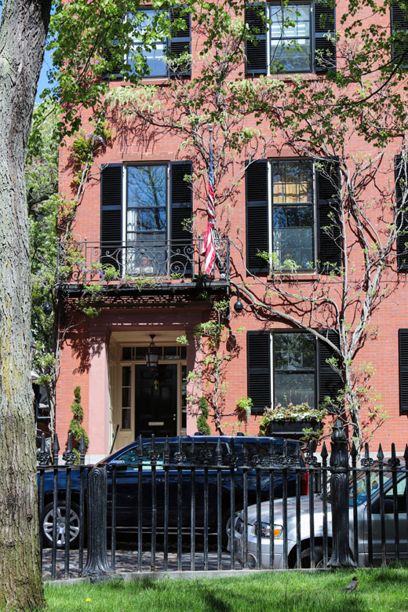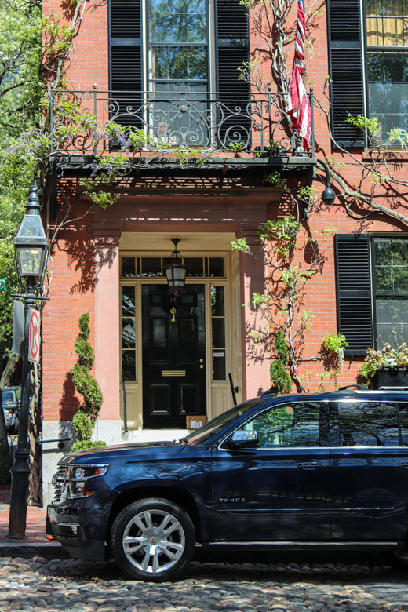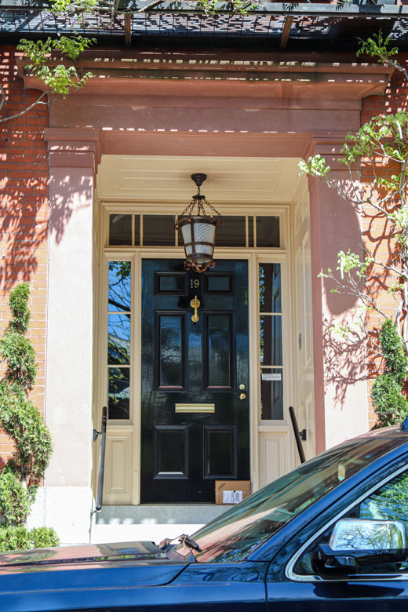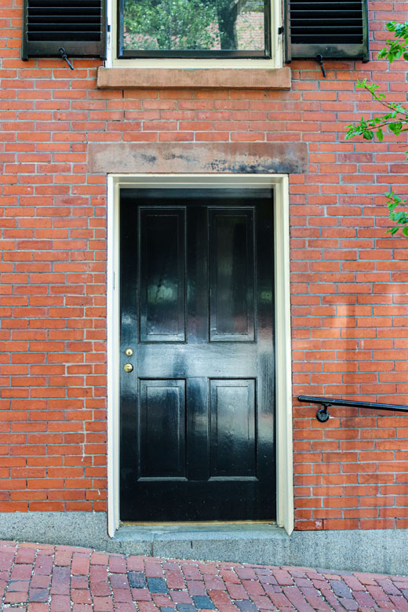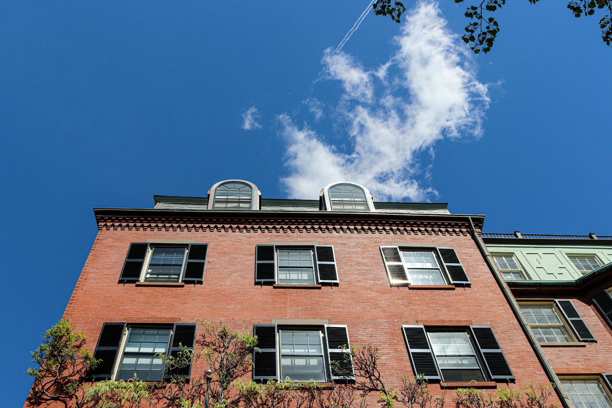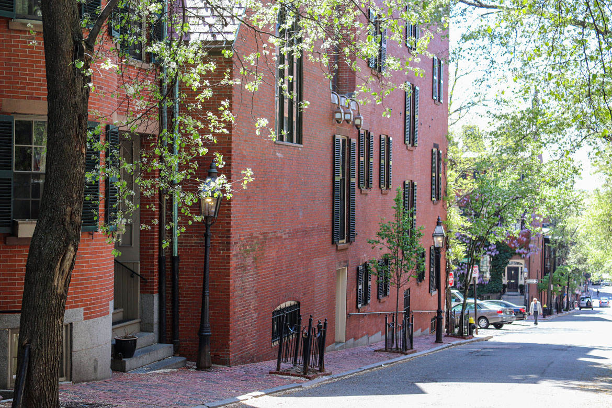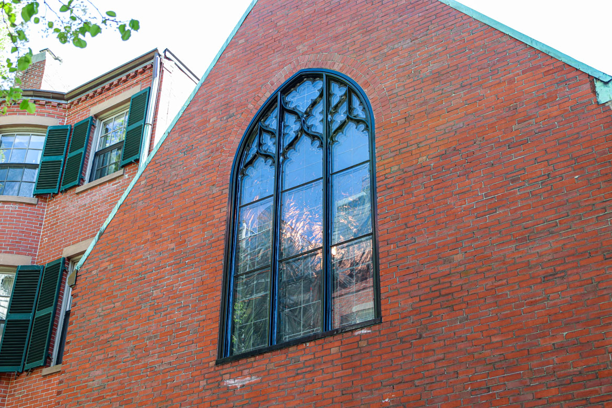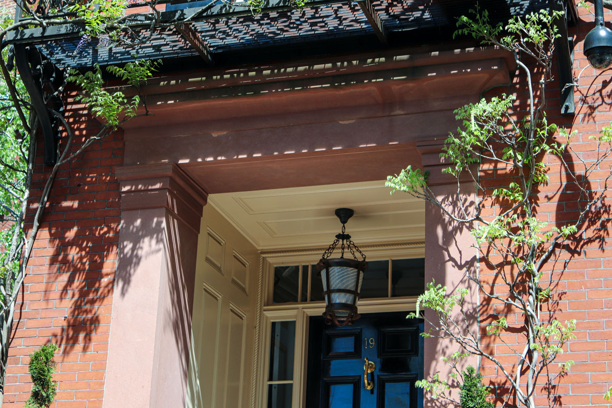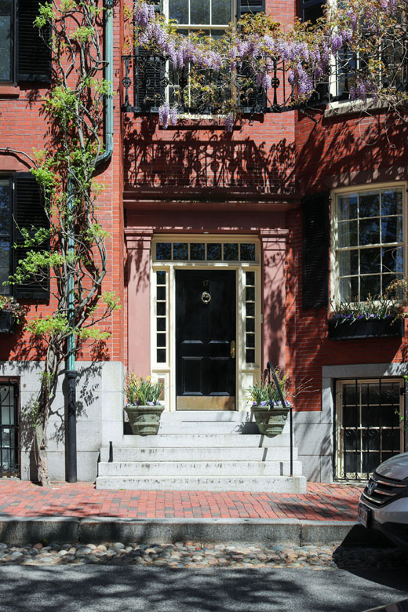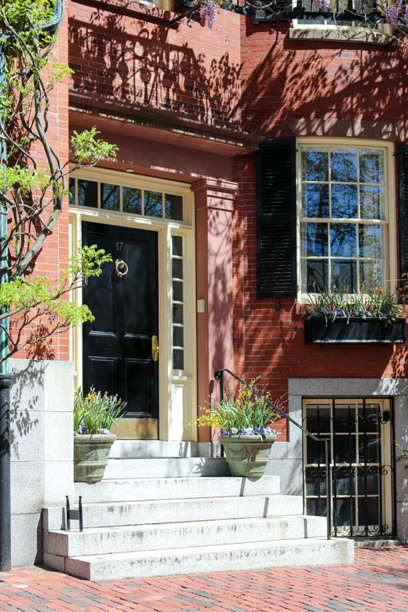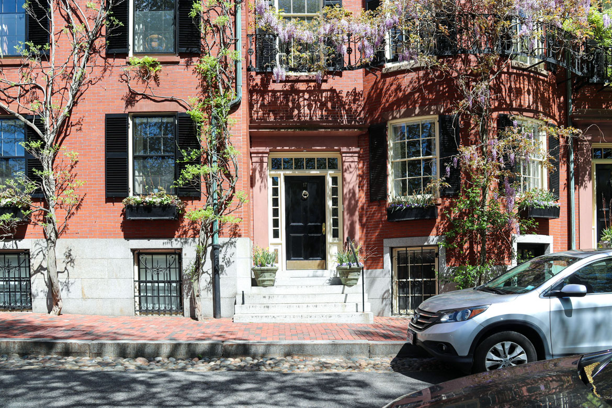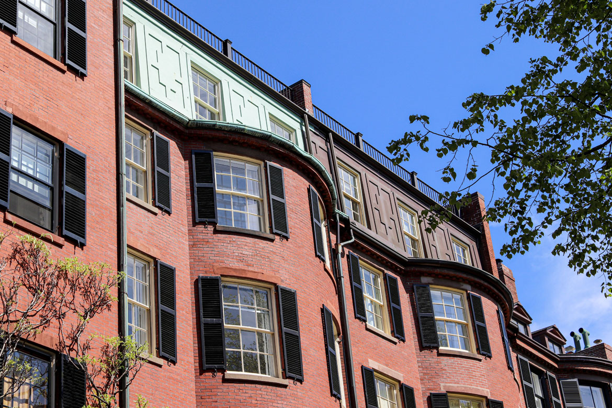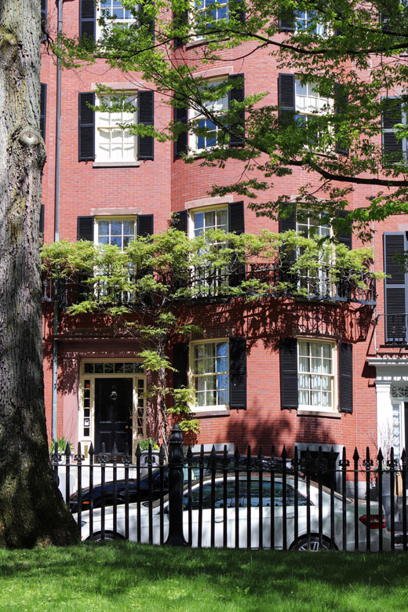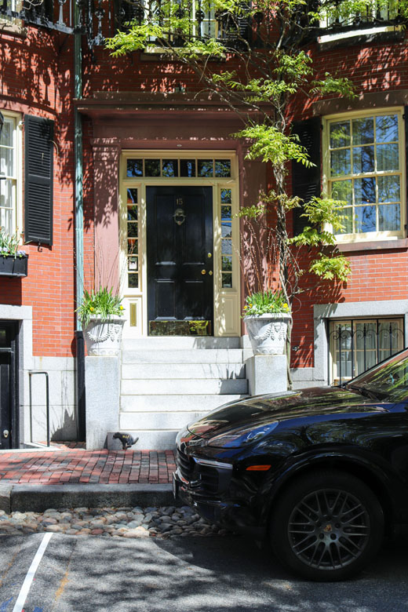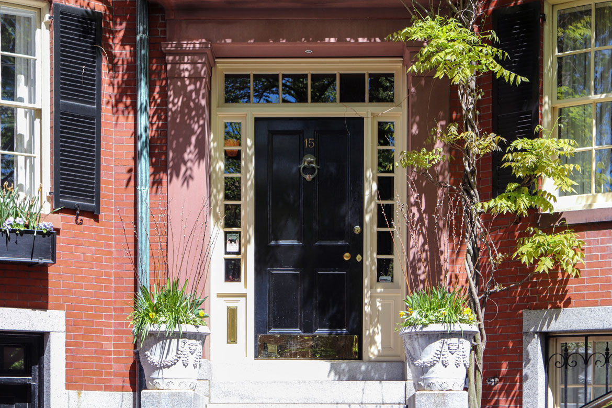This trio of Beacon Hill row houses was built in the 1890s as a convent for cloistered Episcopalian nuns. With the collaboration and approval of the Beacon Hill Architectural Commission, this project restored the buildings’ original exteriors and turned them into three individual residential town houses.
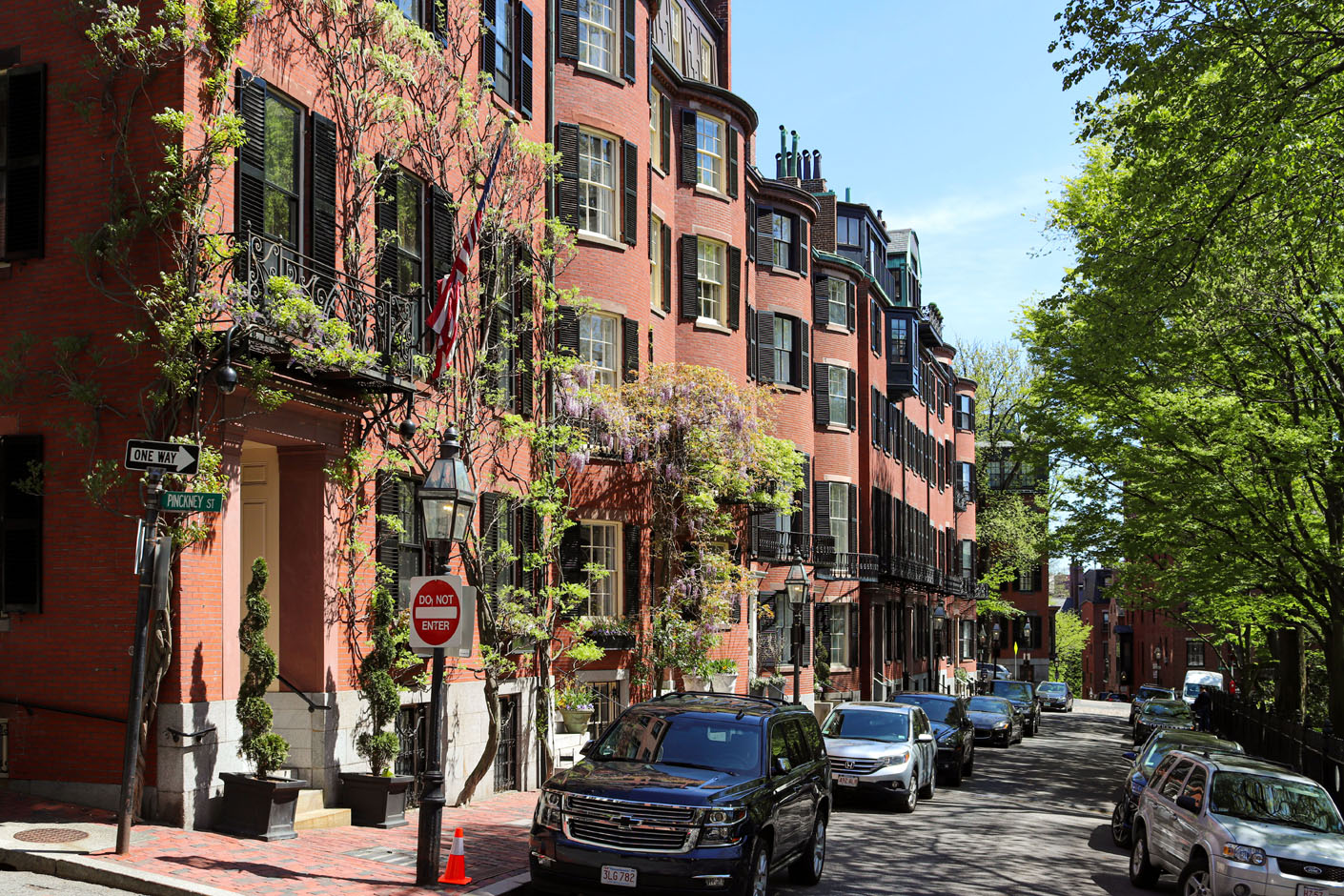
The refurbishment work required trips to Germany to acquire replacement brownstone from the quarry that provided the original stones. The conversion, meanwhile, necessitated the removal of the center portion of a chapel that spanned the rear of the row houses; this created the alfresco living space demanded by zoning regulations.
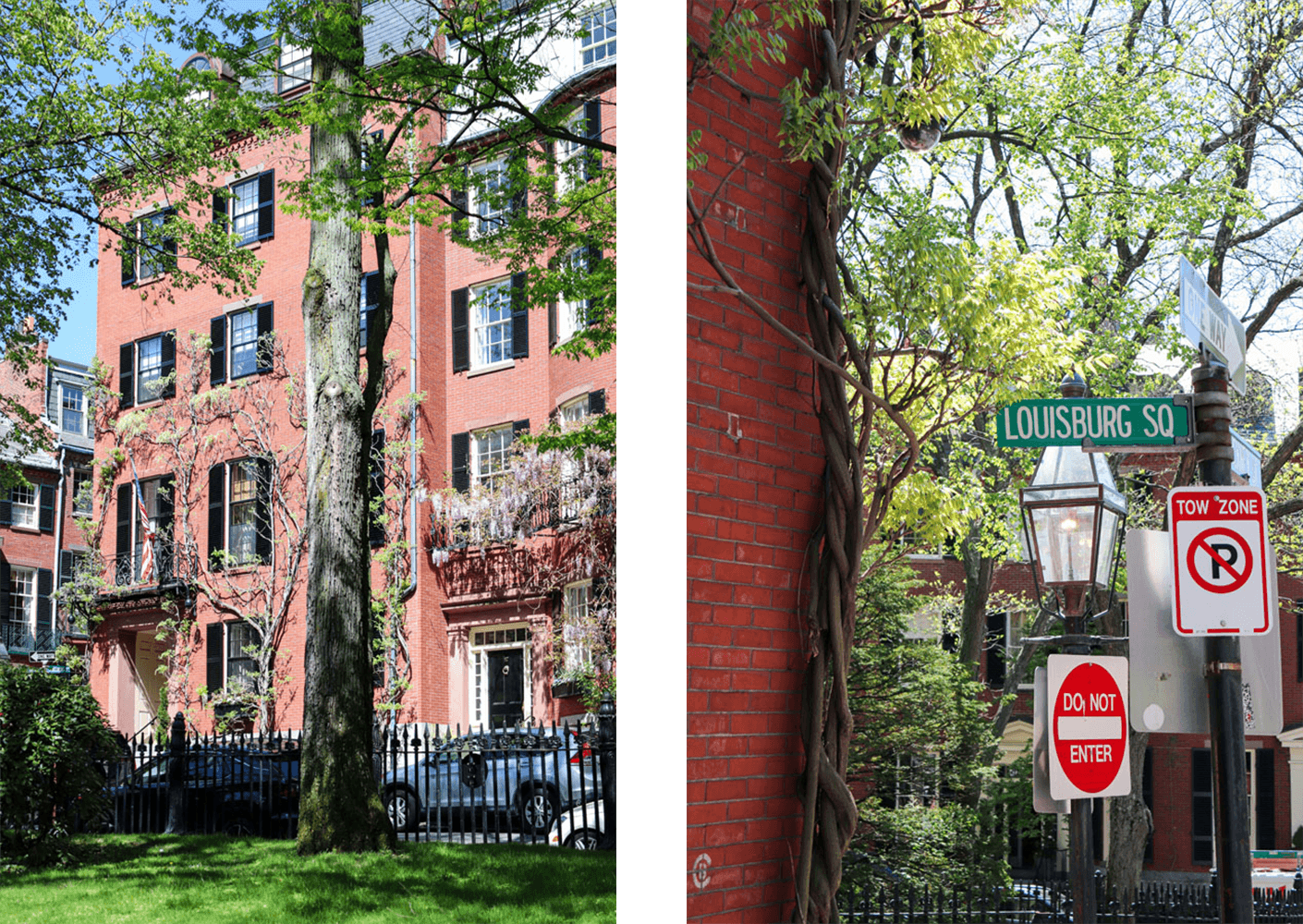
Rose-colored stained glass windows between each row house and the chapel were painstakingly removed and preserved for the church. The frames they occupied were then filled with clear glass, while the remaining end portions of the chapel were reimagined as outdoor living spaces for the two end town houses.
