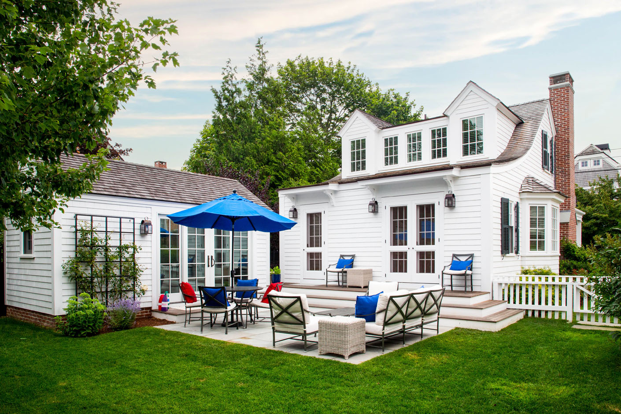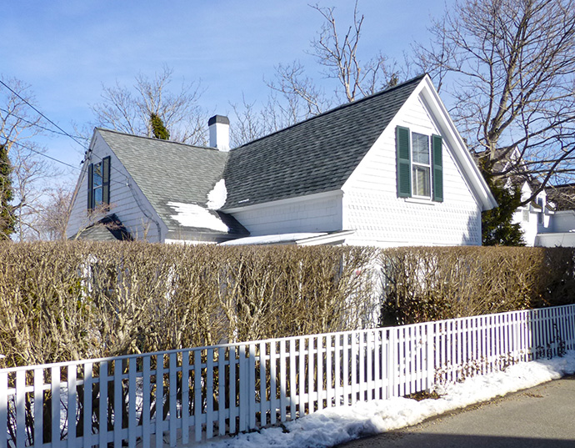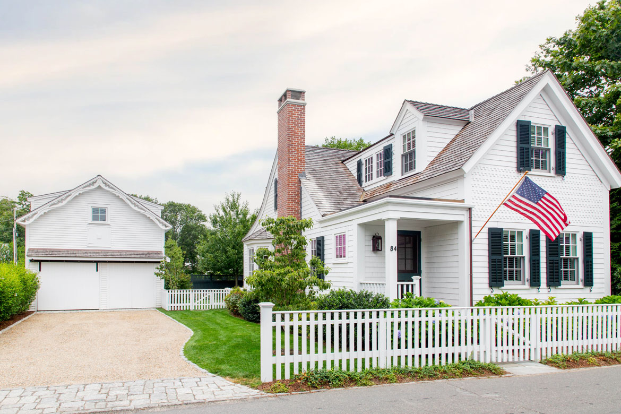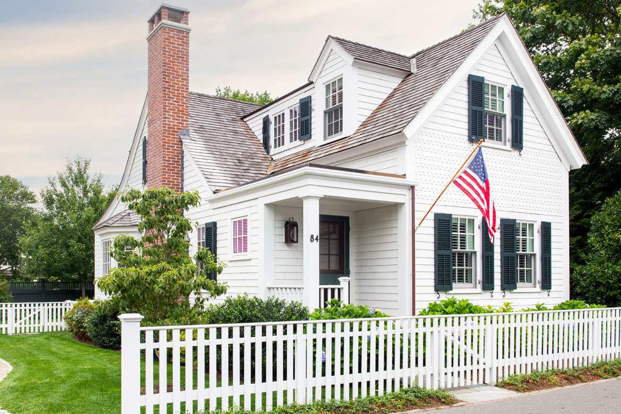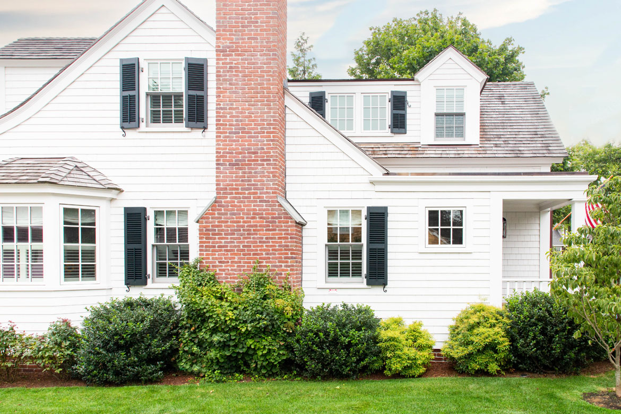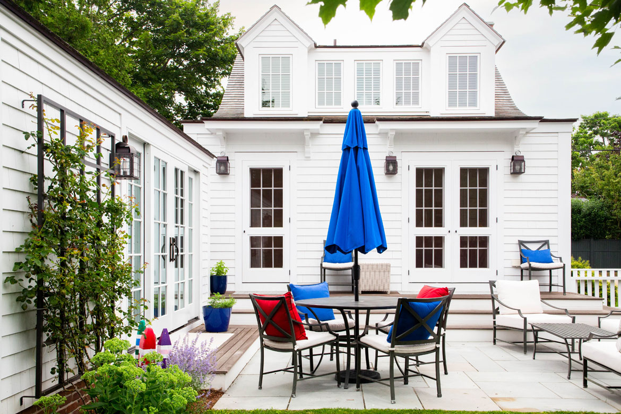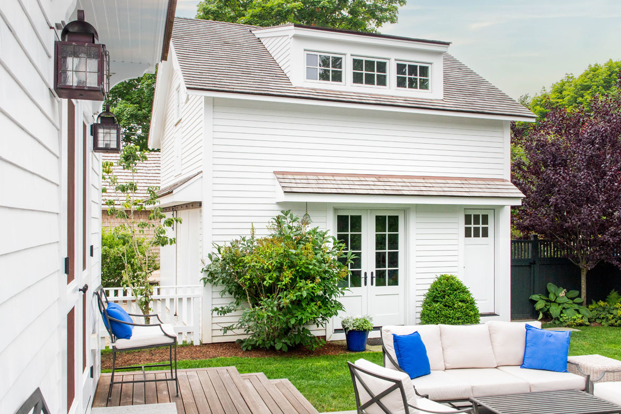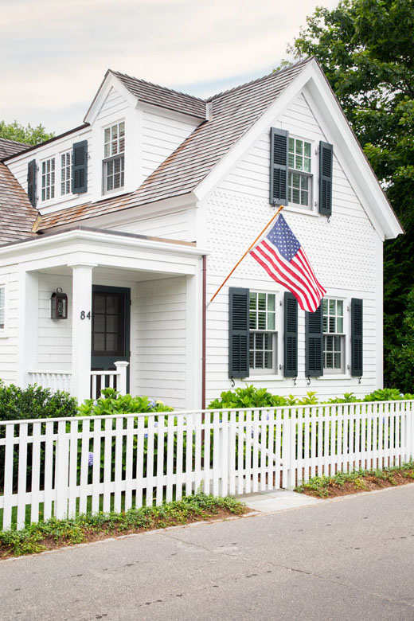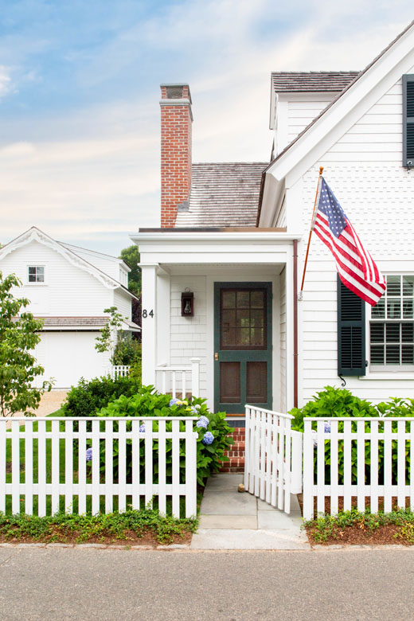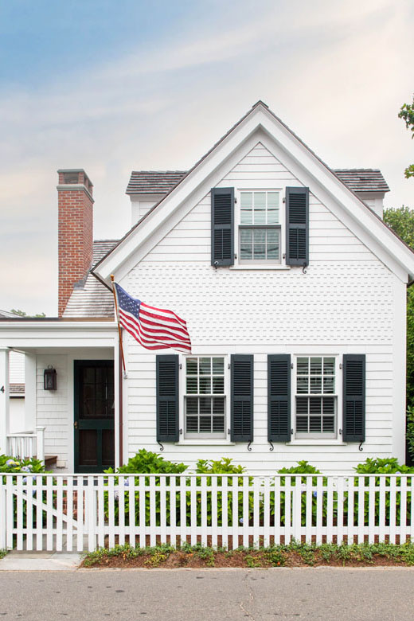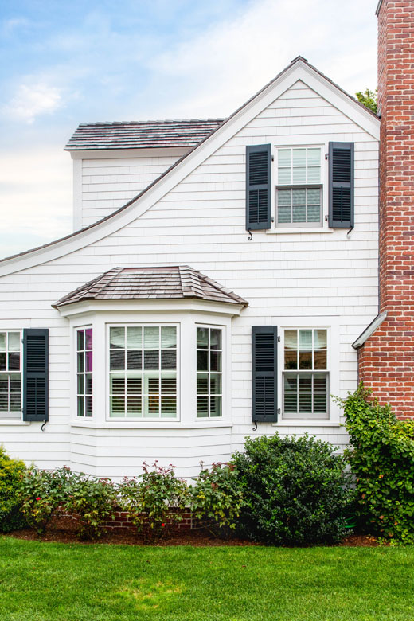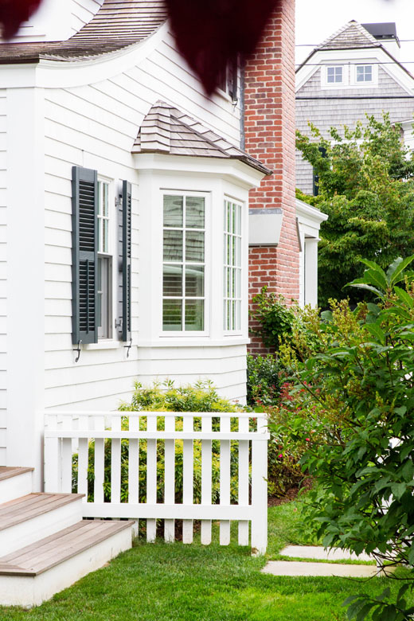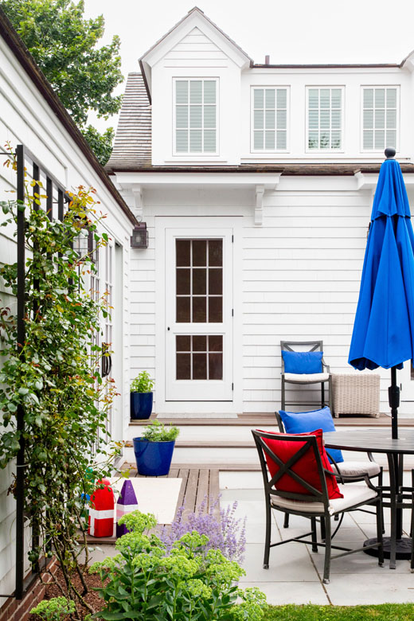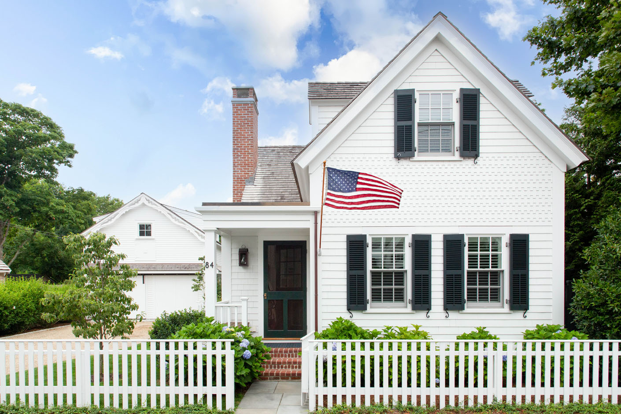
Below the main residence, a 10’ pour was completed with deep window wells to add viable square footage without overtaking the lot. The main house was brought down to the studs and completely reconfigured on the interior, with unique elements like the dental details in the original front-facing shingles painstakingly recreated for authenticity. Subtle expansion is seen at the rear of the property, where additional island character was added via a gentle swoop in the roofline and a delicately protruding bay window. The multi-function barn now provides automotive and recreational storage below and an office above. With new French doors, transoms, and windows, the shed has transformed into a veritable second office off the petite rear patio.
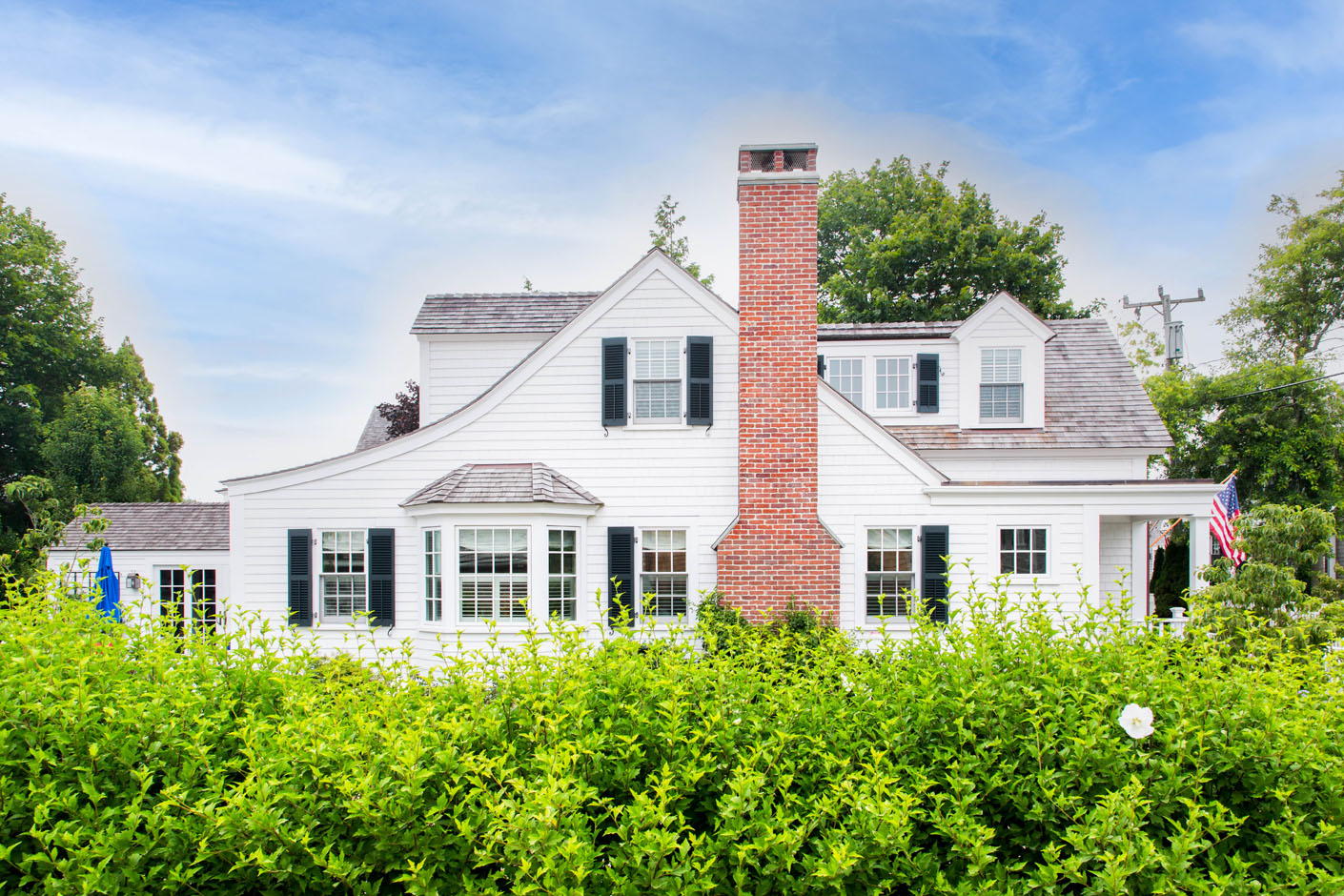
Together, the ensemble of renovated and augmented structures on a nonconforming lot now provides a full program for summer enjoyment that will endure for years to come.
