For more than four decades, Patrick Ahearn Architect has specialized in creating classic American architecture designed for contemporary living. Whether restoring and renovating landmarked homes or crafting new residences that reimagine the classical architectural vernacular of New England, our firm balances the romance of traditional architecture with the ideals of modernism.
Leadership
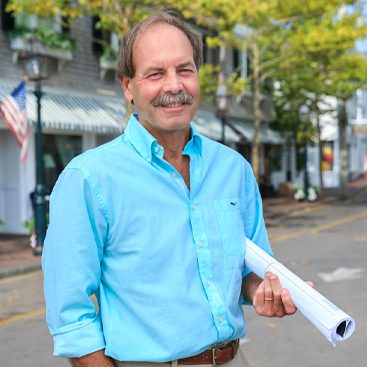
Patrick Ahearn, FAIA
Founder
View BioOne of America’s most celebrated classical architects, AIA Fellow Patrick Ahearn has focused on historically motivated, site-sensitive residences that have advanced the art of place-making in some of the nation’s most desirable destinations for the past 50 years. On Martha’s Vineyard alone he has has lent his expertise to more than 400 homes, 225 in the Edgartown Village Historic District. Today, he oversees 16 architects at the firm that bears his name while also deftly drafting firsthand.
Whether reviving centuries-old landmarked structures along the coast, creating new homes that reimagine the local vernacular of Martha’s Vineyard, or bringing his own brand of timeless architecture to locations across the country, Ahearn demonstrates an unparalleled ability to combine the romance of traditional architecture with the ideals of modernism. With his work, he balances preservation with innovation to design structures that feel truly timeless.
Ahearn adapts and applies philosophy’s greater good theory to each of his projects. The idea of the greater good encapsulates his profound belief that architecture has the power to improve lives, to increase happiness and to encourage friendly and familiar interactions. To achieve the goals of this theory, Ahearn designs buildings that are human-scaled and sensitively sited, paying as much attention to the spaces between structures as to the structures themselves. The greater good theory allows Ahearn to create what he calls non-ego-driven architecture – he measures the success of his designs not on their ability to embellish the reputation of his clients or himself, but instead on their capacity to enhance the public realm.
A master of vernacular architecture styles, Ahearn develops his schemes based on decades of careful study and extensive knowledge of historic and regional context. Through the practice of what he refers to as narrative-driven architecture he creates a storyline for every home he restores, renovates or builds from the ground up. This scripting gives his buildings a sense of implied history, and at the same time lets them expand in scope and plan to contain the various needs of 21st-century living. It also helps his houses comfort their residents and guests with a nostalgic sense of familiarity and a reassuring link to the past. Ahearn uses rich materials, artisanal craftsmanship and pitch-perfect period details to create buildings that look just right in their locations, as if they could have been built three centuries ago or just last year.
Aesthetically, Ahearn’s homes are clearly and authentically connected to the character and history of a locale, while at the same time their programs, plans and integration of technology celebrate the way we live today.
Raised in Levittown, New York, and now based in Boston, Ahearn received degrees in architecture and urban design from Syracuse University where he proudly serves as Trustee. A recipient of countless awards, Ahearn and his work have been featured in publications and broadcast outlets including Architectural Digest, the Wall Street Journal, The Magnolia Network and more. His acclaimed monograph, Timeless, was published in 2018 and his second published work, History Reinterpreted, was published in 2023. His firm maintains offices on Newbury Street in Boston and within the village of Edgartown on Martha’s Vineyard.

Patrick Ahearn, FAIA
Founder
One of America’s most celebrated classical architects, AIA Fellow Patrick Ahearn has focused on historically motivated, site-sensitive residences that have advanced the art of place-making in some of the nation’s most desirable destinations for the past 50 years. On Martha’s Vineyard alone he has has lent his expertise to more than 400 homes, 225 in the Edgartown Village Historic District. Today, he oversees 16 architects at the firm that bears his name while also deftly drafting firsthand.
Whether reviving centuries-old landmarked structures along the coast, creating new homes that reimagine the local vernacular of Martha’s Vineyard, or bringing his own brand of timeless architecture to locations across the country, Ahearn demonstrates an unparalleled ability to combine the romance of traditional architecture with the ideals of modernism. With his work, he balances preservation with innovation to design structures that feel truly timeless.
Ahearn adapts and applies philosophy’s greater good theory to each of his projects. The idea of the greater good encapsulates his profound belief that architecture has the power to improve lives, to increase happiness and to encourage friendly and familiar interactions. To achieve the goals of this theory, Ahearn designs buildings that are human-scaled and sensitively sited, paying as much attention to the spaces between structures as to the structures themselves. The greater good theory allows Ahearn to create what he calls non-ego-driven architecture – he measures the success of his designs not on their ability to embellish the reputation of his clients or himself, but instead on their capacity to enhance the public realm.
A master of vernacular architecture styles, Ahearn develops his schemes based on decades of careful study and extensive knowledge of historic and regional context. Through the practice of what he refers to as narrative-driven architecture he creates a storyline for every home he restores, renovates or builds from the ground up. This scripting gives his buildings a sense of implied history, and at the same time lets them expand in scope and plan to contain the various needs of 21st-century living. It also helps his houses comfort their residents and guests with a nostalgic sense of familiarity and a reassuring link to the past. Ahearn uses rich materials, artisanal craftsmanship and pitch-perfect period details to create buildings that look just right in their locations, as if they could have been built three centuries ago or just last year.
Aesthetically, Ahearn’s homes are clearly and authentically connected to the character and history of a locale, while at the same time their programs, plans and integration of technology celebrate the way we live today.
Raised in Levittown, New York, and now based in Boston, Ahearn received degrees in architecture and urban design from Syracuse University where he proudly serves as Trustee. A recipient of countless awards, Ahearn and his work have been featured in publications and broadcast outlets including Architectural Digest, the Wall Street Journal, The Magnolia Network and more. His acclaimed monograph, Timeless, was published in 2018 and his second published work, History Reinterpreted, was published in 2023. His firm maintains offices on Newbury Street in Boston and within the village of Edgartown on Martha’s Vineyard.
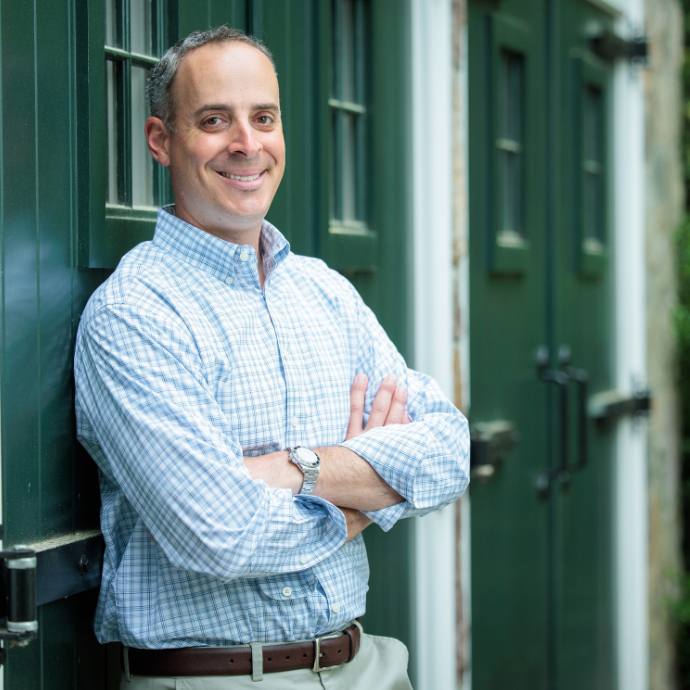
Mike Tartamella, AIA
Managing Principal
View BioMike Tartamella began his career at Patrick Ahearn Architect in 2005. In his early years with the firm, he worked closely with Patrick, developing a deep understanding of the firm’s design philosophy and approach. In recognition of his leadership and talent, he was promoted to Managing Principal in 2018. Since then, Mike has played a pivotal role in guiding some of the firm’s most significant, and award-winning projects.
Mike continues to demonstrate a deep commitment to the firm’s distinctive approach to timeless architecture. Patrick often says, “Mike sees with my eyes,” a testament to the trust and alignment they share in design vision and philosophy.
A native of Maryland, Mike developed an interest in architecture at a young age while watching his uncle design homes on the East End of Long Island. Captivated by the artful craftsmanship of hand drafting and the personalized nature of working with clients, he knew early on that he wanted to become a residential architect. His passion for traditional architecture—especially shingle-style homes—was further shaped by summer travels throughout the Northeast during his high school years. To Mike, the scale and character that define the New England vernacular make homes both enduring and livable.
While managing the firm’s day-to-day operations Mike also spearheads projects all over the country. He earned a Bachelor of Architecture degree from Roger Williams University, is a registered architect, and is a member of the American Institute of Architects and Boston Society of Architects. In addition, Mike holds a National Council of Architectural Registration Board certification.
Outside of the firm, Mike serves on the Board of Directors for the Institute of Classical Architecture & Art’s New England Chapter, is a guest critic at Roger Williams University, and contributed to shaping the Town of Wellesley’s Unified Plan. An avid golfer, he also enjoys renovating his own historic home. Mike resides in Wellesley, Massachusetts with his wife and two children.

Mike Tartamella, AIA
Managing Principal
Mike Tartamella began his career at Patrick Ahearn Architect in 2005. In his early years with the firm, he worked closely with Patrick, developing a deep understanding of the firm’s design philosophy and approach. In recognition of his leadership and talent, he was promoted to Managing Principal in 2018. Since then, Mike has played a pivotal role in guiding some of the firm’s most significant, and award-winning projects.
Mike continues to demonstrate a deep commitment to the firm’s distinctive approach to timeless architecture. Patrick often says, “Mike sees with my eyes,” a testament to the trust and alignment they share in design vision and philosophy.
A native of Maryland, Mike developed an interest in architecture at a young age while watching his uncle design homes on the East End of Long Island. Captivated by the artful craftsmanship of hand drafting and the personalized nature of working with clients, he knew early on that he wanted to become a residential architect. His passion for traditional architecture—especially shingle-style homes—was further shaped by summer travels throughout the Northeast during his high school years. To Mike, the scale and character that define the New England vernacular make homes both enduring and livable.
While managing the firm’s day-to-day operations Mike also spearheads projects all over the country. He earned a Bachelor of Architecture degree from Roger Williams University, is a registered architect, and is a member of the American Institute of Architects and Boston Society of Architects. In addition, Mike holds a National Council of Architectural Registration Board certification.
Outside of the firm, Mike serves on the Board of Directors for the Institute of Classical Architecture & Art’s New England Chapter, is a guest critic at Roger Williams University, and contributed to shaping the Town of Wellesley’s Unified Plan. An avid golfer, he also enjoys renovating his own historic home. Mike resides in Wellesley, Massachusetts with his wife and two children.
Team
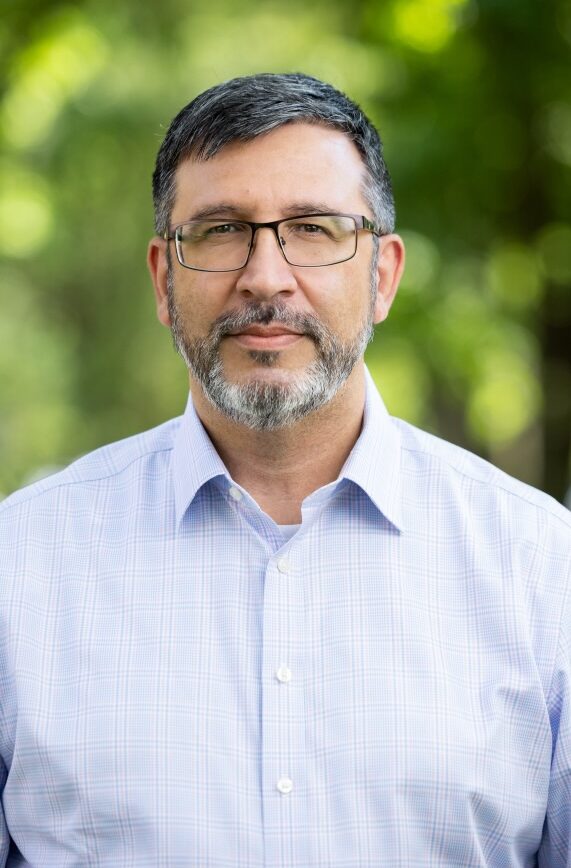
Cesar Monte, AIA
View BioCesar Monte’s interest in architecture began at a young age when he discovered his appreciation for classicism specifically within the Acropolis of Athens and its famous Parthenon in Greece. Cesar was born in St. Miguel, Azores and raised in southern New England. He graduated with honors from the New England Institute of Technology in Warwick, Rhode Island with a Bachelor of Science in Architectural Building Design & Technology and Master of Architecture degree from the San Francisco Institute of Technology.
Before joining Patrick Ahearn Architect in 2005, Cesar gained considerable technical experience over the last seventeen years of practice between building technology and design. With over twenty years of valuable experience as a project manager, Cesar is licensed in the state of New Hampshire and is currently working towards national reciprocity.

Cesar Monte, AIA
Architect
Cesar Monte’s interest in architecture began at a young age when he discovered his appreciation for classicism specifically within the Acropolis of Athens and its famous Parthenon in Greece. Cesar was born in St. Miguel, Azores and raised in southern New England. He graduated with honors from the New England Institute of Technology in Warwick, Rhode Island with a Bachelor of Science in Architectural Building Design & Technology and Master of Architecture degree from the San Francisco Institute of Technology.
Before joining Patrick Ahearn Architect in 2005, Cesar gained considerable technical experience over the last seventeen years of practice between building technology and design. With over twenty years of valuable experience as a project manager, Cesar is licensed in the state of New Hampshire and is currently working towards national reciprocity.

Colby Mauke, AIA
View BioSince joining Patrick Ahearn Architect in 2016, Colby Mauke AIA has risen through the firm honing his craft as a draftsman, designer, project manager, and architect. His hand has touched projects including major historical renovations, new construction legacy properties, and site-sensitive augmentations. Colby brings significant attention to detail, respect for proportion, and a commitment to design technology to the firm.
Colby earned his bachelor’s degree in architecture from Hobart College and his master’s was completed at the Boston Architectural College with a thesis concentration on Coastal Vernacular Design. He is a Registered Architect in the state of Massachusetts, and a member of both the American Institute of Architects and Boston Society of Architects. In addition, Colby serves the Carlisle, Massachusetts, community as a member of the Historical Commission, bringing his passion for New England vernacular architecture to his hometown.
Prior to joining the firm, Colby gained invaluable experience designing for a construction company on Cape Cod and fabricating high-end custom furnishings for Miles and May in New York. In his free time, Colby enjoys golfing, hiking, saltwater fishing, and time on the water with family.

Colby Mauke, AIA
Architect
Since joining Patrick Ahearn Architect in 2016, Colby Mauke AIA has risen through the firm honing his craft as a draftsman, designer, project manager, and architect. His hand has touched projects including major historical renovations, new construction legacy properties, and site-sensitive augmentations. Colby brings significant attention to detail, respect for proportion, and a commitment to design technology to the firm.
Colby earned his bachelor’s degree in architecture from Hobart College and his master’s was completed at the Boston Architectural College with a thesis concentration on Coastal Vernacular Design. He is a Registered Architect in the state of Massachusetts, and a member of both the American Institute of Architects and Boston Society of Architects. In addition, Colby serves the Carlisle, Massachusetts, community as a member of the Historical Commission, bringing his passion for New England vernacular architecture to his hometown.
Prior to joining the firm, Colby gained invaluable experience designing for a construction company on Cape Cod and fabricating high-end custom furnishings for Miles and May in New York. In his free time, Colby enjoys golfing, hiking, saltwater fishing, and time on the water with family.
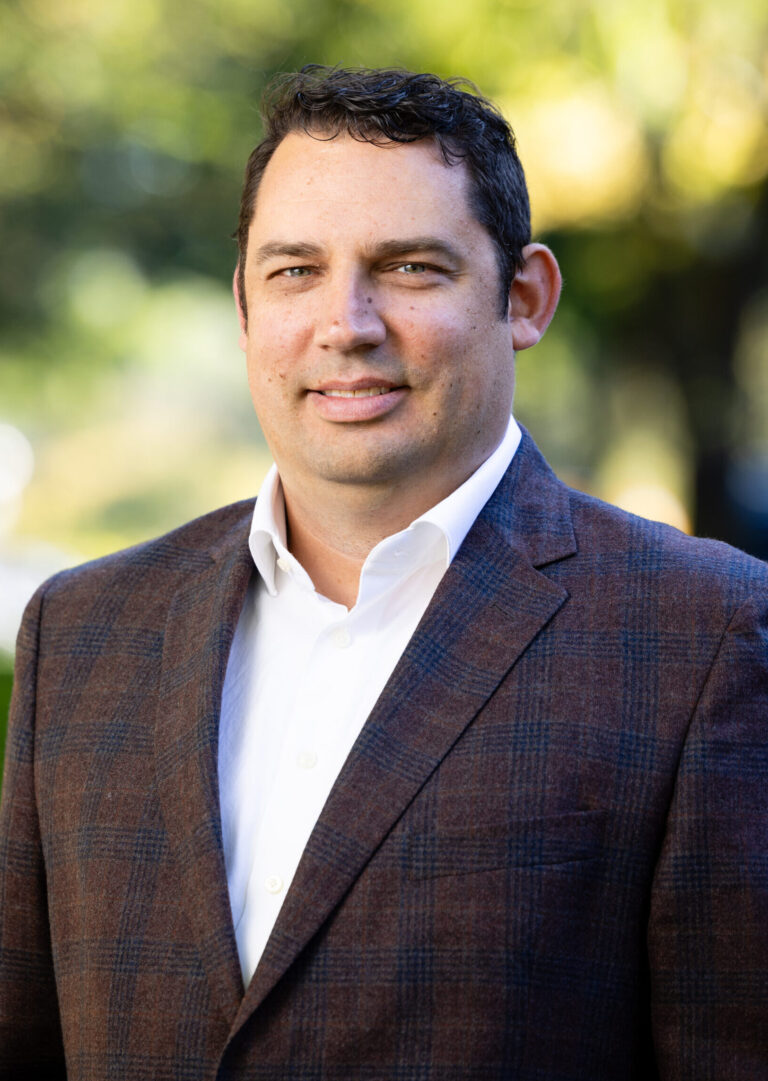
Peter Fletcher, AIA
View BioPeter Fletcher grew up in Connecticut and earned his Bachelor of Science in Architectural Technology and a Master of Architecture at the Boston Architectural College.
Prior to joining Patrick Ahearn Architect in 2015, he worked for several architectural firms in Boston and a high-end millwork company in New Hampshire gaining him extensive detailing and construction experience. He is a member of the American Institute of Architects, Boston Society of Architects, and holds a National Council of Architectural Registration Board Certification.
Peter is a true New Englander with close family connections to Martha’s Vineyard dating back the 1890s.

Peter Fletcher, AIA
Architect
Peter Fletcher grew up in Connecticut and earned his Bachelor of Science in Architectural Technology and a Master of Architecture at the Boston Architectural College.
Prior to joining Patrick Ahearn Architect in 2015, he worked for several architectural firms in Boston and a high-end millwork company in New Hampshire gaining him extensive detailing and construction experience. He is a member of the American Institute of Architects, Boston Society of Architects, and holds a National Council of Architectural Registration Board Certification.
Peter is a true New Englander with close family connections to Martha’s Vineyard dating back the 1890s.
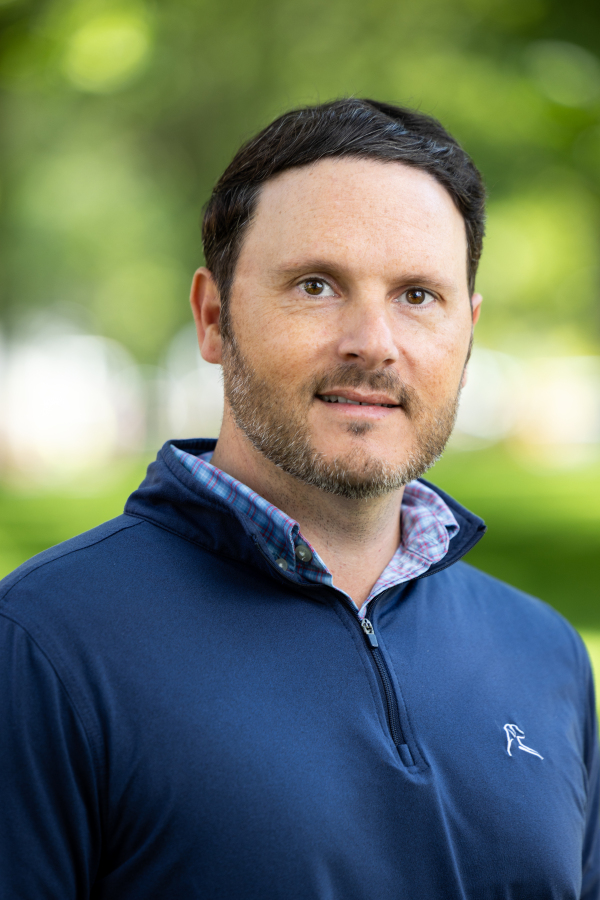
Matthew Blumenthal, AIA
View BioMatthew Blumenthal was born and raised in central Bucks County, Pennsylvania. There he was introduced to the historic Mid-Atlantic architecture that still inspires and intrigues visitors today. He holds a 5-year Bachelor of Architecture degree from the University of Miami where he studied urban planning, historic preservation, and vernacular architecture.
Prior to joining the firm, Matthew worked at Robert A.M. Stern Architects in New York City where he collaborated on multiple project types including; luxury single family, mid and high-rise residential, mixed-use commercial, hotel and resorts, and educational faculties. He is a member of the American Institute of Architects, Boston Society of Architects, is a LEED Green Associate, and holds a National Council of Architectural Registration Board Certification. Matt and his family recently acquired a family homestead in Duxbury and is fully ensconced in the architecture of the historic town.

Matthew Blumenthal, AIA
Architect
Matthew Blumenthal was born and raised in central Bucks County, Pennsylvania. There he was introduced to the historic Mid-Atlantic architecture that still inspires and intrigues visitors today. He holds a 5-year Bachelor of Architecture degree from the University of Miami where he studied urban planning, historic preservation, and vernacular architecture.
Prior to joining the firm, Matthew worked at Robert A.M. Stern Architects in New York City where he collaborated on multiple project types including; luxury single family, mid and high-rise residential, mixed-use commercial, hotel and resorts, and educational faculties. He is a member of the American Institute of Architects, Boston Society of Architects, is a LEED Green Associate, and holds a National Council of Architectural Registration Board Certification. Matt and his family recently acquired a family homestead in Duxbury and is fully ensconced in the architecture of the historic town.

Tim Szczebak, AIA
View BioPrior to joining Patrick Ahearn Architect, Architect Tim Szczebak gained extensive experience in the design and management of historical preservation, private residential, high-end educational and mixed-use projects both locally and internationally. A registered architect in the state of Massachusetts and a proud member of the AIA and Boston Society of Architects, Tim earned both his Bachelor of Science in Architecture and Master of Architecture credentials from the Wentworth Institute of Technology. Outside of the office, Tim enjoys traveling, cooking, and enjoying Cotuit Bay.

Tim Szczebak, AIA
Architect
Prior to joining Patrick Ahearn Architect, Architect Tim Szczebak gained extensive experience in the design and management of historical preservation, private residential, high-end educational and mixed-use projects both locally and internationally. A registered architect in the state of Massachusetts and a proud member of the AIA and Boston Society of Architects, Tim earned both his Bachelor of Science in Architecture and Master of Architecture credentials from the Wentworth Institute of Technology. Outside of the office, Tim enjoys traveling, cooking, and enjoying Cotuit Bay.

Garrett Goodridge, AIA
View BioLicensed Architect Garrett Goodridge graduated summa cum laude with a bachelor’s degree in architecture from Syracuse University. His academic honors include serving as valedictorian of his class and earning the A.I.A. Henry Adams Certificate & Medal for Highest Academic Standing. He also received a Citation for Excellence in Thesis Design.
Prior to joining Patrick Ahearn Architect, Garrett served as Architectural Associate and Senior Project Manager at Hickox Williams Architects and worked as a designer with Goody Clancy, Vision Interiors, and Harriman. Garrett was integral to the design of many residential, academic, government, and preservation / adaptive reuse developments for high profile clients across the country. He is passionate about residential work and today applies his meticulous detailing and innovative spatial thinking to a broad range of projects.
Born and raised in western Maine, Garrett enjoys reading, writing, and traveling when not in the office, and spends time on Martha’s Vineyard and the Maine coast whenever possible. He and his husband live in Back Bay with their cat and dog.

Garrett Goodridge, AIA
Architect
Licensed Architect Garrett Goodridge graduated summa cum laude with a bachelor’s degree in architecture from Syracuse University. His academic honors include serving as valedictorian of his class and earning the A.I.A. Henry Adams Certificate & Medal for Highest Academic Standing. He also received a Citation for Excellence in Thesis Design.
Prior to joining Patrick Ahearn Architect, Garrett served as Architectural Associate and Senior Project Manager at Hickox Williams Architects and worked as a designer with Goody Clancy, Vision Interiors, and Harriman. Garrett was integral to the design of many residential, academic, government, and preservation / adaptive reuse developments for high profile clients across the country. He is passionate about residential work and today applies his meticulous detailing and innovative spatial thinking to a broad range of projects.
Born and raised in western Maine, Garrett enjoys reading, writing, and traveling when not in the office, and spends time on Martha’s Vineyard and the Maine coast whenever possible. He and his husband live in Back Bay with their cat and dog.

Garrick Potz, Assoc AIA
View BioGarrick Potz grew up in Harvard, Massachusetts where he developed an appreciation for traditional and historic New England and Shaker architecture at an early age in life. He pursued his Bachelor of Architecture degree at Illinois Institute of Technology in Chicago and graduated with honors. Prior to joining Patrick Ahearn Architect, he has been involved in a variety of projects including high-end residential homes, municipal, museums, educational, retail and religious institutions – many of which involved the preservation, restoration, and adaptive reuse of historically significant buildings and structures. Throughout his career, he has developed a strong interest in historic building preservation and period architecture as well as seamlessly incorporating modern comforts and conveniences. Garrick lives nearby in Watertown, MA and is currently updating his family home with his wife and two children.

Garrick Potz, Assoc AIA
Project Manager
Garrick Potz grew up in Harvard, Massachusetts where he developed an appreciation for traditional and historic New England and Shaker architecture at an early age in life. He pursued his Bachelor of Architecture degree at Illinois Institute of Technology in Chicago and graduated with honors. Prior to joining Patrick Ahearn Architect, he has been involved in a variety of projects including high-end residential homes, municipal, museums, educational, retail and religious institutions – many of which involved the preservation, restoration, and adaptive reuse of historically significant buildings and structures. Throughout his career, he has developed a strong interest in historic building preservation and period architecture as well as seamlessly incorporating modern comforts and conveniences. Garrick lives nearby in Watertown, MA and is currently updating his family home with his wife and two children.

Francesca Gordini, AIA
View BioBorn and raised in the Renaissance city of Forlì, Italy Francesca’s passion for architecture was developed from a young age. She obtained her Master’s Degree in Architecture and Urban Studies from the Alma Mater Studiorum of Bologna. There she began to develop a deep appreciation for historical American architecture under the guidance of Maristella Casciato, currently the curator of Architecture at the Getty Research Institute. Francesca’s Master Thesis project on the urban redevelopment of a coastal town was printed in three architectural publications including a Monestiroli & Semerani book.
Francesca moved to Cambridge, MA in 2010 where she began her career focusing on high end residential architecture and urban planning under Jim Sandell at Carr, Lynch and Sandell. She joined Patrick Ahearn’s team in 2017.
In her free time, Francesca serves as a member of the East Cambridge Conservation District and collaborates with other neighborhood design review panels.

Francesca Gordini, AIA
Architect
Born and raised in the Renaissance city of Forlì, Italy Francesca’s passion for architecture was developed from a young age. She obtained her Master’s Degree in Architecture and Urban Studies from the Alma Mater Studiorum of Bologna. There she began to develop a deep appreciation for historical American architecture under the guidance of Maristella Casciato, currently the curator of Architecture at the Getty Research Institute. Francesca’s Master Thesis project on the urban redevelopment of a coastal town was printed in three architectural publications including a Monestiroli & Semerani book.
Francesca moved to Cambridge, MA in 2010 where she began her career focusing on high end residential architecture and urban planning under Jim Sandell at Carr, Lynch and Sandell. She joined Patrick Ahearn’s team in 2017.
In her free time, Francesca serves as a member of the East Cambridge Conservation District and collaborates with other neighborhood design review panels.

Mark Jagodzinski
View BioWith nearly two decades of architectural experience, Mark Jagodzinski joined Patrick Ahearn Architect in the summer of 2020. He applies his deep respect for the design, detailing, and massing of traditional architecture to each project he pursues and takes great pride in translating conceptual design work into a set of construction documents that bring ideas to fruition. His work has impacted both historic renovations and new construction legacy properties from the Vineyard to the mainland, including significant residences on Fishers Island and Lake Winnipesaukee.
Mark earned his Bachelor of Art and Architecture from the University of Illinois and began his career at Chicago-area firms specializing in high end architecture, including Marvin Herman and Associates, Gregga Jordan Smieszny, and Liederbach & Graham. Notable projects that Mark worked on while at Liederbach and Graham were published in Architectural Digest, Vogue Living, and Building Stone Magazine.
When he’s not at the drafting table, Mark can be found golfing, biking, or taking his kids to hockey and gymnastics practice.

Mark Jagodzinski
Consulting Project Manager
With nearly two decades of architectural experience, Mark Jagodzinski joined Patrick Ahearn Architect in the summer of 2020. He applies his deep respect for the design, detailing, and massing of traditional architecture to each project he pursues and takes great pride in translating conceptual design work into a set of construction documents that bring ideas to fruition. His work has impacted both historic renovations and new construction legacy properties from the Vineyard to the mainland, including significant residences on Fishers Island and Lake Winnipesaukee.
Mark earned his Bachelor of Art and Architecture from the University of Illinois and began his career at Chicago-area firms specializing in high end architecture, including Marvin Herman and Associates, Gregga Jordan Smieszny, and Liederbach & Graham. Notable projects that Mark worked on while at Liederbach and Graham were published in Architectural Digest, Vogue Living, and Building Stone Magazine.
When he’s not at the drafting table, Mark can be found golfing, biking, or taking his kids to hockey and gymnastics practice.
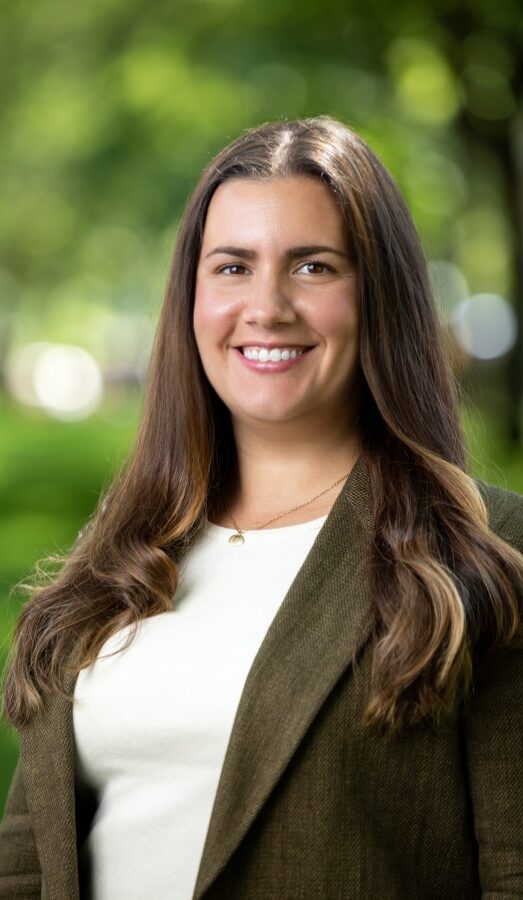
Isabela Tiñana-Diaz
View BioBorn and raised in Madrid, Spain, Isabela holds a Bachelor of Architecture degree from Alfonso X el Sabio University and a Master of Architectural Design and Urbanism from the University of Notre Dame in Indiana. Her architectural thesis demonstrated how new developments in existing urban centers should work empathically into the sense of place.
Prior to joining Patrick Ahearn Architect in 2019, Isabela worked for residential firms in both Cambridge and Chicago where she gained experience in renovating and designing high-end residential and retail projects as well as several restaurants in both urban and suburban settings. Outside of the office, Isabela enjoys spending her free time volunteering and visiting her family and friends back in Madrid.

Isabela Tiñana-Diaz
Architectural Designer
Born and raised in Madrid, Spain, Isabela holds a Bachelor of Architecture degree from Alfonso X el Sabio University and a Master of Architectural Design and Urbanism from the University of Notre Dame in Indiana. Her architectural thesis demonstrated how new developments in existing urban centers should work empathically into the sense of place.
Prior to joining Patrick Ahearn Architect in 2019, Isabela worked for residential firms in both Cambridge and Chicago where she gained experience in renovating and designing high-end residential and retail projects as well as several restaurants in both urban and suburban settings. Outside of the office, Isabela enjoys spending her free time volunteering and visiting her family and friends back in Madrid.

Heather Skinner
View BioProject Manager Heather Skinner proudly completed her Bachelor of Architecture Magna Cum Laude at Syracuse University. Her academic honors include a Distinguished Portfolio Scholarship and the King & King Architects Leadership by Design Prize.
Prior to joining Patrick Ahearn Architect, Heather sharpened her skills as a Designer with Machado Silvetti and began her professional career interning with Hutker Architects, where her love for residential design and passion for Martha’s Vineyard took root. Today, she brings exceptional attention to detail, a keen ability to multitask, and a professional demeanor to all of her work and is a valued member of the Patrick Ahearn team.
A native of Andover, Massachusetts, Heather enjoys traveling, reading, and time on the beach, especially summers on Cape Cod. When not at home in her Beacon Hill flat, you might find her visiting friends and family on the Vineyard or in Wyoming.

Heather Skinner
Project Manager
Project Manager Heather Skinner proudly completed her Bachelor of Architecture Magna Cum Laude at Syracuse University. Her academic honors include a Distinguished Portfolio Scholarship and the King & King Architects Leadership by Design Prize.
Prior to joining Patrick Ahearn Architect, Heather sharpened her skills as a Designer with Machado Silvetti and began her professional career interning with Hutker Architects, where her love for residential design and passion for Martha’s Vineyard took root. Today, she brings exceptional attention to detail, a keen ability to multitask, and a professional demeanor to all of her work and is a valued member of the Patrick Ahearn team.
A native of Andover, Massachusetts, Heather enjoys traveling, reading, and time on the beach, especially summers on Cape Cod. When not at home in her Beacon Hill flat, you might find her visiting friends and family on the Vineyard or in Wyoming.

Rachael Blanchard
View BioRachael Blanchard holds both a Bachelor and Master of Architecture from the Wentworth Institute of Technology, where she was recognized with a Design Excellence Award for her graduate studio Thesis.
She began her career at Wilson Butler Architects, working on entertainment and hospitality projects, before transitioning into residential real estate. As Director of Operations & Marketing for one of Boston’s top-performing real estate teams, Rachael developed a unique understanding of how to position homes in a competitive market by combining architectural knowledge with strategic marketing insight.
Now at Patrick Ahearn Architect, she brings that dual lens to her work, blending a designer’s eye with an intimate knowledge of what makes a home both beautiful and timeless. She holds her real estate license and is actively working toward architectural licensure.
While a city girl at heart and a resident of Boston’s Back Bay, Rachael enjoys spending time on Cape Cod in the summer, where she and her sister manage their Cotuit home as a seasonal rental. In her free time, she enjoys trying new restaurants and bars, exploring the city, and capturing moments and architectural details through photography.

Rachael Blanchard
Architectural Designer
Rachael Blanchard holds both a Bachelor and Master of Architecture from the Wentworth Institute of Technology, where she was recognized with a Design Excellence Award for her graduate studio Thesis.
She began her career at Wilson Butler Architects, working on entertainment and hospitality projects, before transitioning into residential real estate. As Director of Operations & Marketing for one of Boston’s top-performing real estate teams, Rachael developed a unique understanding of how to position homes in a competitive market by combining architectural knowledge with strategic marketing insight.
Now at Patrick Ahearn Architect, she brings that dual lens to her work, blending a designer’s eye with an intimate knowledge of what makes a home both beautiful and timeless. She holds her real estate license and is actively working toward architectural licensure.
While a city girl at heart and a resident of Boston’s Back Bay, Rachael enjoys spending time on Cape Cod in the summer, where she and her sister manage their Cotuit home as a seasonal rental. In her free time, she enjoys trying new restaurants and bars, exploring the city, and capturing moments and architectural details through photography.

Will Bailey
View BioWill Bailey is an architectural designer with a background that bridges craftsmanship, management, and design. He holds a Bachelor’s degree in Management from Providence College and is currently pursuing his Master of Architecture at the Boston Architectural College.
Growing up working in his family’s woodshop, Will developed a hands-on appreciation for craftsmanship and design that continues to inform his work today. During and after his undergraduate studies, he spent several years collaborating with designers on Nantucket, gaining a deep understanding of the island’s architectural character and construction methods. Prior to joining Patrick Ahearn Architect, Will served as a Project Manager for a Nantucket-based design-build firm specializing in custom millwork and cabinetry, where he refined his skills in detailing, construction, and project coordination.
At Patrick Ahearn Architect, Will brings a thoughtful balance of design insight, technical precision, and coastal familiarity to his work on projects throughout Martha’s Vineyard and Boston. Originally from Rochester, New York, he now lives in Boston’s Beacon Hill neighborhood, where he enjoys exploring the city’s historic streets and spending weekends on the Cape and Islands.

Will Bailey
Architectural Designer
Will Bailey is an architectural designer with a background that bridges craftsmanship, management, and design. He holds a Bachelor’s degree in Management from Providence College and is currently pursuing his Master of Architecture at the Boston Architectural College.
Growing up working in his family’s woodshop, Will developed a hands-on appreciation for craftsmanship and design that continues to inform his work today. During and after his undergraduate studies, he spent several years collaborating with designers on Nantucket, gaining a deep understanding of the island’s architectural character and construction methods. Prior to joining Patrick Ahearn Architect, Will served as a Project Manager for a Nantucket-based design-build firm specializing in custom millwork and cabinetry, where he refined his skills in detailing, construction, and project coordination.
At Patrick Ahearn Architect, Will brings a thoughtful balance of design insight, technical precision, and coastal familiarity to his work on projects throughout Martha’s Vineyard and Boston. Originally from Rochester, New York, he now lives in Boston’s Beacon Hill neighborhood, where he enjoys exploring the city’s historic streets and spending weekends on the Cape and Islands.
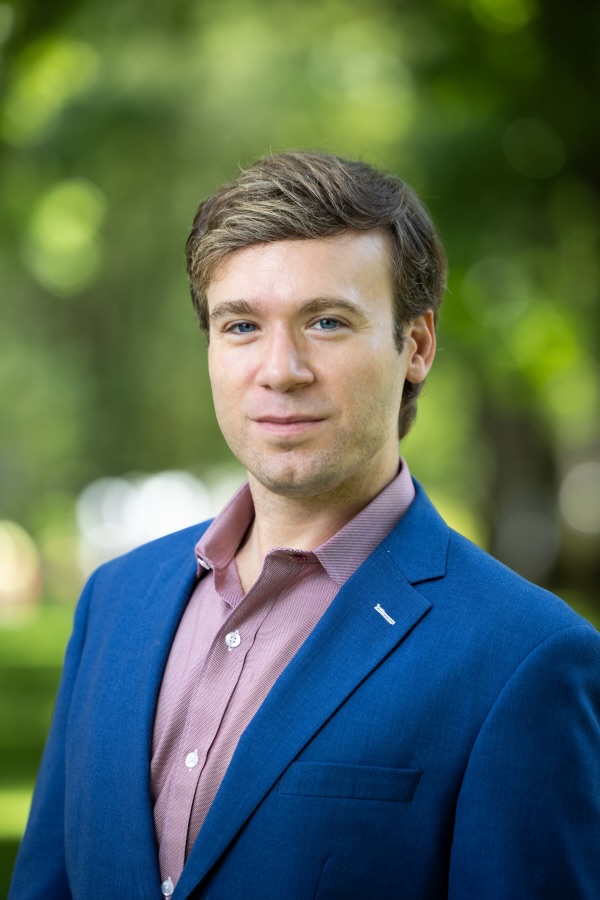
David Mostrom
View BioDavid joins Patrick Ahearn Architect with nearly a decade of professional architectural experience under his belt. Prior to joining the firm, he worked closely under the mentorship of David Jones at Jones & Boer Architects in Washington, DC, where he gained experience in the renovation of historic DC row houses and single-family homes from Georgetown to Bethesda. His professional foundation in classical design and historic preservation continues to inform his work with the firm today.
David was awarded a Master of Architecture from the University of Notre Dame where he studied traditional architecture and urbanism. He earned his bachelor’s degree in Architectural History from the University of Virginia, concentrating on American vernacular architecture and European classicism. His passion for historic art and architecture also led him to study abroad in France, England, Greece, and Italy.
In his spare time, David enjoys fitness, gardening, traveling, and exploring the coast of Cape Cod.

David Mostrom
Project Manager
David joins Patrick Ahearn Architect with nearly a decade of professional architectural experience under his belt. Prior to joining the firm, he worked closely under the mentorship of David Jones at Jones & Boer Architects in Washington, DC, where he gained experience in the renovation of historic DC row houses and single-family homes from Georgetown to Bethesda. His professional foundation in classical design and historic preservation continues to inform his work with the firm today.
David was awarded a Master of Architecture from the University of Notre Dame where he studied traditional architecture and urbanism. He earned his bachelor’s degree in Architectural History from the University of Virginia, concentrating on American vernacular architecture and European classicism. His passion for historic art and architecture also led him to study abroad in France, England, Greece, and Italy.
In his spare time, David enjoys fitness, gardening, traveling, and exploring the coast of Cape Cod.
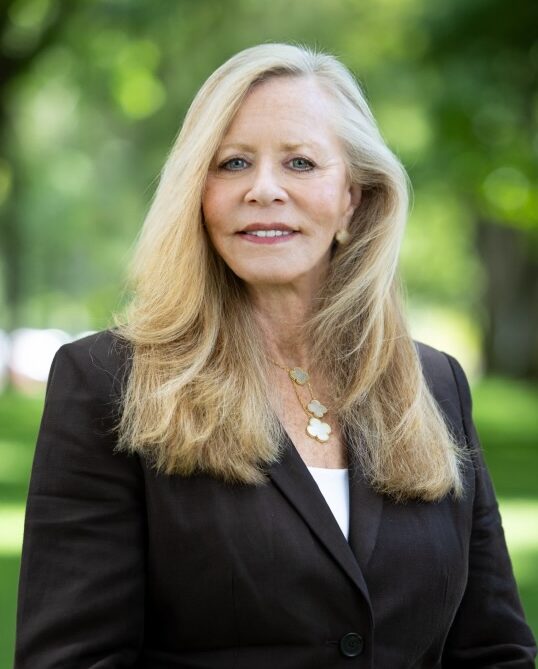
Nancy Ahearn
View BioFollowing a similar path as her brother Patrick, Nancy Ahearn and has acquired more than thirty years of interior design experience in residential design and hospitality. Twenty of those years, she has been an integral part of Patrick Ahearn Architect focusing on interior specifications and finishes including many of the 75 Restaurants in Boston. Today, Nancy also plays a key role in the firm’s infrastructure by managing the day-to-day activities in the office including billing, record keeping, human resources, and more.

Nancy Ahearn
Director of Operations
Following a similar path as her brother Patrick, Nancy Ahearn and has acquired more than thirty years of interior design experience in residential design and hospitality. Twenty of those years, she has been an integral part of Patrick Ahearn Architect focusing on interior specifications and finishes including many of the 75 Restaurants in Boston. Today, Nancy also plays a key role in the firm’s infrastructure by managing the day-to-day activities in the office including billing, record keeping, human resources, and more.

Caroline Stone
View BioCaroline began her career working on fully integrated marketing campaigns for the likes of Moet & Chandon and Dom Perignon champagnes at NYC-based ad agencies, and prior to parental leave also spent five years with The New York Times Company.
While taking a decade off from the workforce to raise young children, Caroline completed two projects as a Patrick Ahearn Architect client. During the second project, her home renovation chronicle on Instagram piqued the interest of Patrick Ahearn team members. Her role with the firm has spiraled joyfully since.
Today, Caroline is responsible for steering marketing and publicity for the firm, including social media, events, advertising, content and press. In addition, she had a significant hand in researching, writing, producing and promoting History Reinterpreted.
A proud Georgetown University graduate, Caroline was inducted into the Gamma Kappa Alpha honor society and awarded the Regent’s Citation during her time on the Hilltop.

Caroline Stone
Director of Publicity
Caroline began her career working on fully integrated marketing campaigns for the likes of Moet & Chandon and Dom Perignon champagnes at NYC-based ad agencies, and prior to parental leave also spent five years with The New York Times Company.
While taking a decade off from the workforce to raise young children, Caroline completed two projects as a Patrick Ahearn Architect client. During the second project, her home renovation chronicle on Instagram piqued the interest of Patrick Ahearn team members. Her role with the firm has spiraled joyfully since.
Today, Caroline is responsible for steering marketing and publicity for the firm, including social media, events, advertising, content and press. In addition, she had a significant hand in researching, writing, producing and promoting History Reinterpreted.
A proud Georgetown University graduate, Caroline was inducted into the Gamma Kappa Alpha honor society and awarded the Regent’s Citation during her time on the Hilltop.

Savannah Fish
View BioSavannah’s path to Patrick Ahearn Architect began with a love for storytelling and beautiful design. She built her career in journalism and digital media, spending nearly a decade as a television news anchor and reporter in the Midwest, capturing stories that blended people, place, and purpose. She now uses those skills to share the firm’s timeless architecture with audiences around the world.
Today, Savannah applies her expertise to the firm’s marketing and communications, with a focus on social media, directing project photo and video shoots, and collaborating with creative partners to capture each home at its very best. She also manages the firm’s website and portfolio, and collaborates with the Director of Publicity on advertising and publicity initiatives. Through this work, she helps shape and share the stories behind the firm’s timeless architecture, ensuring each project inspires and engages audiences.
Originally from Michigan, Savannah earned her degree in Journalism and Public Relations & Advertising from DePaul University in Chicago. She now lives in Boston’s Back Bay with her husband and their mini Bernedoodle, Dunkin. When she’s not at home on the weekend, she enjoys exploring New England throughout the seasons, skiing out West in the winter, and boating the Great Lakes when visiting family.

Savannah Fish
Marketing Manager
Savannah’s path to Patrick Ahearn Architect began with a love for storytelling and beautiful design. She built her career in journalism and digital media, spending nearly a decade as a television news anchor and reporter in the Midwest, capturing stories that blended people, place, and purpose. She now uses those skills to share the firm’s timeless architecture with audiences around the world.
Today, Savannah applies her expertise to the firm’s marketing and communications, with a focus on social media, directing project photo and video shoots, and collaborating with creative partners to capture each home at its very best. She also manages the firm’s website and portfolio, and collaborates with the Director of Publicity on advertising and publicity initiatives. Through this work, she helps shape and share the stories behind the firm’s timeless architecture, ensuring each project inspires and engages audiences.
Originally from Michigan, Savannah earned her degree in Journalism and Public Relations & Advertising from DePaul University in Chicago. She now lives in Boston’s Back Bay with her husband and their mini Bernedoodle, Dunkin. When she’s not at home on the weekend, she enjoys exploring New England throughout the seasons, skiing out West in the winter, and boating the Great Lakes when visiting family.