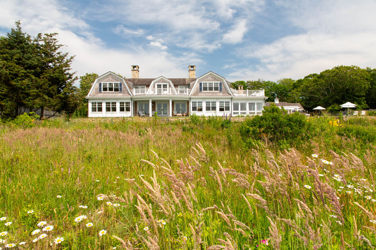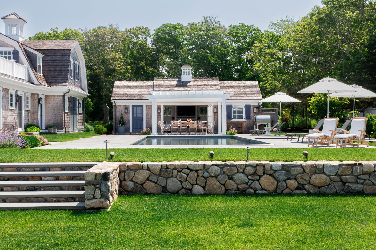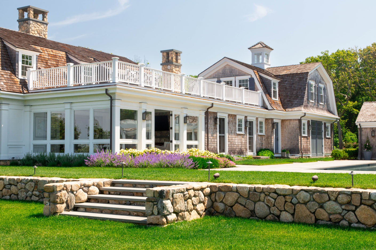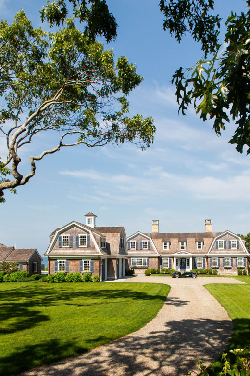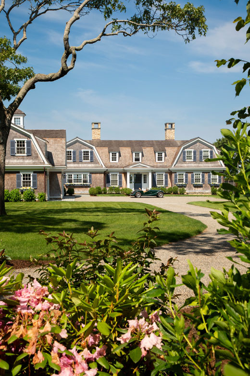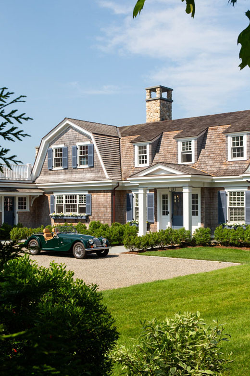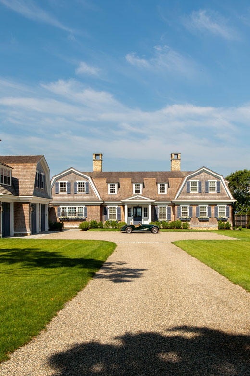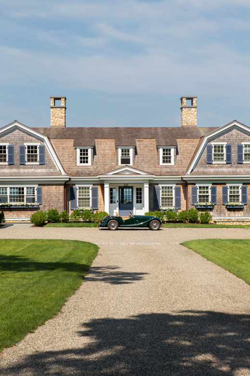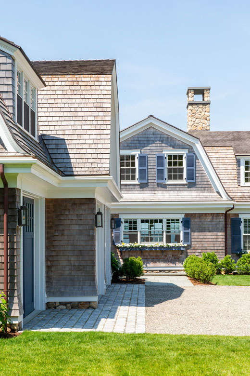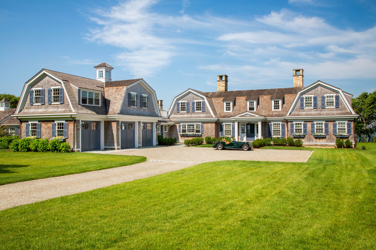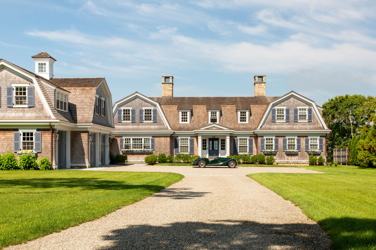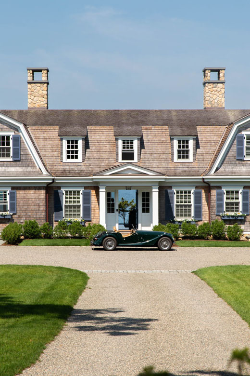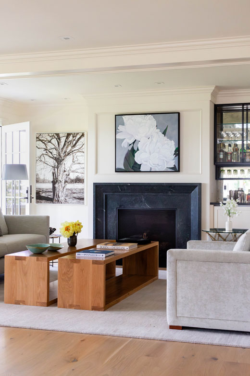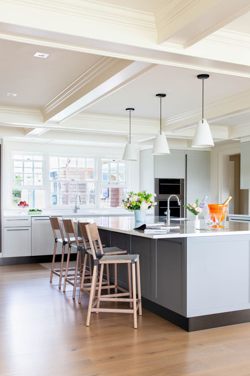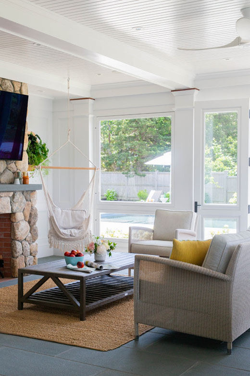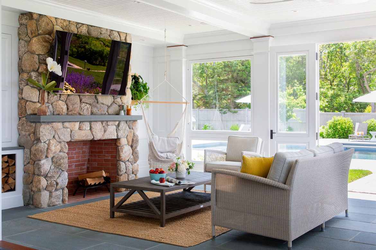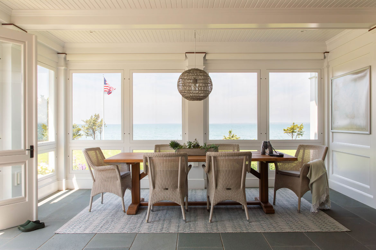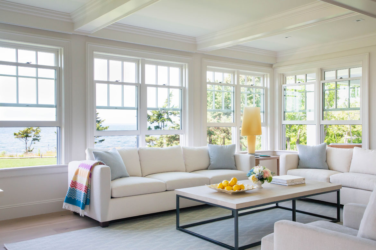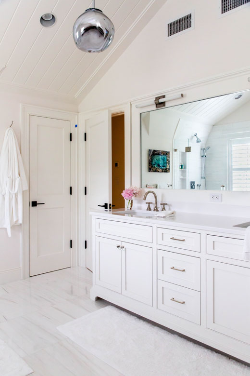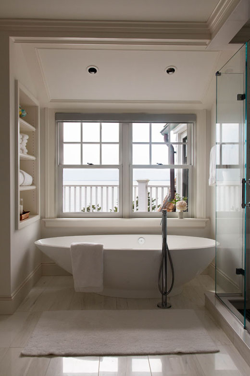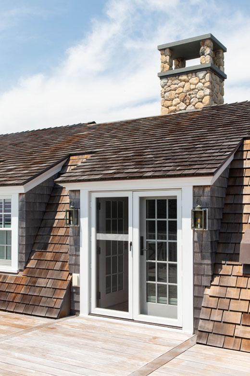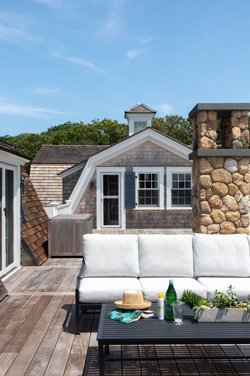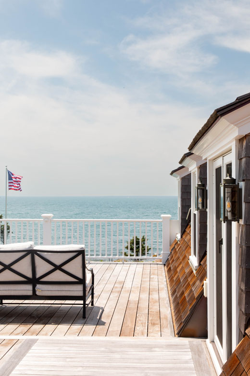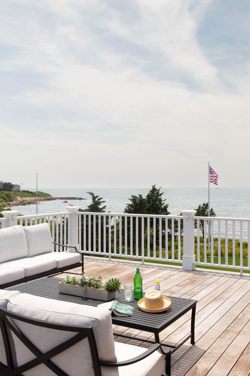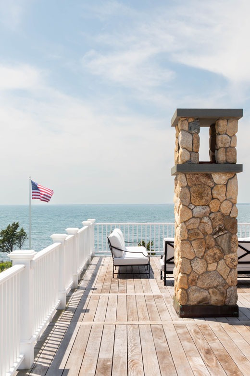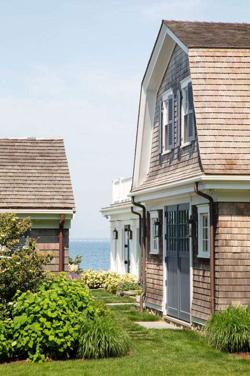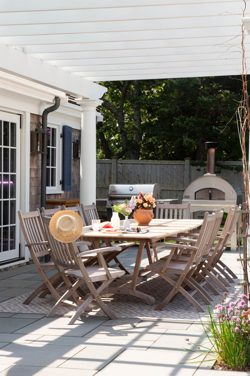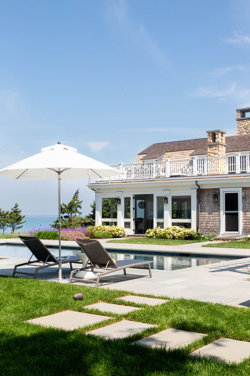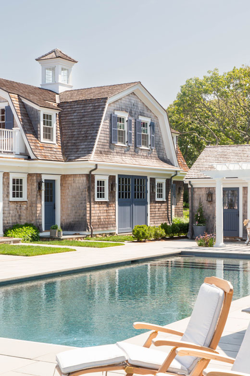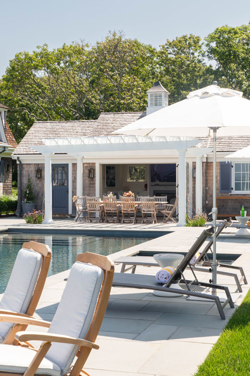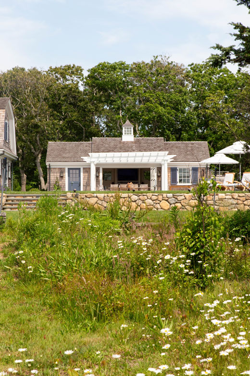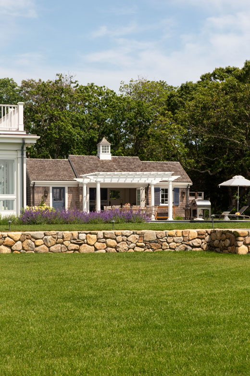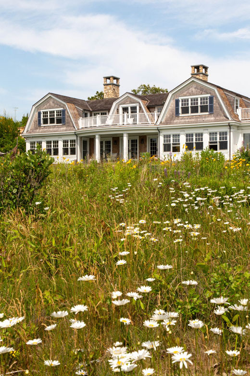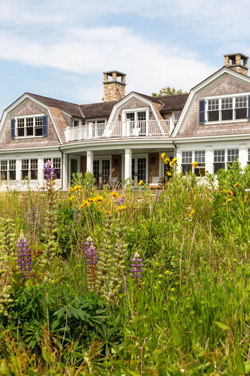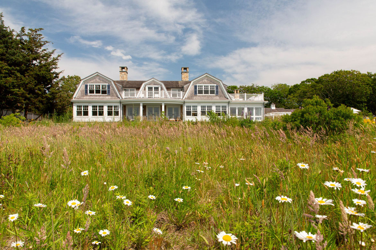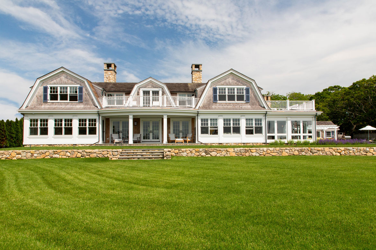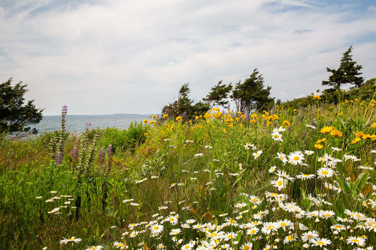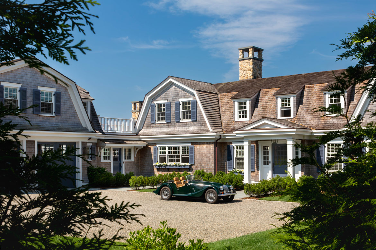Forward-thinking clients purchased a property overlooking Buzzards Bay with the goal of developing a family homestead that would easily accommodate generations to come. Their appreciation for timeless architecture led them to our office, and their personal design attitudes were uniquely expressed in the built environment.
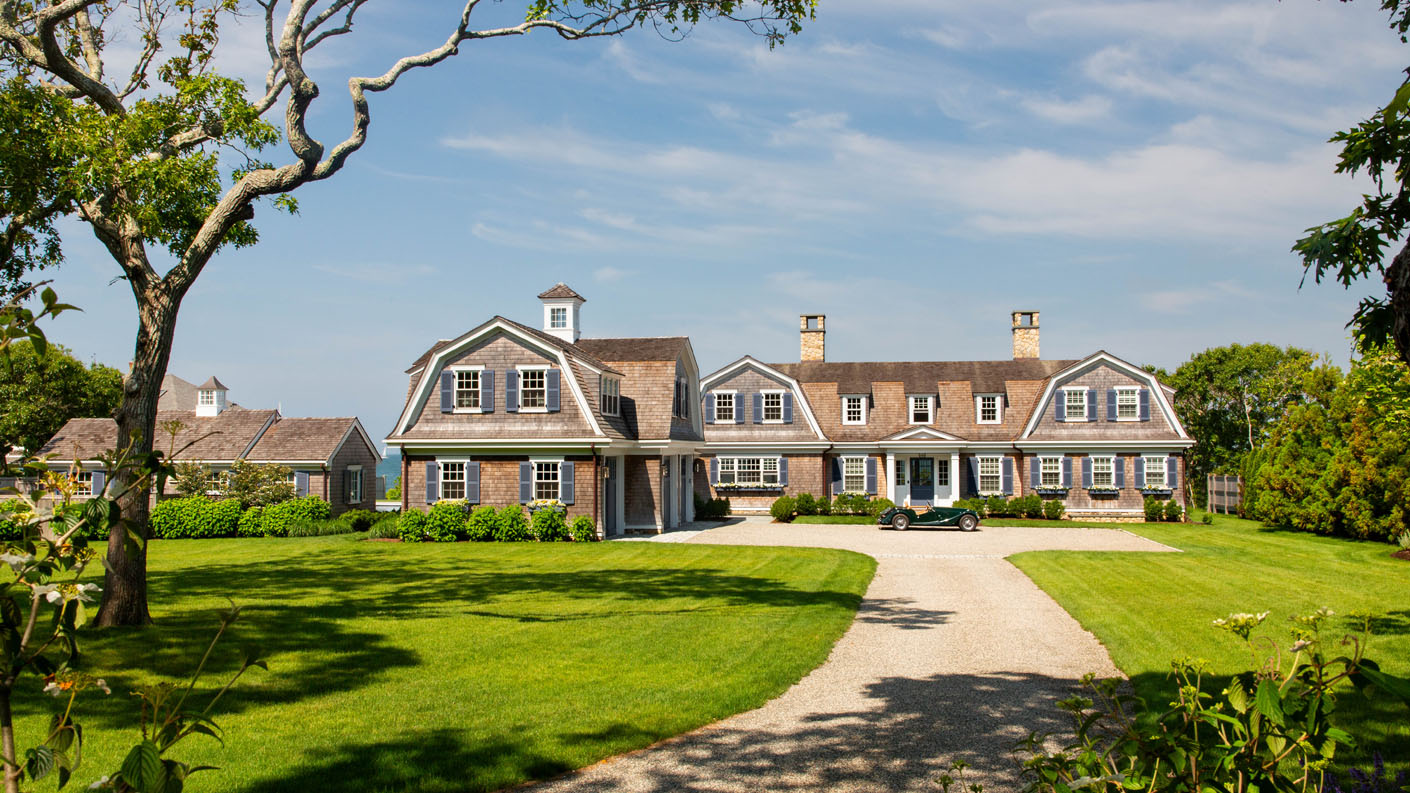
Down a dramatic drive lined with mature trees, the newly constructed home features welcoming gambrel forms on the main structure. A single story side entry implies connection to the carriage house over time. A pool cabana complements the design of the home and provides utility for outdoor living and dining on the terrace.
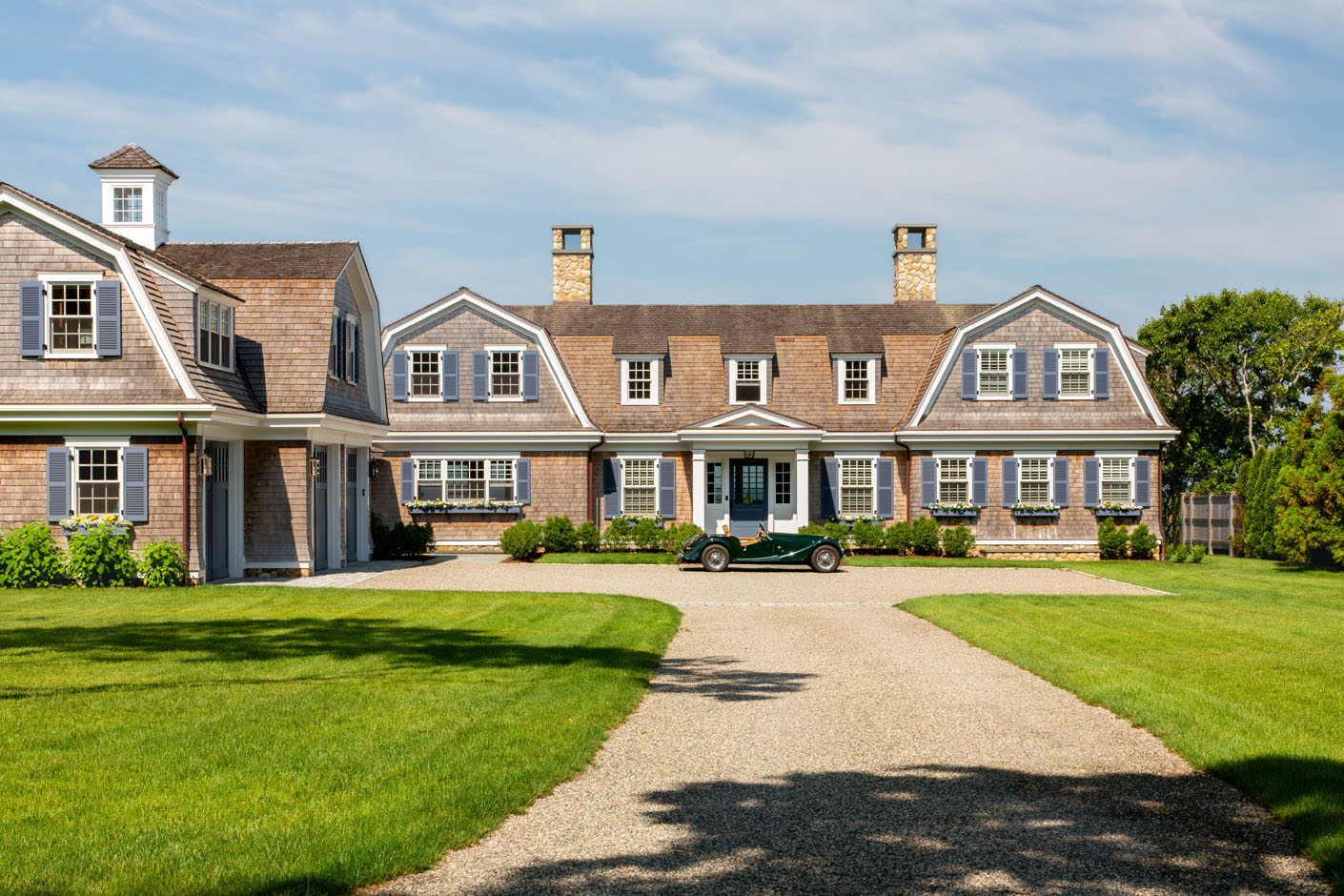
Built with traditional materials including cedar shingles, New England fieldstone, bluestone, and accents including window boxes, shutters and copper lanterns, the homestead presents as a shingle-style property in classic vernacular. A closer study subtly reveals the clients’ more progressive design tendencies. Vertical shed dormers, tall chimneys capped in bluestone and accents in updated Zephyr Blue nod to their sensibilities.
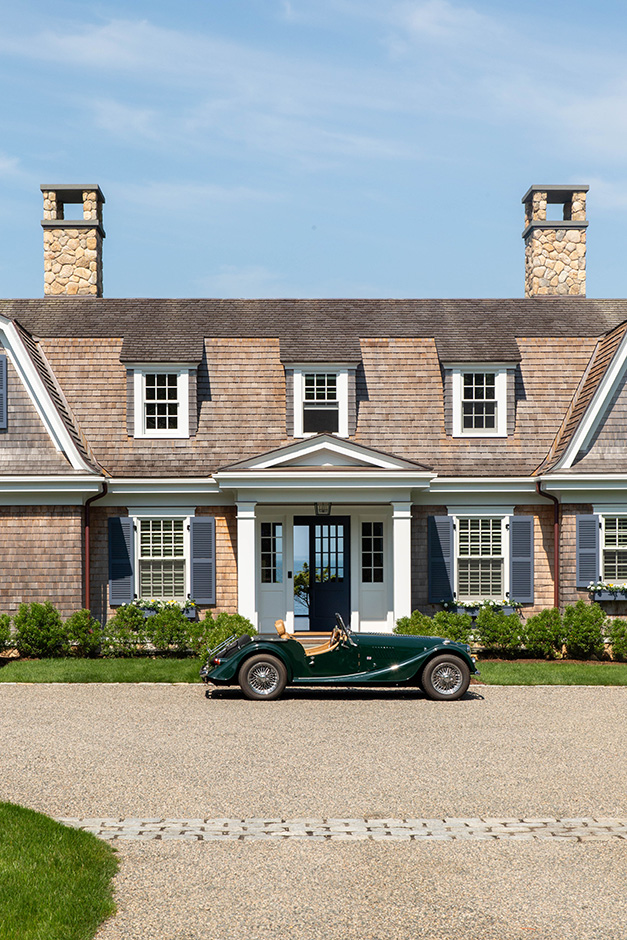
From the main entrance, a central spine draws guests through the house, resolving in magnificent bay views. Spaces in the primary gathering areas including a contemporary open concept kitchen and dining area, a living room featuring a sleek mirrored wet bar and a custom soapstone mantel, plus a beloved four-season sunroom all facing due west and allowing for appreciation of spectacular nightly sunsets. Architectural elements and design accents lean more modern throughout, including levered door handles and unexpected light fixtures.
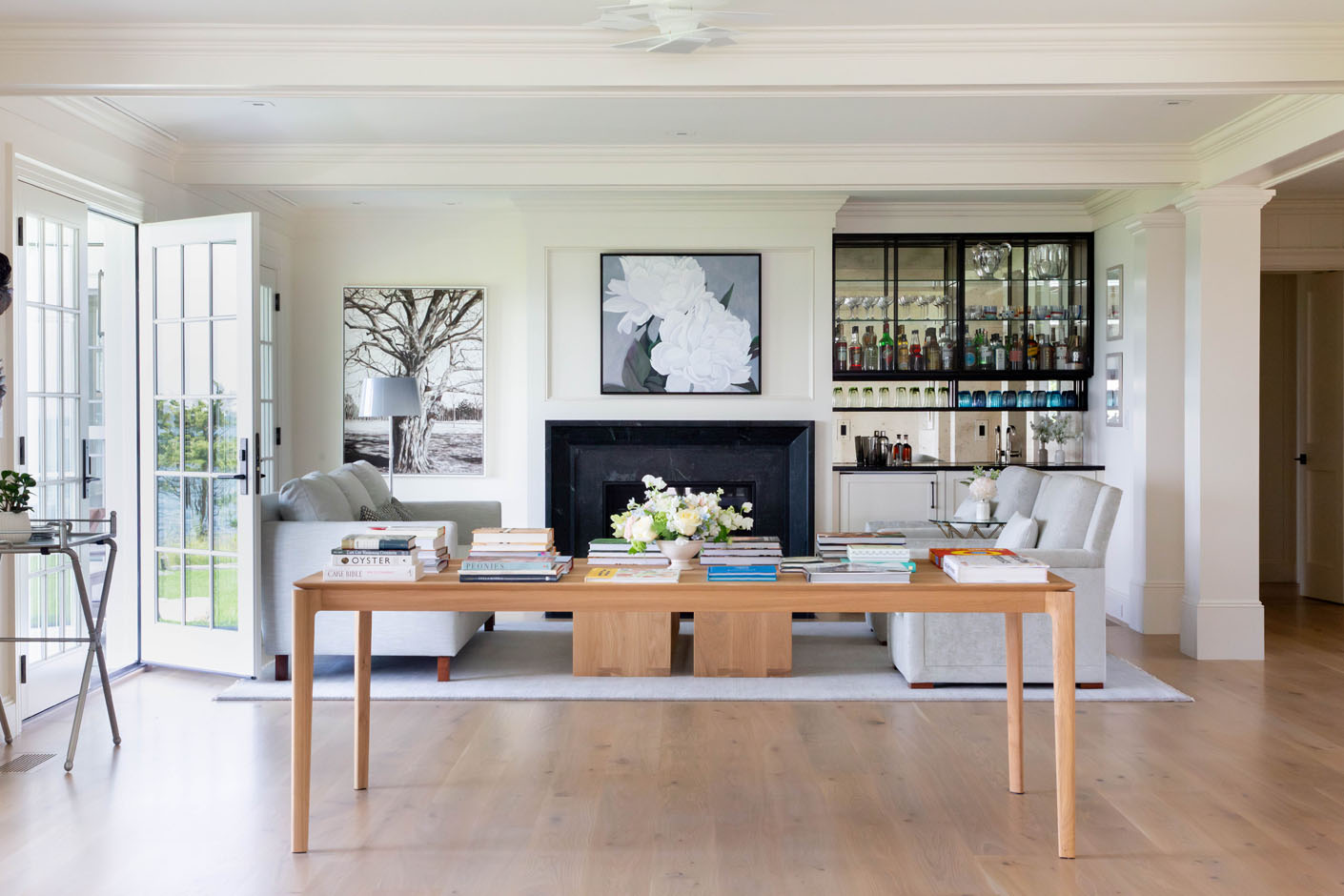
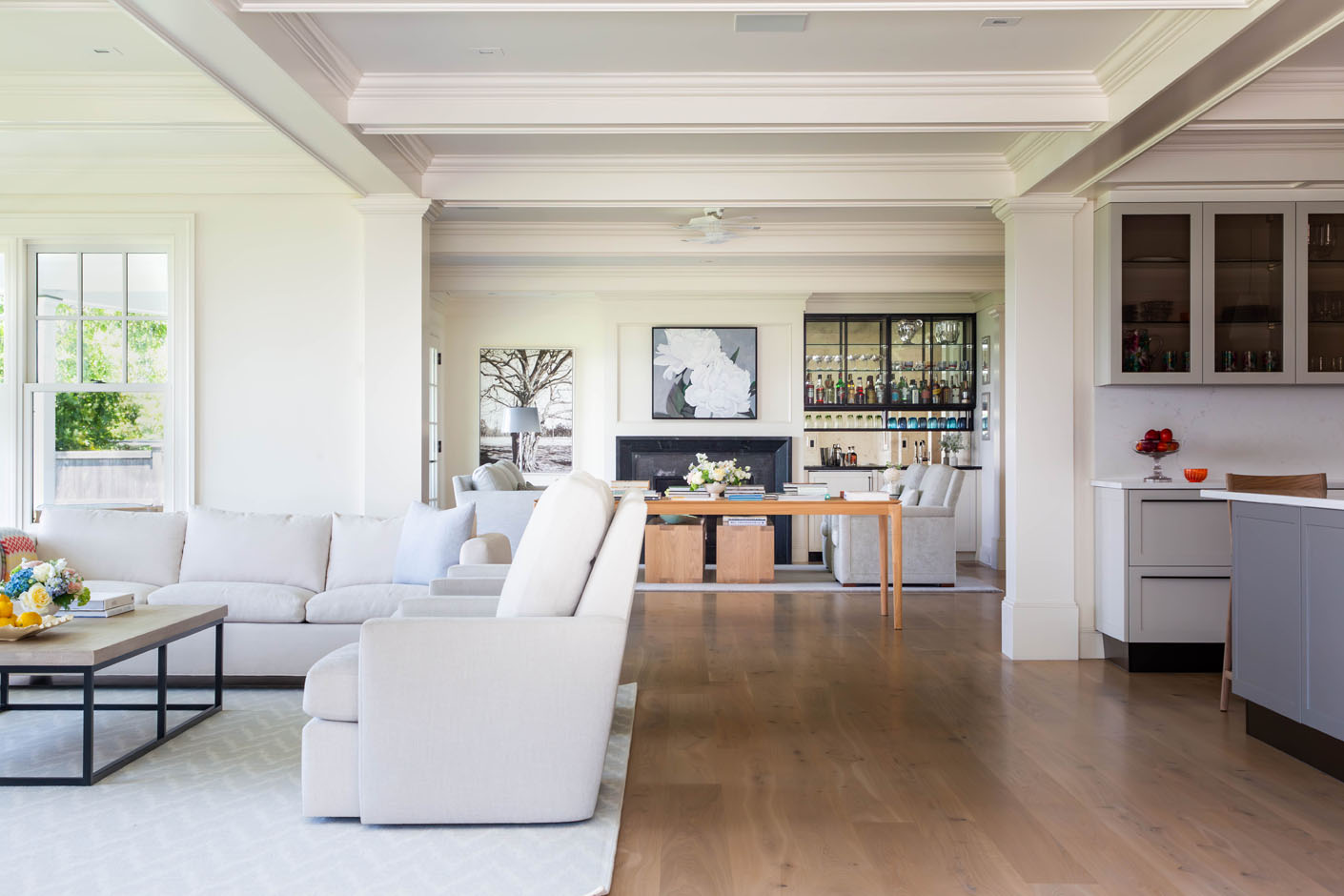
Great care was taken to organize en-suite bedroom chambers for the family’s future expansion. In one bedroom an oversized windowed walk-in closet could one day become a nursery. In another, an adjacent bedroom could eventually be joined with the addition of a door if so desired. A non-traditional bunk room features twin-over-queen bunk beds built into the gambrel roofline, a resourceful use of space that could welcome older family and significant others.
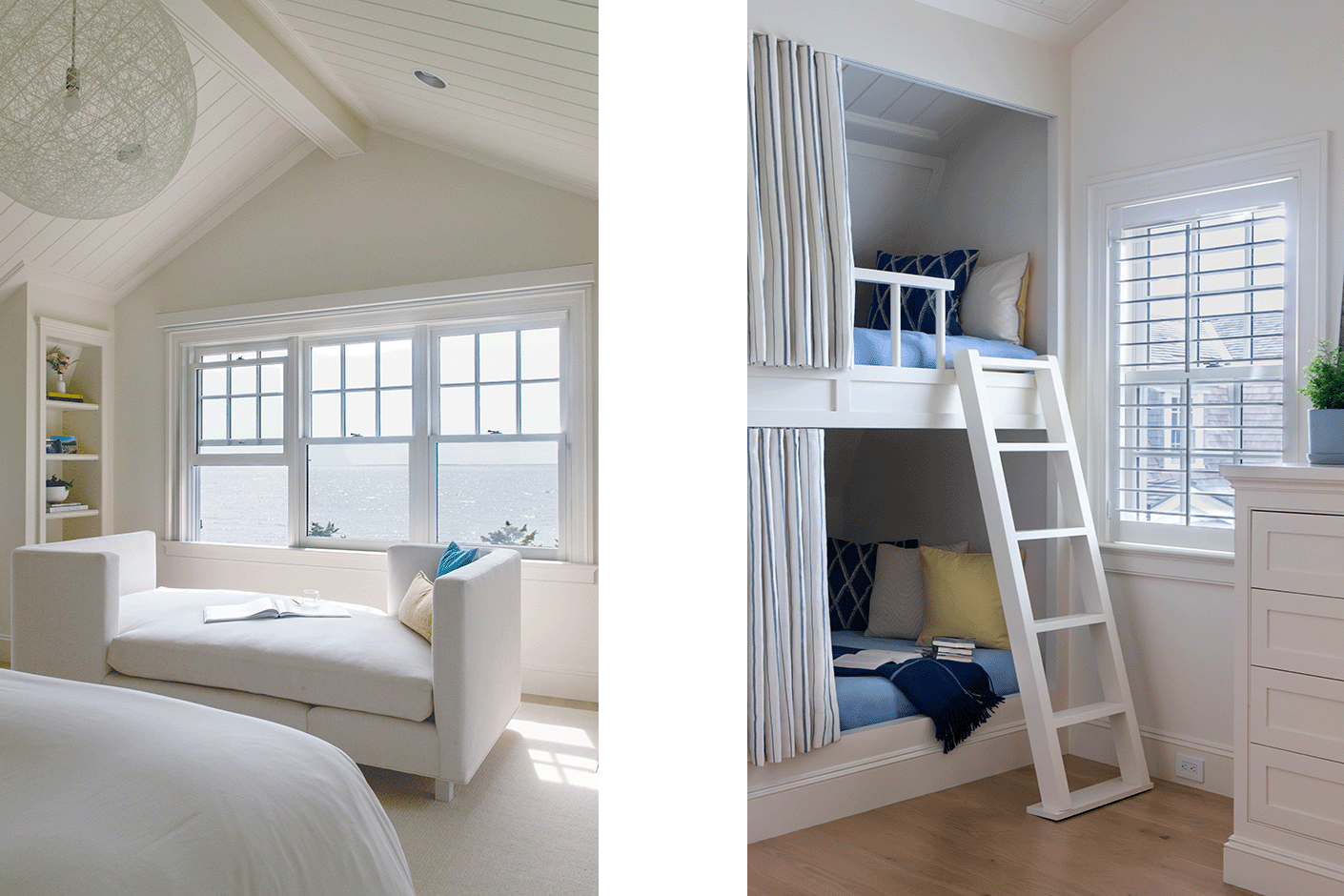
To preserve the natural environment and also develop the property as they wished, a substantial buffer was maintained between the coastline and the new build. As a result, the aquatic program at the back of the house is separated from the bay by an ample lawn plus an expanse of flowering native vegetation that adds an element of romanticism to the home’s overall presentation.
