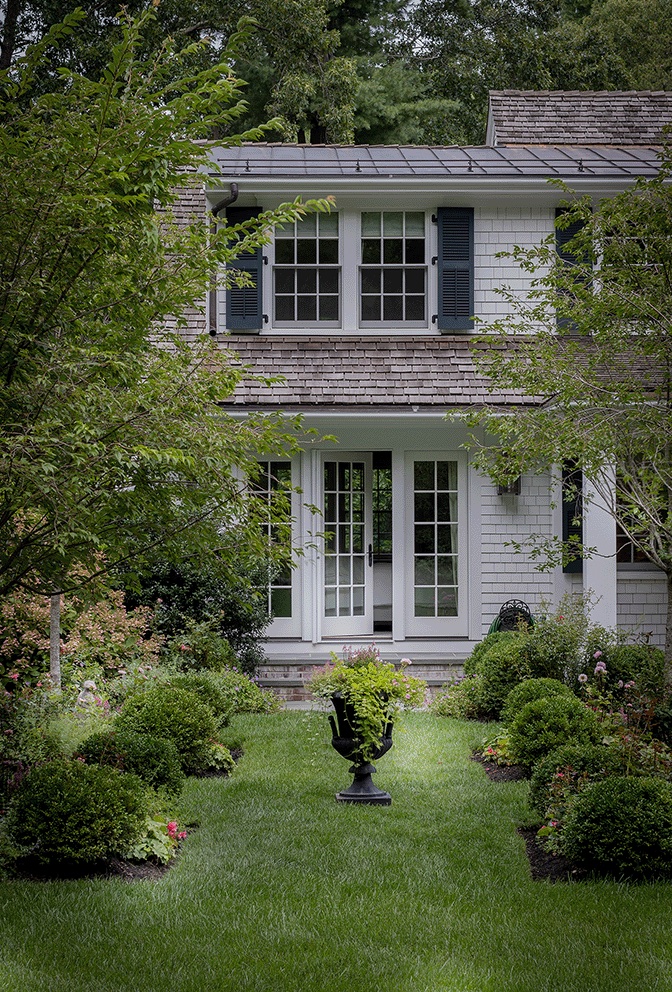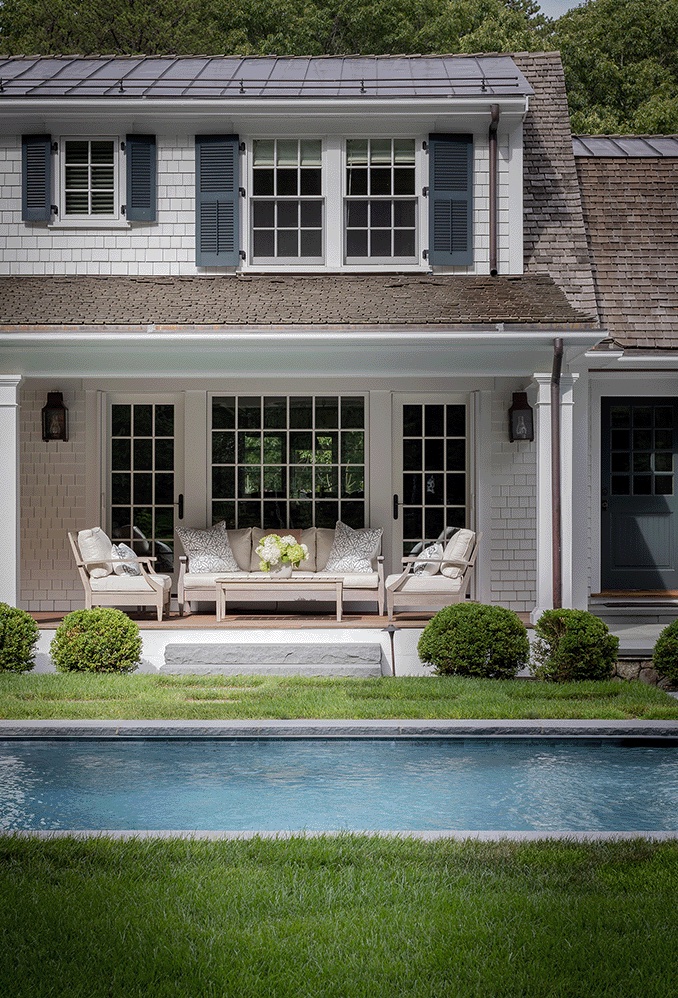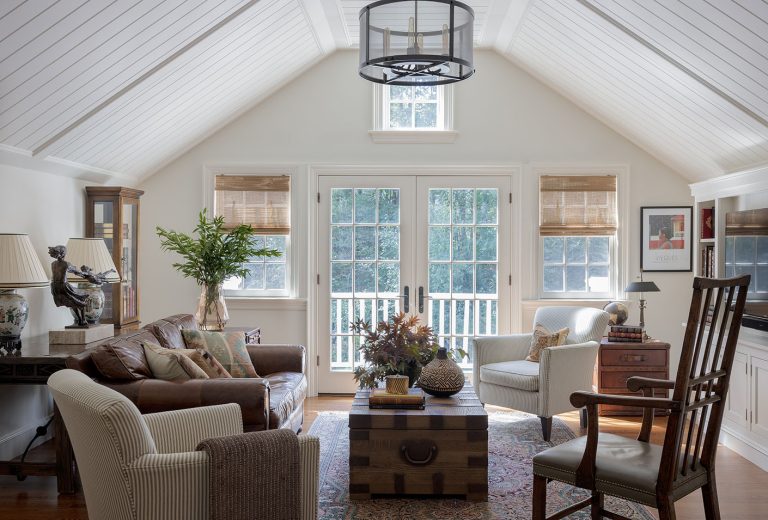
Weston Reinterpreted Country House
Weston, Massachusetts
Built in the 1960s as a modern take on traditional cape-style architecture, this house emerged from its significant renovation as a timeless home that better reflects the style of its pastoral surroundings. It now takes its cues from a farmhouse vernacular, achieving a charm and curbside appeal it previously lacked.

Before
After

Before
After


The renovated house features an improved arrangement of windows and doors and new dormers, plus significant brick chimneys and foundations. White clapboard clads the center section, and white-painted shingles and board-and-batten cover the flanking wings, suggesting that an original house was added onto over time and a detached barn connected.




