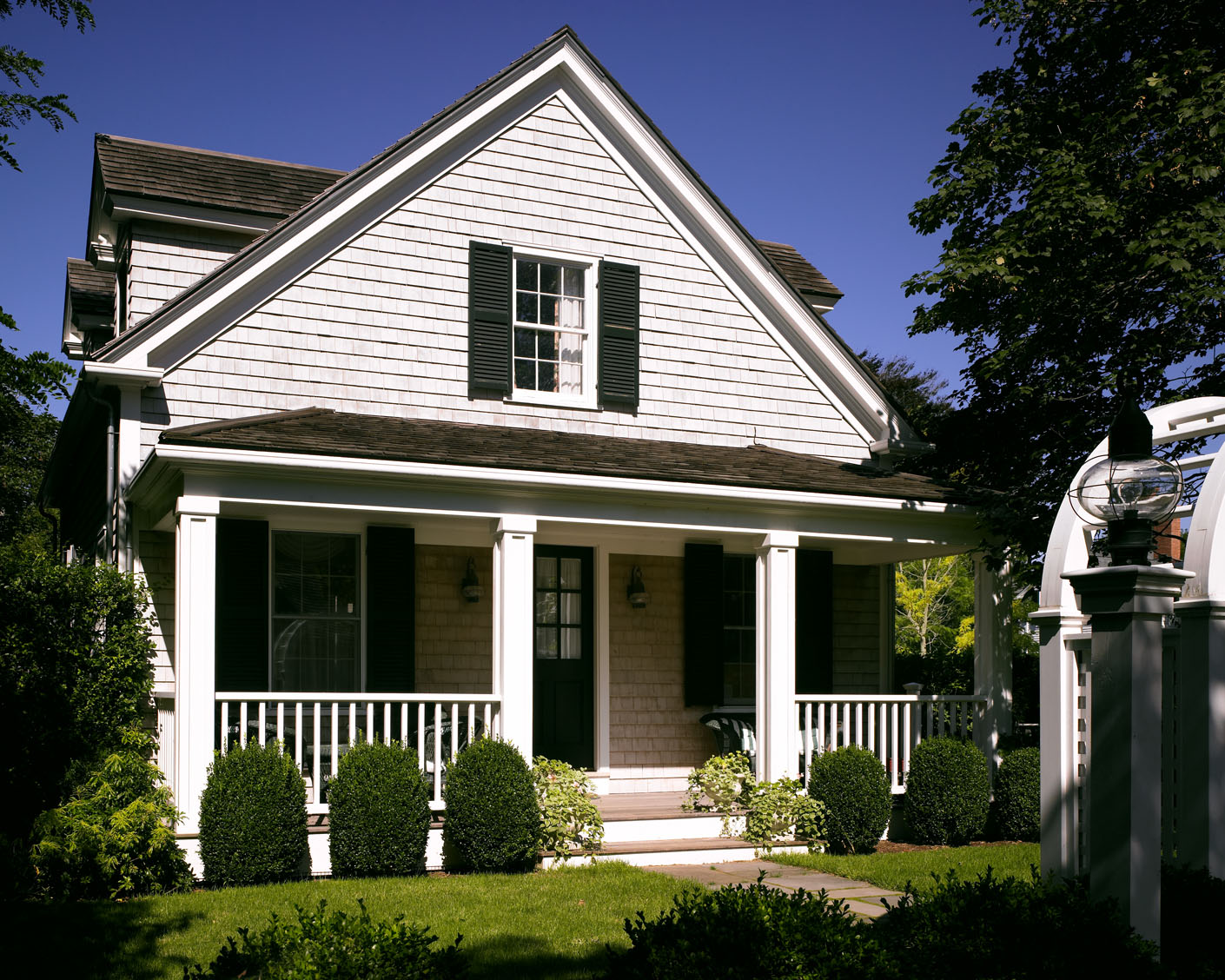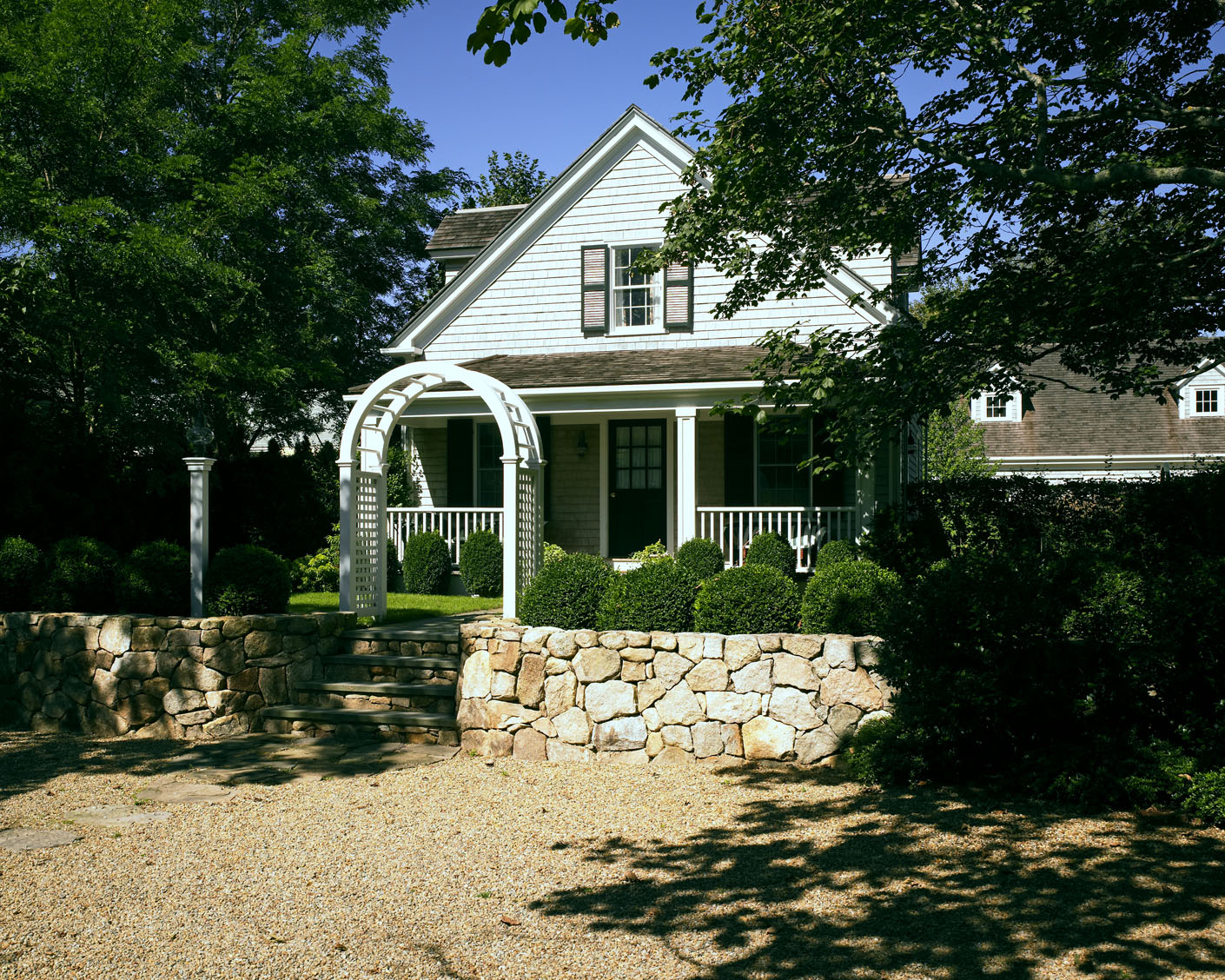Occupying a large plot—unique for Edgartown’s historic district—this homestead features a suite of characterful buildings. The project included the renovation and expansion of a 1734 Georgian Colonial captain’s house, a carriage house/guesthouse, and an additional cottage on an adjacent parcel, as well as the creation of a new pool cabana.
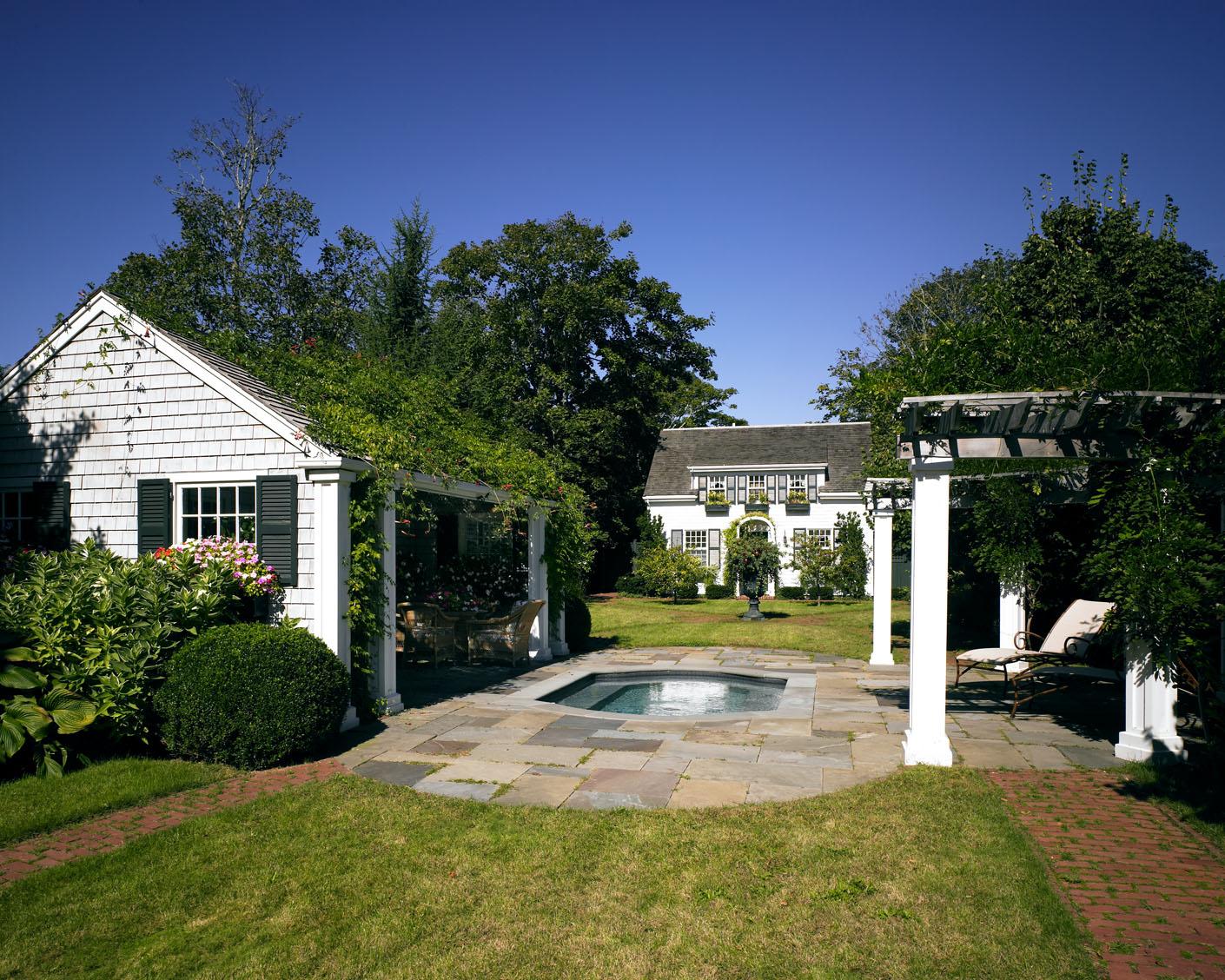
The ensemble accommodates the significant program required by the homeowners, all without sacrificing the intimate scale of the neighborhood. The arrangement also serves to create a private outdoor realm, the several buildings forming an implied courtyard for the new pool and cabana. Subtle sleights of hand make all this possible.
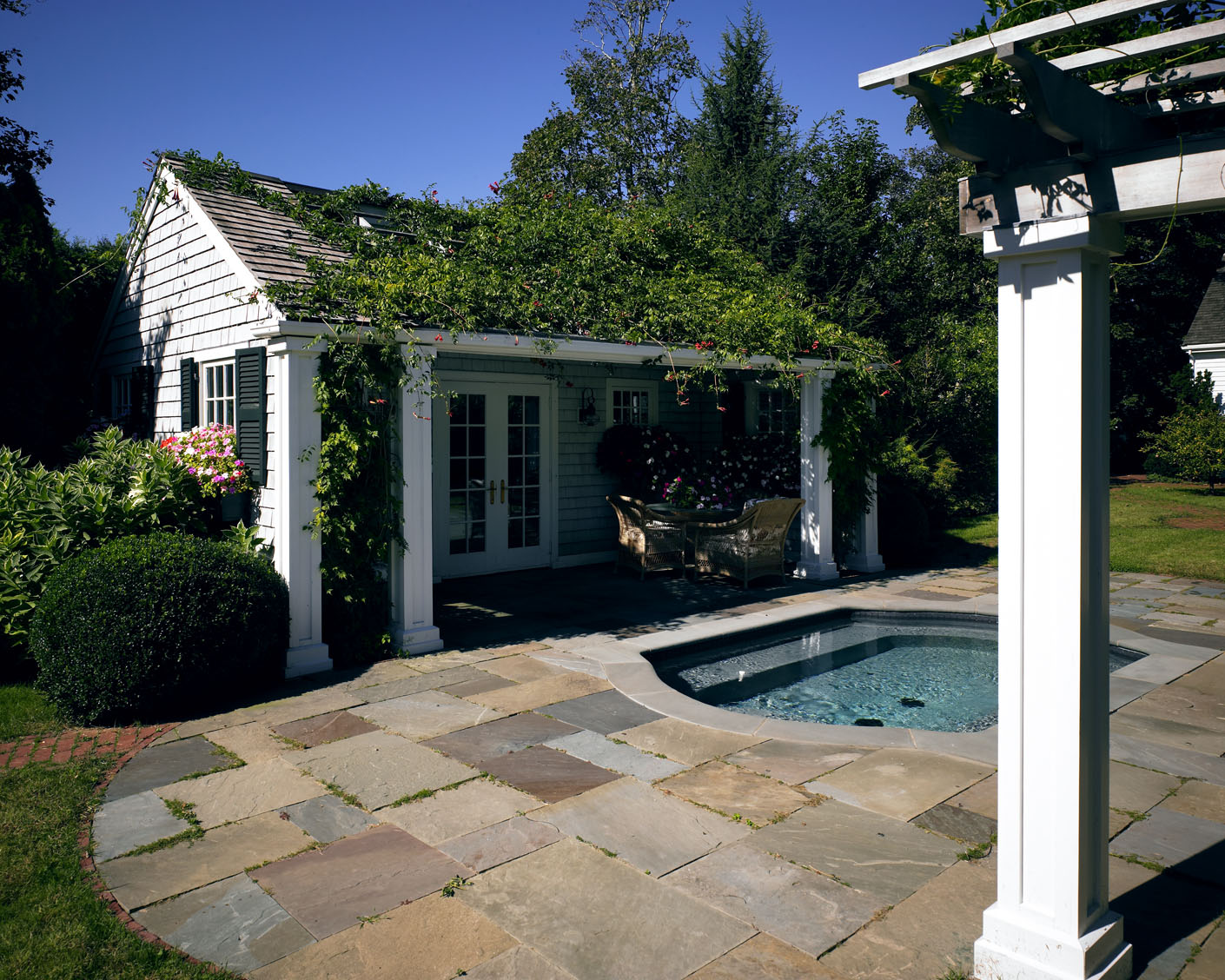
The main house shields the yard from the road, while the carriage house/guesthouse conceals extra living space in one of its bays. Its original architecture was preserved, then a dormer and rear extension were added. The resulting building looks like a cottage when viewed from the main house across the pool.
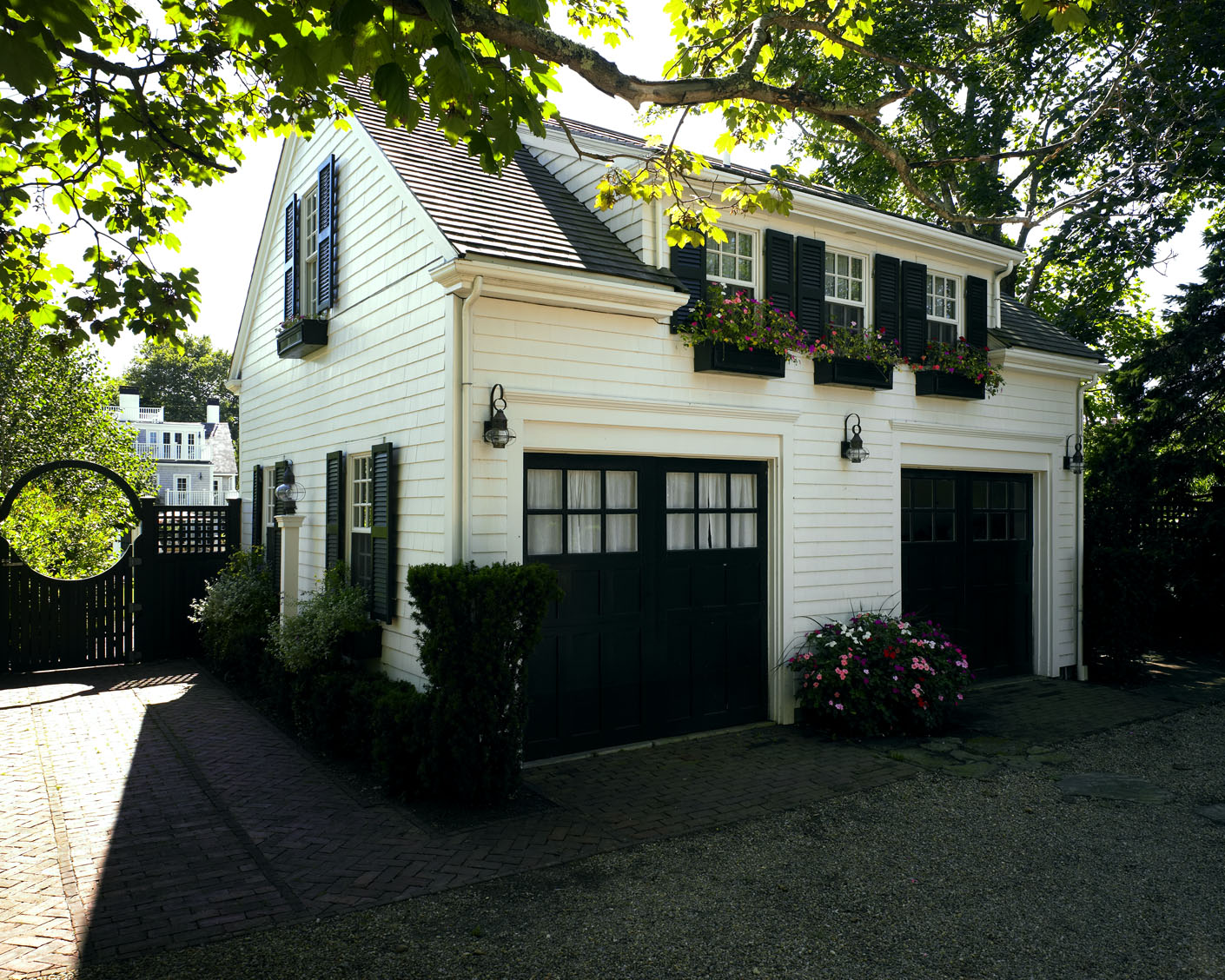
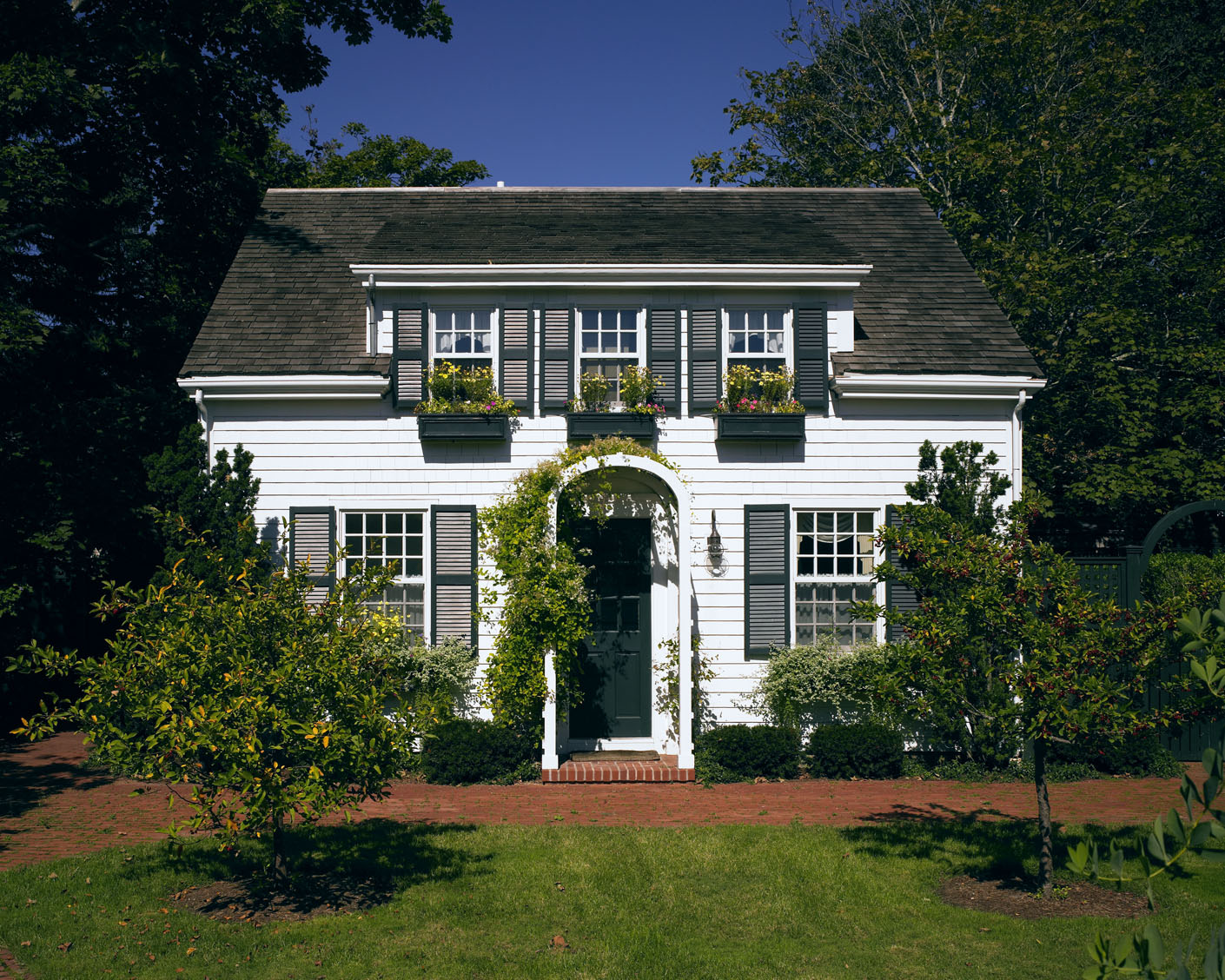
Further behind the main home, beyond the carriage house/guesthouse, sits another vintage cottage, this one on a piece of land that is now part of the same property. This small house was painstakingly disassembled and then rebuilt from the bones of the original vintage building.
