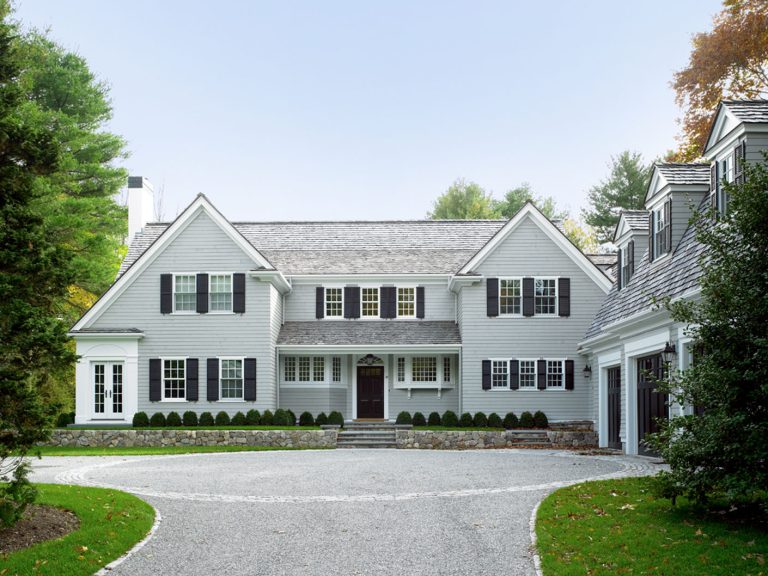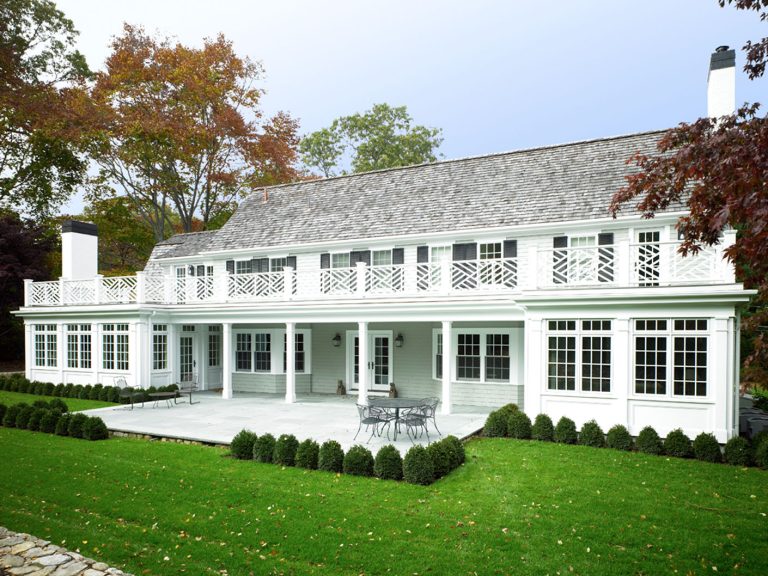
Valley Road House
Wellesley Hills, Massachusetts
This newly built, double-gabled house takes its asymmetrical aesthetic inspiration from the shingle-style homes of the 1920s and ’30s surrounding it. Though ample in square footage, the hilltop residence masks its overall size in a series of volumes that sit proudly but relatively low on the landscape.
Enter any awards or credits here by going to the side bar. Or, you can simply delete this text entirely.

