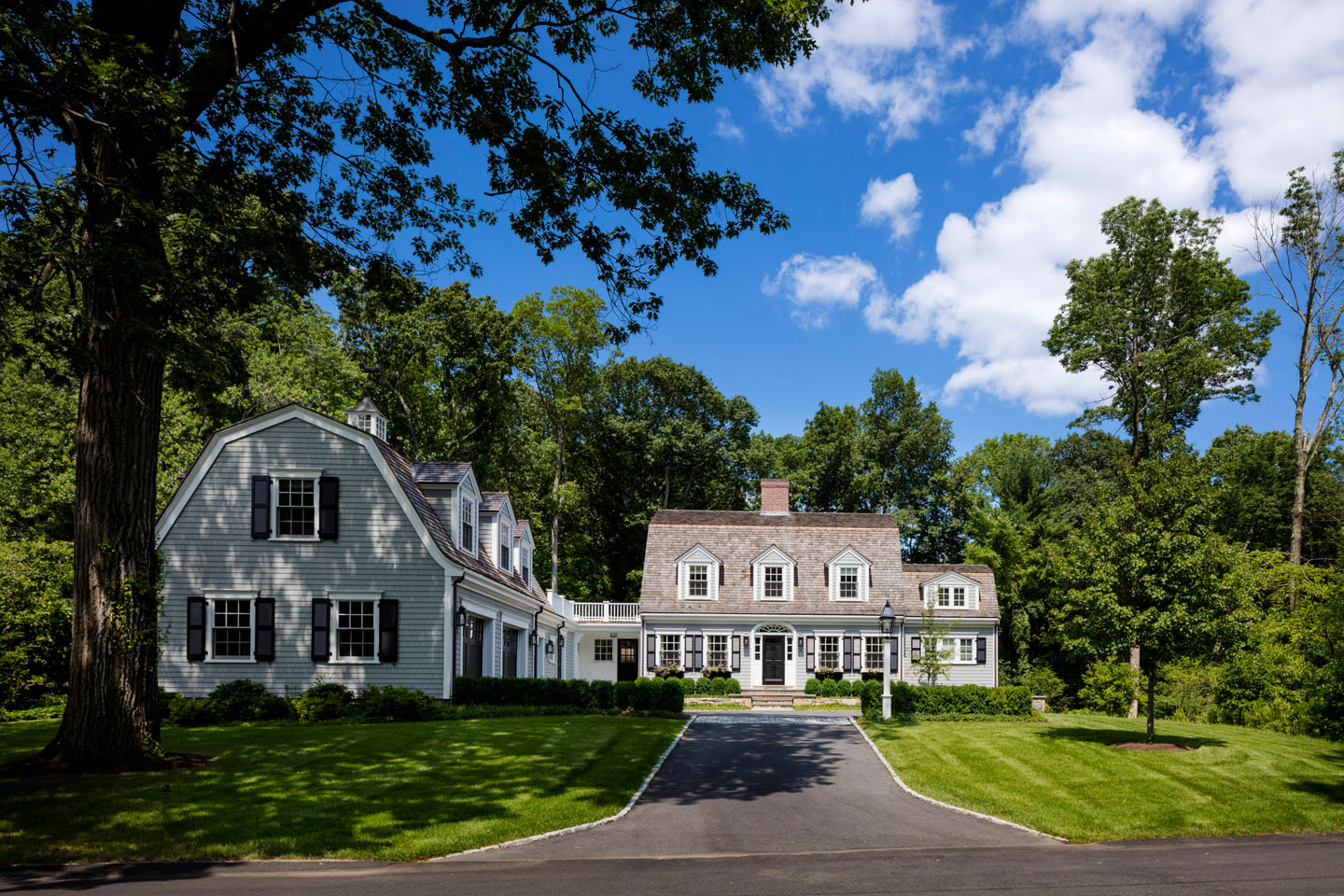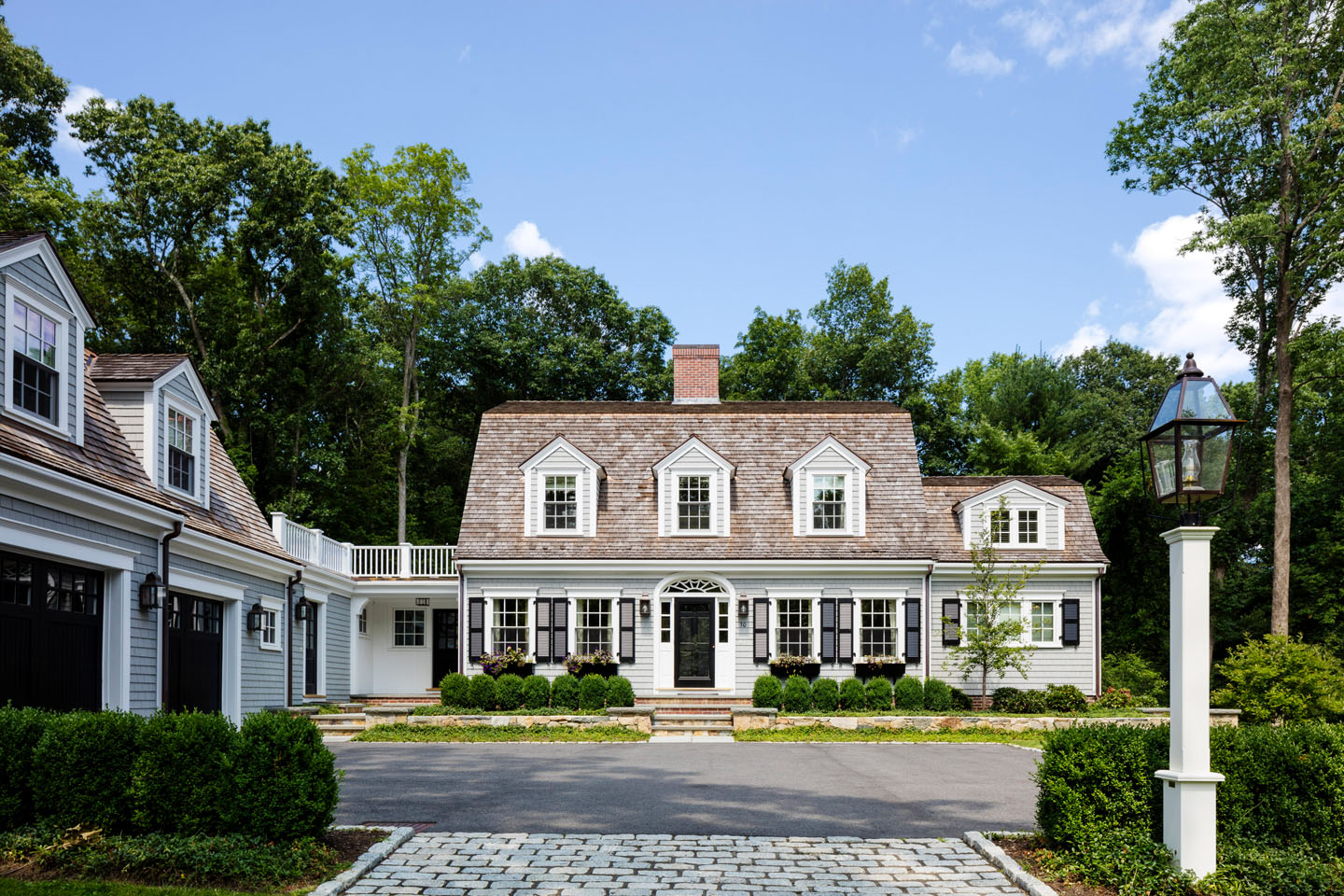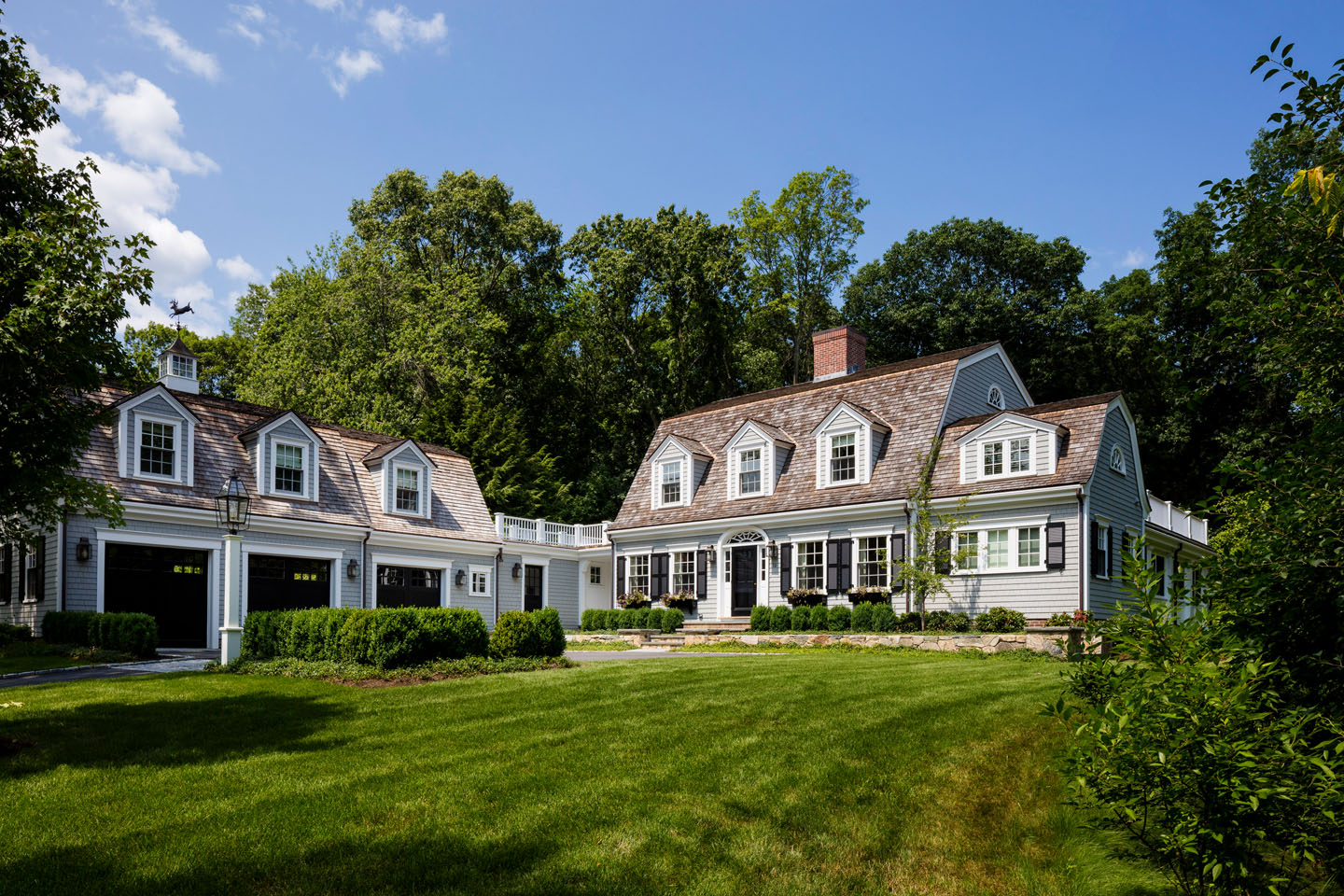This newly built house sits seamlessly among residences from the 1930s and ’40s. Designed in the Dutch Colonial style, it features a gambrel roof, well-scaled dormers, an elliptical front-entry fanlight, copper gutters, and a central brick chimney—which together create a timeless aesthetic rooted in history.

Furthering the sense of the past is the garage with carriage house doors. It sits a small distance away from the main house, accessed by a single-story breezeway. This suggests it was once freestanding and later connected, something typical of older homes. It, however, offers the twenty-first-century conveniences of a guest suite and office on its second floor.

