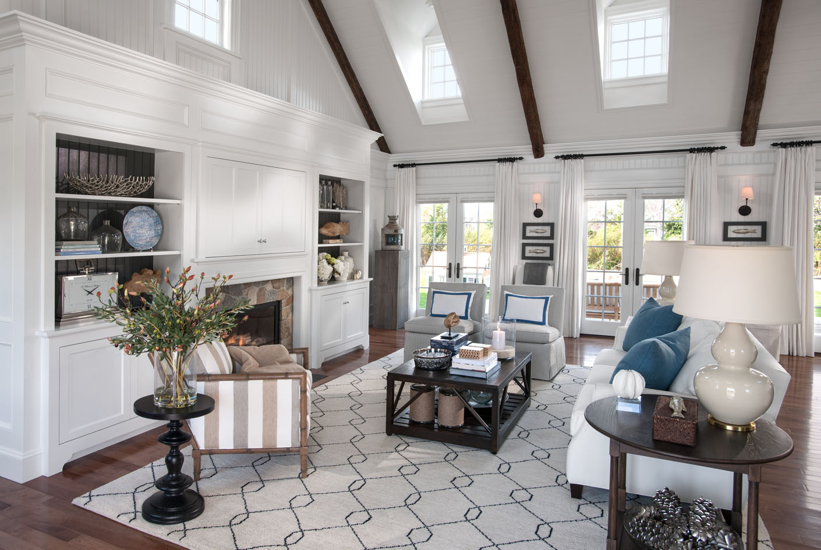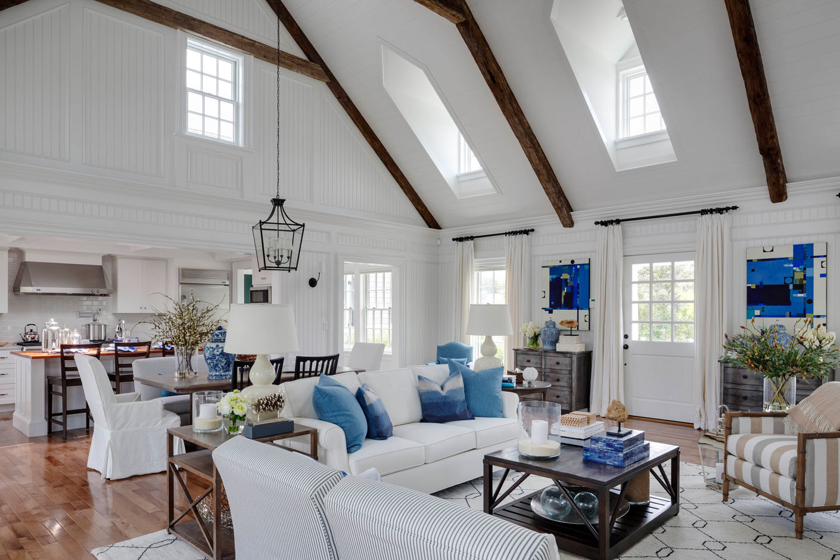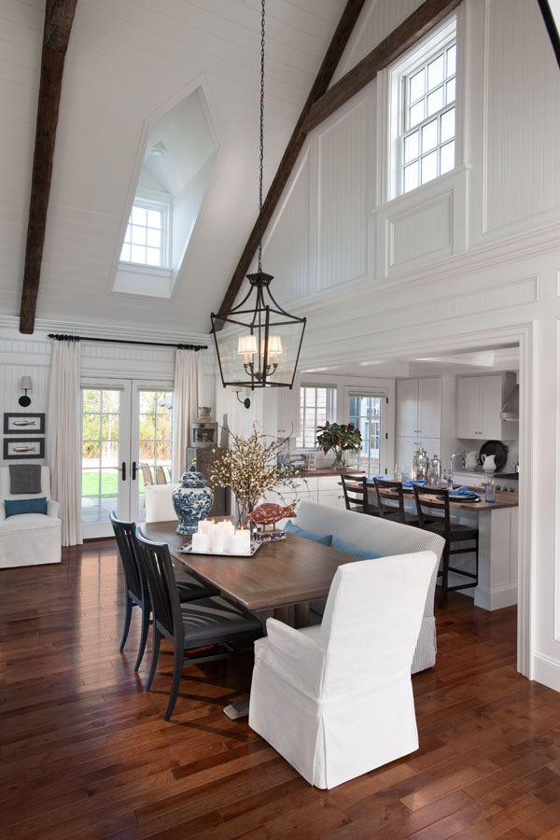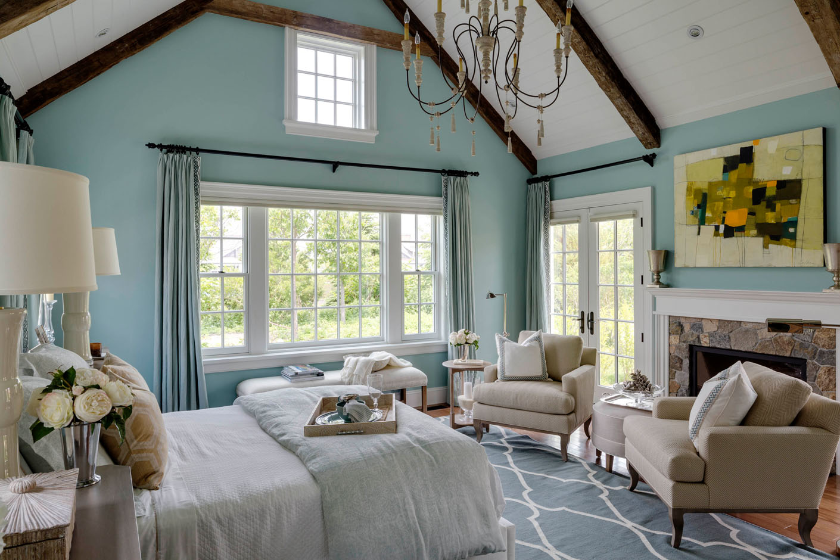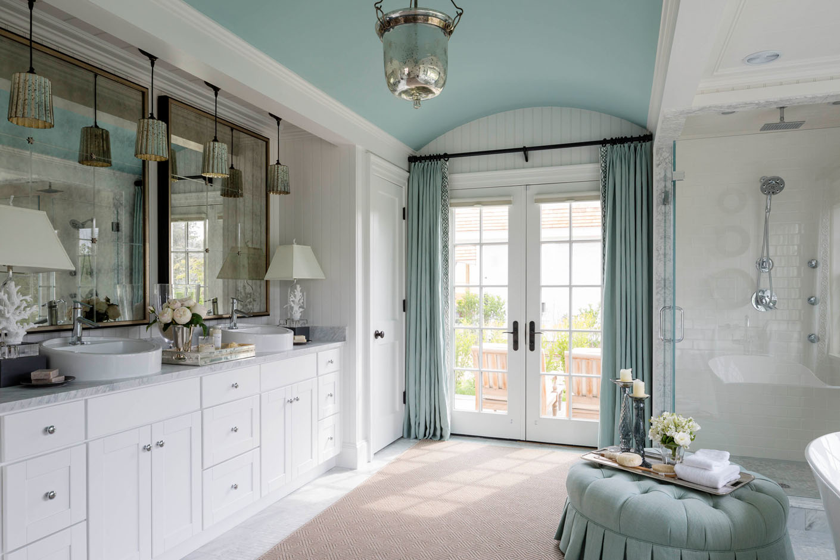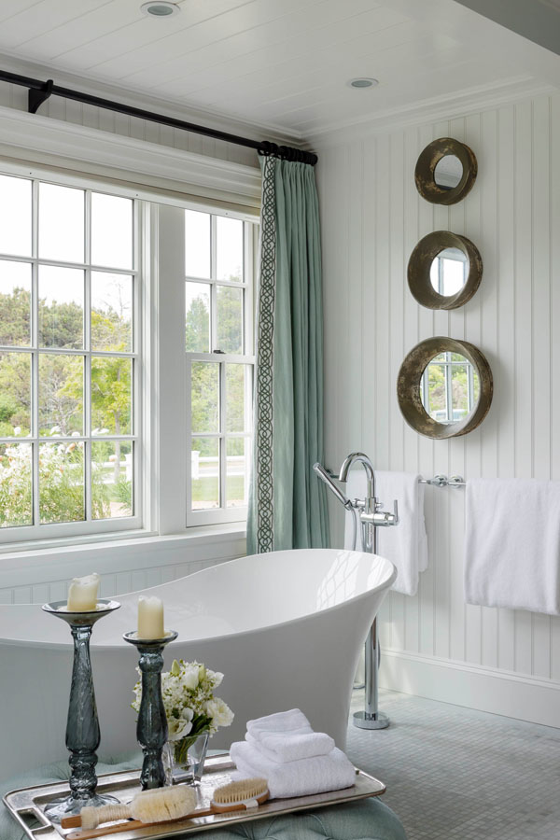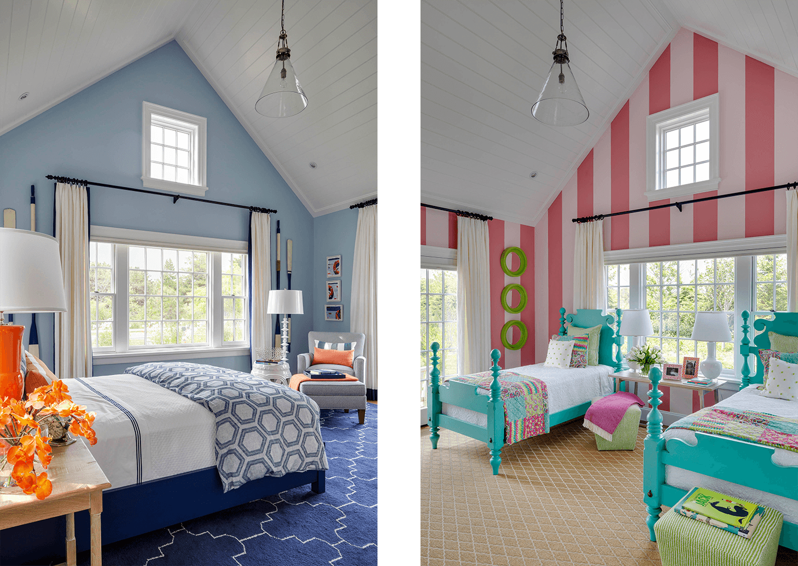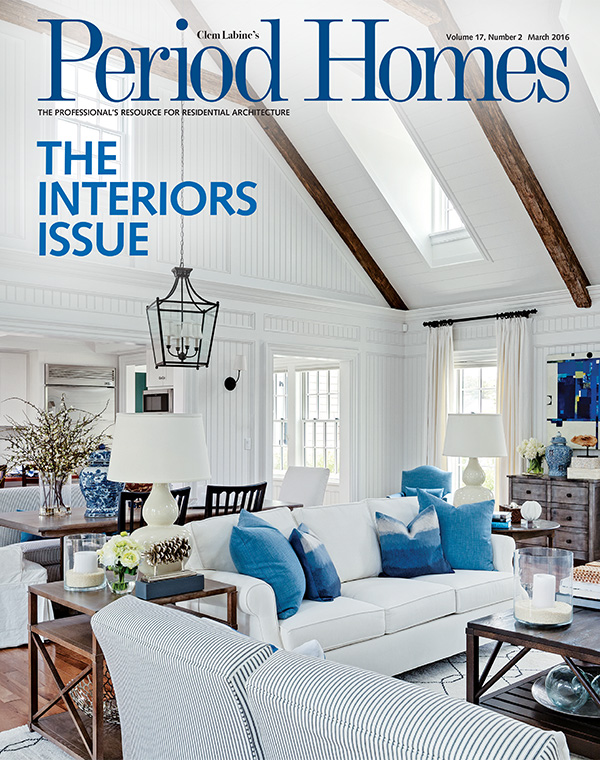
March 1, 2016
HGTV Dream Home 2015 Wins Bulfinch Award
Field Club, Edgartown, MA
Television producers set this house’s program, requiring a single-level, 3,200-square-foot building conducive to indoor-outdoor living, with an open plan including a great room, a chef’s kitchen, and a cozy master suite featuring a lavish bath and dressing room. They had no aesthetic specifications, however, leaving the architects to develop something appropriate to the setting.
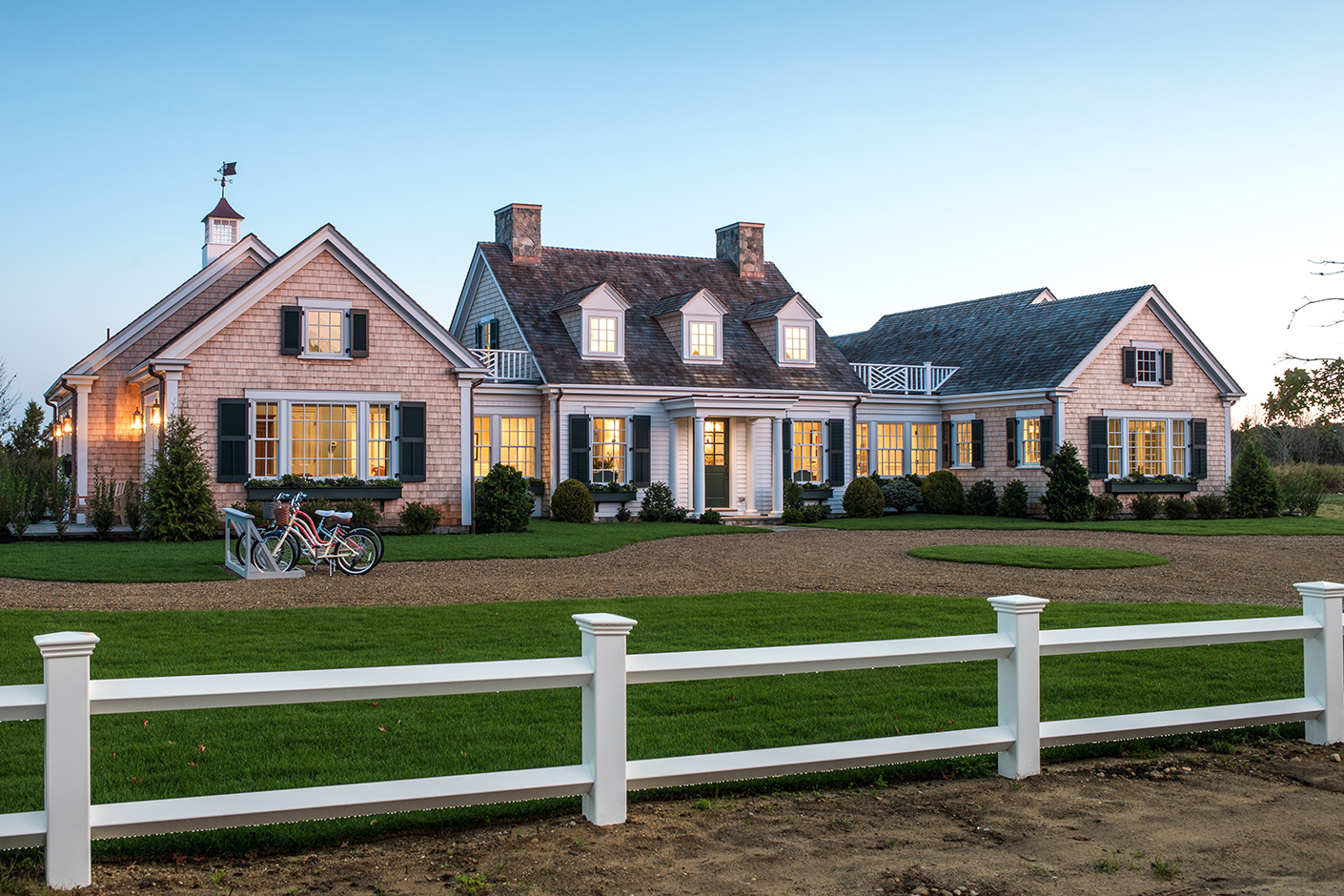
In the early twentieth century, locals built one-room hunting and fishing shacks in the open plains where the house would sit. The design thus proceeded from the idea of combining three of these historic shacks with breezeways and porches, then restoring and improving them to let in light and accommodate twenty-first-century living.
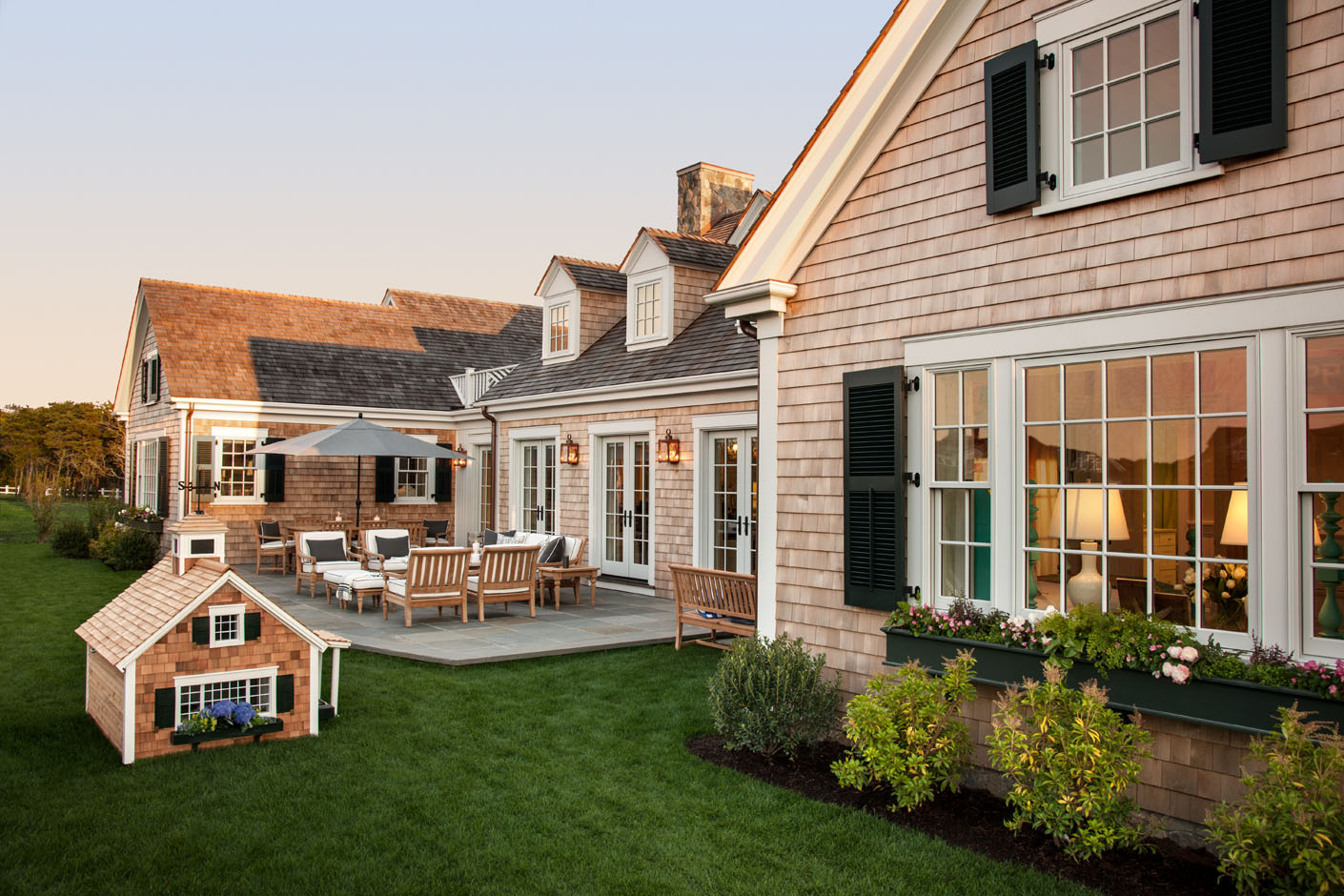
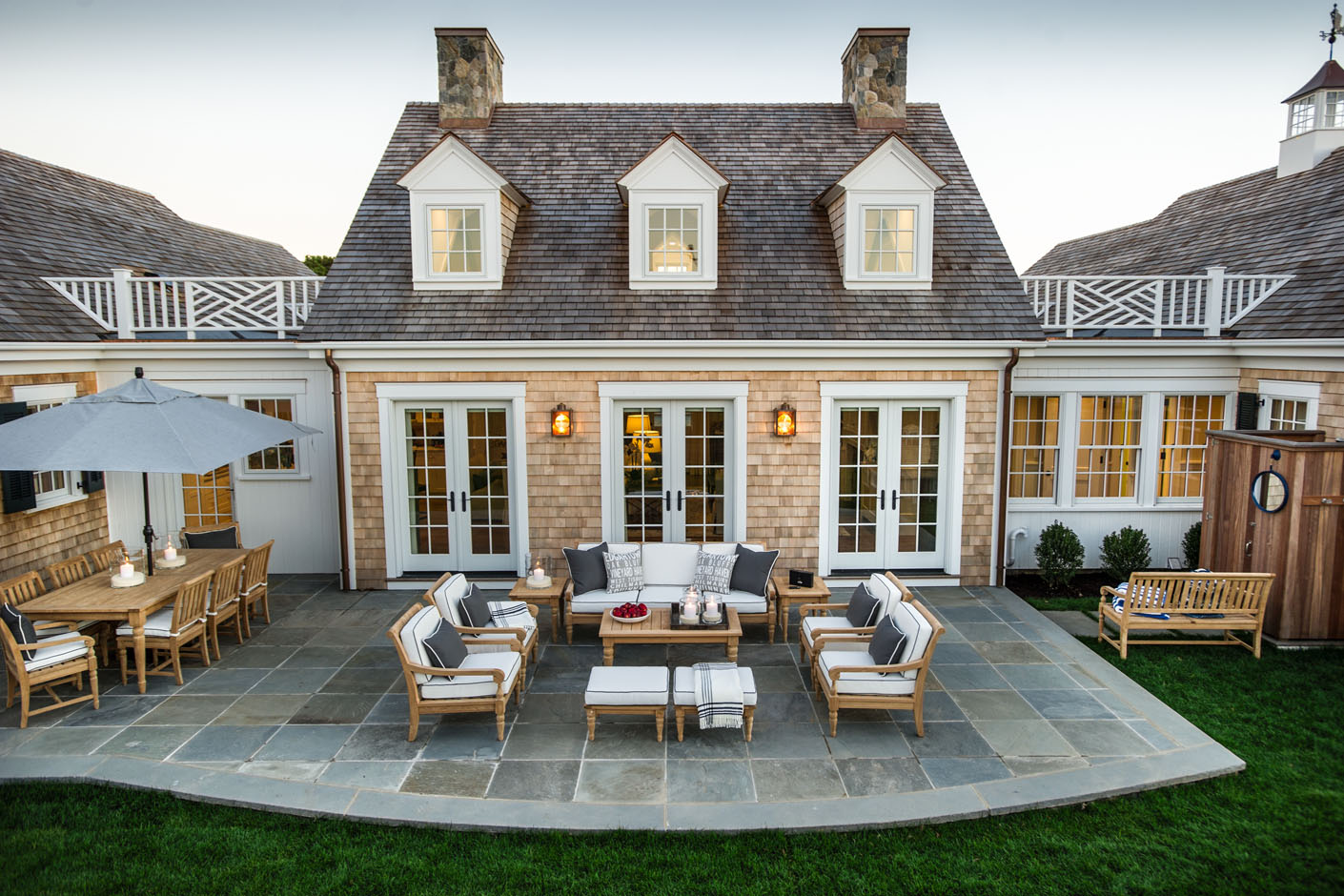
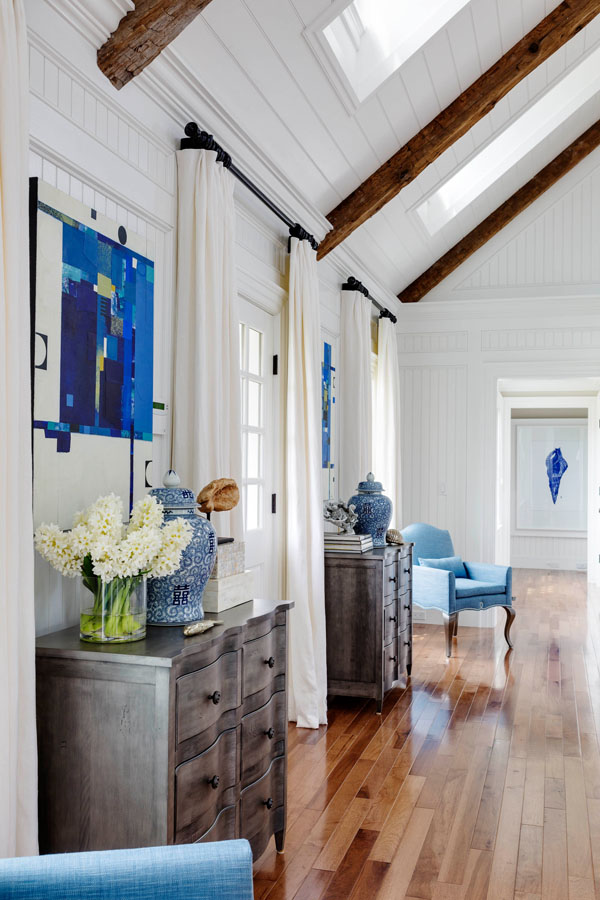
The great room sits in a central white-clapboard section, flanked by shingled wings with the master suite and two smaller bedrooms plus a garage. These flowing spaces invite you inside, then out onto five terraces—one with grilling, dining, and gathering areas—which lets the home live larger than it is. The design is as expandable as it is adaptable.
