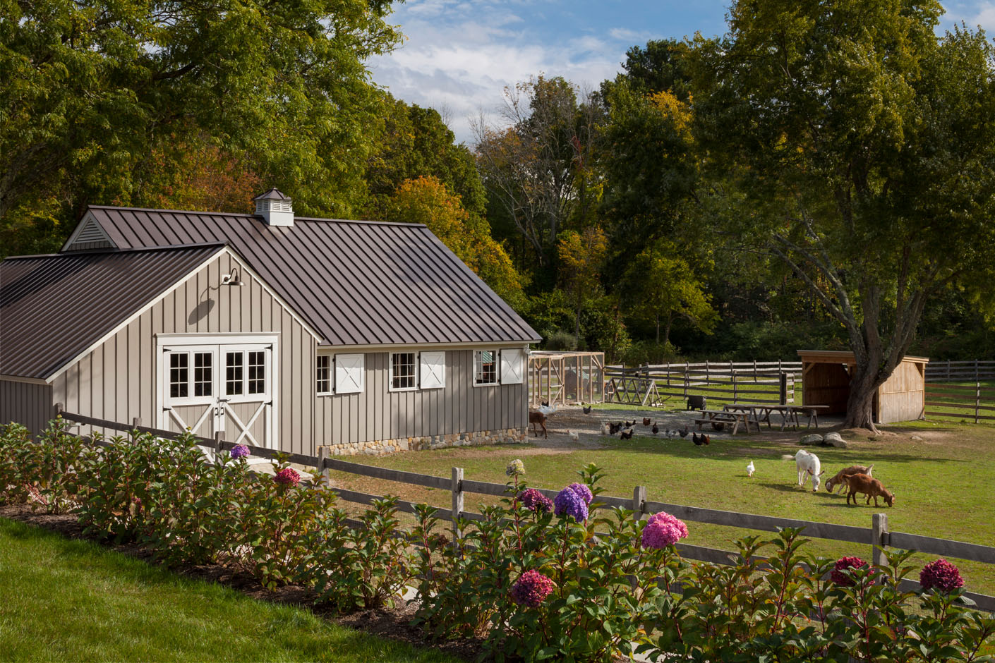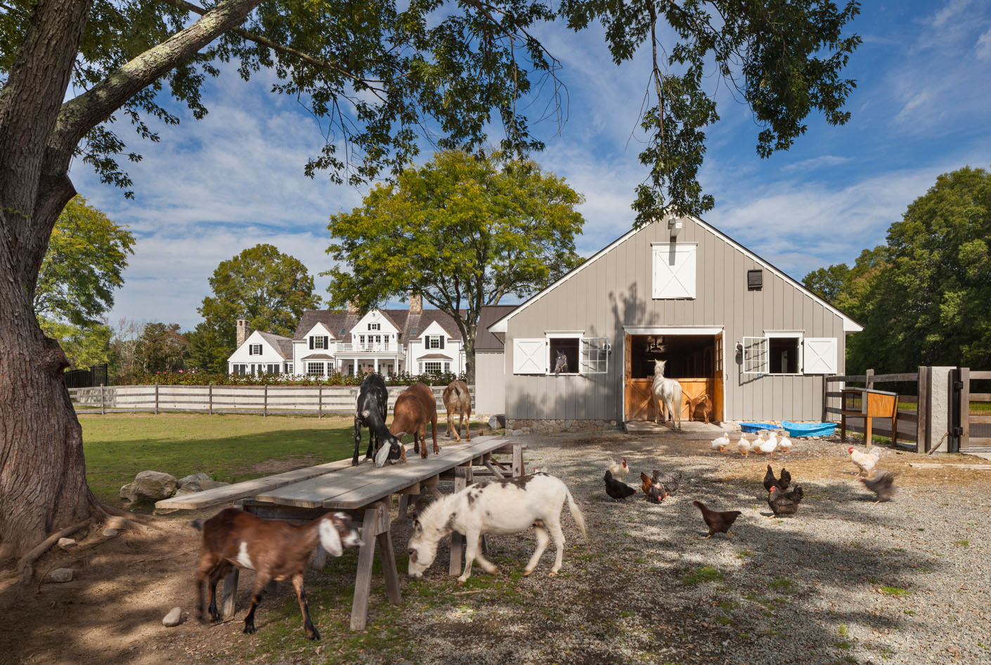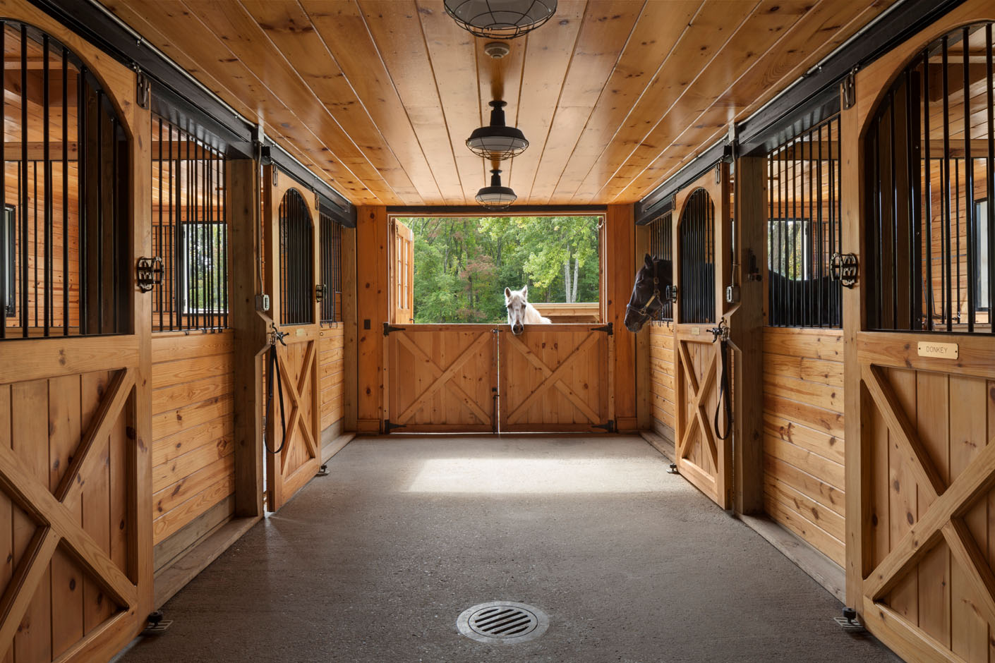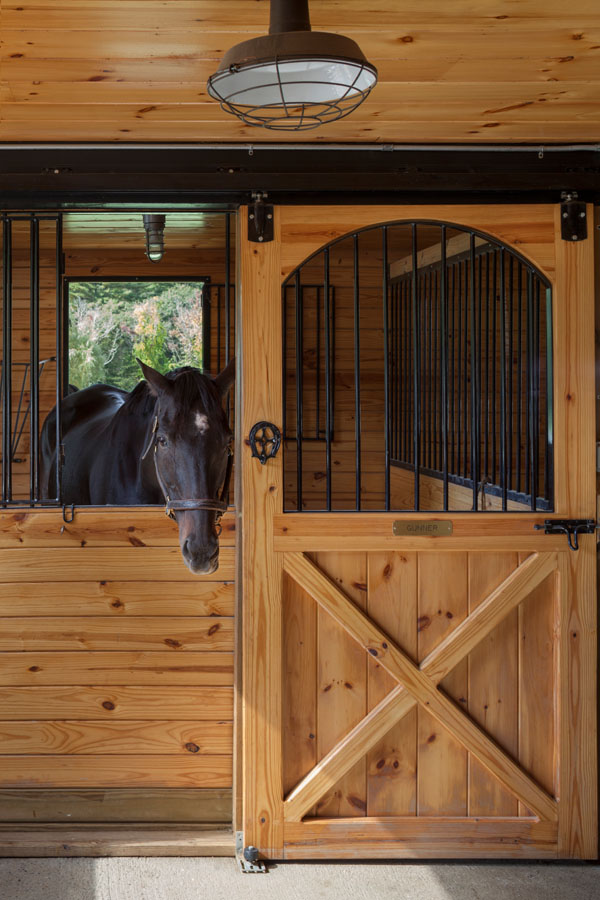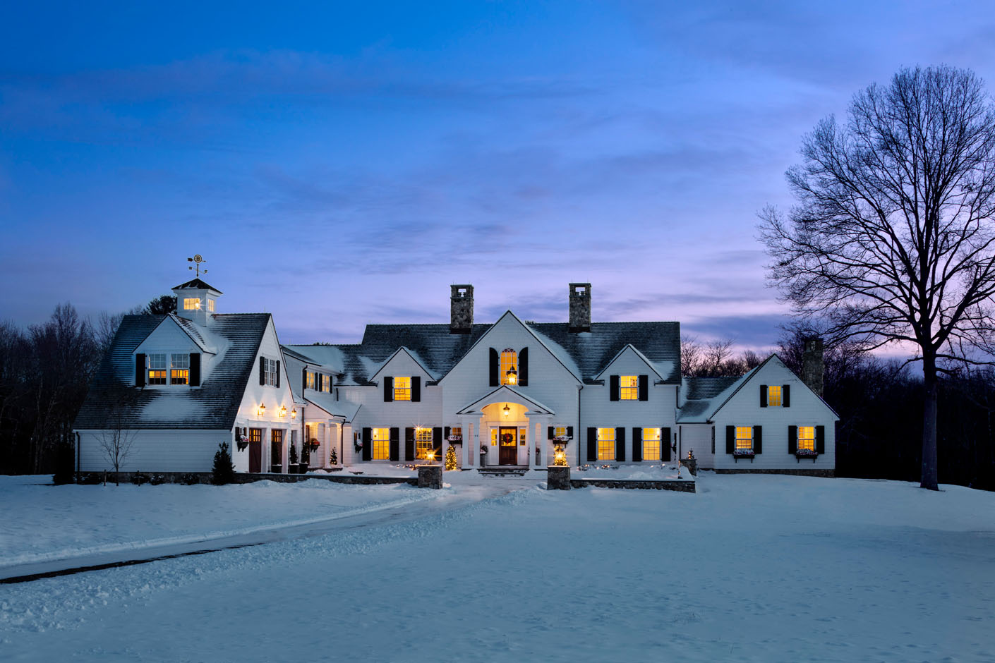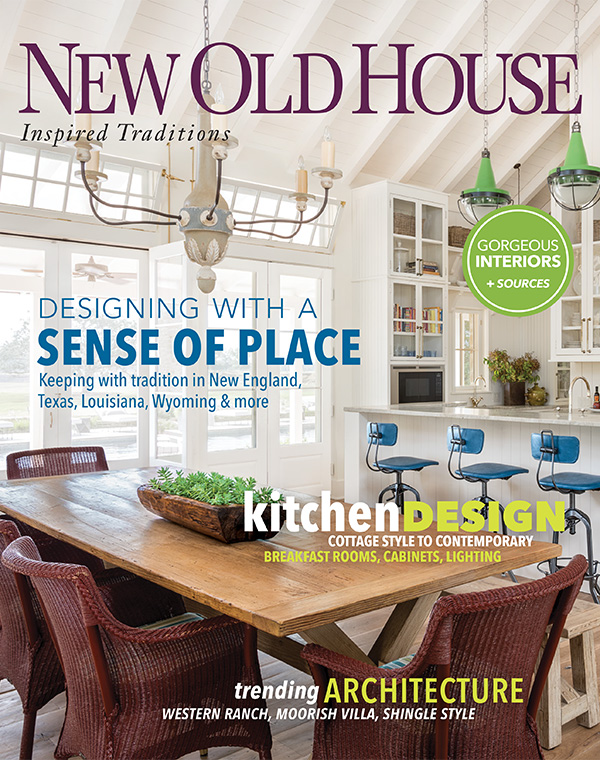
January 1, 2019
Dover Farmhouse & Barn
Dover, MA
This Colonial Revival home looks like it has stood on a working farm in Massachusetts horse country for centuries, slowly expanding to accommodate changing times. It is an entirely new-build, however, with every element designed to recall the romance of the past, from clapboard cladding and operable shutters to stone foundations and chimneys.
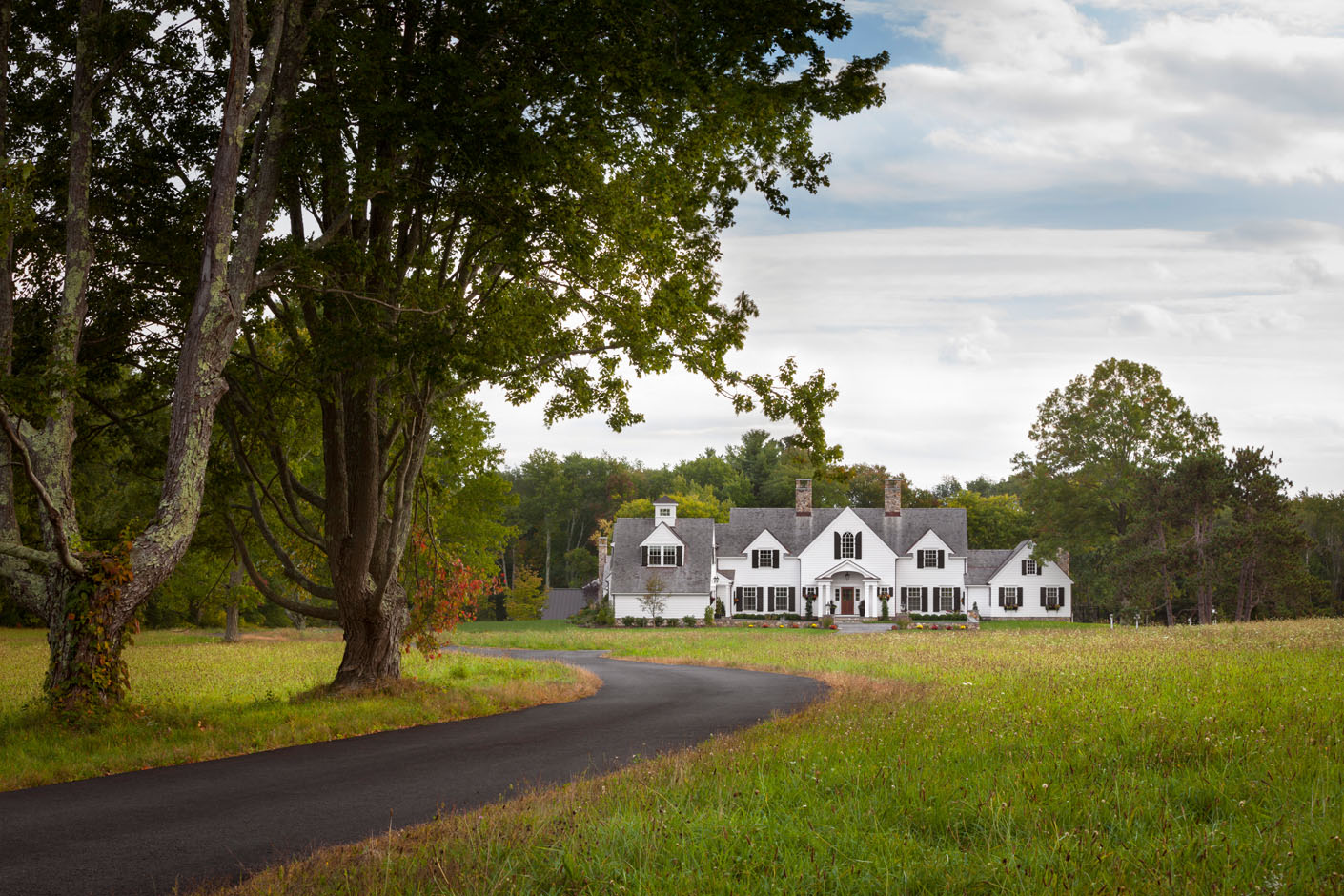
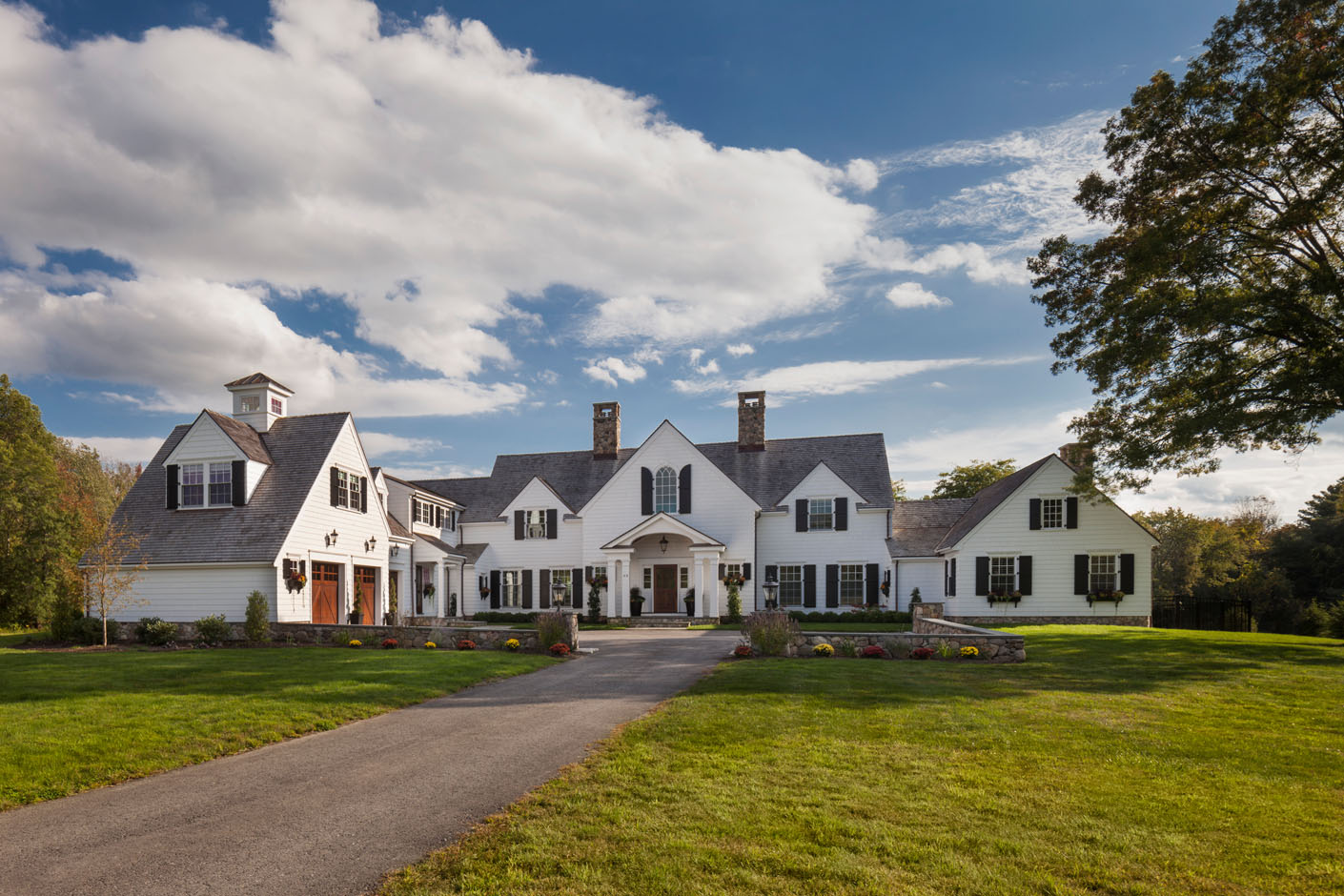
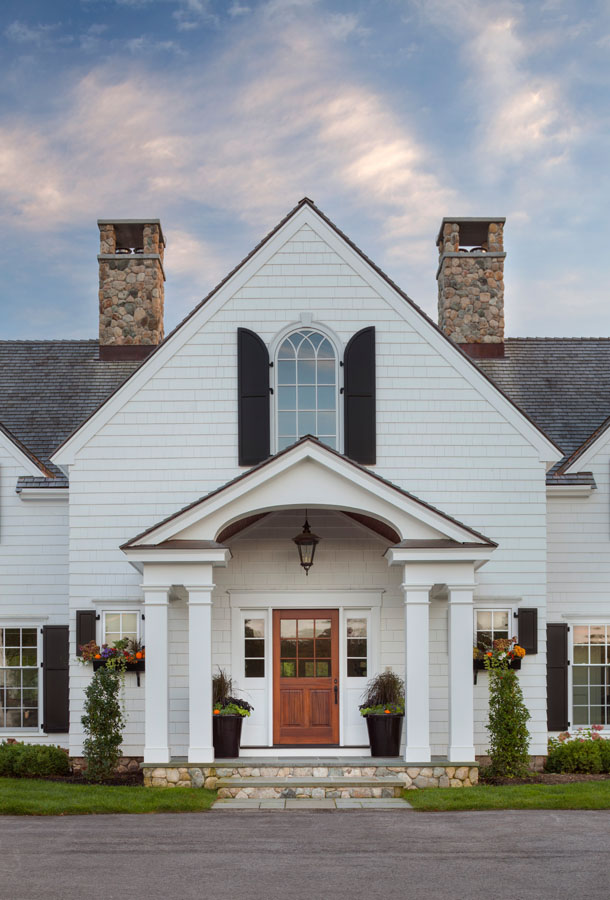
Historical accuracy continues inside with period moldings and trim providing a sense of formality, even as the interior’s open plan meets the needs of twenty-first-century residents. Overhead, reclaimed timbers add character and warmth, reinforcing the farmhouse vernacular, as do the farm-style kitchen’s use of natural stone and wood.
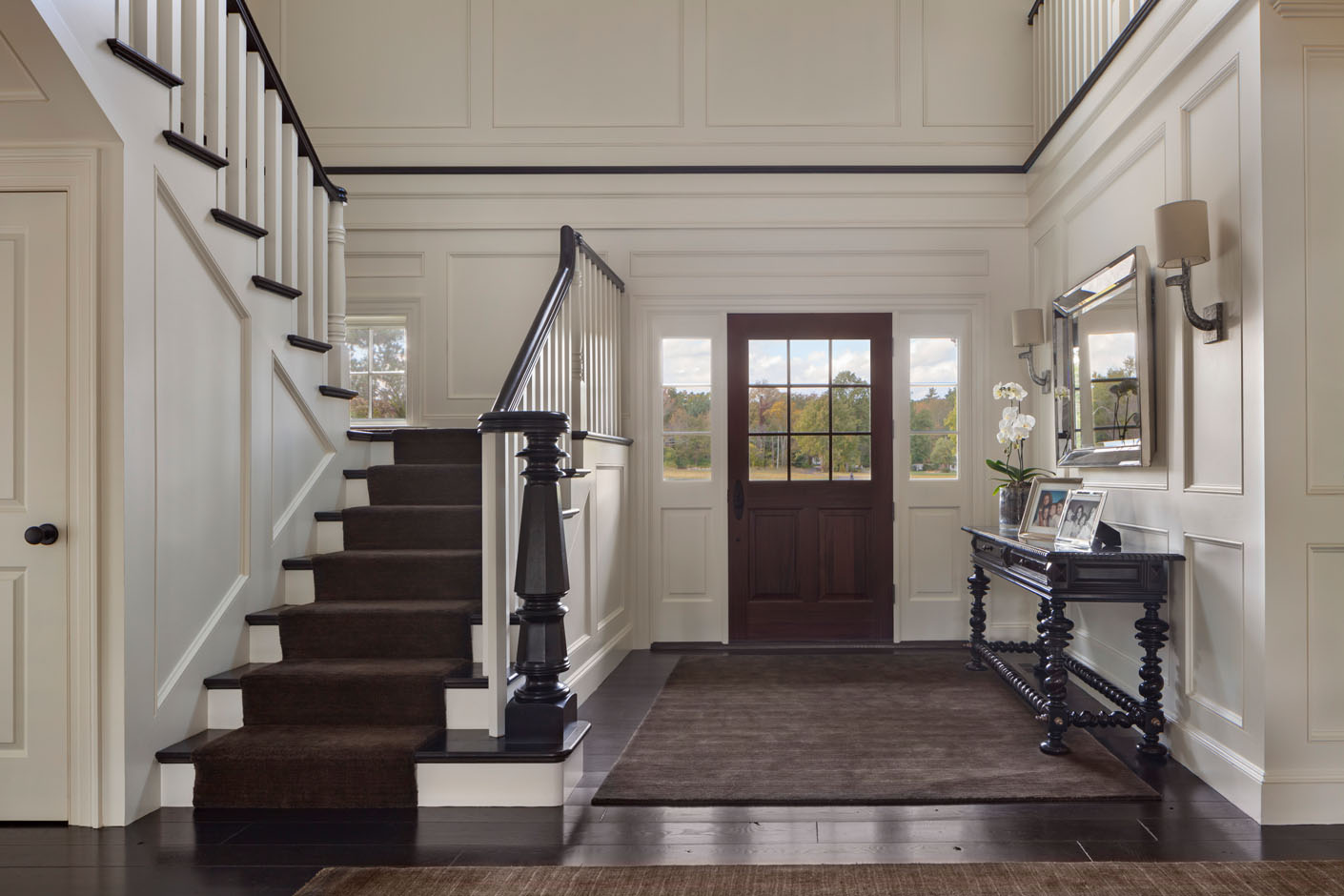
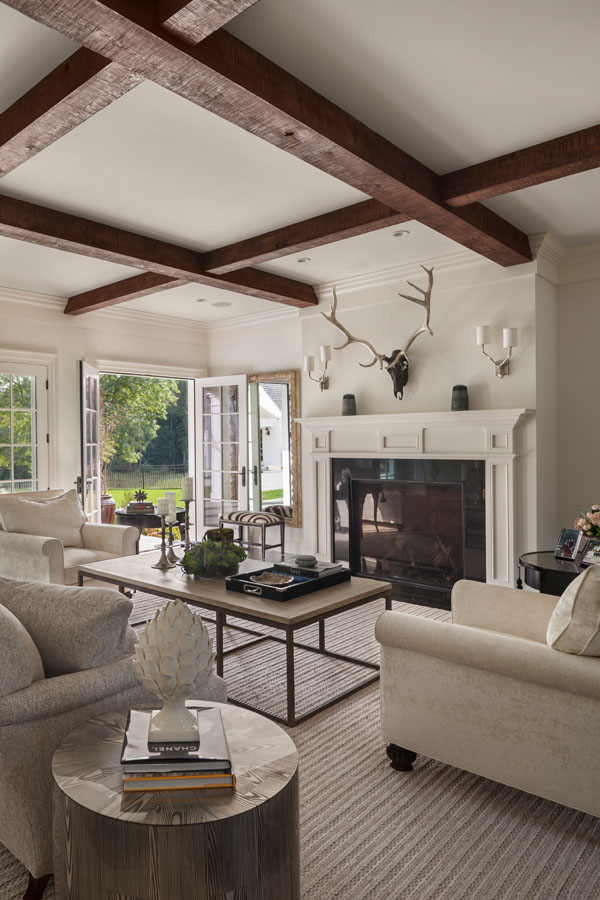
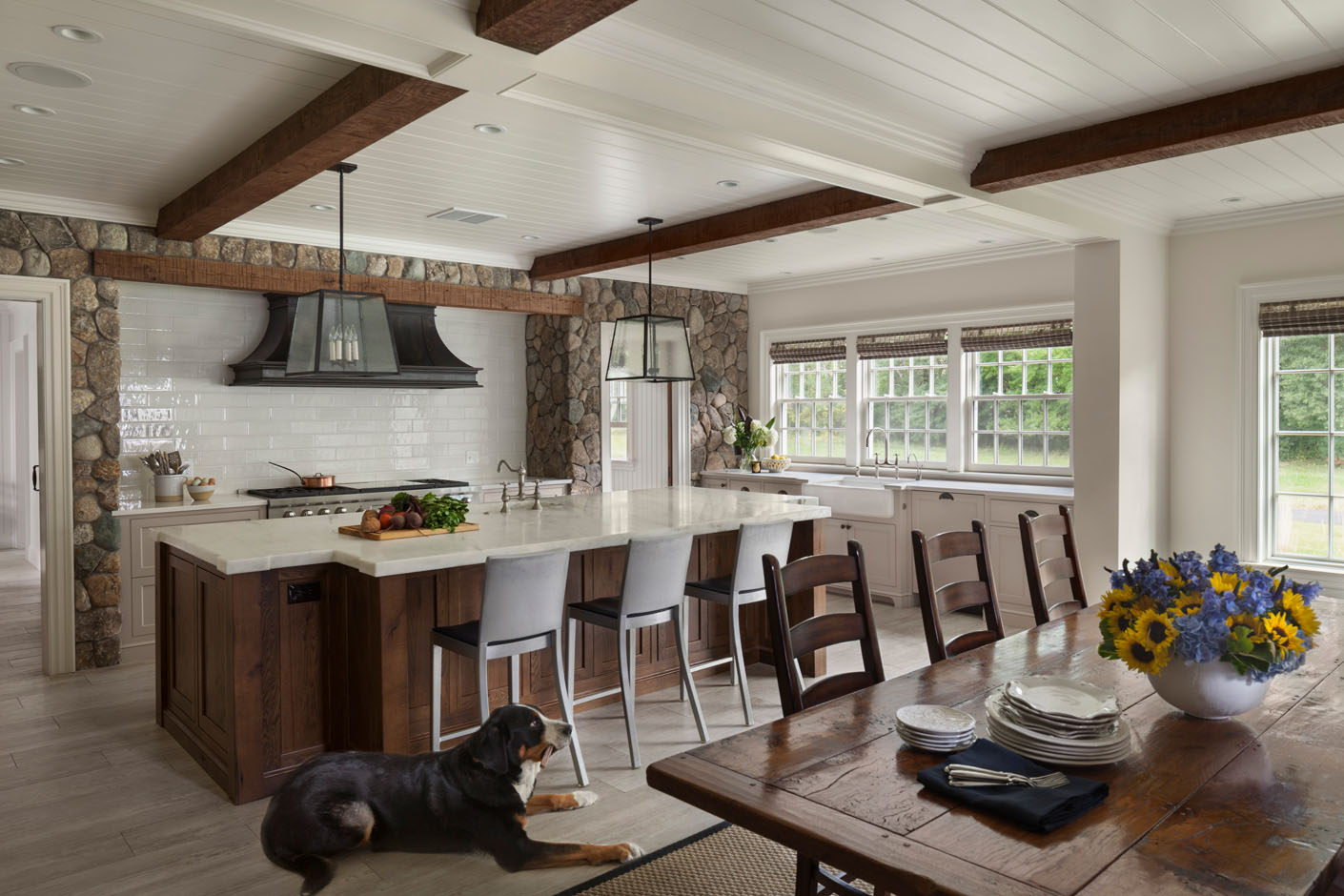
The gabled, bay-windowed rear of the house opens to an array of outdoor-living areas. A central covered porch with a deck above leads to a bluestone-terraced pool, and a strategically placed cabana creates the feeling of an outdoor living room, strengthening the connection between the main house and the restored barn.
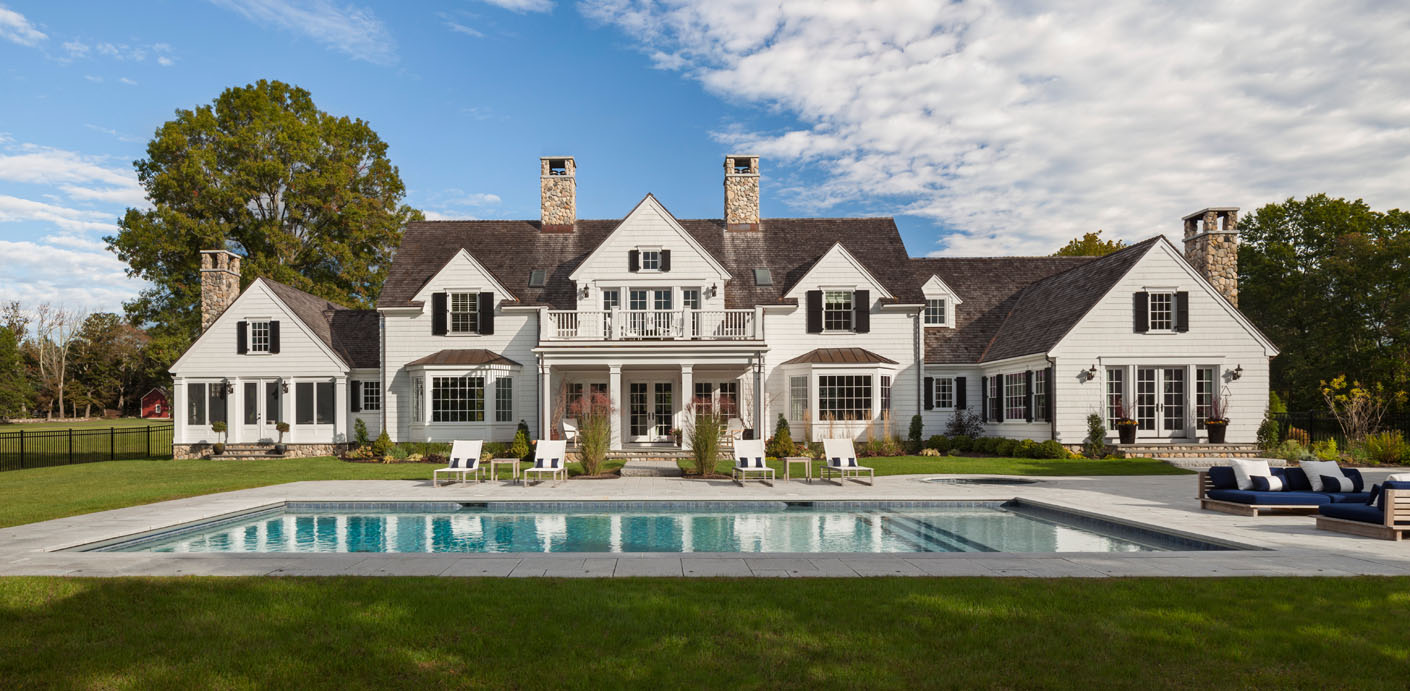
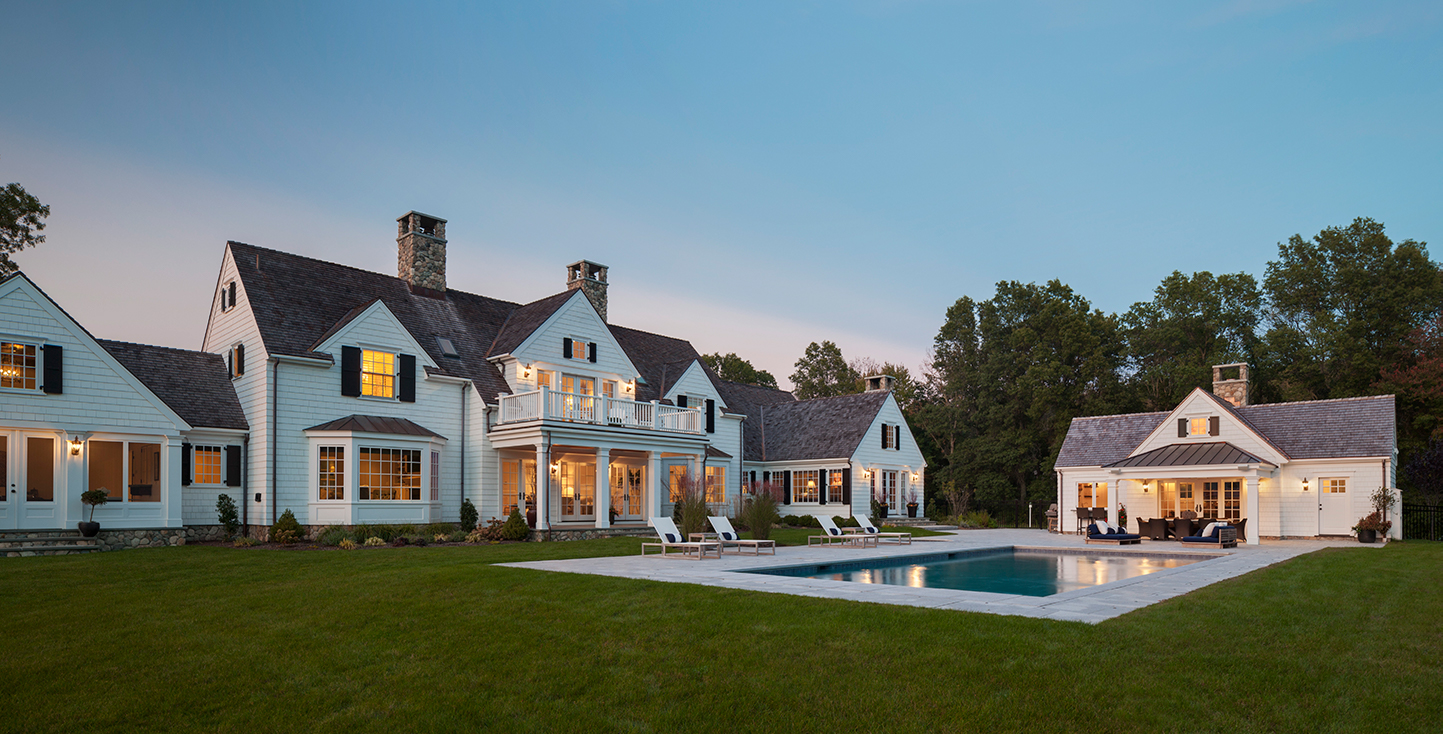
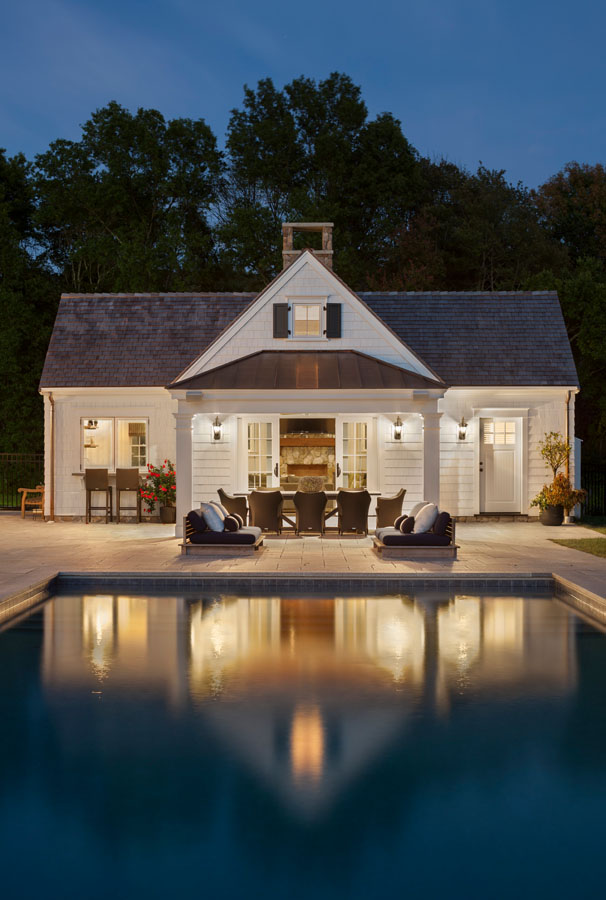
That updated barn, originally built in 1960, has been reimagined with a new, weathered-looking, board-and-batten exterior and standing-seam aluminum roof. Its stained-pine interior features new ironwork demarcating six stalls and doors that slide on an iron track, providing the perfect image of a quintessential New England barn—one worthy of a serious modern equestrian.
