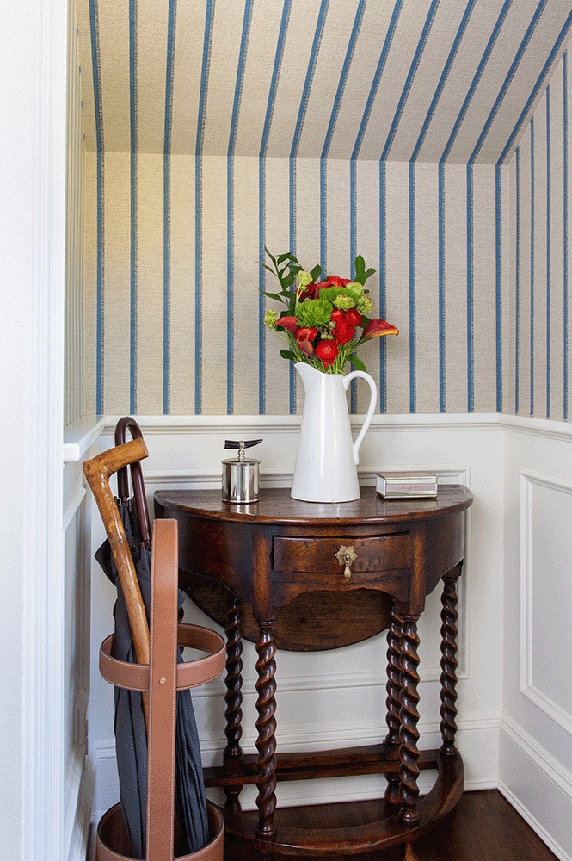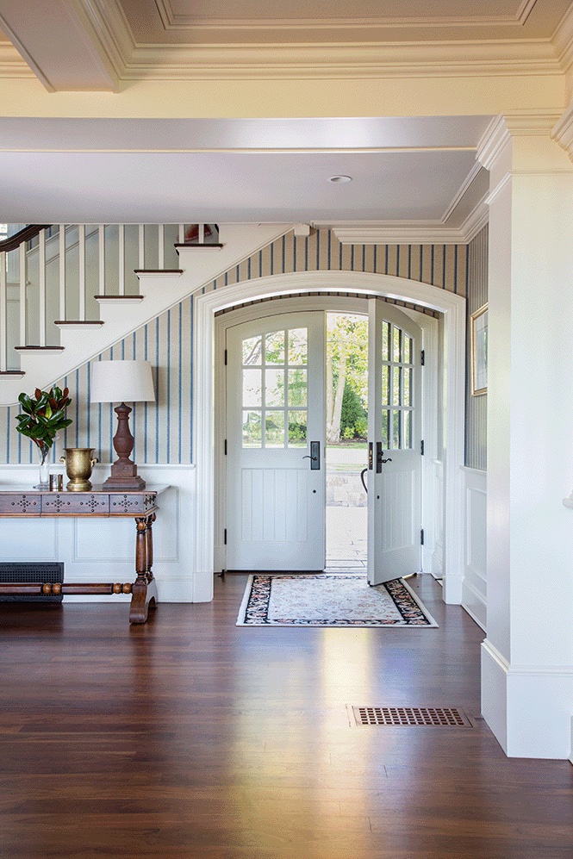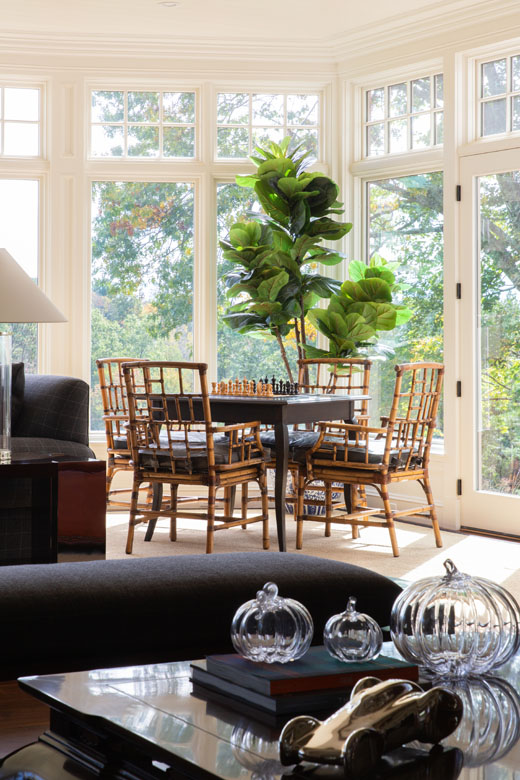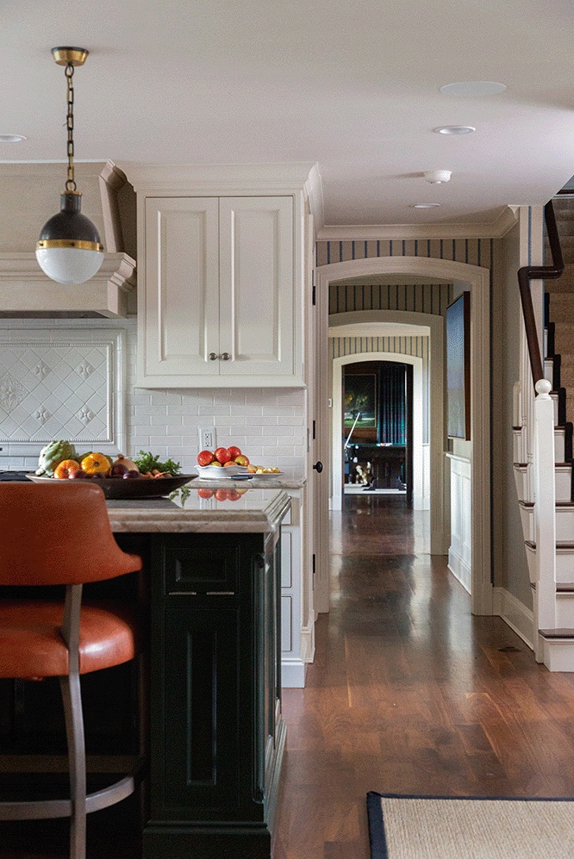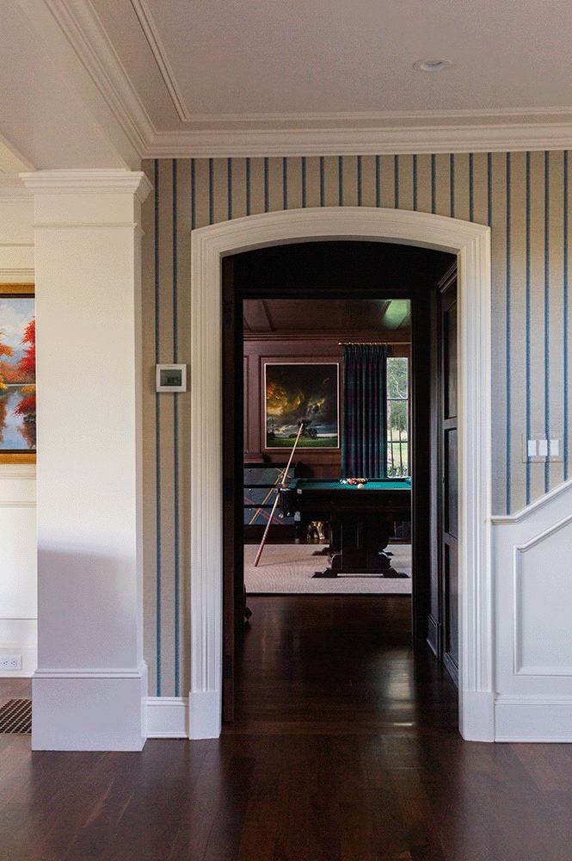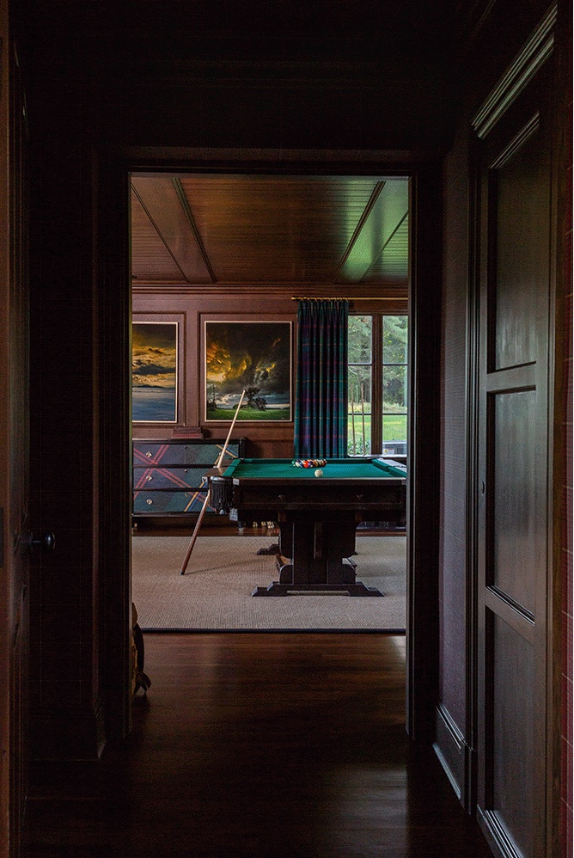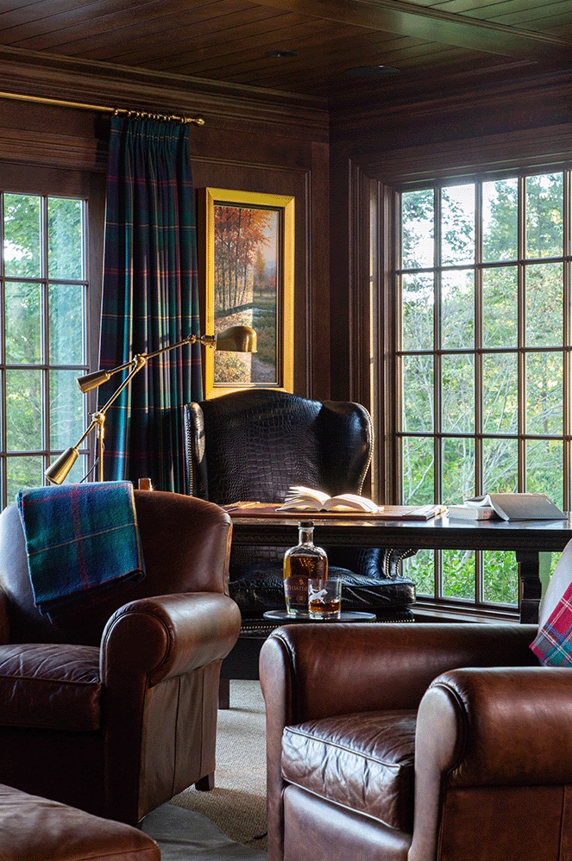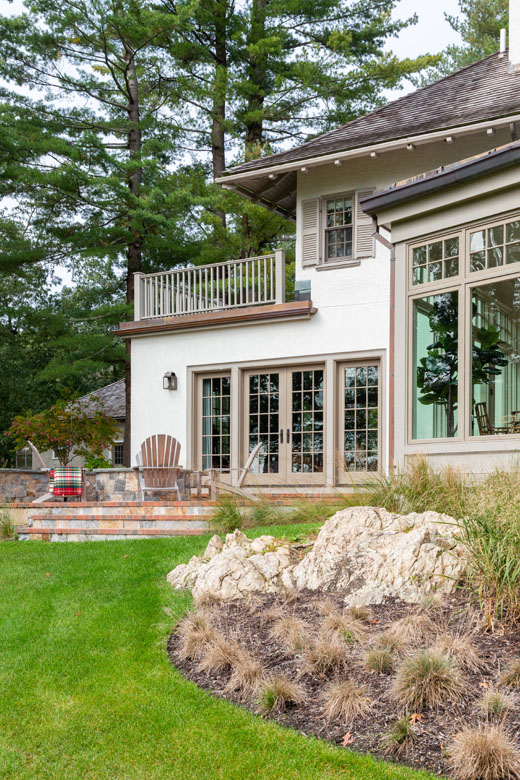
Dover Country Homestead
Dover, Massachusetts
Additions and modifications made to this 1910 residence in the 60s and 70s left the first floor as a rabbit warren of convoluted spaces without relation to each other. In order to imbue the home with character befitting an estate property, a thoughtful new circulation pattern was devised. A logical sequence of spaces now takes full advantage of the panorama of seven rolling acres outside the back door.


