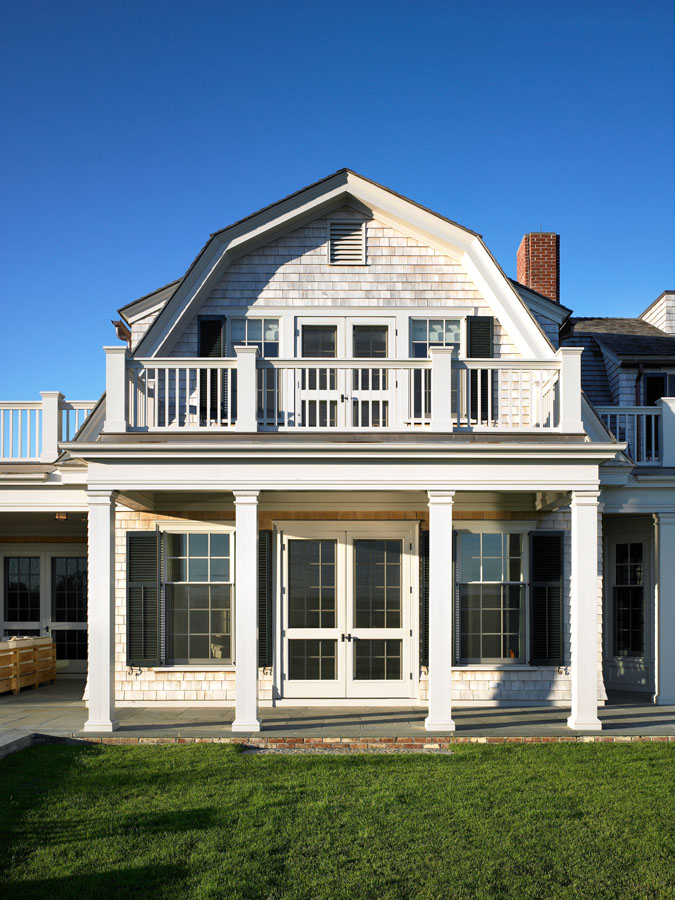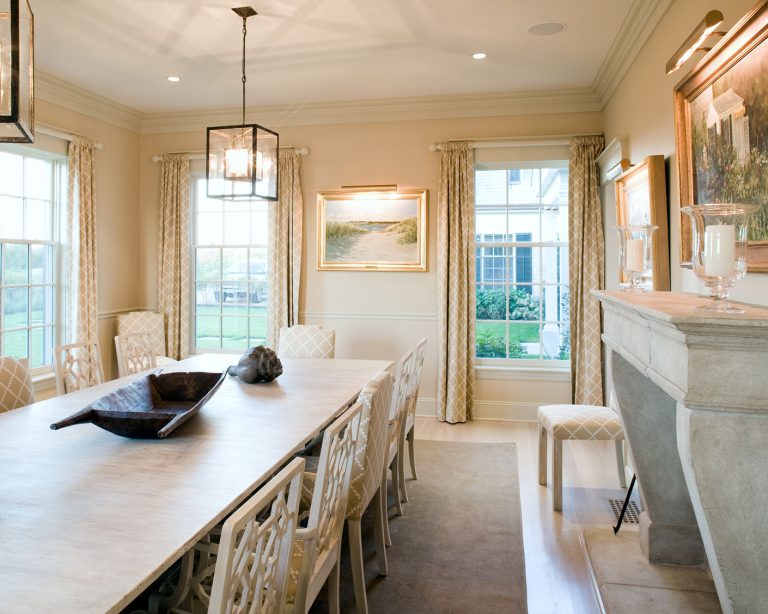
Crackatuxet Cottage
Herring Creek Road, Massachusetts
This newly constructed, multi-generational family homestead overlooks Crackatuxet Cove from its position amid two hundred–plus acres of rolling, formerly agrarian land. Its H-shaped, double-gambrel-roofed style was selected to be in keeping with its surroundings—which suggest the grand country homes of the Gilded Age—and to best accommodate an extensive program.








