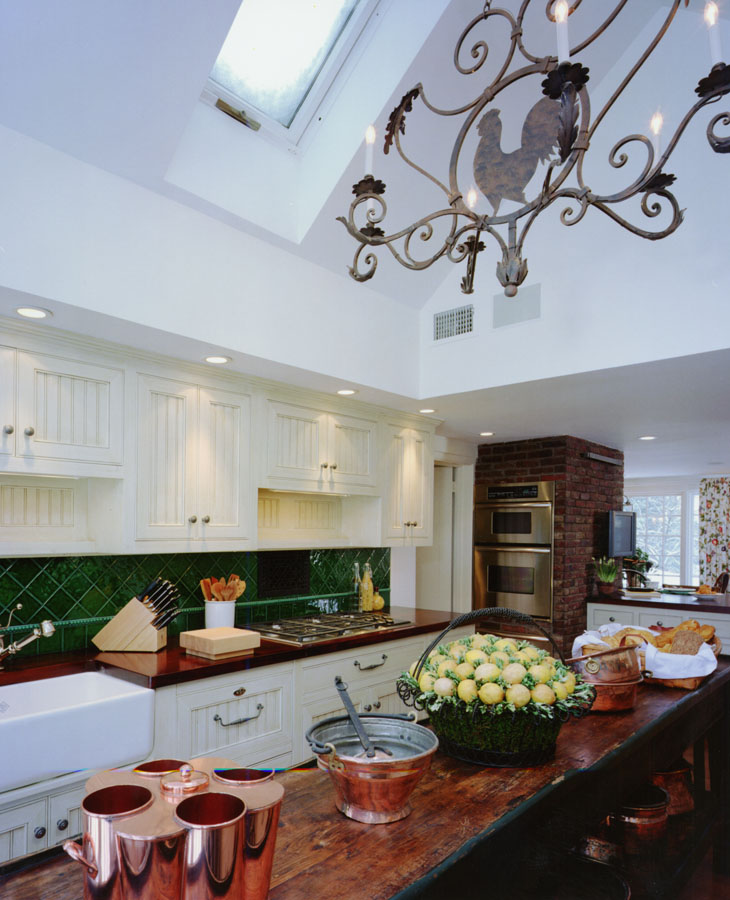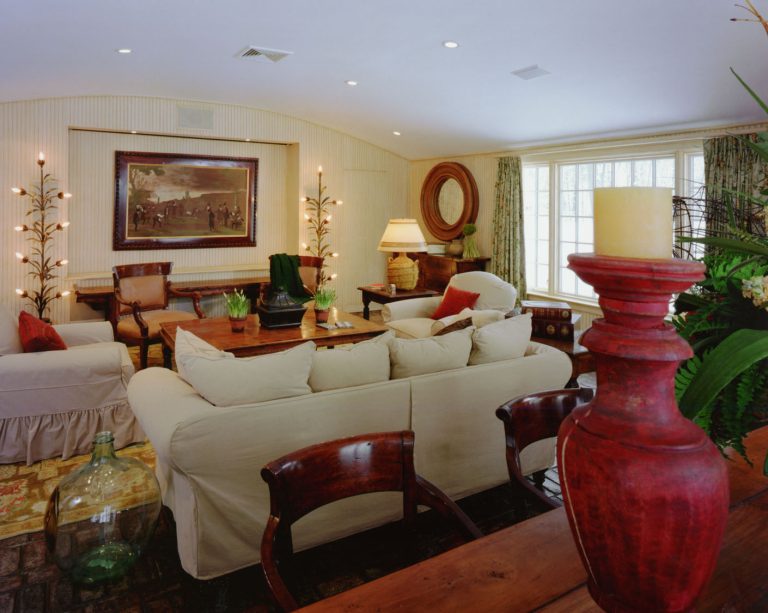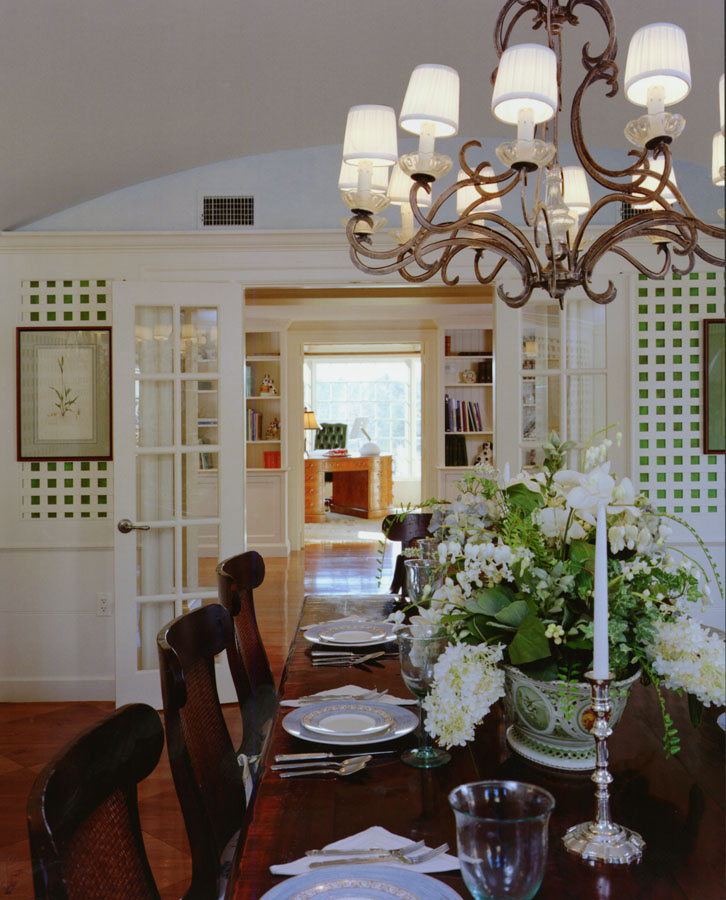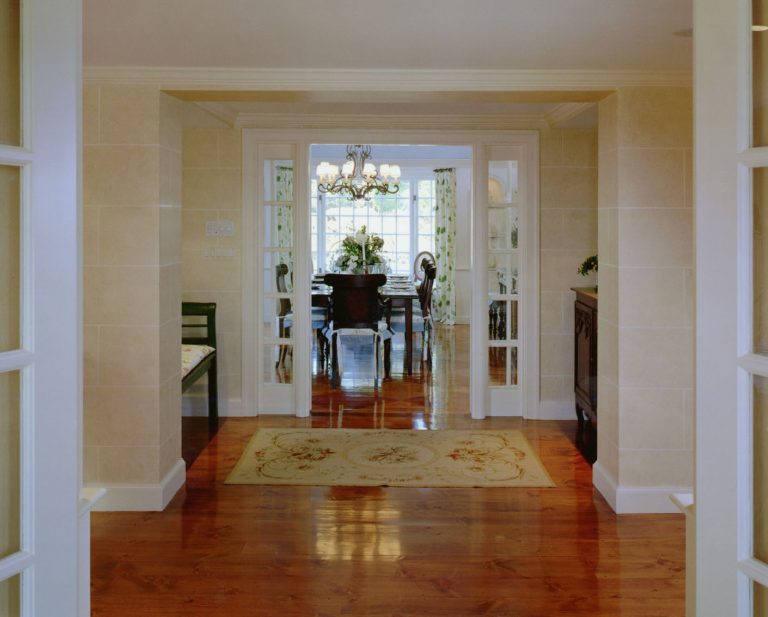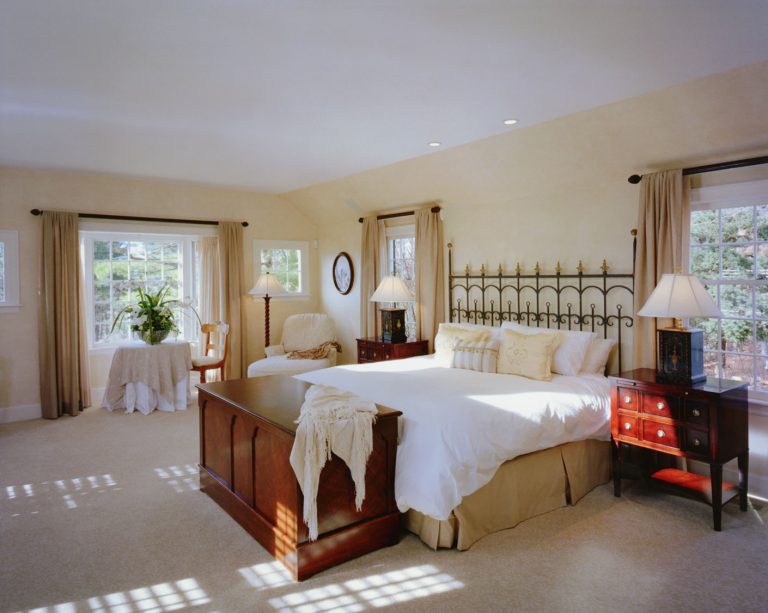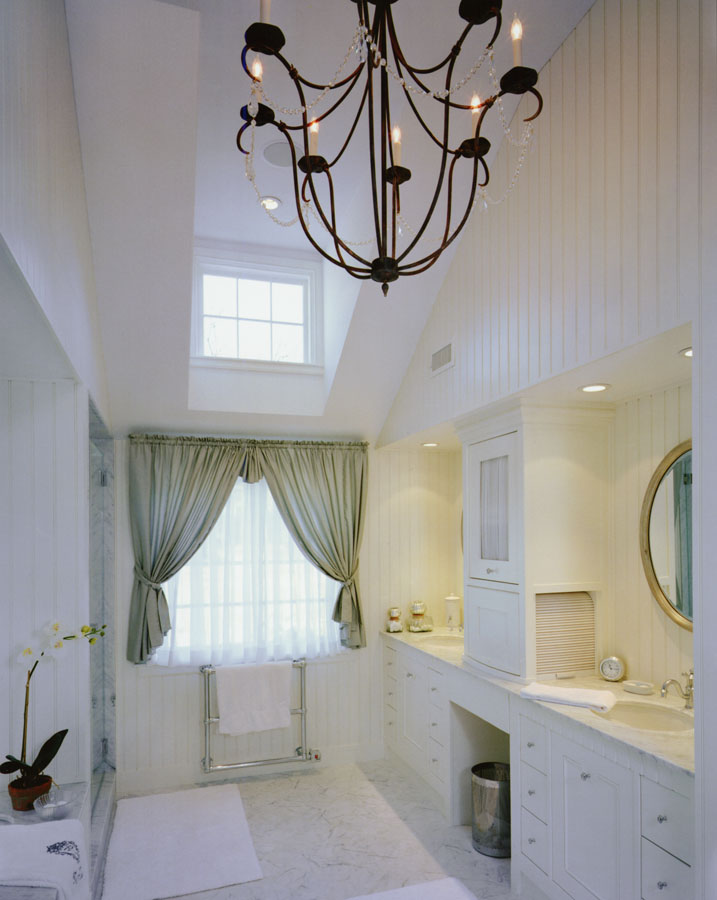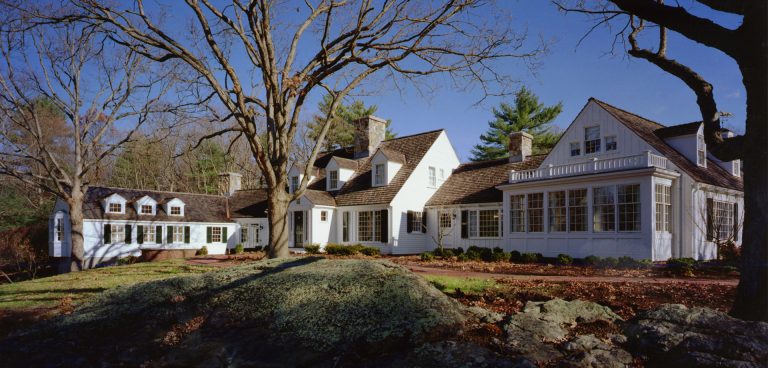
Country Cape
Dover, Massachusetts
When work began, this house comprised a postwar Cape Cod with incongruous contemporary additions. These were replaced with wings to either side of the original, creating a rambling cape house that feels in sync with the seventeen-acre property. The home now looks like it has eighteenth-century origins and was appropriately added to over generations.
Featured in South Shore Magazine, Winter 2005 issue

