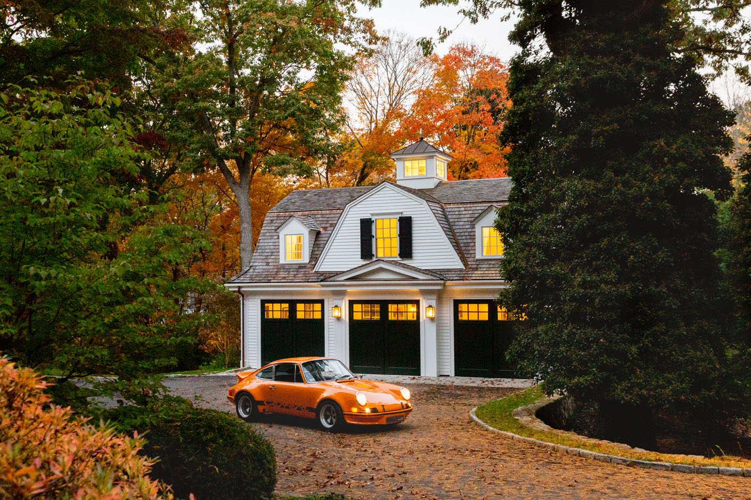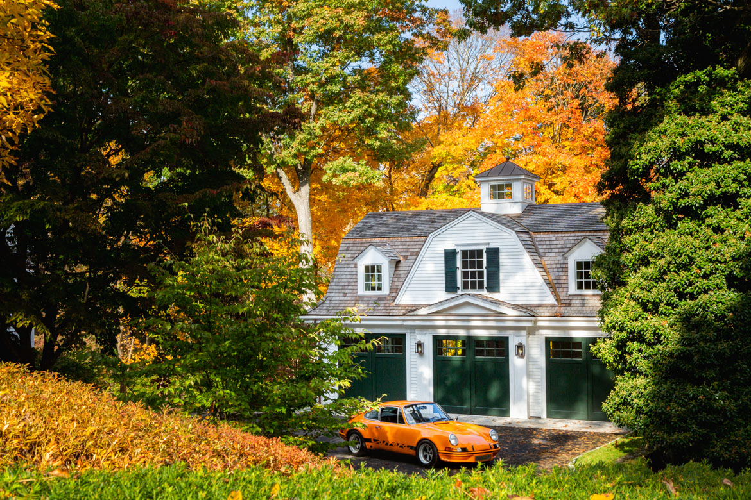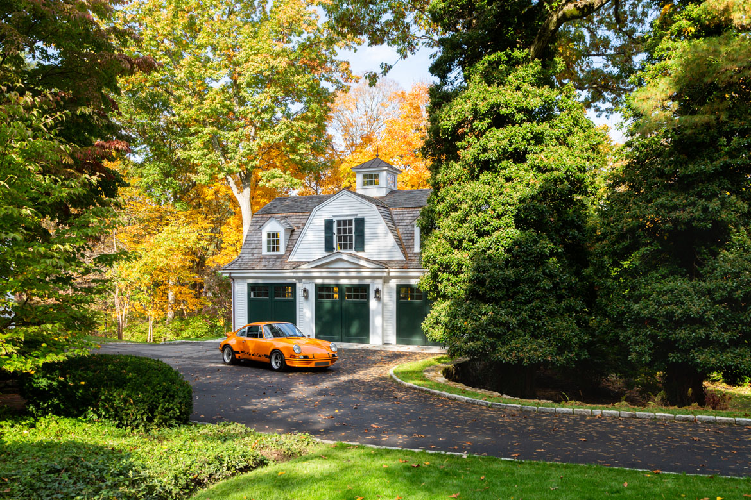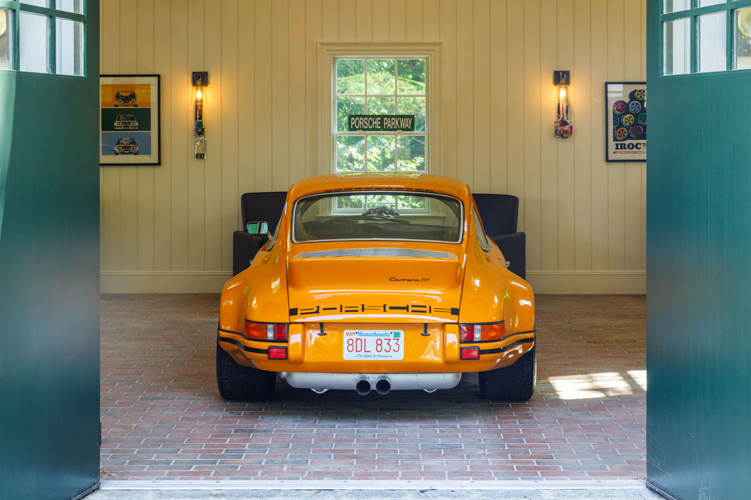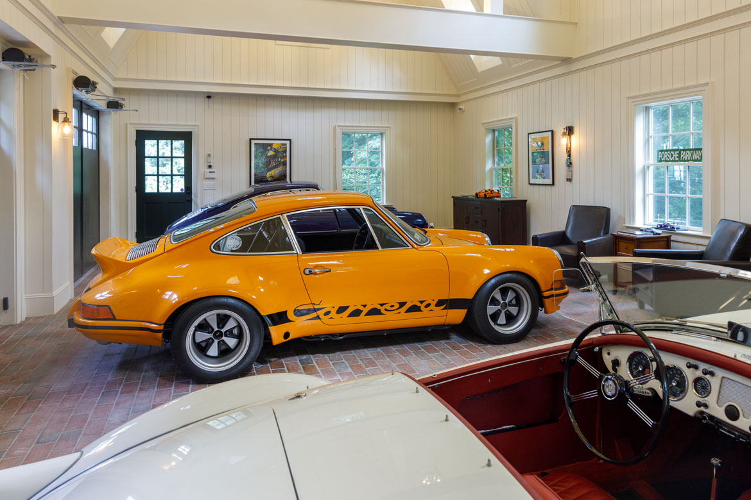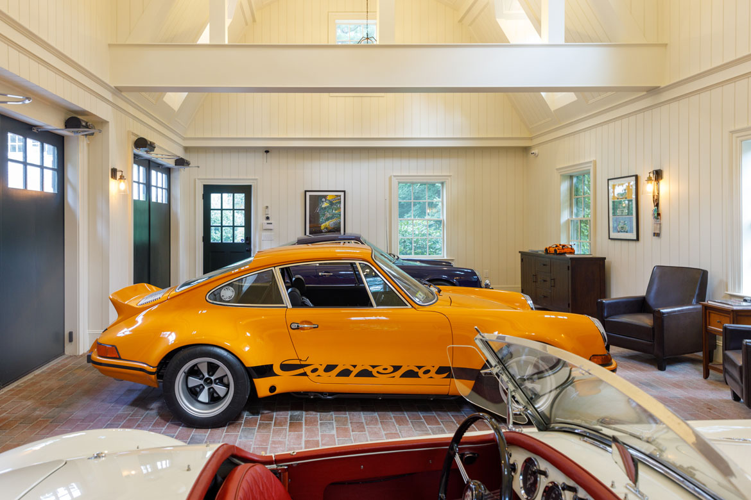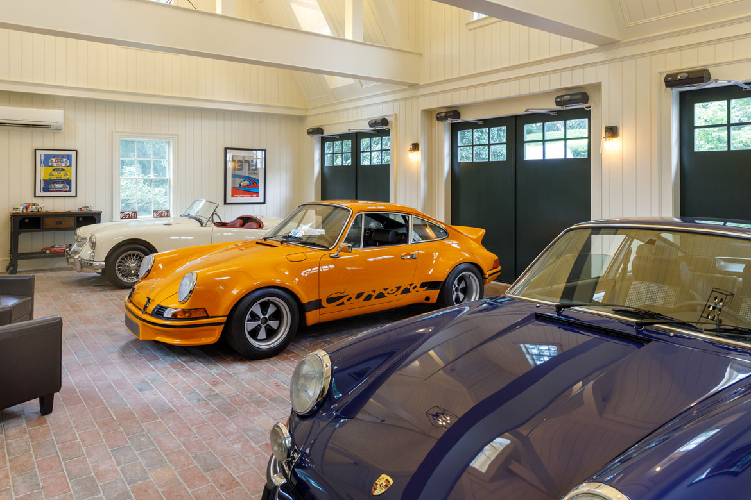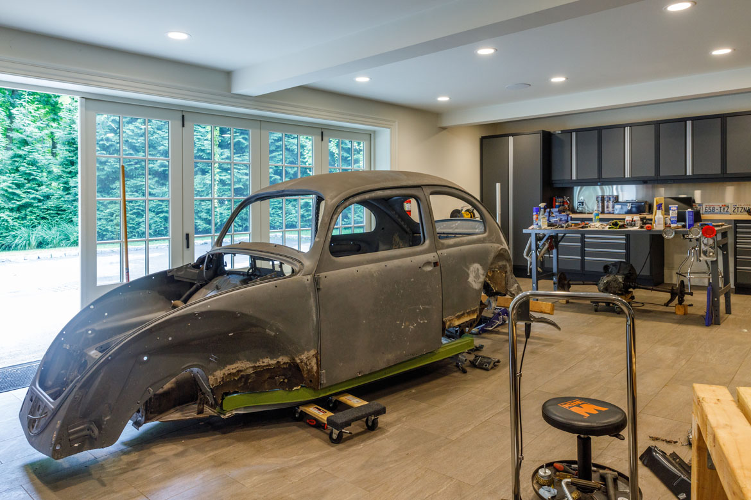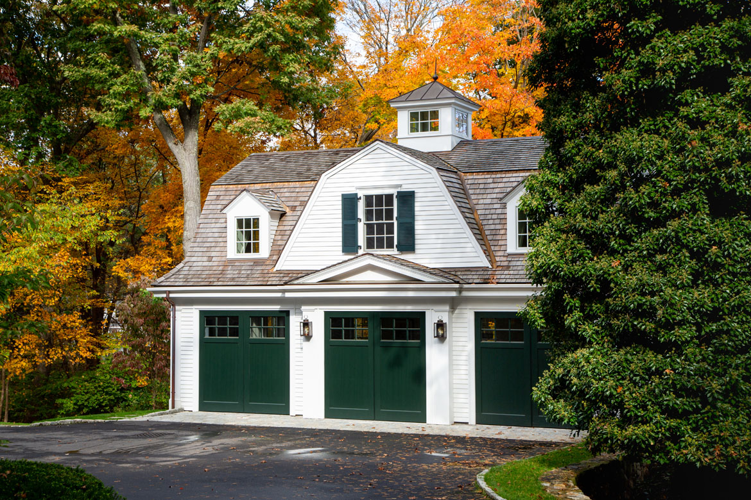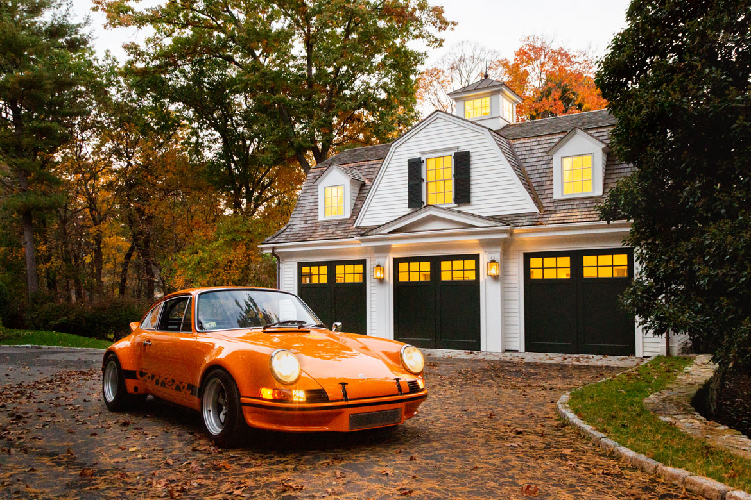Together with his wife, a car aficionado client sought to design a space that would house a trio of collected automobiles, store car paraphernalia, and serve as an additive space for entertaining on an ample parcel in a desirable area of town.
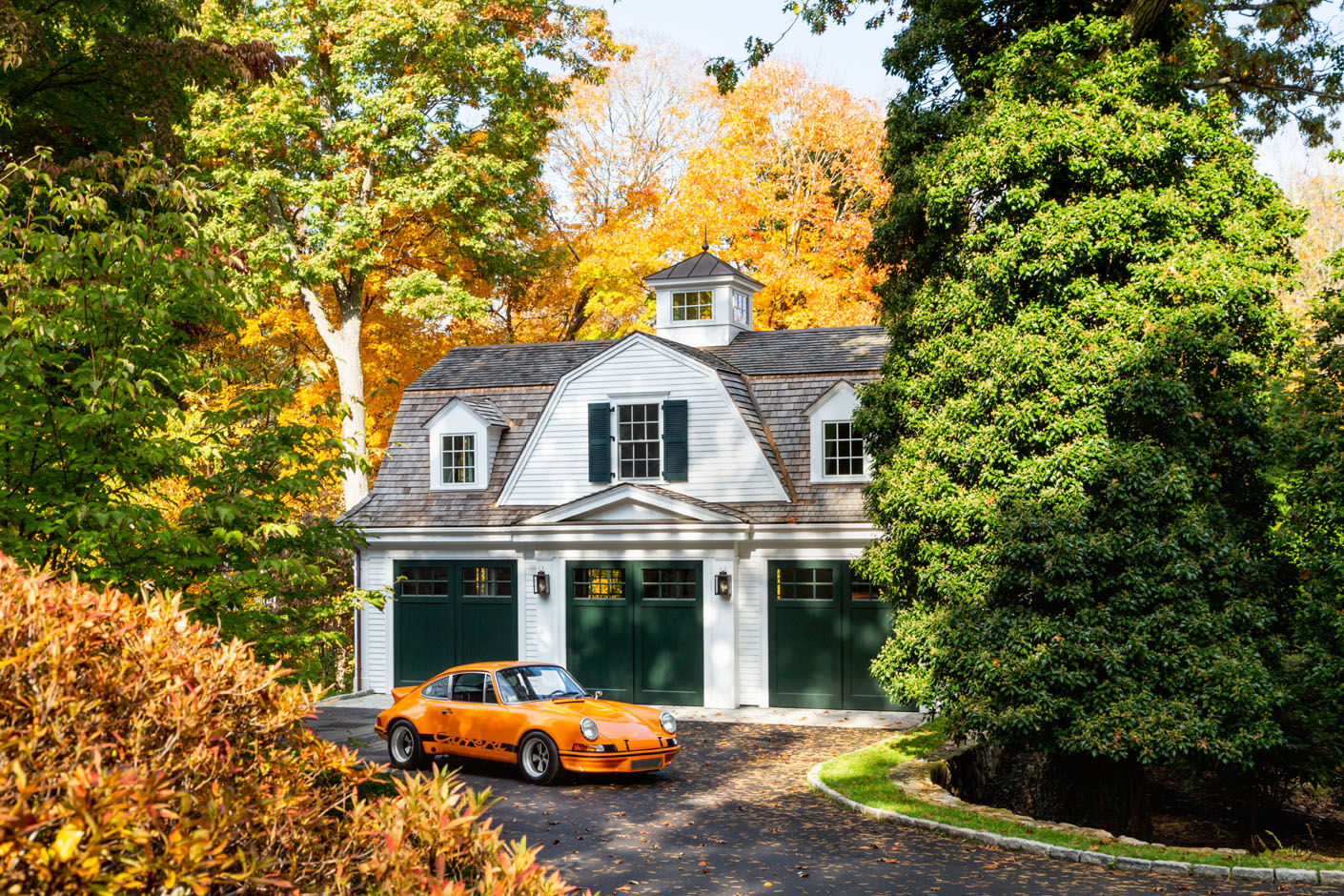
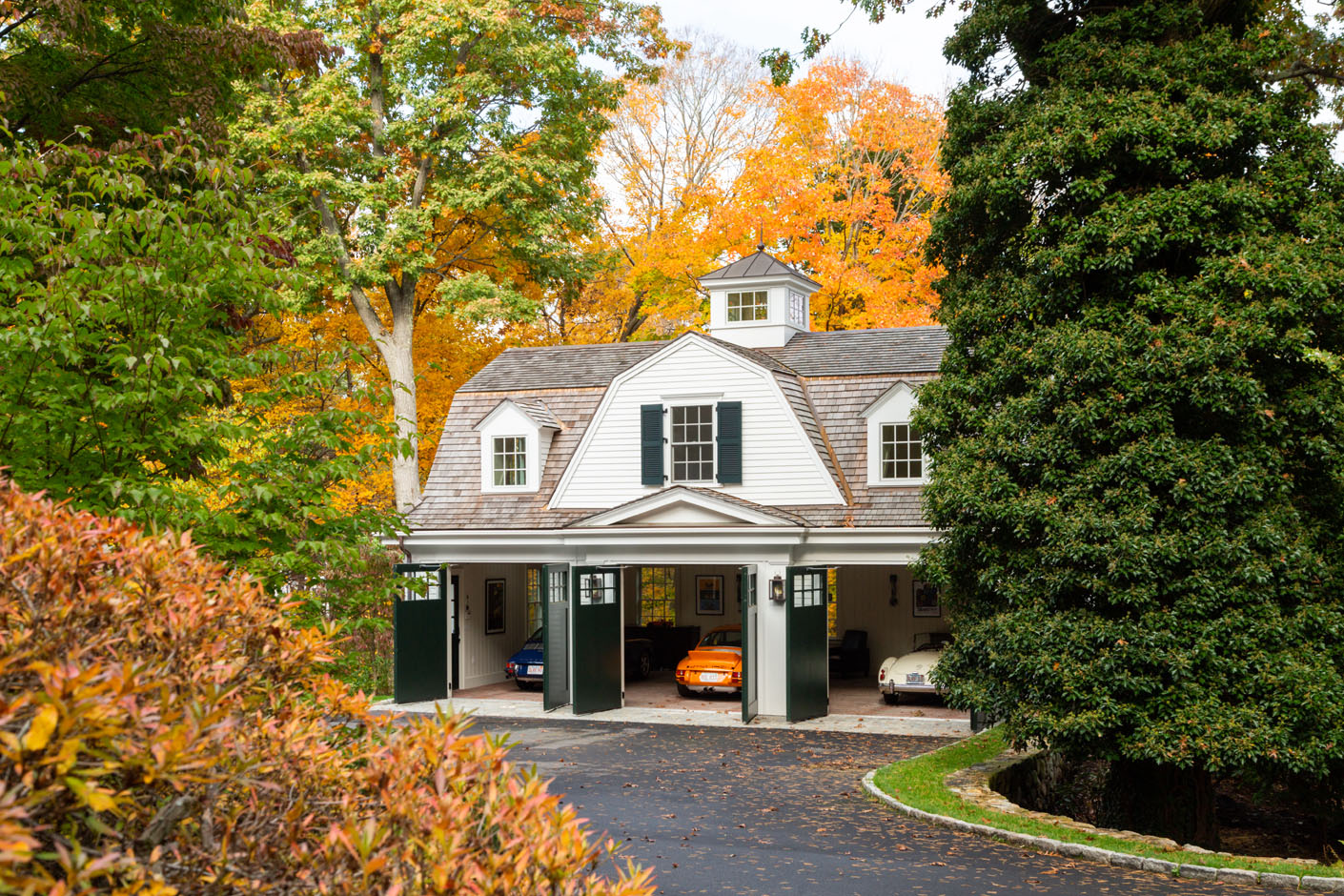
Due to their property abutting conservation land and correlating zoning restrictions, modifying the existing residence was not a viable solution. Instead, a freestanding carriage house was proposed which met all of the asks and positively impacted the property’s sense of arrival. From the street, visitors now bypass the carriage house and motor court before reaching the main house, allowing the outbuilding to serve as a grand gatehouse on site.
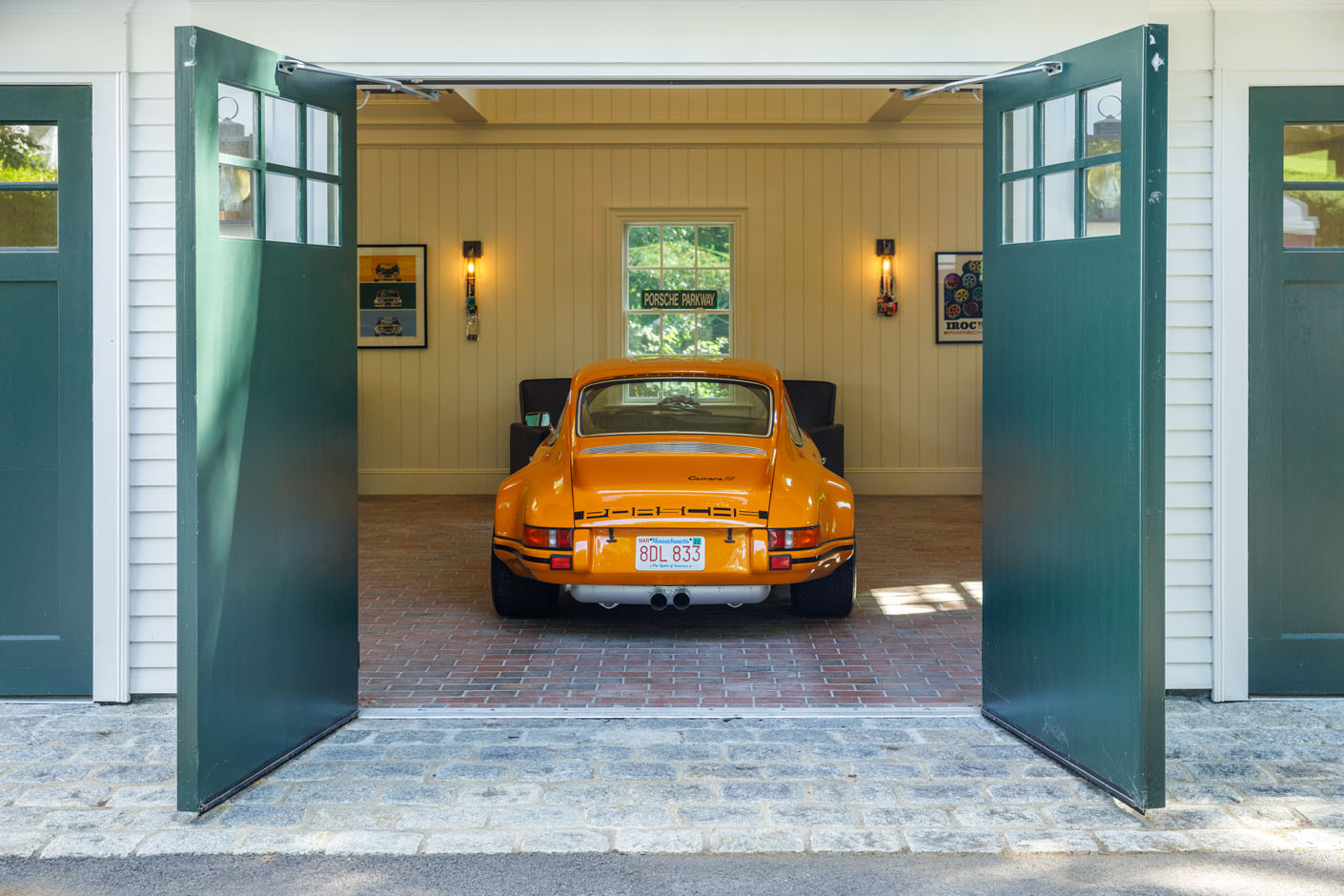
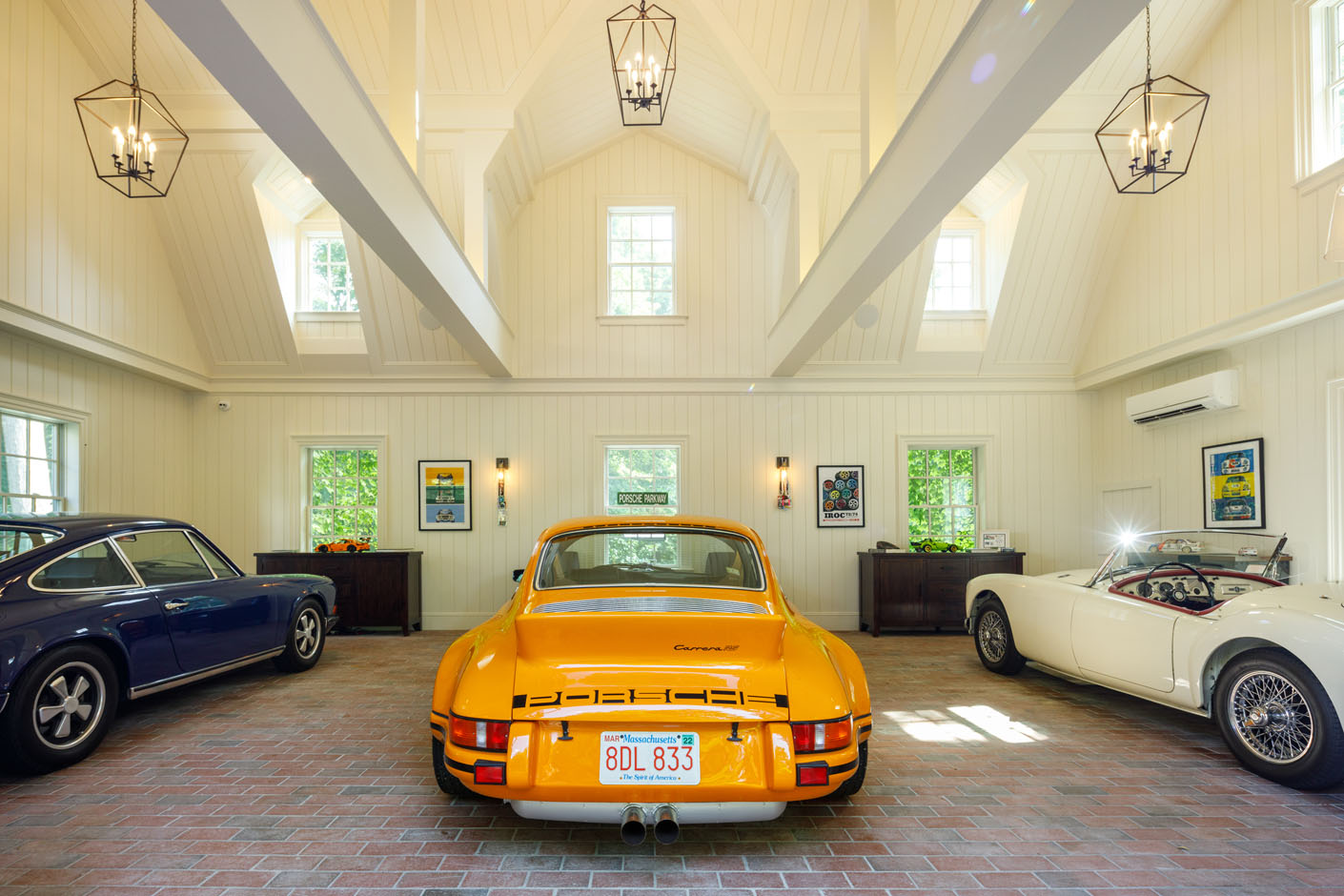
Taking cues from the main residence, a gambrel structure was designed featuring high touch detailing like traditionally-styled doors which automatically open outward, beadboard walls, brick flooring, and copper downspouts and lanterns. Second story windows and a spired cupola atop the form flood the interior with natural daylight. Rather than approaching the sloping topography as a disadvantage, a walkout semi-subterranean level was created which the owner now utilizes to protect hard-to-find parts and restore vintage vehicles.
