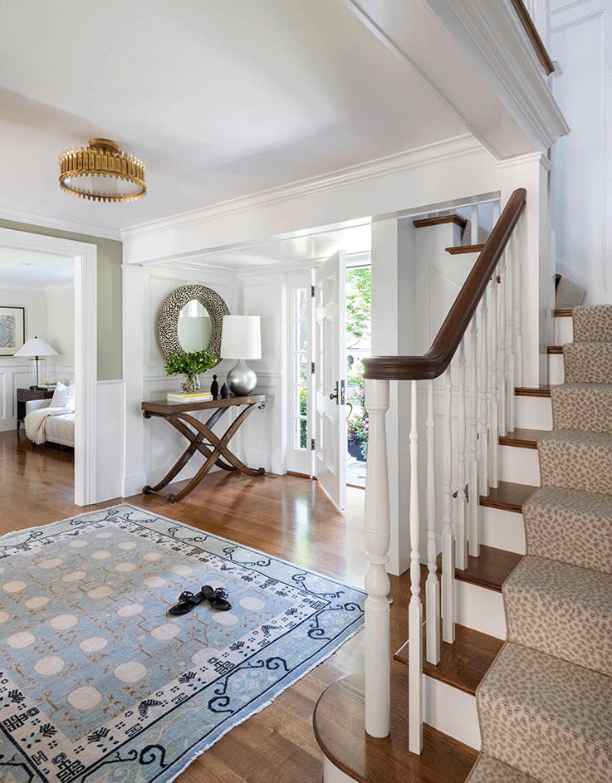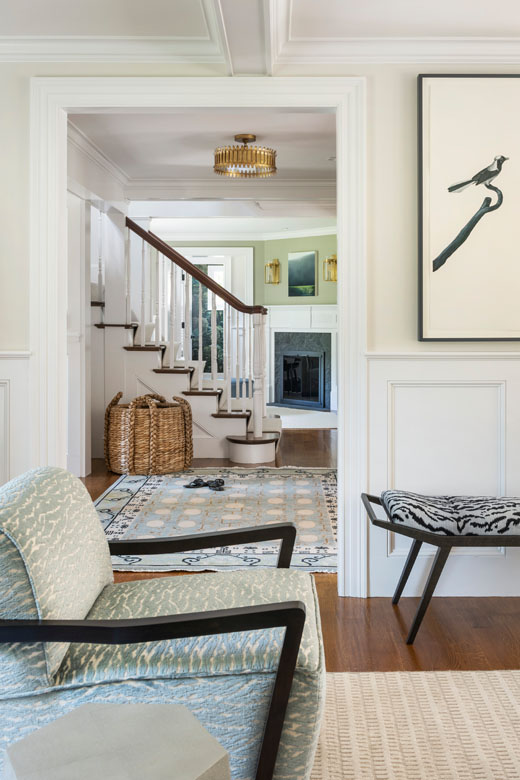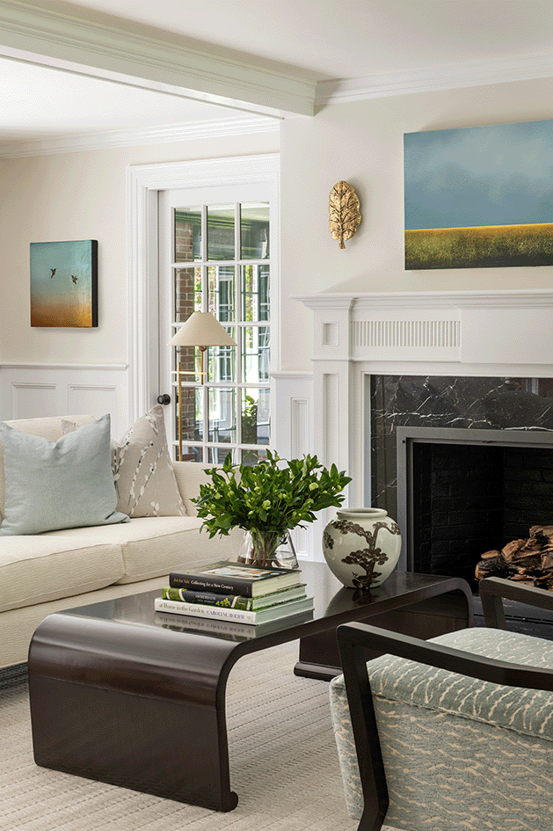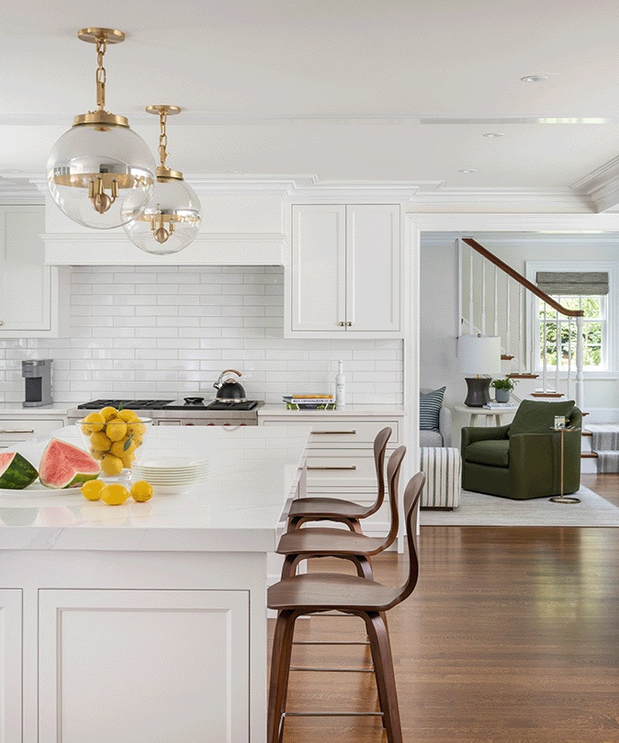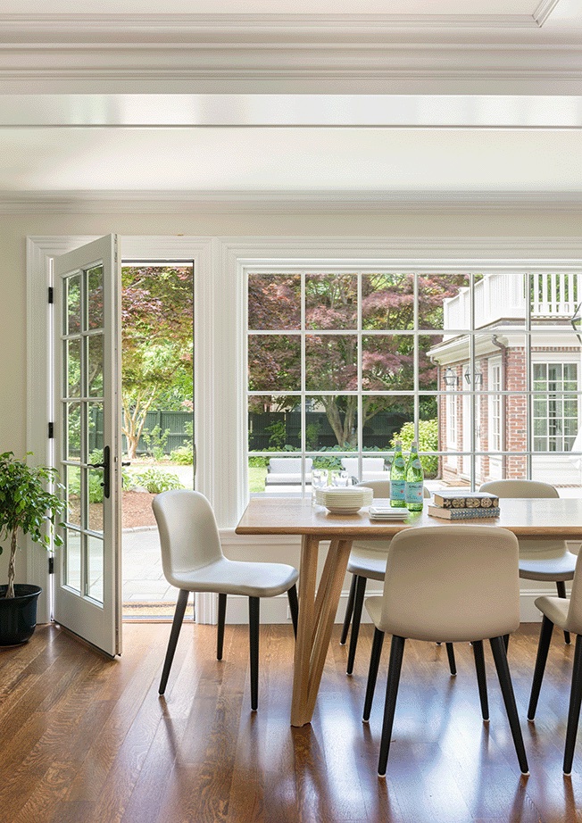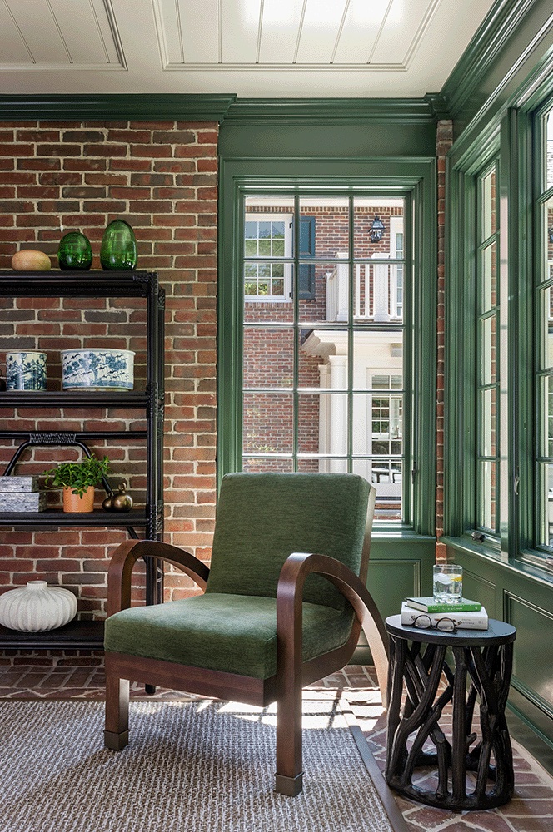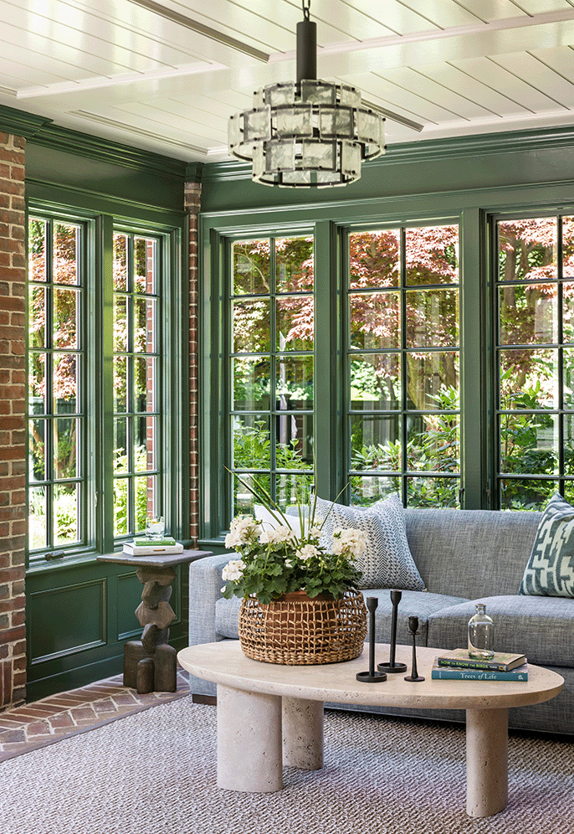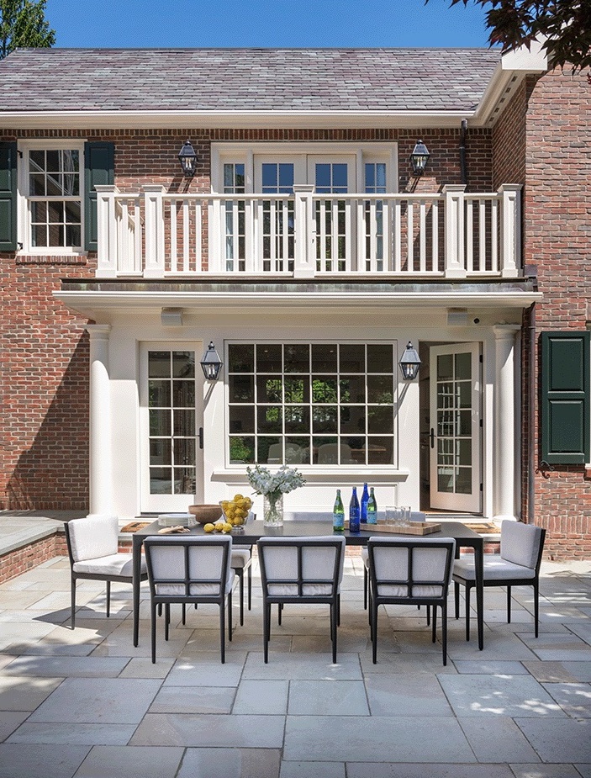
Allen Road Revised
Wellesley, Massachusetts
Years after major renovations were completed by Patrick Ahearn at this 1928 Georgian residence, a new family purchased the home and sought modifications that would allow the home to more efficiently meet their day-to day needs.
Subtle additions were made to the residence to achieve the new owners’ program. The property also underwent a significant landscape project to upgrade the grounds and elevate the natural beauty beyond the home’s walls. The result is a beautiful blend of old and new in timeless vernacular.

Before
After

Before
After

