We are often asked what buildings influence our design work, as well as the architects from whom we find inspiration. While there are many extraordinary buildings throughout the world that provide creative inspiration, there is one — right here in New England — that holds particular meaning for us. The building is The Newport Casino, located in historic Newport, Rhode Island. Similarly, the firm that designed the building, McKim, Mead & White, has provided us with far-reaching design inspiration with their sensitive use of materials and scale.
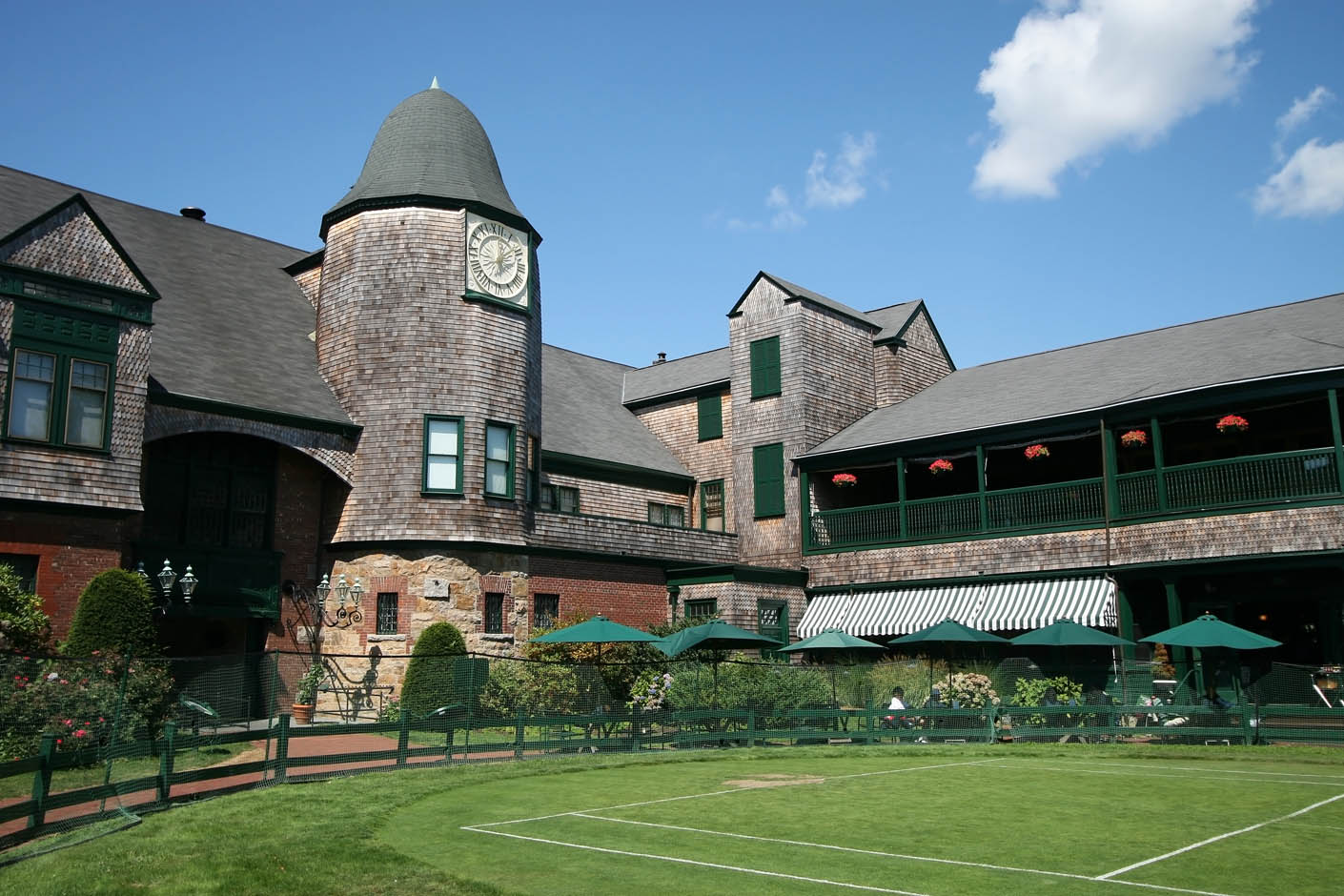
The Newport Casino, which houses the International Tennis Hall of Fame, opened in 1880 as a social club for Newport’s turn of the century “summer society.” Although the Newport Casino was never a gaming site, it is said, ironically, that the building’s roots involve a betting story. The legend goes that its founder, New York Herald Publisher James Gordon Bennett, Jr., bet his polo partner, Captain Henry Augustus Candy, to ride his horse up onto the porch of an exclusive men’s club (The Newport Reading Room) of which he was a member at the time. Candy took the bet — after which his guest membership was promptly revoked. Soon after, Bennett decided to purchase nearby land and build a club of his own. He hired McKim, Mead & White, the premier firm of that time, to design the club with both private and public areas. When the Newport Casino opened in the summer of 1880 it immediately became the epicenter of Newport’s social elite.
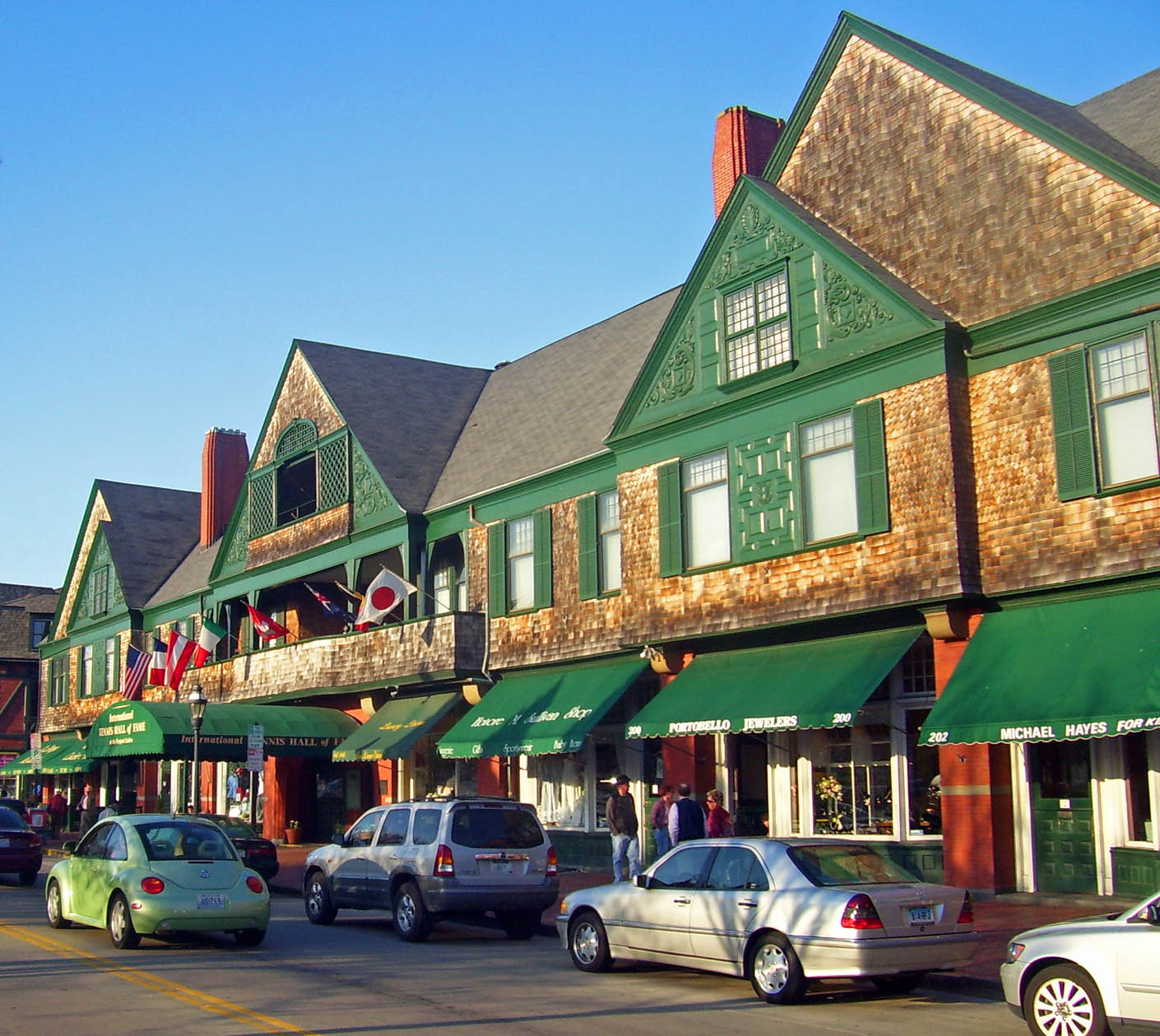
Today, The Newport Casino is considered a premier example of American Shingle Style architecture and in 1987 was designated a National Historic Landmark. Designed with shingle, brick, and stone, it was largely inspired by the architects’ extensive travels throughout Europe. During this period—which followed our country’s 1876 Centennial celebration— the Shingle Style combined English influence with renewed interest in Colonial American architecture. Architects such as McKim and his partners adopted the weathered, shingled facades of colonial buildings, and celebrated the use of beautiful, simple materials in an architectural way.
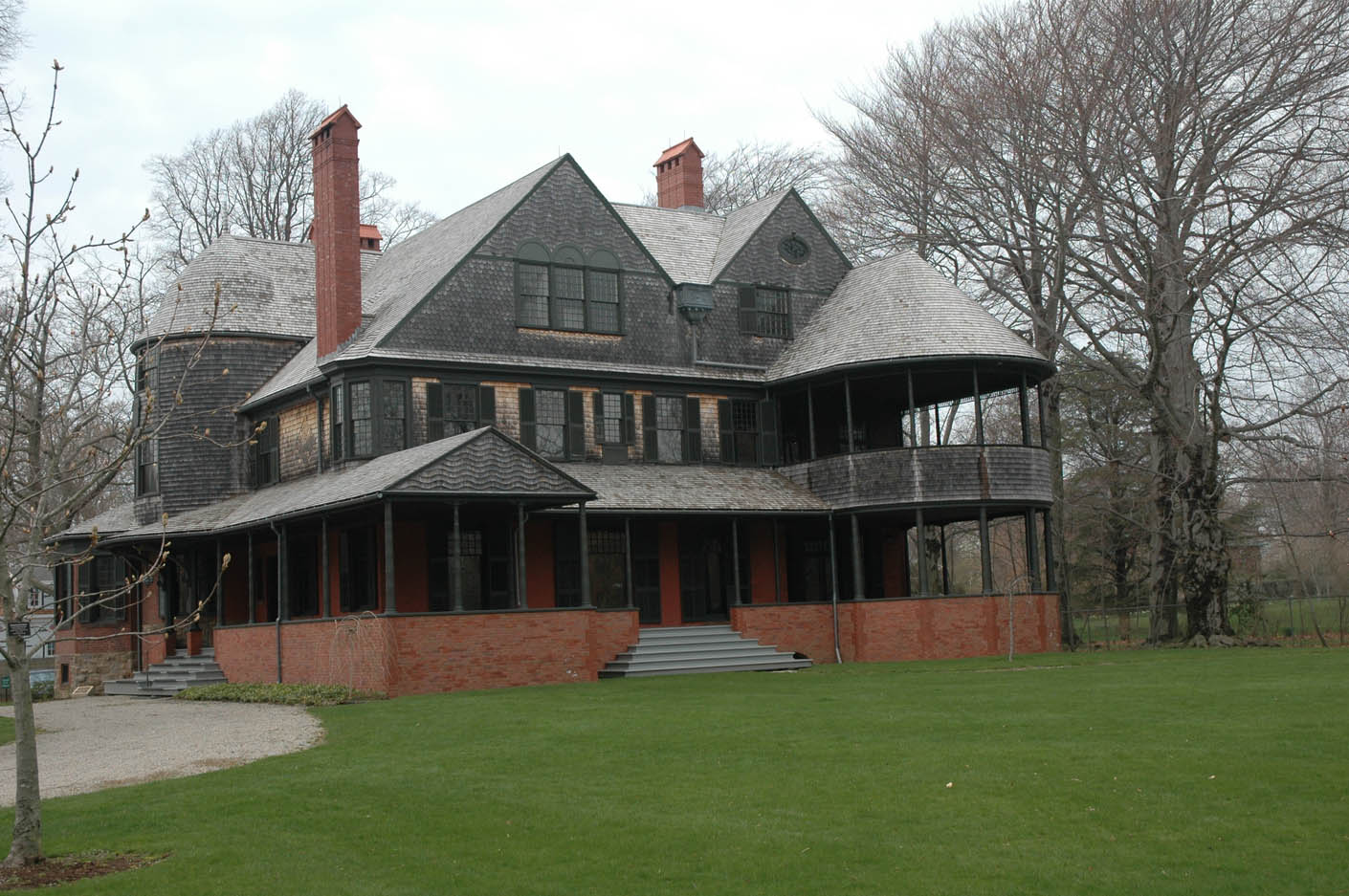
The structure of The Newport Casino included a horizontal street-facing façade with restaurants and storefronts on the first floor, and billiards, club and reading rooms on the second and third floors. Tall chimneys and gables added vertical rhythm to the exterior while several open porches provided easy outdoor access, adding to the overall aesthetic.
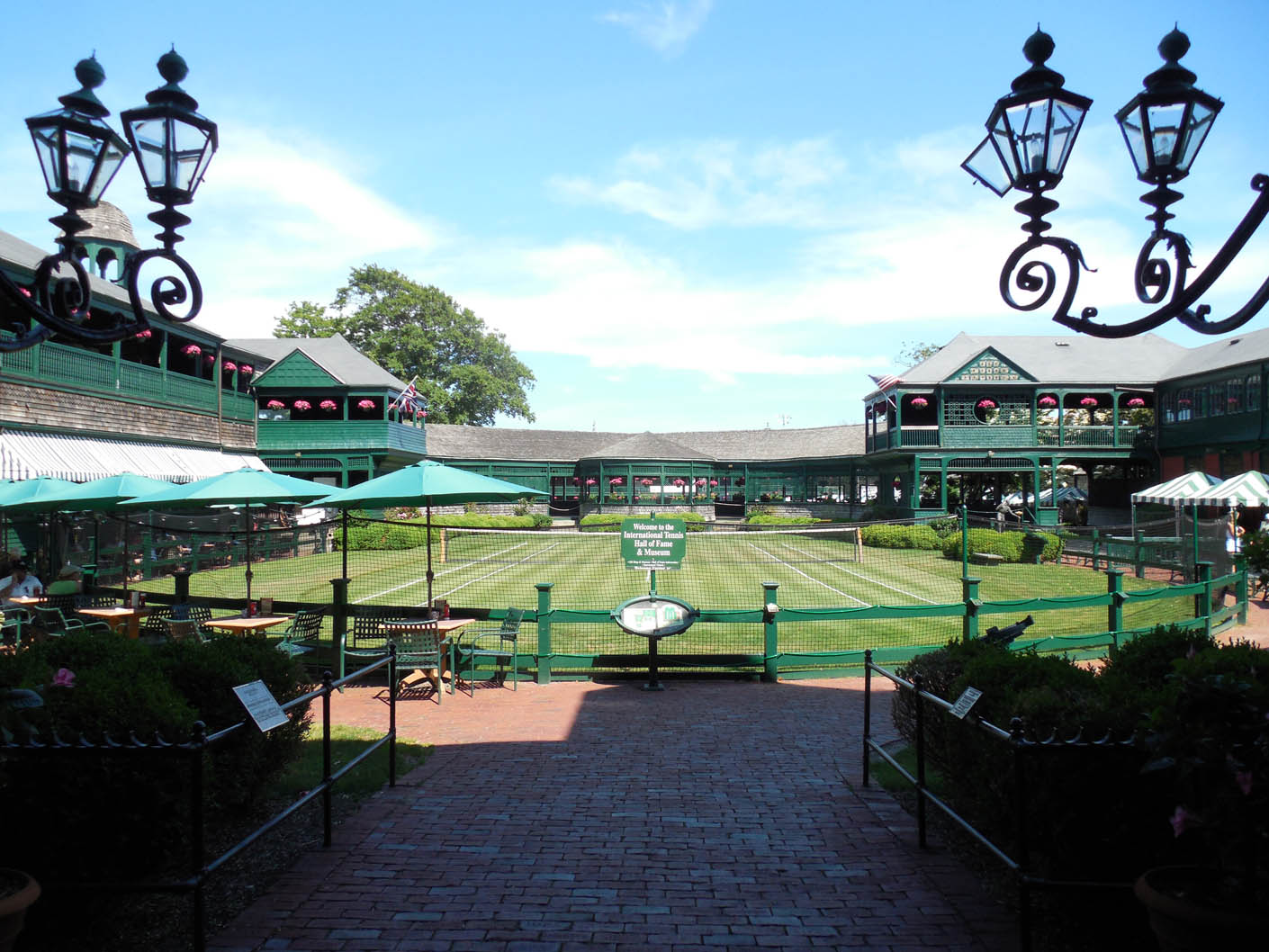
Over one hundred years later, the romantic design of The Newport Casino was the source of inspiration for The Boathouse and Atlantic, an important design project for us in another New England village setting. Located on Main Street in historic Edgartown on Martha’s Vineyard (similar to The Newport Casino’s commercial location in Newport) the architecture replaced a tired, 1960’s building with a Shingle Style structure housing a private club (The Boathouse) upstairs and a public space (Atlantic restaurant) at street level. With its gables, weathered shingles and awnings, the building’s exterior reflects the wonderful character, scale, and materials of The Newport Casino. Similarly, retail space on the ground floor effectively animates the streetscape, while public access to the harbor around the building (a critical component of the design), helped make this project a catalyst for the revitalization of downtown Edgartown.
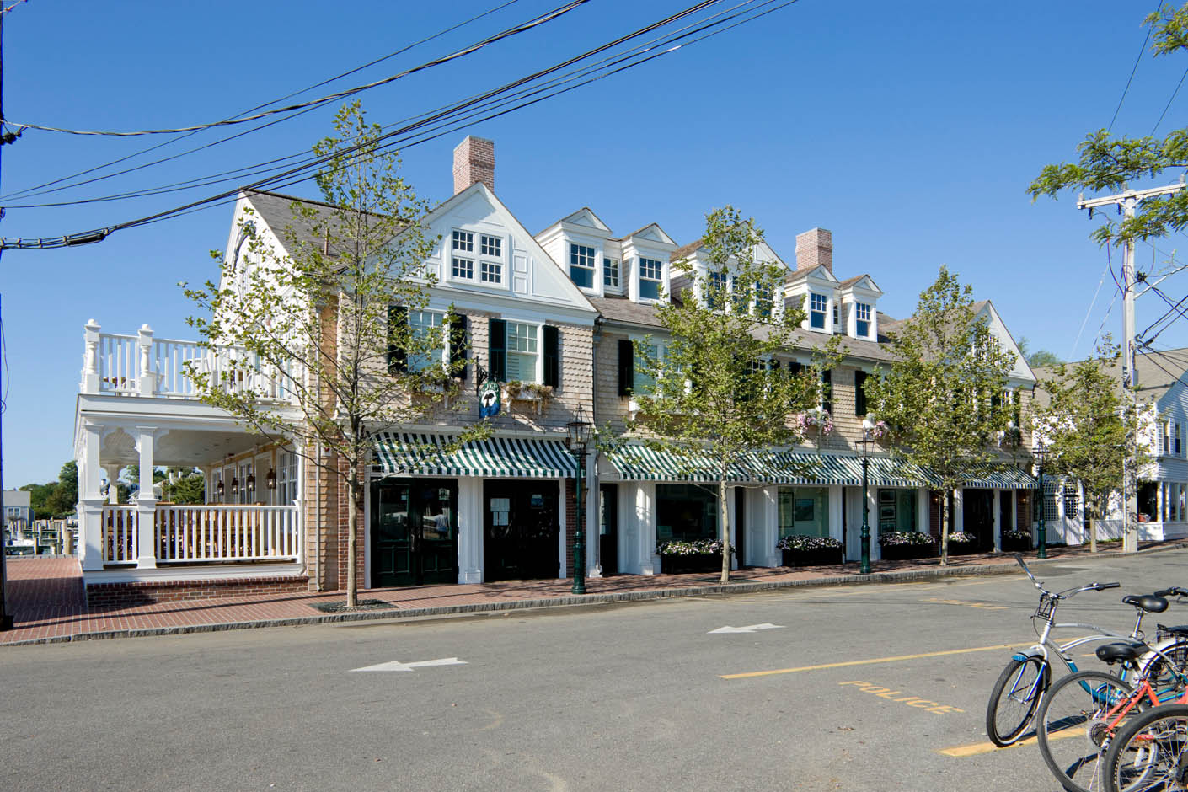
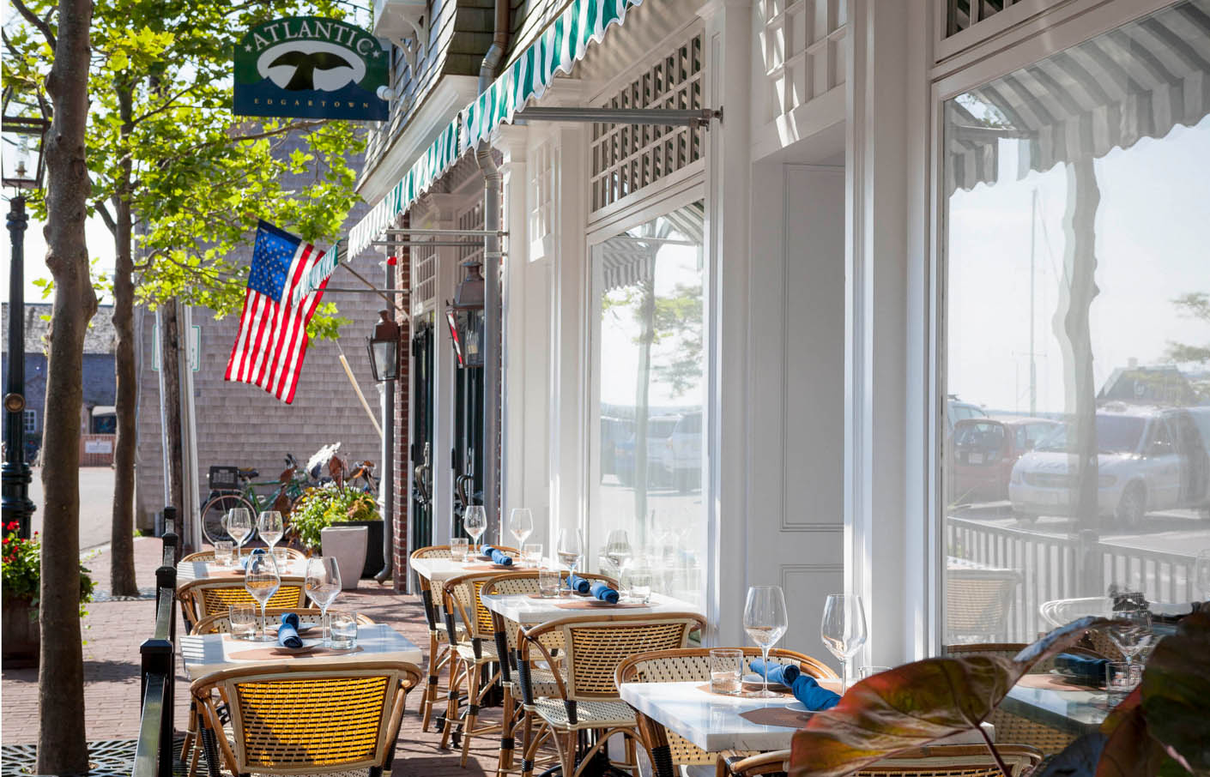
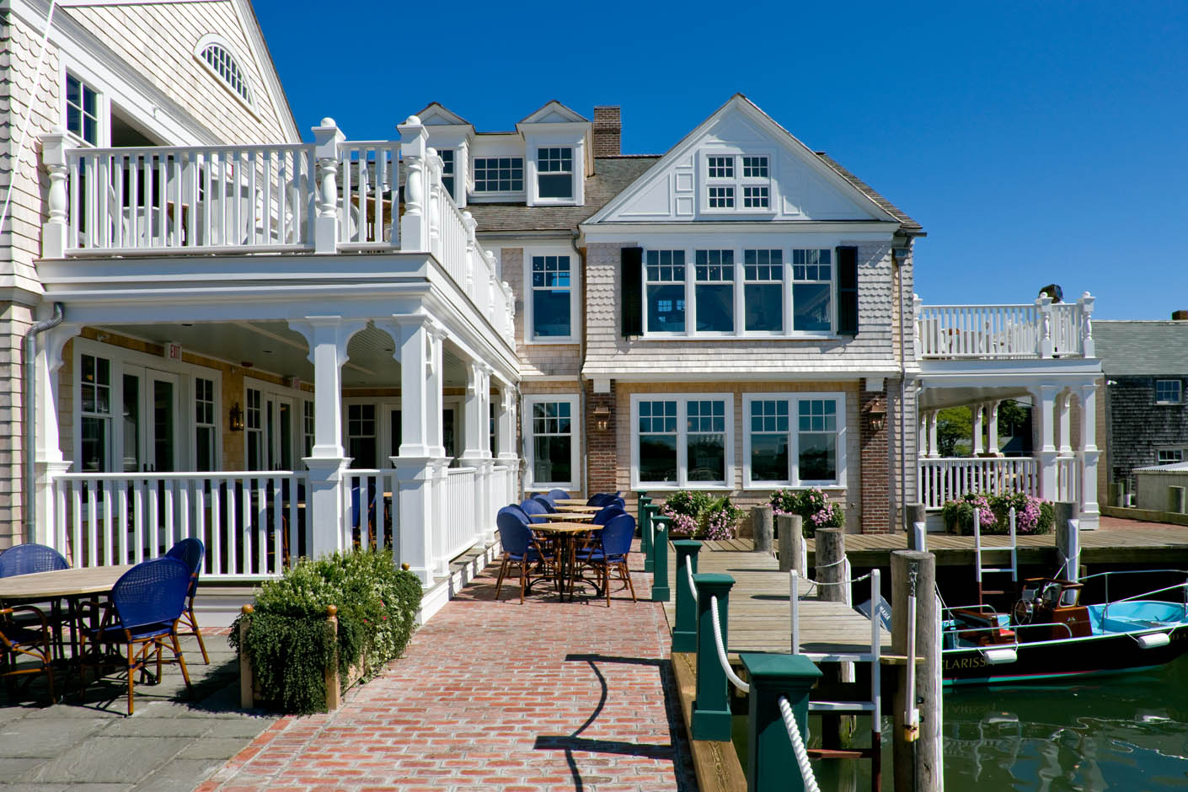
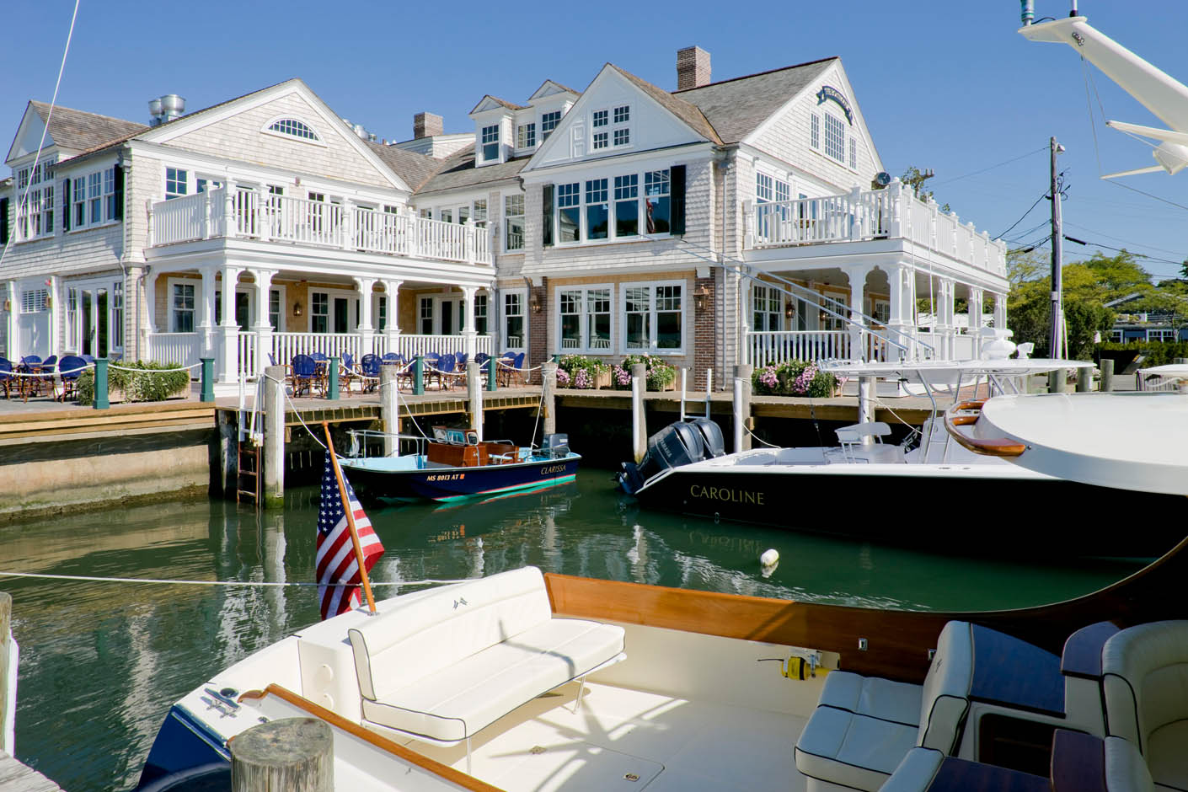
We remain inspired in the extraordinary work of McKim, Mead & White and take cues from their sensitive use of materials, scale and romantic architectural language. If you have the opportunity, visit the Newport Casino and Tennis Hall of Fame. The building —and its history—will not disappoint.