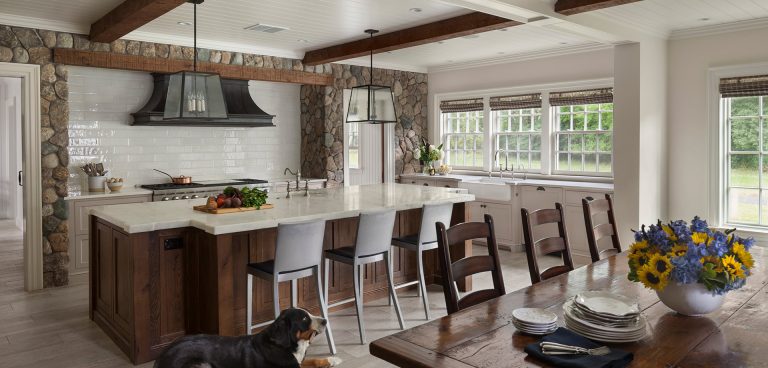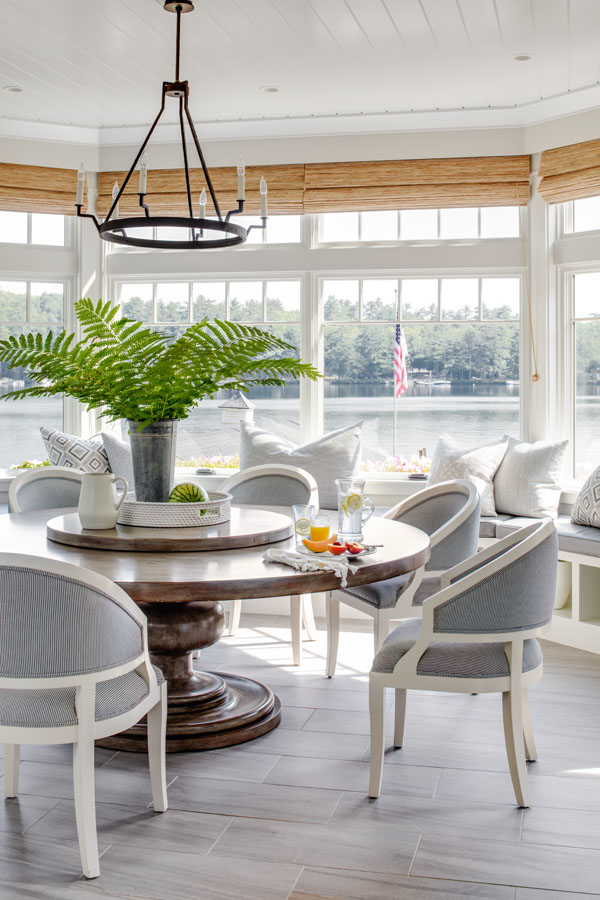
The Casual Family Kitchen
In every way, the kitchen is the heart of a home. More than a mere place to cook, it is the epicenter of family life and bustles with more activity than any other room in the house. Homes of a certain scale all but beg for a proper breakfast nook, a special place where a family can share everyday meals, conversation, and more. Below, our approach to this space where a home’s heart beats.
As everyday living becomes more informal, with casual gatherings of family and friends centered around a kitchen island instead of buttoned up beside a living room fire, a kitchen space takes on increased meaning and function. No longer an isolated utility room where meals are made, a kitchen is the place where people congregate and socialize. As a result of coronavirus, in many homes the kitchen is now also an office or a classroom—a true multi-function space for busy family living.
When one room commands that much importance, the way in which we design the space reflects it. Galley kitchens are a thing of the past, with the room now completely transformed and upgraded. At minimum, our kitchens typically include a work area with seating plus a separate defined breakfast nook. While the working island is a combination of function and form, the breakfast nook becomes a comfortable place for family meals and gathering.
When possible we try to orient the breakfast nook towards a cherished view. Whether it be an outdoor patio, a garden, or the water, the view will be experienced on a daily basis, and we seek to maximize that enjoyment for our homeowners.

On a larger scale, the kitchen can become a series of two, three, or even four individual spaces neatly nestled together for significant square footage. On such properties we consider the placement of two islands—a working island for meal preparation and a secondary island for entertaining—and the prominence of the breakfast nook increases. In addition to capturing the “show view” from within the breakfast nook, here we will augment it with detailing like built-in bookcases, a working fireplace, and banquette seating, and will orient it off both the kitchen and family room. If possible, french doors might be added out to a terrace to create true indoor/outdoor flow. This sequencing of working kitchen, entertaining island, breakfast nook and family room all combine to make the ultimate in casual lifestyle.

Recently, some of our clients have wondered about updating homes with formal rooms to live more comfortably for modern day without sacrificing timeless character. Some have asked to eliminate a formal dining room altogether in favor of a large open kitchen, a welcoming breakfast nook, and an adjacent family room for seamless informal space. We listen carefully to client goals and plan accordingly; often it is possible to reimagine the entire first floor in order to achieve all of this and more.
Considering modifications to your current property, or wanting to create something new? Contact us to learn how we might design a space to exceed your goals. In the interim, we invite you to find meaningful inspiration in our portfolio.