Pantries help keep our kitchens clutter-free and provide a pleasing sense of order by consolidating food items, appliances and even cookware in one accessible location. With thoughtfully integrated architectural elements, a well-designed pantry is the ideal combination of style and functionality.
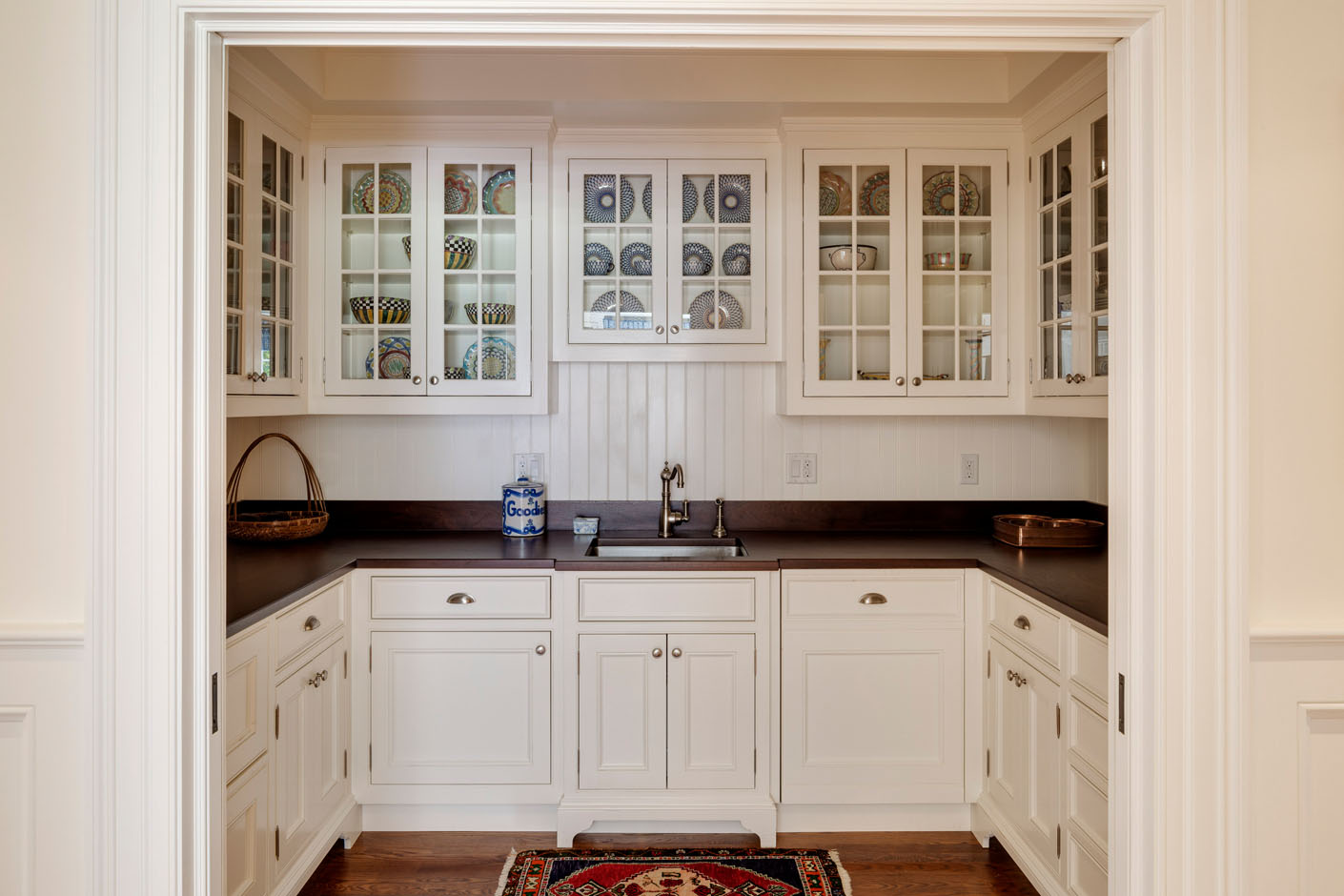
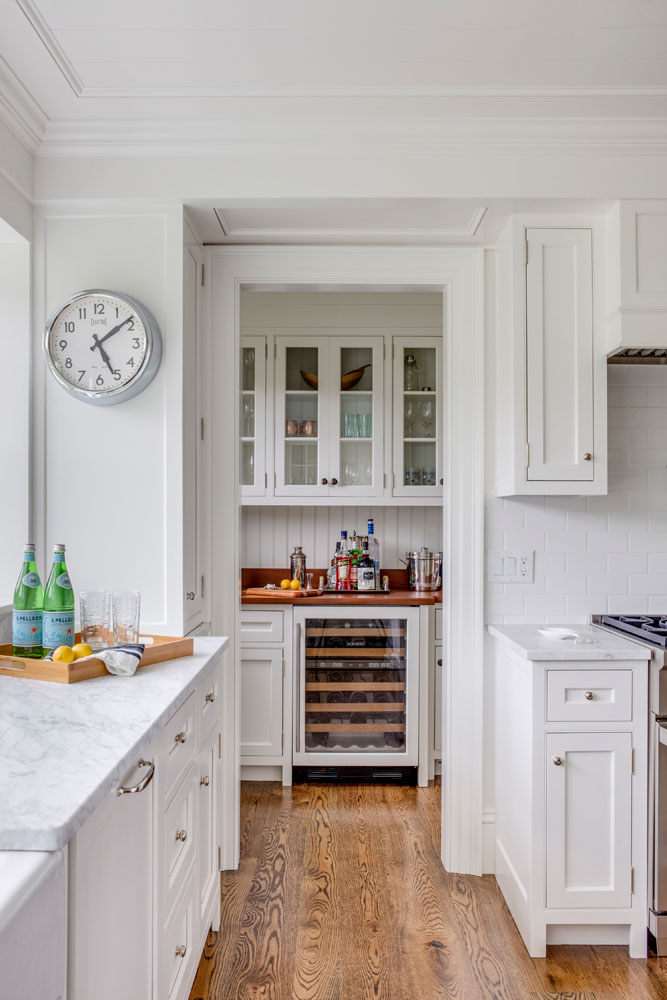
Originally, a home’s storage pantry was a utilitarian workhorse that often went undecorated – and unheated. In the second half of the 18th century, when large dinner parties became popular, the pantry (or butler’s pantry) evolved as a place between the kitchen and dining room where food could be organized before serving, and tableware could be washed and stored. It was considered a “buffer area” between public and private viewing space.
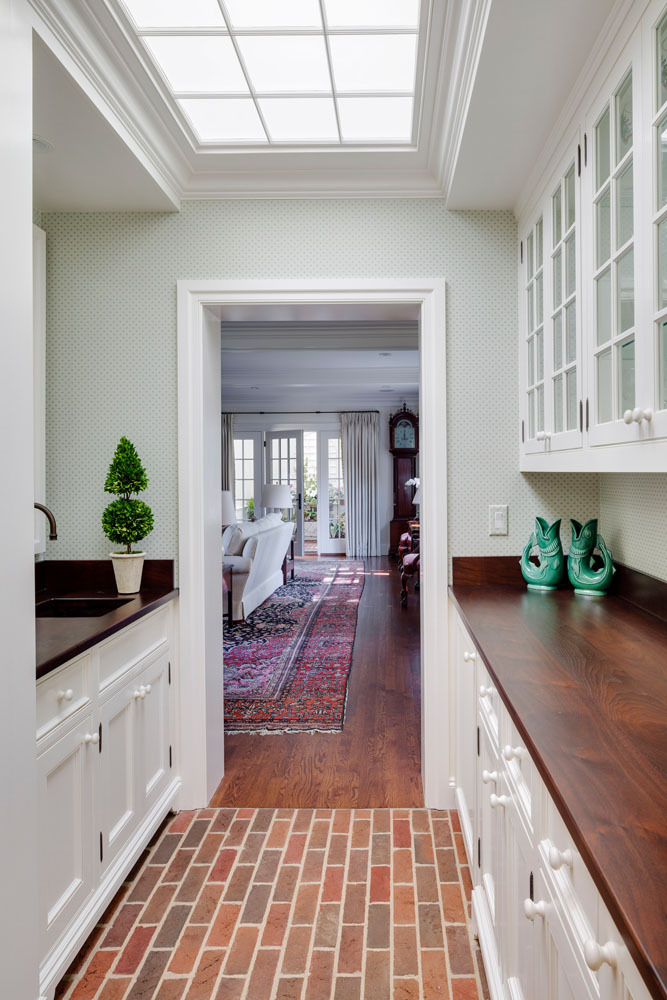
Today, pantries are increasingly popular with our clients, and we design them as integral transition spaces between adjacent rooms. Once referred to a “domestic service area,” they no longer reside behind-the-scenes: pantries are now often seen – and used – by homeowners and guests alike.
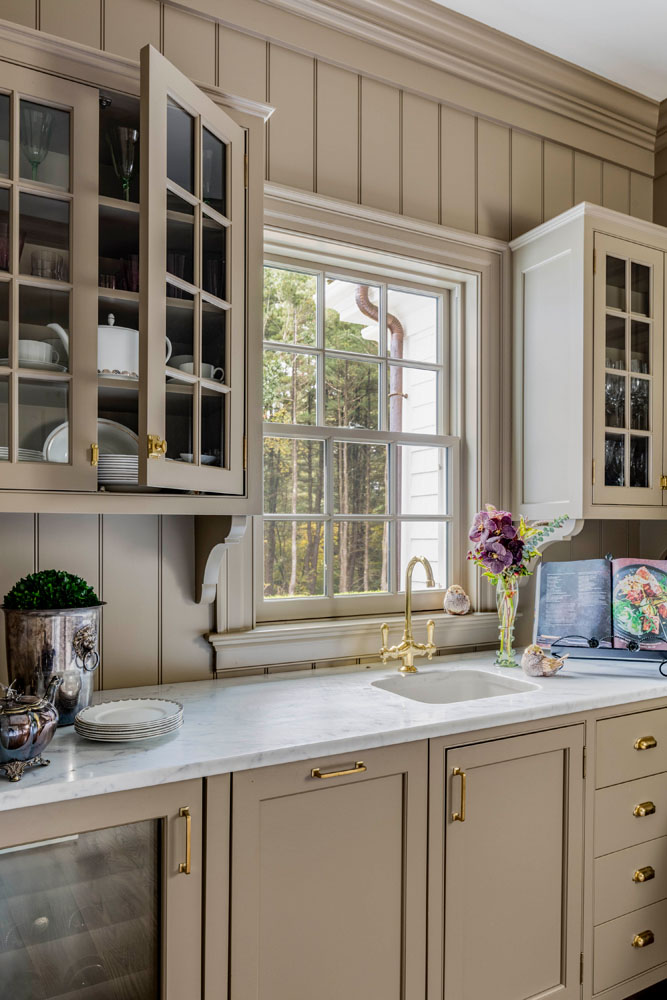
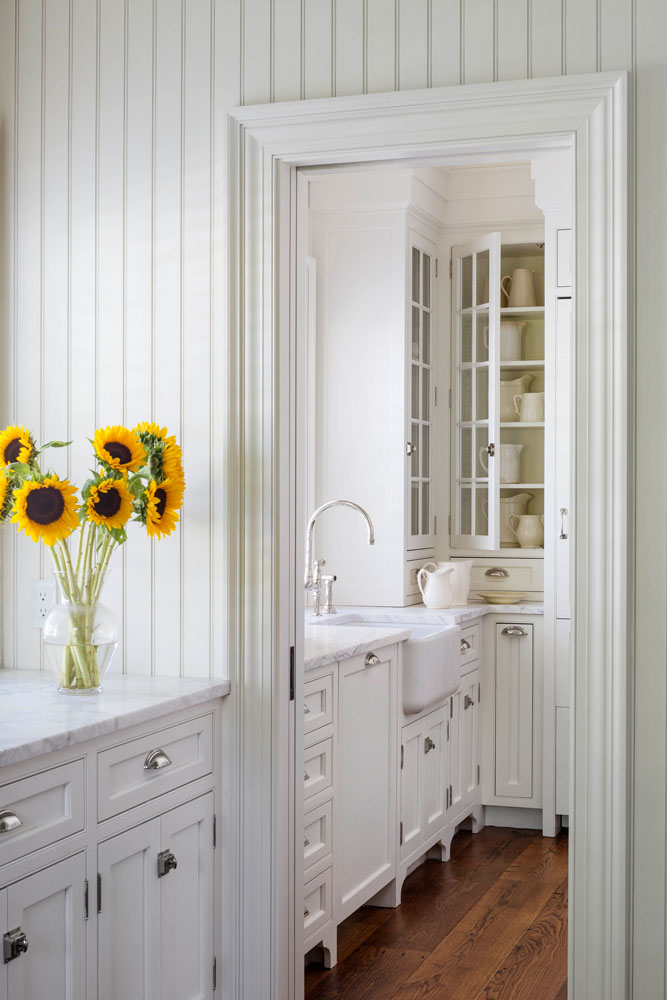
To create a cohesive flow, we design our pantries to progress naturally from surrounding rooms. By incorporating cabinetry, shelving, and architectural finishes from the kitchen and dining areas, the pantry becomes a seamless, integrated space, rather than a hidden or closed-off room.
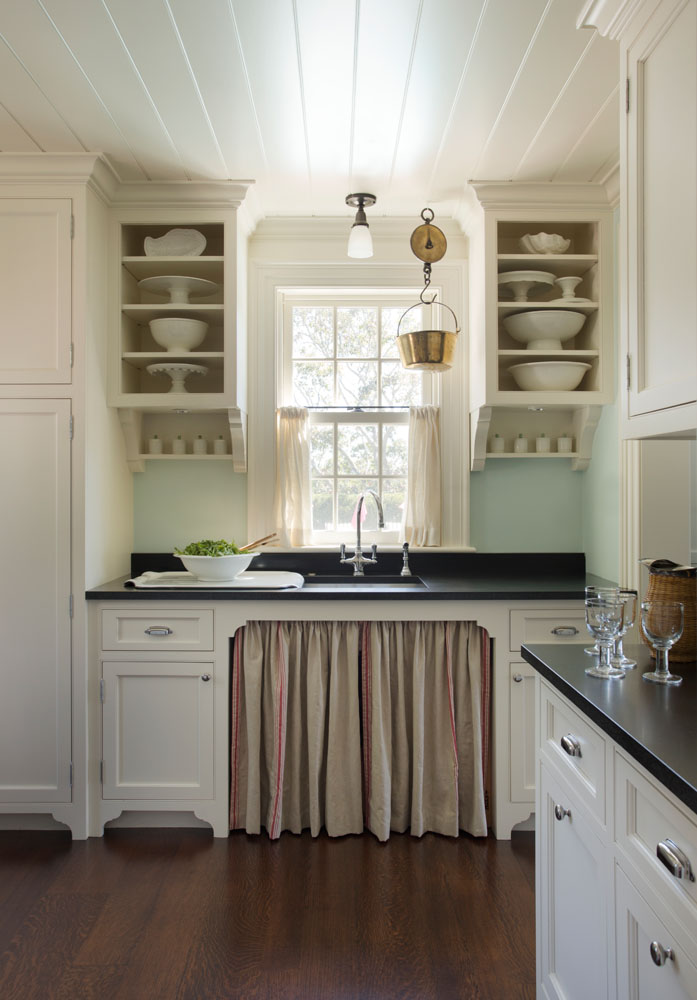
While storage is the centerpiece for all pantries, many serve double duty as a bar or additional prep space. To enhance flexibility and functionality, we design our pantries with ample counter space for kitchen prep and often include a wet bar (farmer’s sink) and wine cooler for easy socializing.
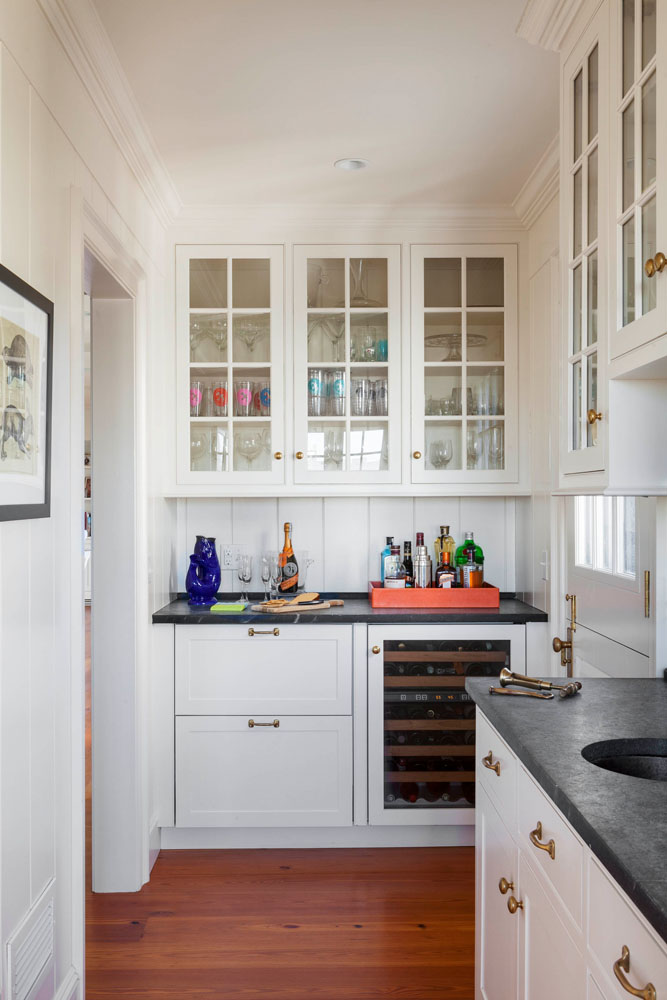
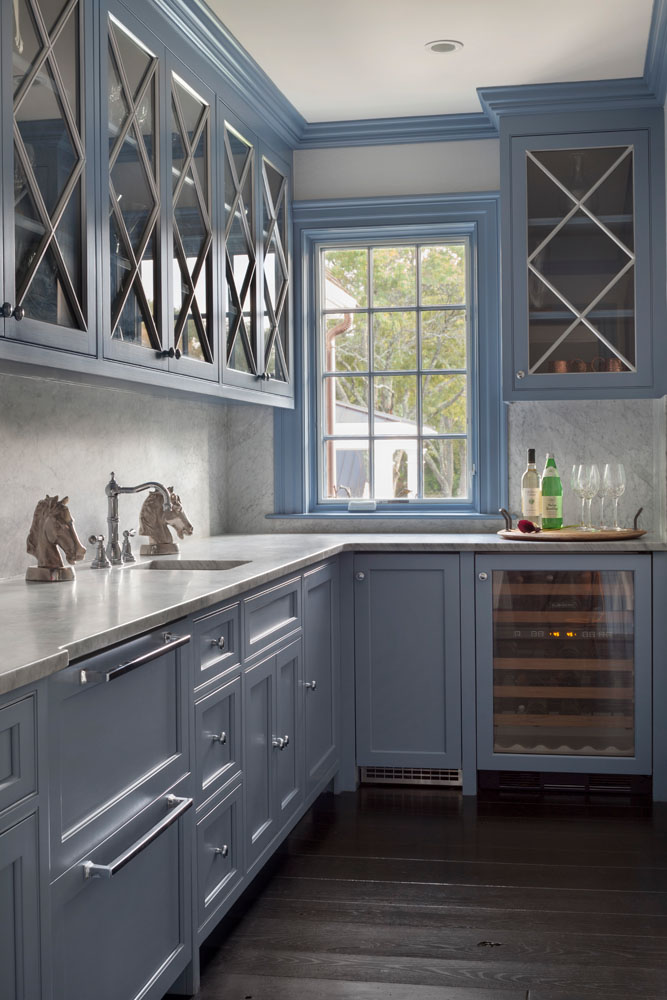
Whether strategically positioned between the kitchen and dining room, or designed as an elegant side nook, a pantry provides valuable ancillary storage space for homeowners. By integrating architecture elements, finishes and flooring from adjoining rooms, the pantry becomes an integral part of its surroundings while maintaining its essential organizational role.