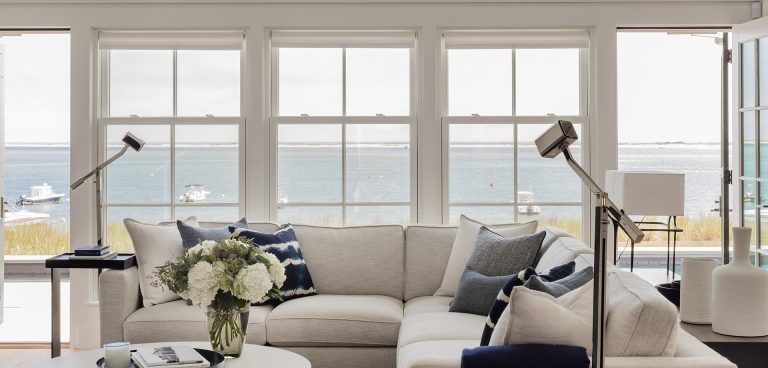
Framing Your Views
When nature provides an alluring site thanks to a vibrant seascape, a romantic hillside, or even mature flowering trees, featuring those elements from within the home is typically high on our clients’ wish lists. Similarly, when exterior programming has been organized with folly buildings, fireplaces, and more, drawing homeowners and guests out to those spaces is critical for maximum enjoyment of the property. Today, we share our tried and true tactics for framing your views and bringing the outdoors IN.
It’s all about the spines.
We believe that architecture has the power to improve lives. Part of that concept is the ability of architecture to pull a person into and through a home. Thanks to a harmonious flow of spaces and elements that beckon from room to room, visitors are moved through a house with subtle ease.



In all of our homes, this architectural pull results from the organizing principle of central spines within the house. When designing from scratch, from the front door we typically establish a spine that runs north to south, or east to west, or both. In renovations, our immediate directive is to establish a spine where one may not have previously existed. More than mere hallways, the spines often feature galleries with bookcases, substantial mouldings, and elements of delight a client might wish to feature like artwork or collections.

Architecturally, these spines make use of cased openings that clearly delineate each space along the pathway. These framed openings may be arched, square or panelized to help define the character of the house. Oftentimes, to create the feel of an older property, we fatten the cased openings to 12 or 18 inches and add significant millwork for richness. Once a series of these cased openings is established, an effective rhythm and movement is put into place. The eye sees through spaces, but the mind registers a sequential nature of rooms, each with its own identity.

Typically, we look to resolve our spines in the central line of a window or french doors in order to draw the outside in. Often, we center additional exterior programming outside these windows or doors, like a fireplace, carriage house, or pool cabana. This continuous architectural alignment is pleasing to the eye and creates a meaningful pull to the outdoors.

When working with the gift of natural surroundings, we design to specifically feature the beauty of the landscape and topography of the property. In one recent Vineyard build, a unique hillside site presented sweeping views of the ocean’s rocky surf, Quitsa Pond, and Edgartown lighthouse in the far distance. We carefully oriented the house on the site such that morning sun would flood the kitchen in the early hours, and at dusk, magnificent sunsets could be viewed from the rear of the home. In that build, like so many others, we carefully placed spines, and considered the view through the house to the covered porch out to the pool and beyond in order to pick up the dramatic long distance view throughout the day.

We proudly place hallmark interior spines in all of our architecture, and believe that the thoughtful organization of spaces along these spines, resolving in windows or doors, can naturally and effectively draw eyes and visitors outdoors.
Contact us to learn how we would frame your views and proudly feature your home’s unique landscape. In the interim, we invite you to find meaningful inspiration in our portfolio.