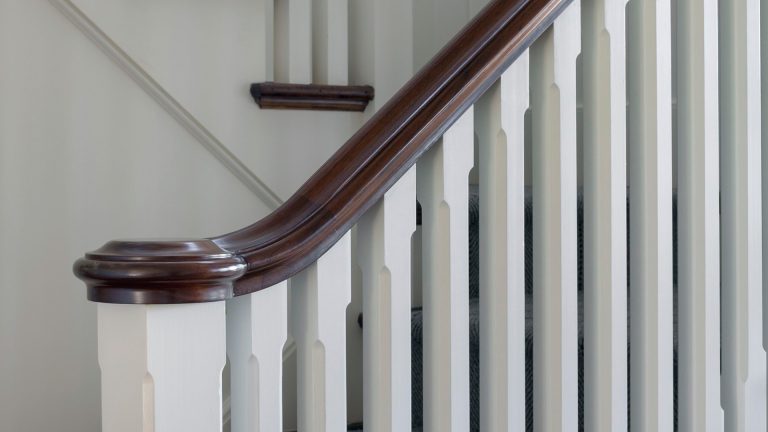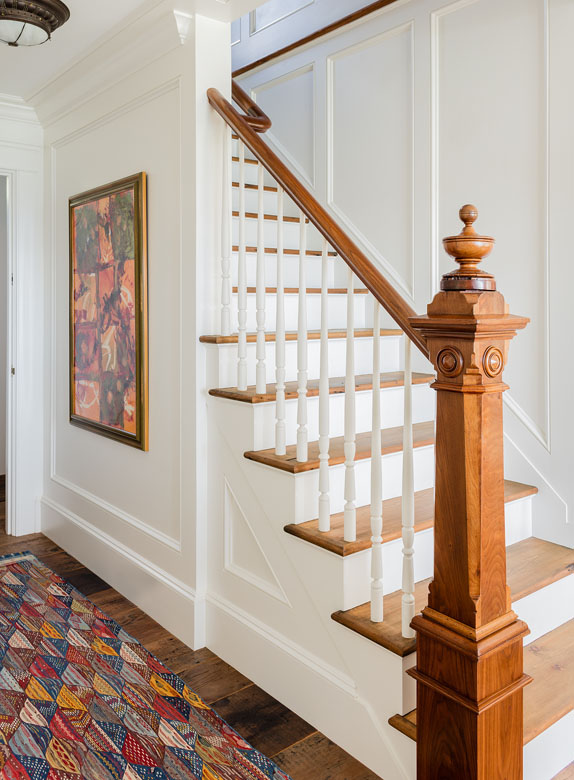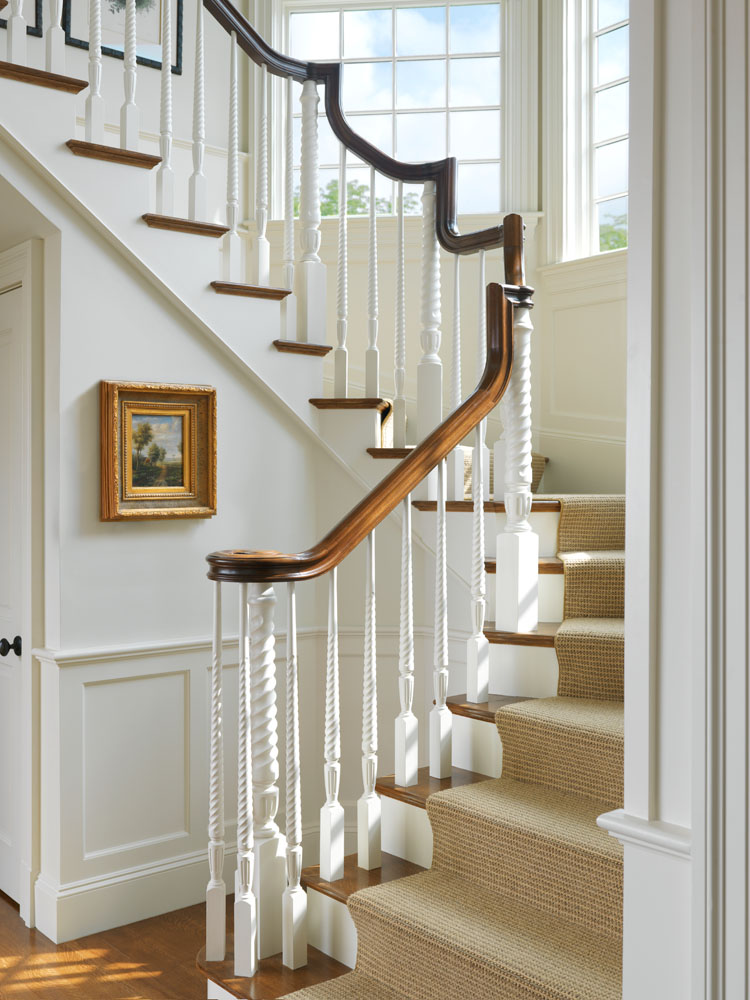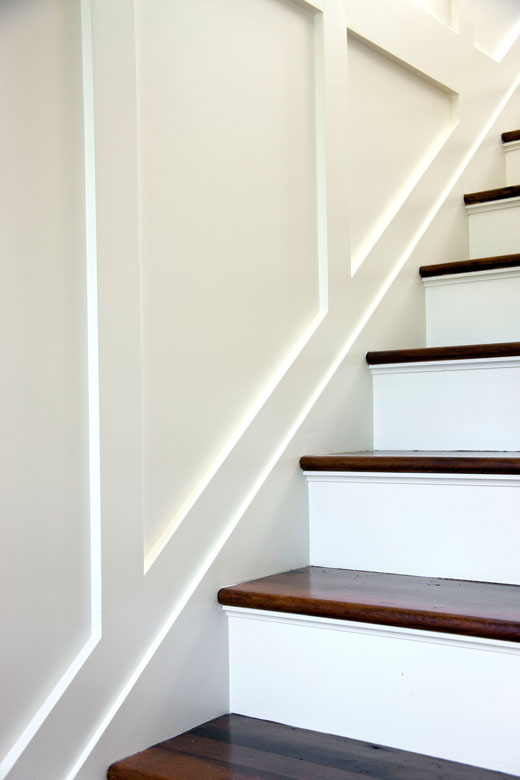
The Anatomy of a Staircase
Perhaps no architectural element can provide as much drama, beauty, and function as the stair. Truly greater than the sum of its parts, a staircase’s specifications can help indicate a home’s distinct character and can have major impact on how a house lives. To fully understand a staircase, however, it’s important to have a firm handle on the elements that comprise the feature. Below, our short primer on the anatomy of a staircase.
Newel Posts
Simply put, the newel post anchors the stair and acts as a support pole for the weight of the rest of the stairway. Legend has it that in some historic homes, house plans may have been rolled up and placed into hollow newel posts before caps were added. Today, some companies are purposely manufacturing newel posts with explicit hidden compartments for storing items of value.

The sky’s the limit when it comes to newel post styling, but in our architecture, wooden box newels and turned newels are most frequently featured finished with flat, bishop, or rounded caps to help indicate the theme of a house. In homes with more than one staircase, the more formal central stair is often elevated with impressive newel posts while a secondary or service stair may be more utilitarian and less detailed.

Banister
Easily recognizable, the banister is referred to as a handrail in common vernacular. It is important to follow local building code related to the continuity of handrails on a home’s interior, and the necessity of handrails for decking, porches, and elevated entries on a home’s exterior. Within timeless architecture, the most popular material for a banister is wood, although some more contemporary takes on classic forms showcase steel or other metal handrails.

Baluster and Balustrade
It turns out that a few letters make a big difference when it comes to baluster and balustrade. A baluster is a vertical post which rhythmically repeats beneath a handrail. In more cottage-style homes, spindles may be used in lieu of balusters, with the difference being that spindles are supported by a rail at the bottom which runs in between newel posts while balusters drop directly to the stair below. In historically inspired architecture or historic renovations, wooden balusters prevail, but within more modern forms, iron balusters or stainless steel wire may be chosen for an updated take on the classic form.
A set of balusters joined together with a handrail, newel posts, and finials is referred to collectively as the balustrade. Balustrade is deceptively decorative, but is actually a significant safety feature in a home, with the height and placement of handrails strictly regulated by local building codes.

Stairs
While stair treads are an important piece of a staircase’s construction, the two most important specifications are the stair’s rise and run – the height of each individual stair and the width of the tread itself. These two numbers significantly impact how the home lives day-to-day. Great care must be taken to specify a rise and run that make sense for the size and scale of the house. In a new construction home with more interior volume, a greater rise and run would be specified than in a home with smaller scale and a historically based narrative. Getting this combination right is key to preserving the authenticity of a property. Additional architectural detailing may be added including decorative tread brackets and custom milled molding to elevate the visual experience of the staircase and add overall interest to this important functional element of the house.

If our short primer on stairs has you wondering about your own rise and run, contact us to learn how we might approach your property. In the interim, we invite you to find meaningful inspiration in our portfolio.