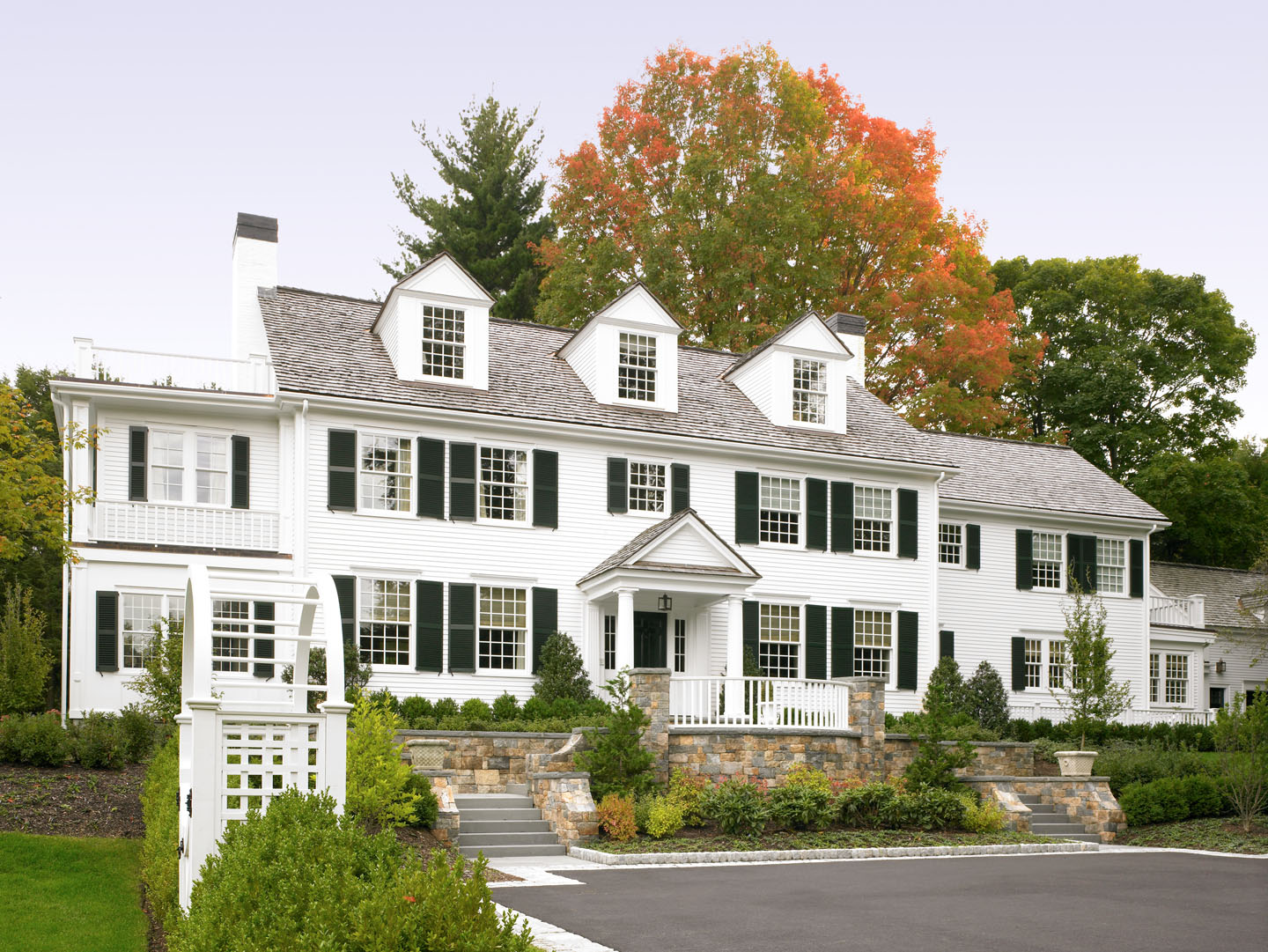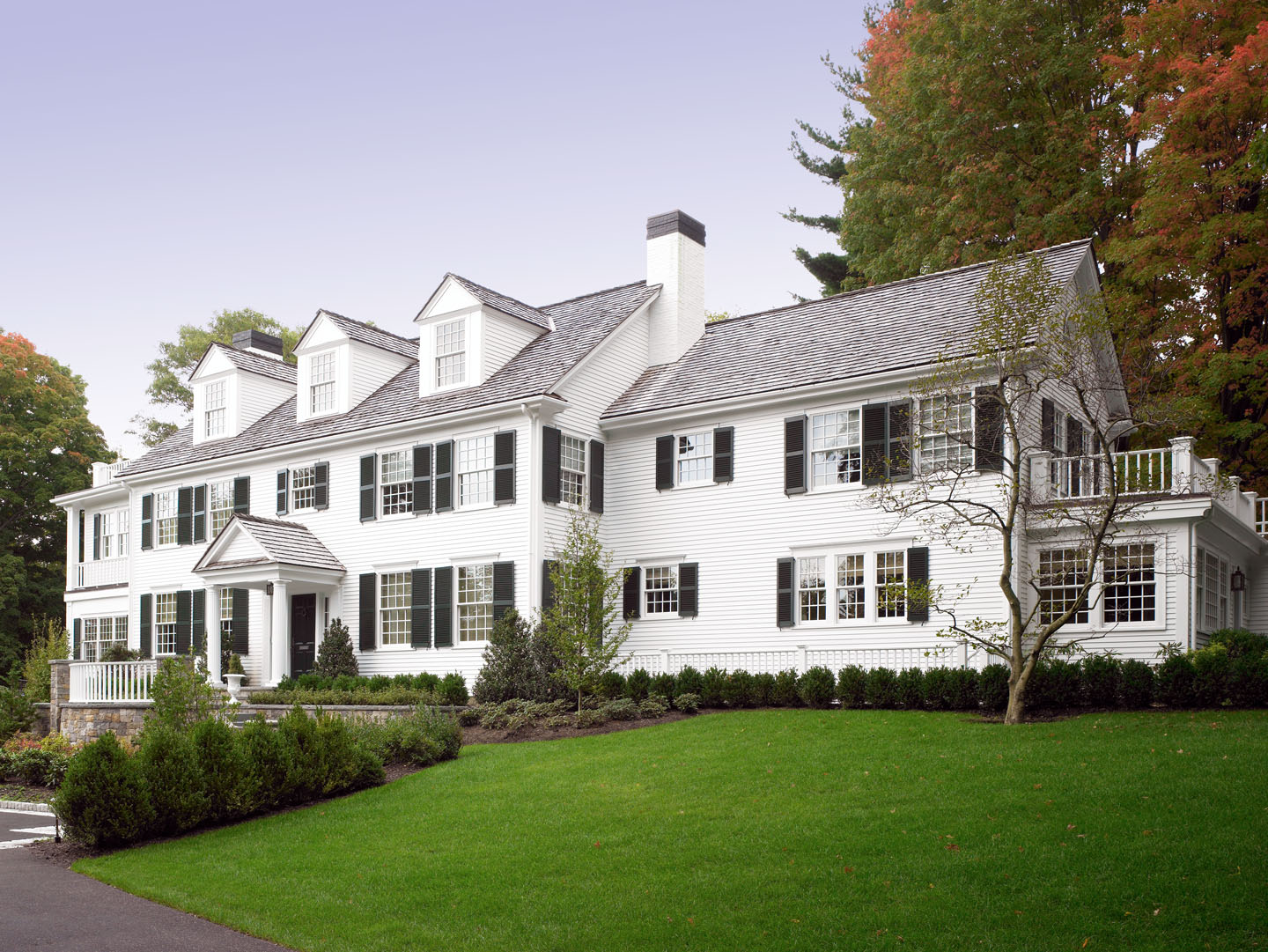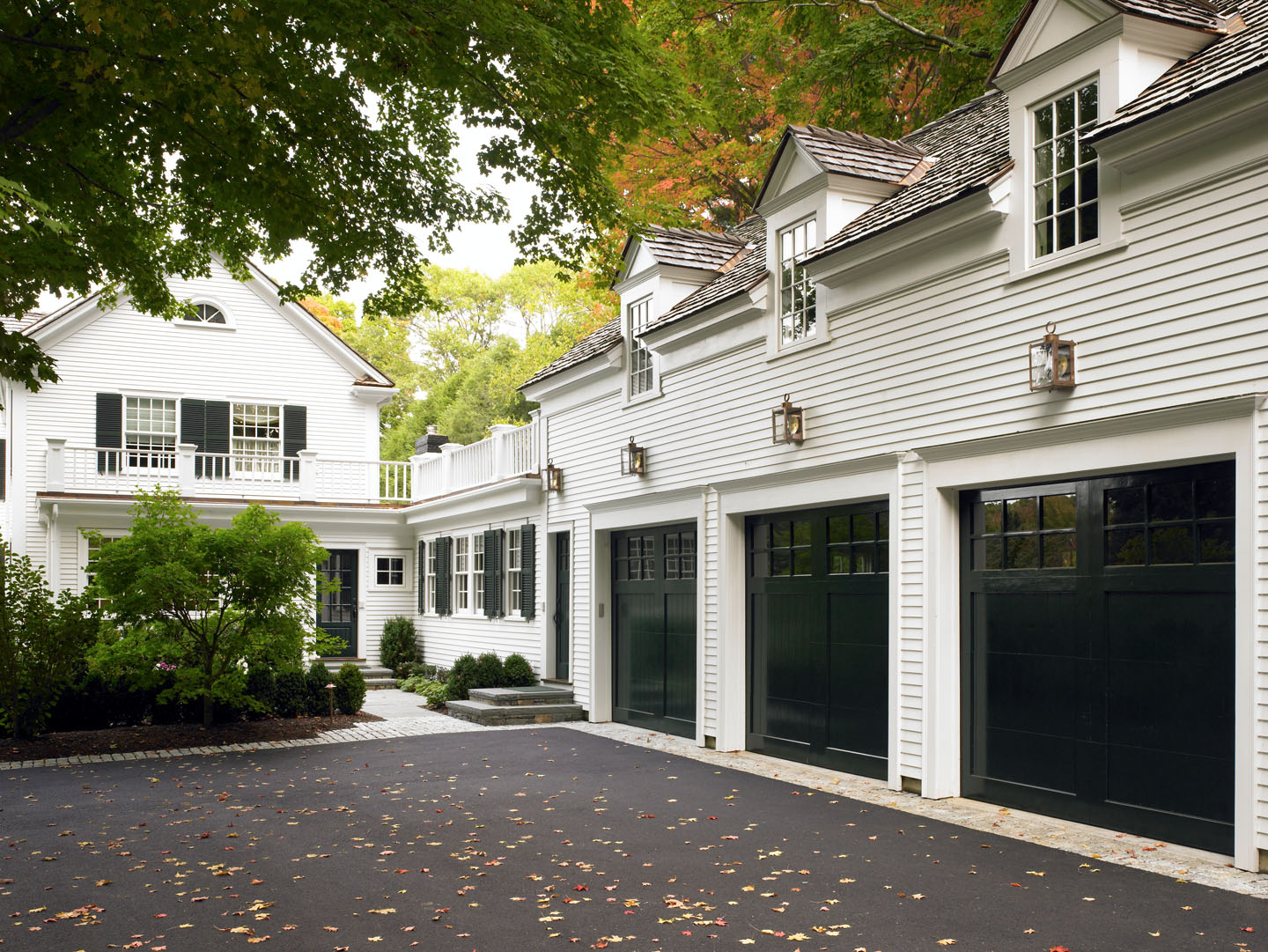When this 1928 Federal Colonial was built, sloping topography led the architect to awkwardly set the garage in the basement, with doors on the primary façade. Leveling the landscape during the renovation increased curb appeal and allowed a new three-car carriage house to be connected to the main house by a glass-enclosed mudroom.

Other historically appropriate innovations include adding a windowed breakfast room and enclosing a second-floor porch to serve as a master suite that overlooks a new pool and cabana. Boxwoods and fieldstone walls further enhance the transformed property, which now better aligns with the home’s sophisticated architecture.

