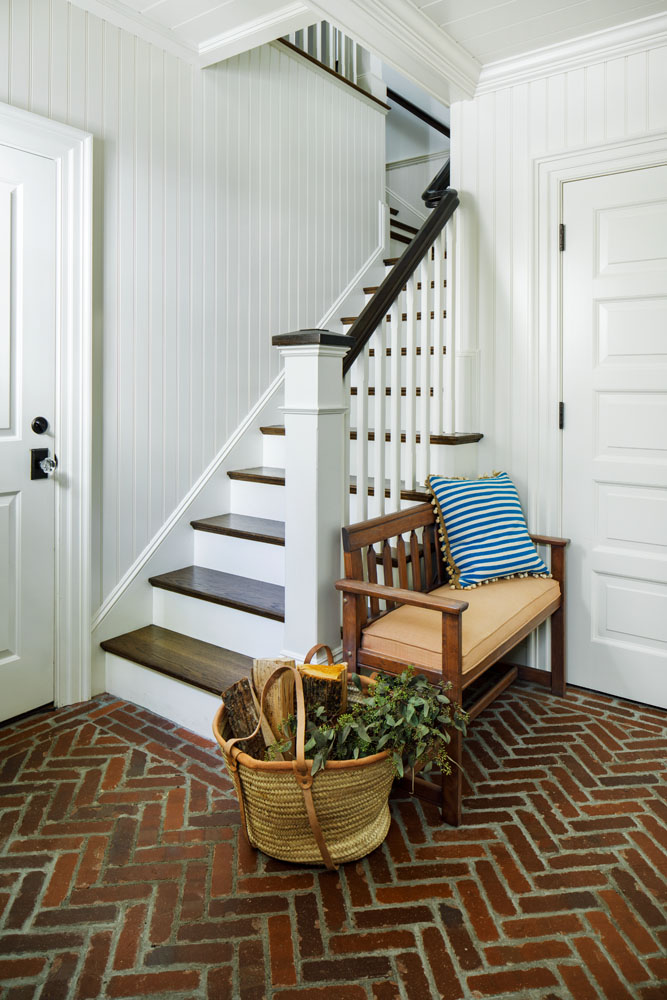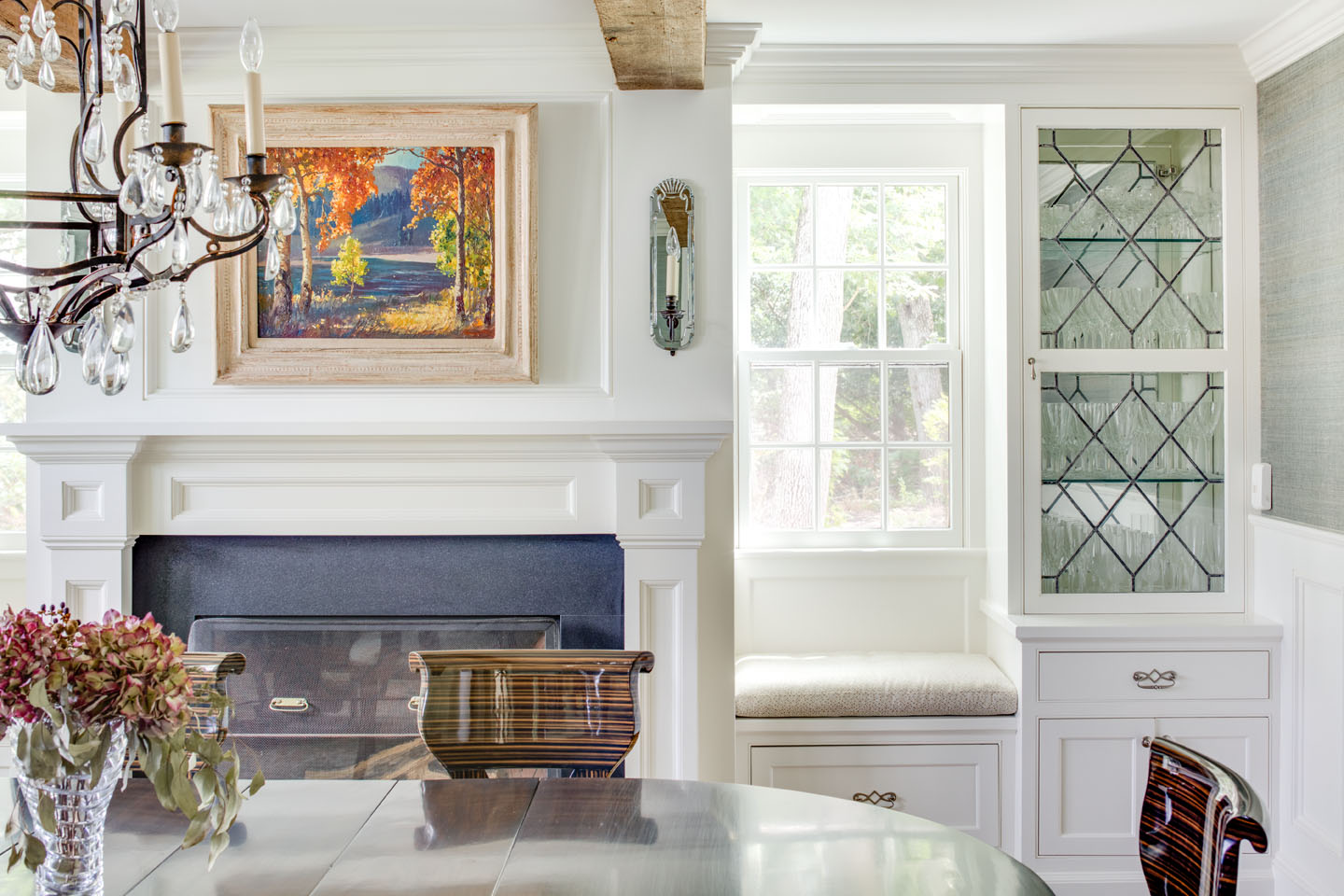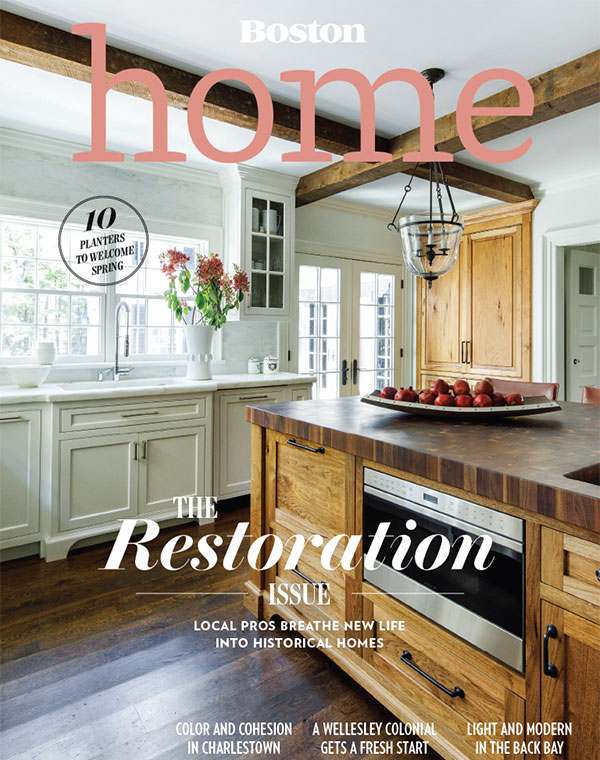
February 27, 2018
Weston Historic Farmhouse
Weston, MA
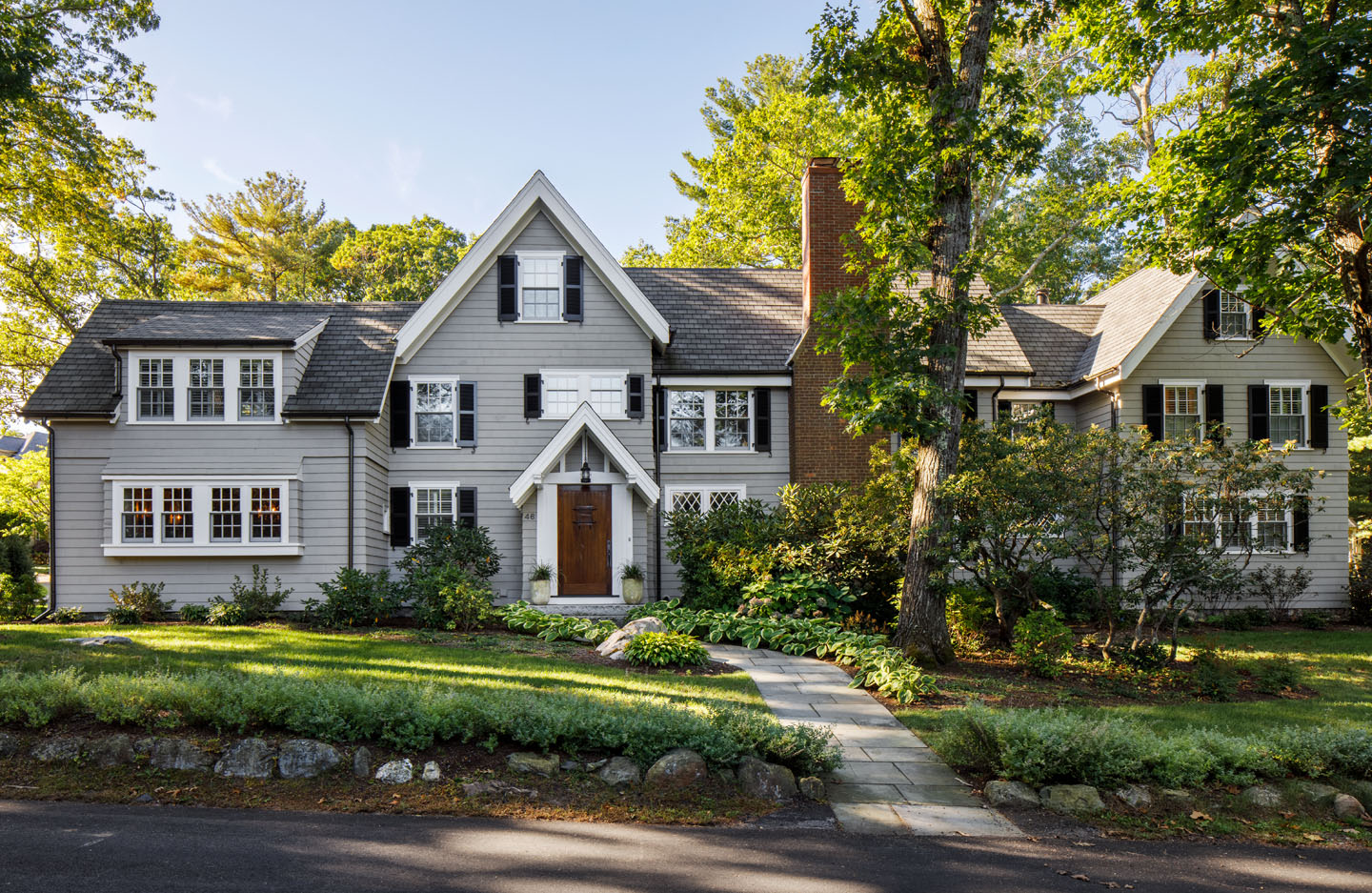
To that end, two new wings designed to better match the scale, detailing, and materials of the original home replaced the previous additions. Gray-painted white-cedar shingles, white trim, a wood-shake roof, and historically accurate windows with thick sills and operable shutters dramatically enhance the home’s curb appeal.
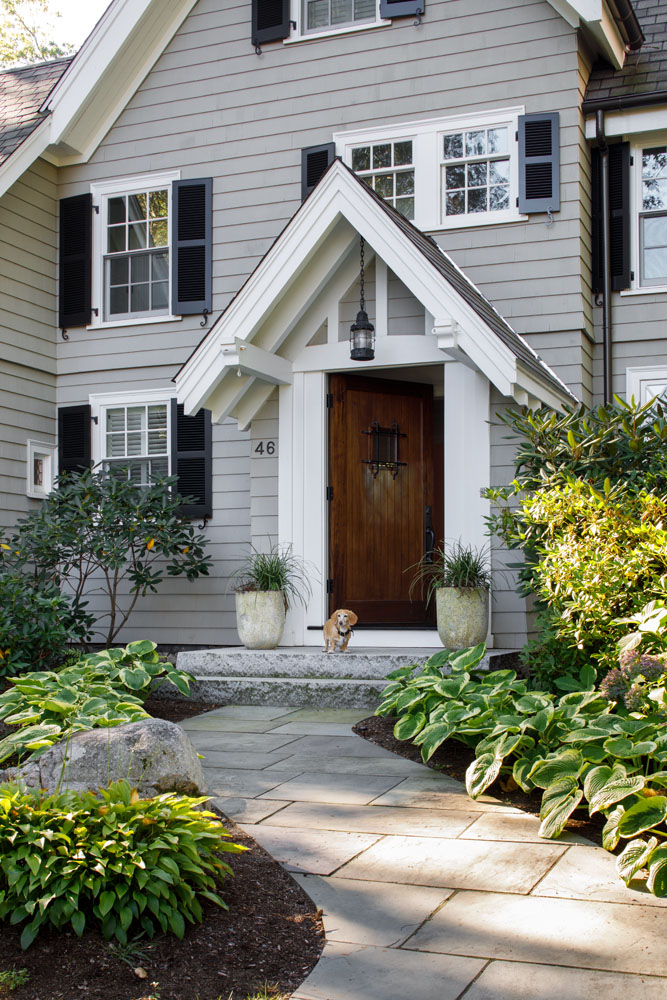
Inside, an archway frames the home’s original entry, which now initiates a central spine that leads to the rear of the house, with alluring views from the front door through the stair hall to the kitchen. A perpendicular spine connects primary gathering spaces with private rooms, including new his-and-hers offices.
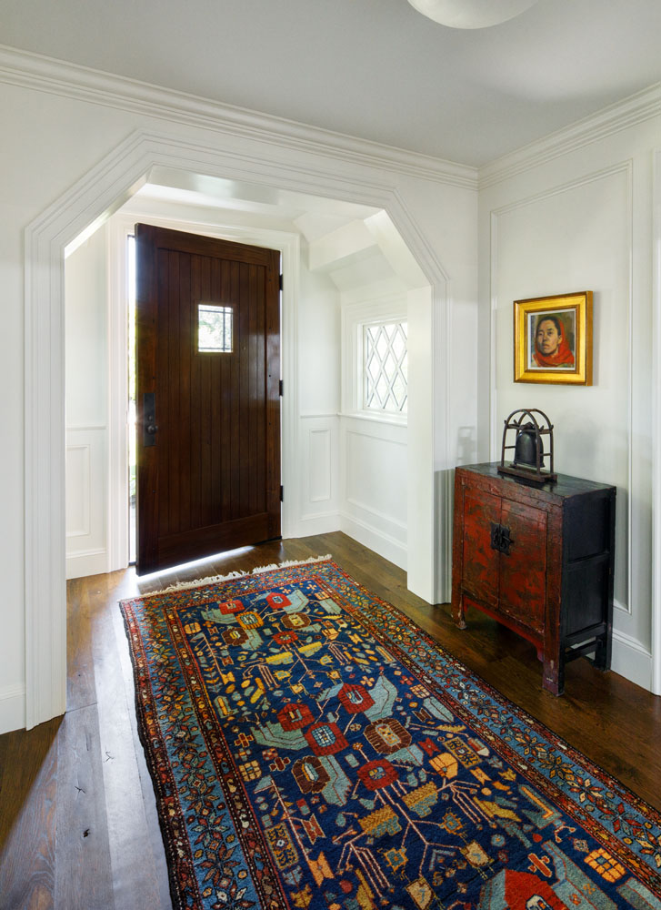
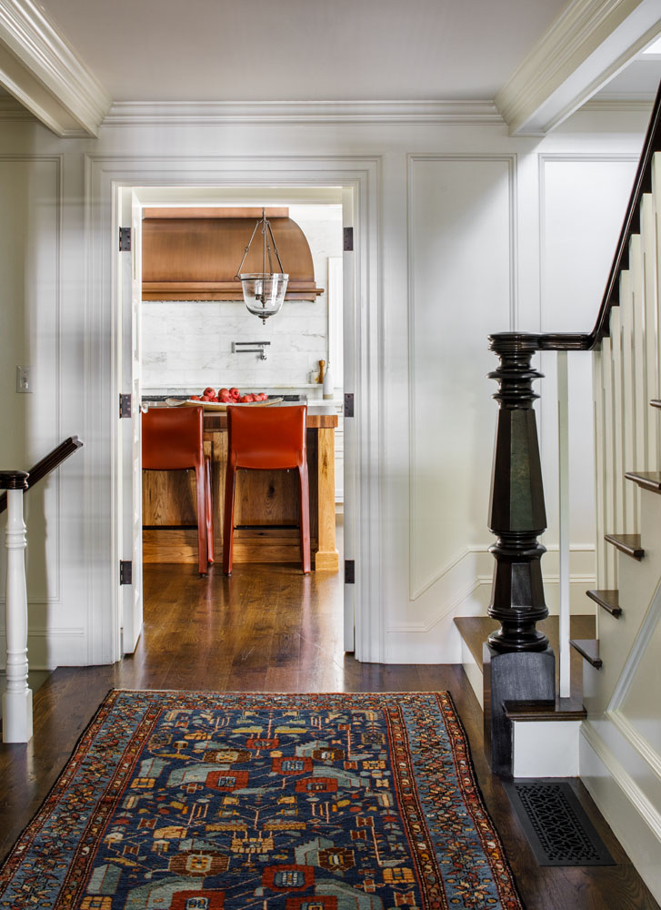
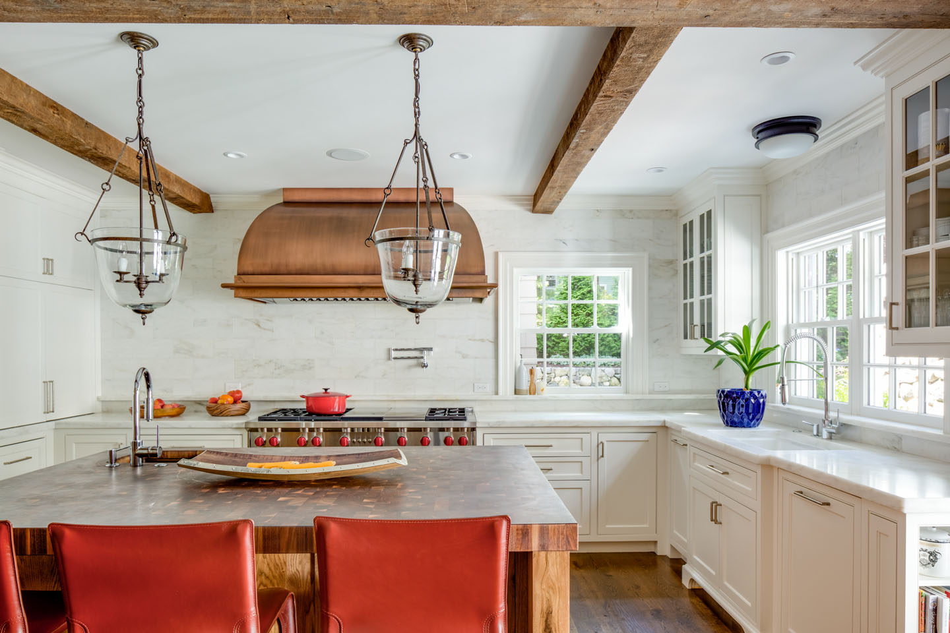
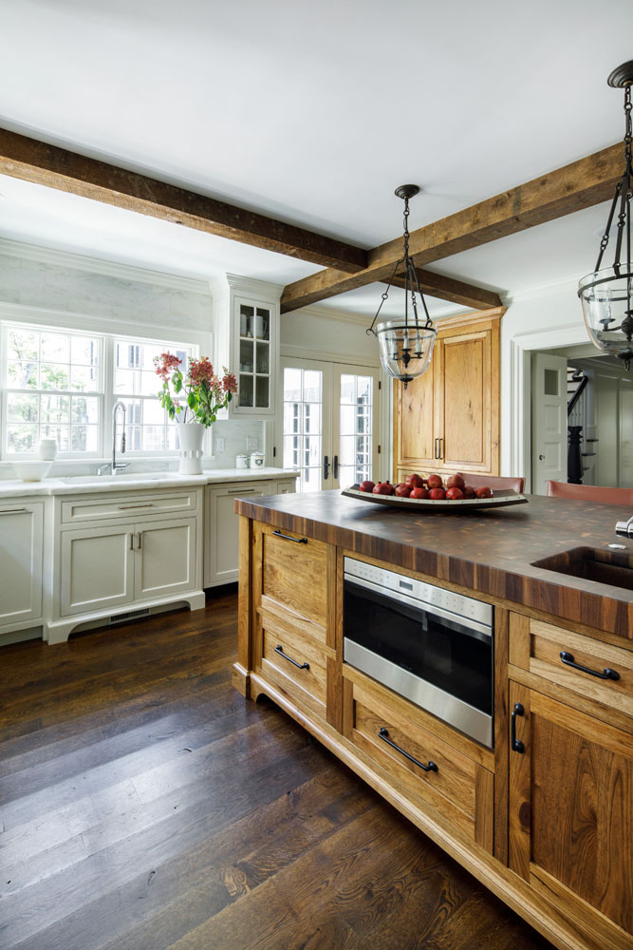
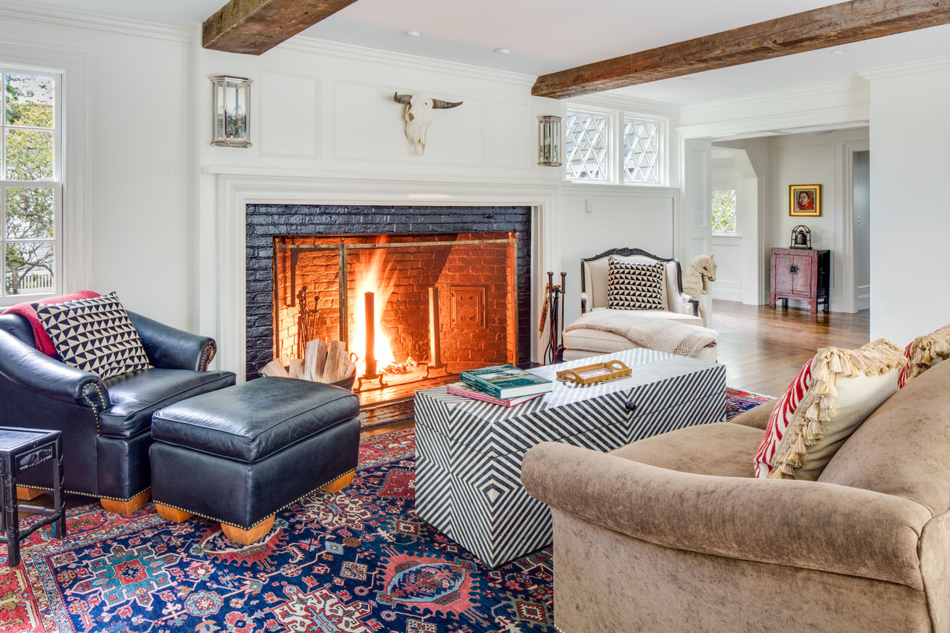
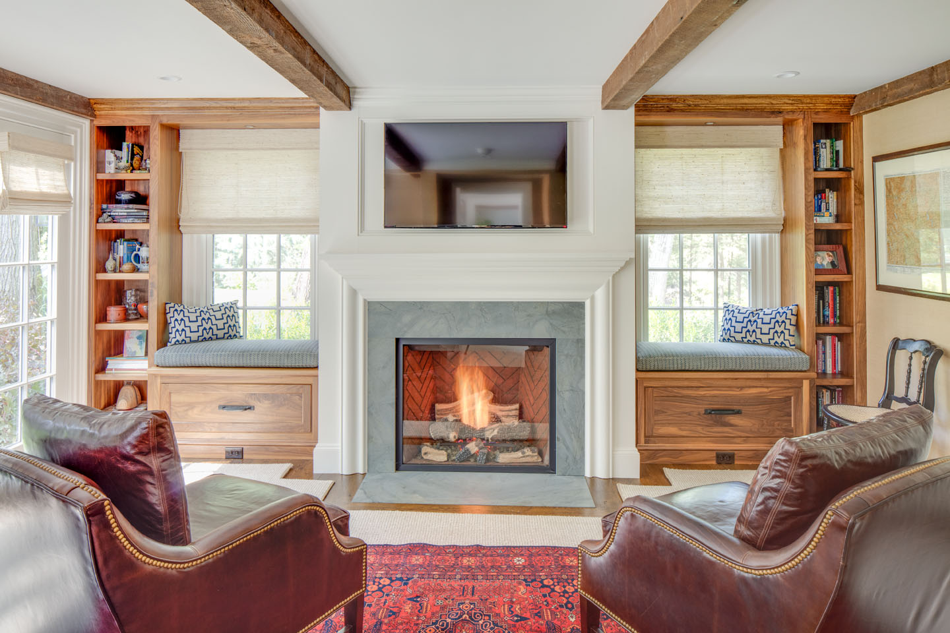
This modernized floor plan stands in gentle juxtaposition to the historic and timeless materials used. These include reclaimed wood ceiling beams, vintage hardware, and antique floors throughout, as well as a custom copper hood in the kitchen and the dining room’s leaded-glass doors, salvaged from an heirloom china cabinet.
