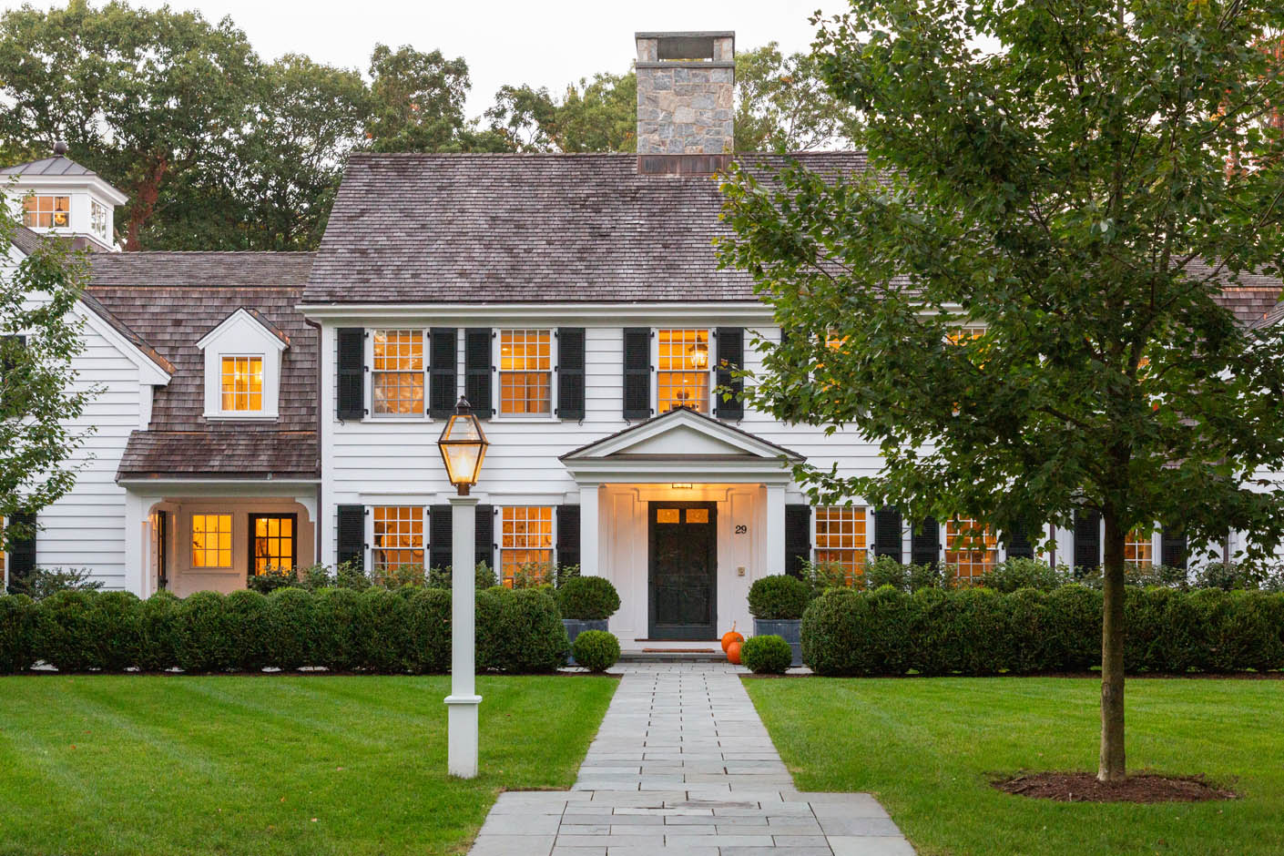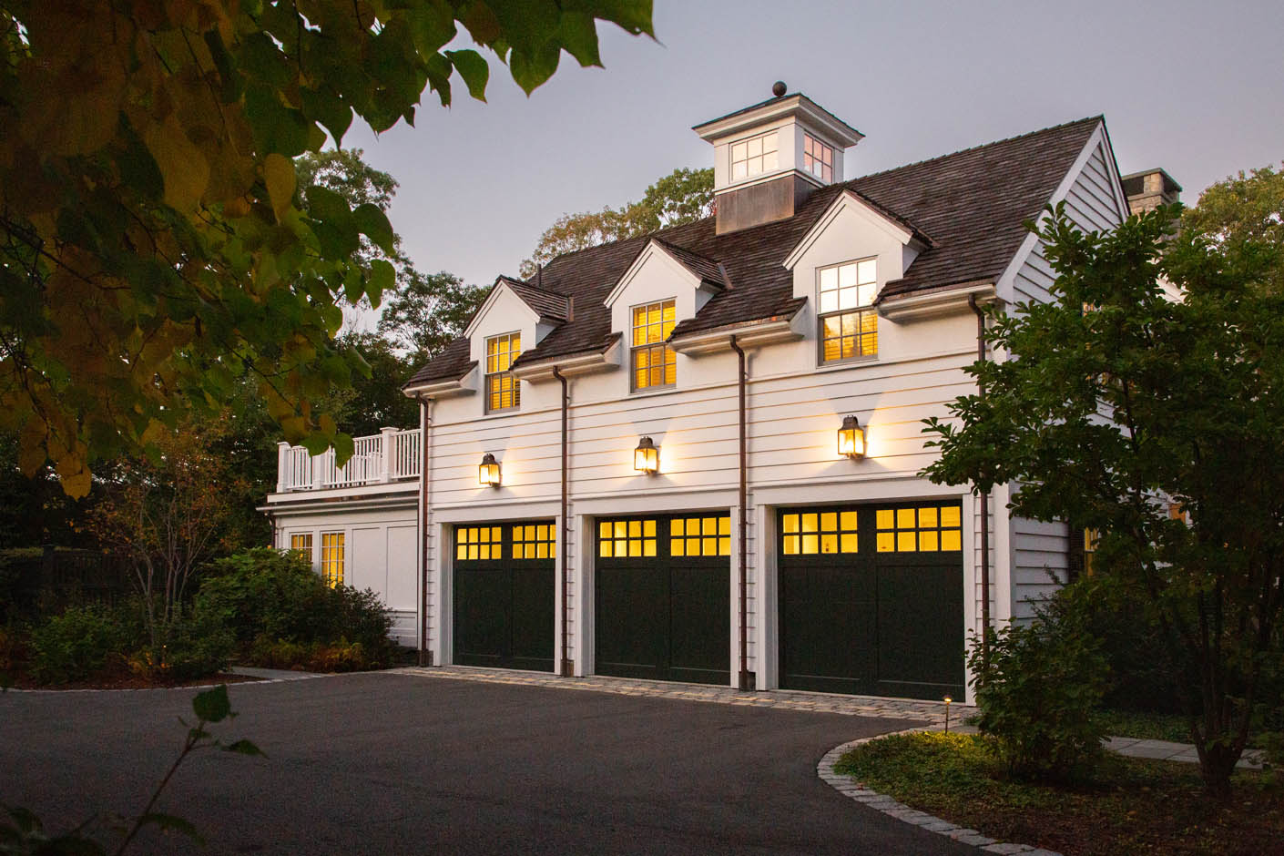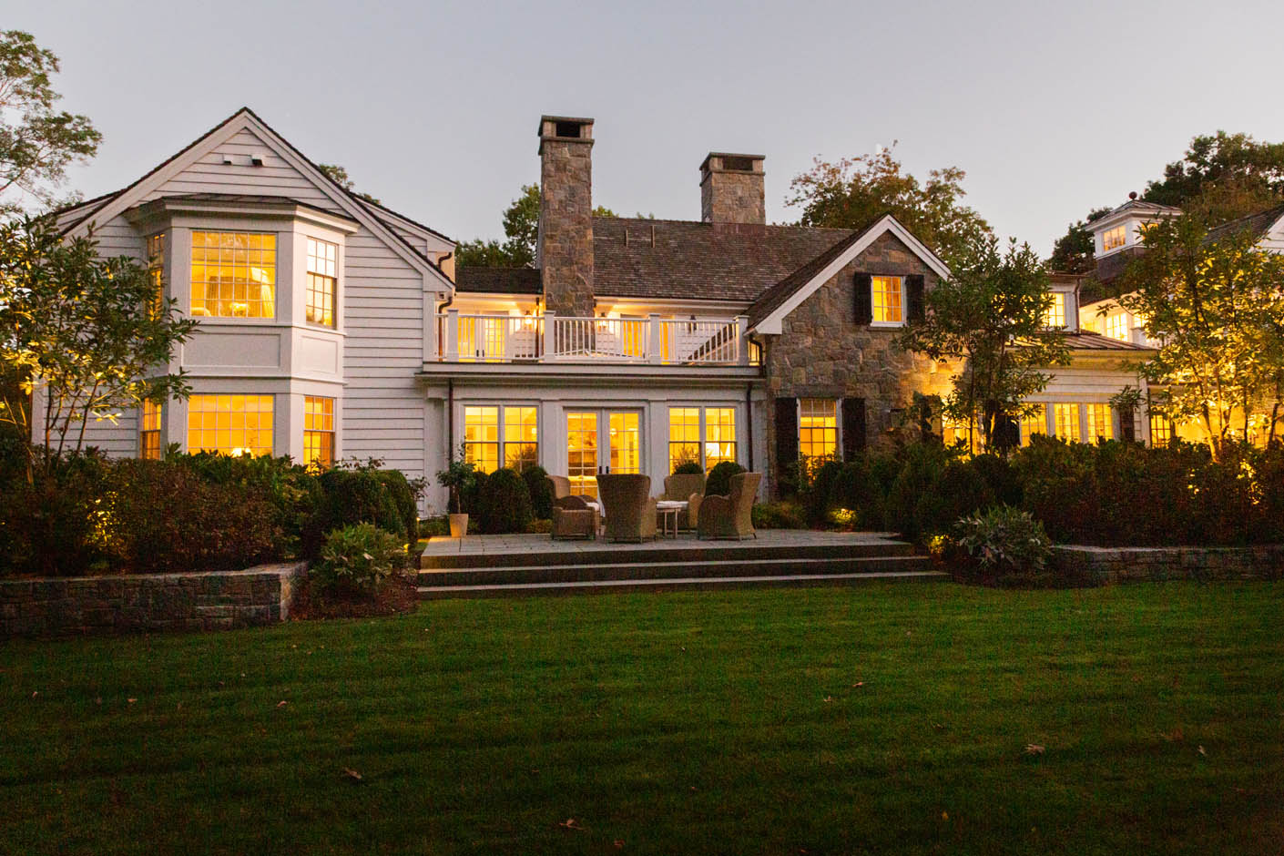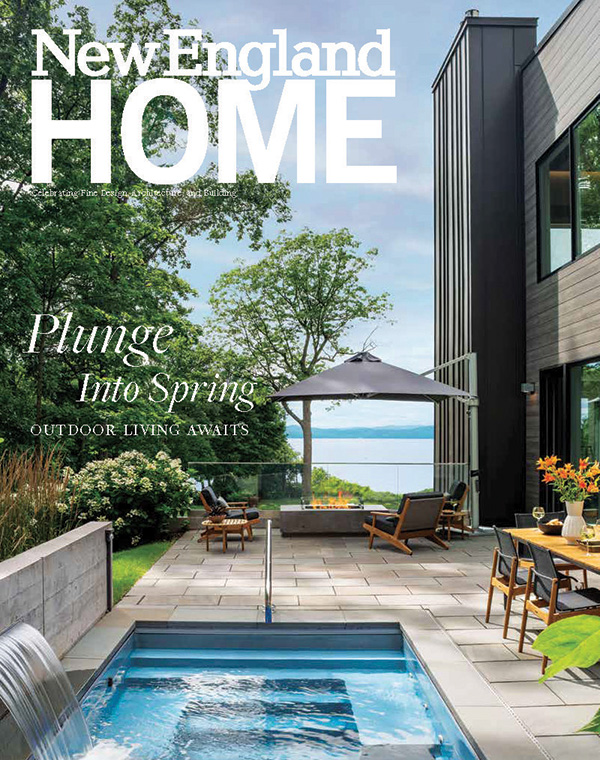
February 8, 2023
Wellesley Farms Homestead
Wellesley Farms, MA
This stately custom colonial deceives as an historic property that was restored and added onto over time. The narrative is so believable in part due to the structure that previously stood on site. The homeowners had approached us with a challenge – they wanted to reimagine their center entrance colonial with a much more comprehensive program. They appreciated the charm of the existing 1920s residence, but significant obstacles including a moldy leaking foundation made a renovation too costly to undertake.
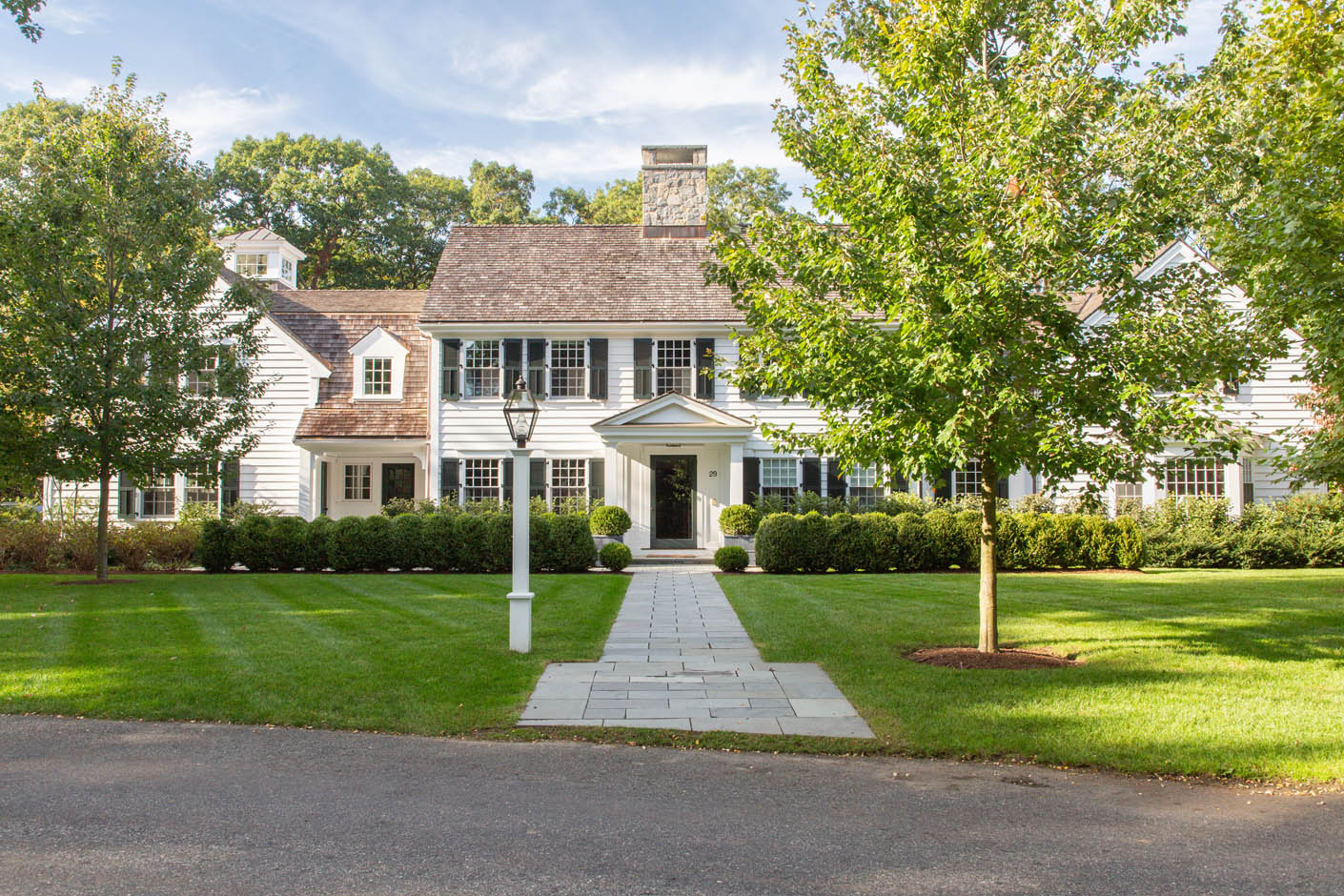
Paying tribute to the house that stood on the property, a new home was designed from the ground up. On the exterior, its white clapboard trim, commanding center chimney and symmetrically placed windows all recall the tradition of the original. Wings now connect the central structure to subtly stepped-down front-facing gables, which hold a program far more involved than previously existed.
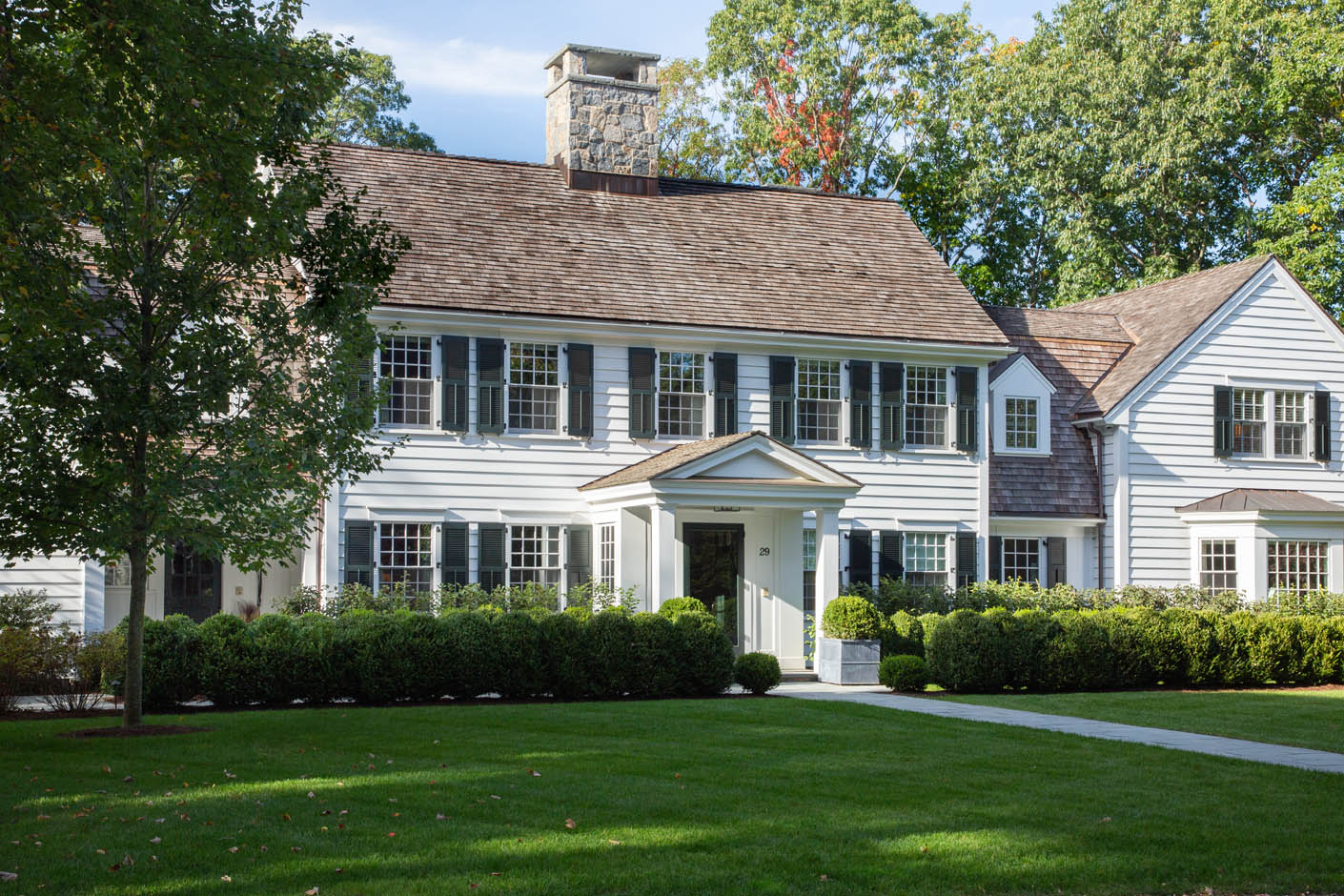
Inside, the home surprises and delights at every turn with its intricate finishes and thoughtful configurations. Two central spines—one running front to back and the other left to right—manage flow throughout the new home. Bespoke spaces follow one after another, including a breakfast room featuring a vaulted ceiling designed to look as though it makes use of an exterior stone wall. Beside it lies the kitchen, unique in its simultaneous welcoming nature and significant volume. Exposed reclaimed beams overhead add an element of rustic historic character in much of the home, while formal spaces showcase an elevated level of architectural detail along with substantial custom milled cabinetry and built-in seating.
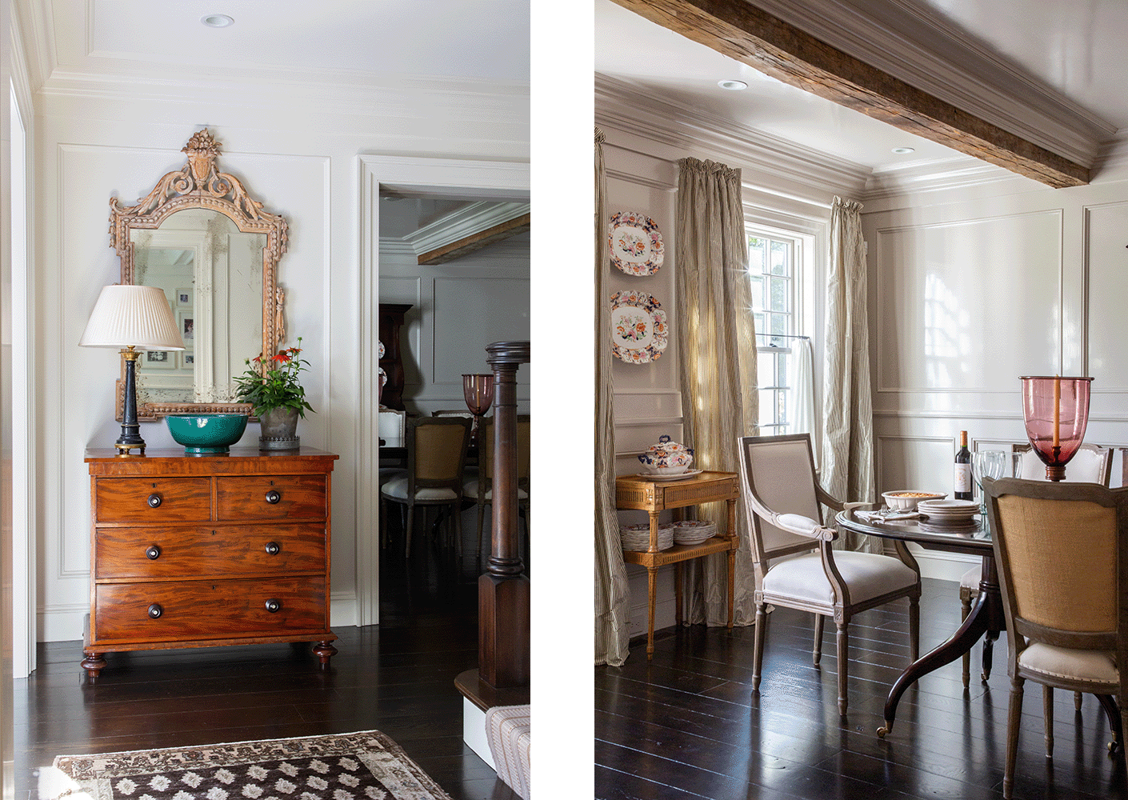
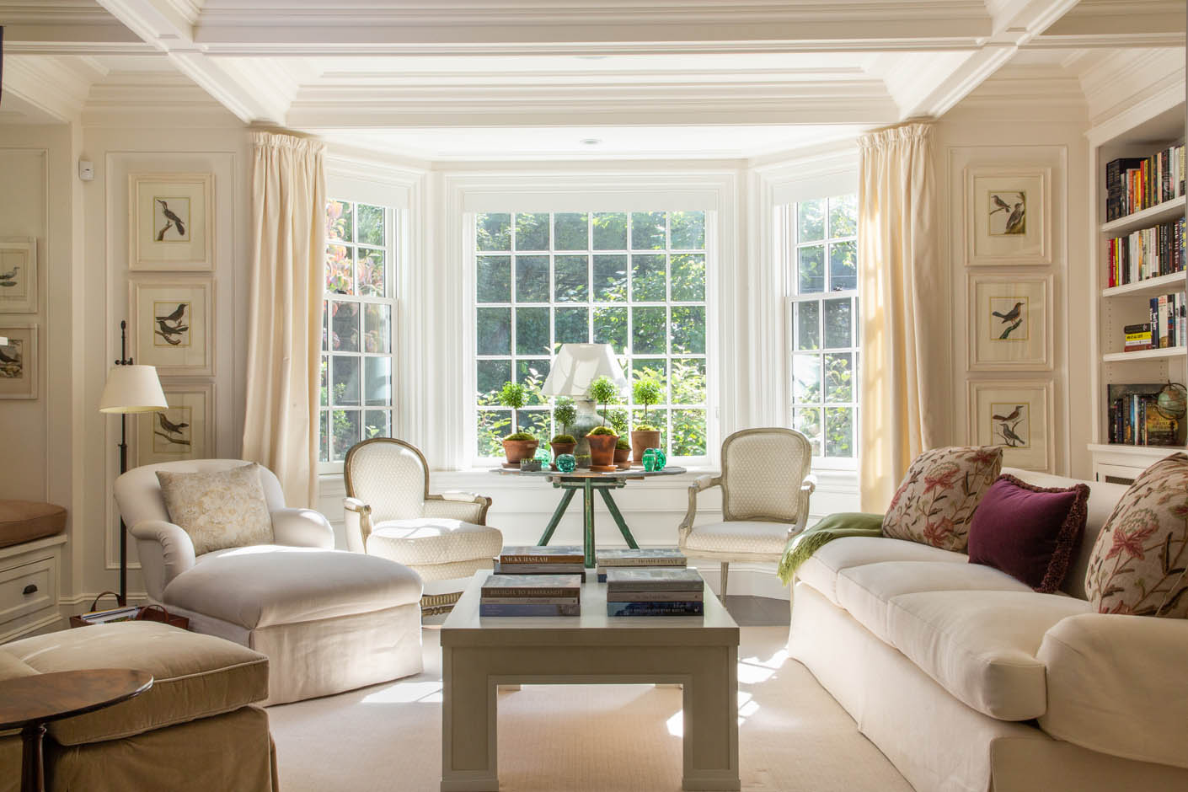
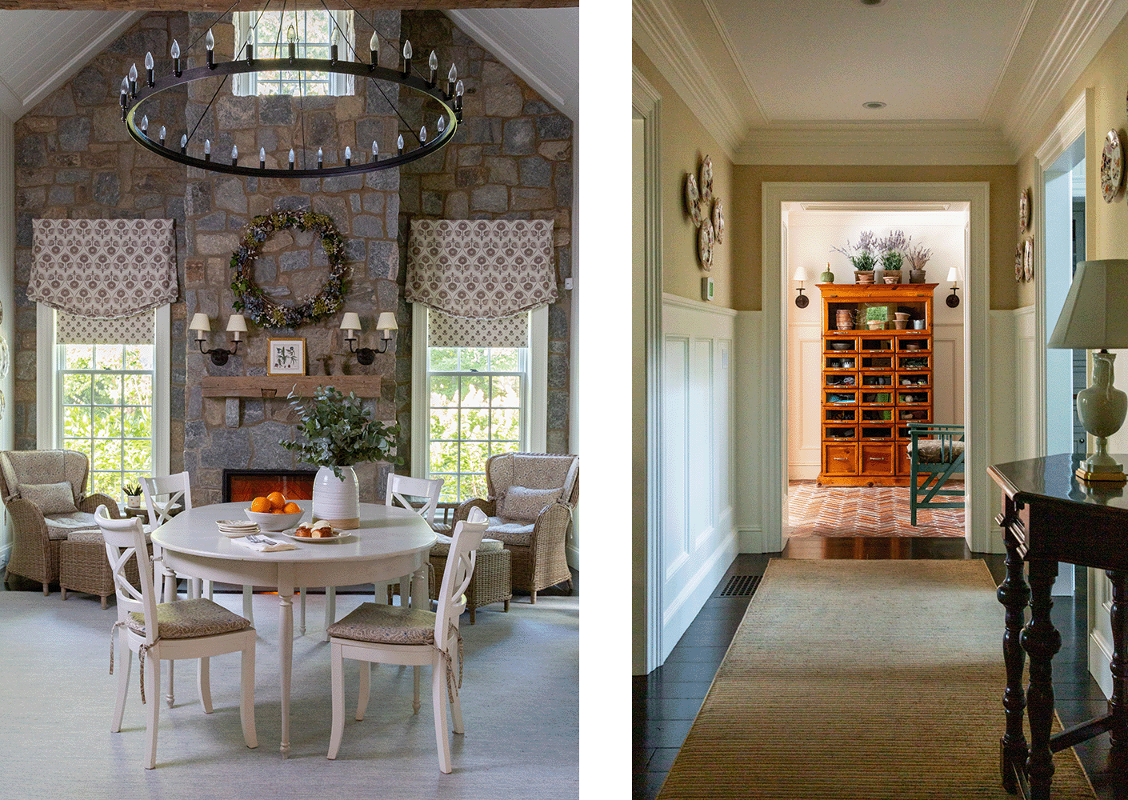
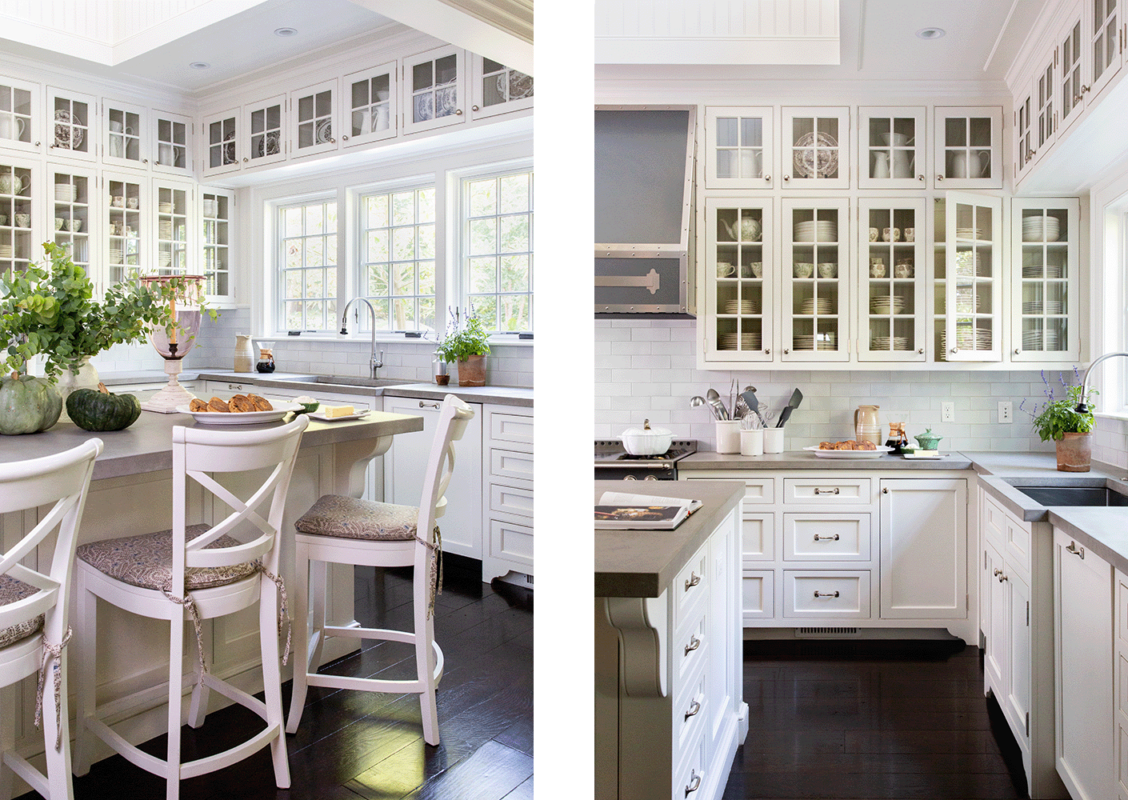
The indoor-outdoor connection was carefully considered and deliberately planned in this new design. An ample three-season porch holds a wood-burning fireplace for the family’s enjoyment, while an aquatic program including a cabana nestled beside the carriage house wing is integrated into the rear of the property. Hardscape to accommodate outdoor dining and entertaining completes the spaces for exterior living.
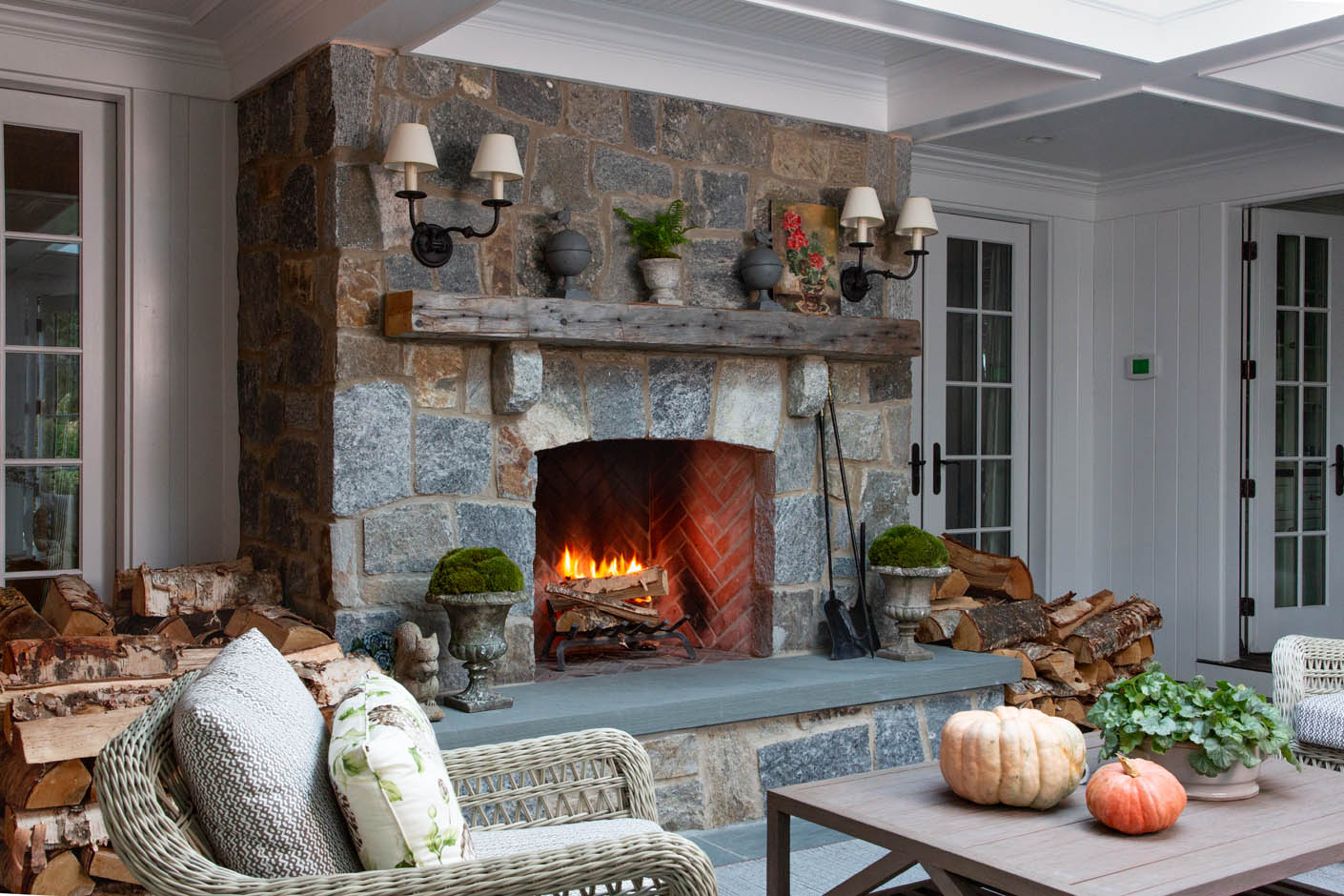
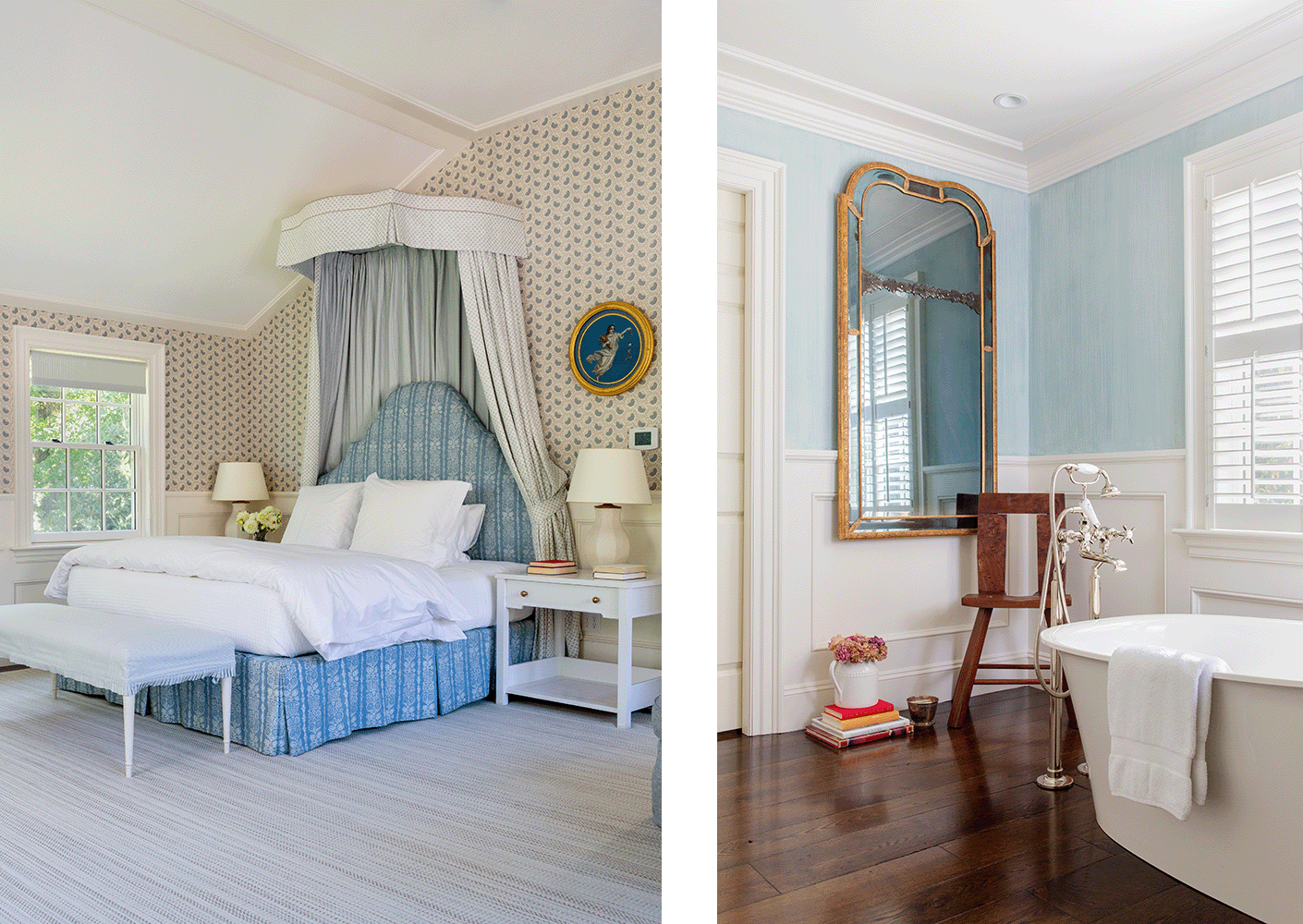
While built anew, the residence is silent on the streetscape and blends completely with surrounding architecture from the 1920s and 30s while presenting an elaborate program for today’s modern family.
