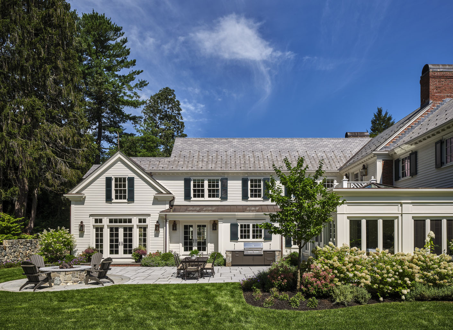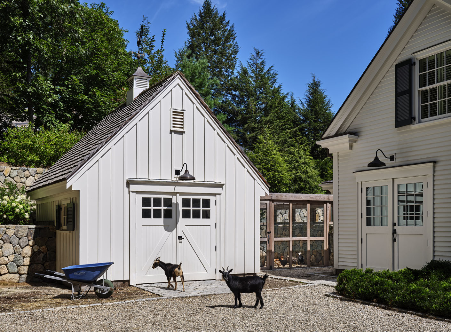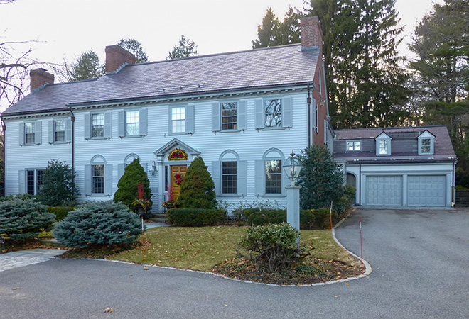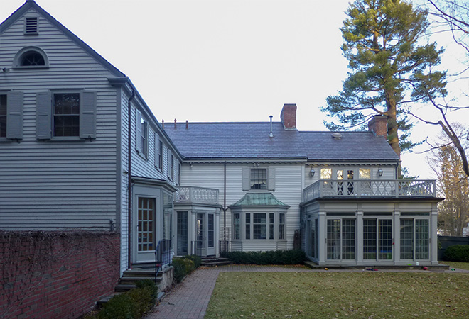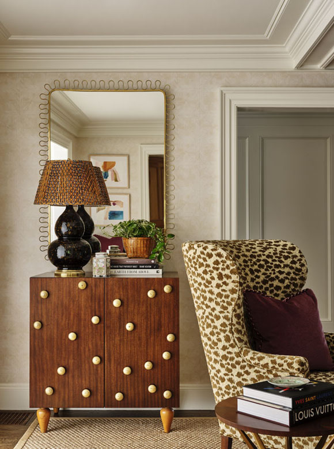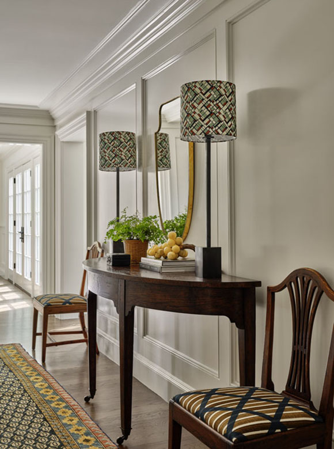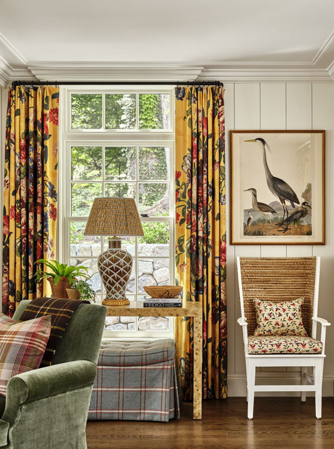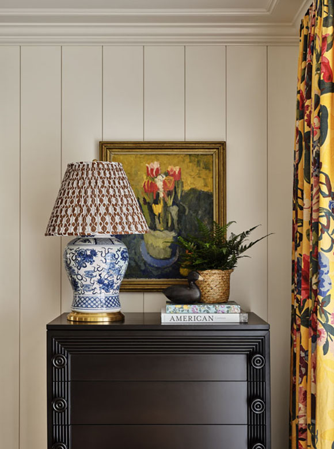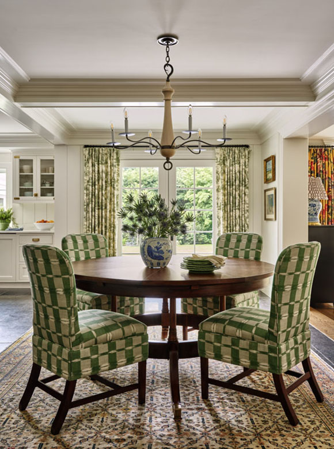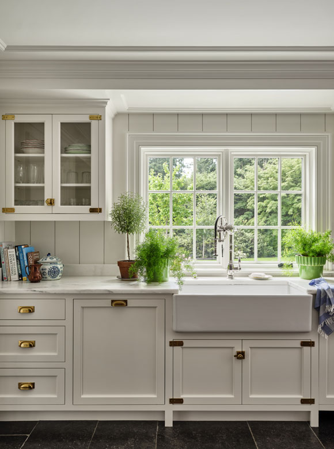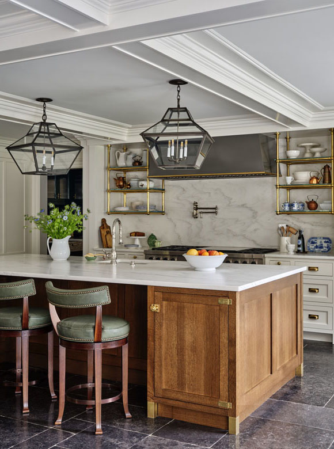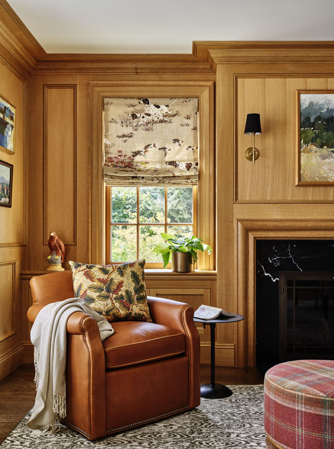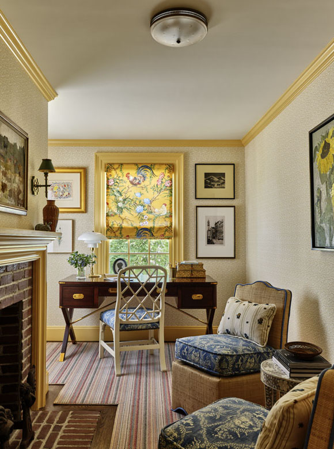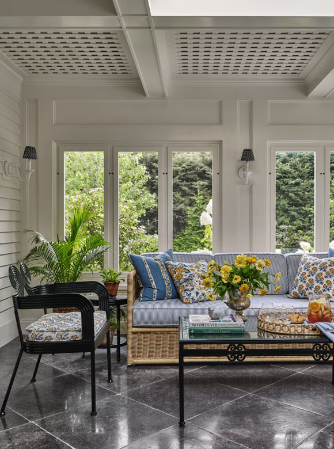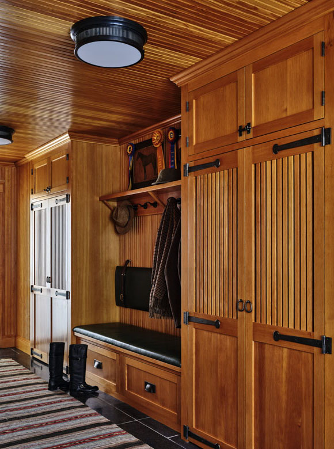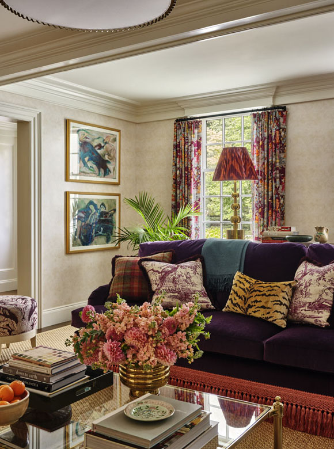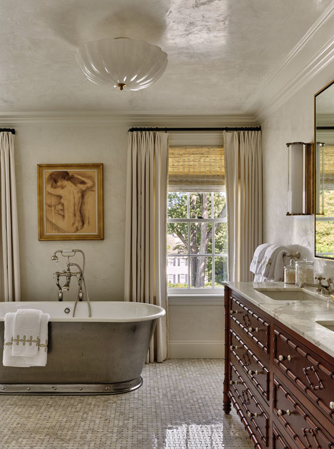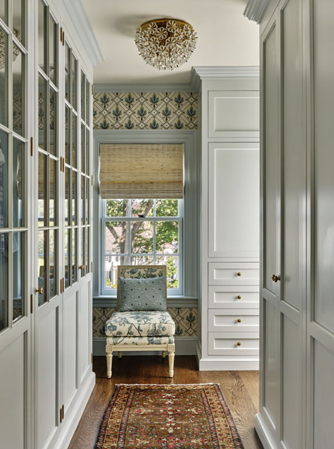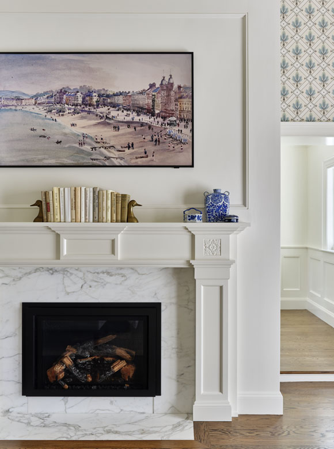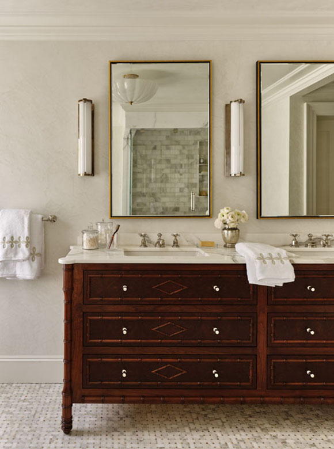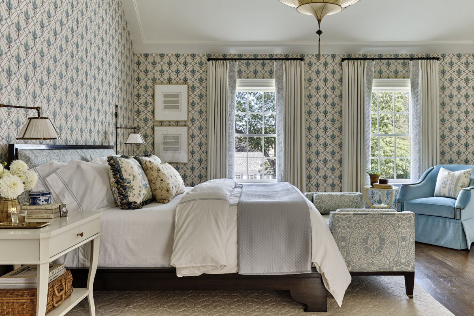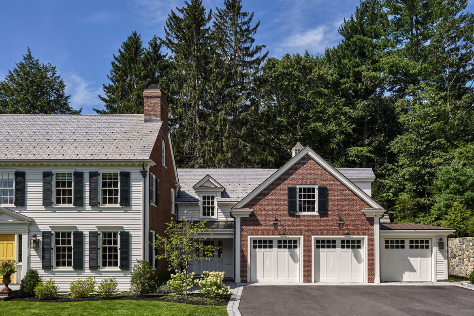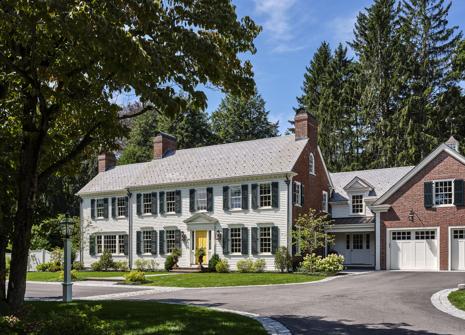
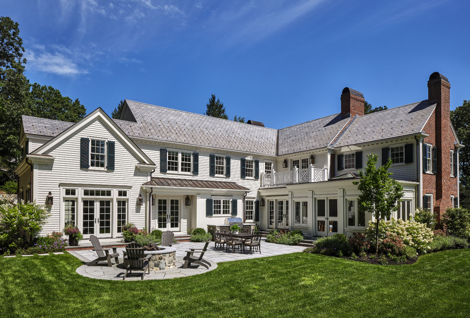
Inside, a completely reconfigured floor plan makes use of central spines, inserting a sense of logical procession through the home. The formal living room, dining room, and office remain from the original floor plan, but everything else was rethought for modern family living and the clients’ lifestyle. Specifically, the renovation considered family members and a menagerie of beloved animals in the overall program.
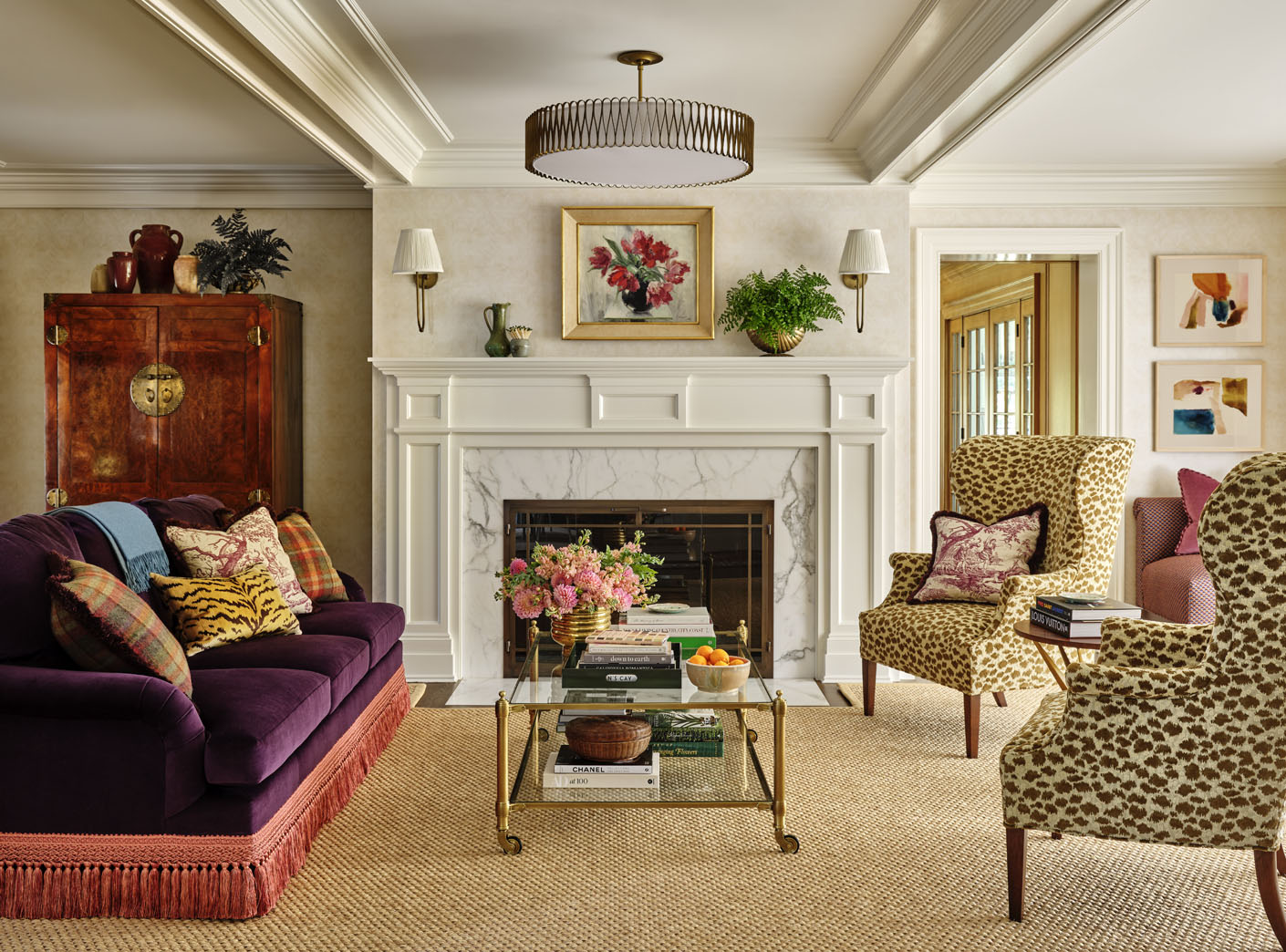
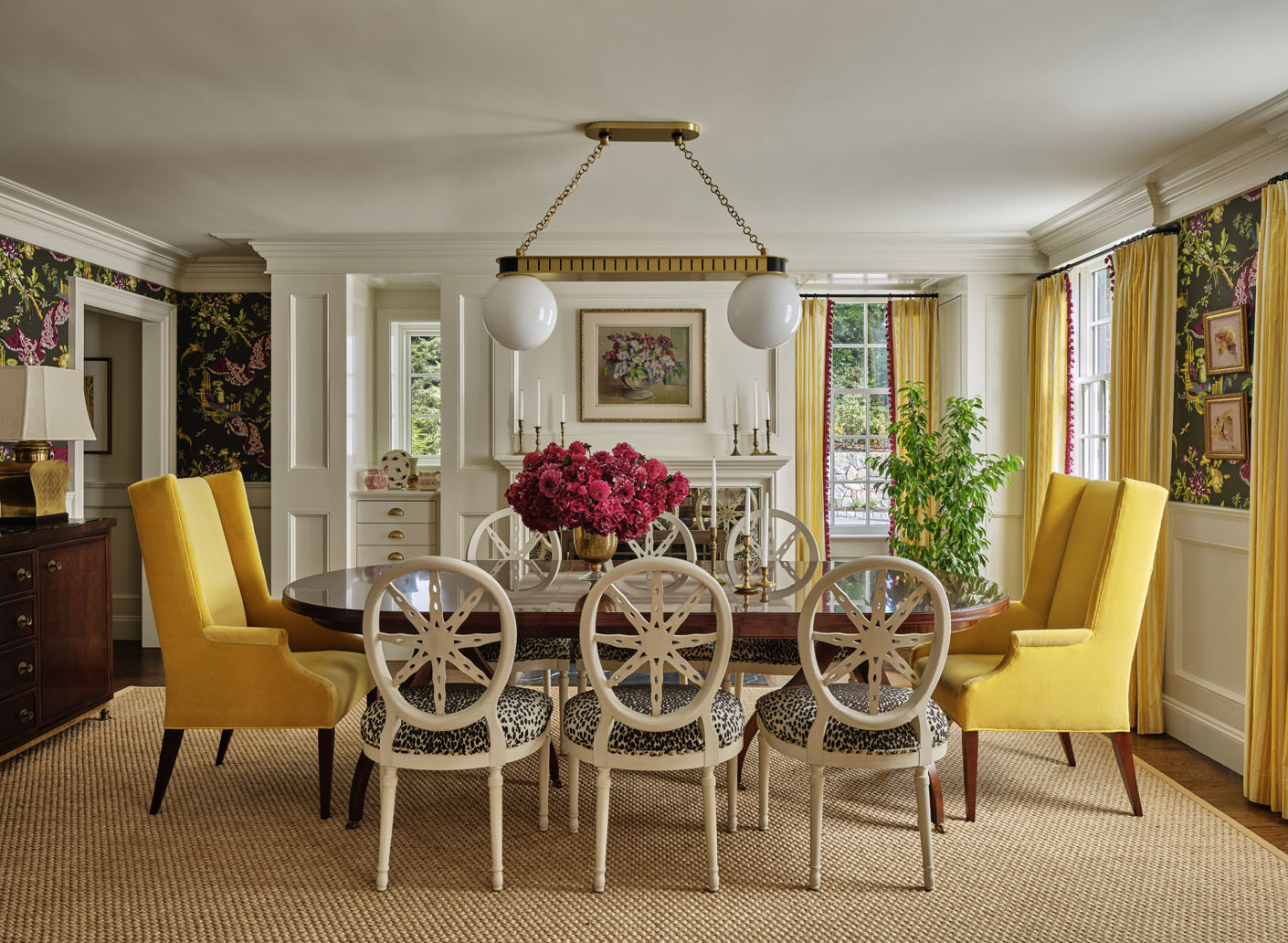
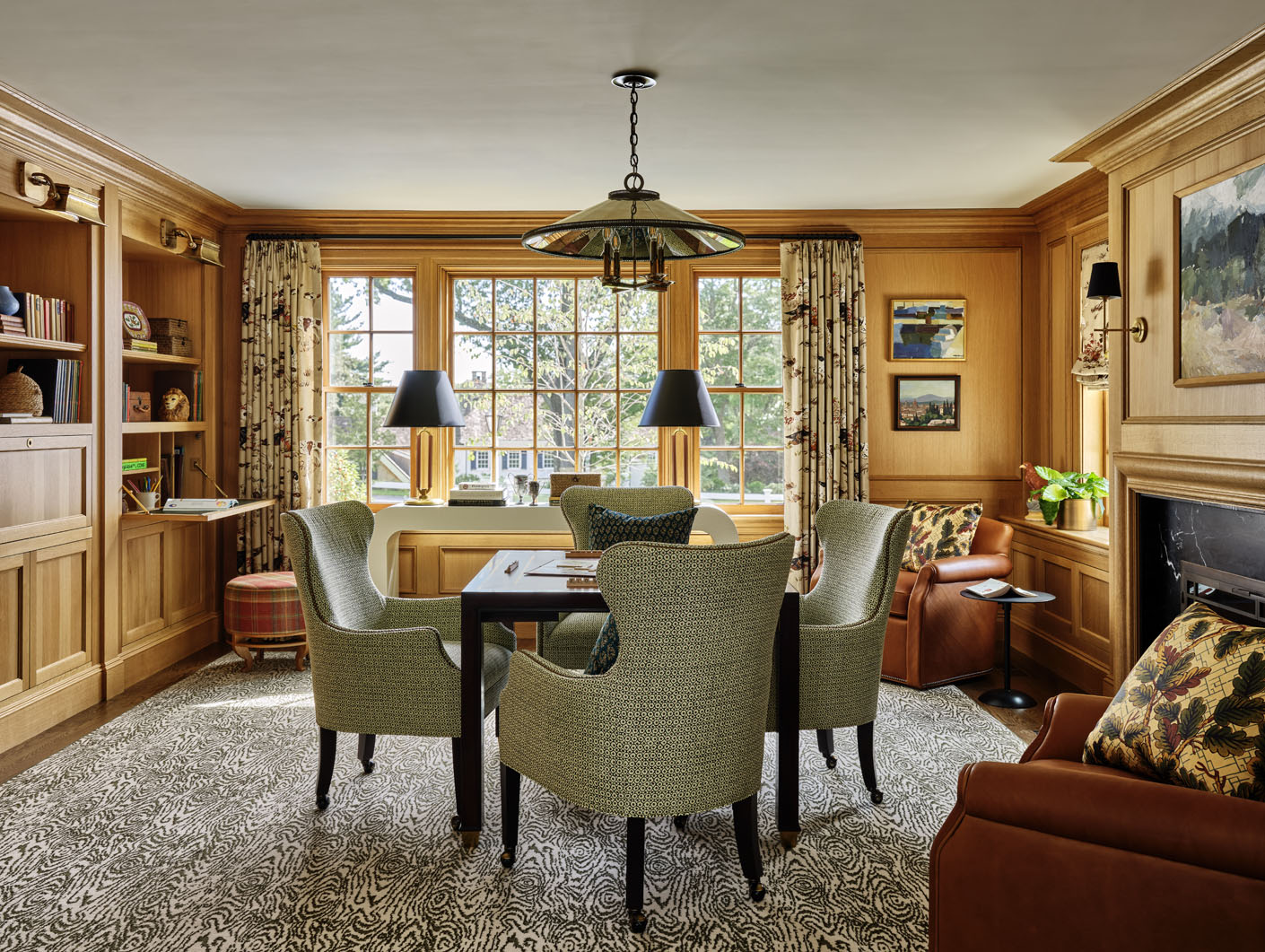
In a new addition, an open concept kitchen, dining, and family room are now the heart of the home with connection to an expanded carriage house wing, mudroom, and areas for animal care. With large windows that overlook the chicken coop and shed, these spaces grant the family their requested visual connection to the animals as part of daily life. Significant custom millwork, architectural wall paneling, and cased beams and openings carry a sense of elevated quality and history throughout the entire property.
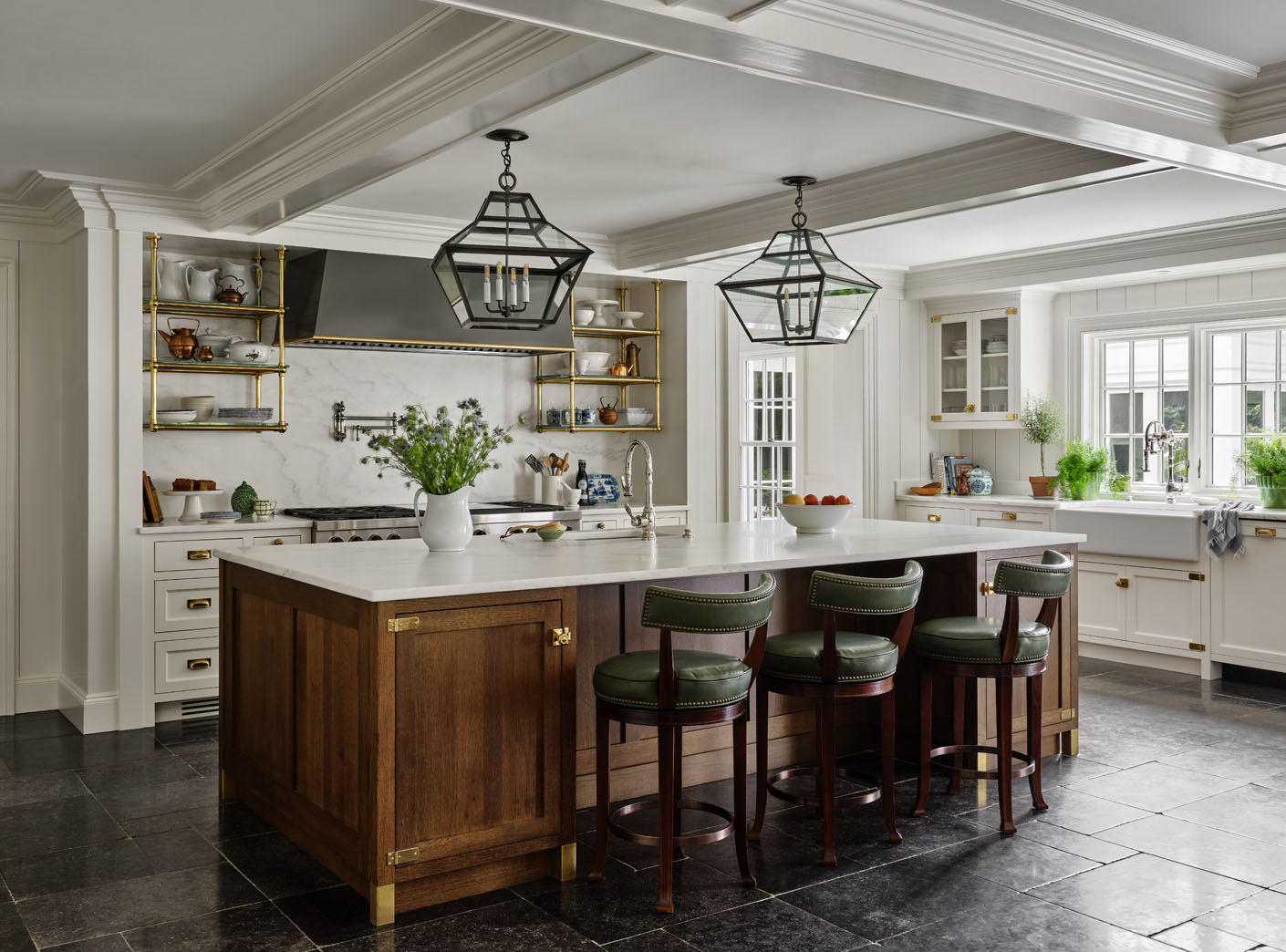
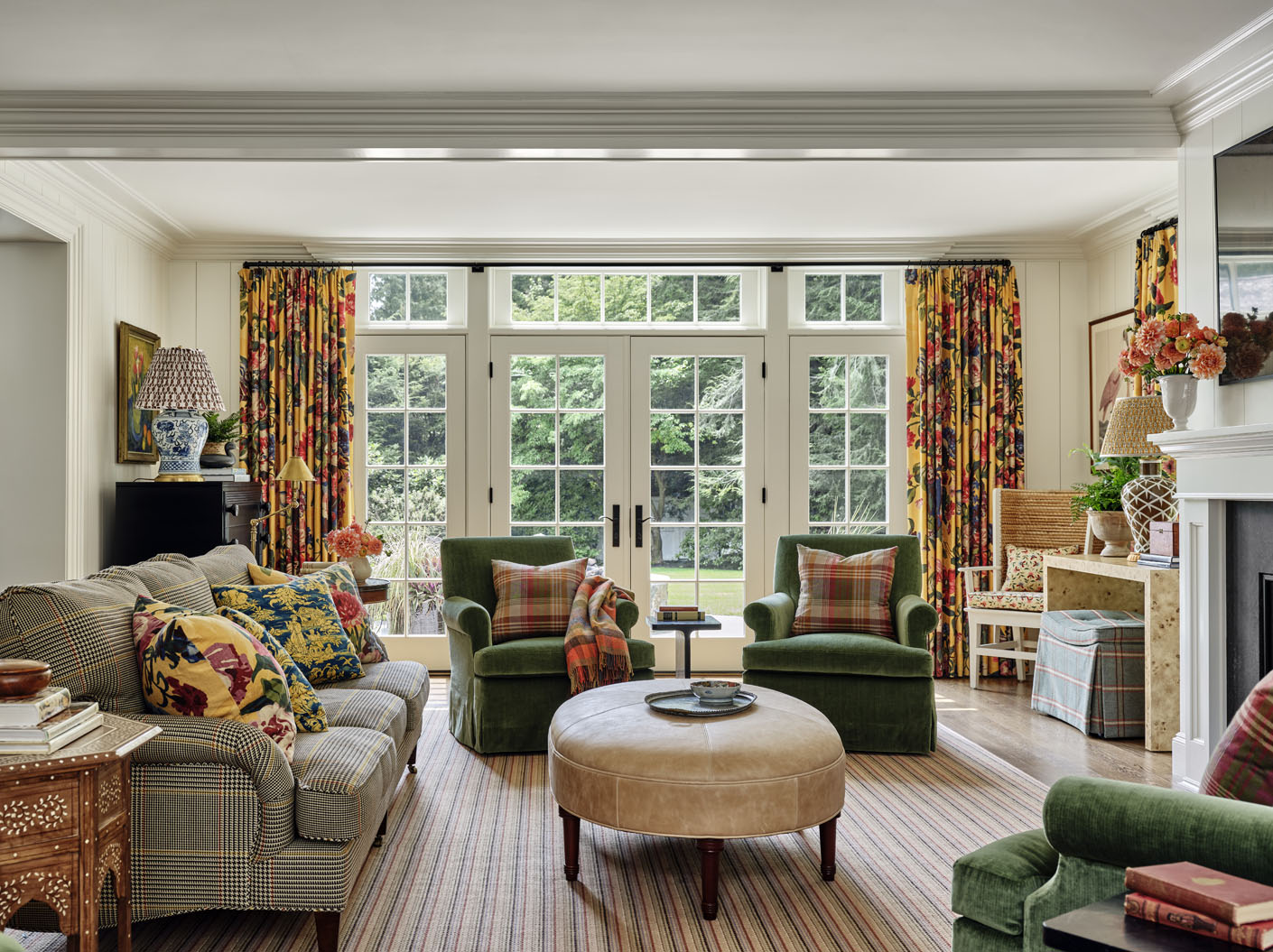
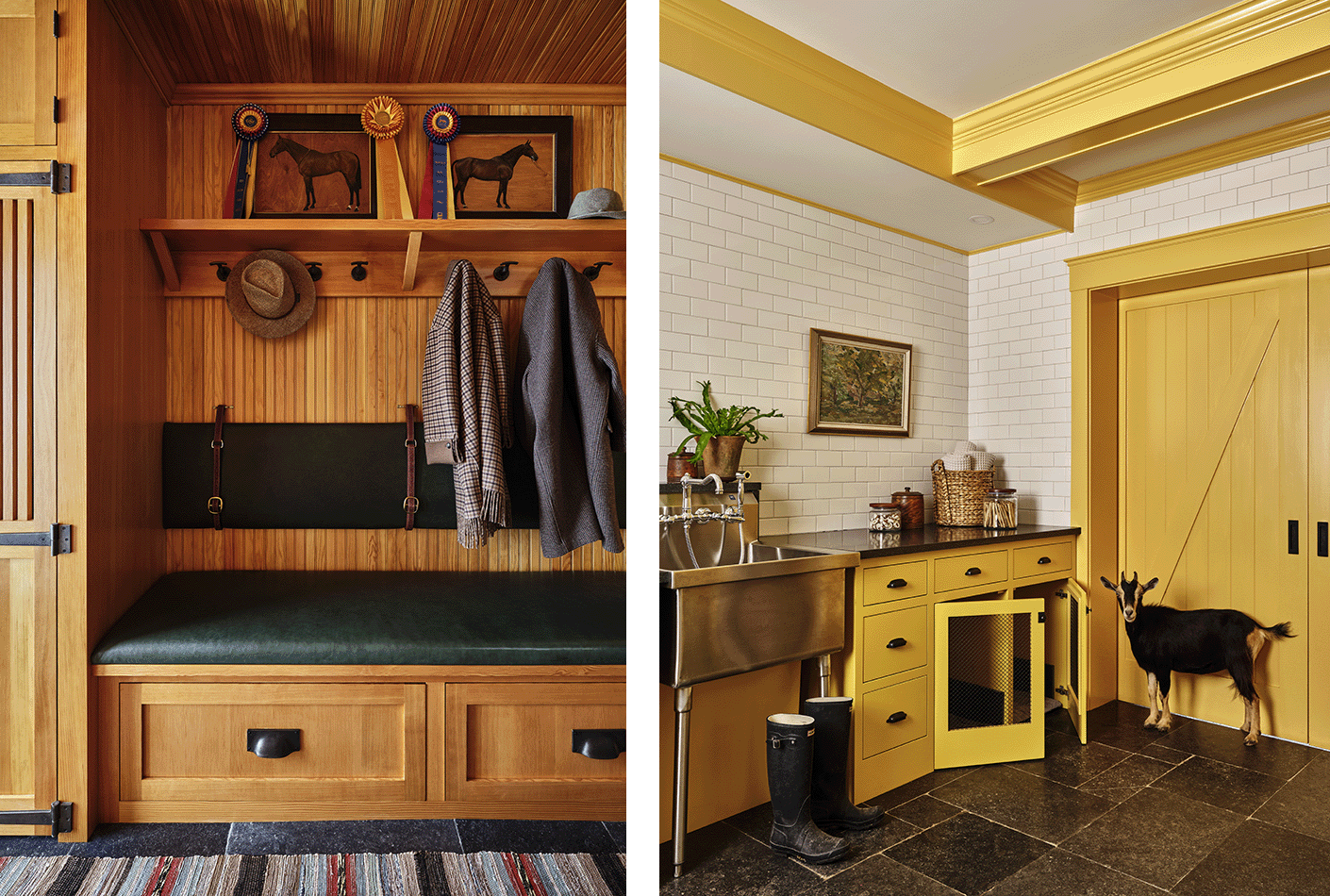
The exterior program is uniquely delineated by the addition, which creates separate environments for outdoor enjoyment and animal accommodation. One side holds a generous new bluestone patio with areas for cooking, dining, and fireside relaxation with sets of glazed French doors opening from the four-season porch, kitchen and family room. A designated space for animals is tucked on the other side, appropriately agrarian in theme and complementary to the colonial architecture. The addition itself masks livestock from view when homeowners are entertaining on the patio.
