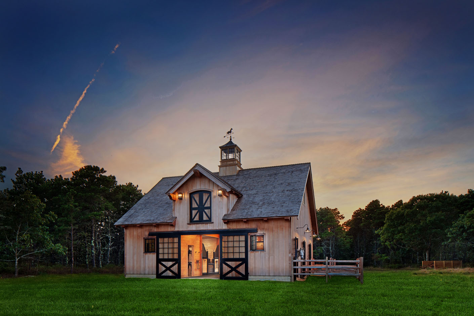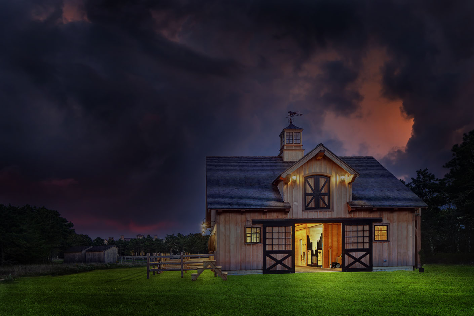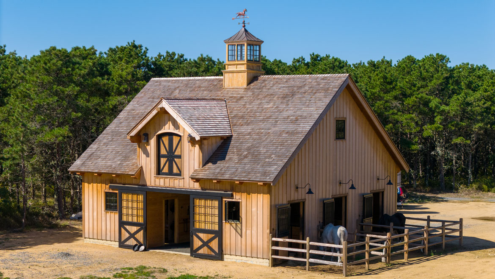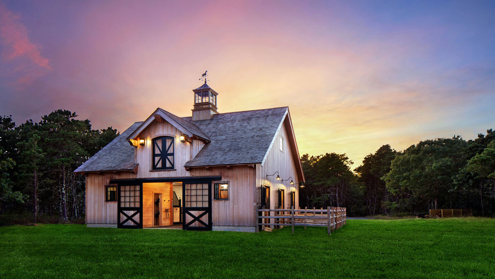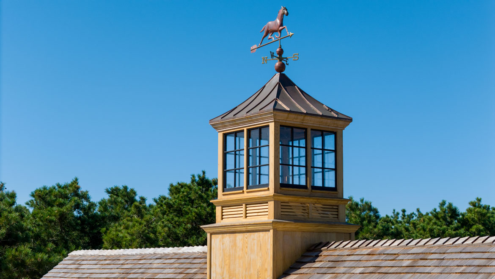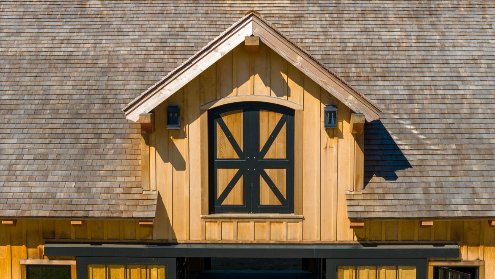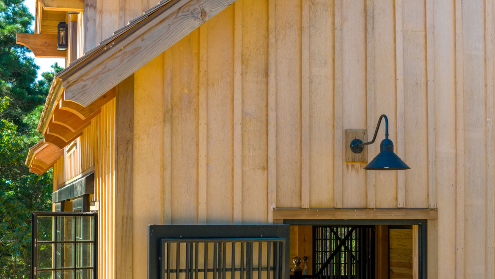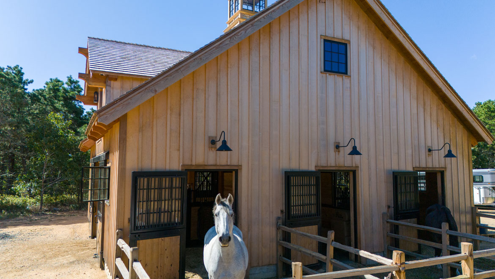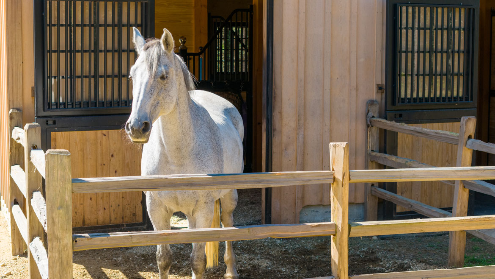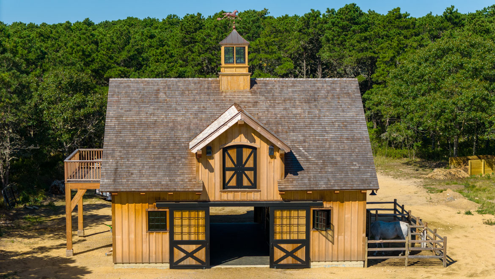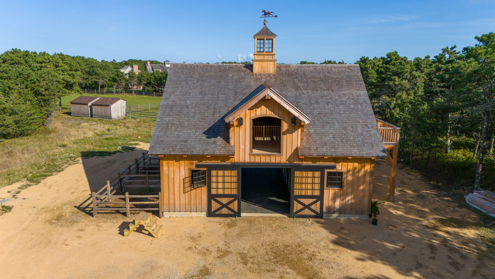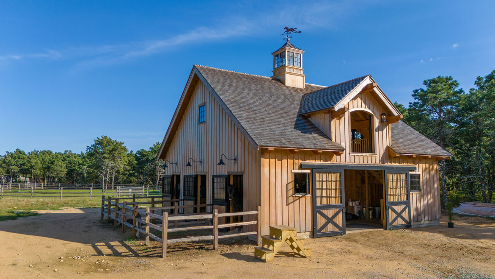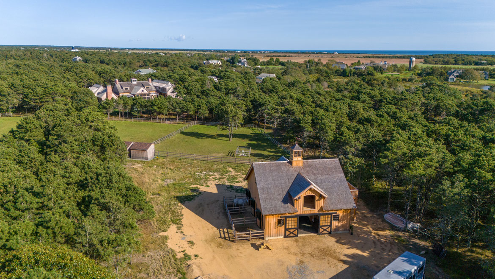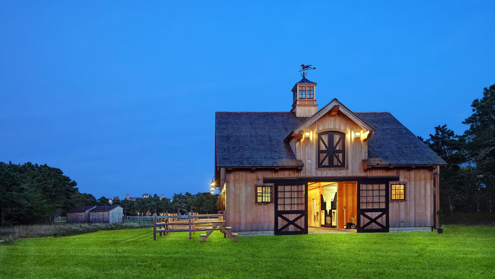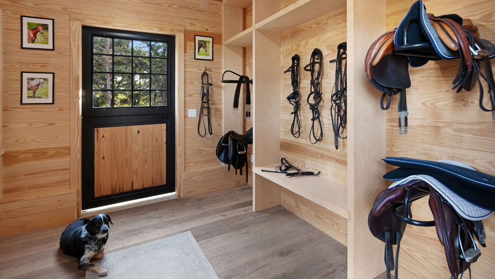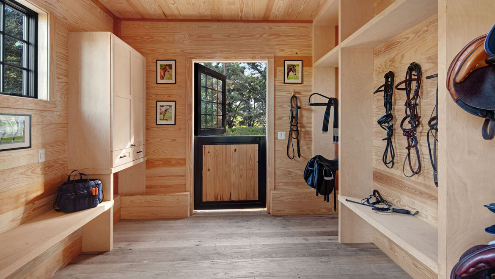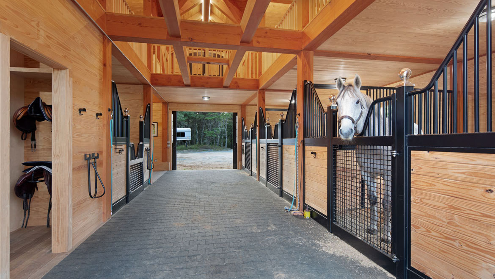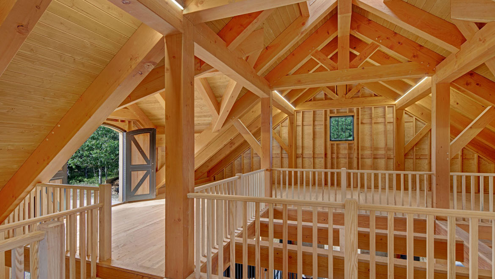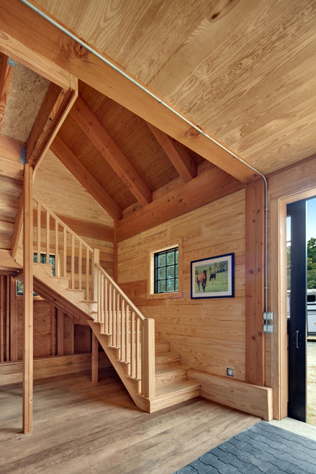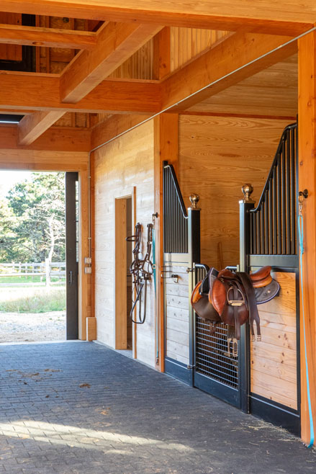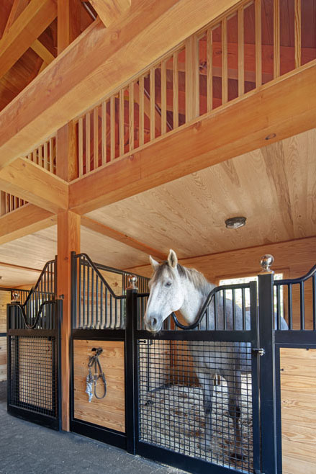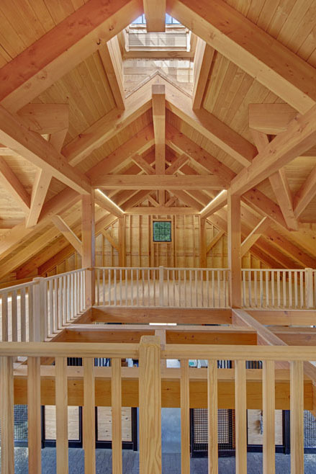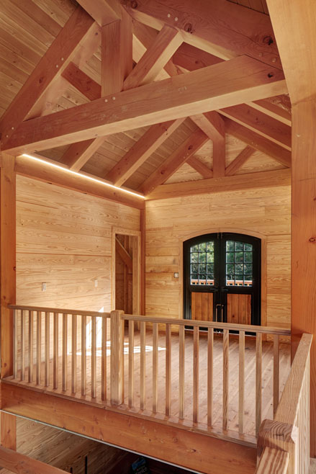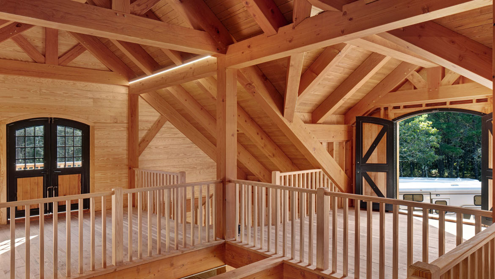On the storied island of Martha’s Vineyard, a life-long horse lover sought to add a functional barn to her property. The main residence had been designed by Patrick Ahearn years prior, and it was important that the barn would complement the existing home.
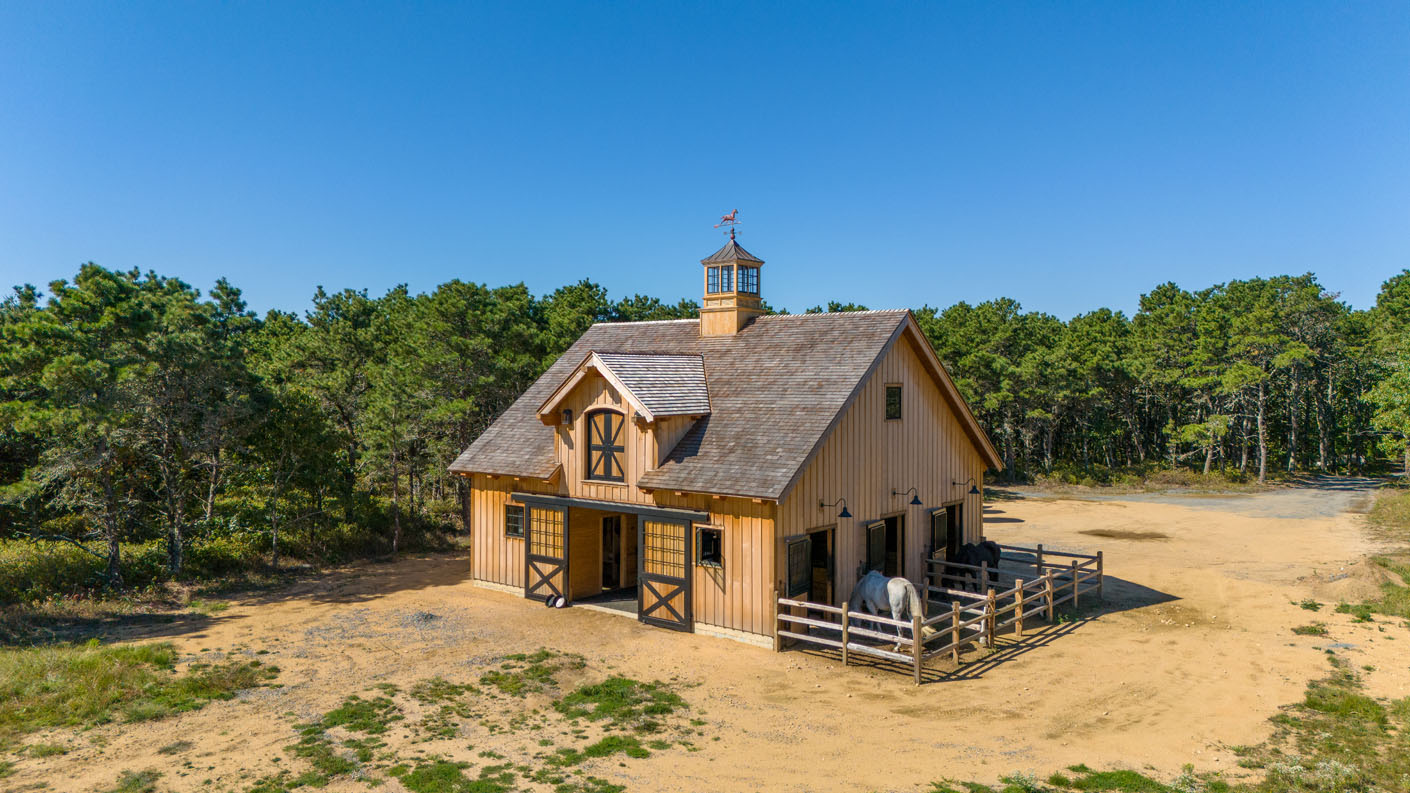
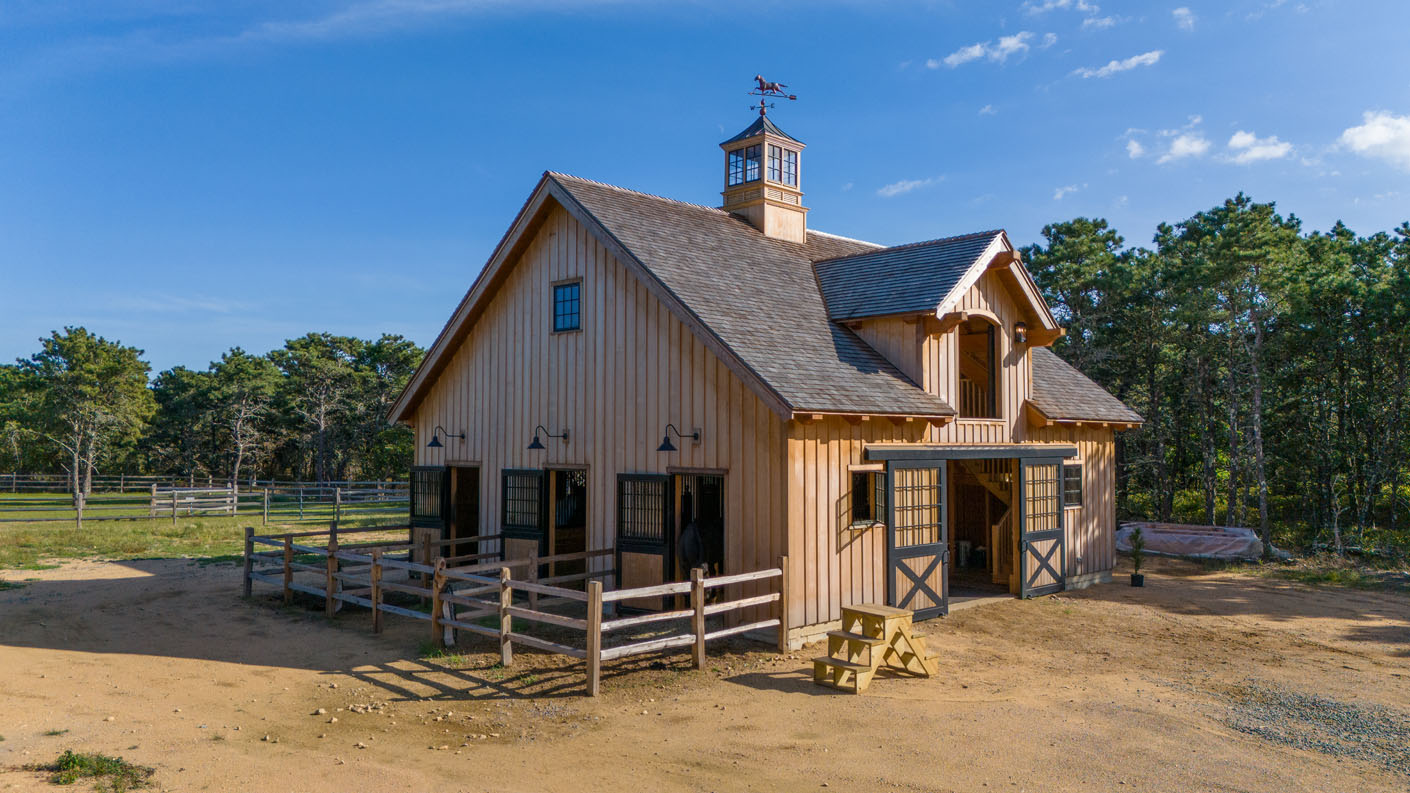
The ideal solution was a traditionally styled timber frame structure designed to look as though it could have been a barn from the 1800s that was restored for equestrian use. Its 36×36’ footprint provides all of the functionality the homeowner desired – a tack room and hay loft, a recreational bar area, decking overlooking the water, and of course horse stalls – all while fitting within the Vineyard context and without overwhelming the site.
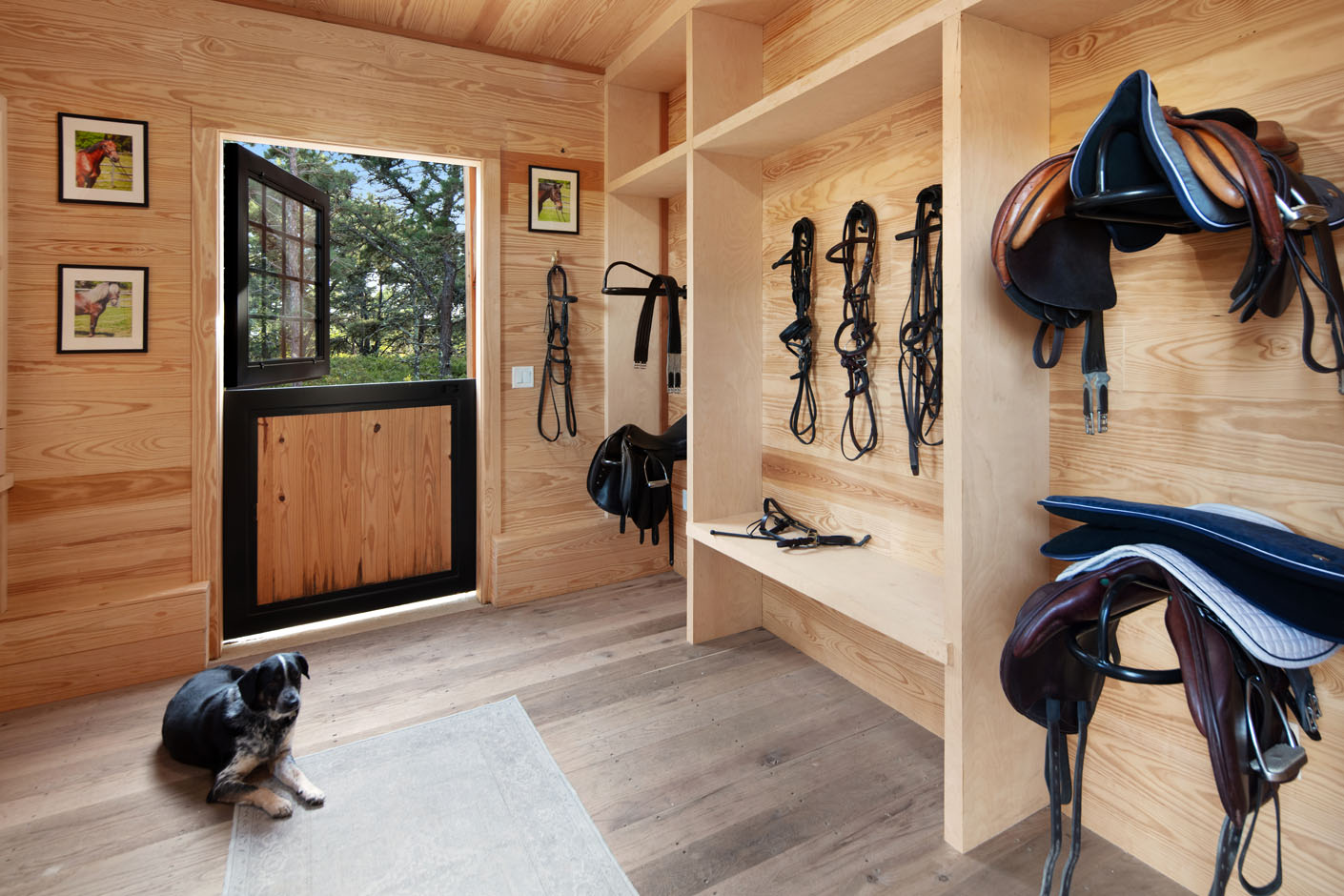
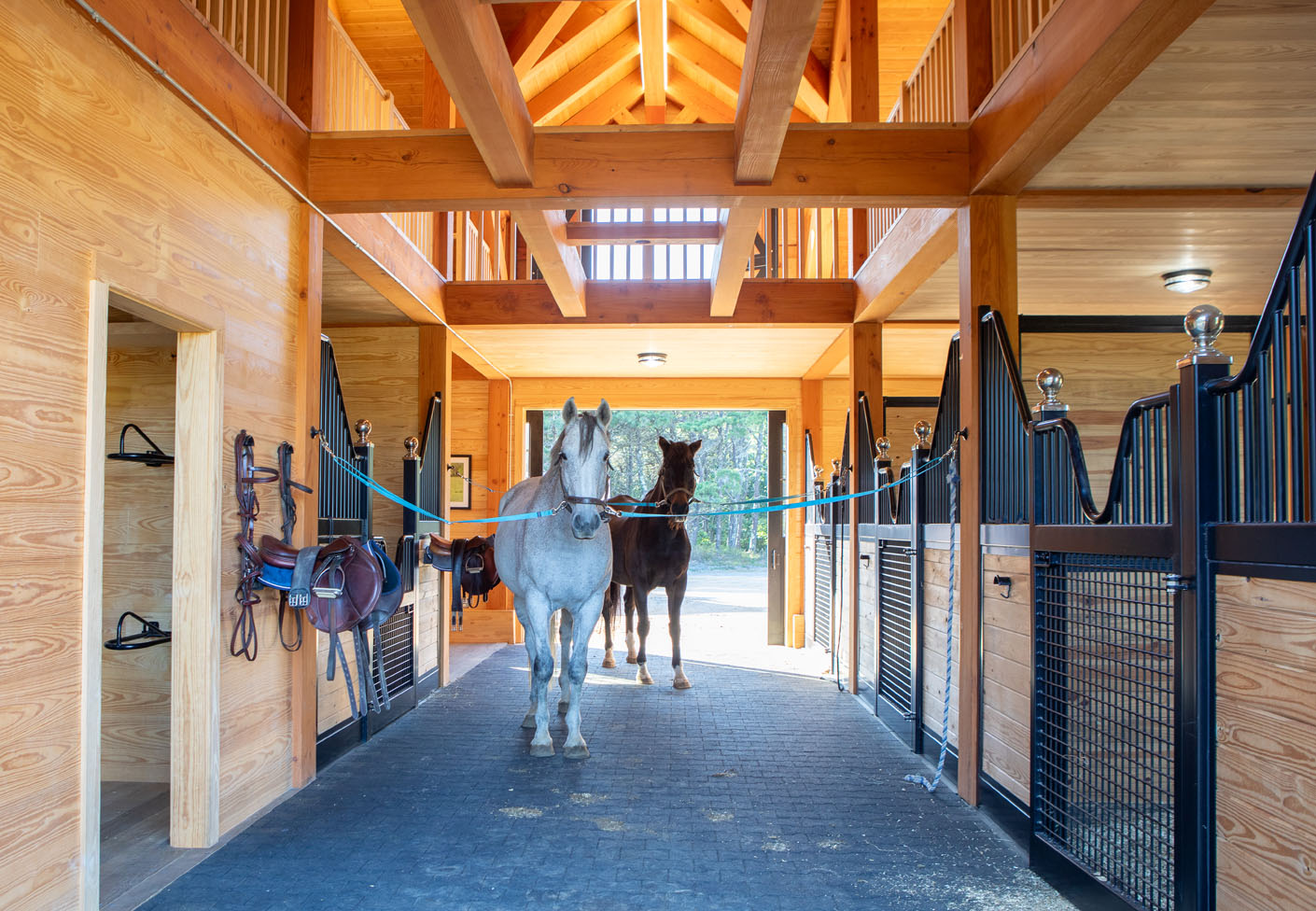
The interior of the barn was expressly designed to be light and bright throughout for the benefit of the horses and the enjoyment of people experiencing the barn. Some of the detailing from the main house carries over to the new barn, but with varied theme. The patterning on the floor where horses traverse through the structure, for example, mimics patterning on brick floors in the residence in areas like the mudroom. This nuanced play on detail from one structure to another helps elevate the barn from just another horse stable to a bespoke space befitting the homeowner’s passion.
