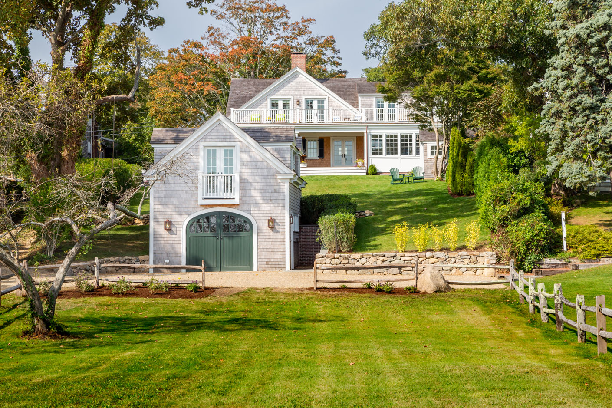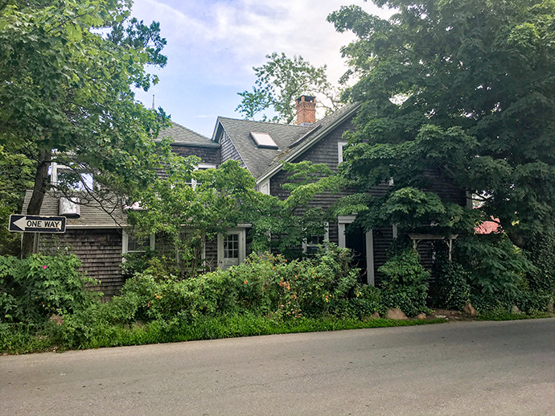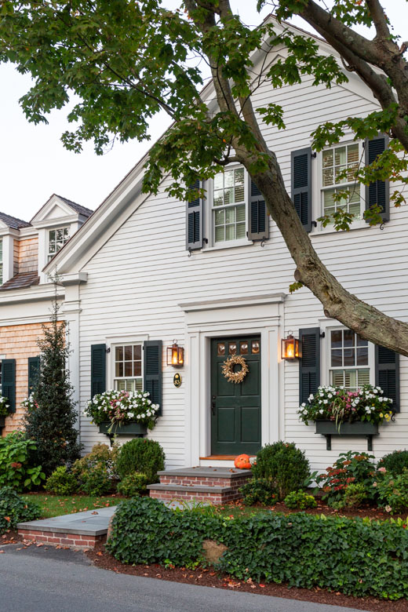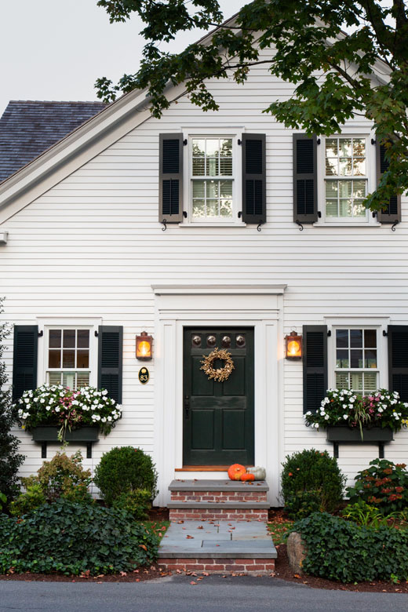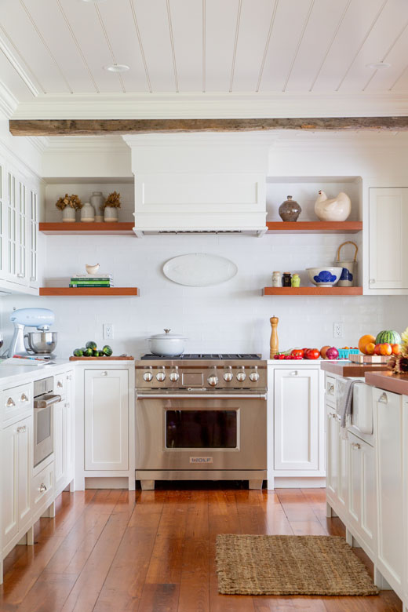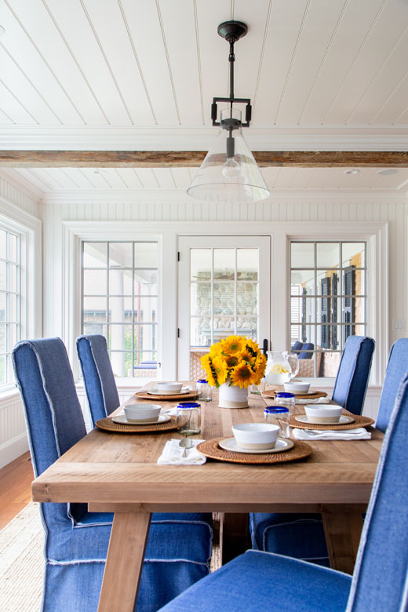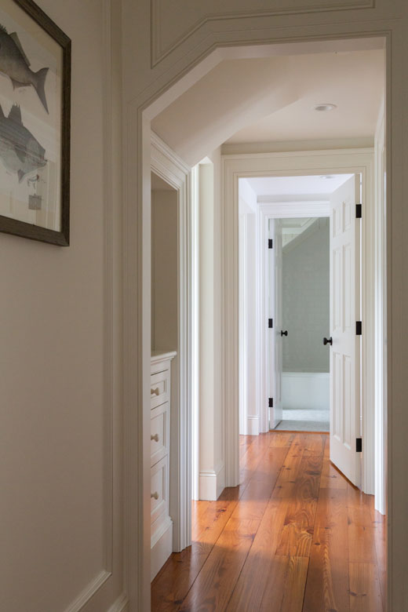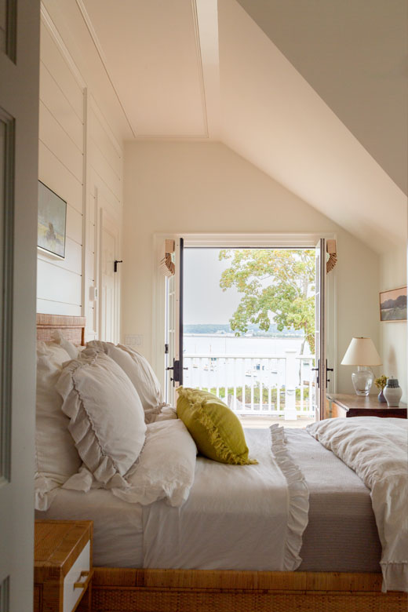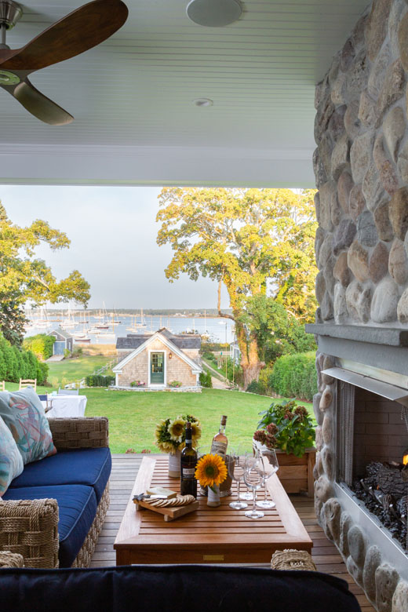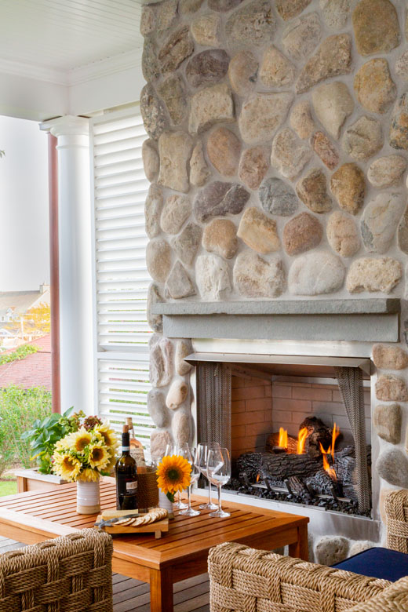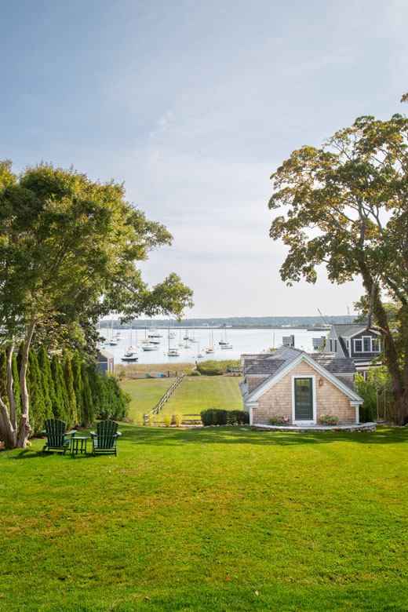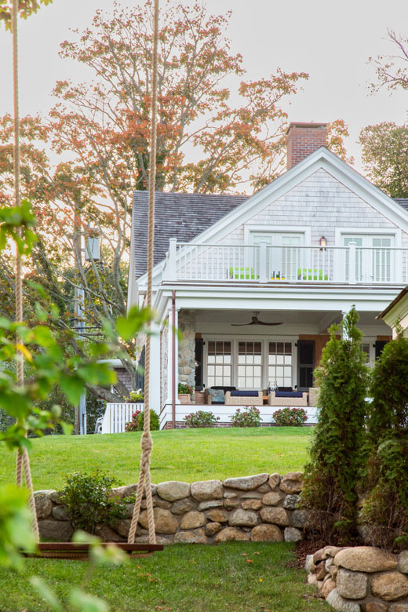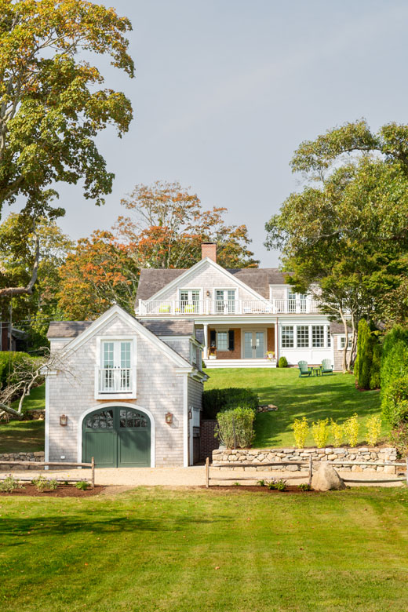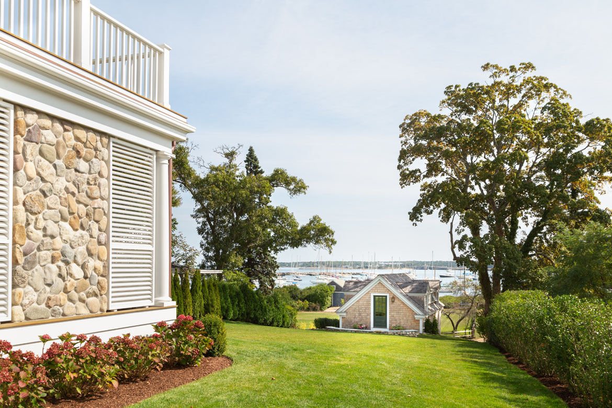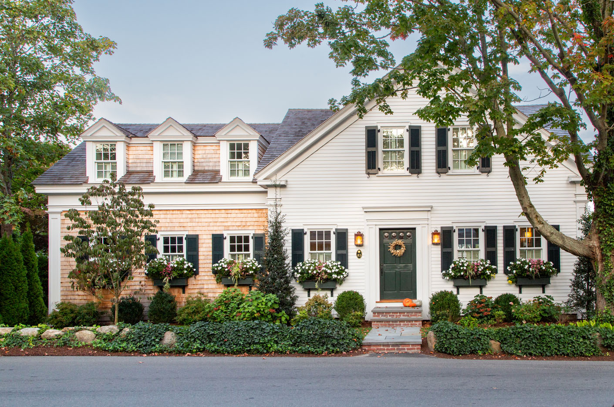
Clients sought to preserve and support the historic shell while reimagining the interior in classic Vineyard tradition. The undertaking was no easy task. With a crumbling fieldstone foundation, the house needed to be lifted and placed onto newly poured concrete before any interior work could be completed. Structural floors were kept, and joists were all sistered to reinforce the house, while the floor plan was respectfully reconsidered to achieve the clients’ requested program.
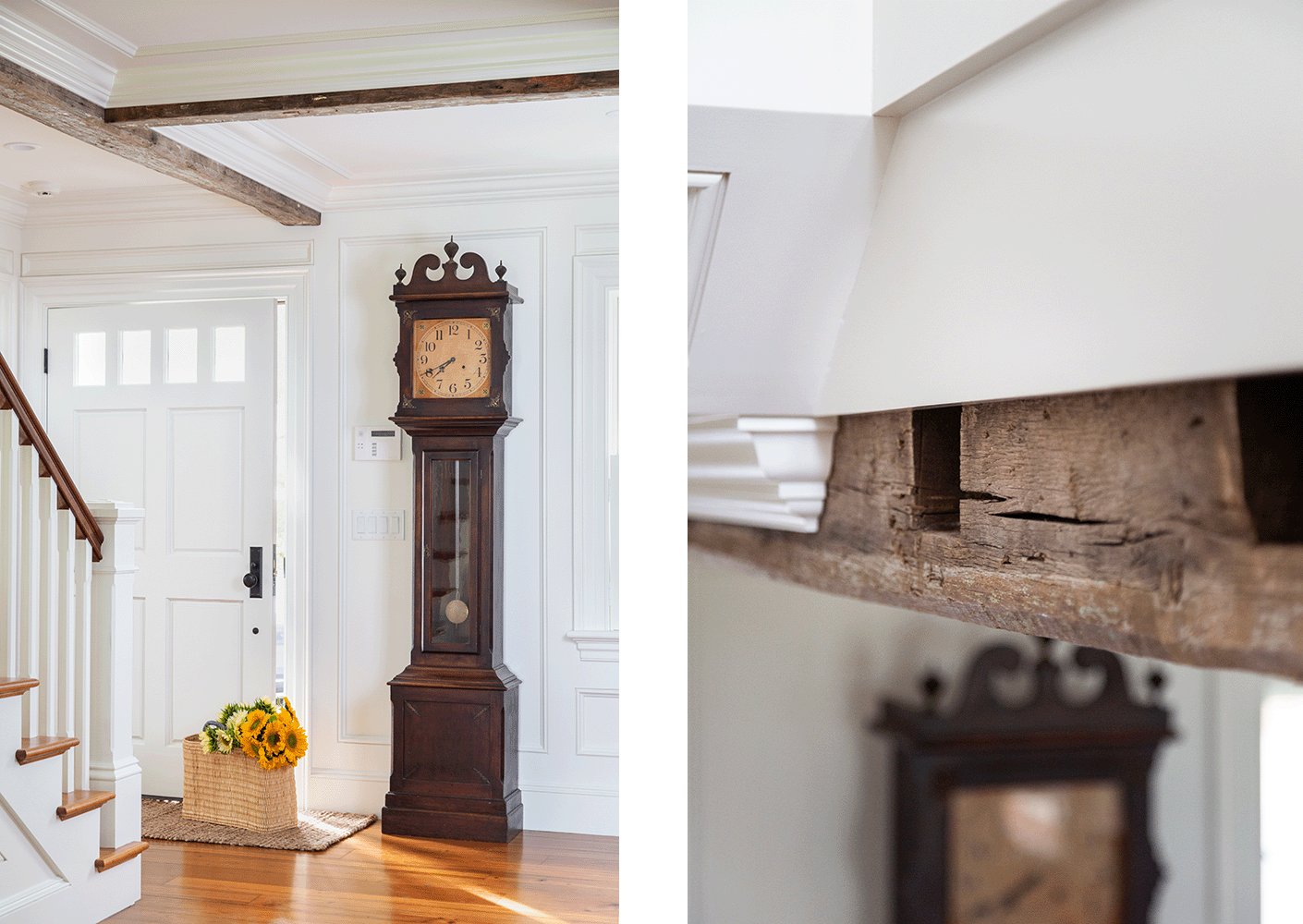
New detailing on the home’s interior was crafted to speak to the property’s history. Exposed reclaimed beams, wide plank floors, and significant architectural wall paneling all reinforce the splendor of the past. Beadboard on walls and ceilings, which would have been used for insulation centuries ago, adds coastal character to informal spaces.
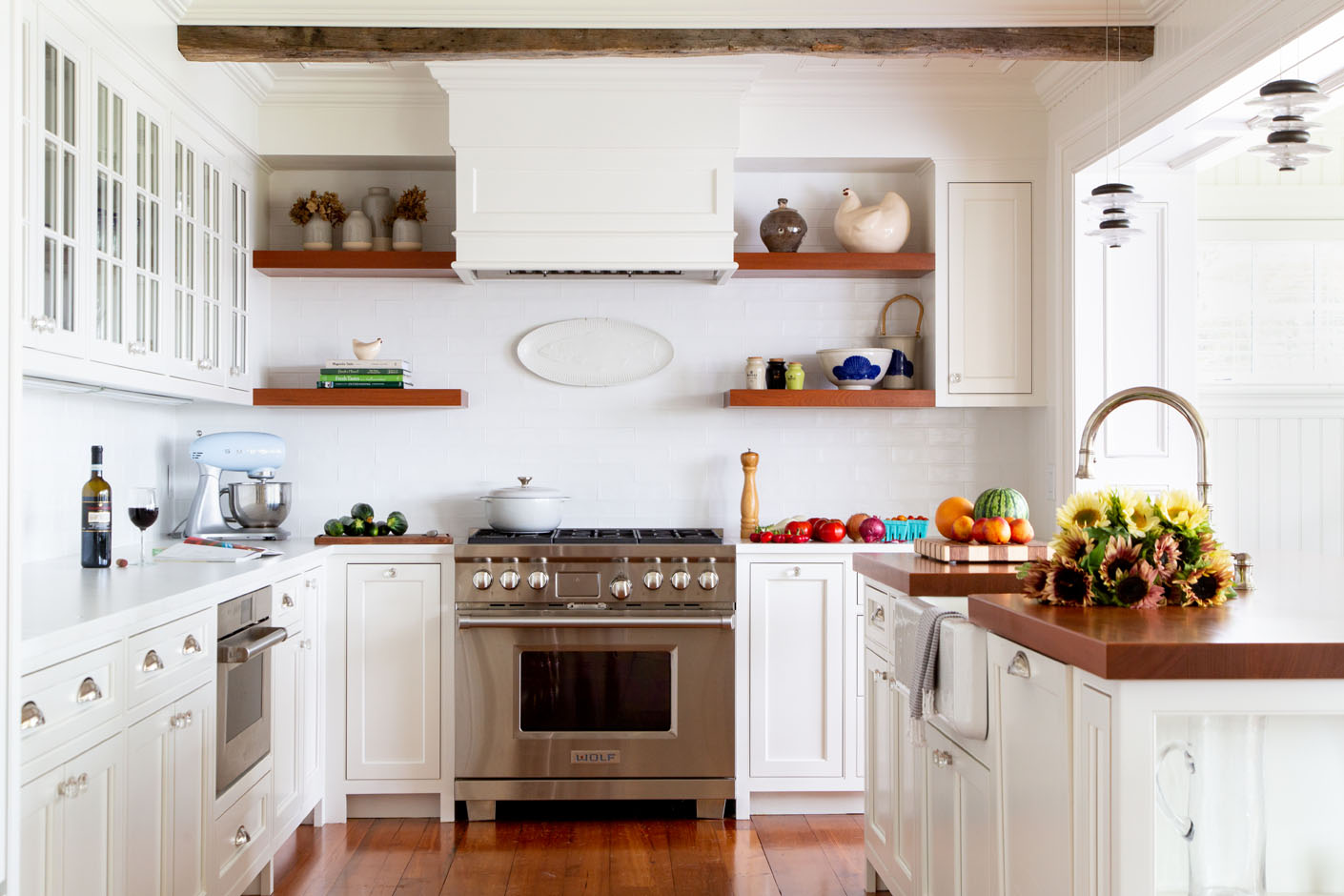
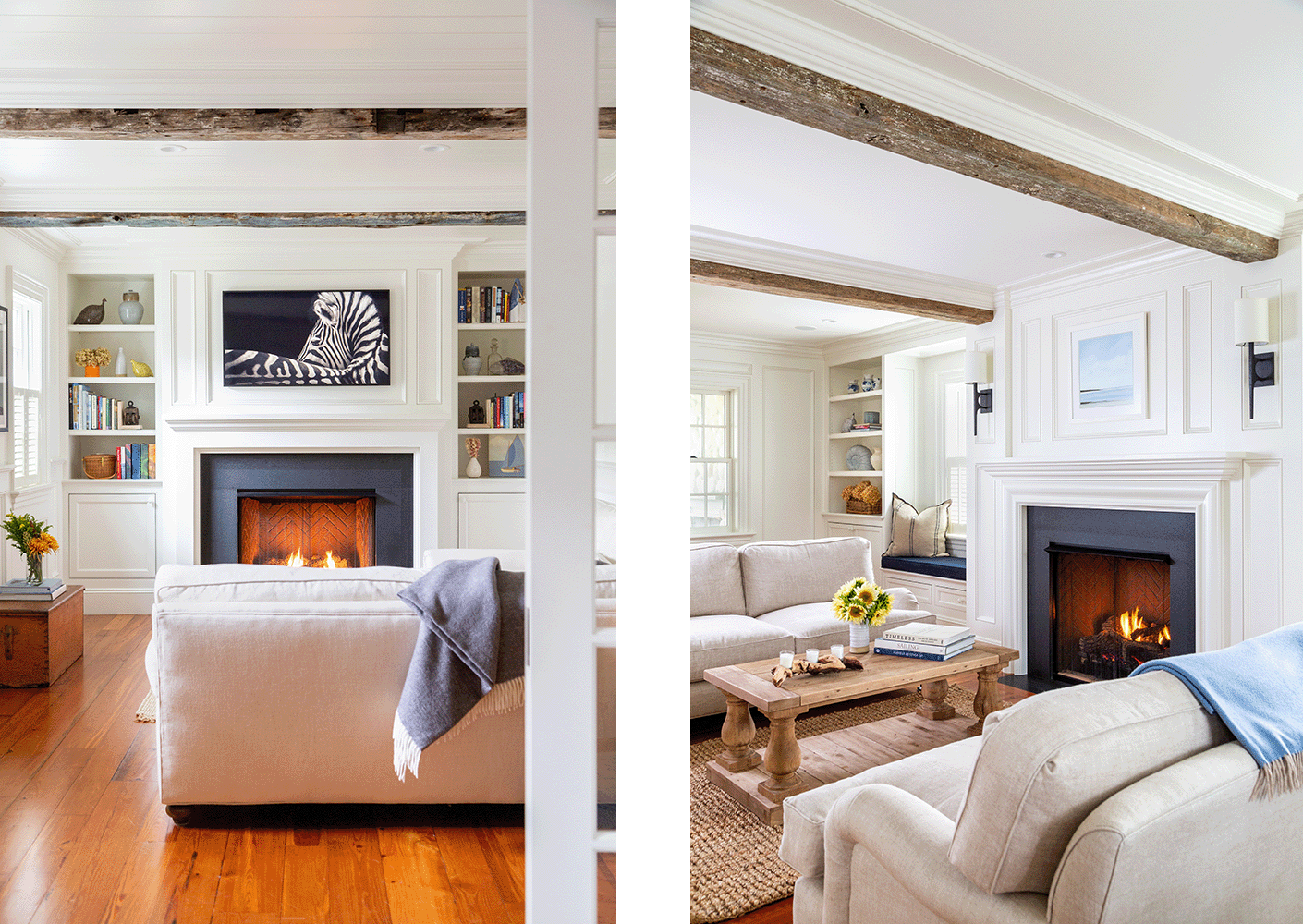
On the exterior, the home was carefully restored and renovated. Even small details like window boxes beneath front-facing windows were maintained for authenticity. At the rear of the house, plentiful windows bring harbor views into every room, while a fireplaced covered porch allows for outdoor appreciation. On the second floor, decking runs the full length of the house, with sets of French doors firmly linking interior rooms with the open-air program.
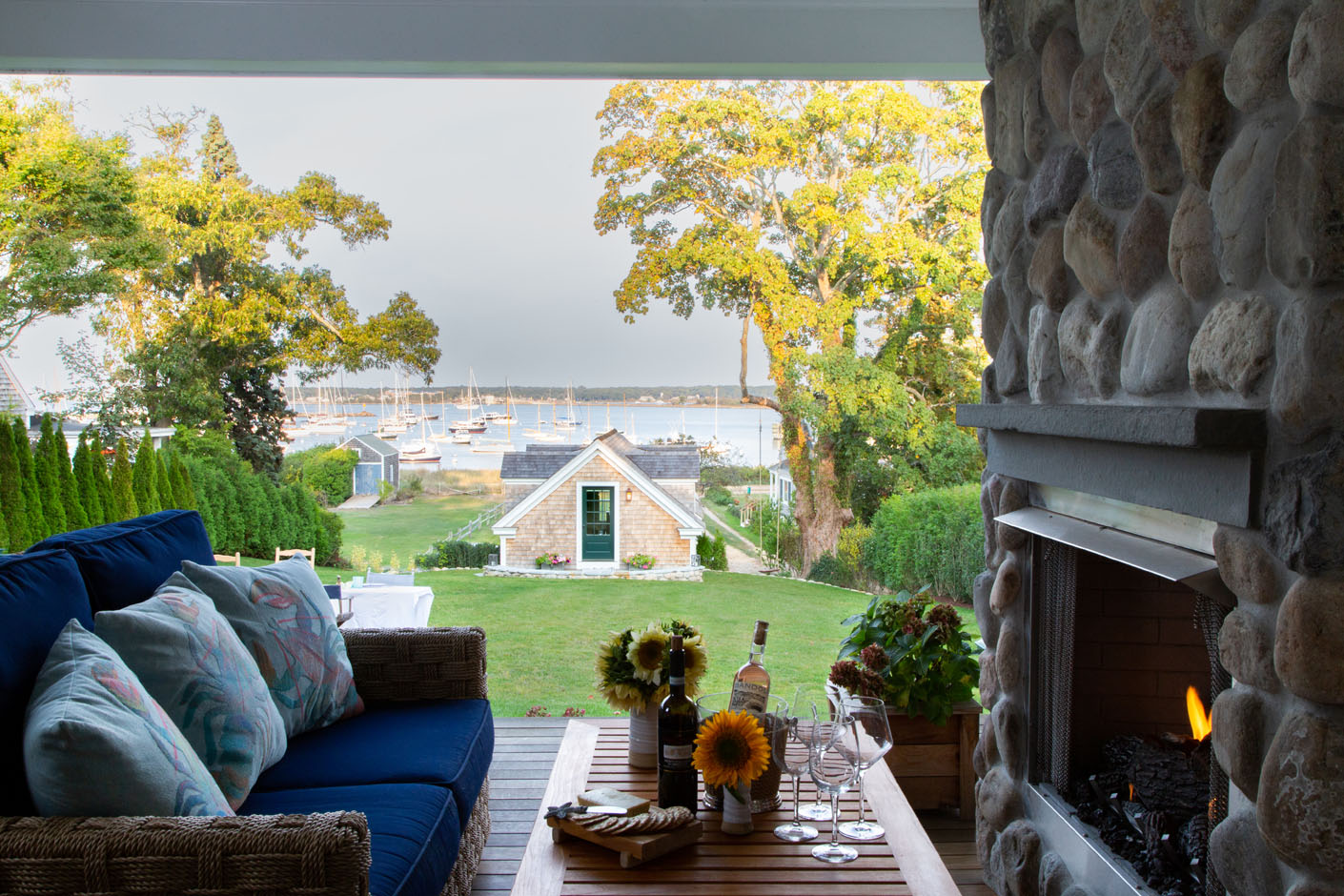
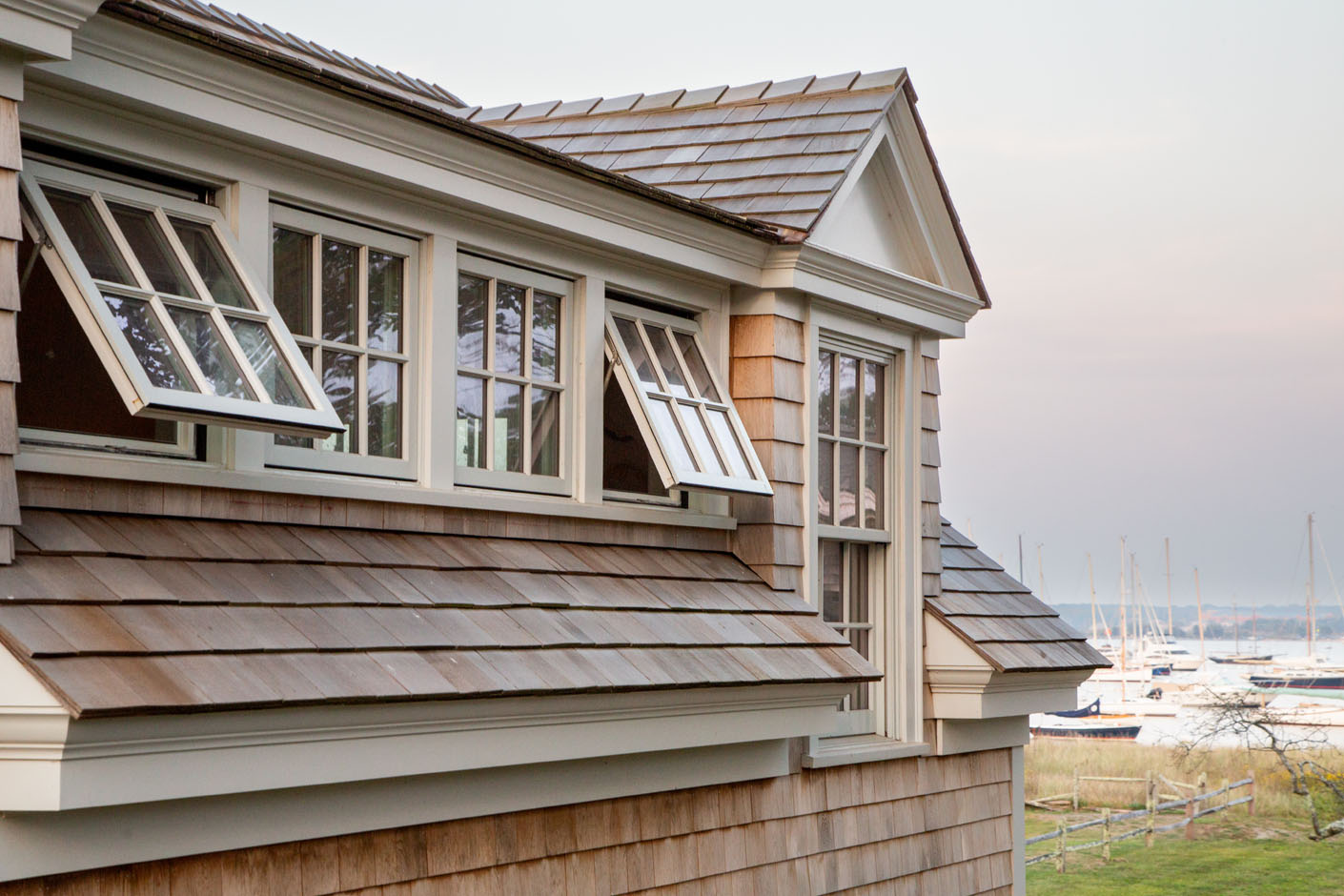
While some would have seen the property’s sloping grade as a detriment, it was reconsidered as a benefit. The site was table-topped, and a petite folly building was built into the hill to offer carriage house functionality. New brick and stone retaining walls were added, each further supporting the theme of a quintessential cottage by the sea.
