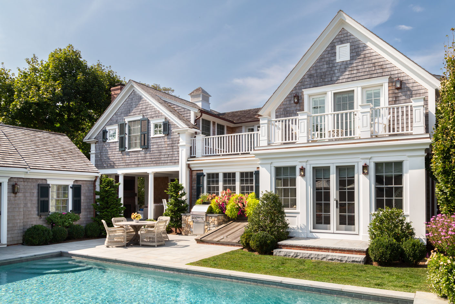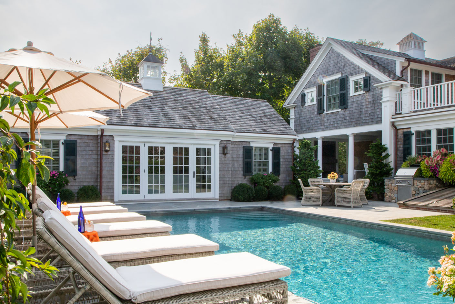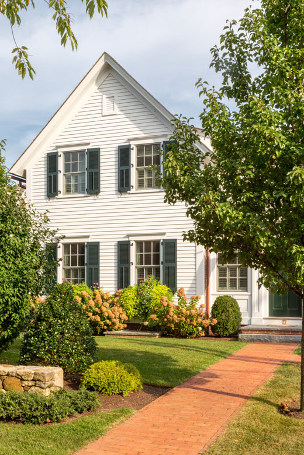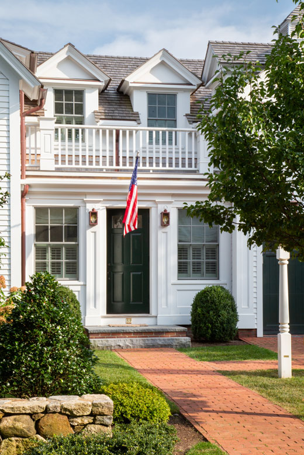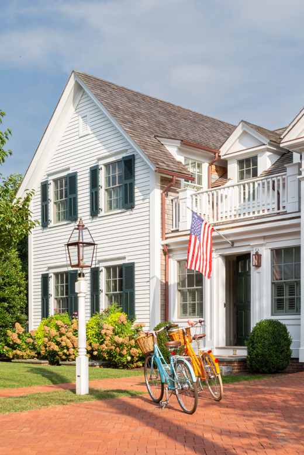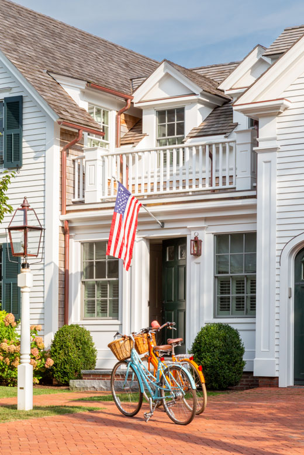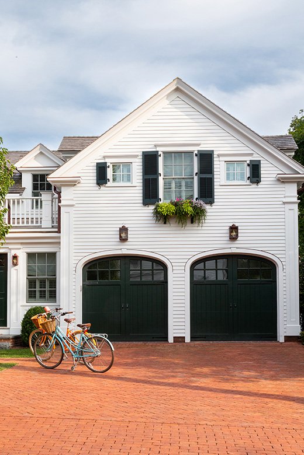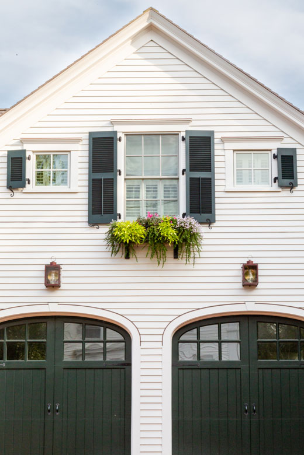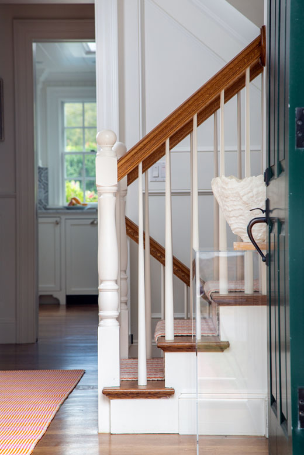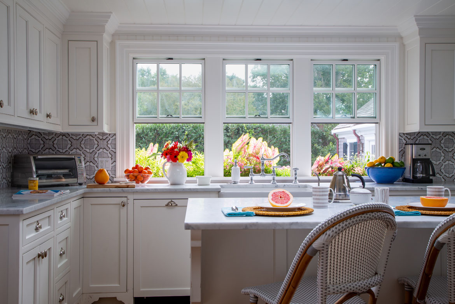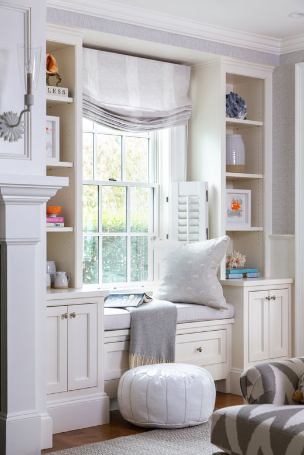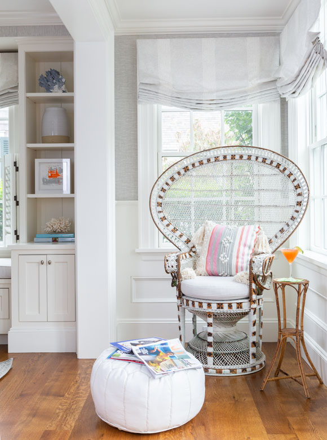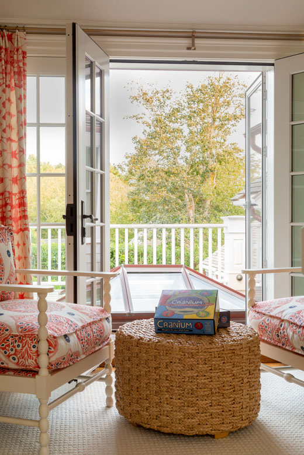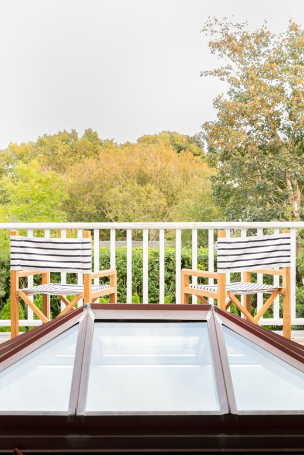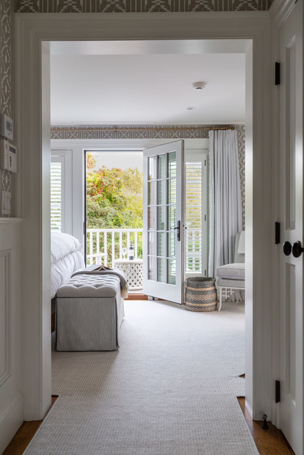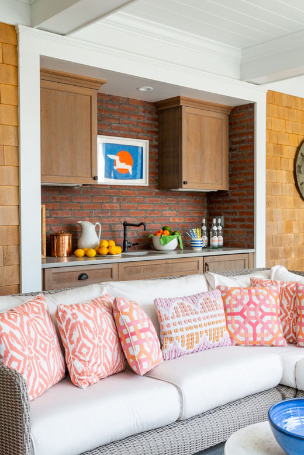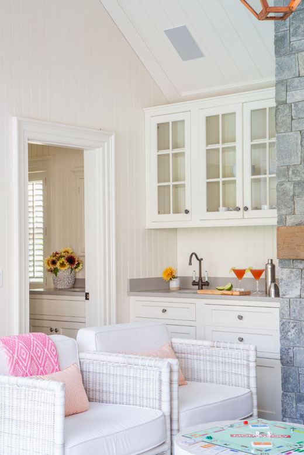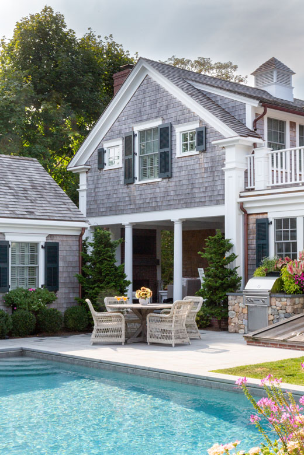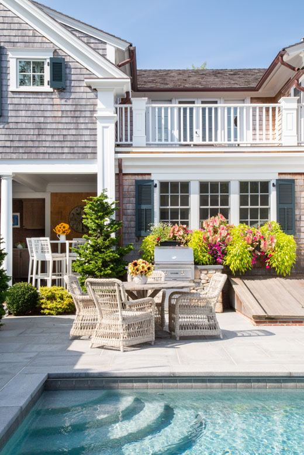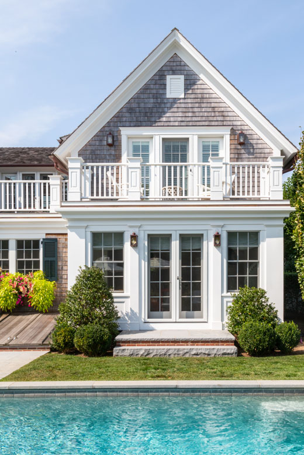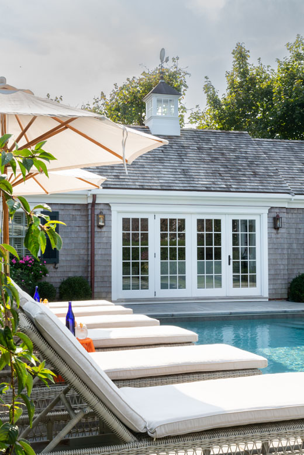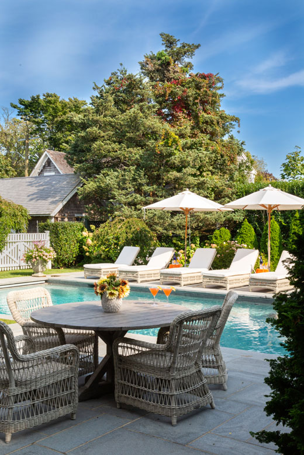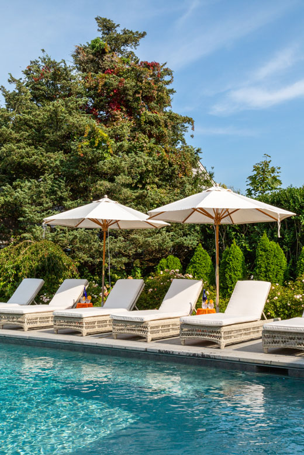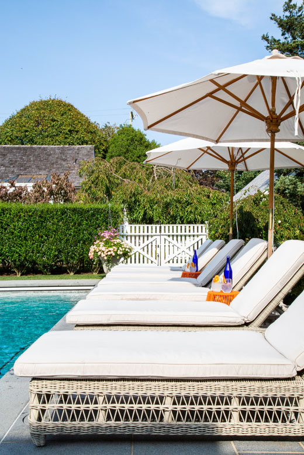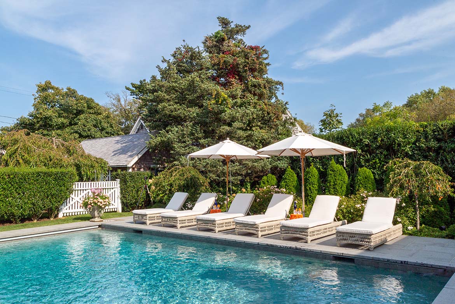In Edgartown’s Historic District on Martha’s Vineyard, clients purchased an antique property next door to their significant harborfront home with the hopes of creating a multigenerational island compound. After a complete reimagination, the renovated residence now lives as a standalone property but also functions seamlessly as part of a side-by-side family composition.
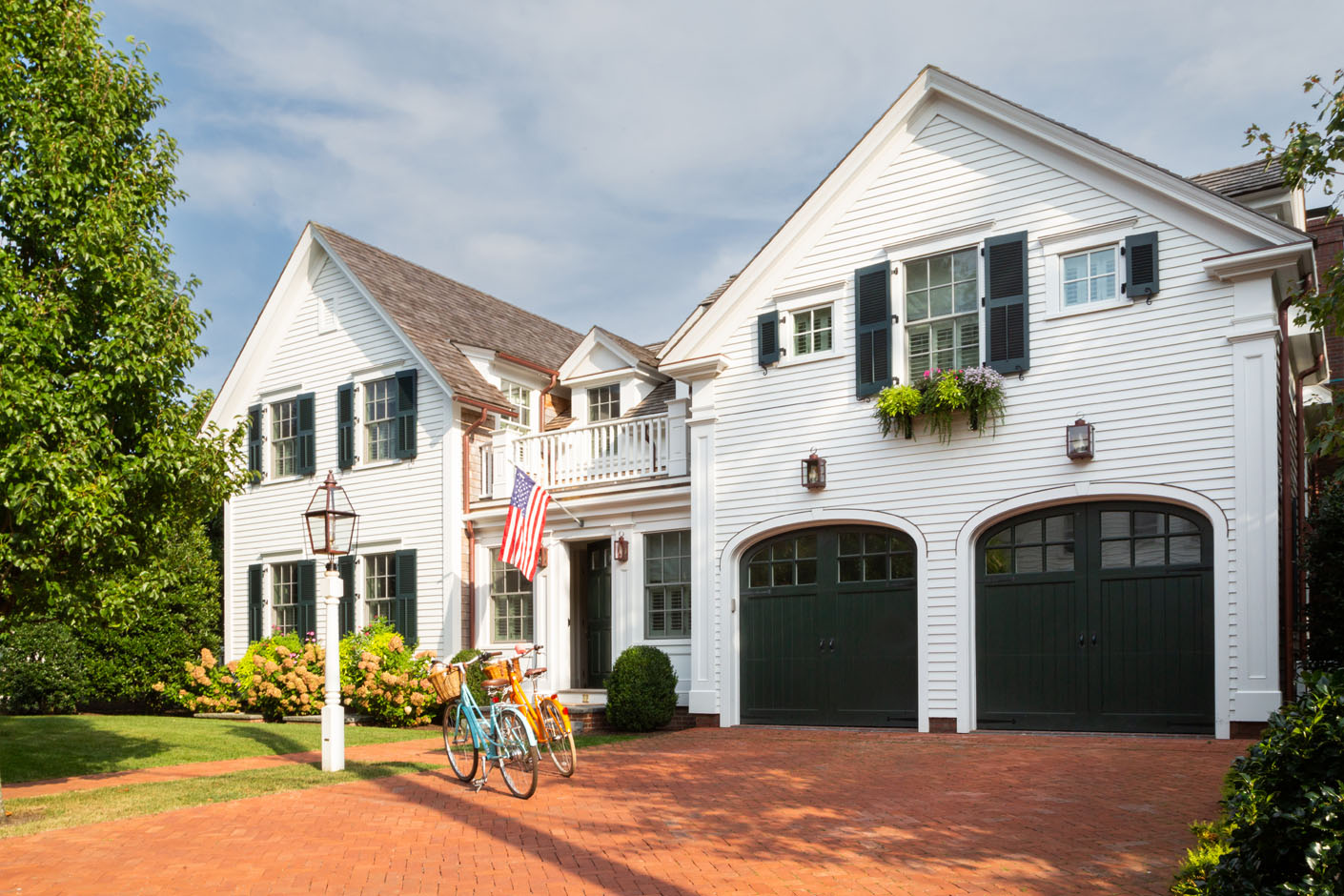
Originally built in 1900, the structure was designed in classic island vernacular but was in disrepair. Like many homes of its vintage, it featured an unstable foundation which required the house to be lifted and surgically lowered onto newly poured concrete. With the foundation shored up to support the home and planned additions, renovations could begin in earnest.
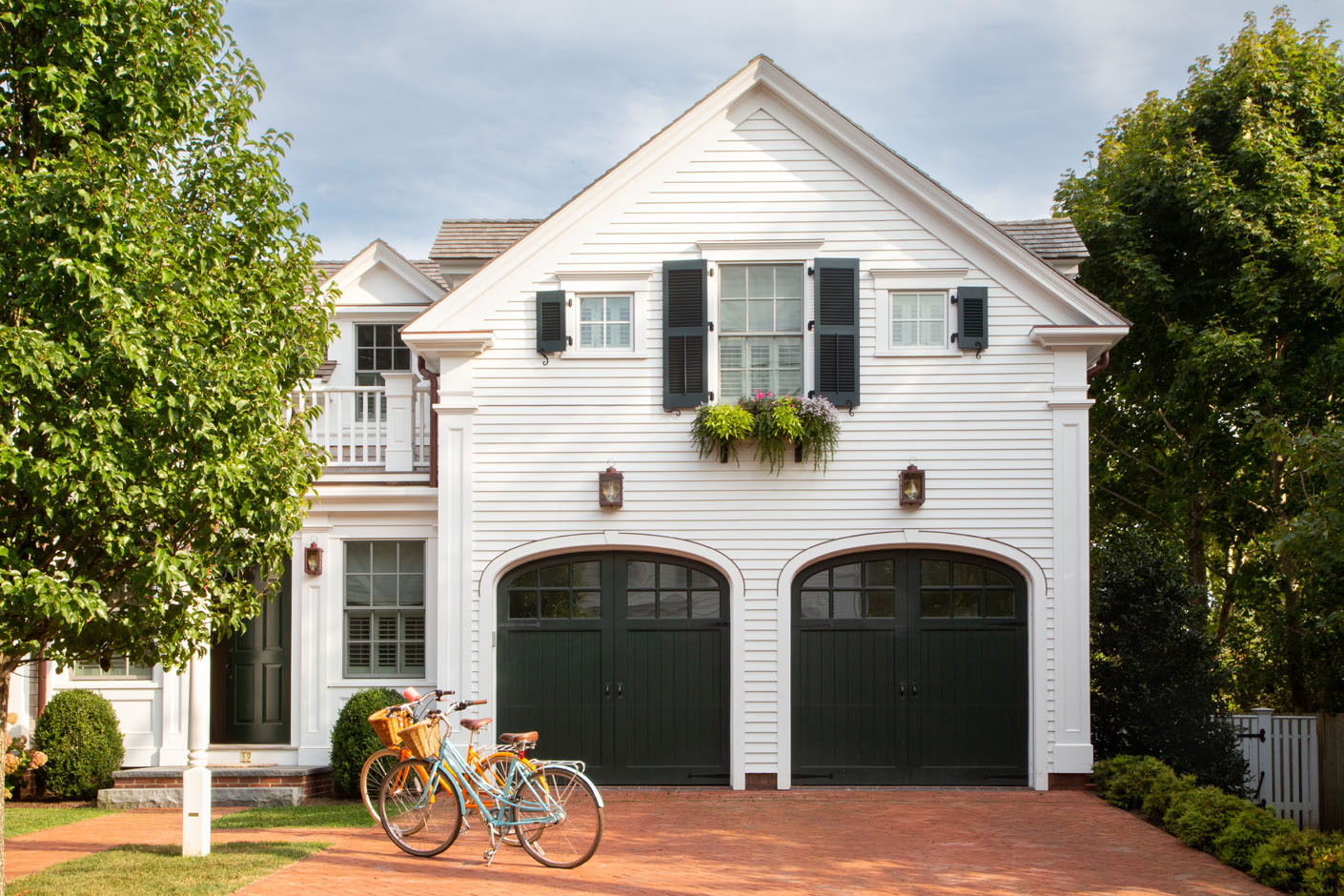
From the street, the residence now presents with a unique front entrance situated between two gabled ends. Even after significant augmentation, the house blends with other homes in the neighborhood thanks to careful attention to massing and volume. White clapboard allows the front of the house to lead, while cedar shingles on the sides and rear of the property link the structure to its sister property on the harbor and complement abutting houses.
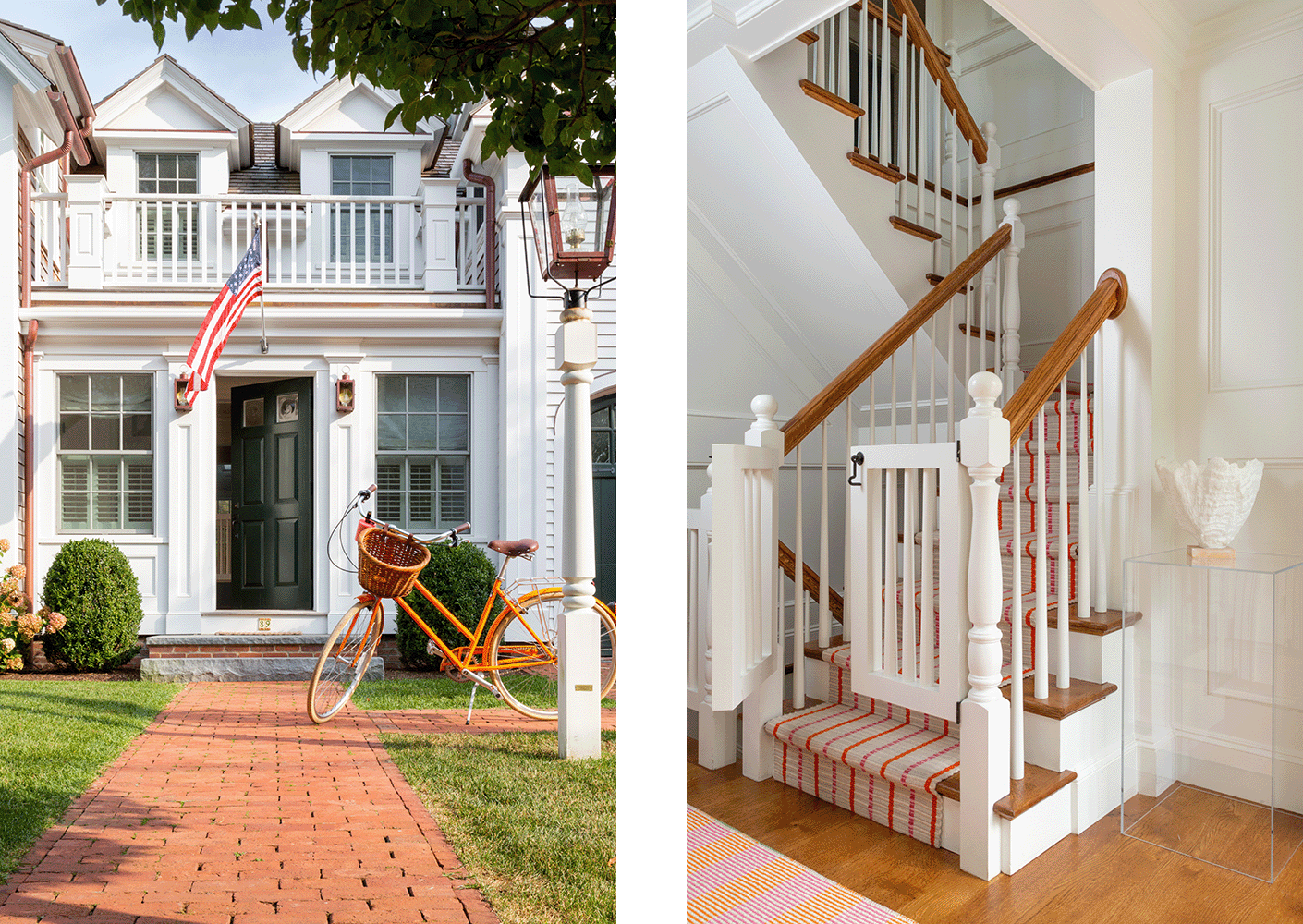
The interior contains a complete program for modern family living with a level of finish appropriate for fine residences. Beadboard, architectural trim, and built-ins abound, along with custom millwork and thick window and door casings. The indoor/outdoor connection was thoughtfully considered with doors that open onto upper level porches and first floor patio areas.
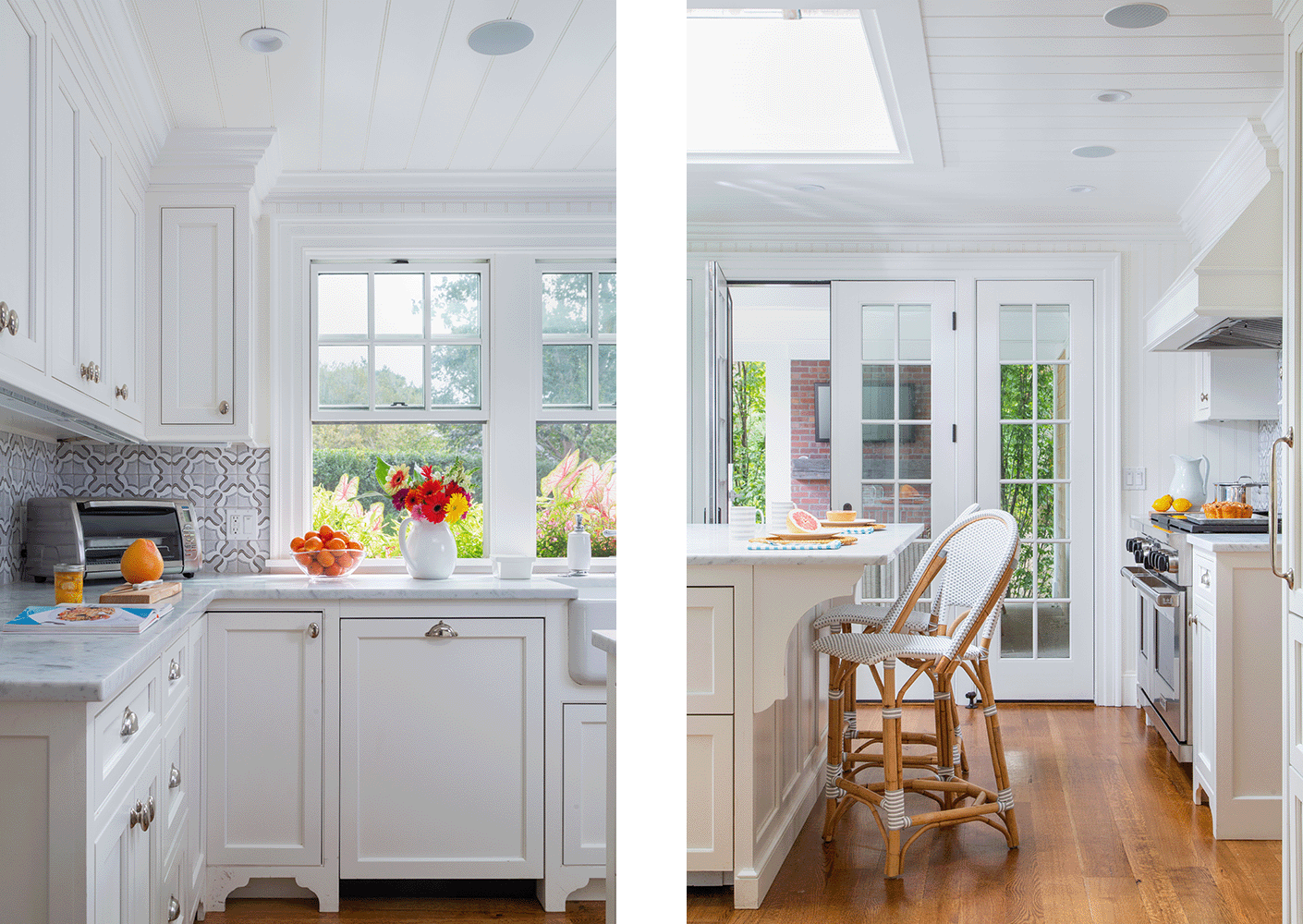
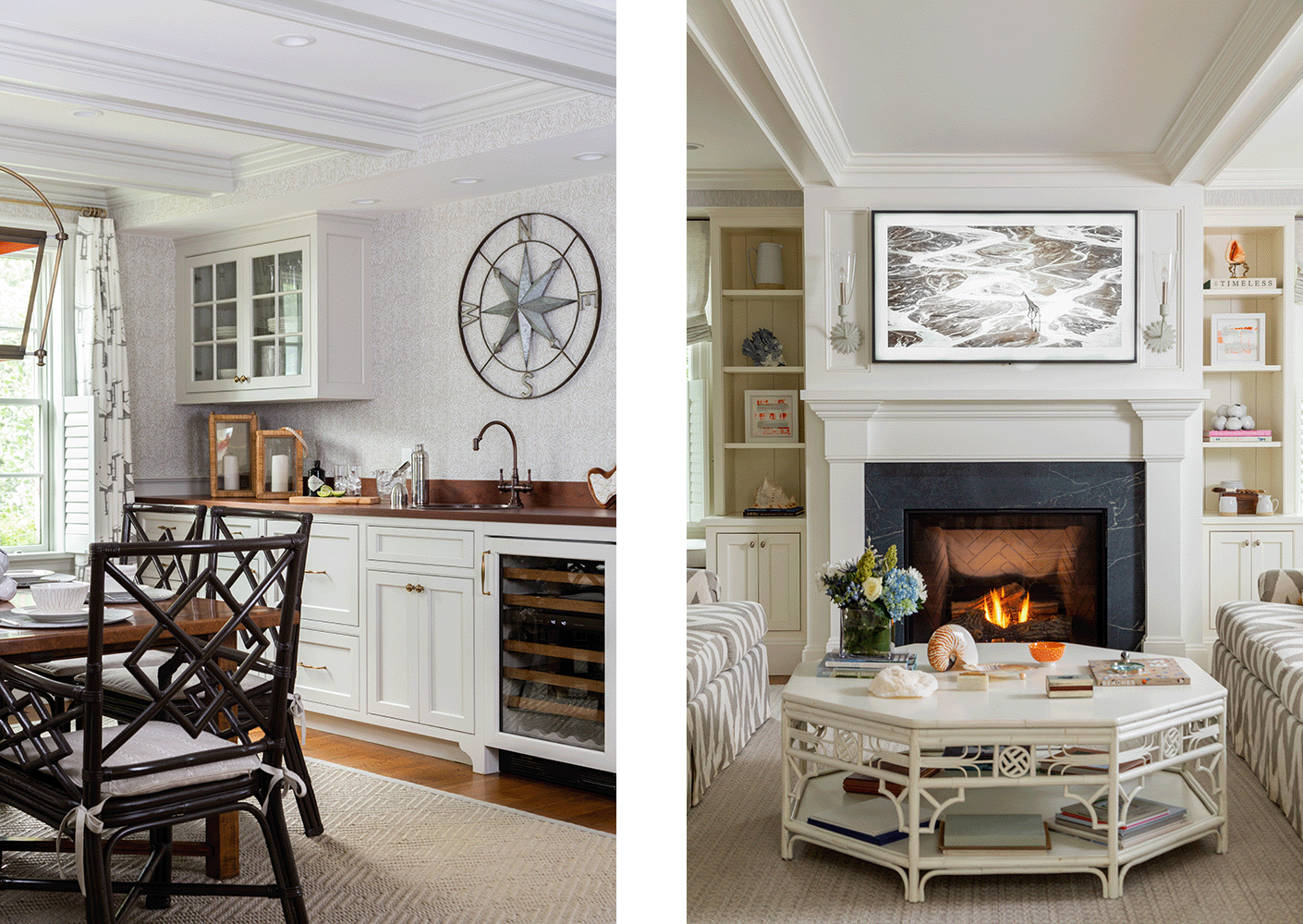
At the rear, opportunities for outdoor appreciation are abundant. A brand new cabana structure complements the main house and is stepped down in scale to balance the property. An aquatic program was added with the intention of being used by both this house and the harborfront residence. Now separated with a gated privet hedge, the properties together read as a larger village homestead with unique island character.
