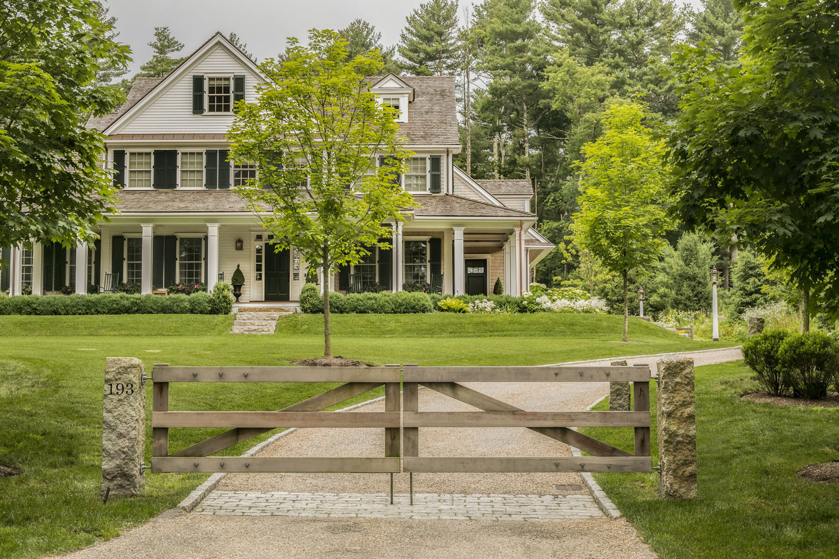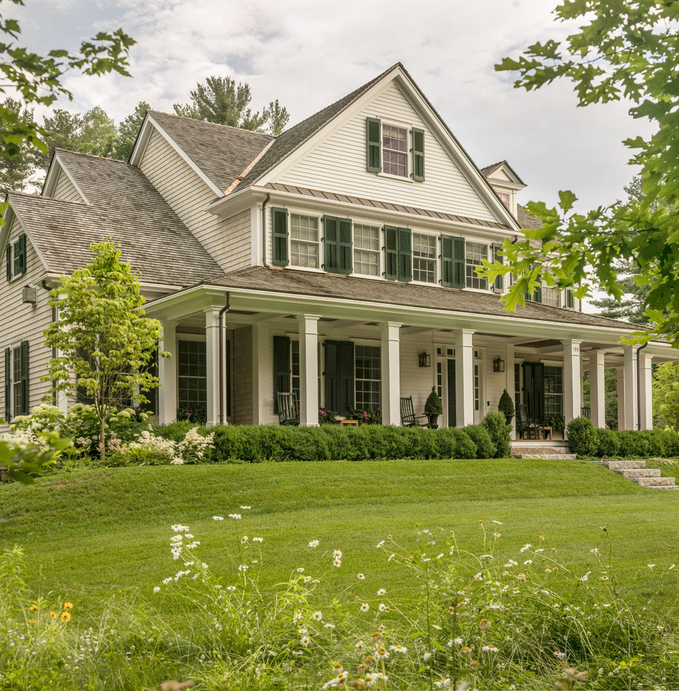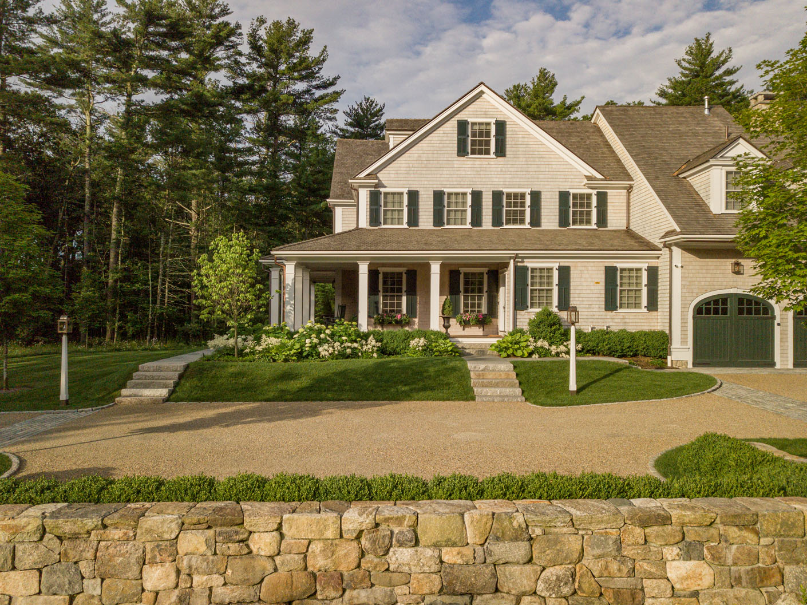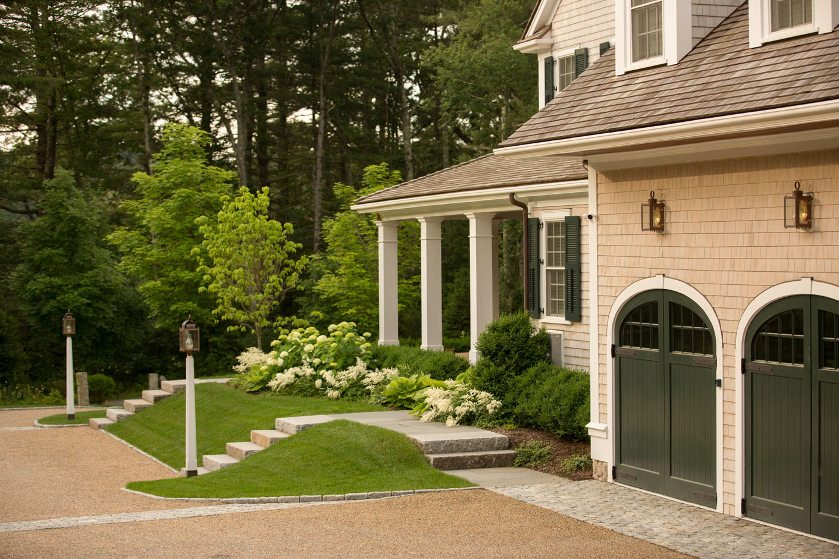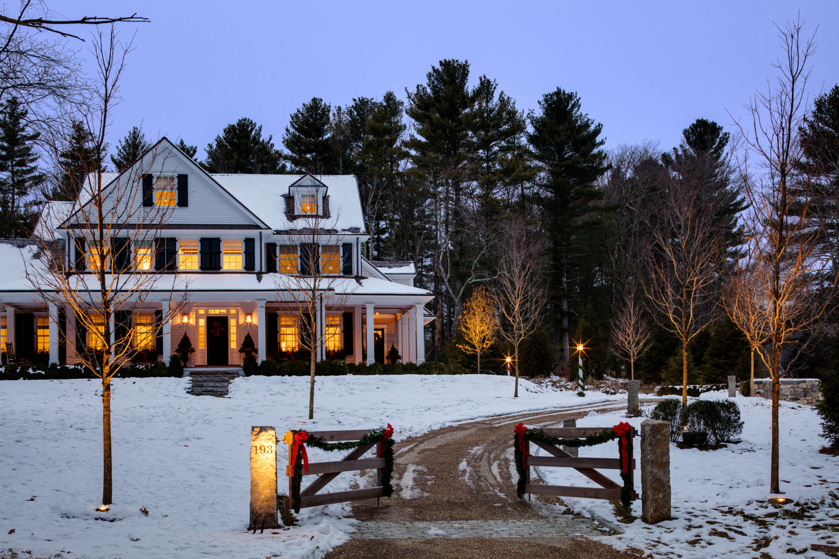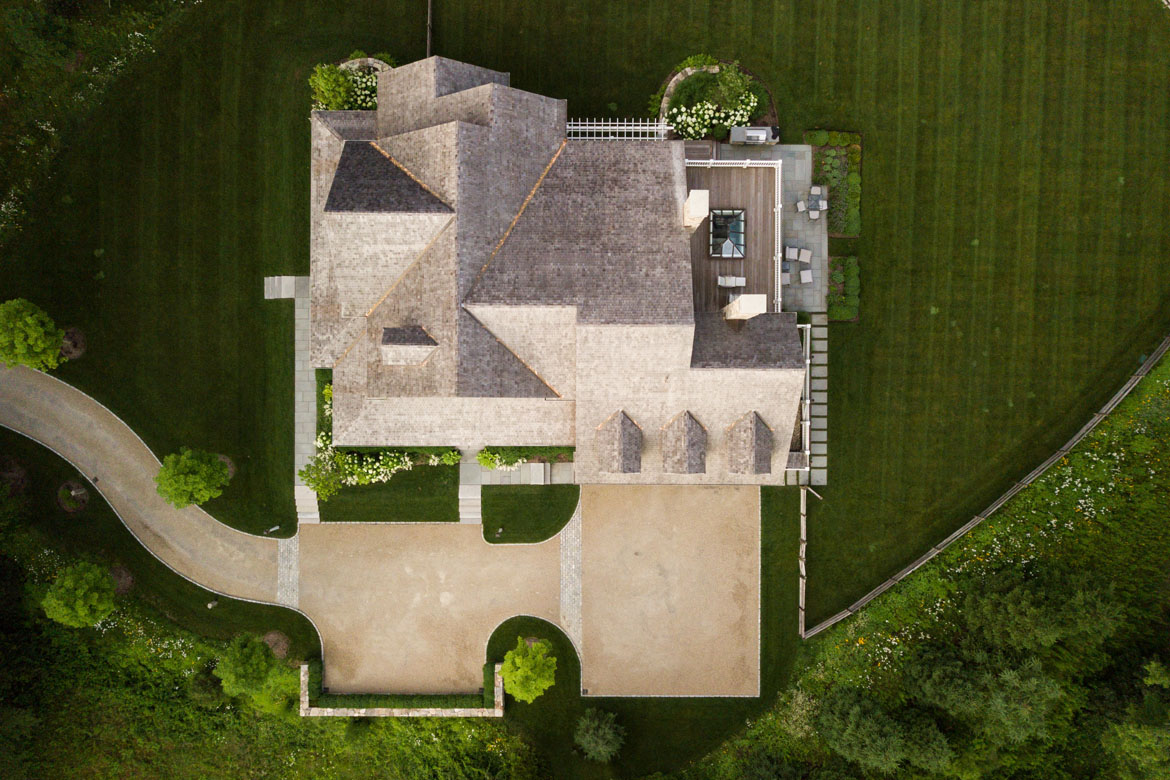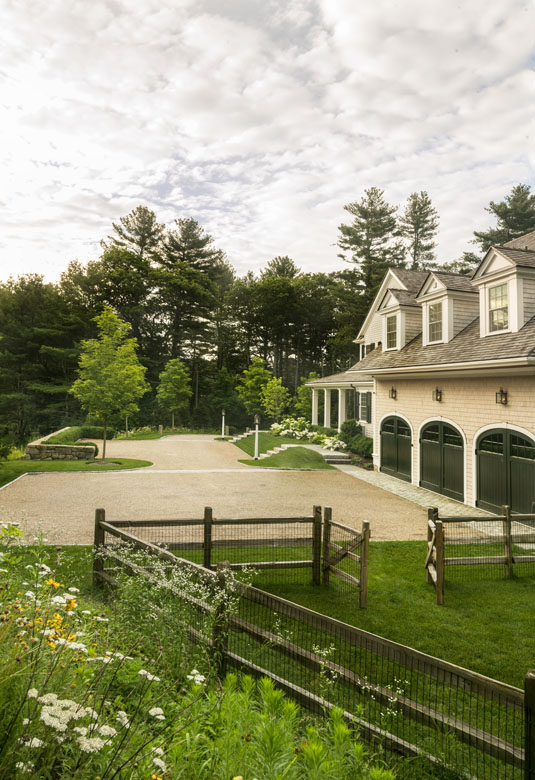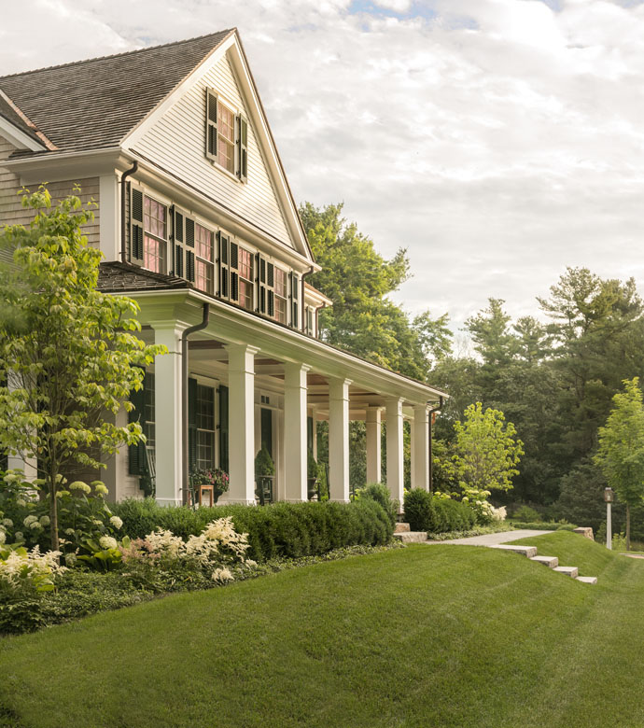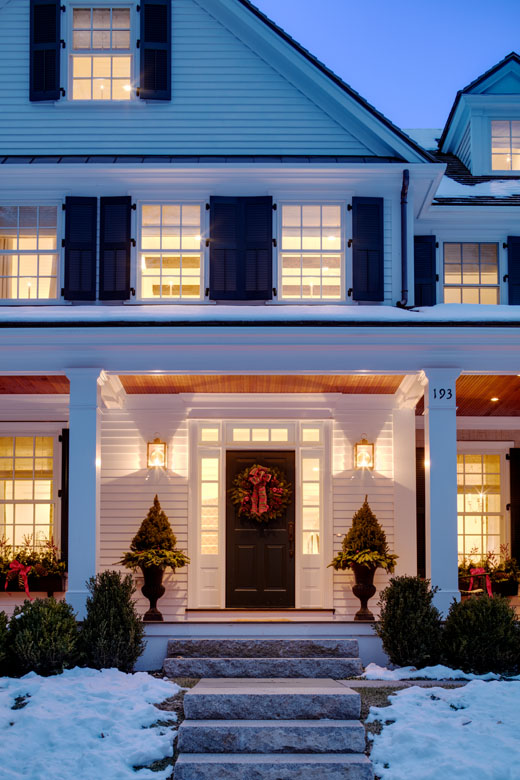Repeat clients discovered a residence for sale in a desirable Sherborn location, but a new construction home devoid of character was already in progress on the site. They chose to purchase the house as-is, with a building permit issued and framing underway, then called upon our team to reconfigure and reimagine the entire build in timeless architectural fashion.
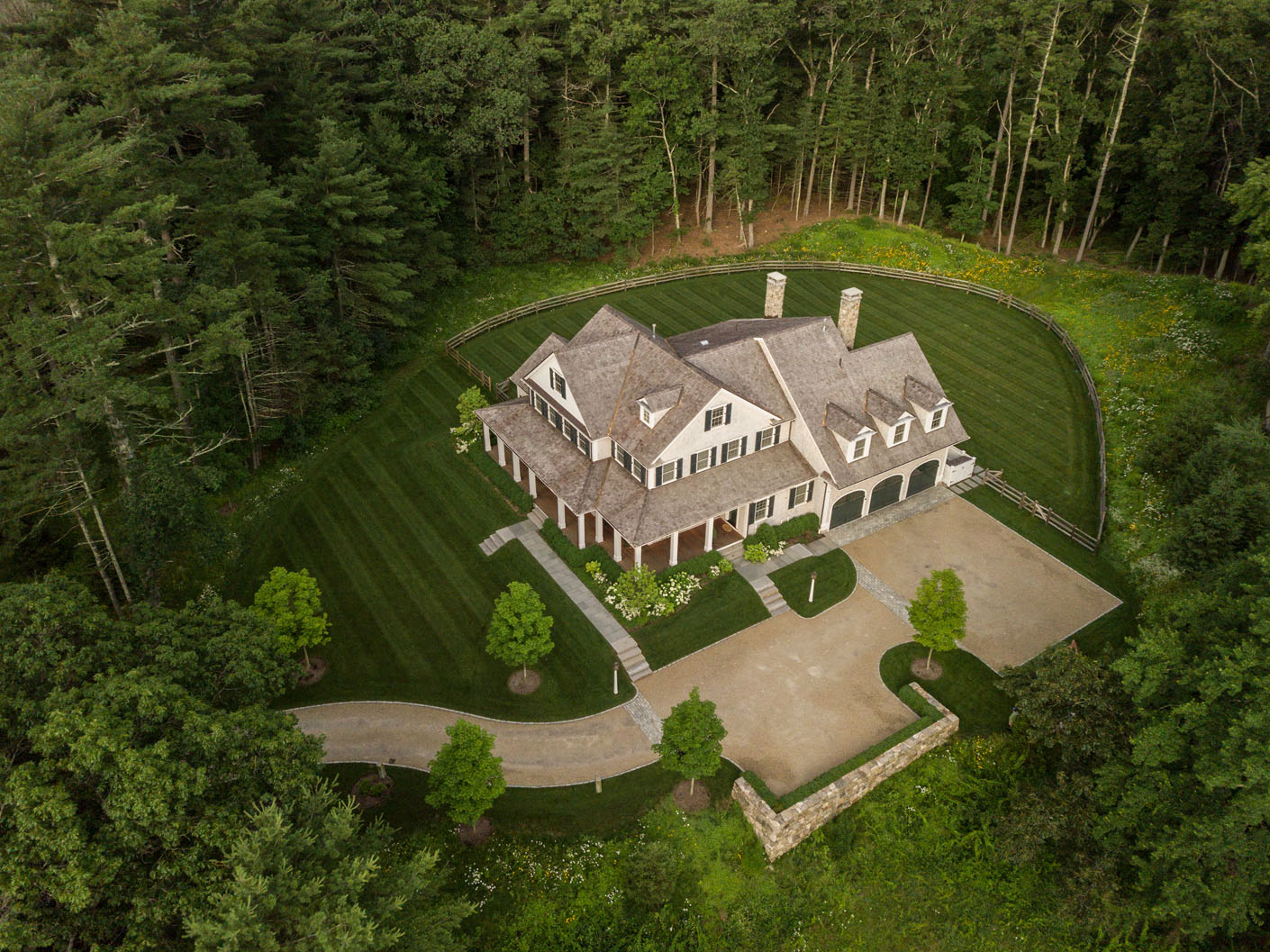
After careful consideration, a new narrative was written for a Greek Revival farmhouse complete with a welcoming front porch, classic rooflines and eaves. The entire exterior was re-detailed to support the story, and the interior was rearranged to optimize flow and the clients’ desired program. Custom arched doors were placed on the carriage house elevation to add character to the home, and materials including cedar shingles, copper gutters and lantern lighting were specified to support the theme.
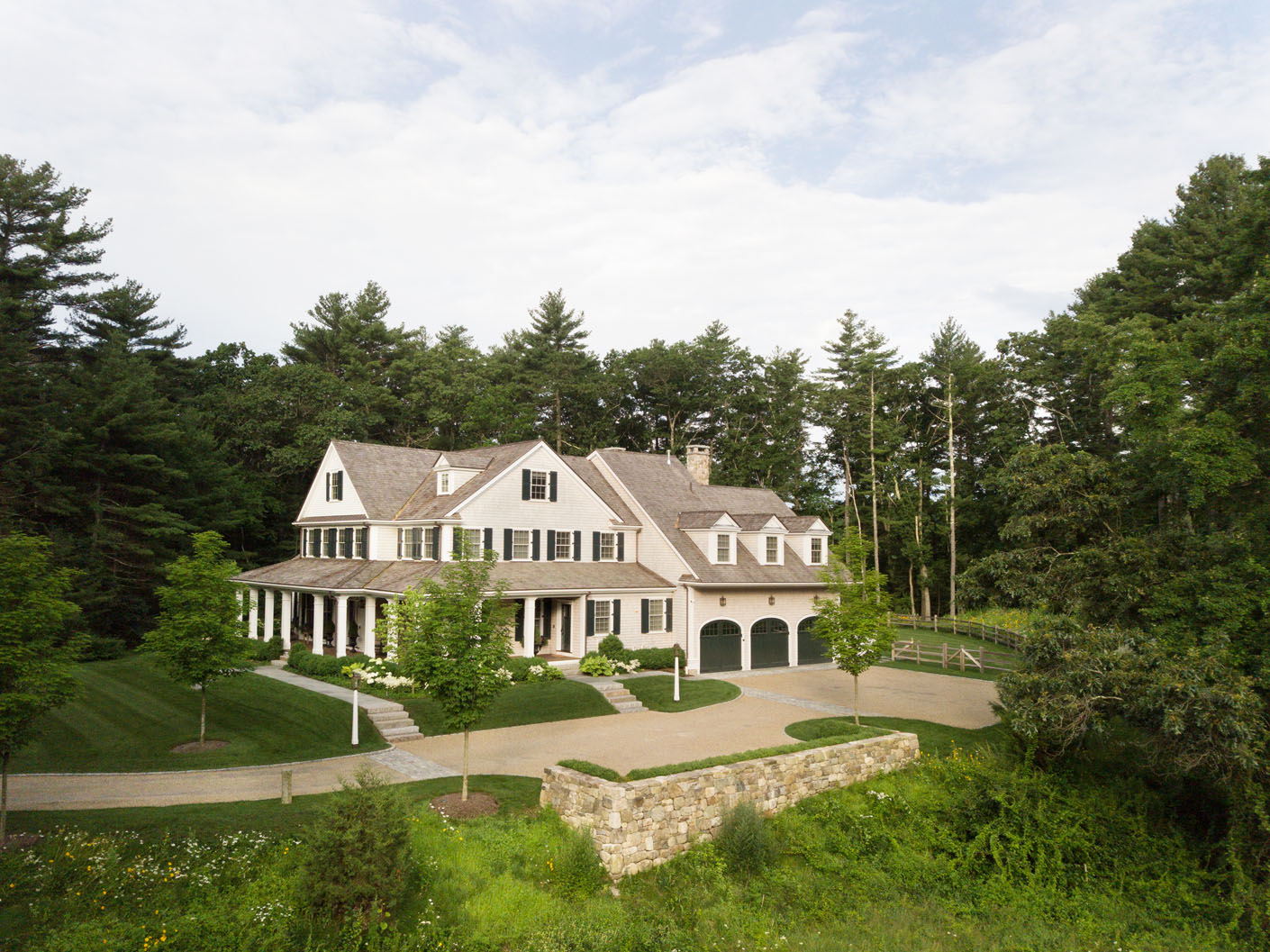
As part of the project, a new processional sense of arrival was specified. From the street, a pair of operable gates now open to a cobblestone edged peastone drive which resolves at the motor court beside the carriage house wing. Traditional lamp posts light the path and abundant landscaping completes the property.
