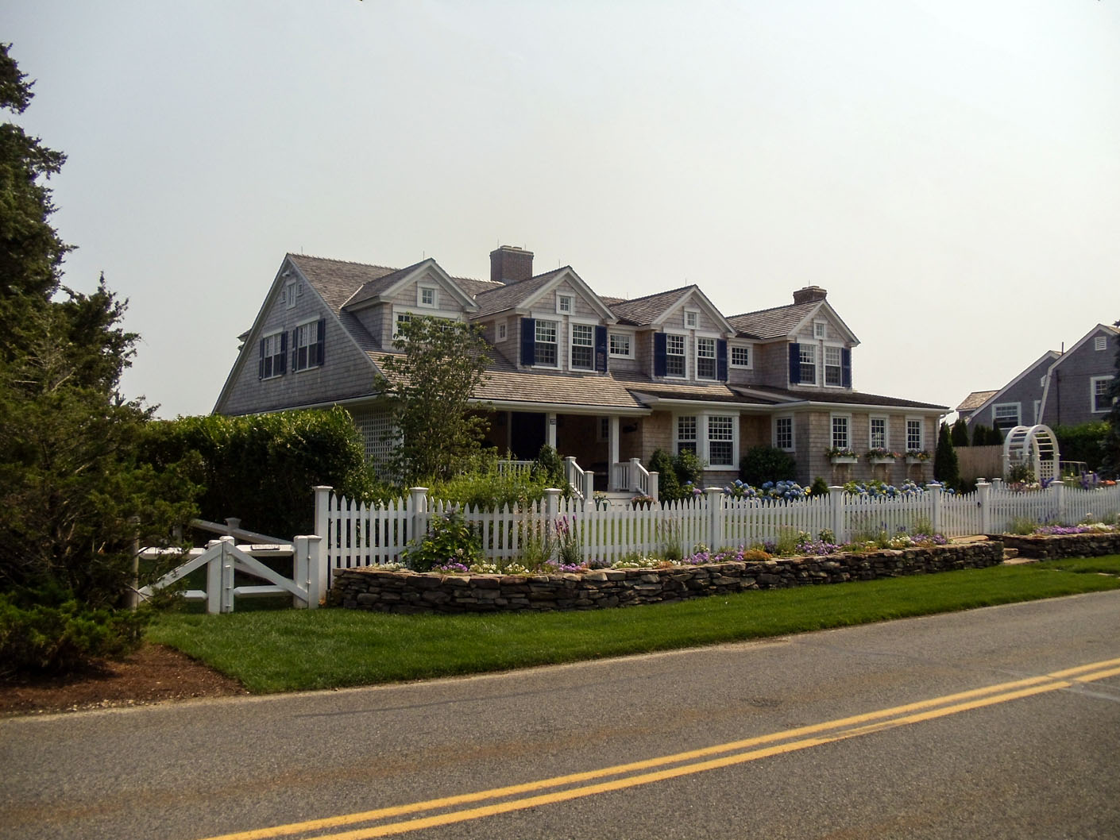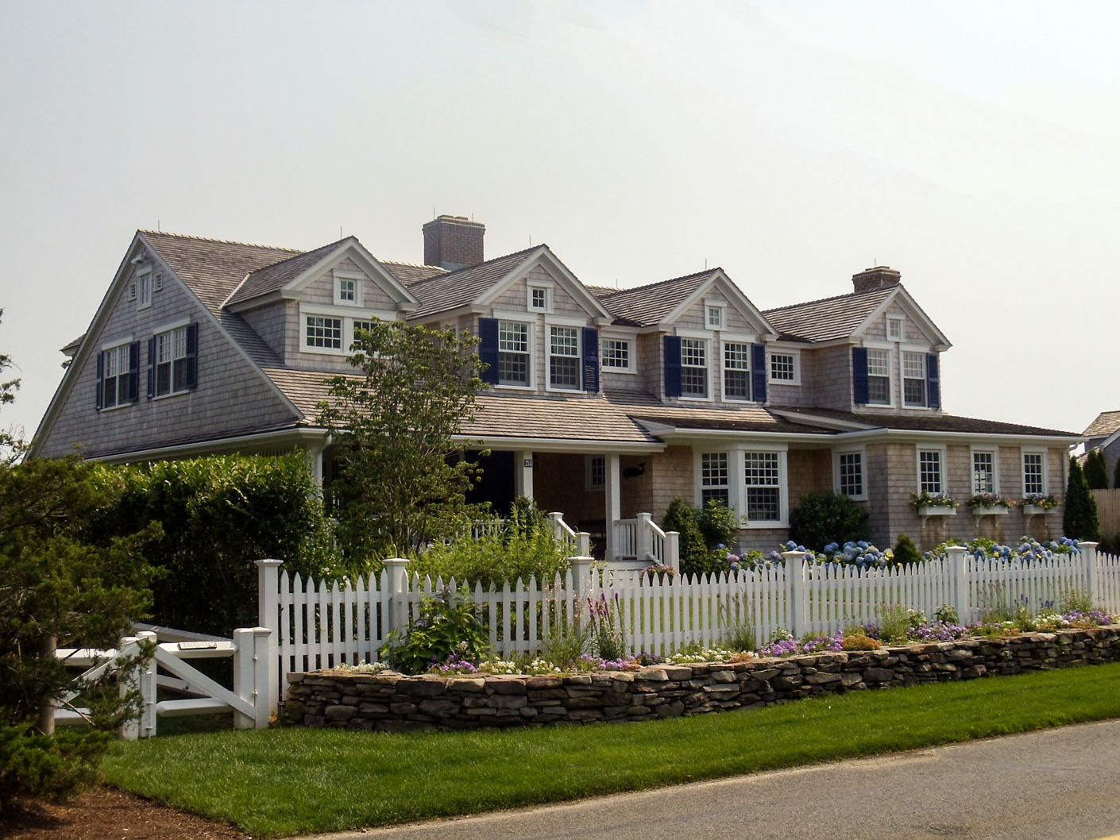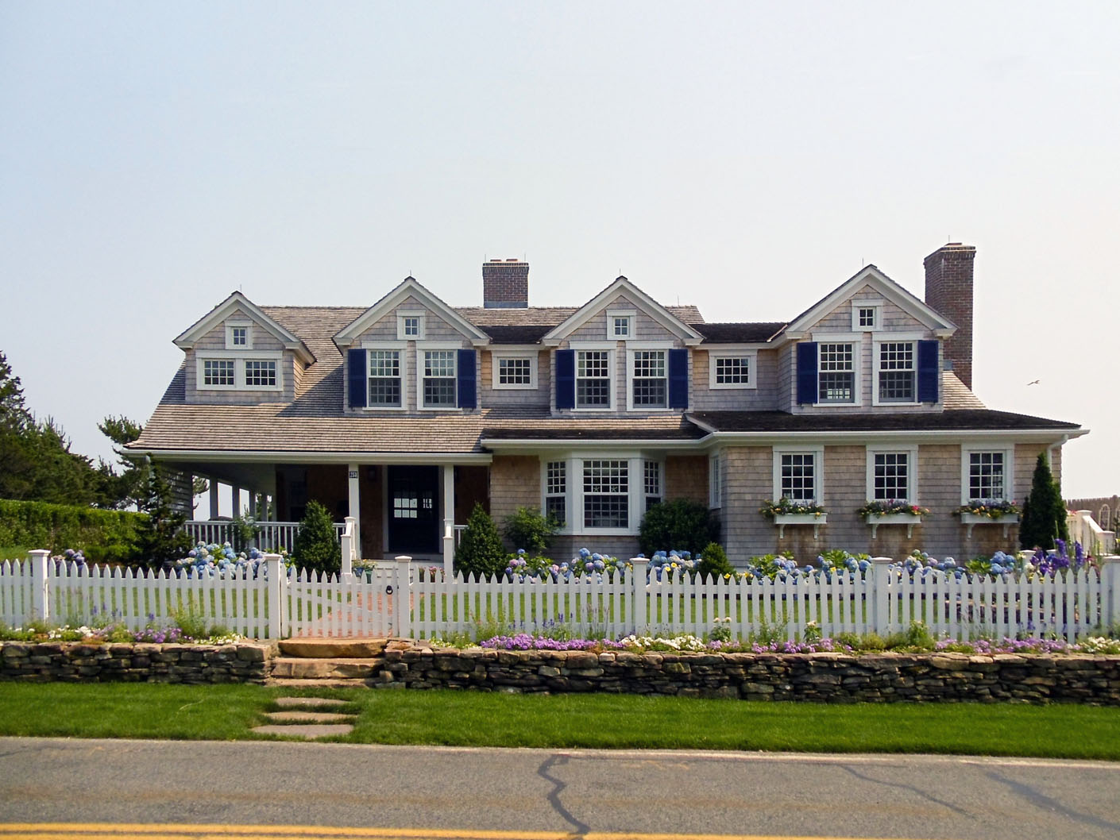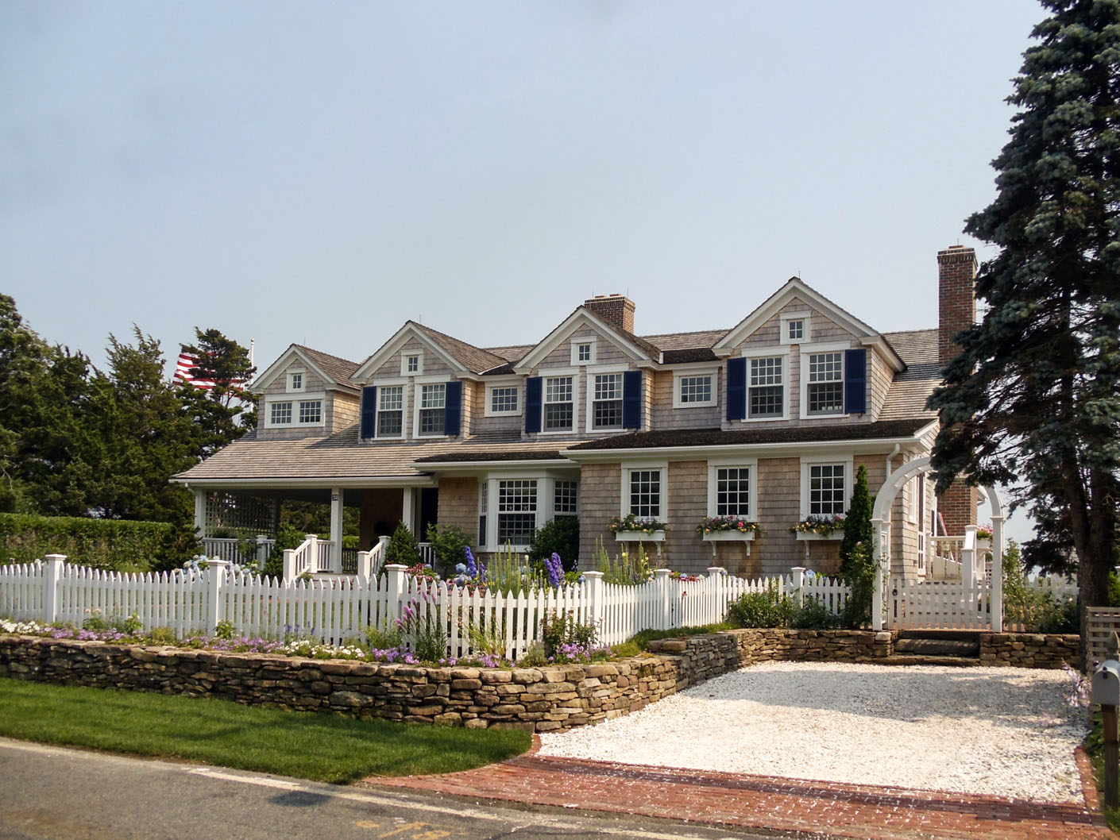This hilltop shingle-style vintage home sat on land so close to the water that building there today would be prohibited. As a result, its renovation required it to occupy its original footprint. This didn’t prevent a creative redesign of its look and expansion of its program, however.


The existing house was lifted up and placed on a solid new foundation. The design was then reimagined, borrowing the character and theme of the original architecture—with its covered porch and series of double-window dormers—in a more playful way. Surprising window patterns and window boxes, for example, add storybook style.

Inside, the newly enlarged dormers allow for more meaningful, usable second-floor space, and fewer walls throughout allow for a more modern, open floor plan—all within the original footprint. New French doors at the rear, meanwhile, open the house to easy indoor-outdoor living opportunities.
