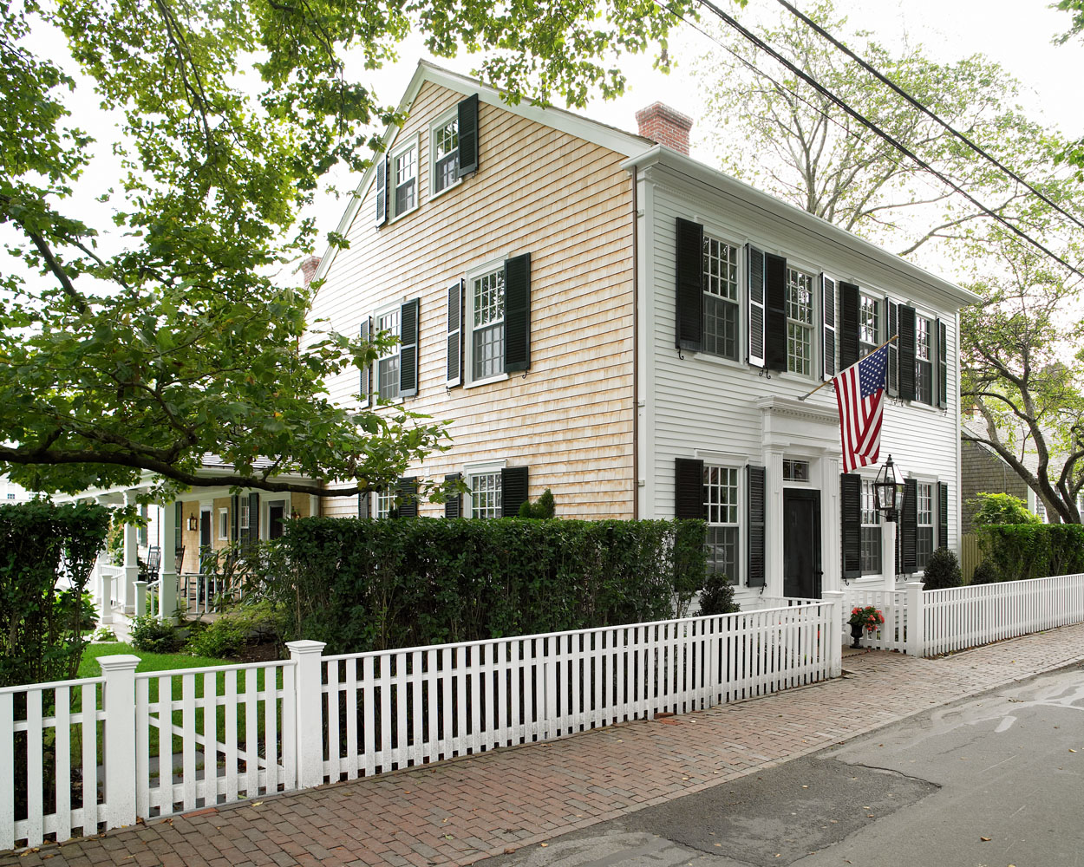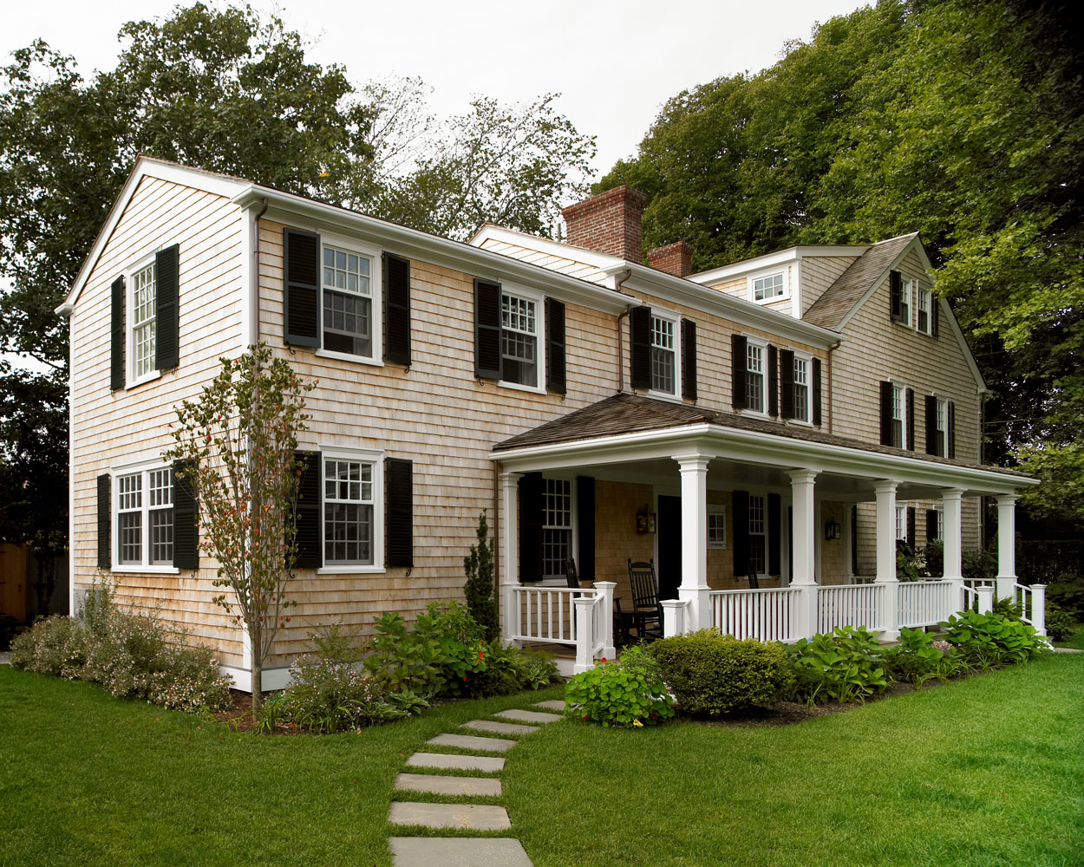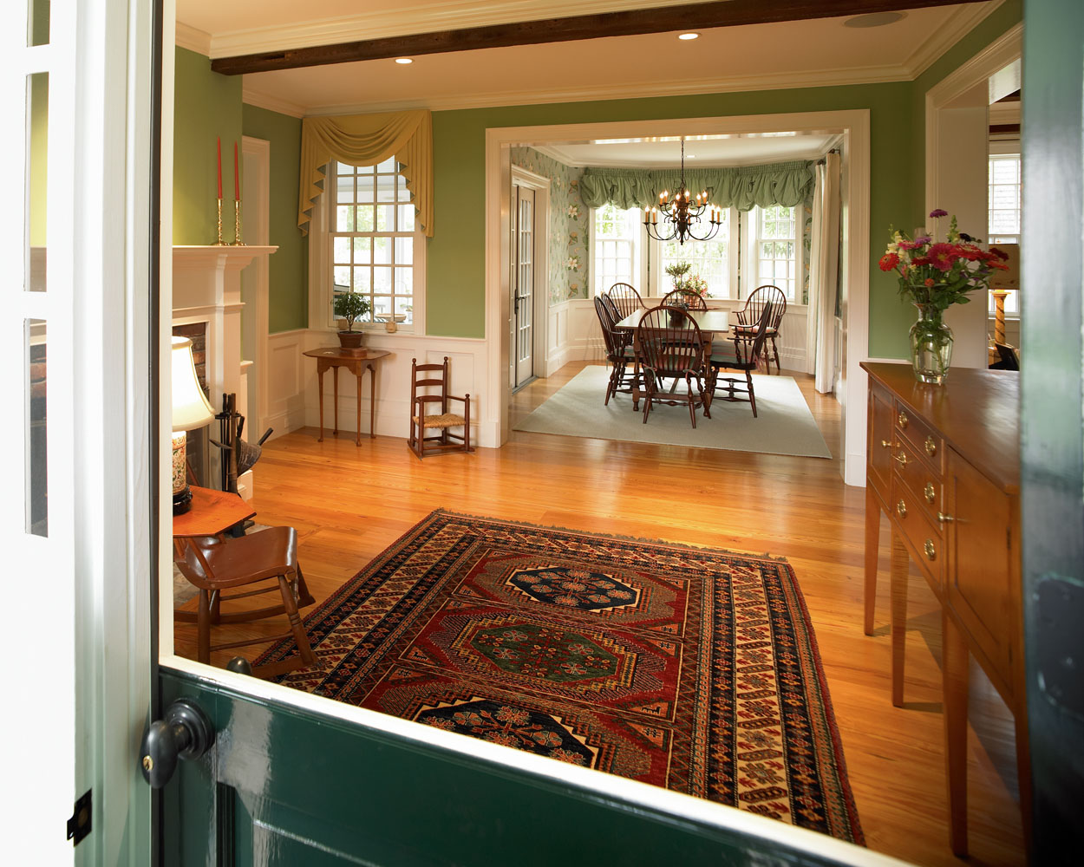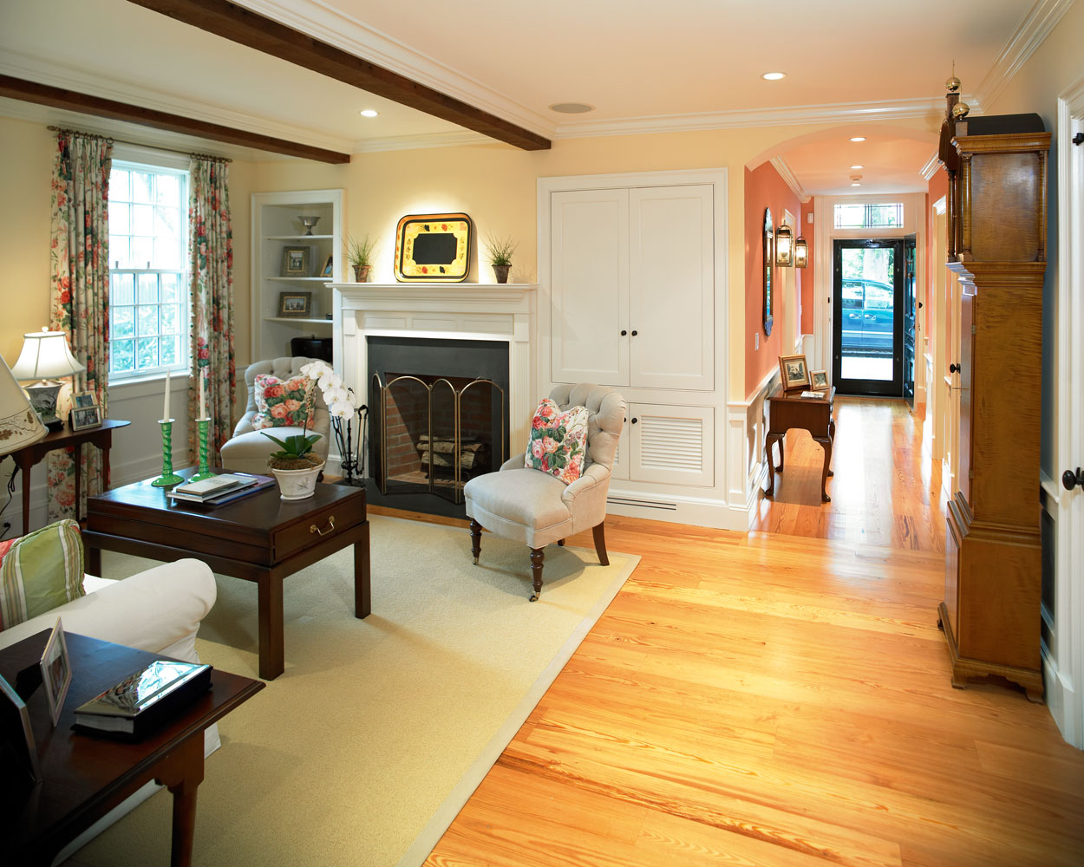This project comprised a gut renovation and design of new wings for the main home—a circa-1820 Federal-style house originally owned by carpenter Ellis Lewis—as well as the creation of a carriage house and Greek Revival dollhouse folly, plus the renovation of an existing guesthouse.

The homestead sits on a narrow lot, which doglegs out to a secondary road, requiring the buildings to respond to two streetscapes. The carriage house, for example, accesses the secondary road via a brick driveway, but its setting, twenty-plus feet from the street, ensures its connection to the overall ensemble.

Today, the main house offers a contemporary, expansive-feeling floor plan, with easy flowing circulation and a new bedroom in a former attic. Its fit and finish recall the quality and craft of the nineteenth century, however, allowing the house to look like it’s of the past while living in the present.

