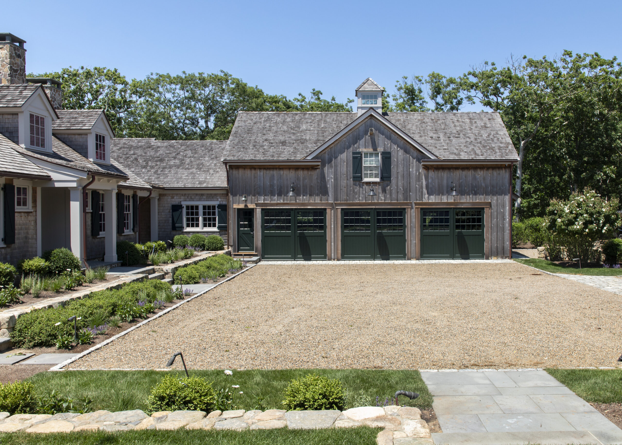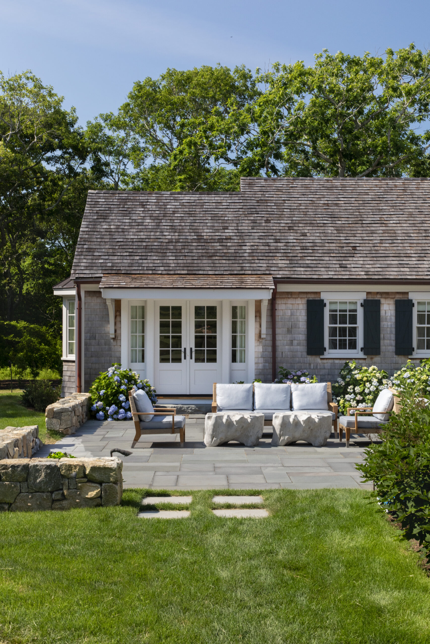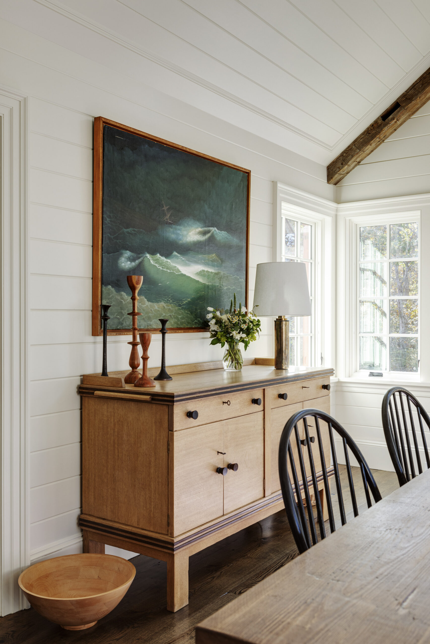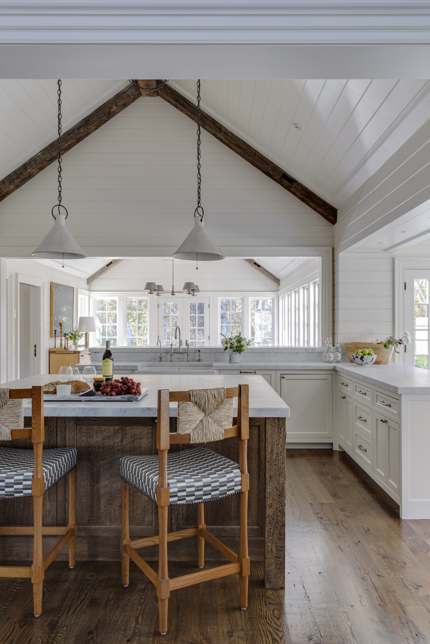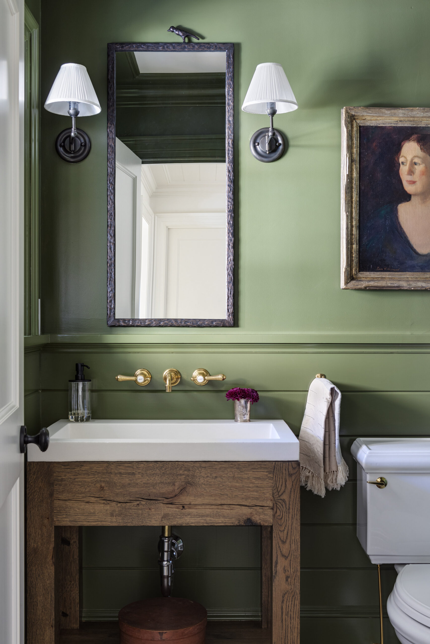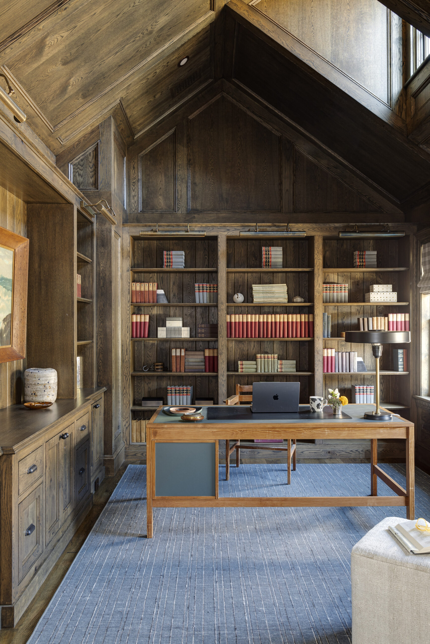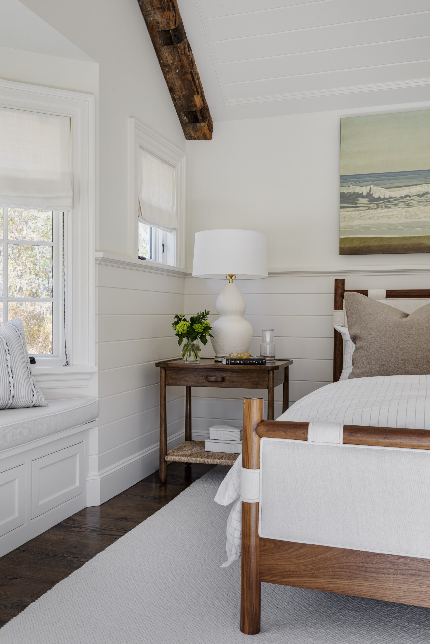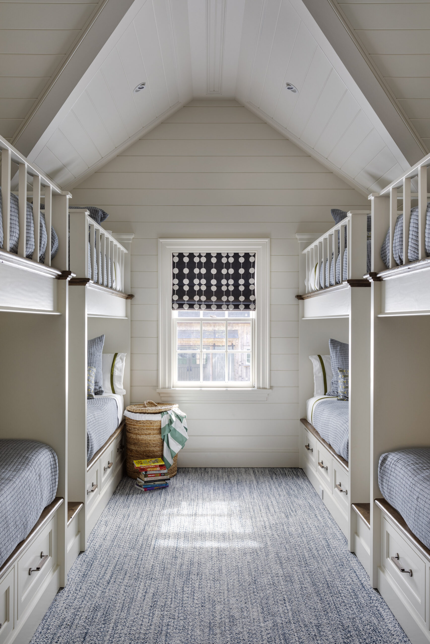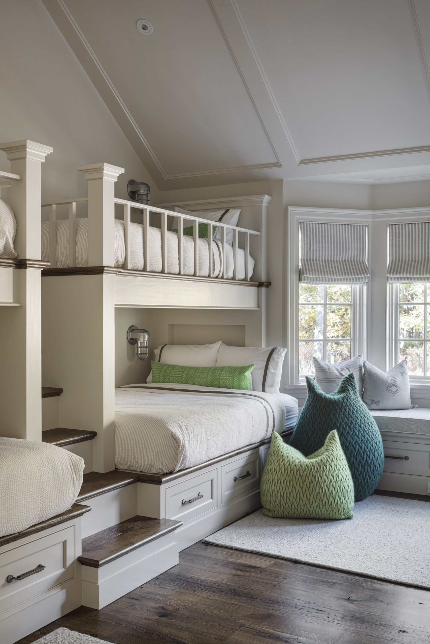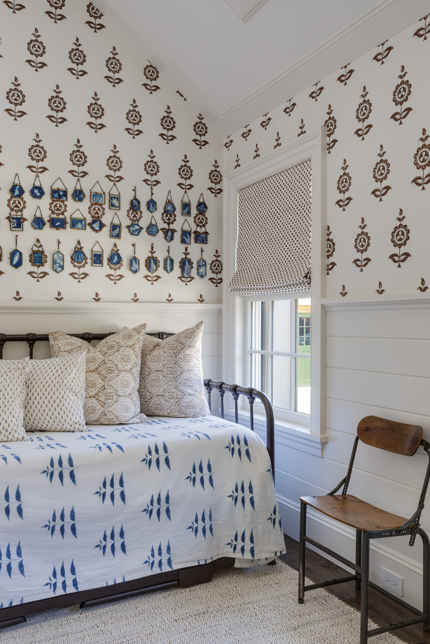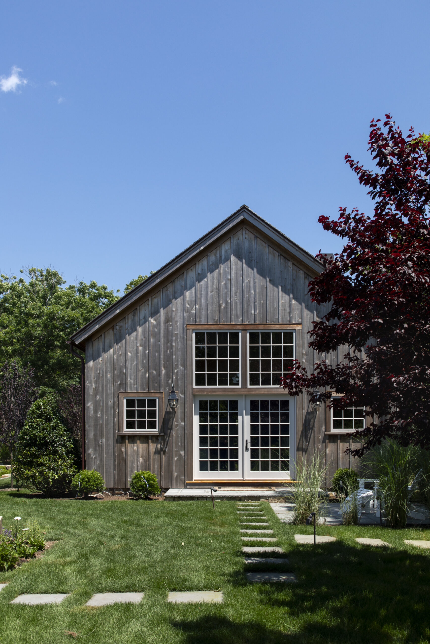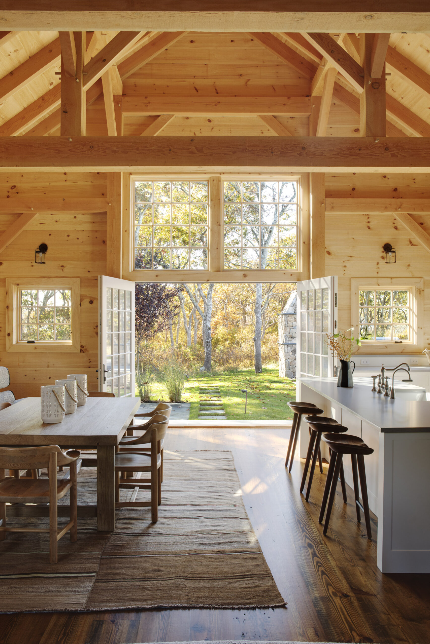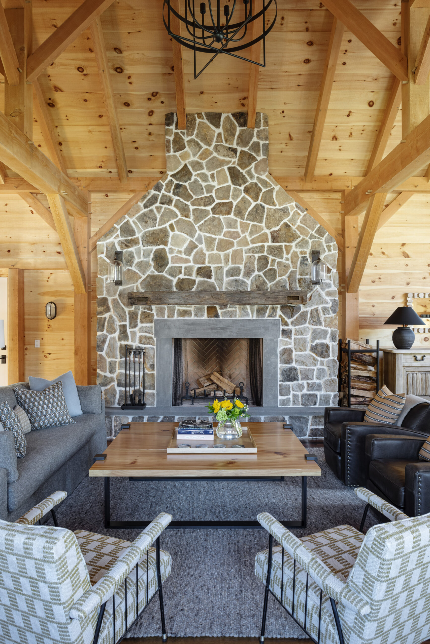
In the great room, an impressive stone-clad fireplace features a granite mantel reminiscent of yesteryear. Modern bifurcating doors open the space to the exterior, allowing uninterrupted indoor/outdoor living in warm-weather months.
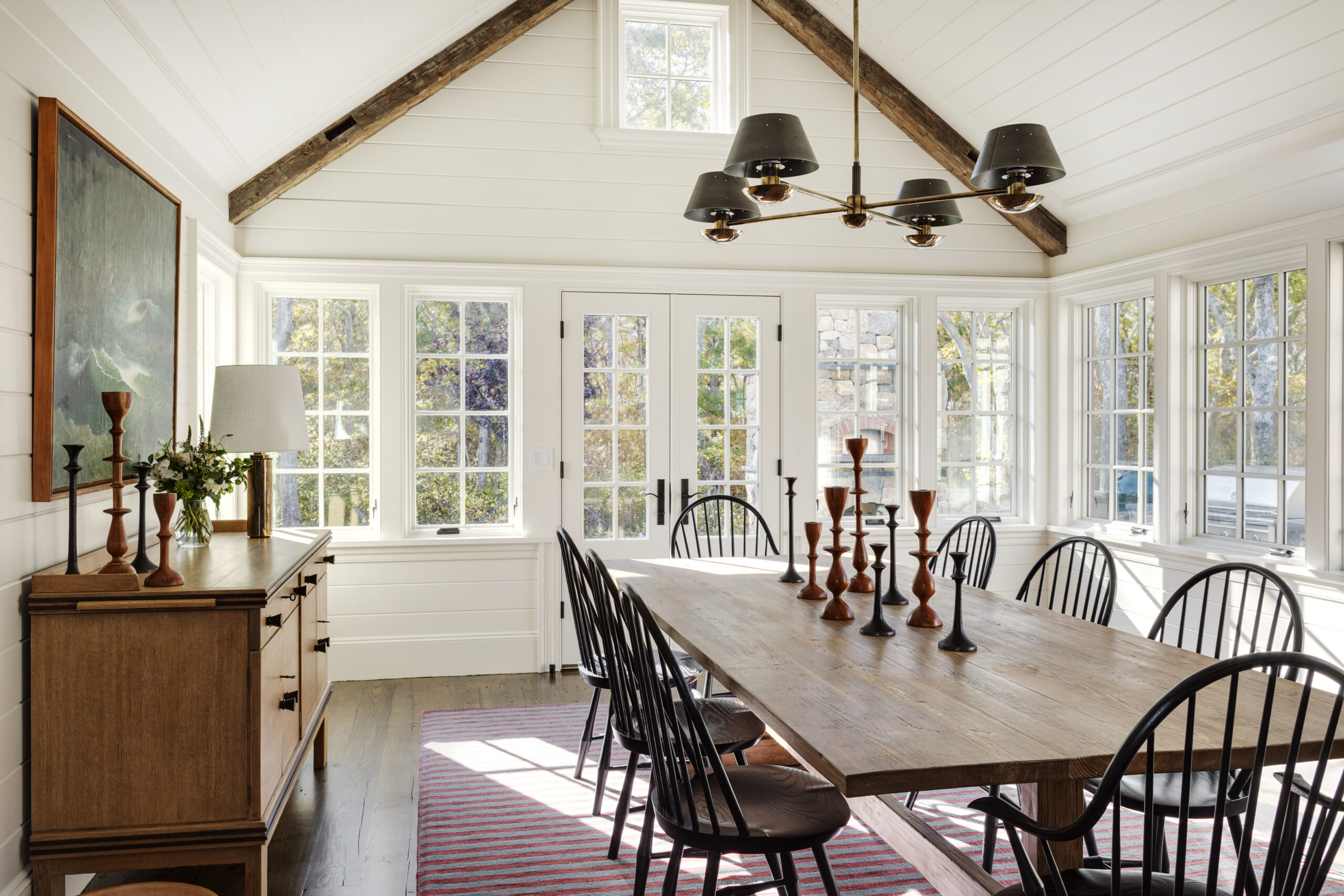
Wide plank floors underfoot, exposed reclaimed beams overhead and v-groove board on walls and ceiling support the home’s sense of history.
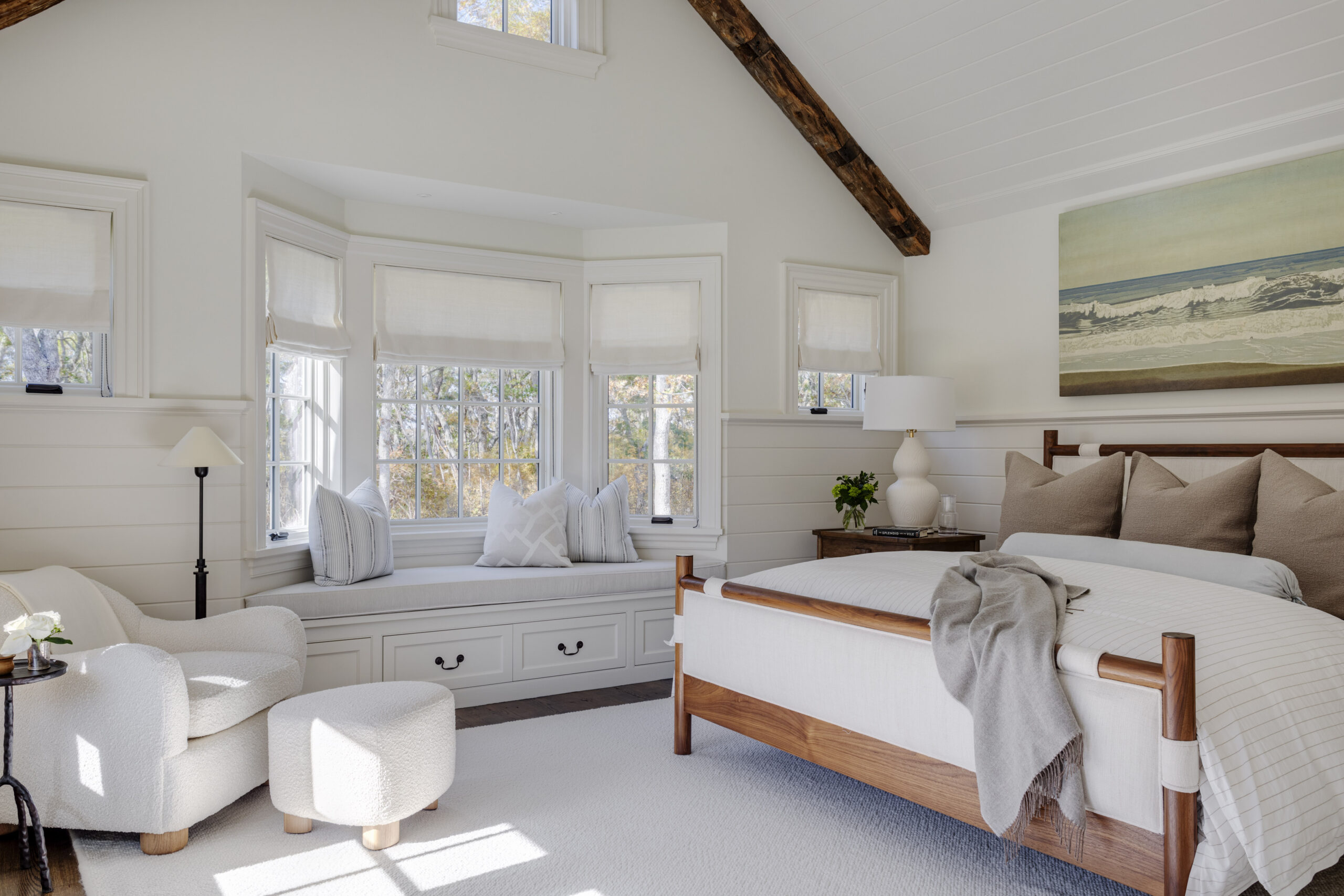
Architectural themes seen in public spaces are reinforced in private bedroom chambers, including custom millwork and trim, reclaimed beams, and v-groove board. Built-in bunk rooms offer a cozy retreat for young visitors and ensure that the property will allow plenty of room for future generations.
A carriage house wing designed to look as though it could have been a granary is attached to the cape-style residence via a stepped-down connector while an adjacent barn harkens back to another time with its simplified form and board and batten siding. The barn’s interior entices visitors with a program for modern entertaining within a timber frame construction that was specified to add to the structure’s authenticity and reinforce the property’s narrative.
