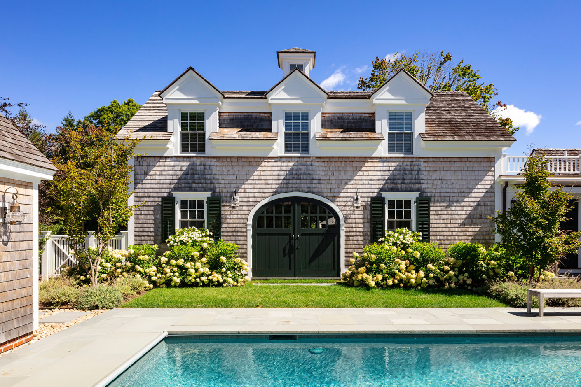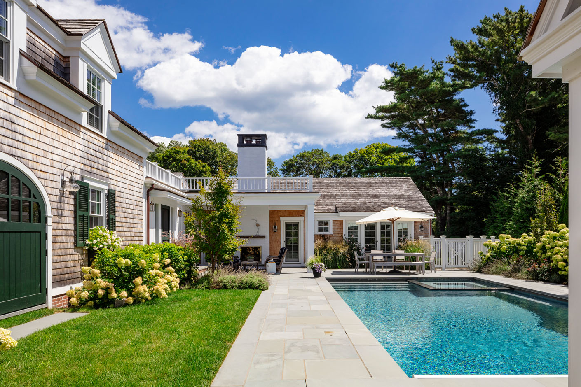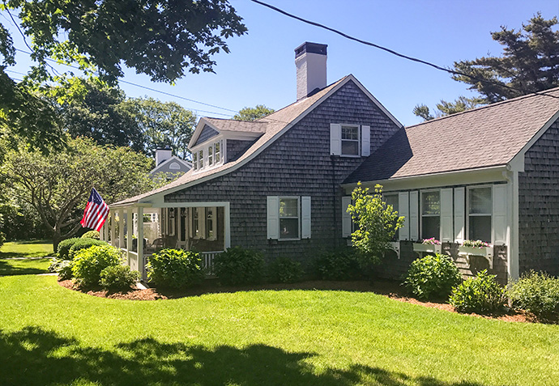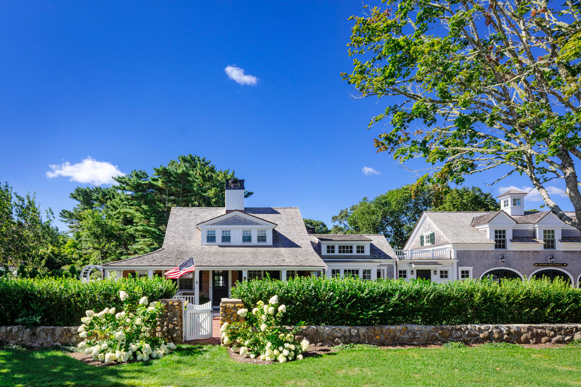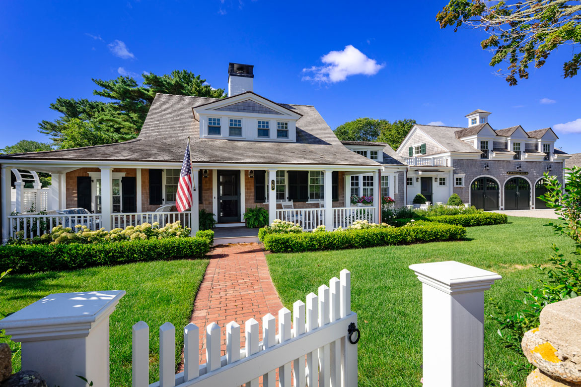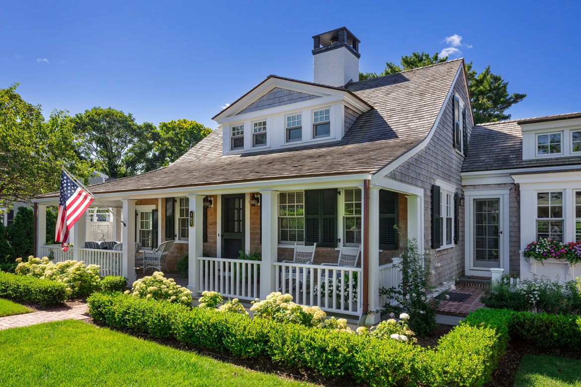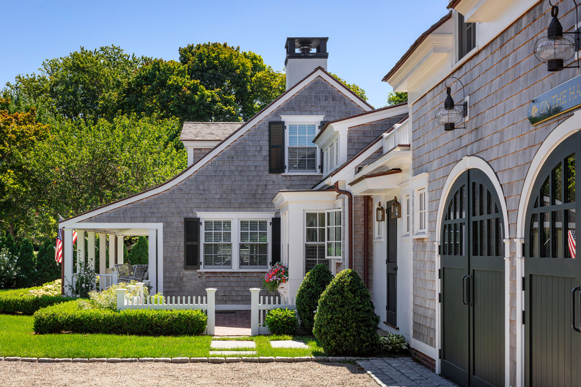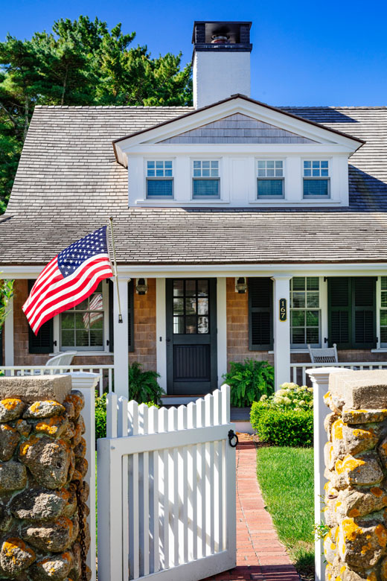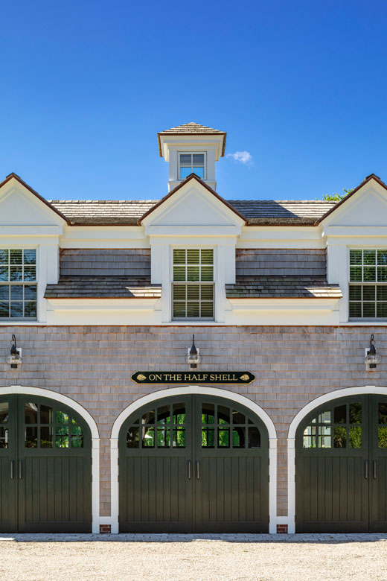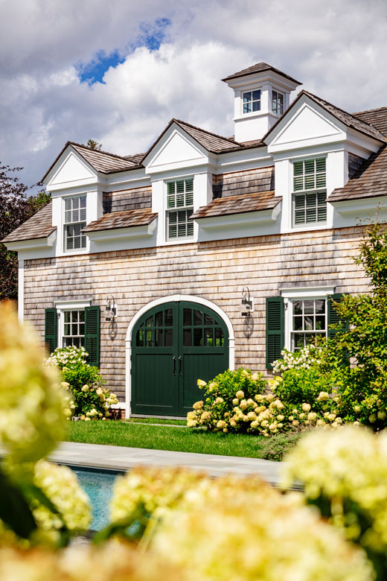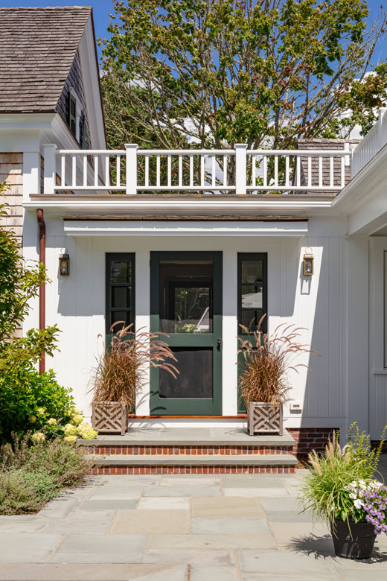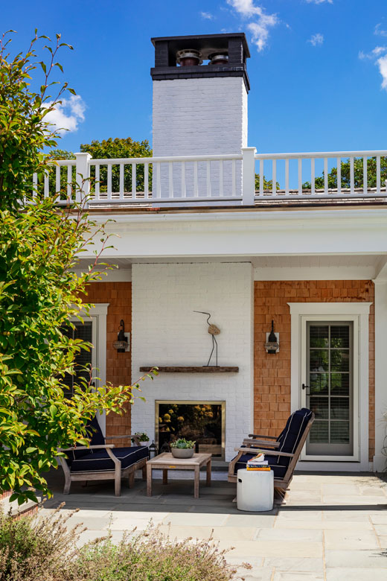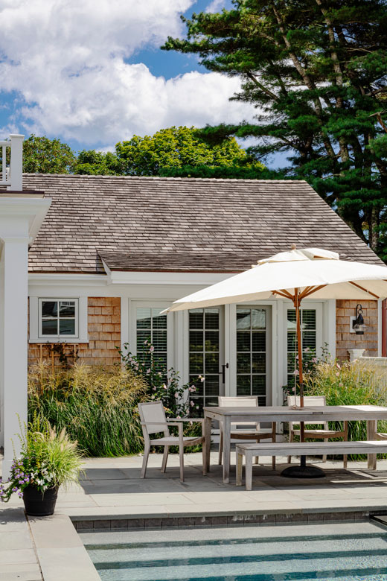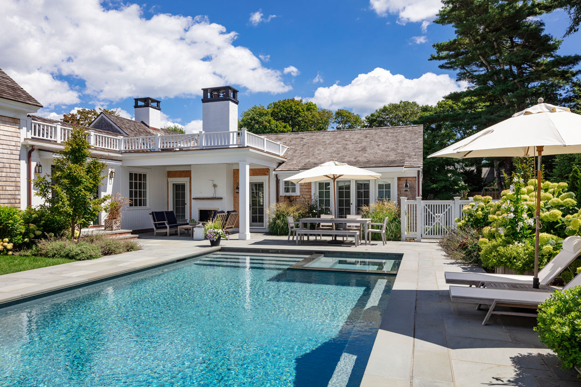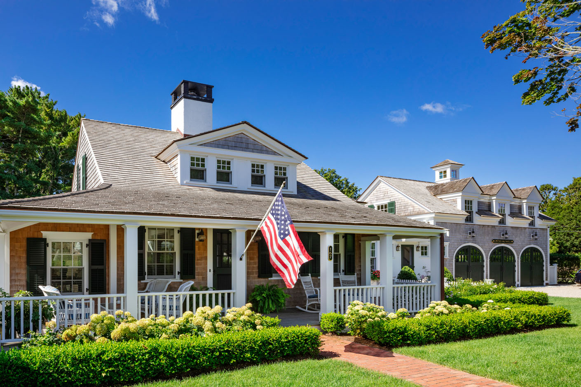
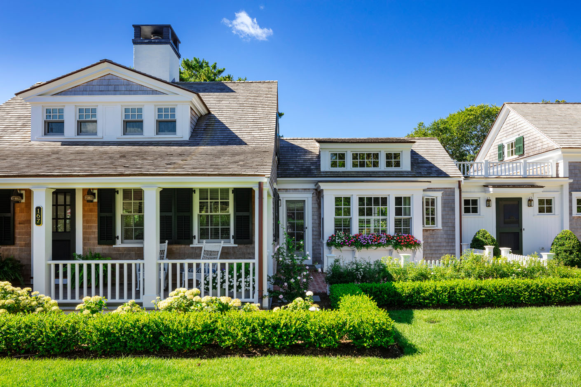
Thanks to careful planning, the main residence was preserved and added onto to meet client goals. Lifting the house off the old foundation, a totally new foundation was poured and fully waterproofed to avoid future issues. The exterior was re-detailed for a more timeless presentation and the interior floor plan was completely rethought for today’s modern family. New interior spaces are bright and inviting, including a deftly placed kitchen with a vaulted ceiling and clerestory windows tucked into dormers.
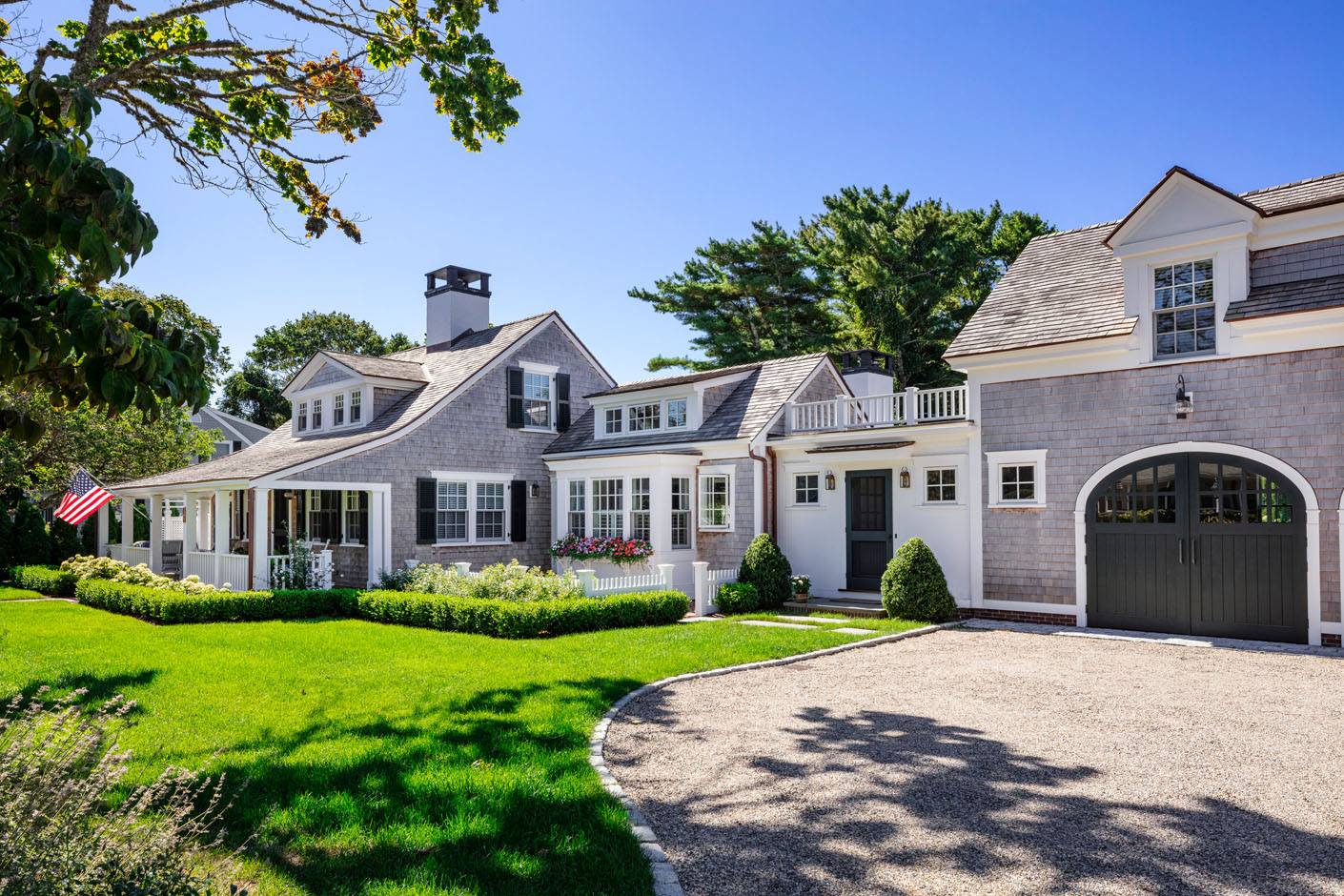
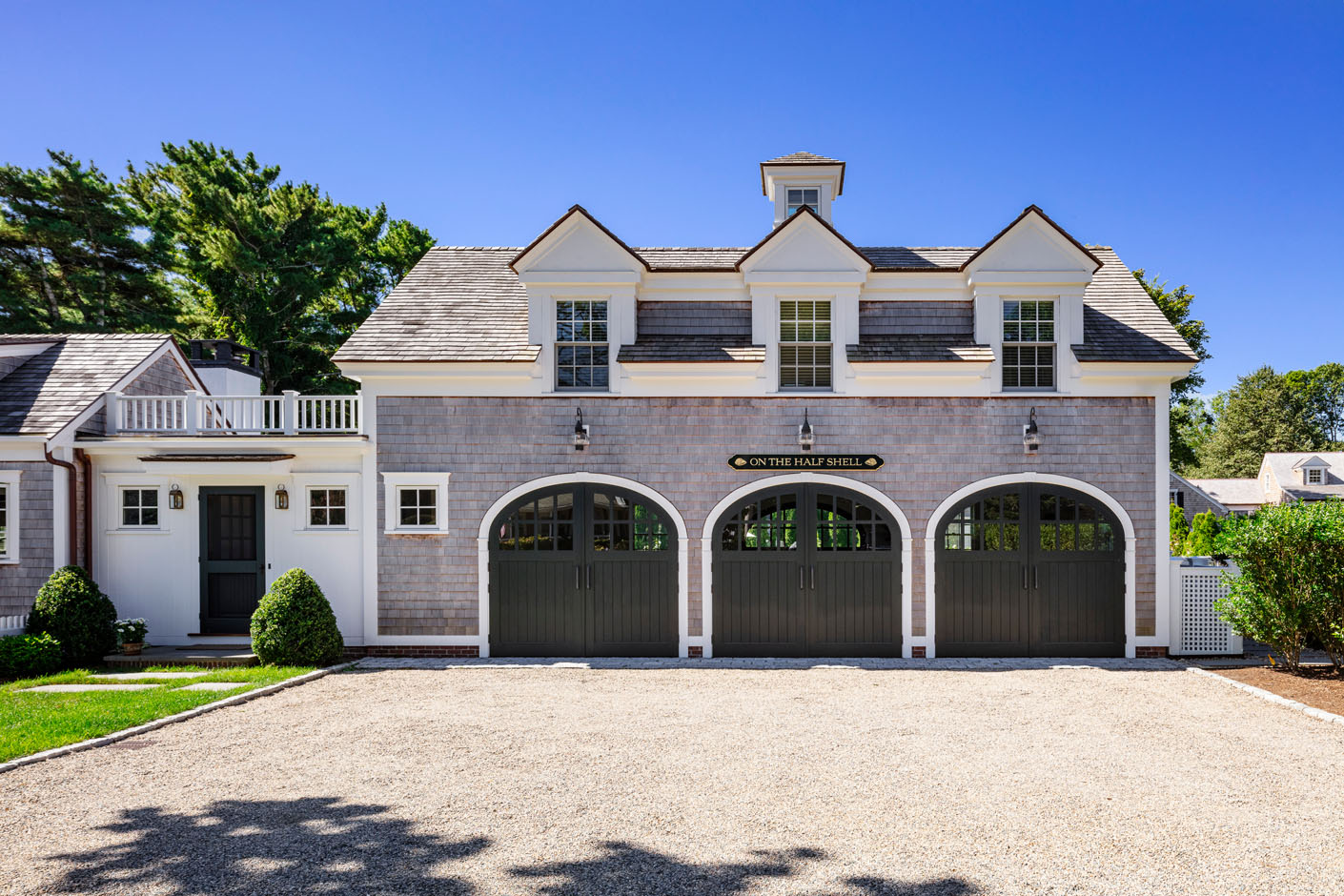
A new at-grade carriage house is linked to the main home via a stepped-down connector wing. Not only does the carriage house provide much-needed functionality, it gracefully hides a complete aquatic program from street view. Opportunity for the clients’ requested pool, fireplace covered porch, and bluestone terrace was found only after re-grading the previously sloping yard. Connection was thoughtfully established between this new and significant outdoor program and the interior of the property thanks to carriage house doors that open on the rear of the structure, glazed doors off the kitchen and family room, and a pair of French doors at the rear of the house.
