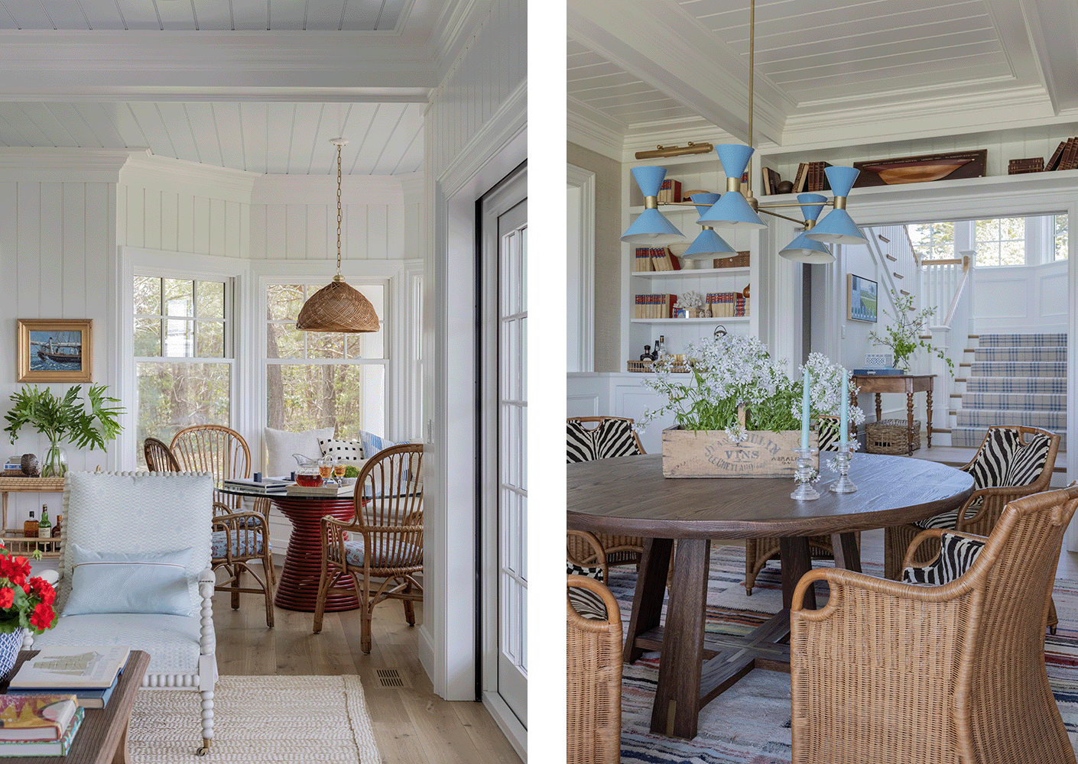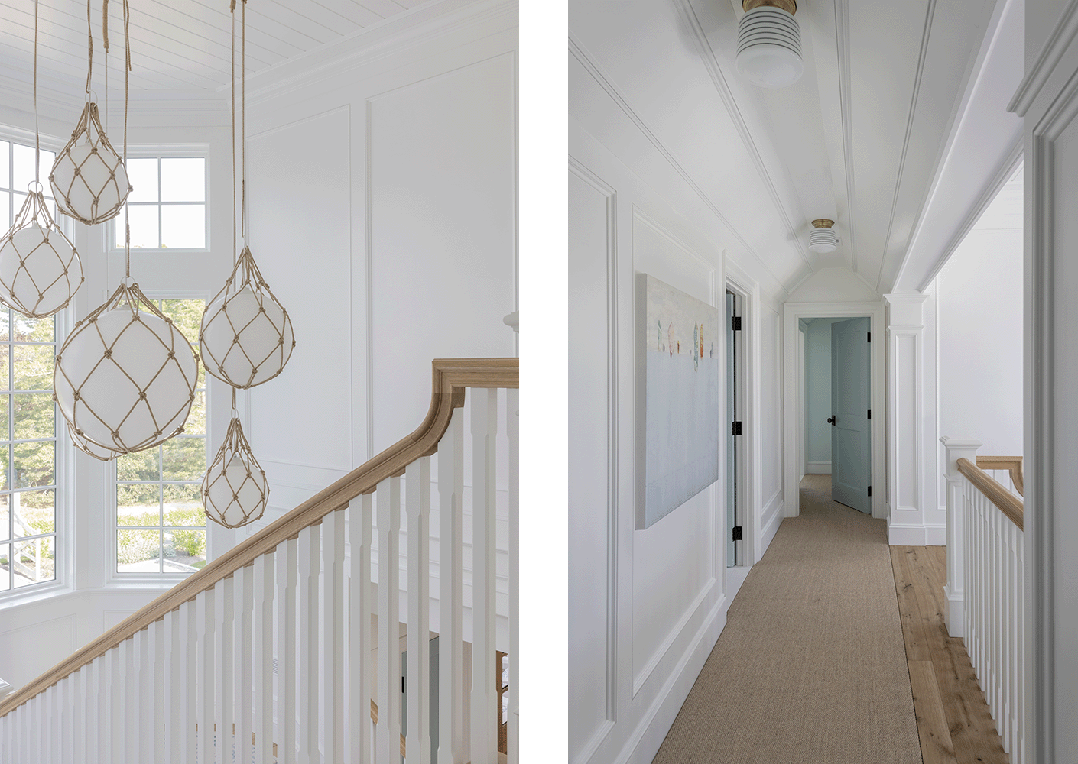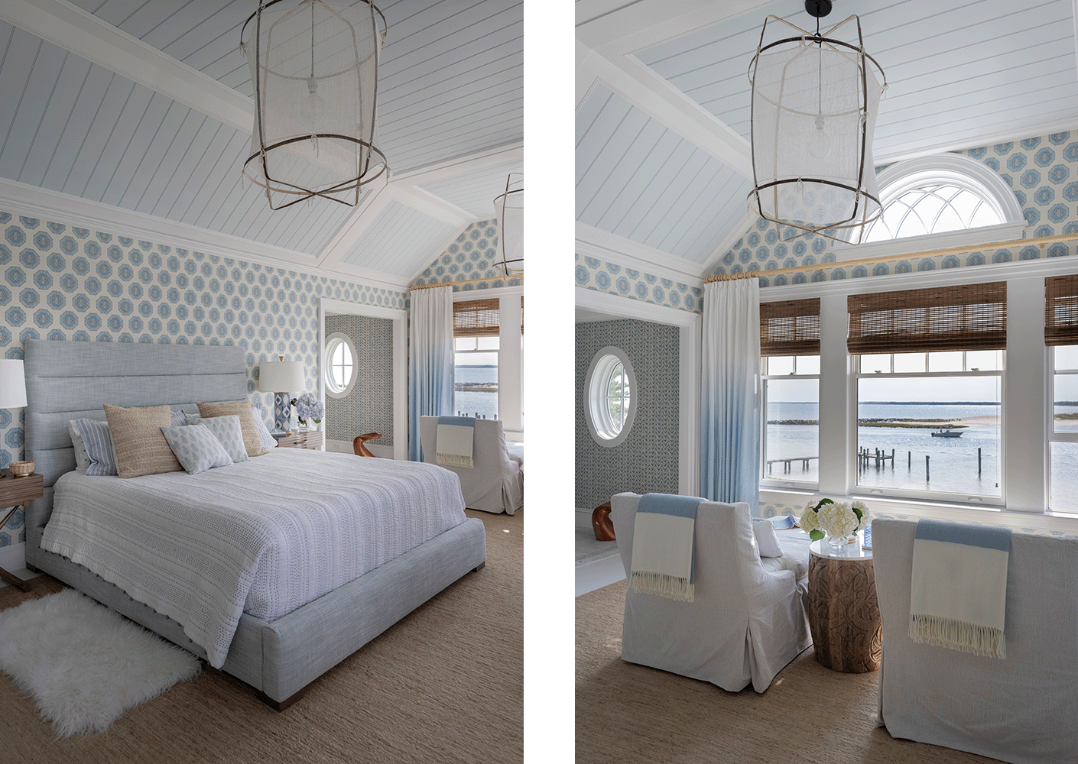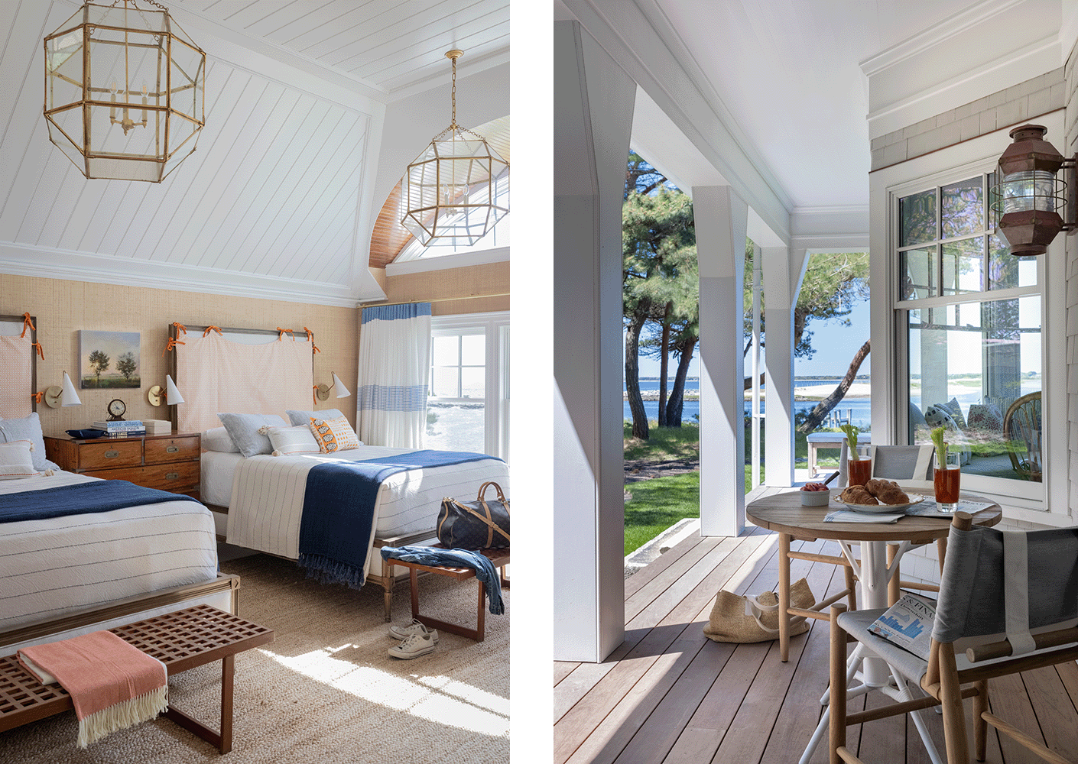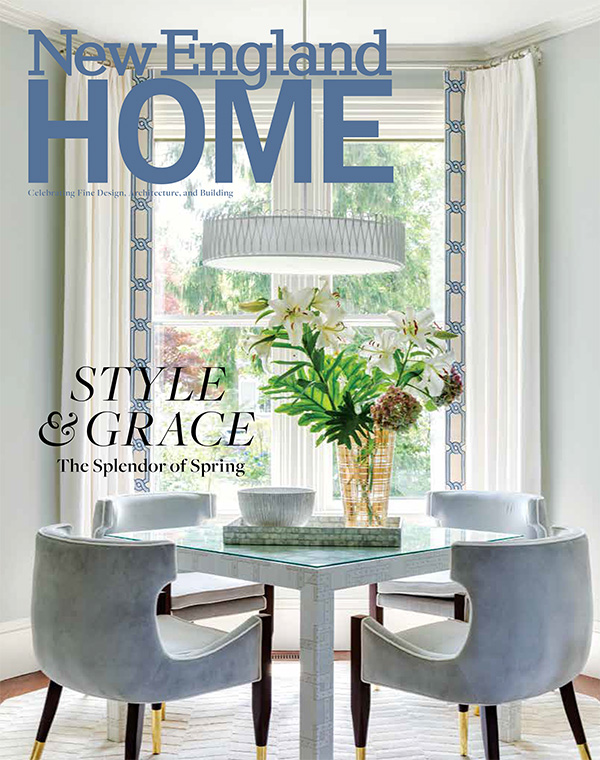
May 1, 2022
Osterville Bayside
Osterville, MA
In Osterville, Mass, clients loved the romance of their shingle-style property overlooking Nantucket Sound. Inside, however, its 1990s layout was less than ideal, and a series of smaller rooms didn’t suit the way the family wished to live.
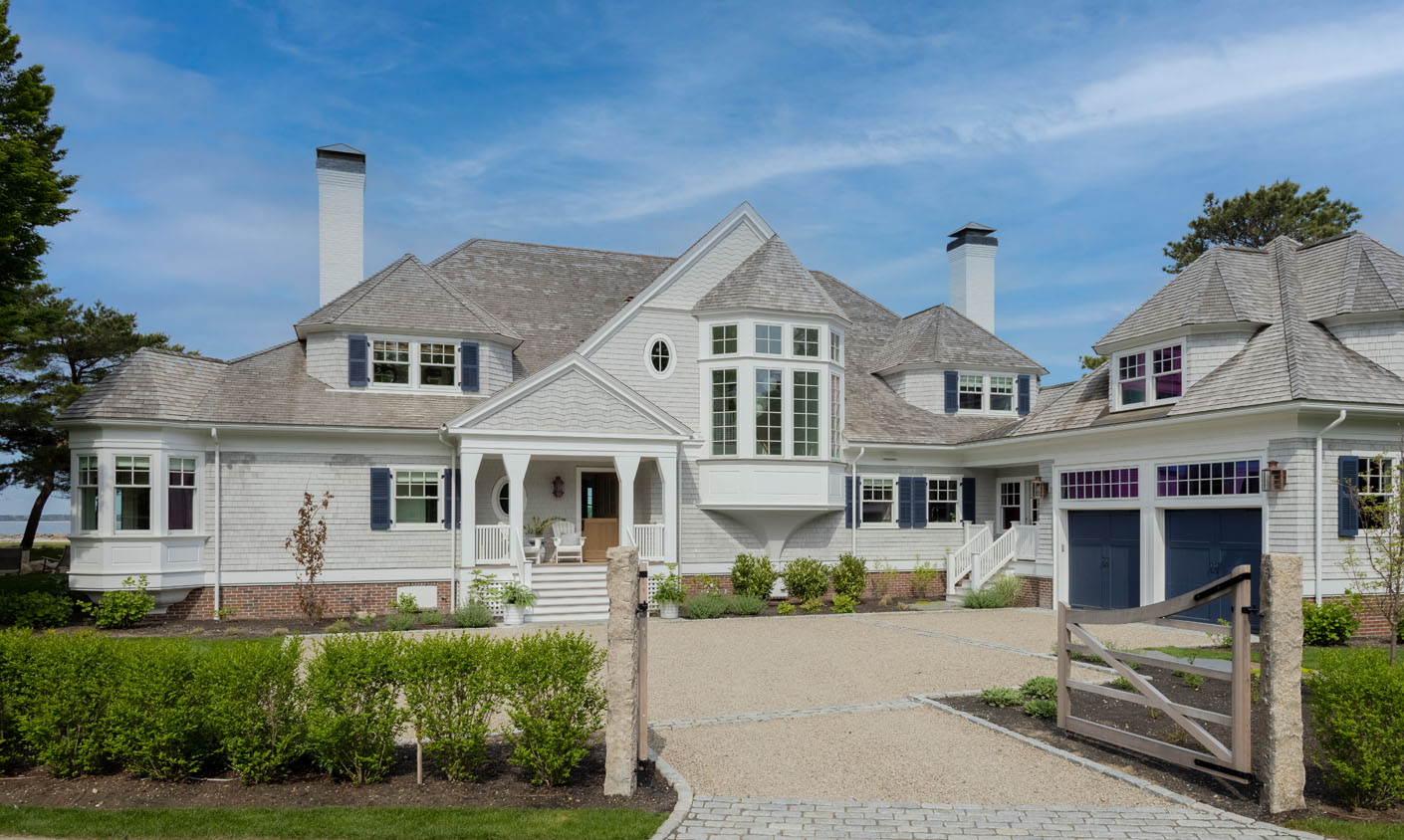
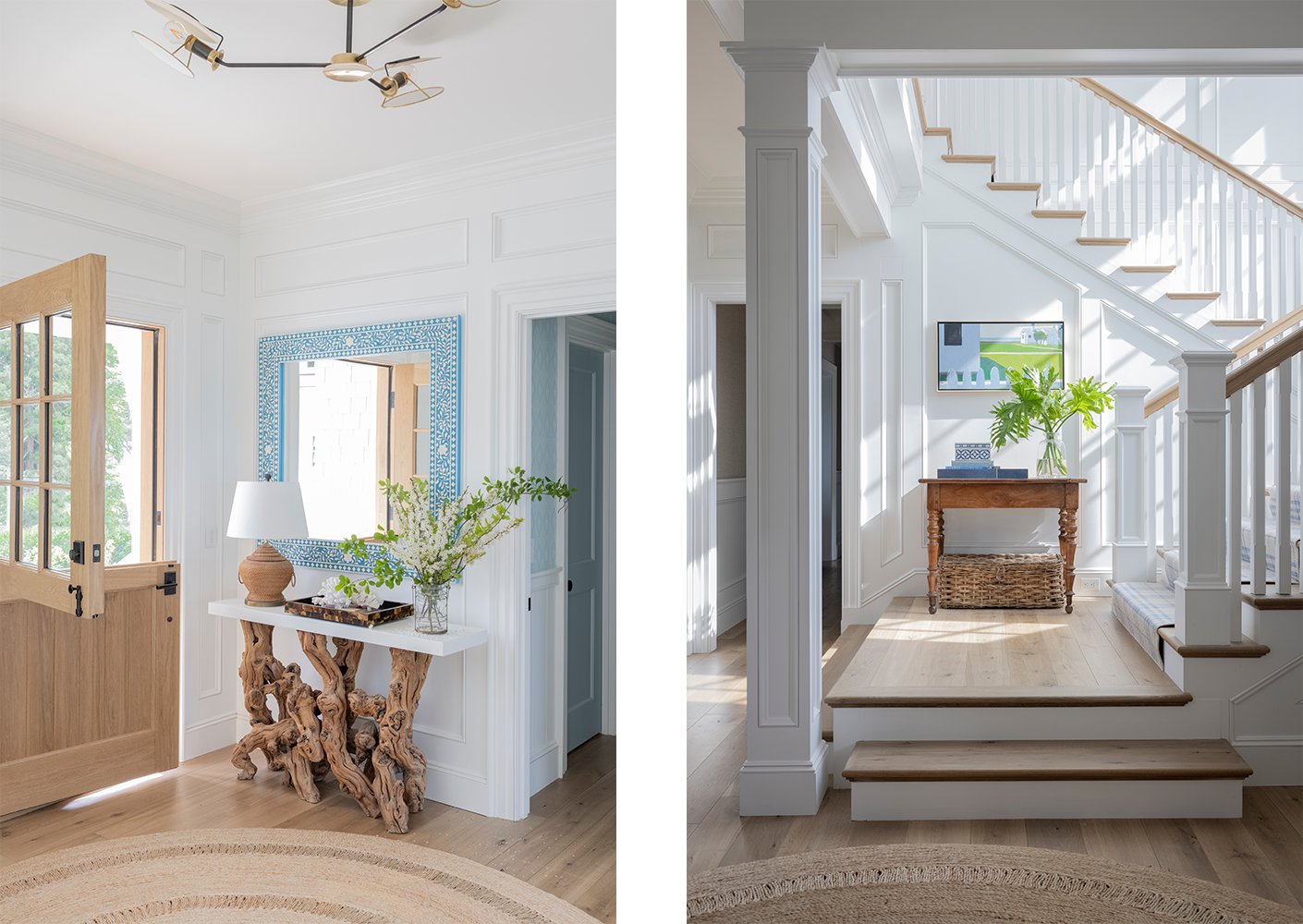
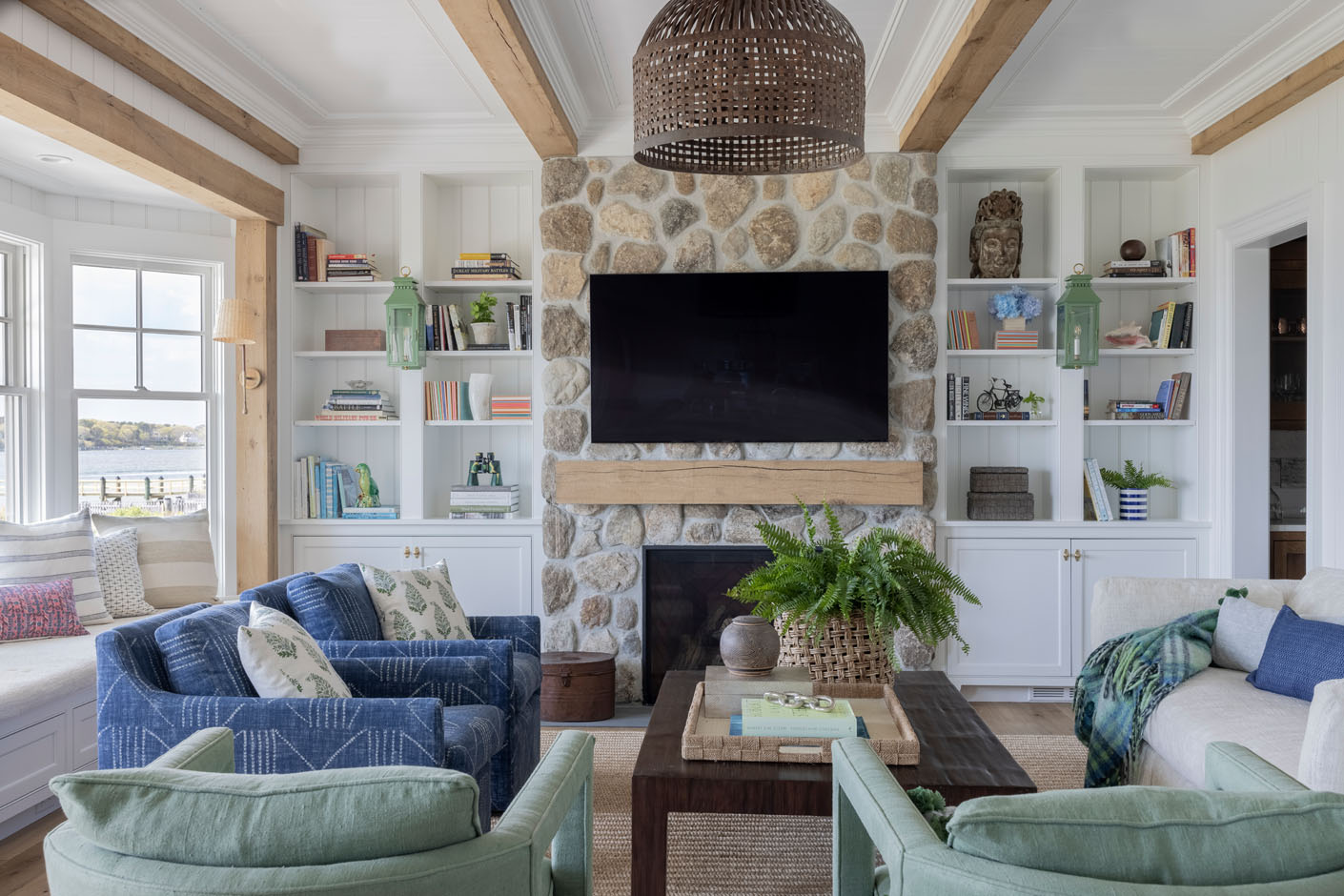
Respecting the romantic tradition of the exterior, a reimagination of the interior was undertaken. Positive elements like a porch extending the entire back of the house were preserved, while interior spaces were completely rethought for today’s modern family. A new circulation pattern was established with a central spine running from the gracious front foyer to the back porch, luring visitors through the space with water views beyond the rear French doors. At the back of the house, the kitchen, dining and family rooms now work together as one. With accordion doors that completely open these spaces to the porch, an indoor/outdoor connection is firmly reinforced.
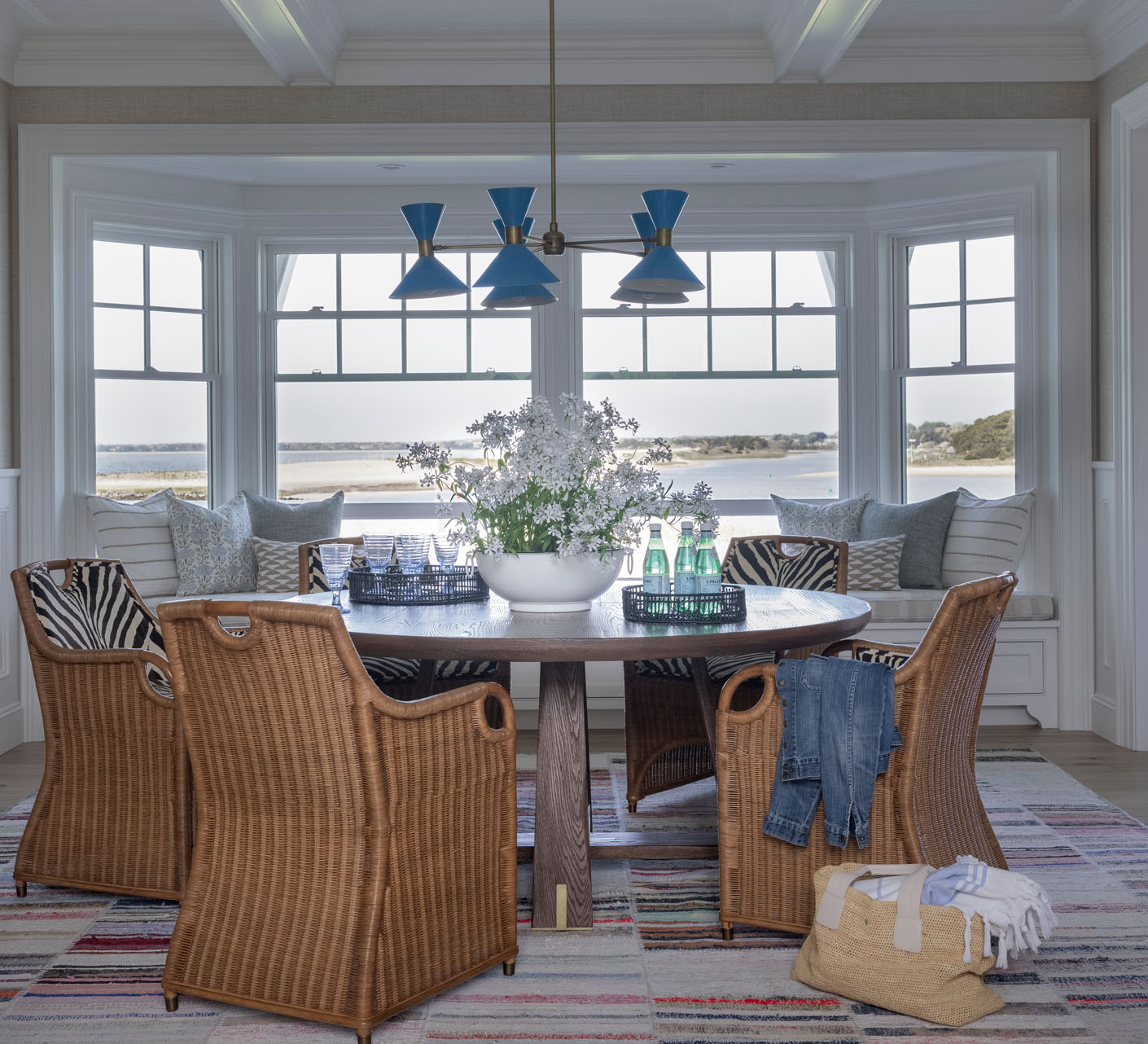
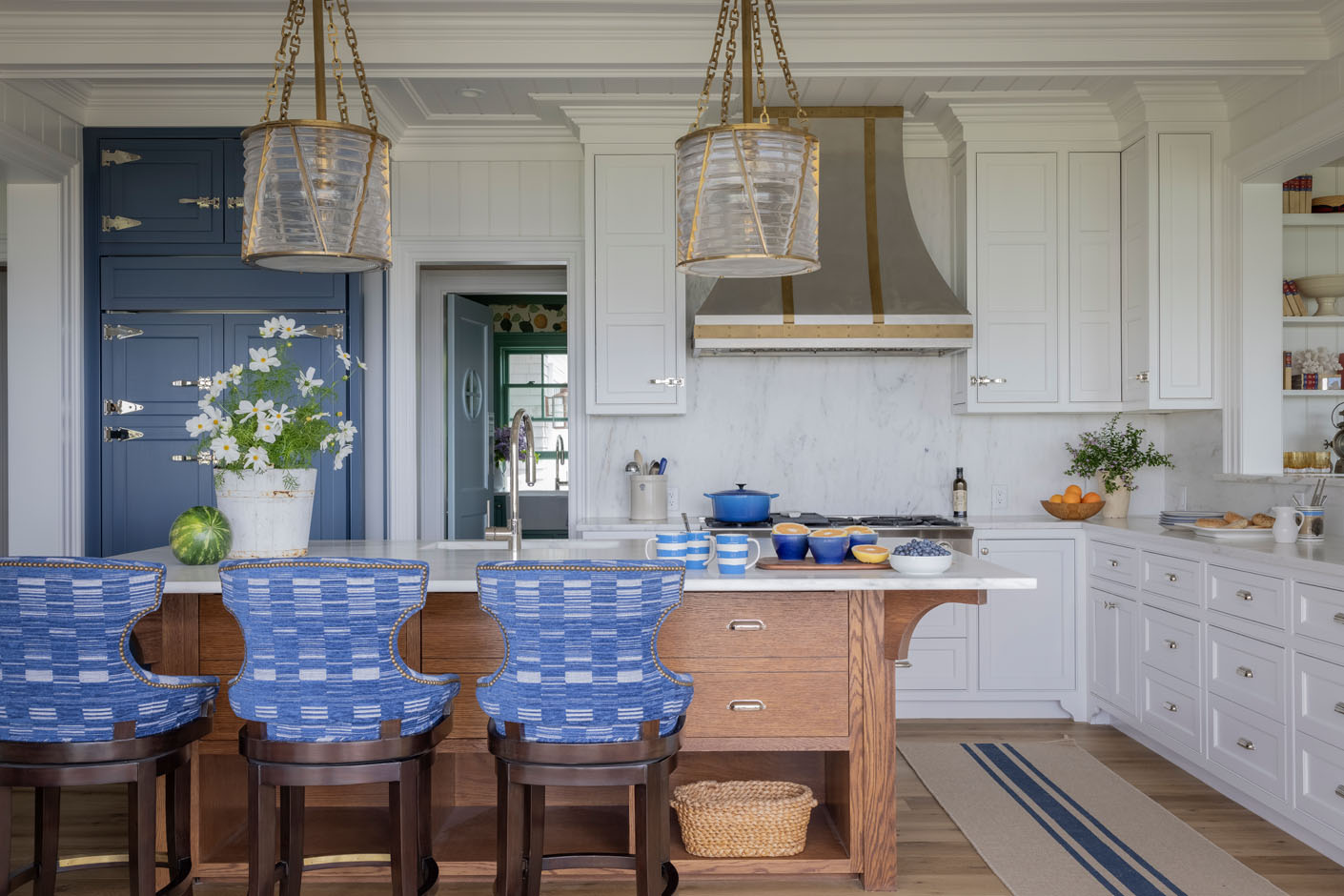
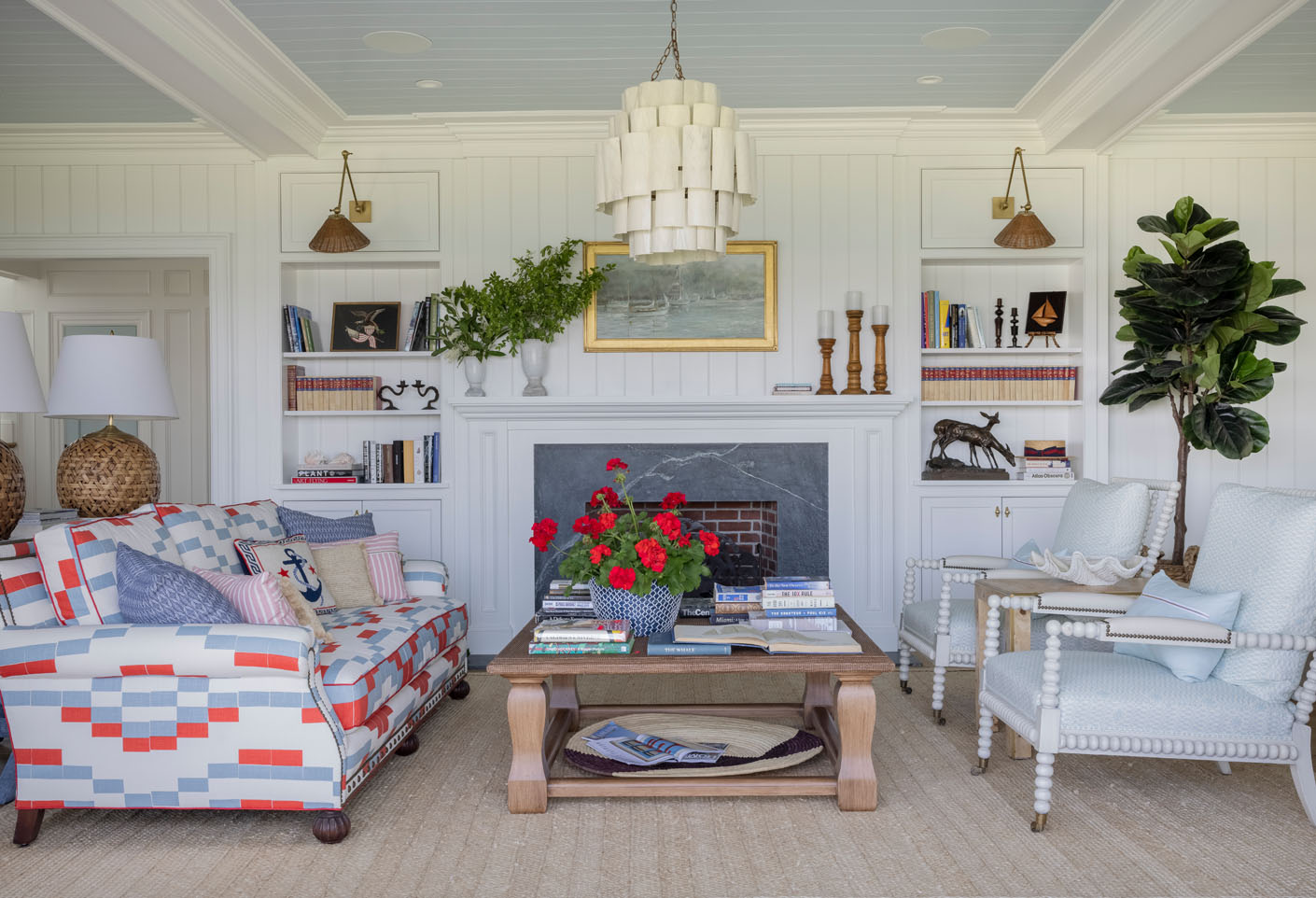
Elements on the exterior were subtly reassessed in the renovation as well. Shutters were added, carriage house doors replaced, and new copper lanterns were inserted to add to the timeless character of the house. A new crushed stone motor court edged in cobblestone now establishes a much more grand arrival, and landscaping and fencing delineating the property add to the approach. Redetailed for the future, the residence is revitalized for generations to come.
