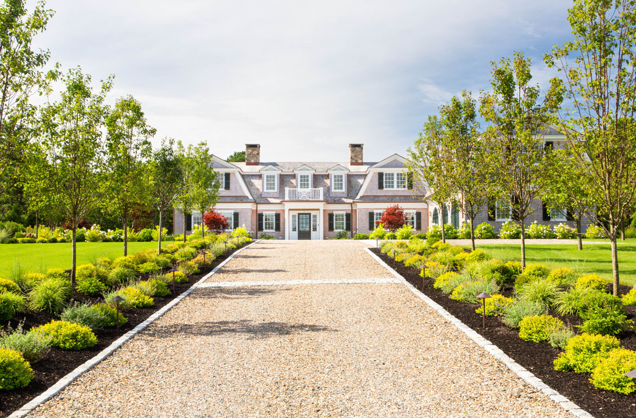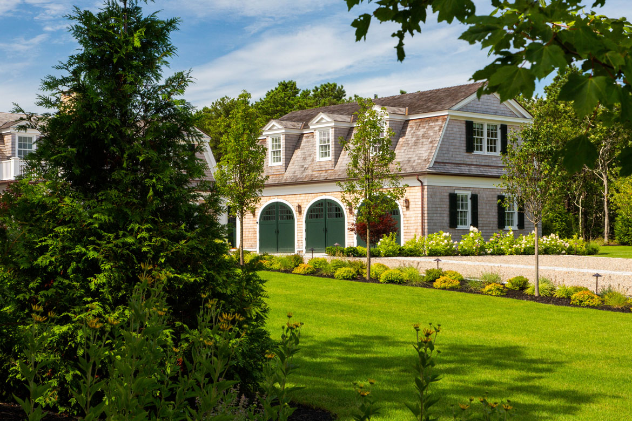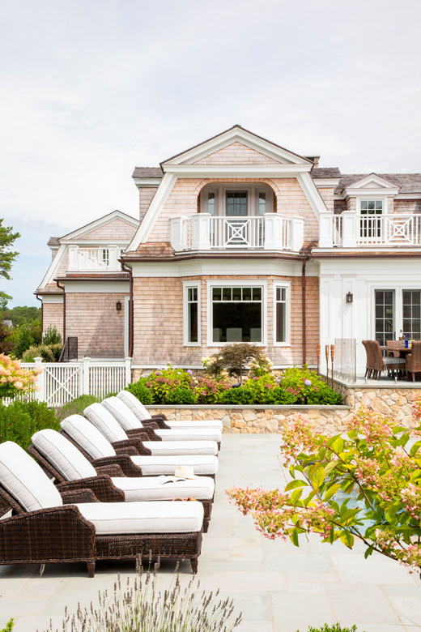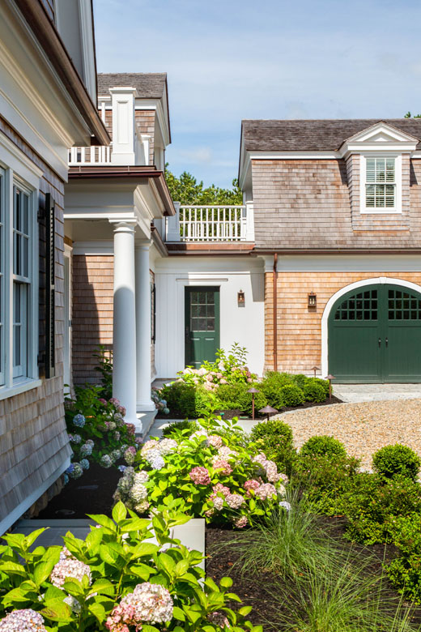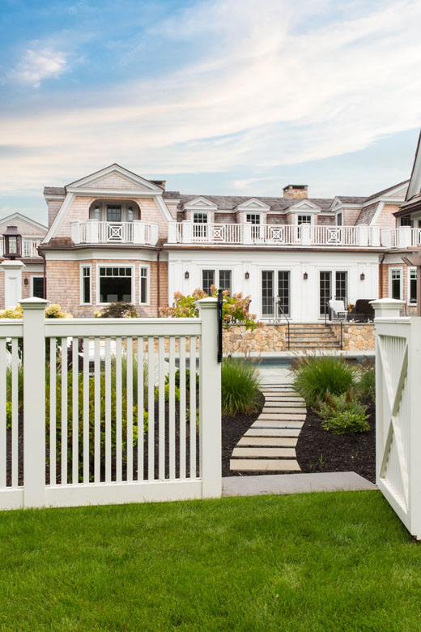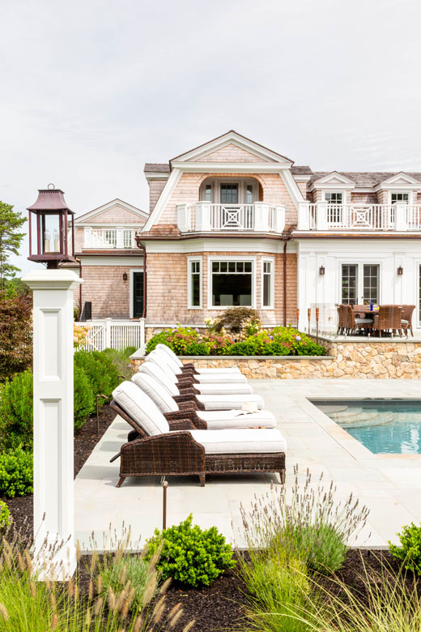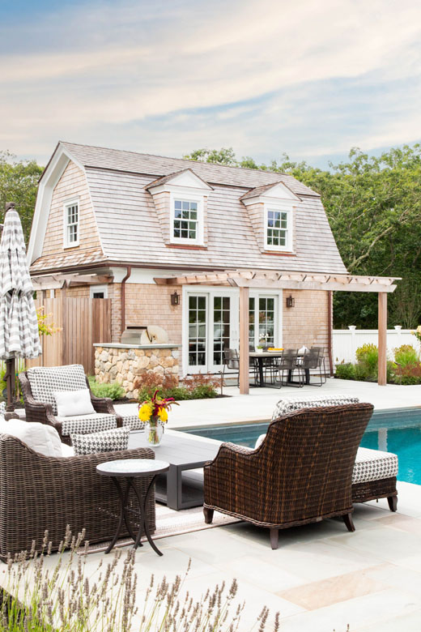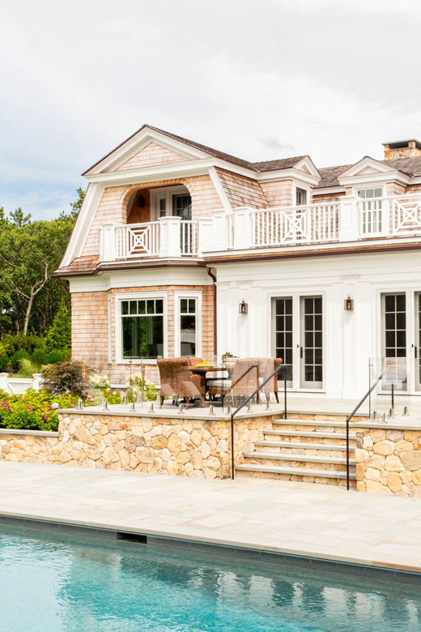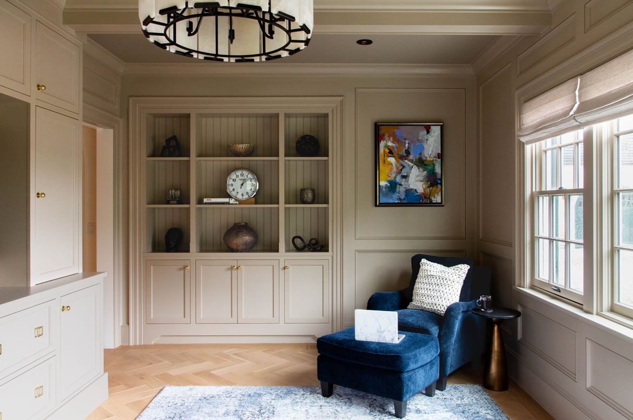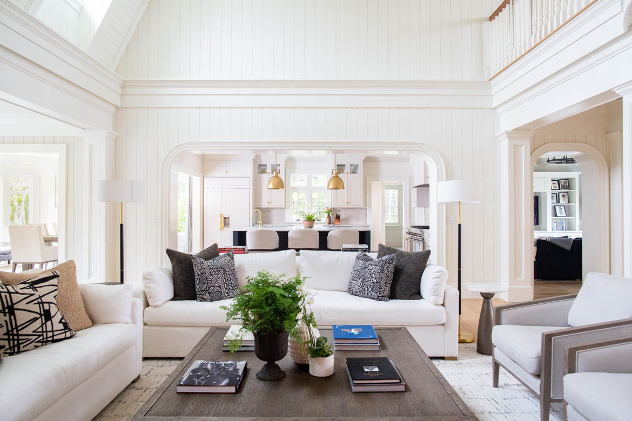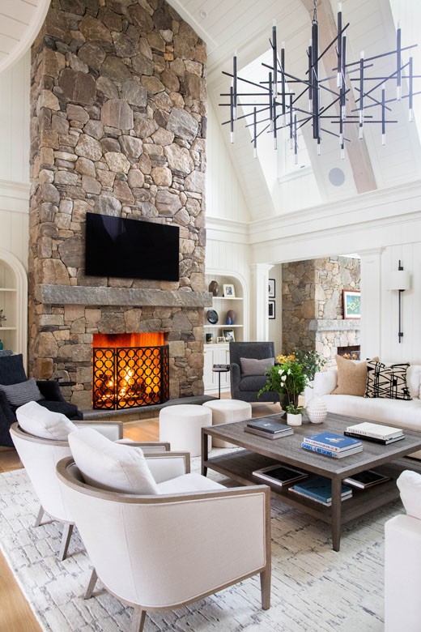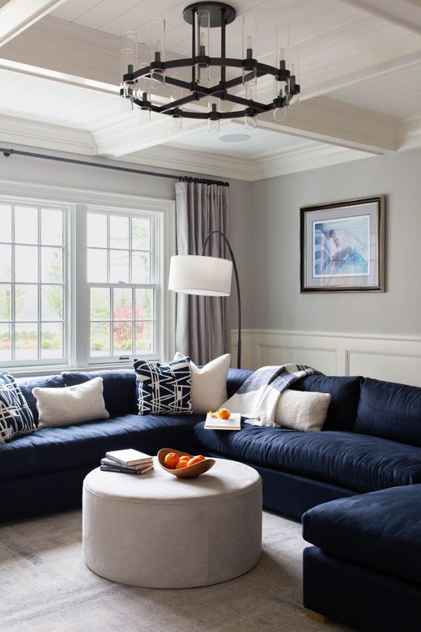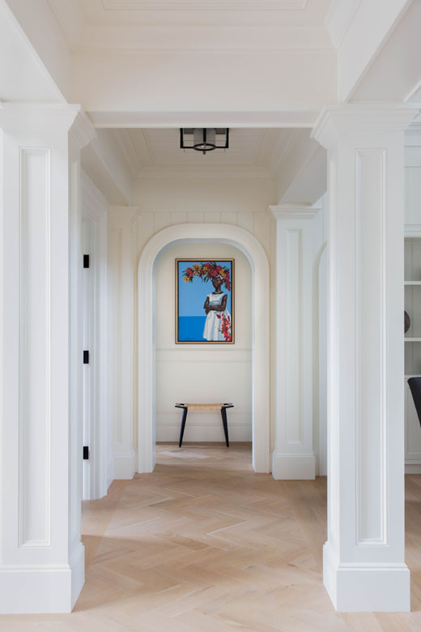Cobblestone ribbons rhythmically repeat up a crushed stone drive lined in lush landscaping, building towards the dramatic moment of arrival at this Oak Bluffs legacy property. The custom H-shaped gambrel is proudly designed in coastal shingle style vernacular.
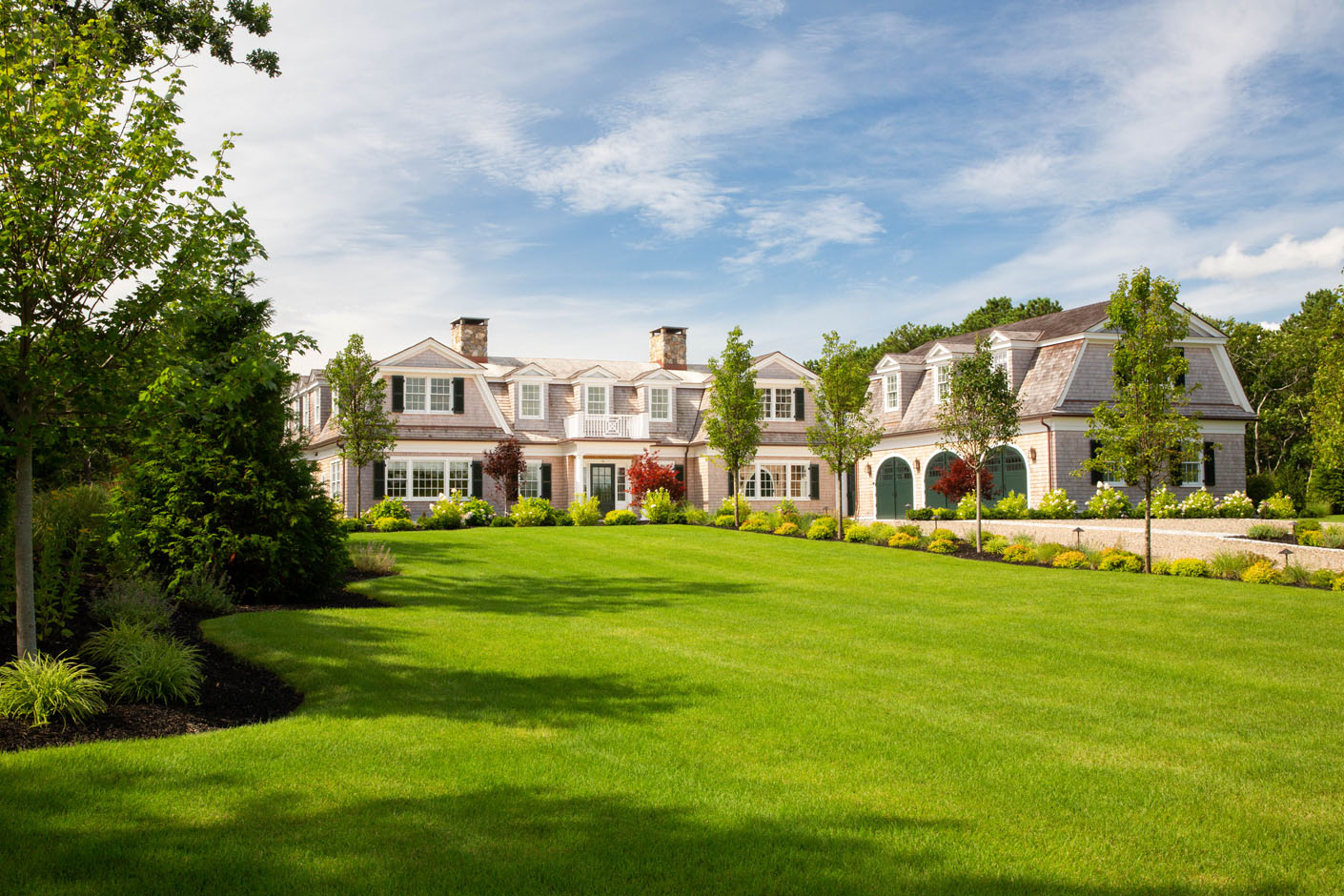
Sited on an oversized lot, the residence is majestic yet appropriately placed within its surroundings. Clad in cedar shingles and a cedar roof, it recalls the grandeur of the past while living seamlessly for modern day. Twin chimneys comprised of New England fieldstone rise from the roofline, capped in bluestone which repeats on exterior stair treads and terraces. Pleasing ornamental balustrade atop the front portico repeats at the rear of the property, defining unique second-story porches which overlook a full program for outdoor summer enjoyment. A multi-level patio with areas for conversation, dining, and swimming is completed by a freestanding pool cabana at the far edge of the property.
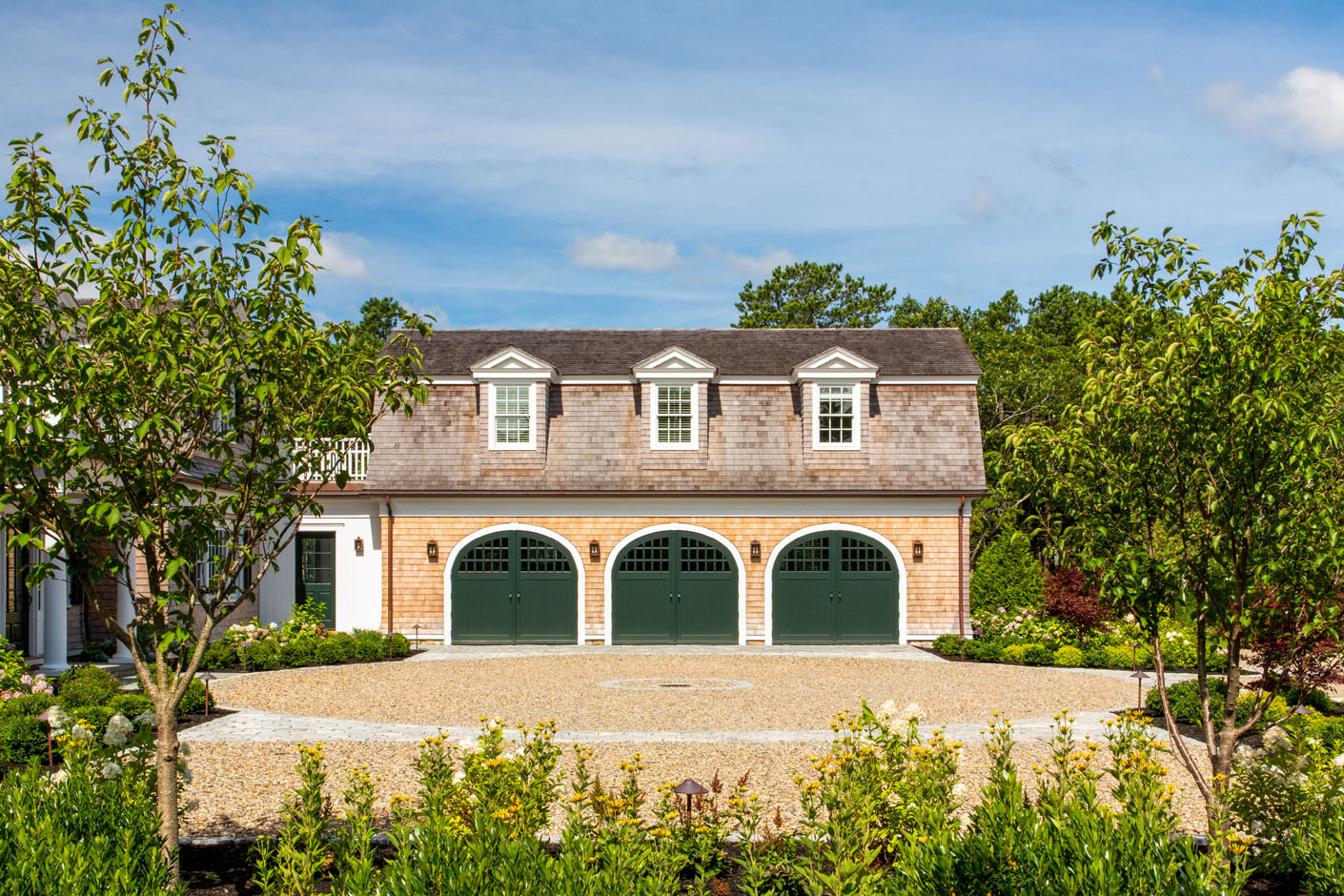
Inside, rooms grant the volume clients desired without feeling cavernous or cold. Stone that graces a two-story chimney in the living room is mirrored in the cozy neighboring family sitting area, nodding to the nature beyond the home’s walls. Exposed beams and bead board add classic New England character, while significant custom milled wall paneling and herringbone floors add premium elements to formal spaces.
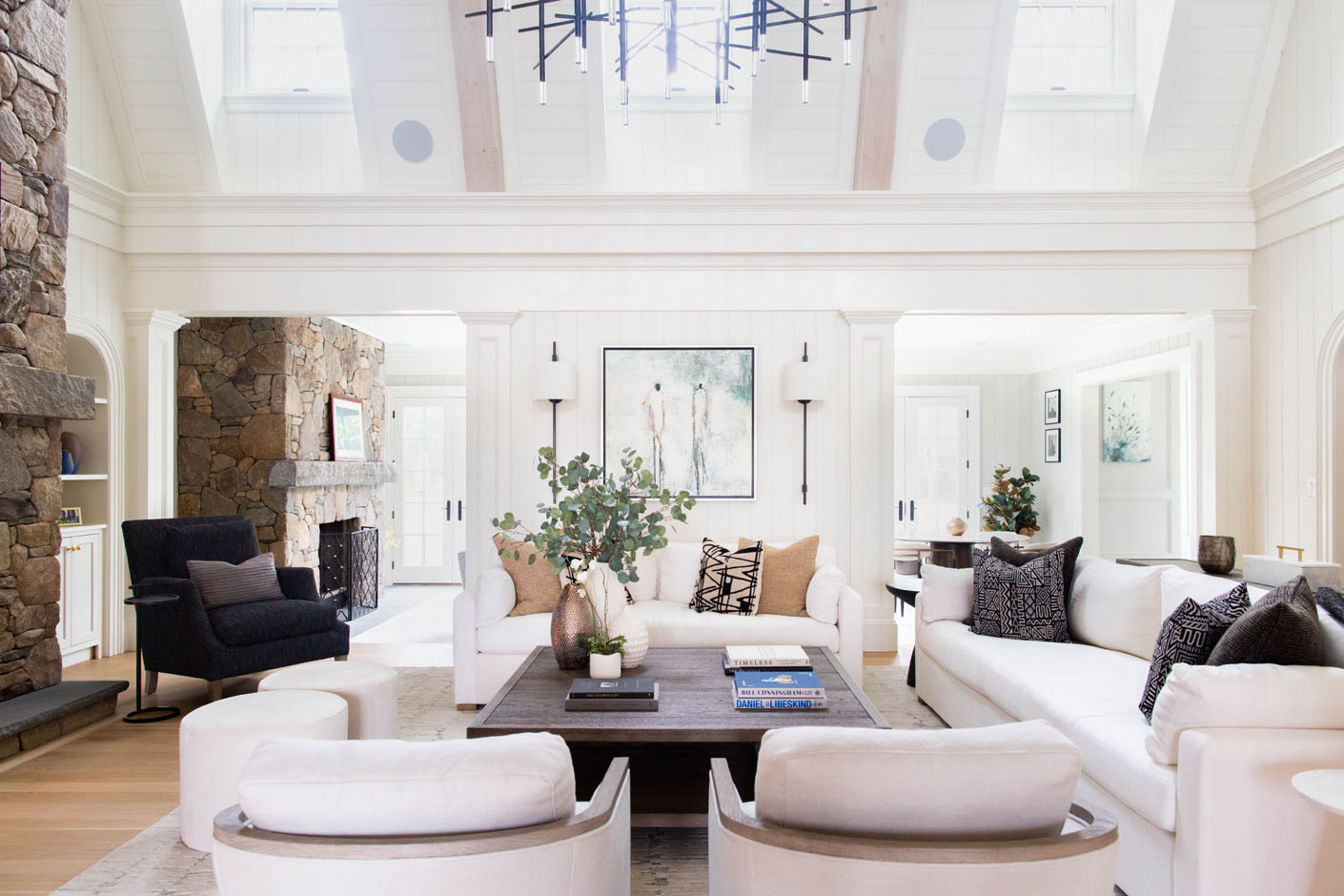
The resulting composition is a property that feels comfortable, timeless, and perfectly situated in its Vineyard location.



