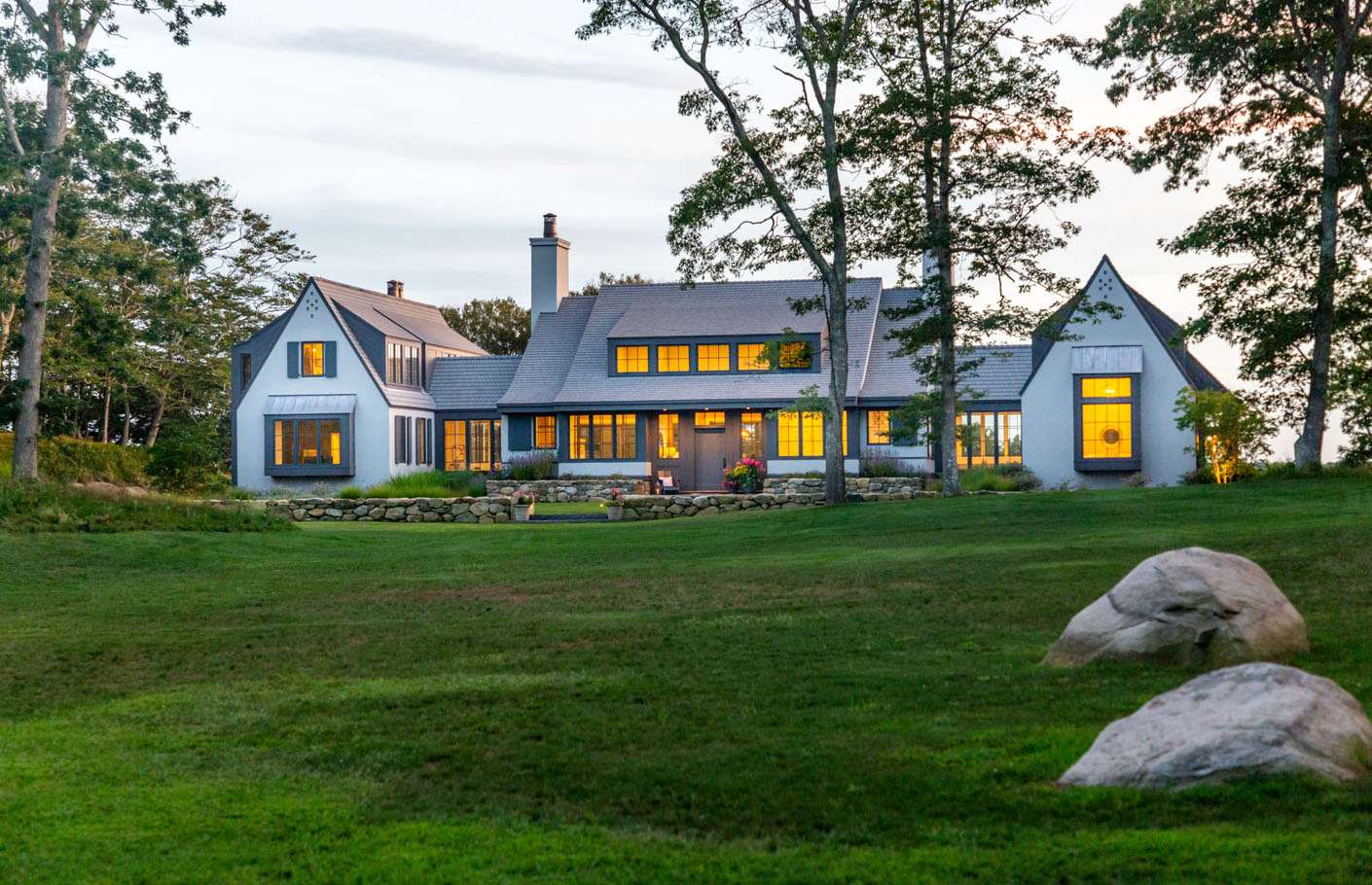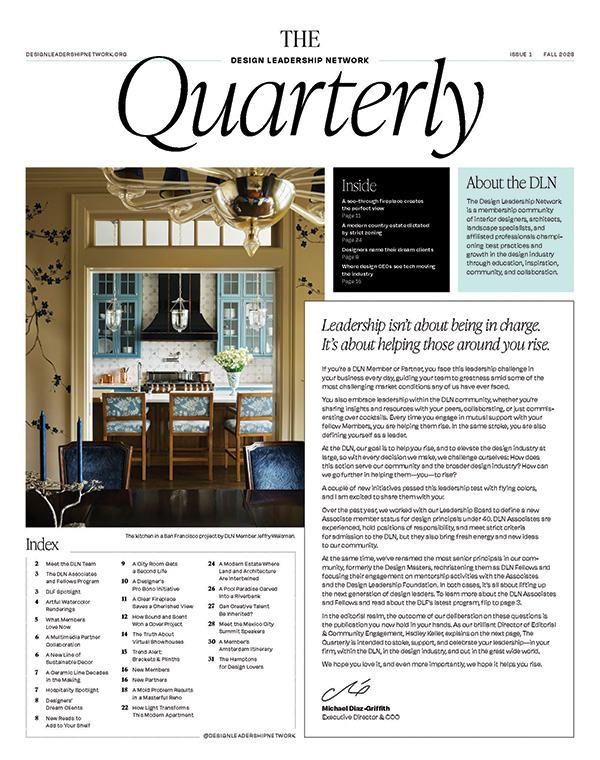
September 27, 2023
Design Leadership Network Quarterly
Chilmark, MA
This romantic property was designed to meet the ask of clients who definitively wanted a distinctive contemporary residence for their next phase of life. To realize their goals, Patrick drew upon his early training at The Architects Collaborative founded by Walter Gropius, father of the Bauhaus movement, and designed a family homestead that is uniquely modern and warm which celebrates the water views and eleven acres of woodlands surrounding it.
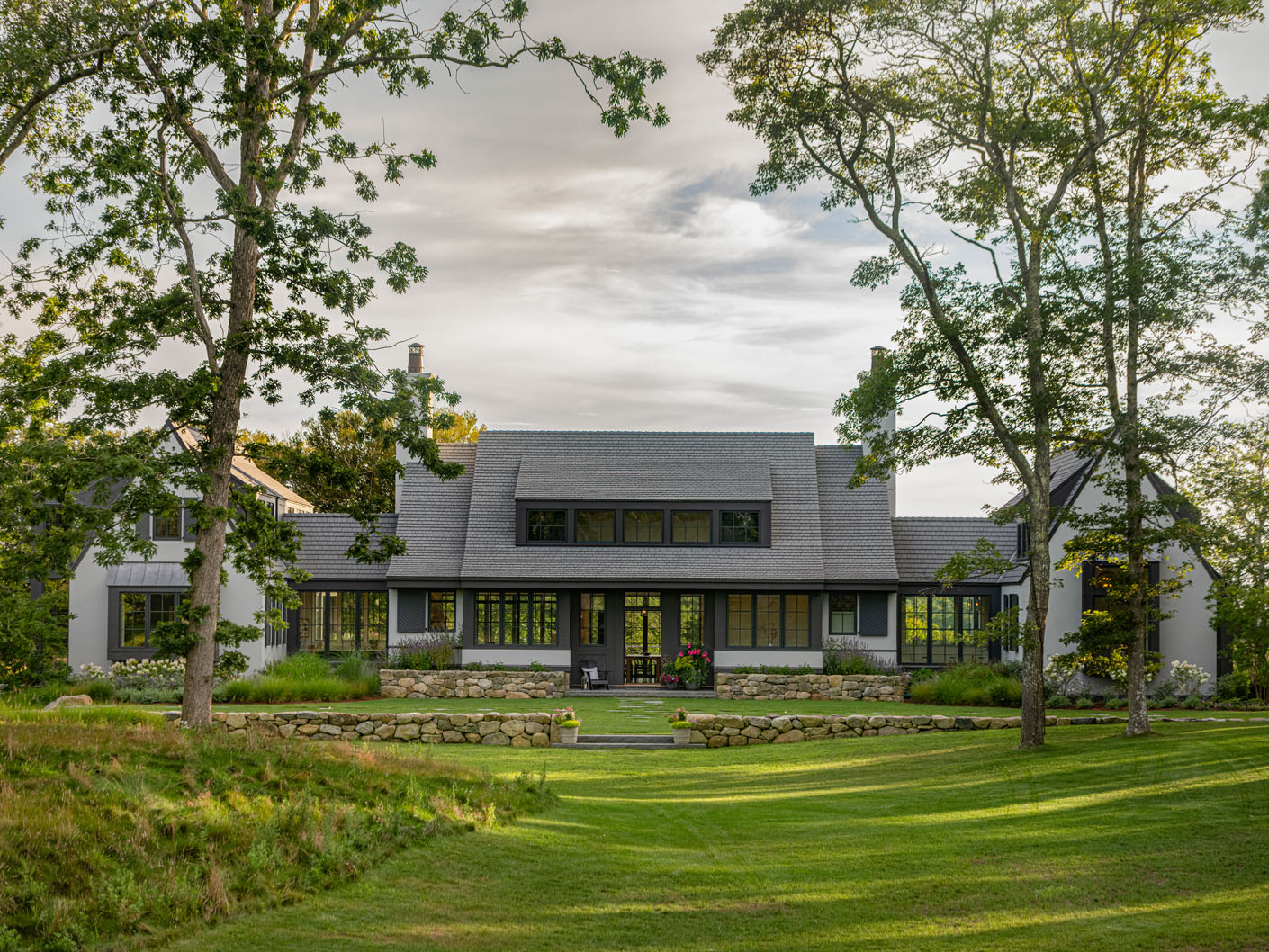
The origins of the home’s silhouette are tied to both zoning and the land. Height restrictions in Chilmark prohibit a gabled roof from being more than 24’ tall. Working with the natural rolling topography, a creative opportunity was recognized to capture a walk-out lower grotto on the main residence with two floors above, utilizing a steeply pitched roof to introduce volume within the structure while fully respecting zoning. The resulting form is a study in clean lines and glass uniquely placed within its setting with lush landscaping that softens its edges.
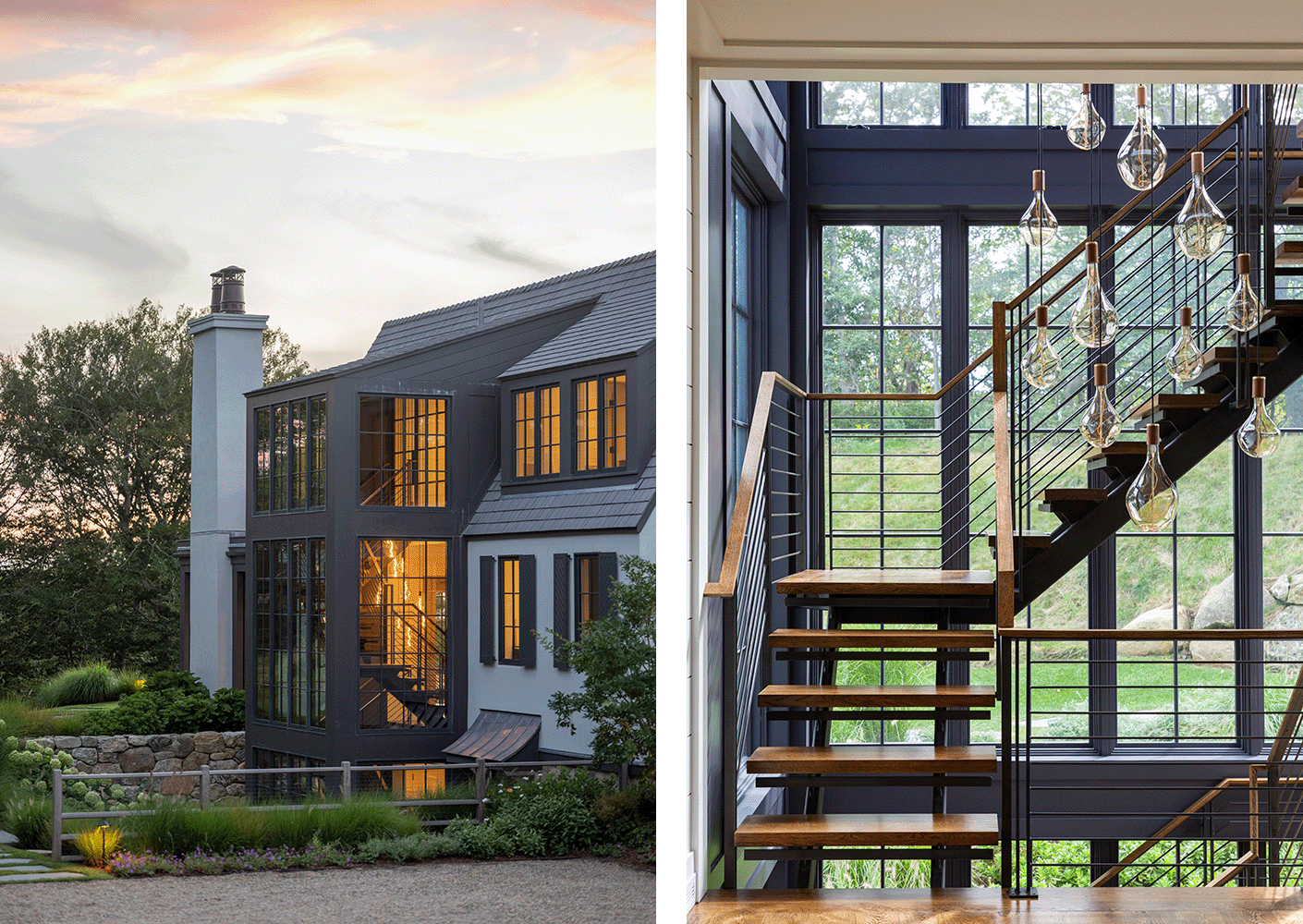
Inside, natural elements including exposed beams and a fieldstone-clad fireplace beneath a vaulted living room ceiling link directly to the landscape via floor to ceiling windows appropriate to the home’s scale and theme. Contemporary shed dormers on double-height spaces act as clerestory windows, filling the interiors with bright natural light. A pair of floating staircases surrounded by glass are ideally-placed modern ingredients which connect upper and lower levels. Adding architectural texture, shiplap was specified on walls throughout much of the interior.
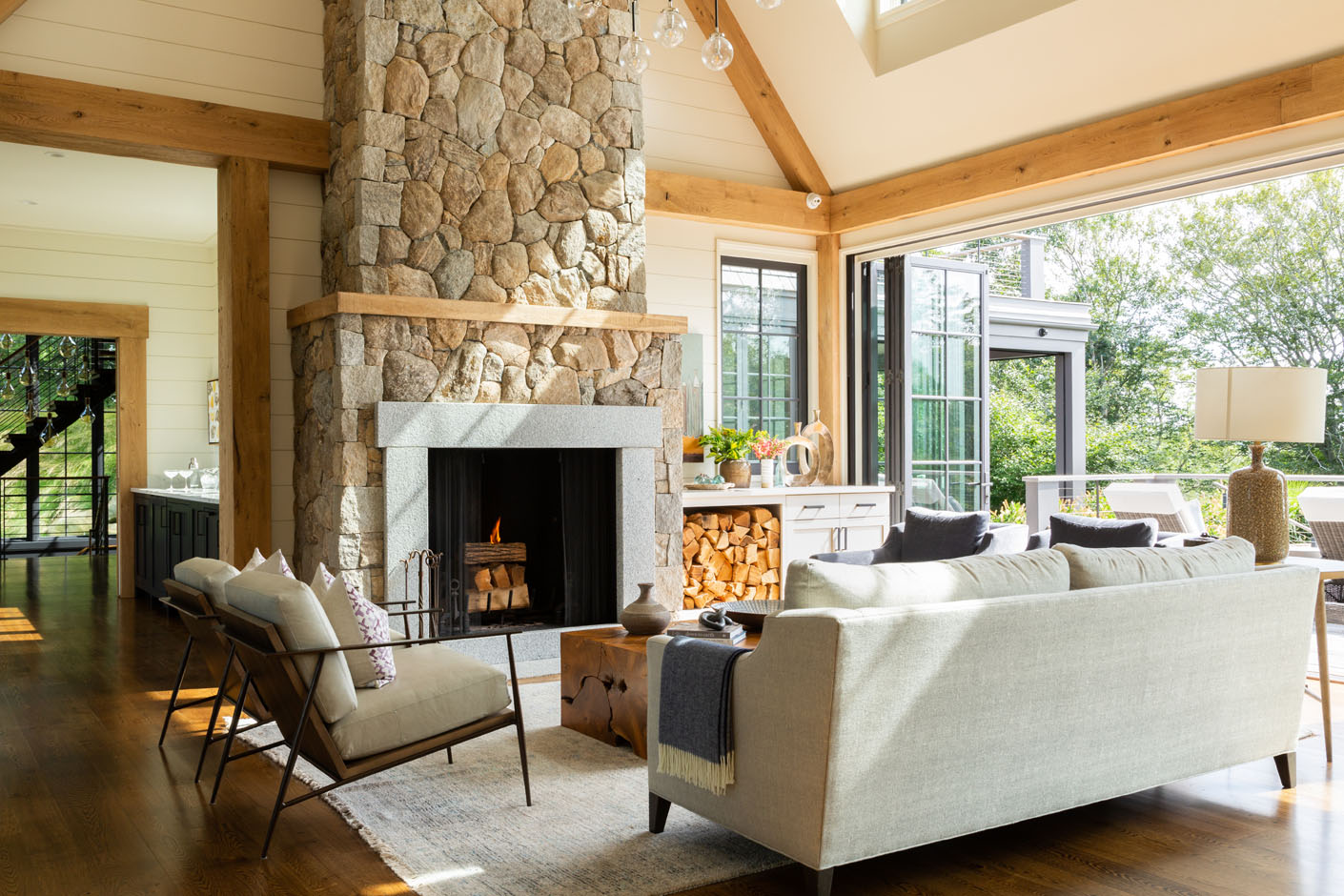
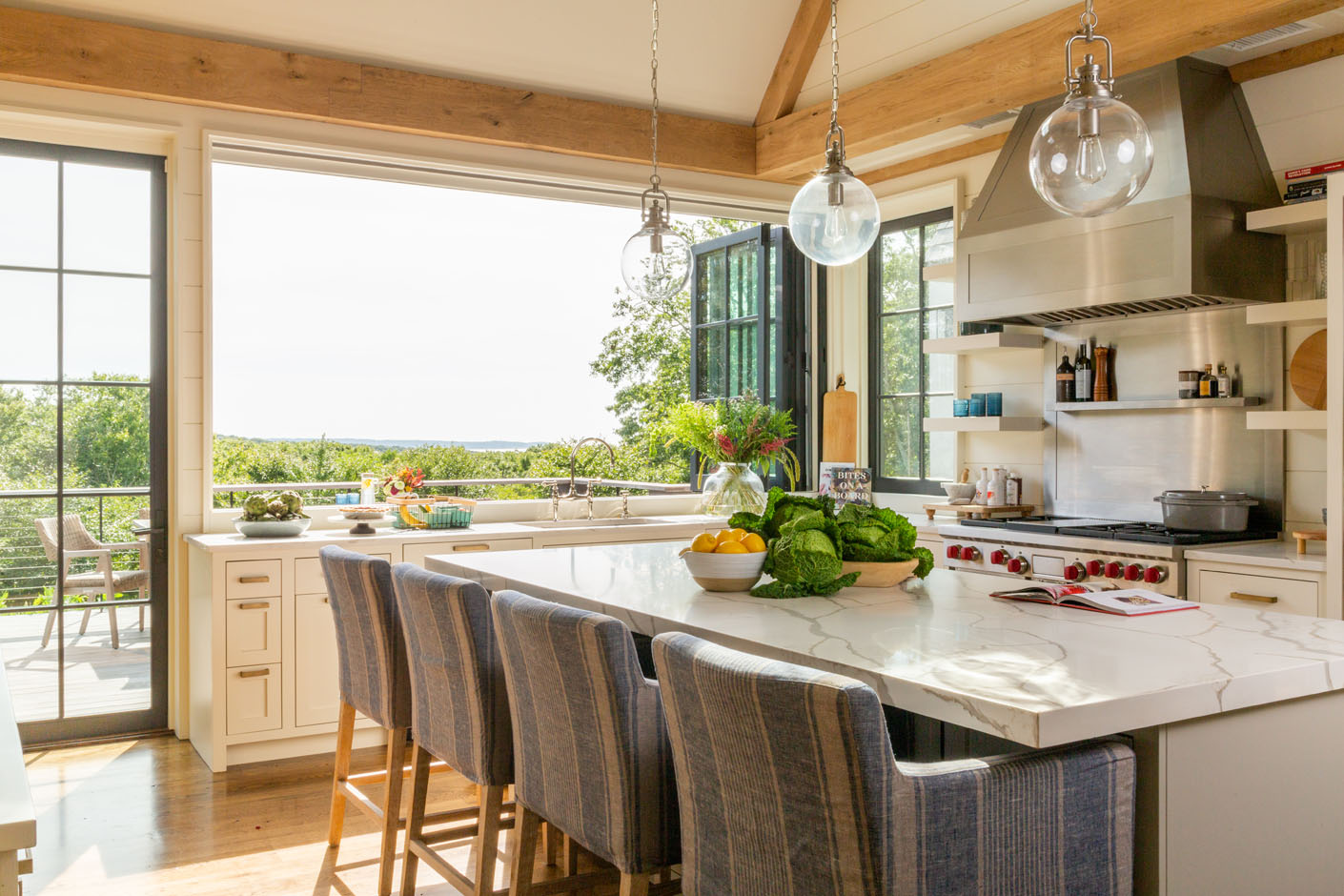
Outdoor living opportunities abound thanks to significant first floor decking and a lower-level bluestone patio. Aluminum-clad wood doors and windows were specified to mimic the look of steel with superior thermal performance. Further enhancing the exterior, fireplaces are featured off the primary bedroom suite and family room which entice residents to experience natural beauty even in cooler months.
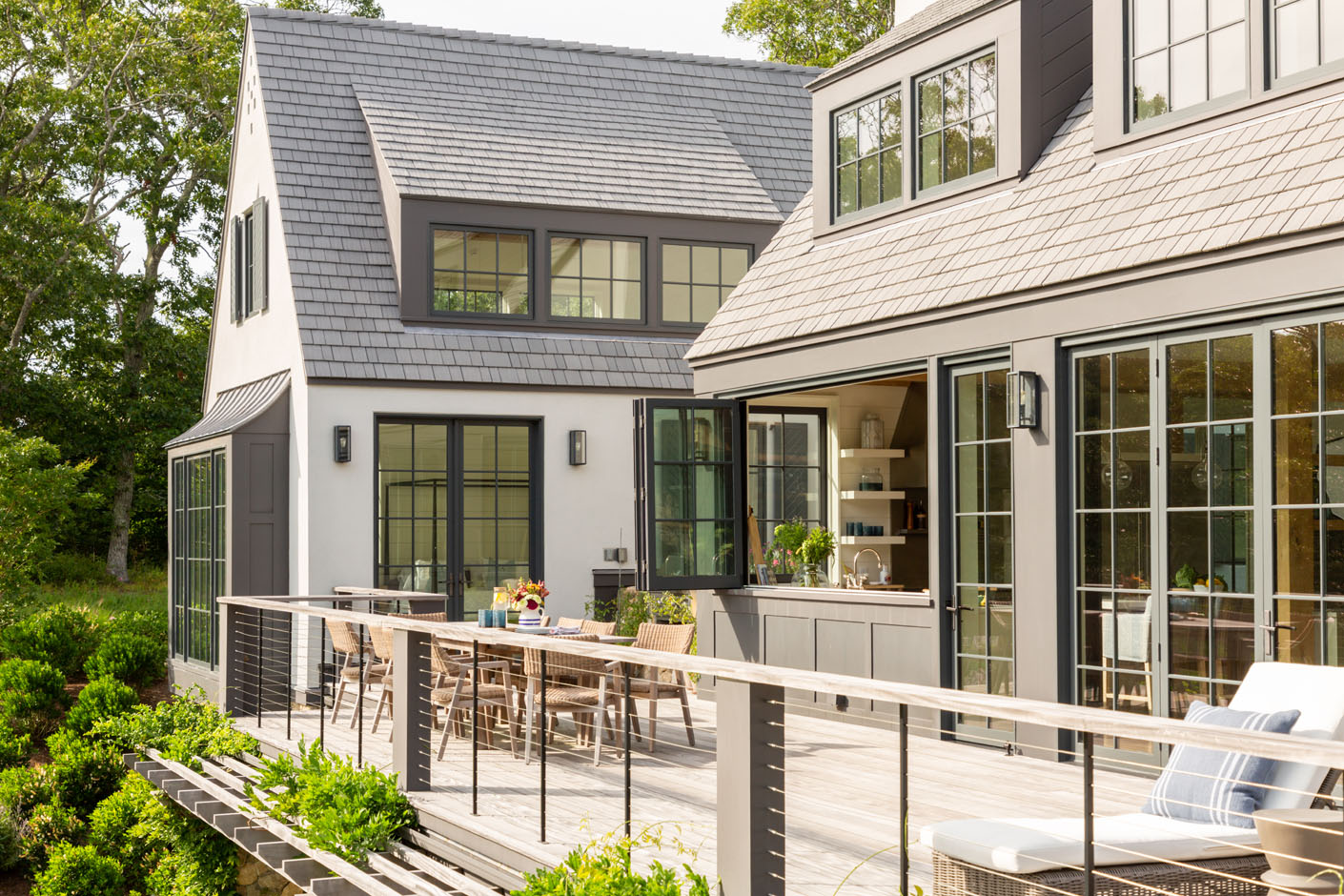
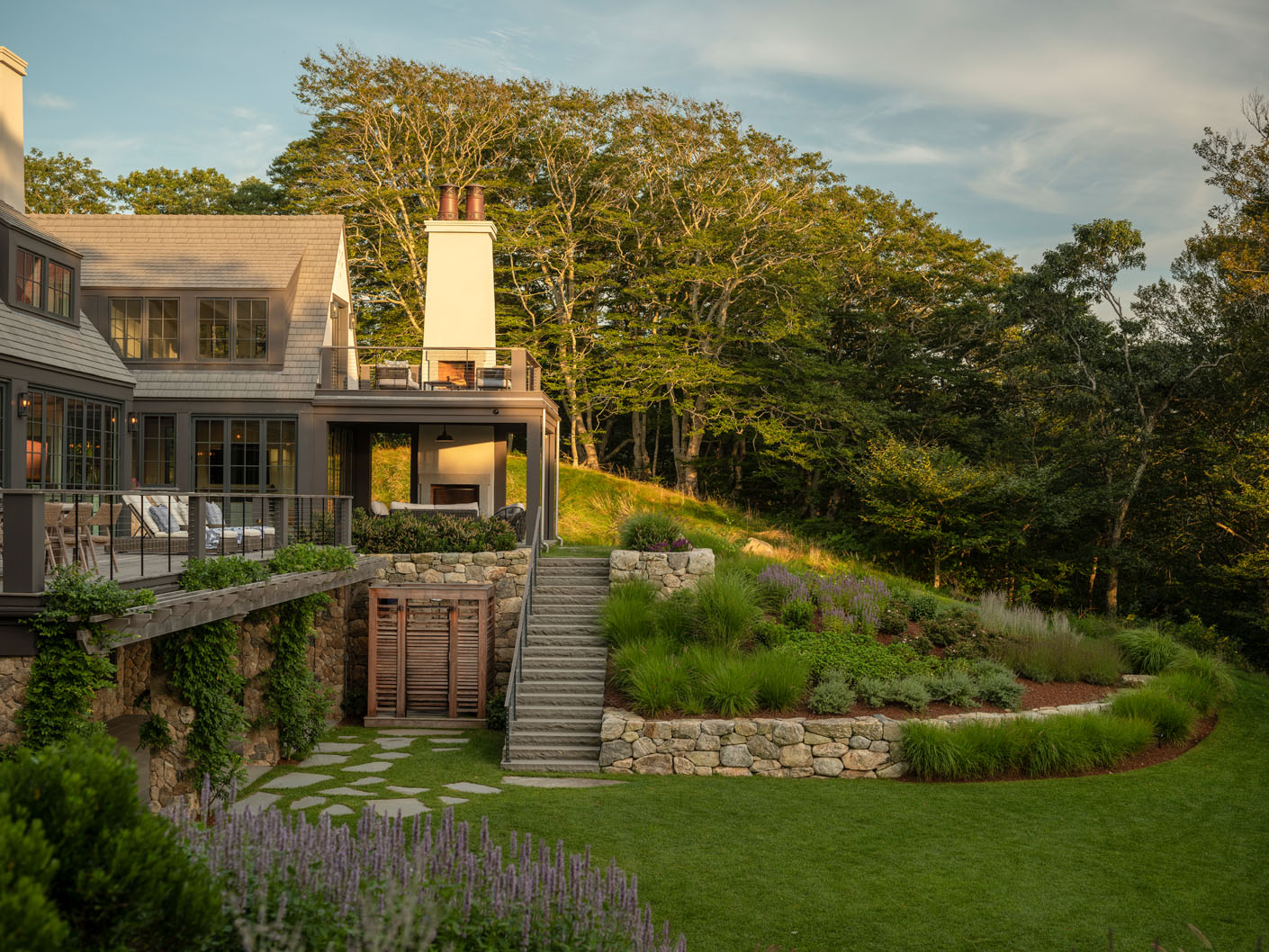
Programming for the homestead goes far beyond the main residence. Square footage was split among independent structures which separate the significant living space into human-scale forms. A party barn stands quietly, without overwhelming the main house in size or scale, with a cantilevered deck off the back that provides space for outdoor enjoyment. A bluestone patio dressed with a pergola and climbing vines decorates the front of the barn.
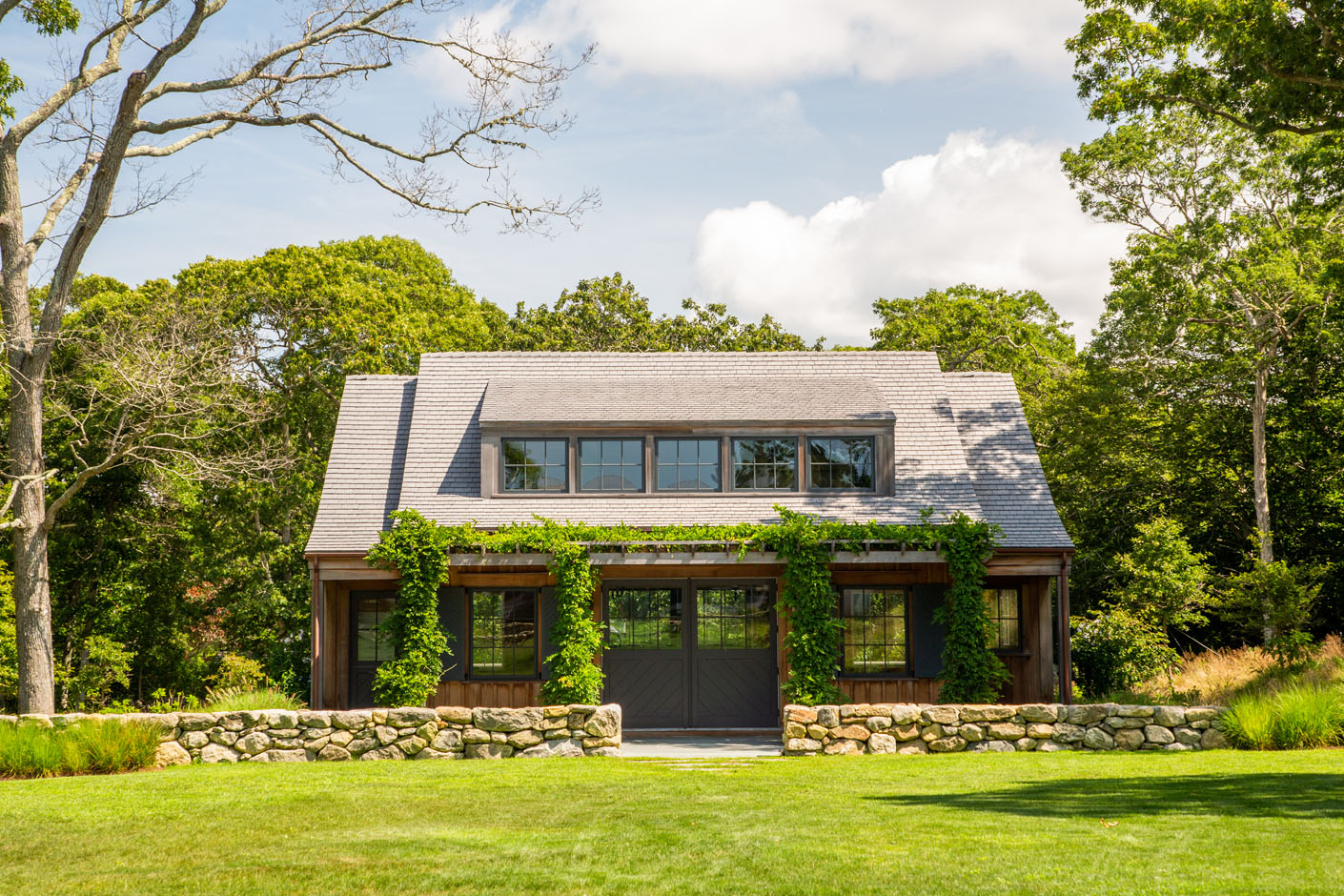
As a result of intentional architecture, homeowners experience nature as a part of daily life, whether walking along external passageways lined with native plants and flowers, catching glimpses of greenery and the bay through abundant windows, or lighting a fire on the deck under the stars. The property is a testament to how architecture can positively impact people’s lives and stands as a proud timeless structure in the contemporary vernacular.
