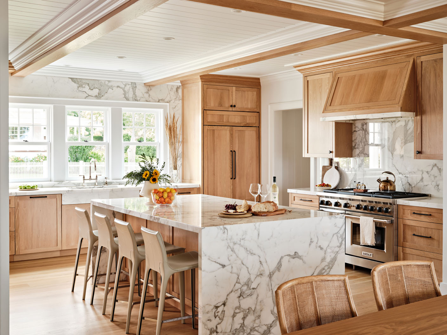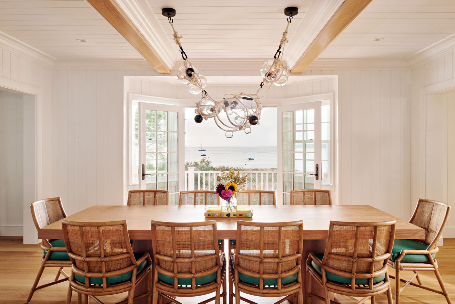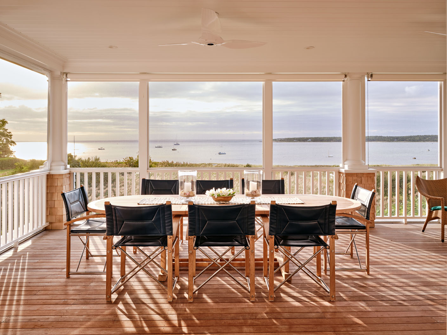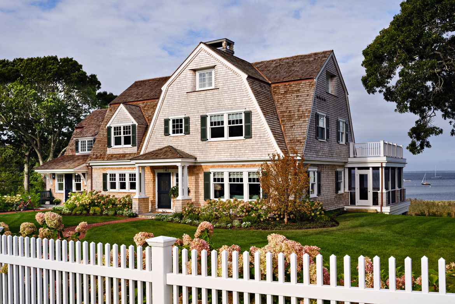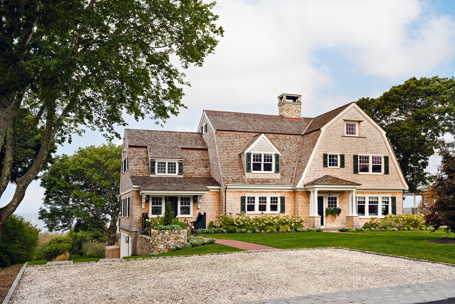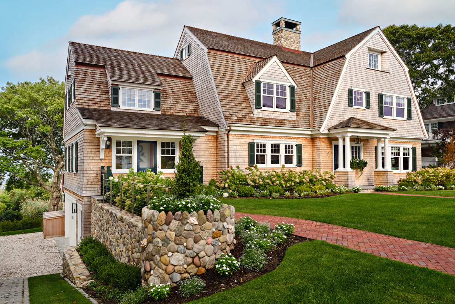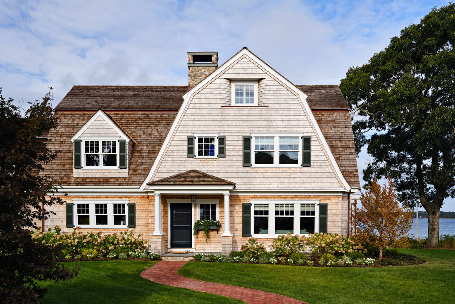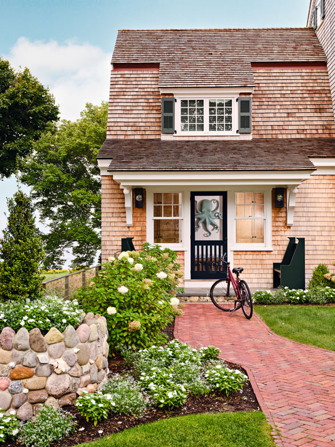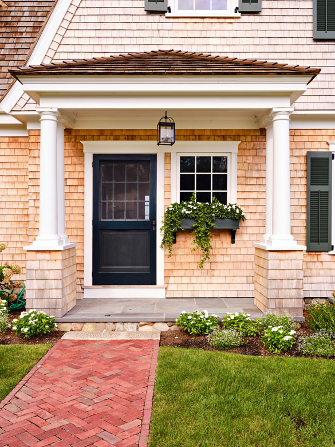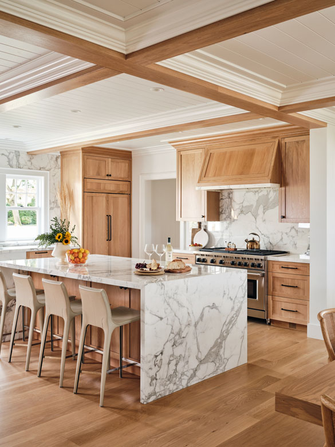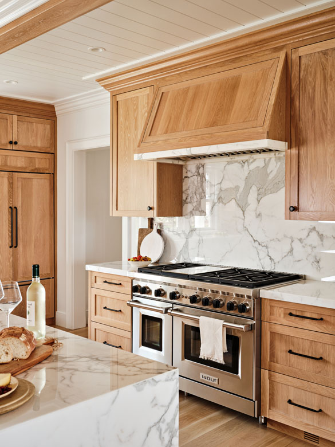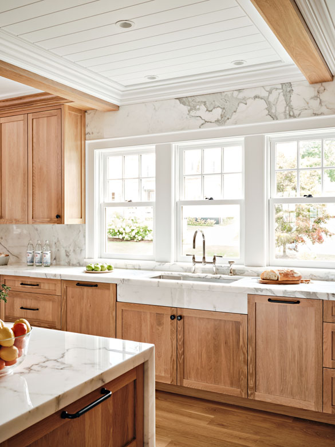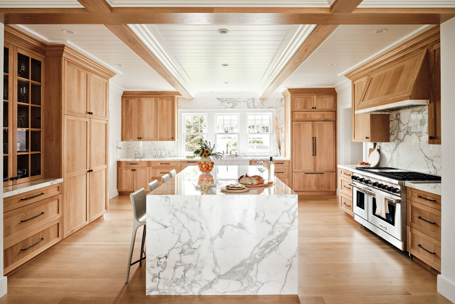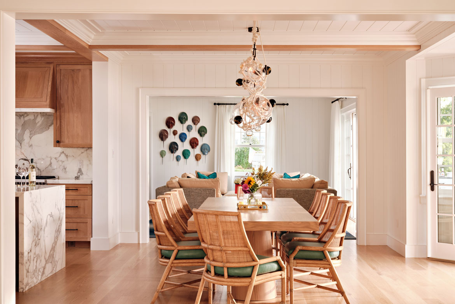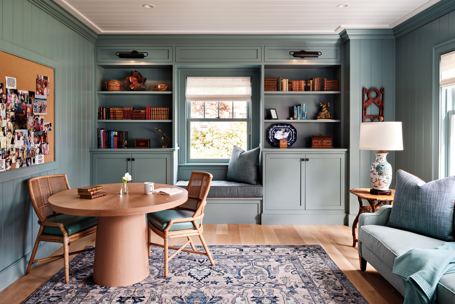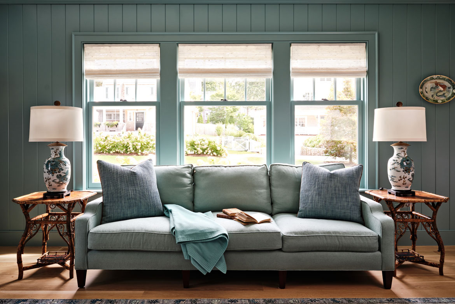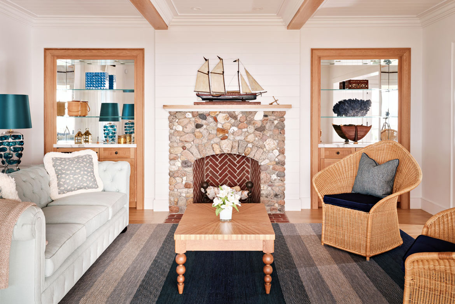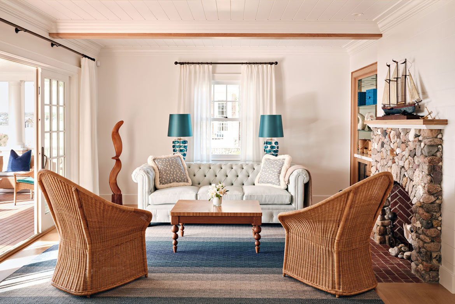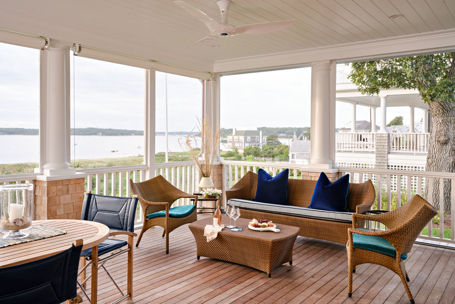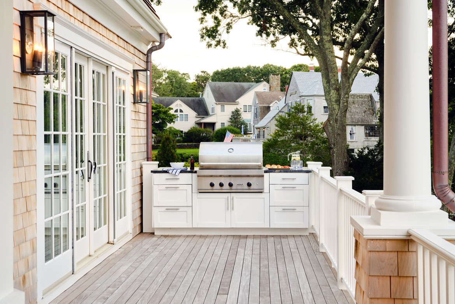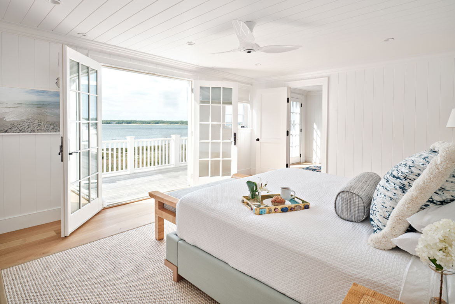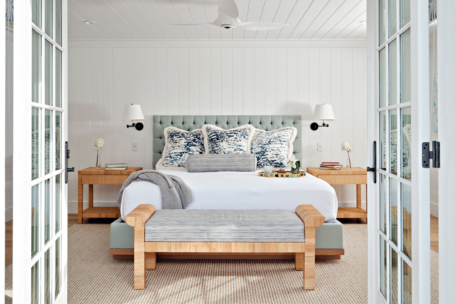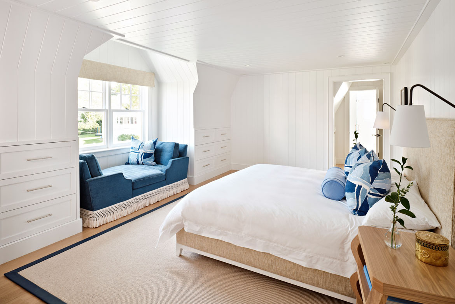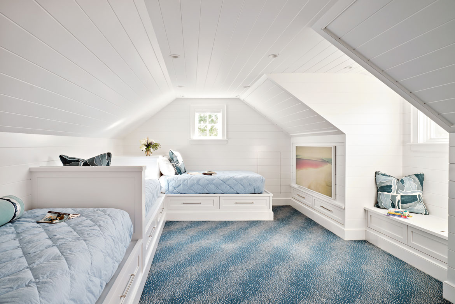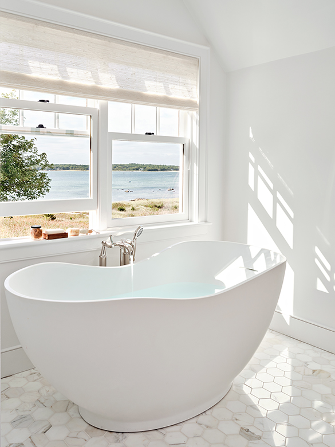Built on waterfront land that had been in the same family for generations, this new construction residence was designed to complement surrounding properties and become a quiet new presence in the neighborhood. Recalling the splendor of the past, a shingle-style gambrel was developed to be coastally appropriate and live seamlessly for modern day.
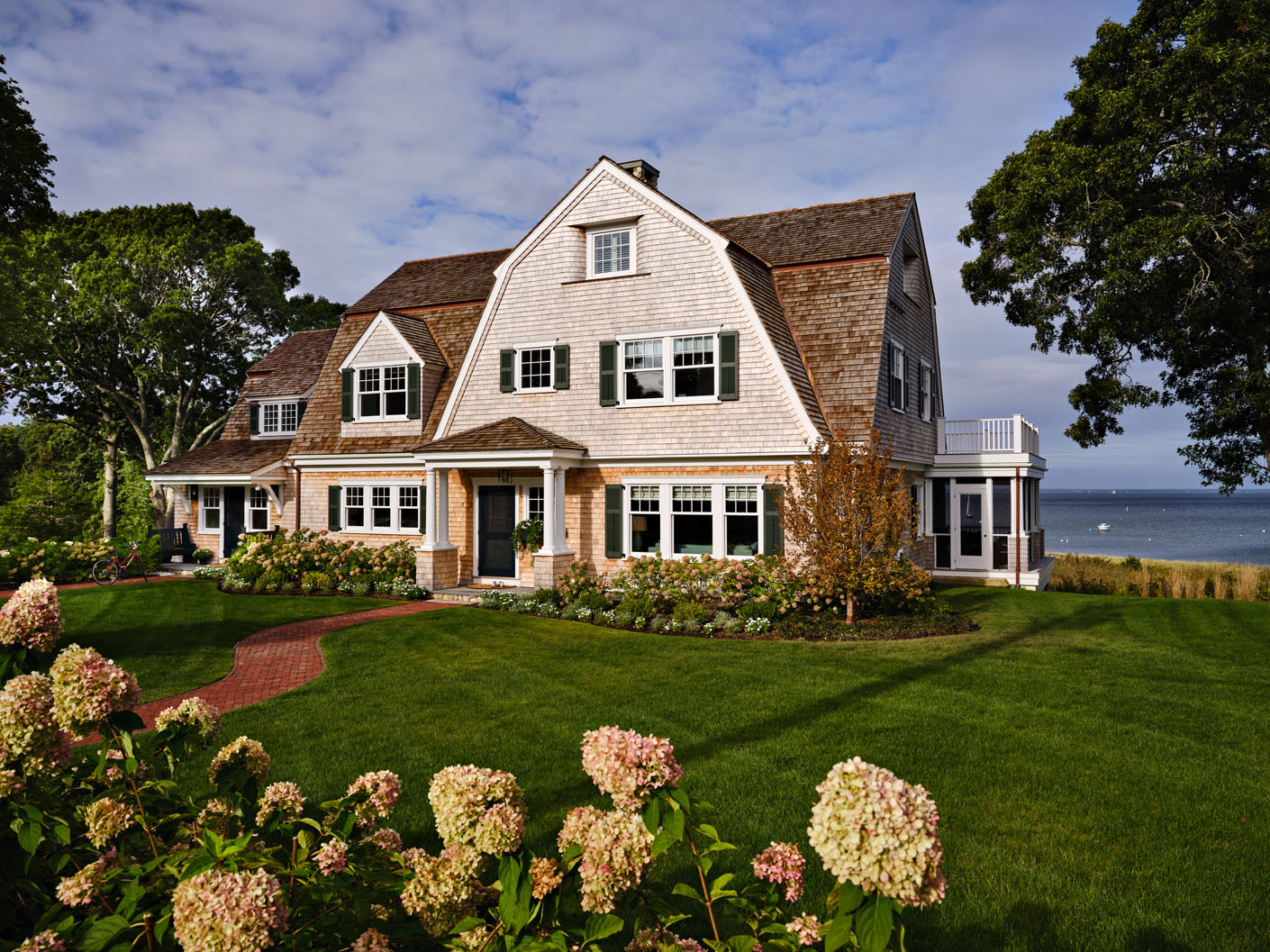
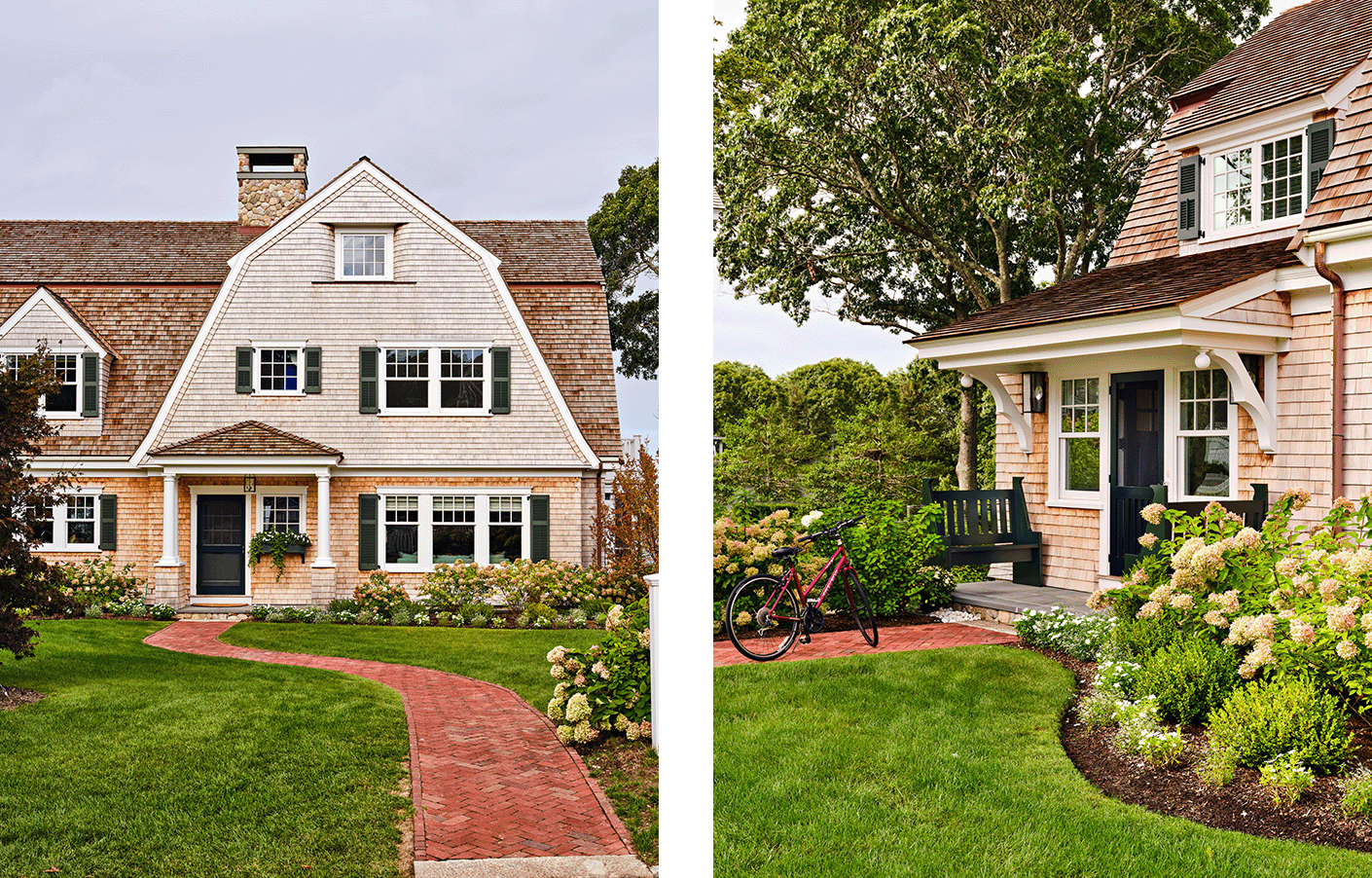
From the street, the home’s presentation is gracious yet somewhat modest. Its full breadth and volume are only appreciated from the rear, where four floors of living space are revealed. Working with the property’s sloping grade, a walk-out lower level was developed. Meeting clients’ requests, a two car garage was incorporated, an exceptionally rare amenity in the area. On the main and second floors, expansive decking was designed to establish firm indoor/outdoor connection. Sets of French doors draw visitors outside to appreciate expansive views of Megansett Harbor.
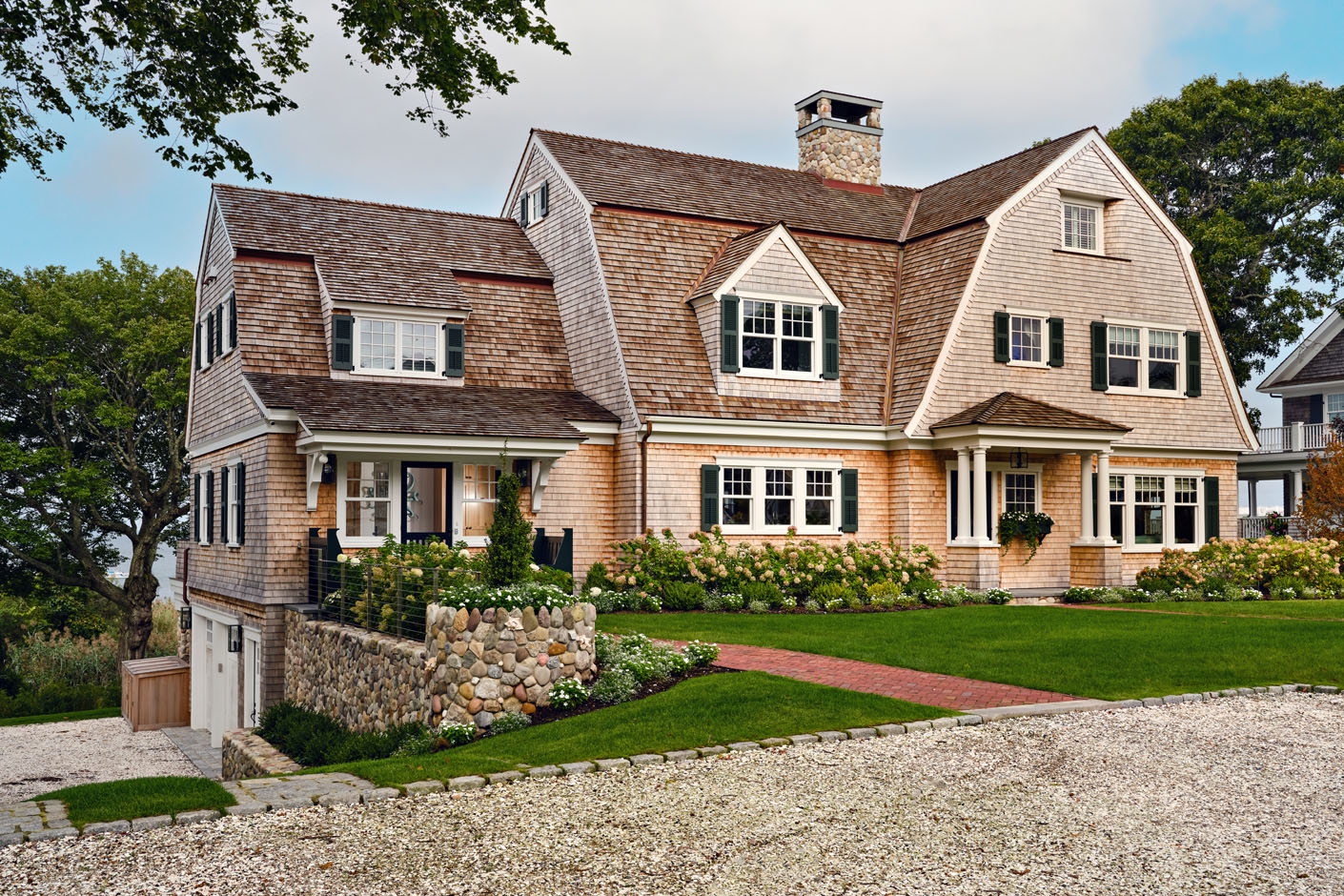
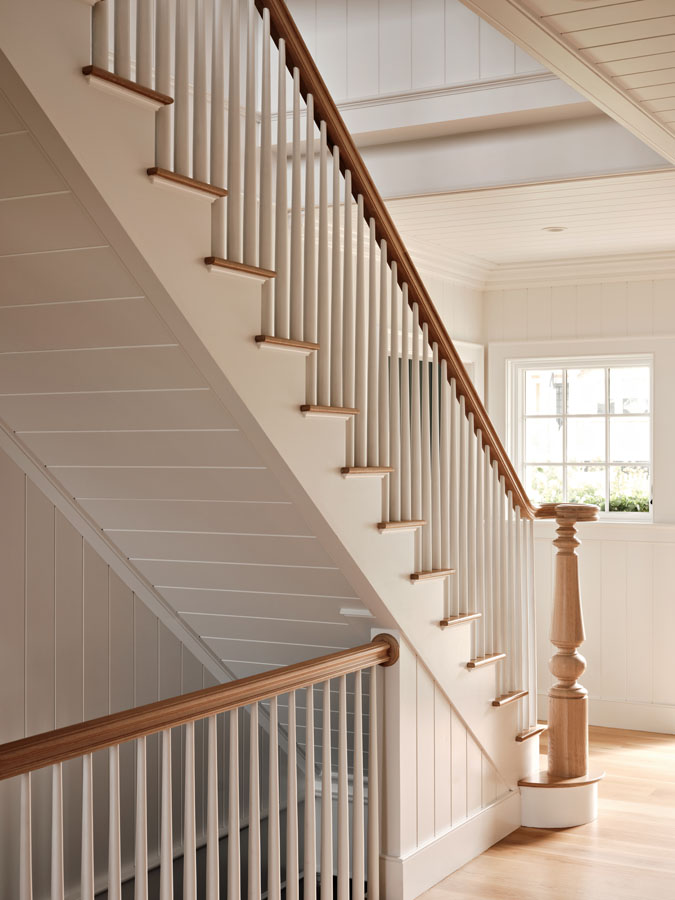
On the interior, timeless detailing abounds. Layers of crown molding, beadboard, and shiplap grace walls and ceilings, while cased beams stained to match floors reinforce an updated theme. A circulation spine runs from the front door to the rear of the property, capitalizing on striking water views and encouraging outdoor appreciation. The kitchen is surprisingly placed towards the front of the house, allowing for more significant glass along the bay side of the property. With all en-suite bedrooms for both homeowners and guests, the residence is prepared to endure as a comfortable cape retreat for years to come.
