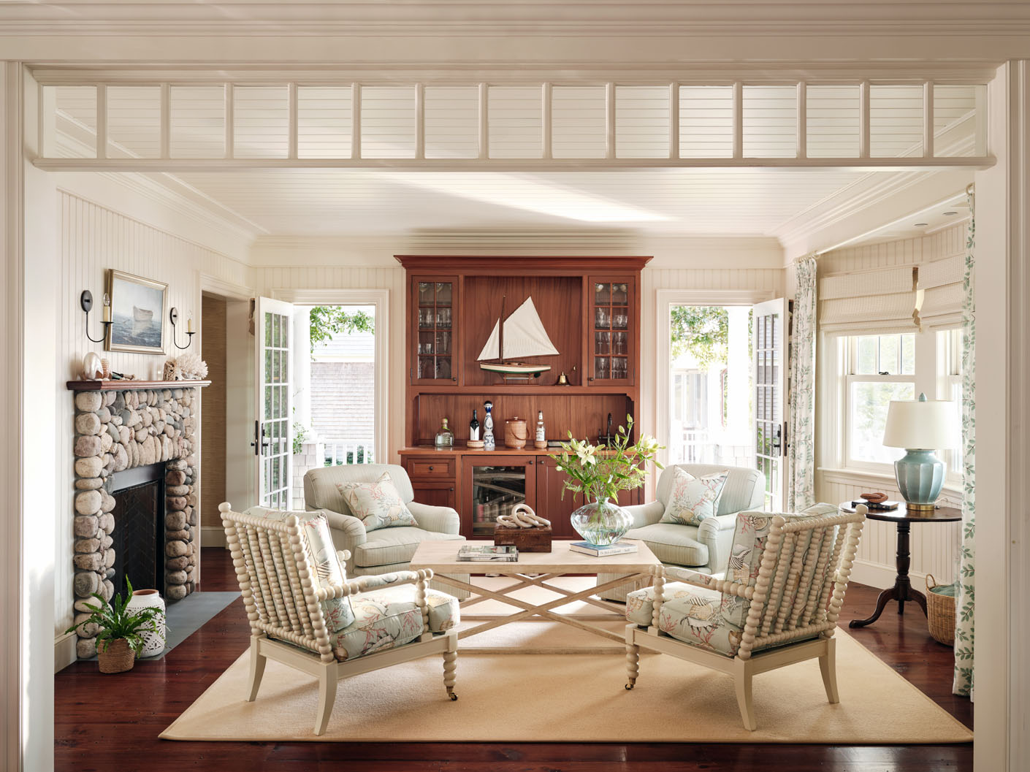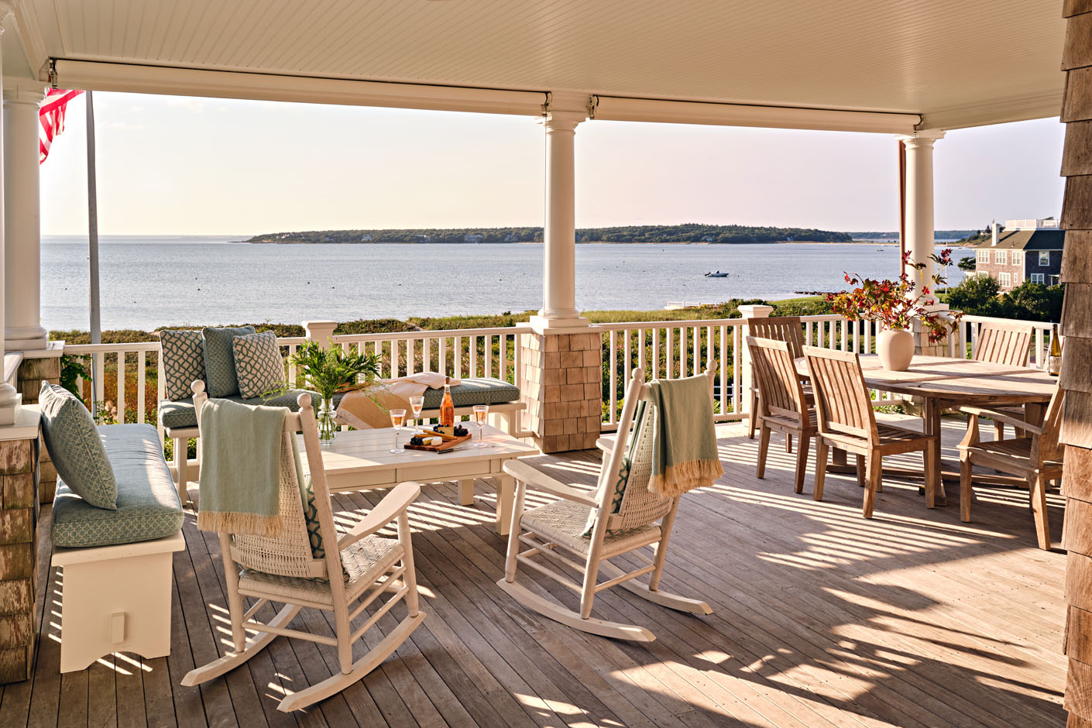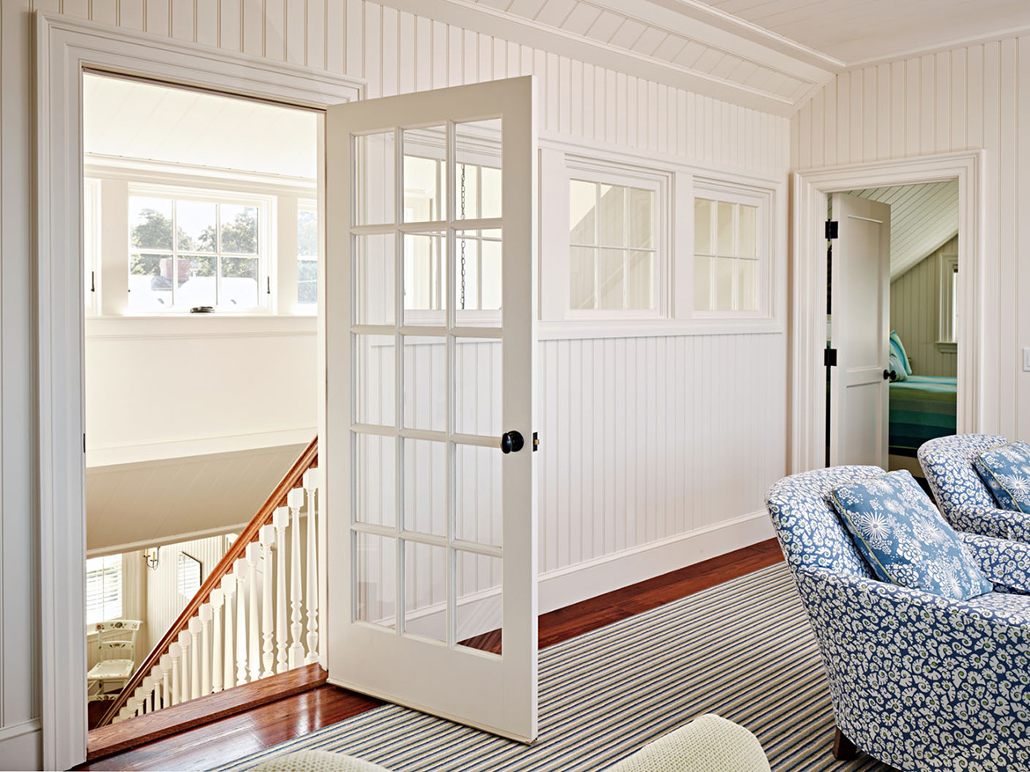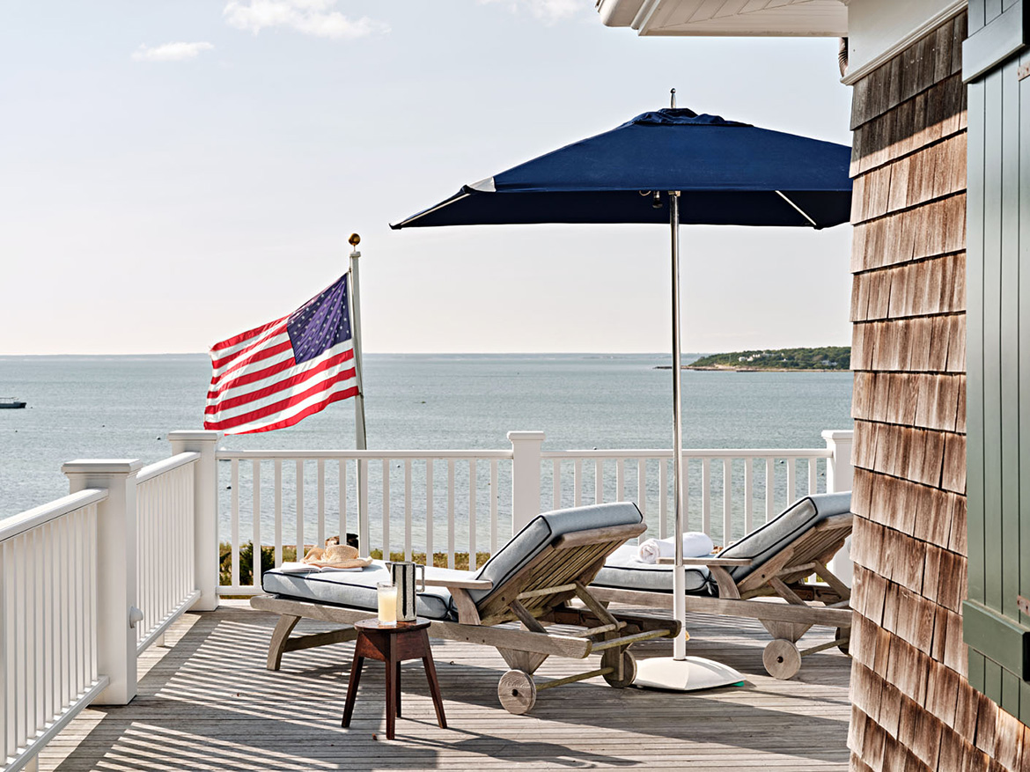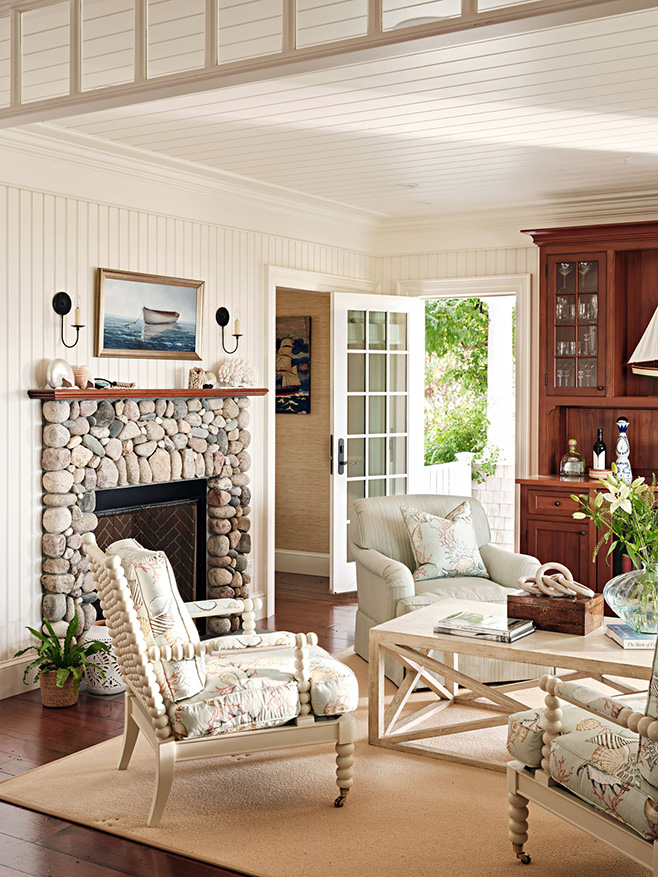This expansive cottage overlooking Megansett Harbor was designed to blend with the ensemble of coastally inspired properties in the neighborhood. While newly constructed, the residence stands as a proud example of shingle style architecture with cedar-shingled siding and roofing, crisp white trim and columns, and traditional New England fieldstone accents. Character-rich details including a grand bungalow door invite guests into the welcoming light-filled foyer and through the home’s central spine. Inside, elements like reclaimed wide-plank floors under foot, reclaimed cased timbers overhead, and plenty of beadboard and rich custom milled moldings support the historically-inspired narrative.
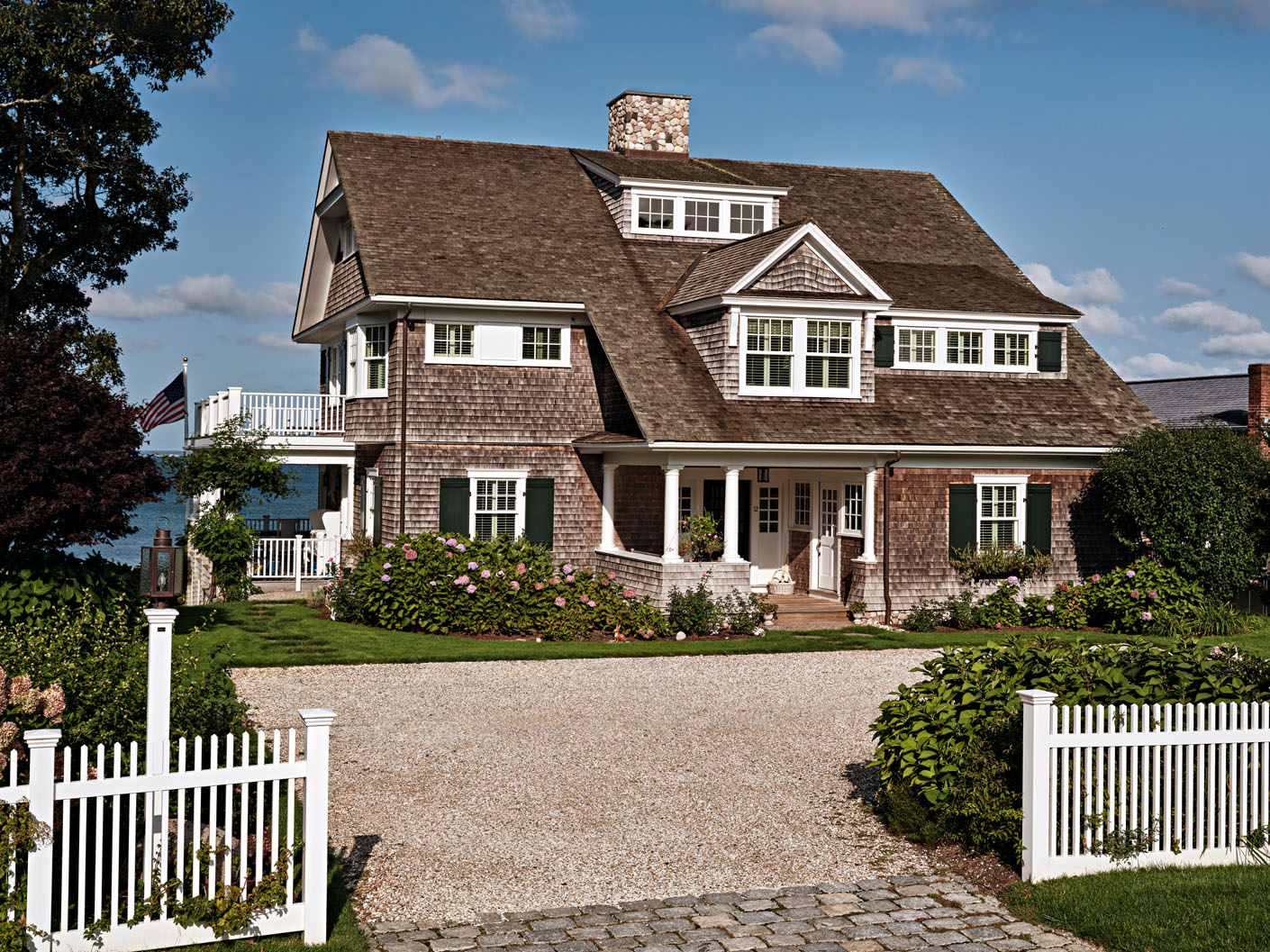
The structure all but plays coy upon arrival, with the full program only revealed from the harbor side of the house. Thanks to sloping natural topography, walk out living space was built into the grade with two levels of decking above, allowing for indoor-outdoor connection from both the public realm on the first floor and private bedroom chambers. An inset third floor with balcony graces the top level of the home, offering guest quarters breathtaking vistas and natural breezes.
