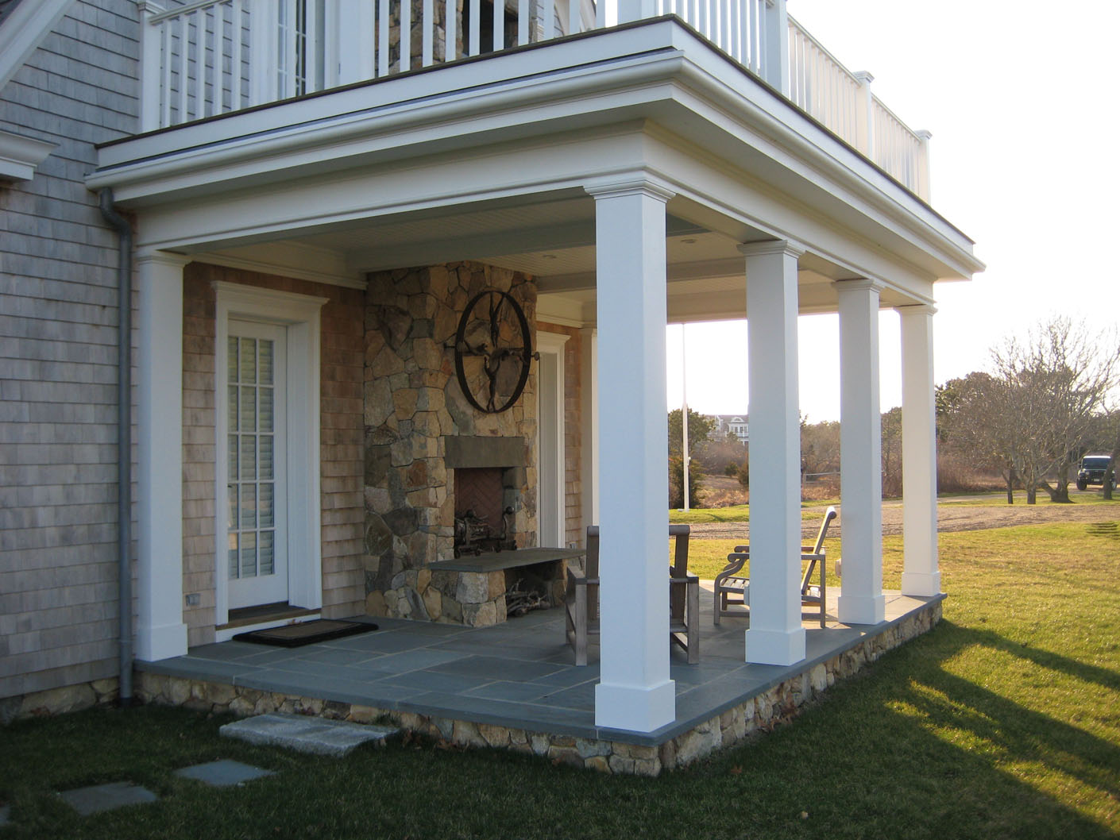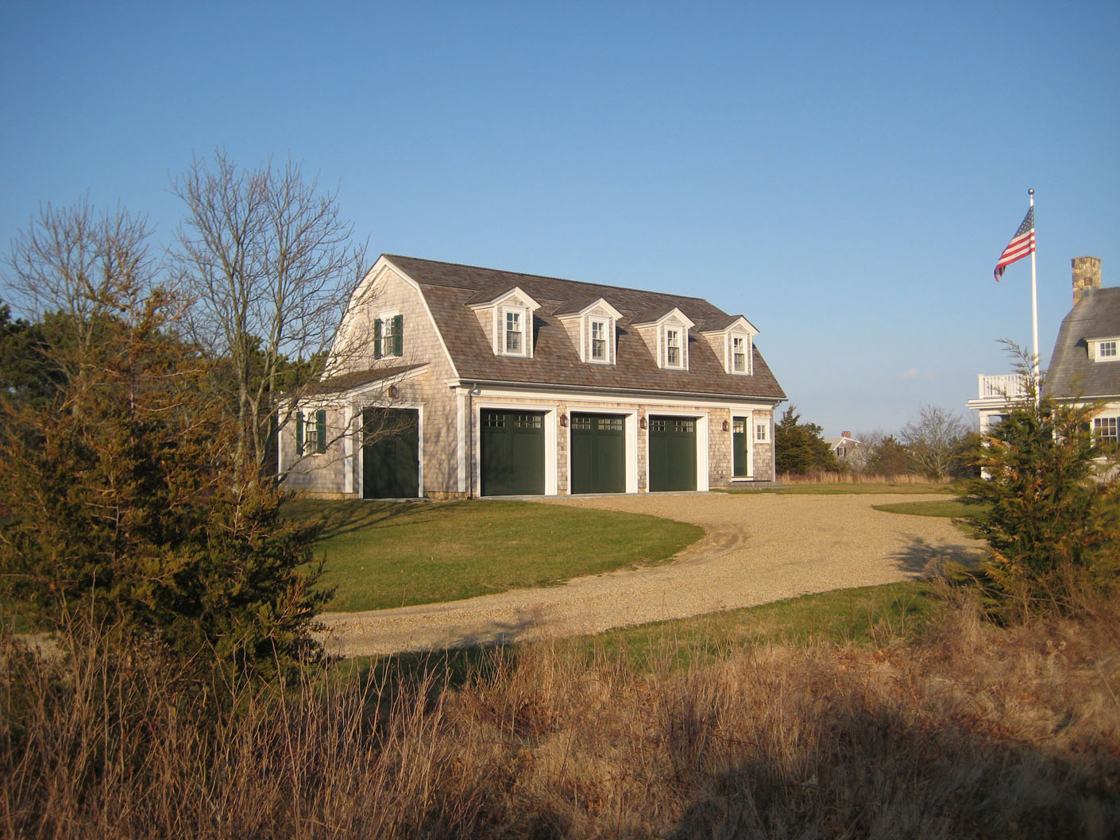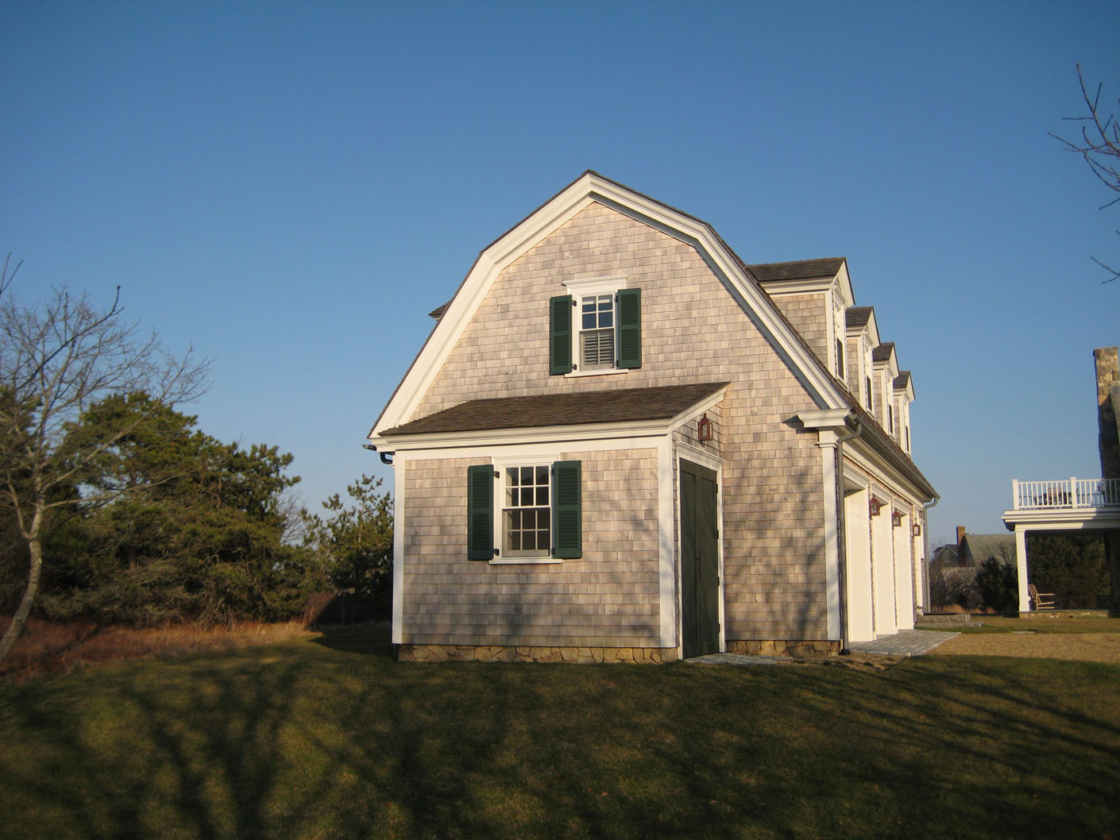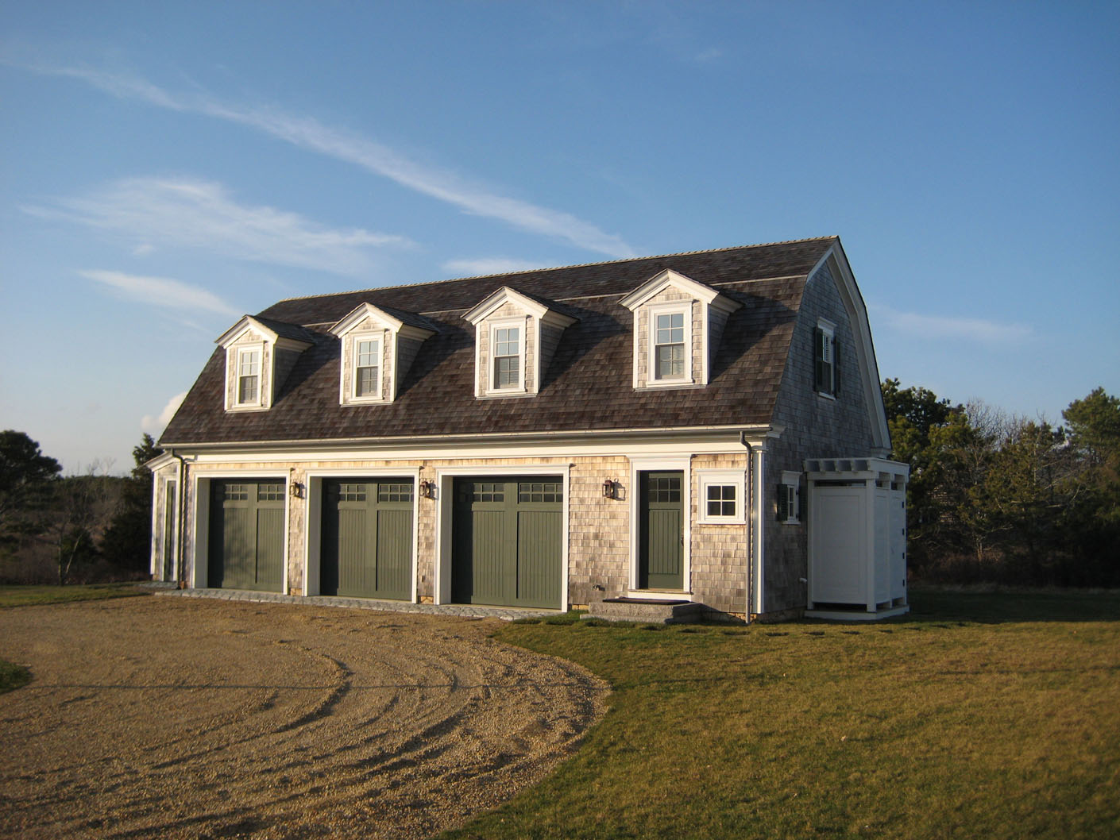The aesthetic of this newly built house takes inspiration from its location in Edgartown’s Katama Bay area, which was once filled with low-lying, shingled fishing and hunting shacks. The design of the main house and three-car carriage house pays homage to the look and feel of these vintage buildings.
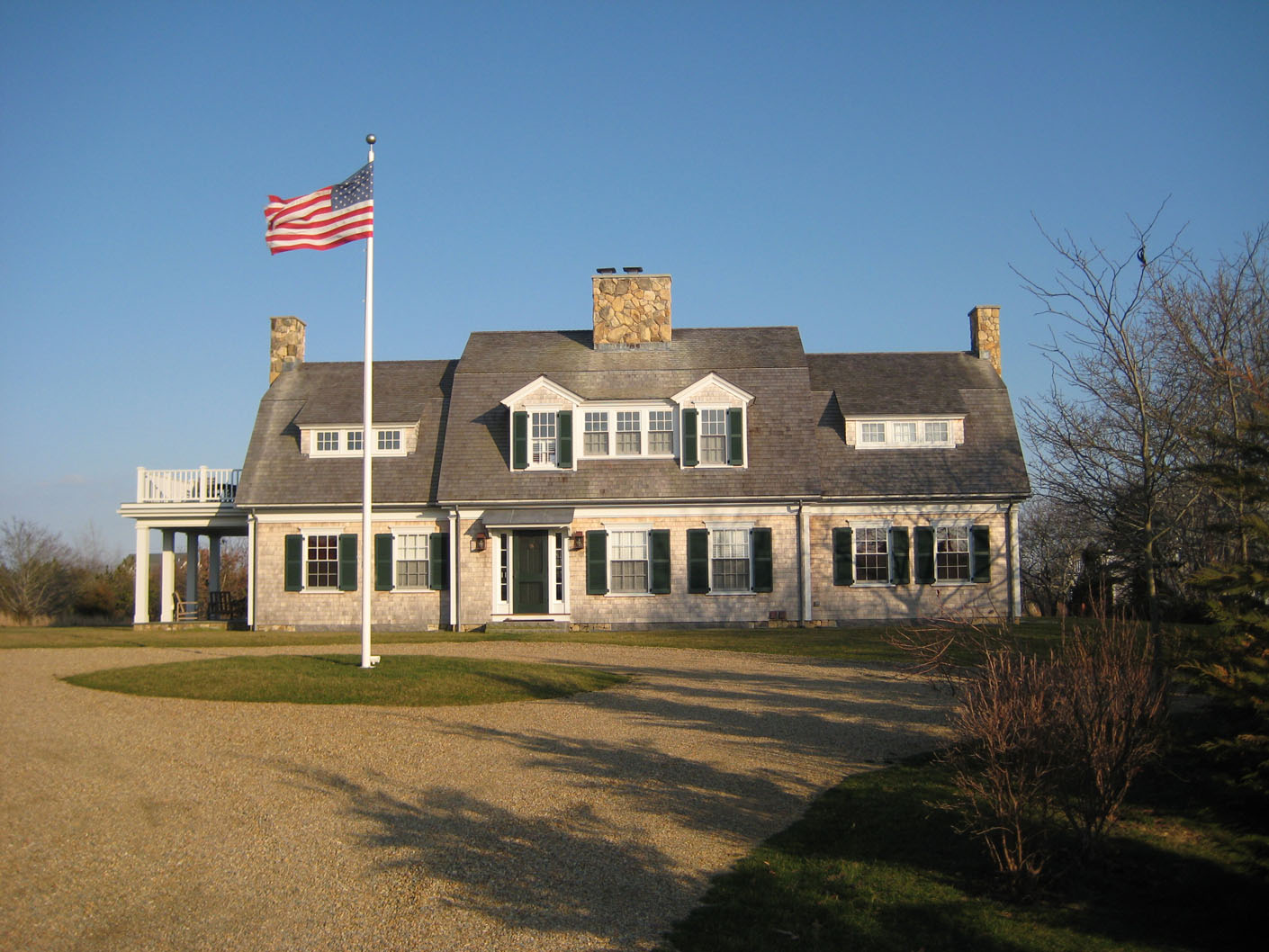
The home was designed as a so-called “upside-down house”; to take advantage of the property’s harbor views, the building’s main living and entertaining areas sit on the second floor rather than the first, where they usually would be. Careful, classic detailing ensures that this unconventional layout is not apparent from the outside.
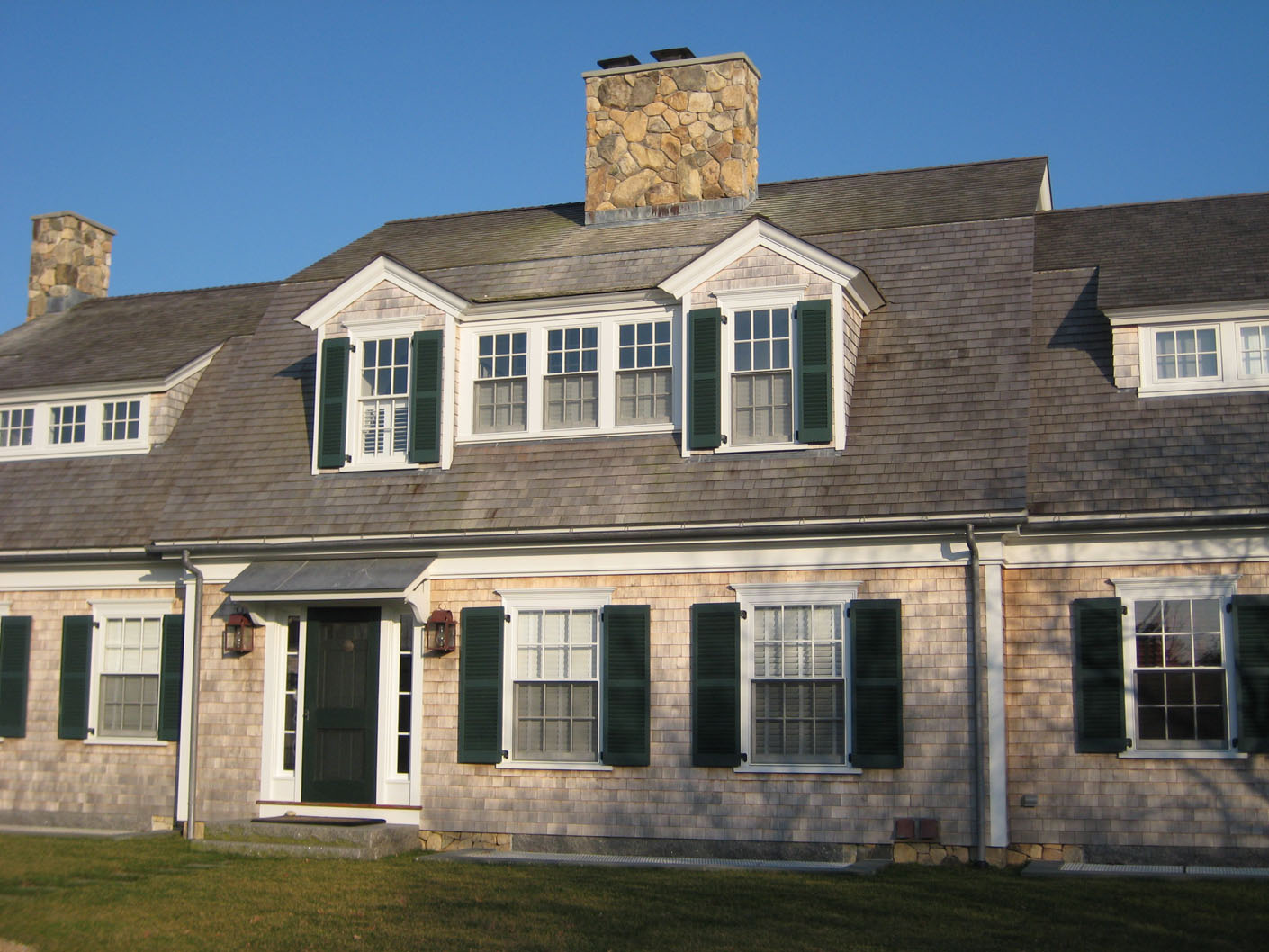
The house channels the look of a timeless gambrel-roofed Cape Cod–style house, one whose set-back, slightly shorter wings suggest it was added on to through the years, as older homes so often are. Its stone foundation and chimneys anchor it to the land, while its ample decks and patios maximize outdoor living.
