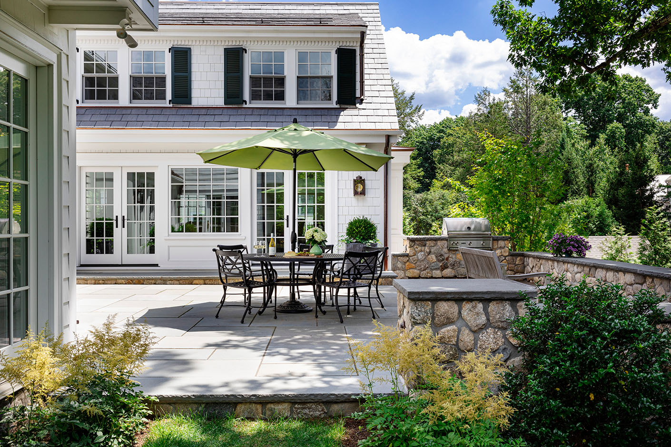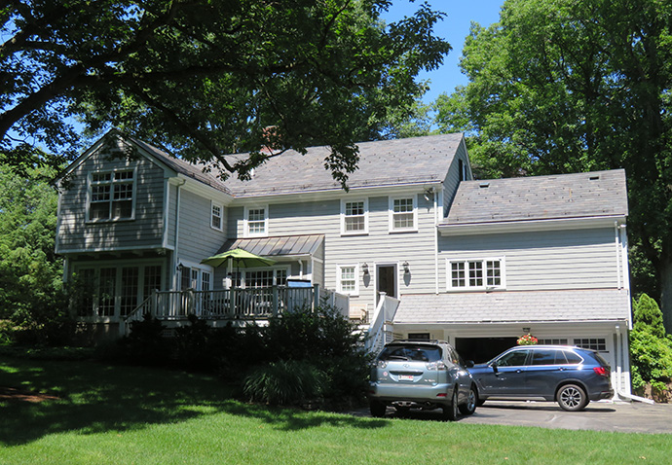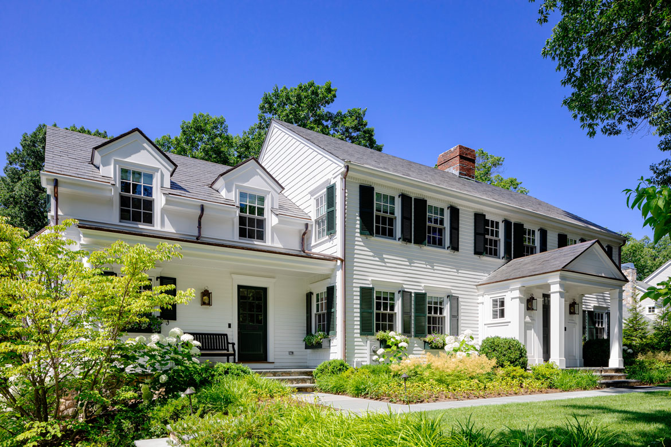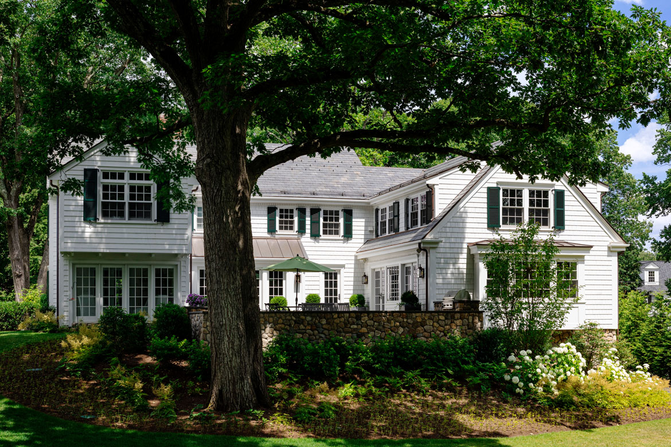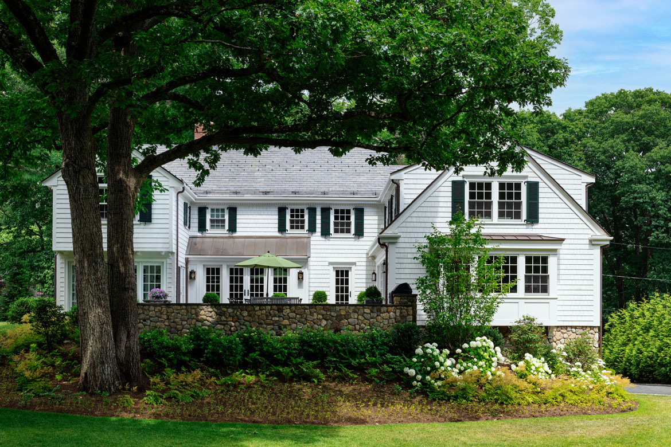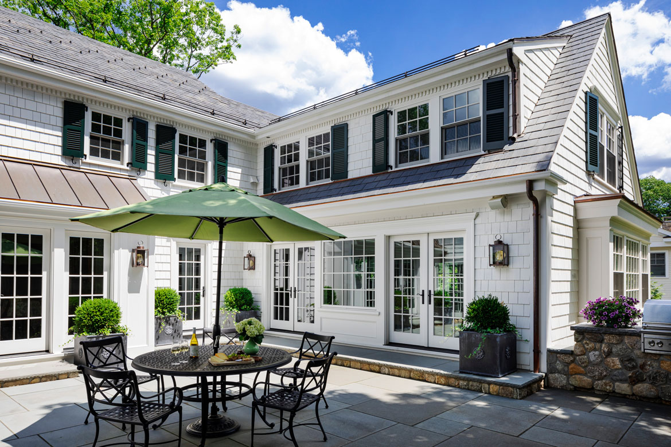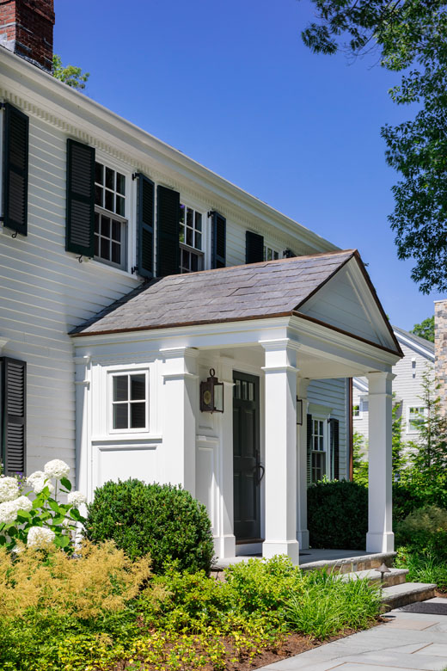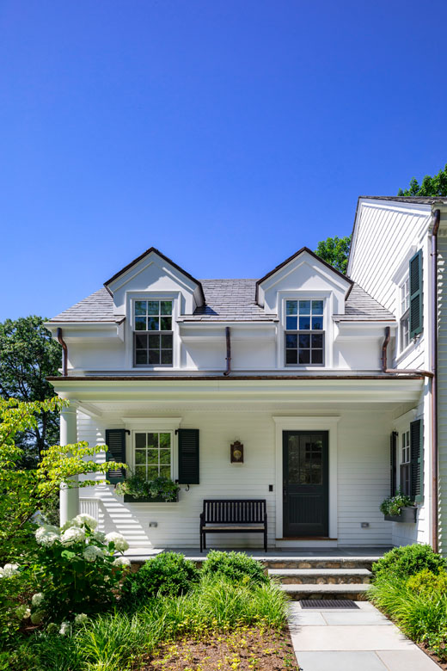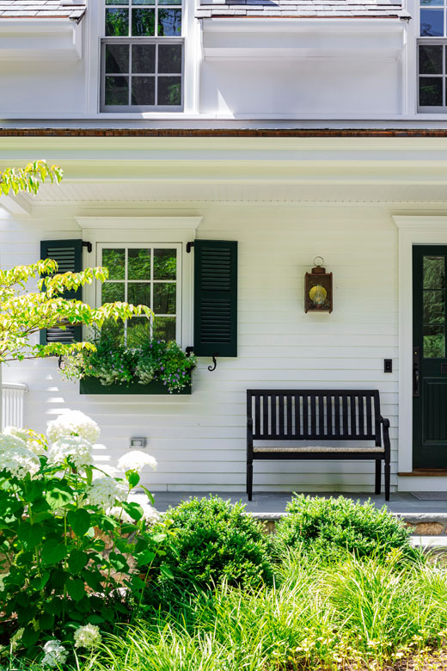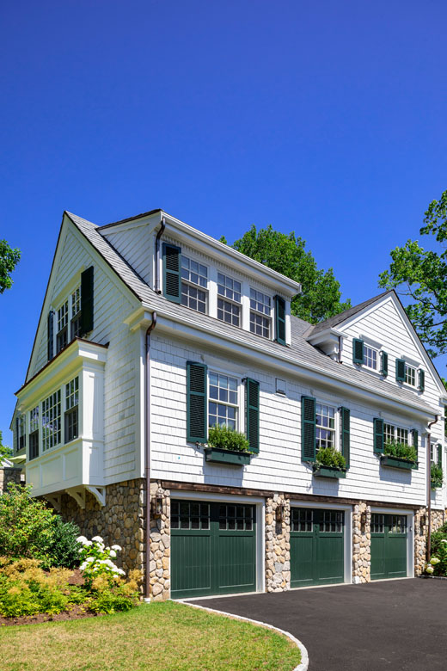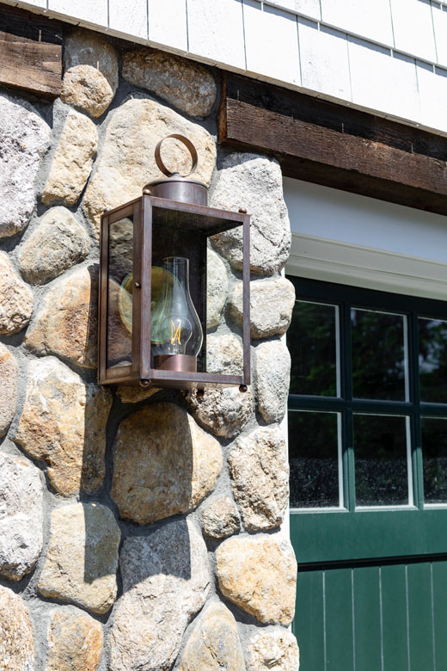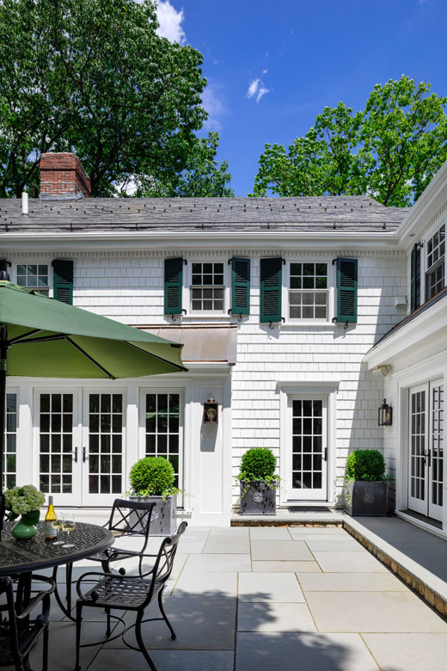This 1945 center entrance colonial outside of Boston exuded classic character. The convoluted interior floor plan, however, left much to be desired. With a beautiful piece of property in an ideal location, homeowners chose to renovate and grow the house so it would meet their needs.
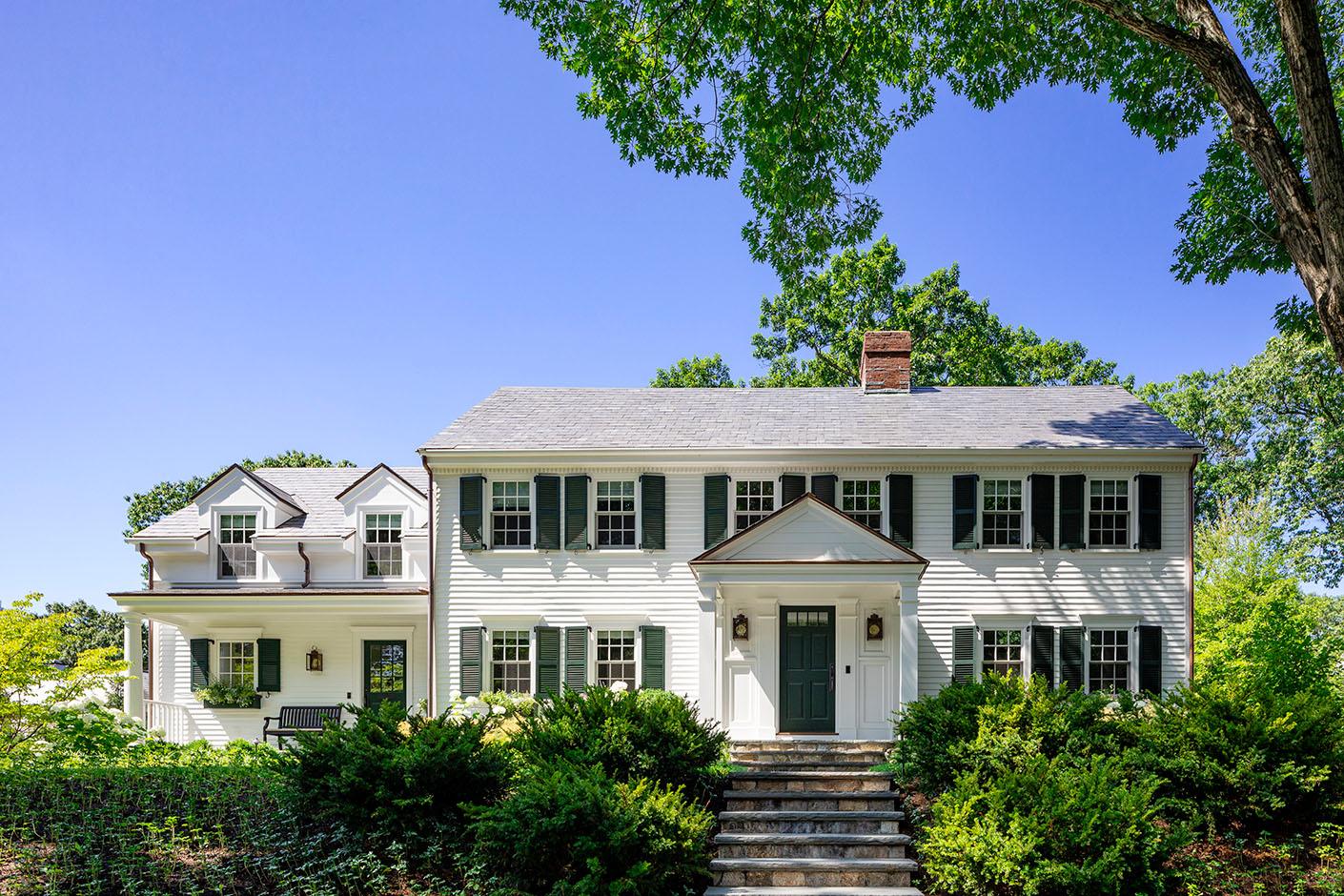
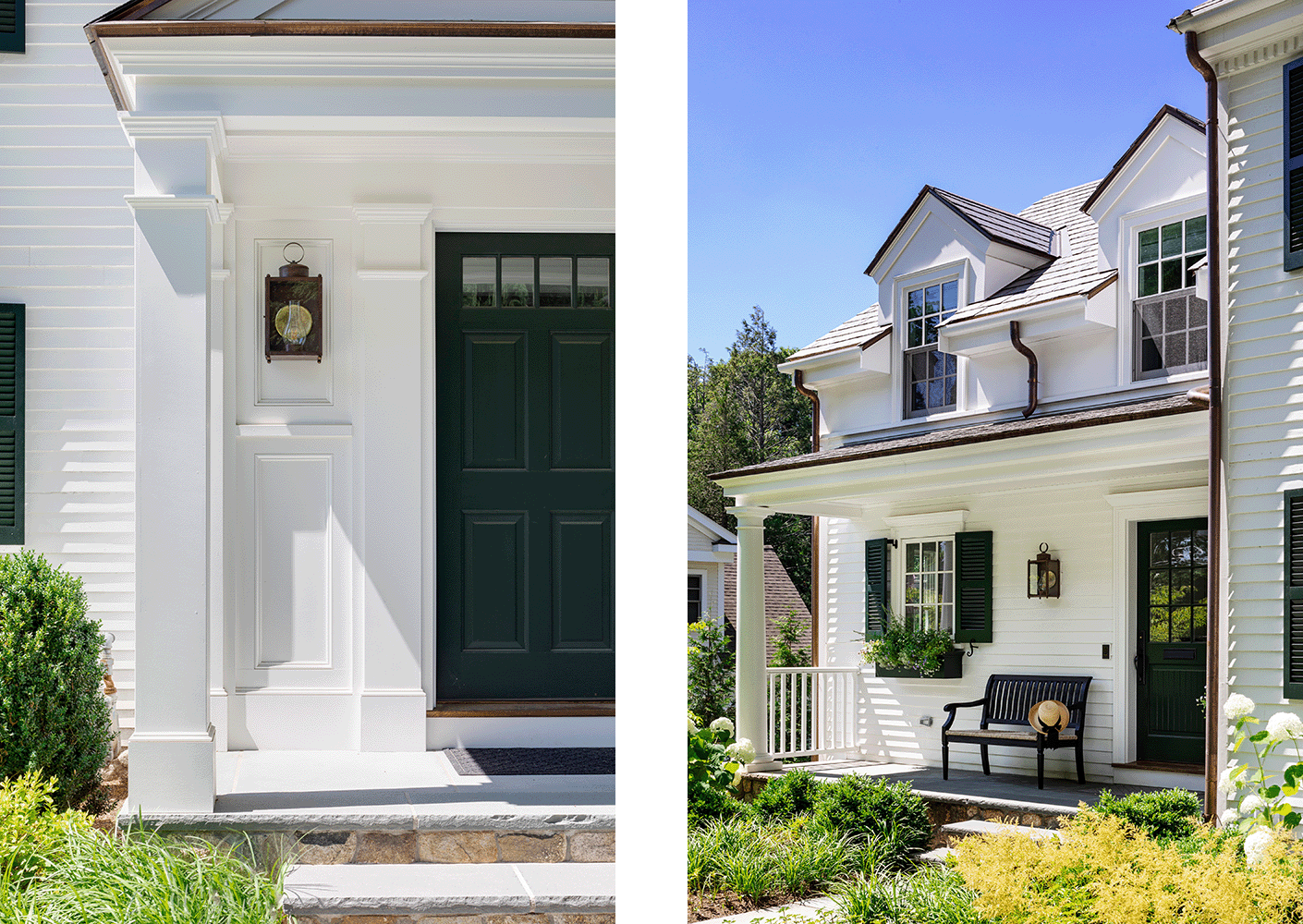
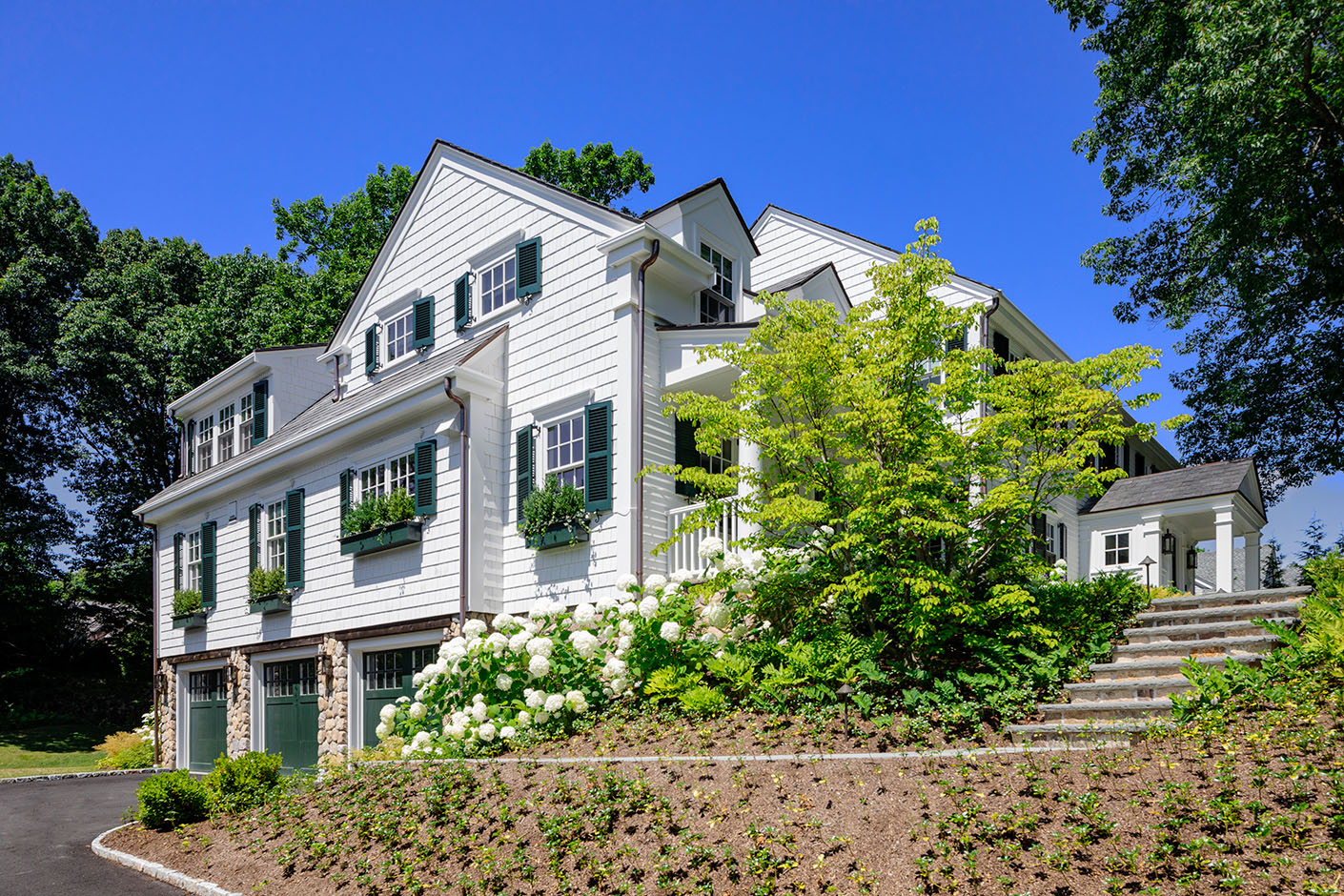
Slightly altering the topography and arrival sequence allowed for a smoother transition from the garage to family living spaces, dramatically impacting daily life. Now flanking a shortened straight drive, an augmented three-car garage connects to a full mudroom and a light-filled stair leading to a graceful first floor side entry. Also accessed via an inviting covered porch on the front of the residence, this new entry point grants easy flow into the main living area for informal visitors. Inside, a completely modified first floor plan permits comfortable flow between rooms with prominent indoor/outdoor connection. Private living quarters upstairs were also reconfigured to maximize living space.
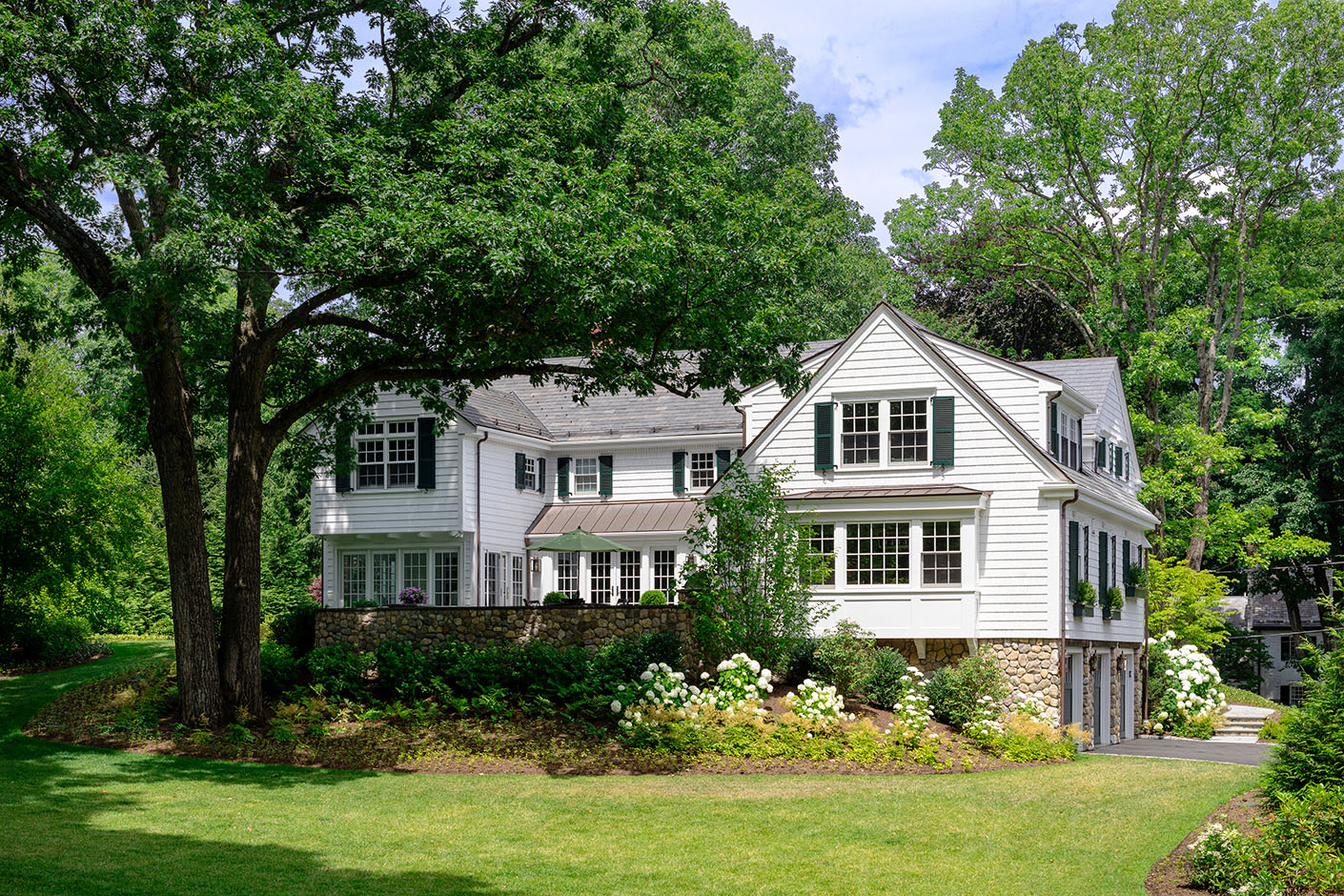
As a result of careful renovation, the residence will now live well into the future while still conveying the timeless theme of the original home.
