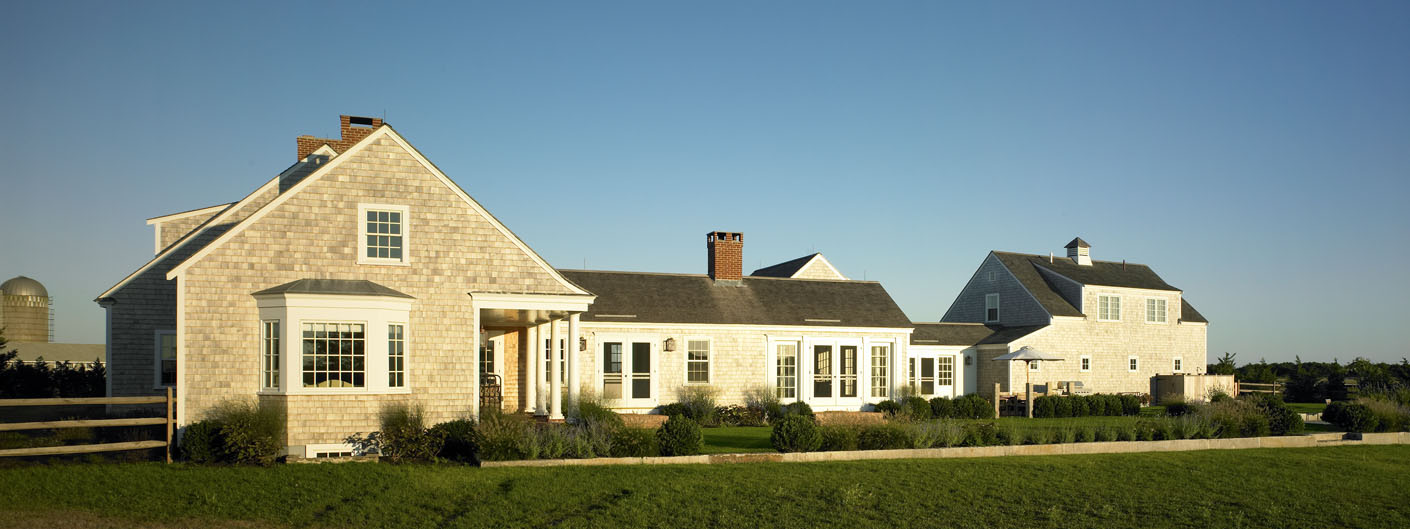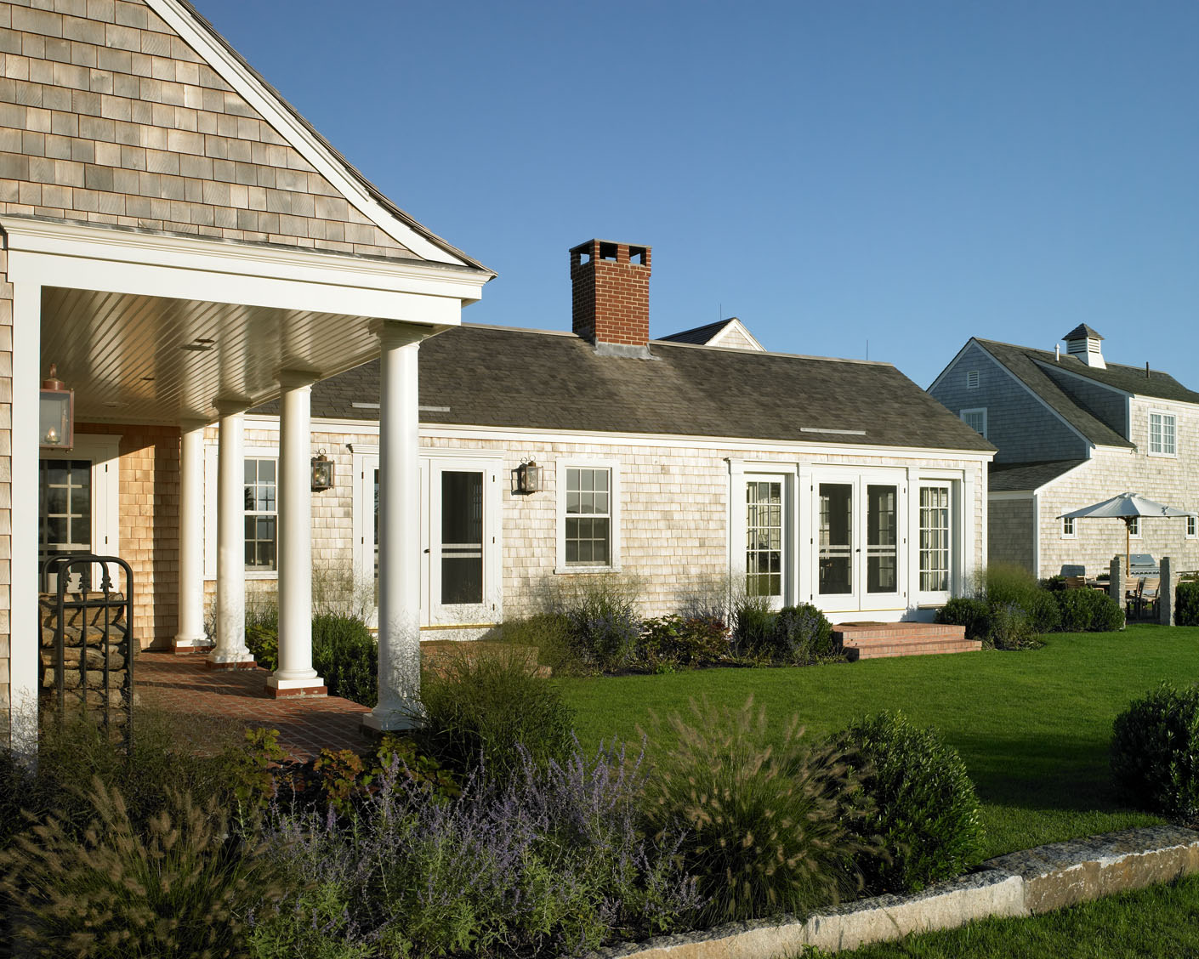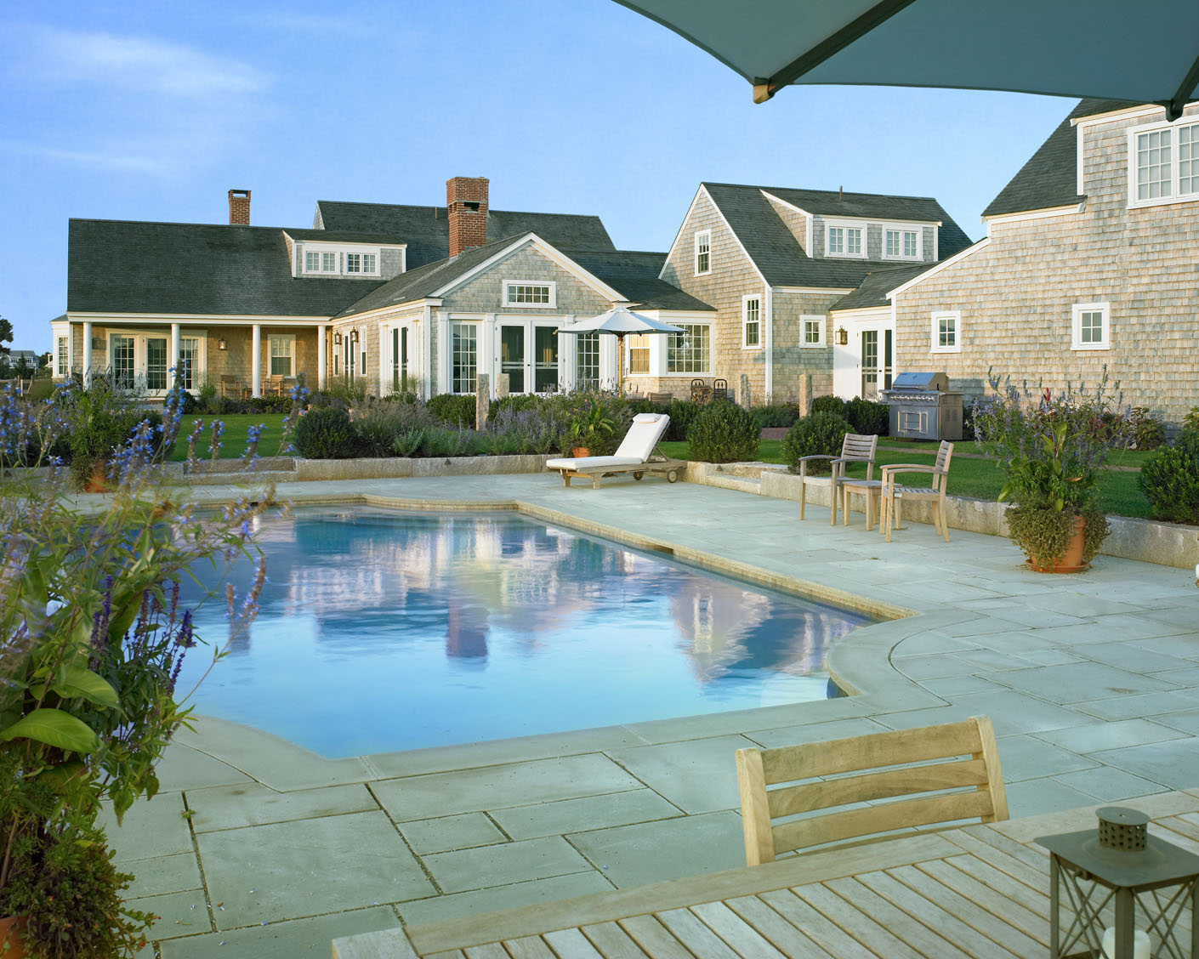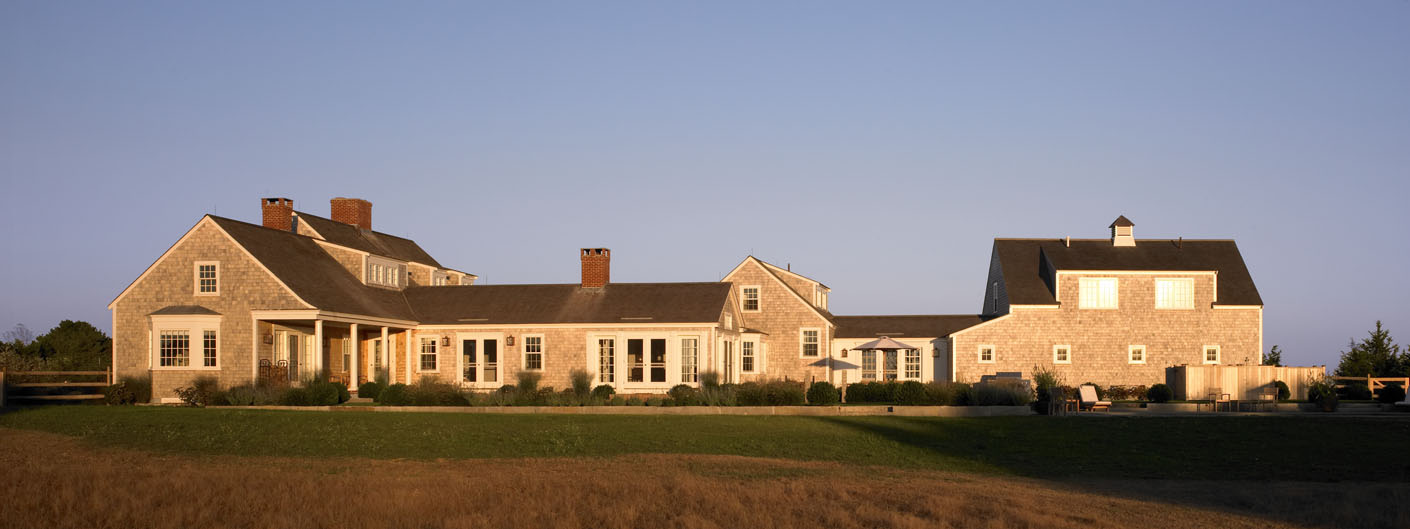October 22, 2013
The Art of Placemaking: Rob Hughes Family Property
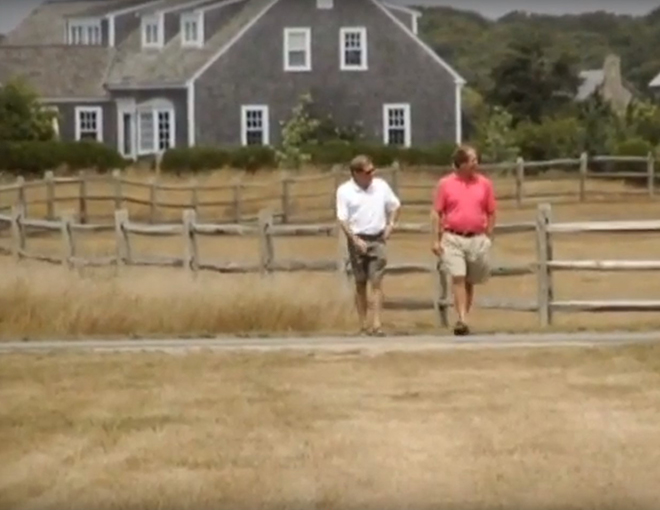
Herring Creek Farm, Edgartown, MA
In contrast to other Herring Creek Farm properties the firm designed—which take the Gilded Age as inspiration—this house channels the sort of farmhouse that would have stood here. That’s appropriate, since its proprietors are the family that owned the original 210-acre plot of agrarian land prior to World War II.
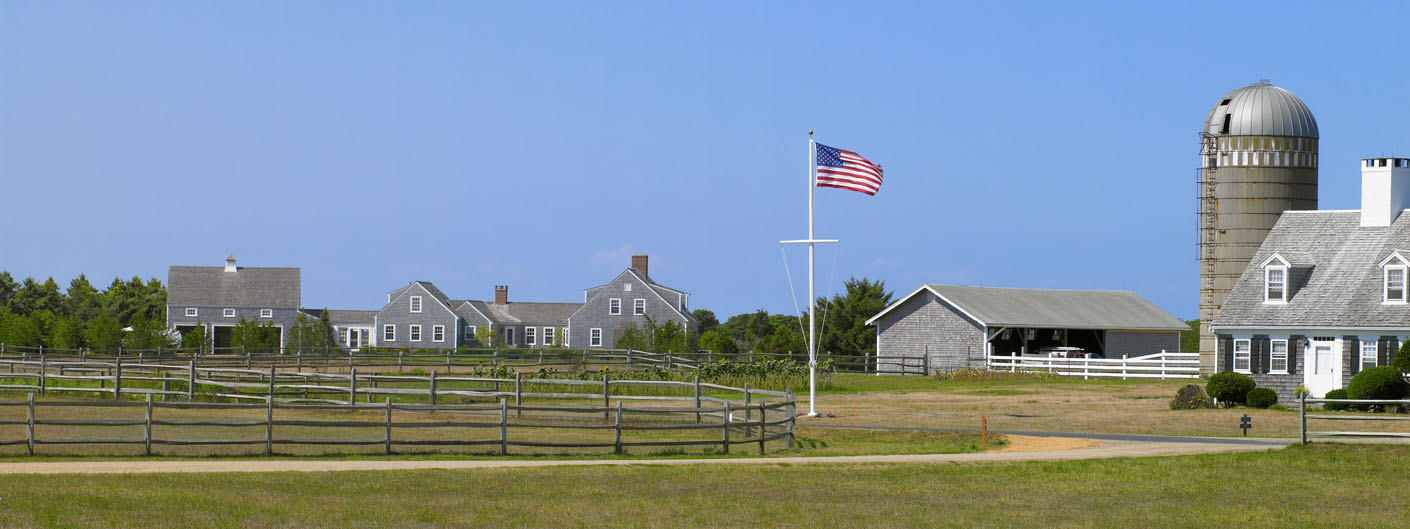
They sold the land off in pieces, saving this particular parcel for themselves. They wanted to create a farmstead that appeared like it had expanded over the years, with one of its wings conceived as a once-separate barn subsequently attached and turned into livable space.
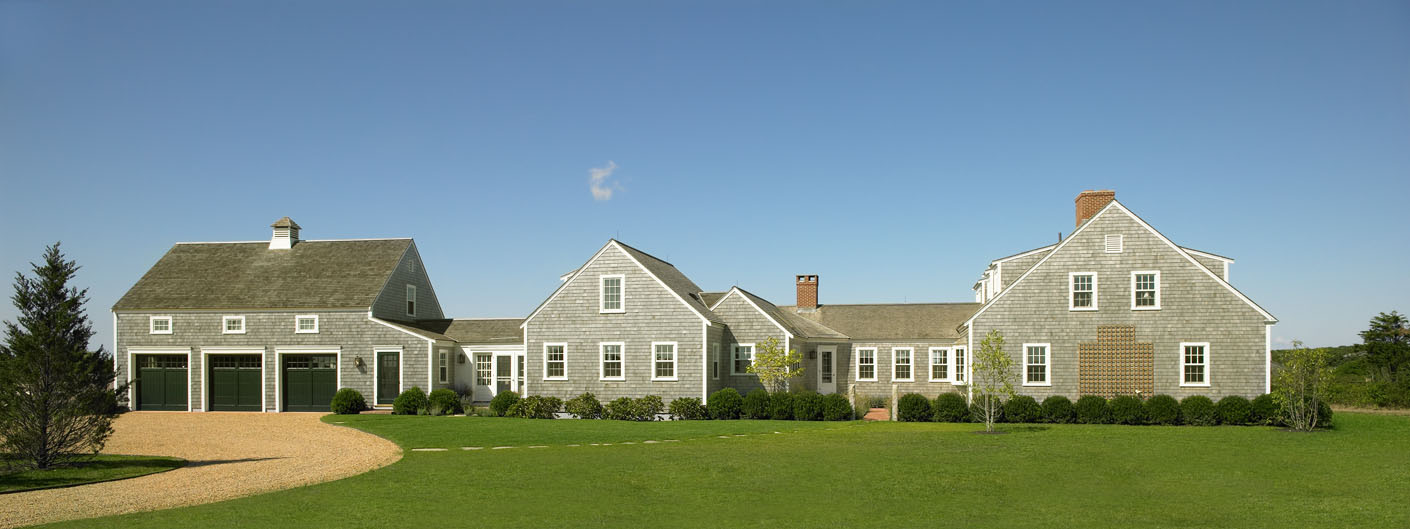
Thanks to its intimate scale and use of natural materials, the house sits silently in its setting, so much so that most people think it was part of the original farmstead. It conveys the spirit of a simple farmhouse, albeit one with more volumes and shapes.
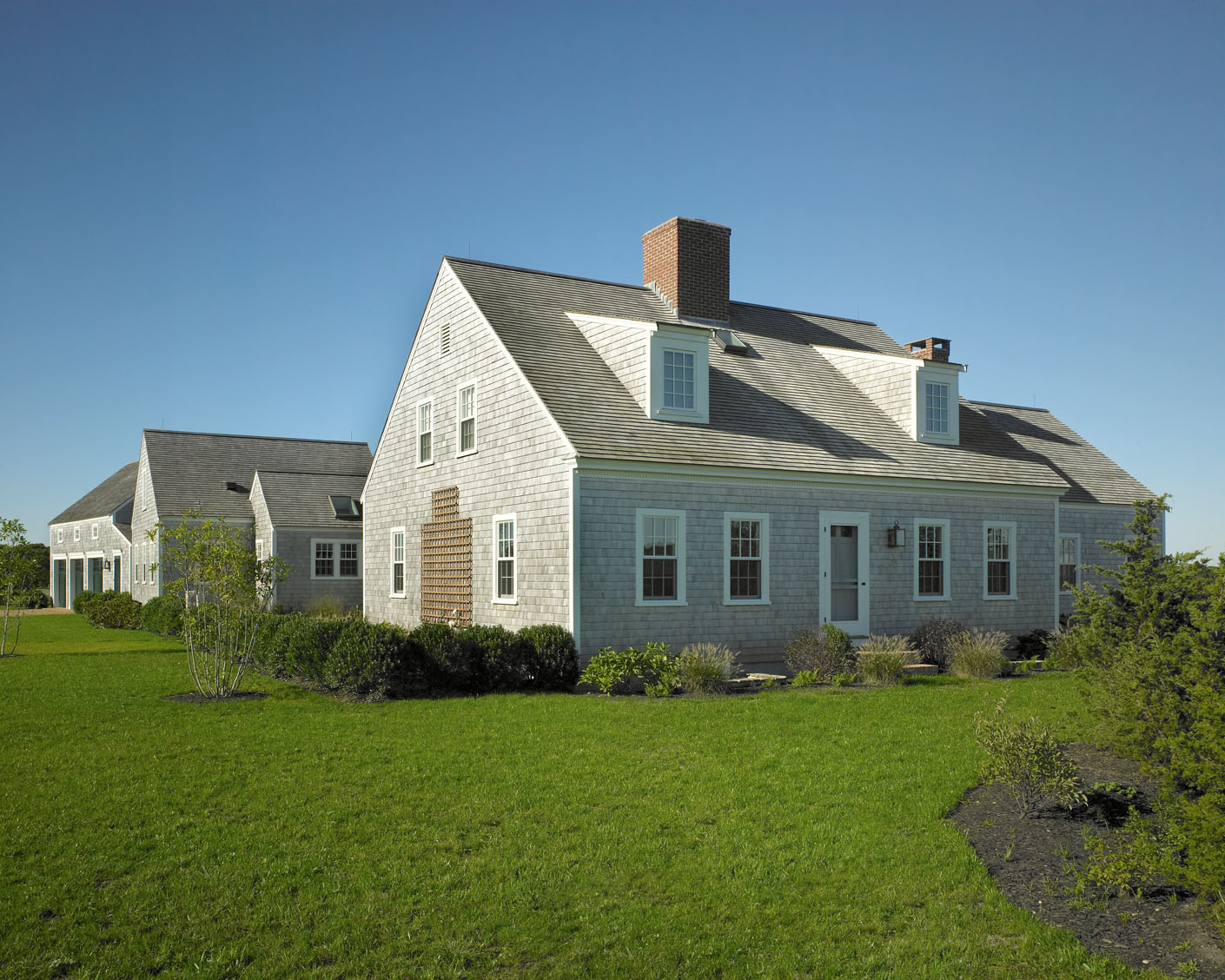
These offer room for the flowing plan and large gathering and entertaining spaces—including a barrel-vaulted living room and an open kitchen and dining area—that are hallmarks of contemporary living. Finishes like random-width wood floors and waxed white-oak antique paneling provide a sense of history.
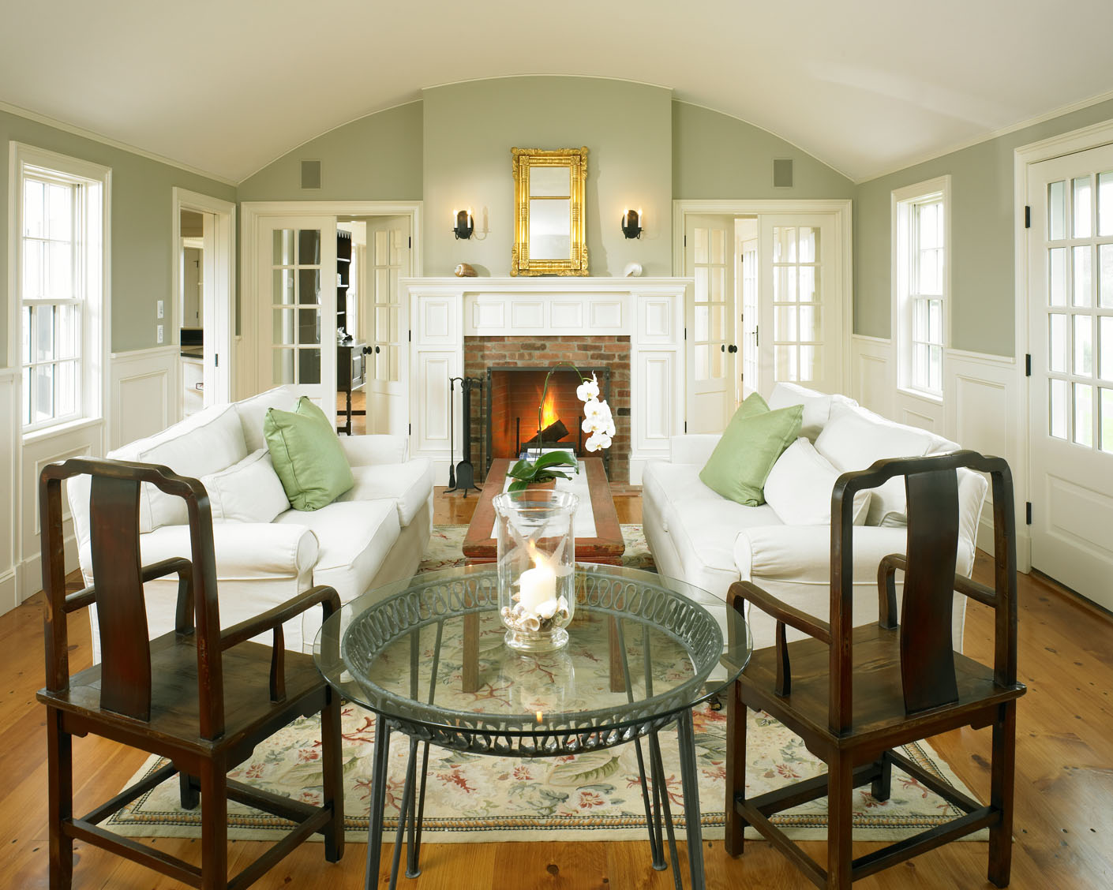
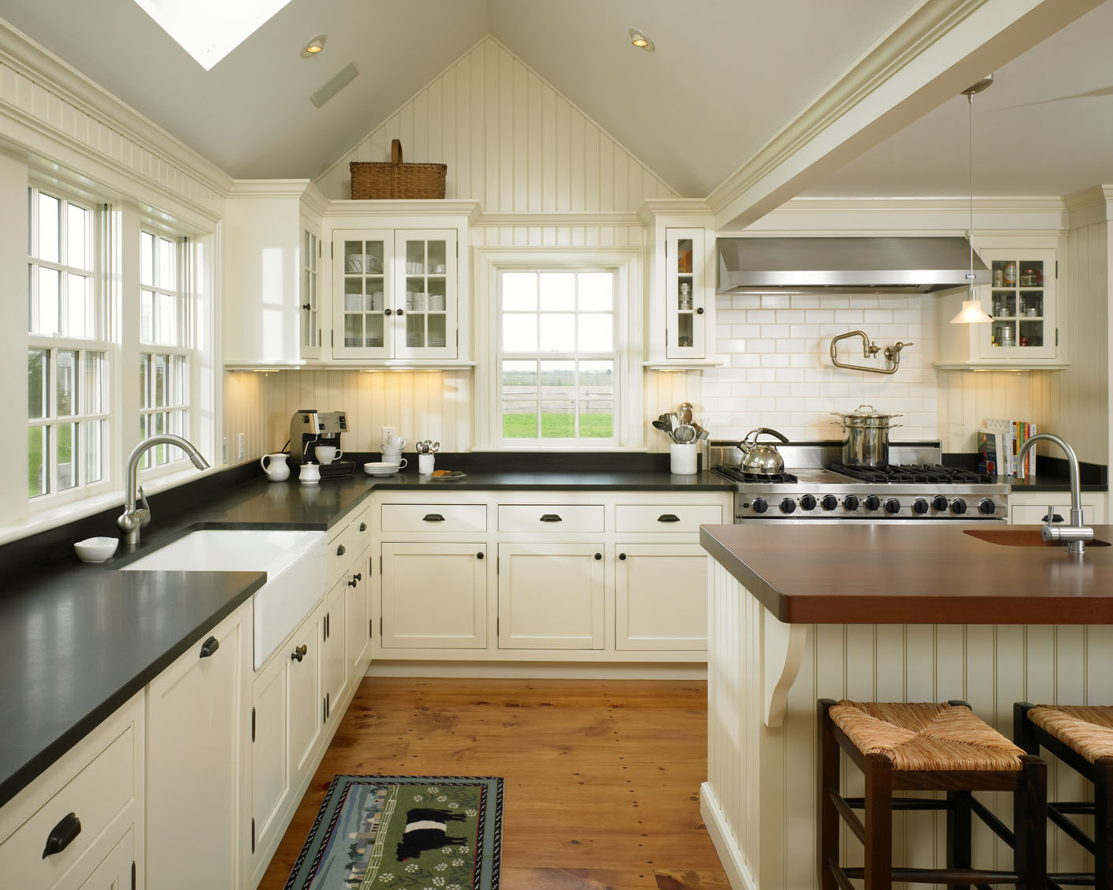
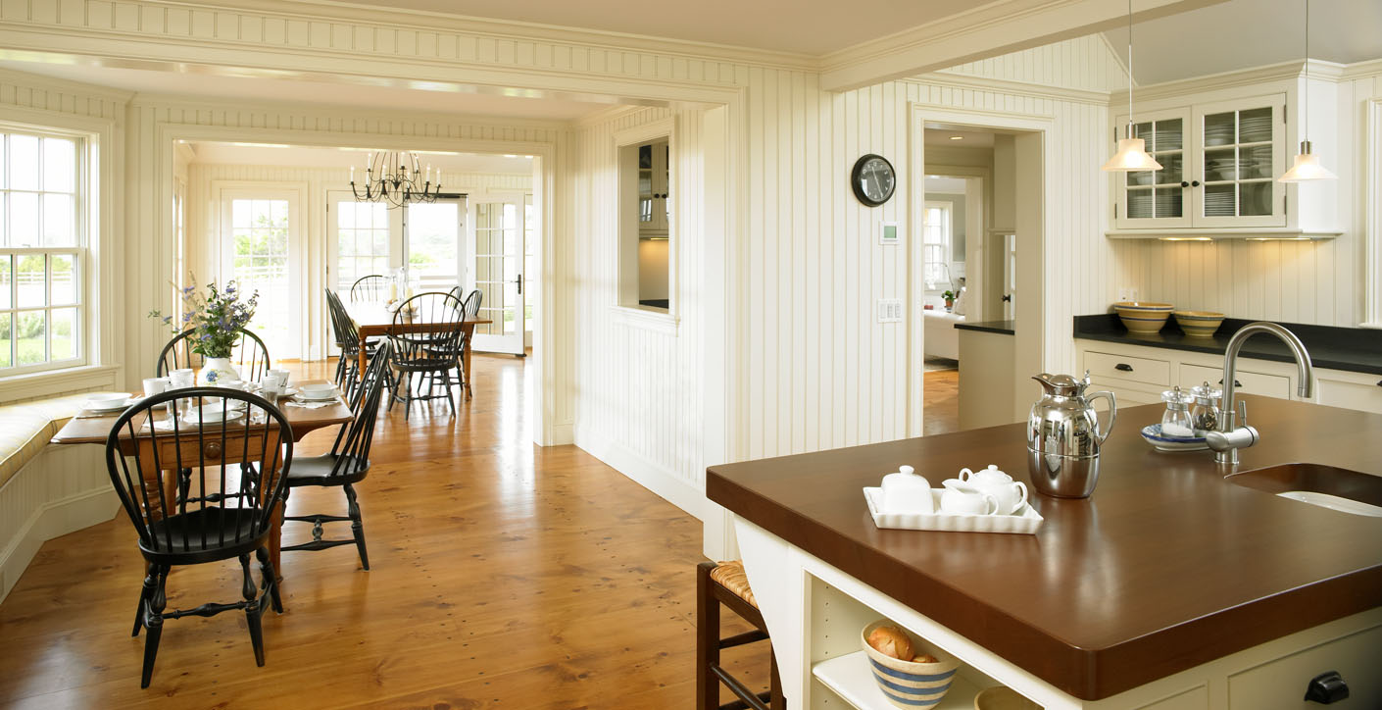
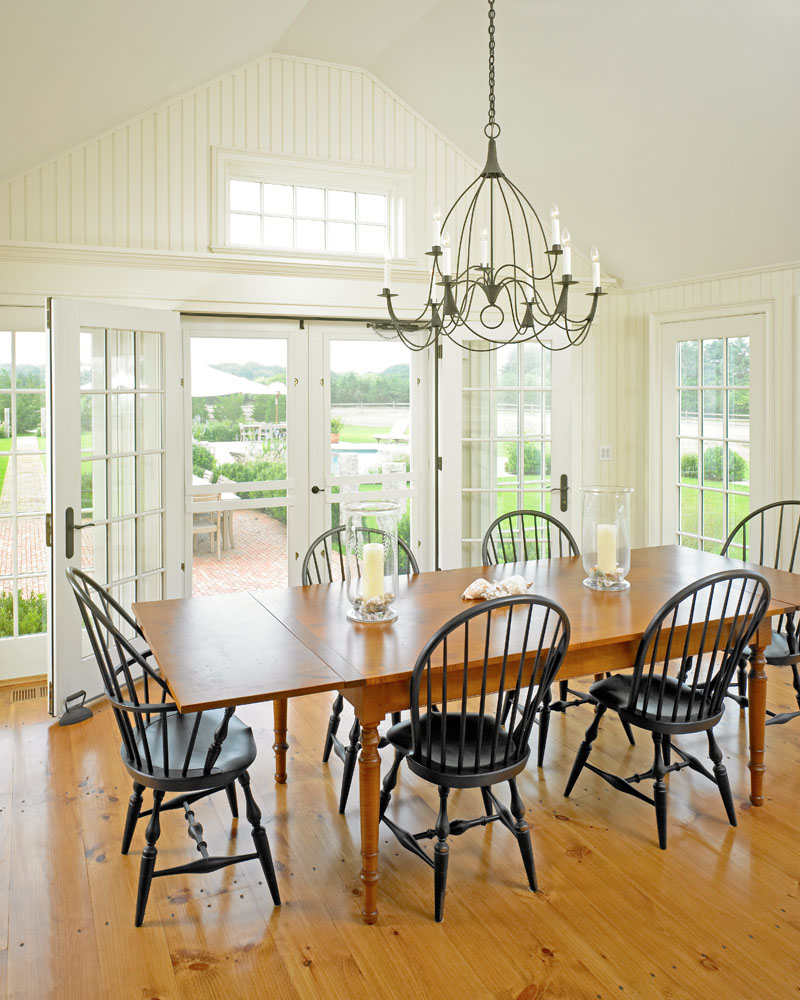
A swimming pool, porches, and other alfresco areas encourage indoor-outdoor living, another desire of twenty-first-century families. Still, the farmstead’s overall aesthetic, scale, and character make it feel like it is a piece of history, allowing it to seamlessly combine past and present.
