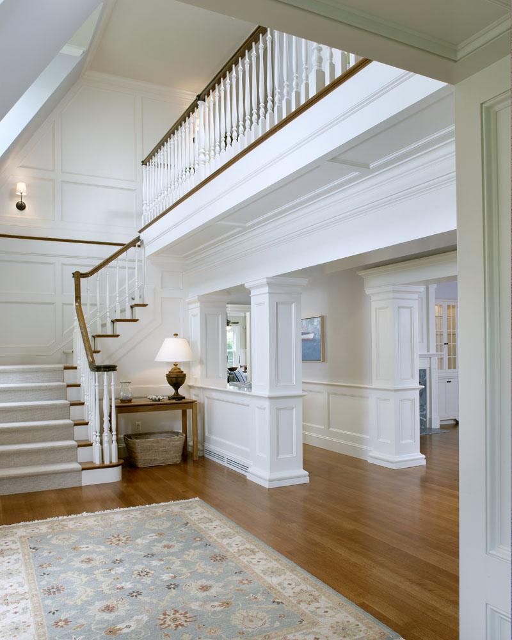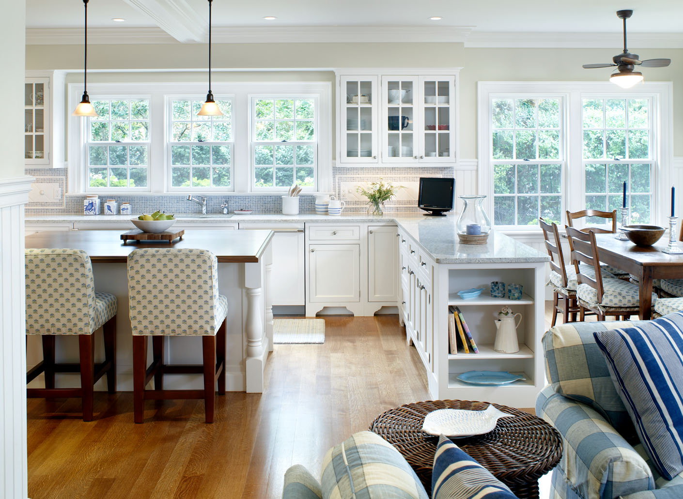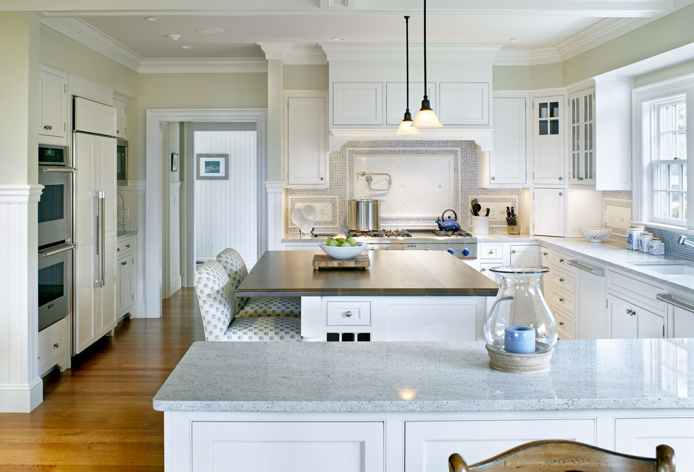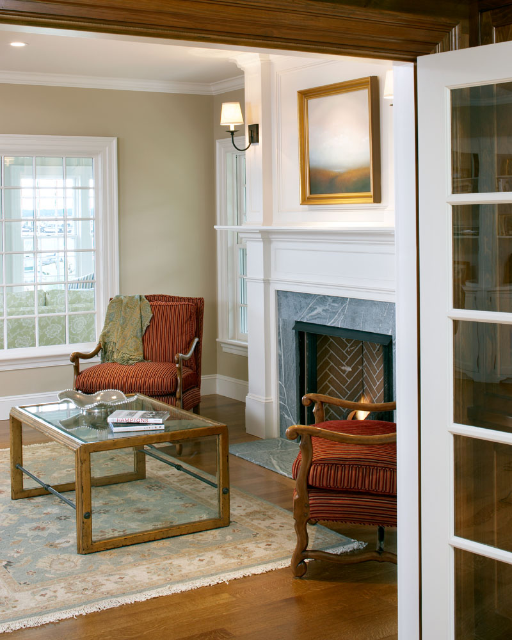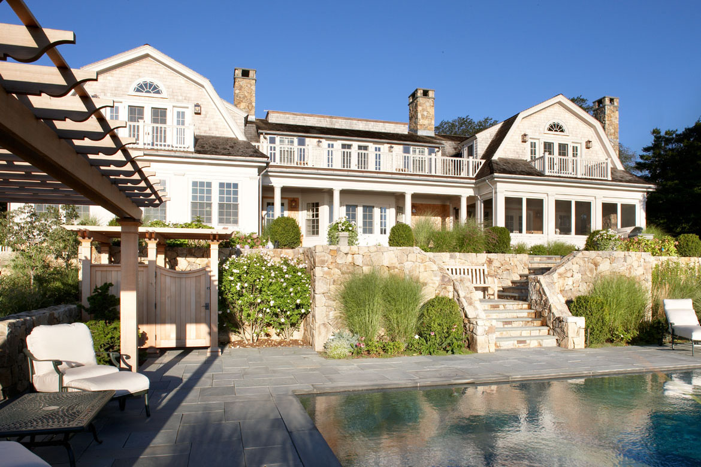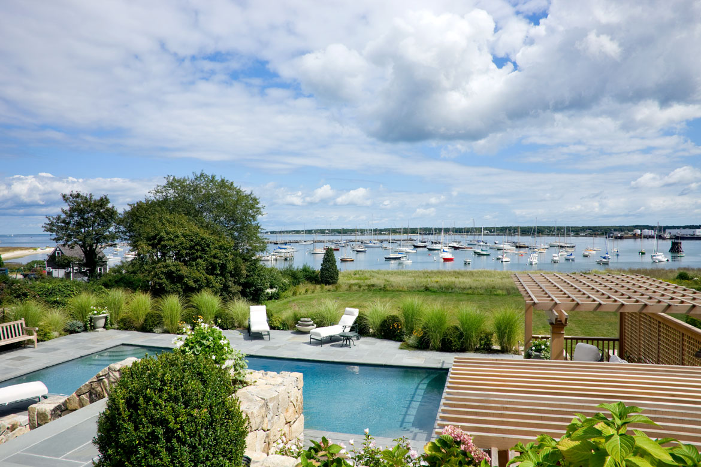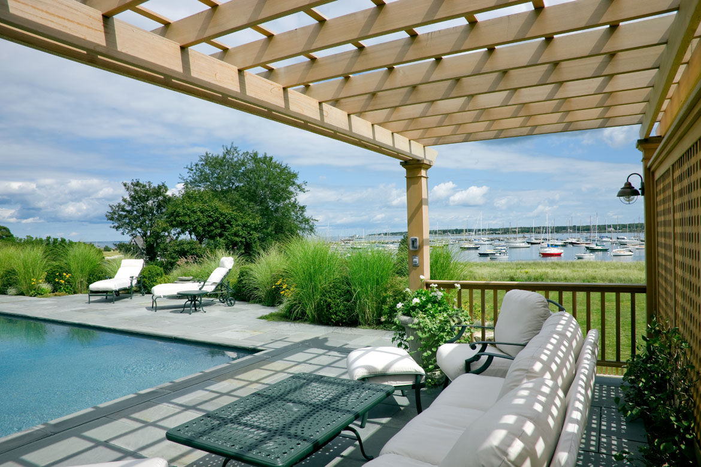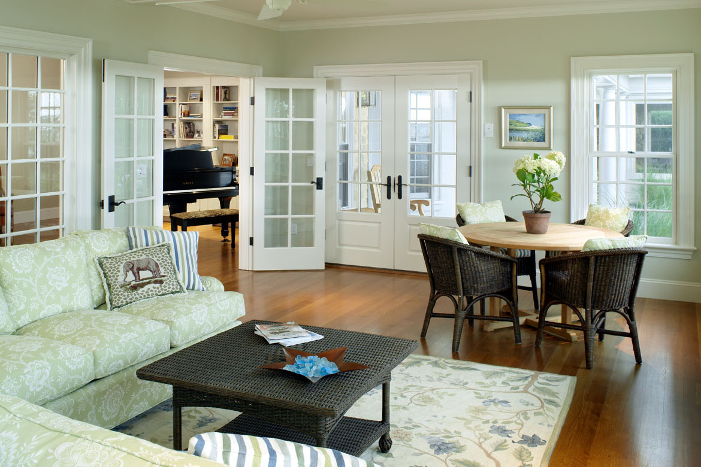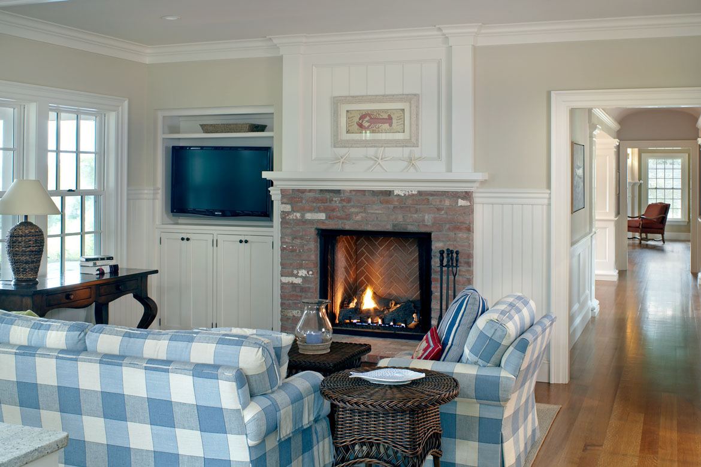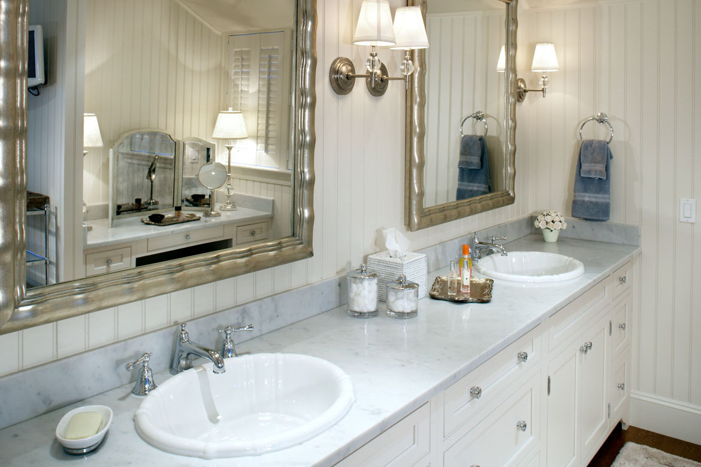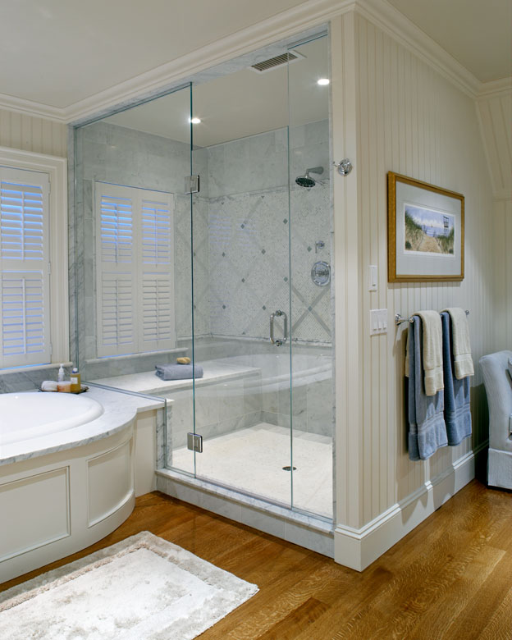Nestled into the land and set slightly below street level, this newly built house hides its impressive volume from public view, allowing it to maintain the cottage-like feeling suggested by its shingled exterior and gambrel roof. Past the façade, however, it proves surprisingly expansive both inside and out.
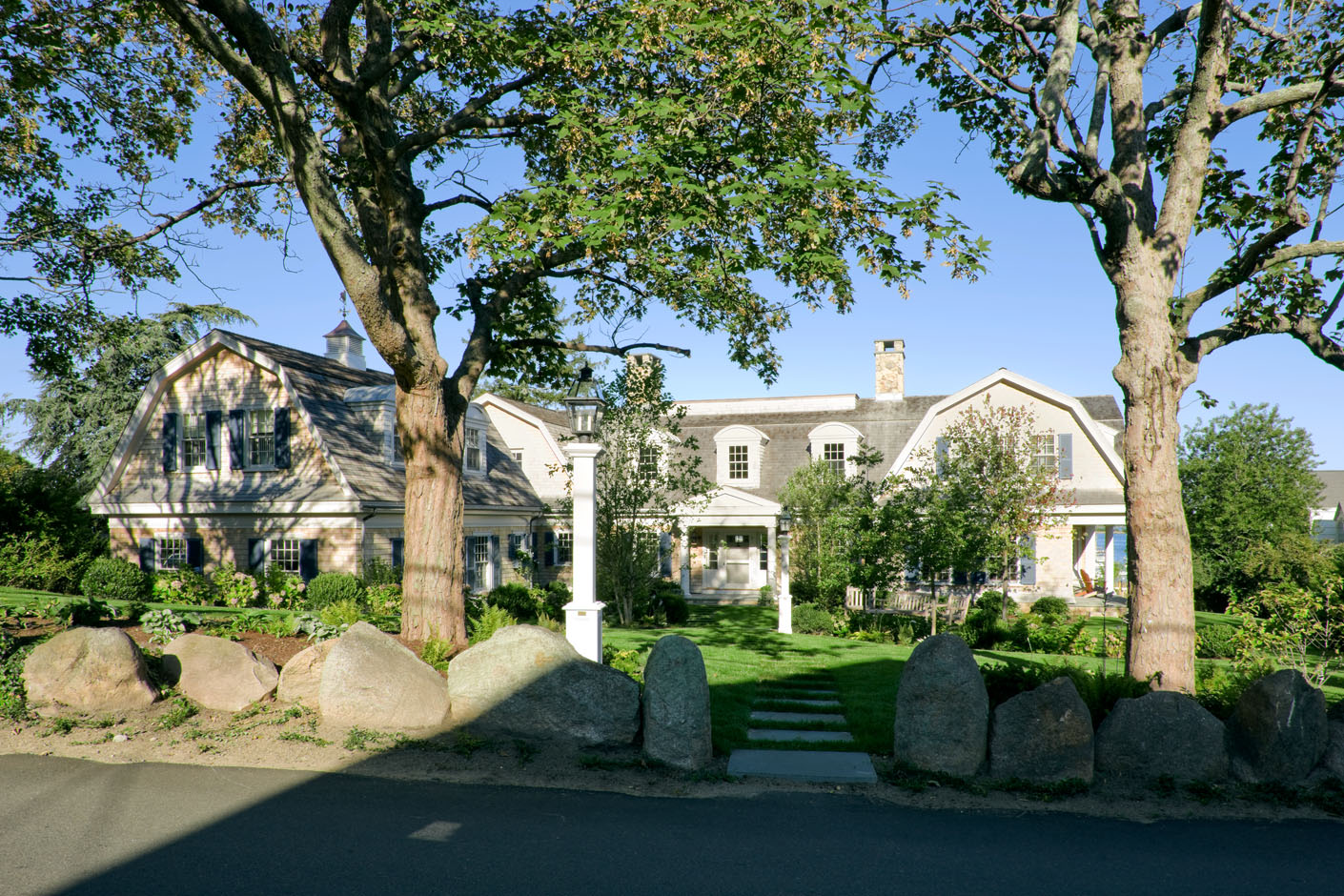
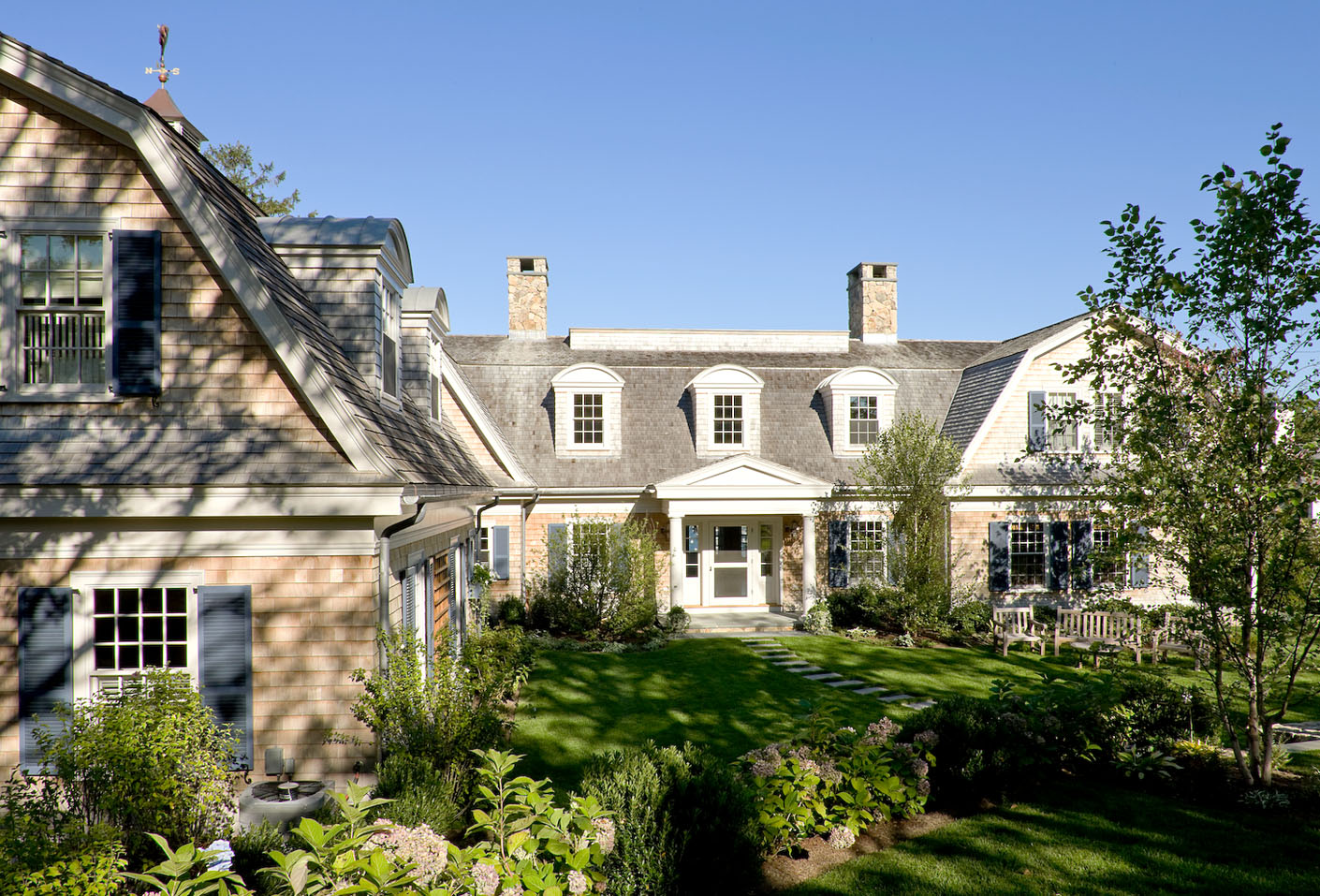
At the rear, the property slopes down to the harbor. The design takes advantage of this with a tiered patio. Its upper level opens from a covered porch, and the lower level creates a private oasis, complete with an alfresco living room and swimming pool that look to the water across marshland and seagrass.
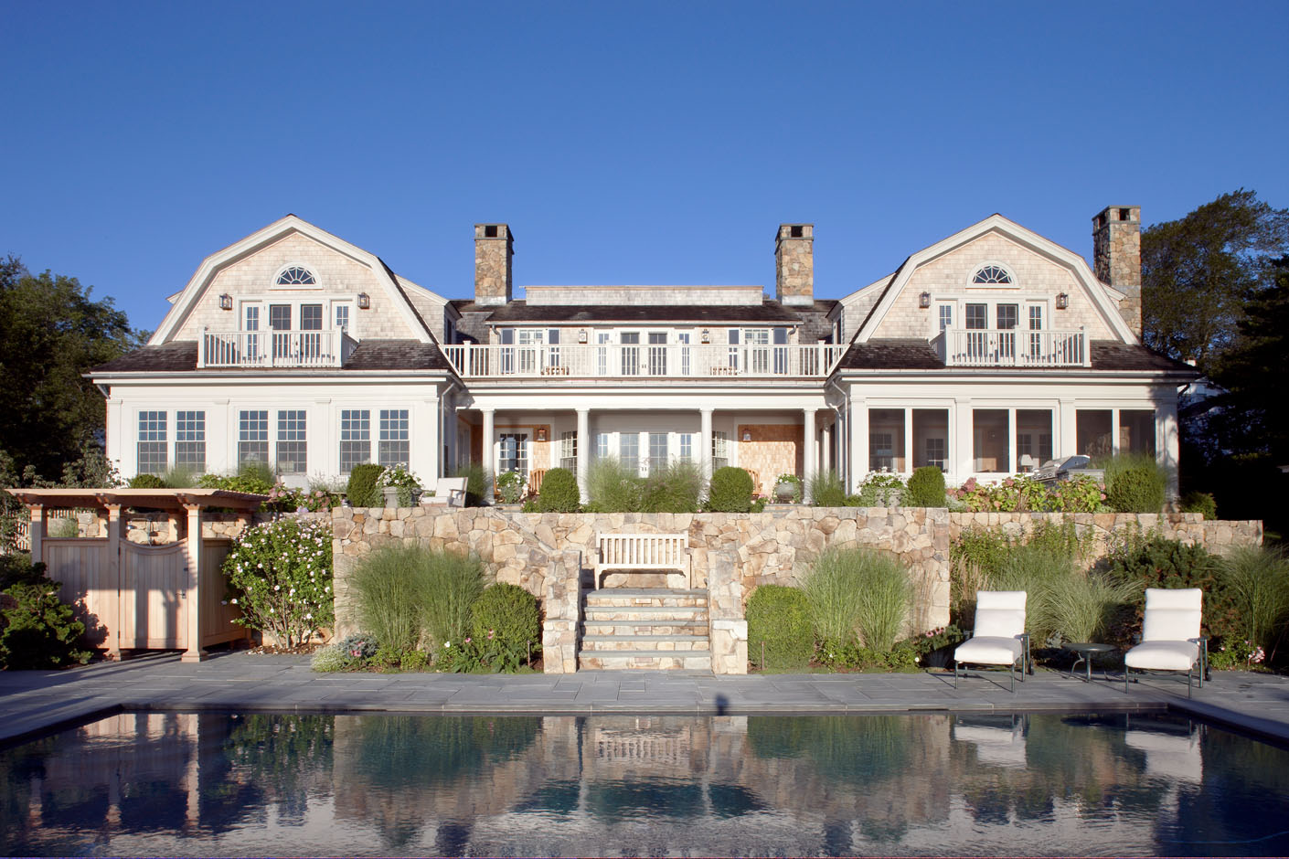
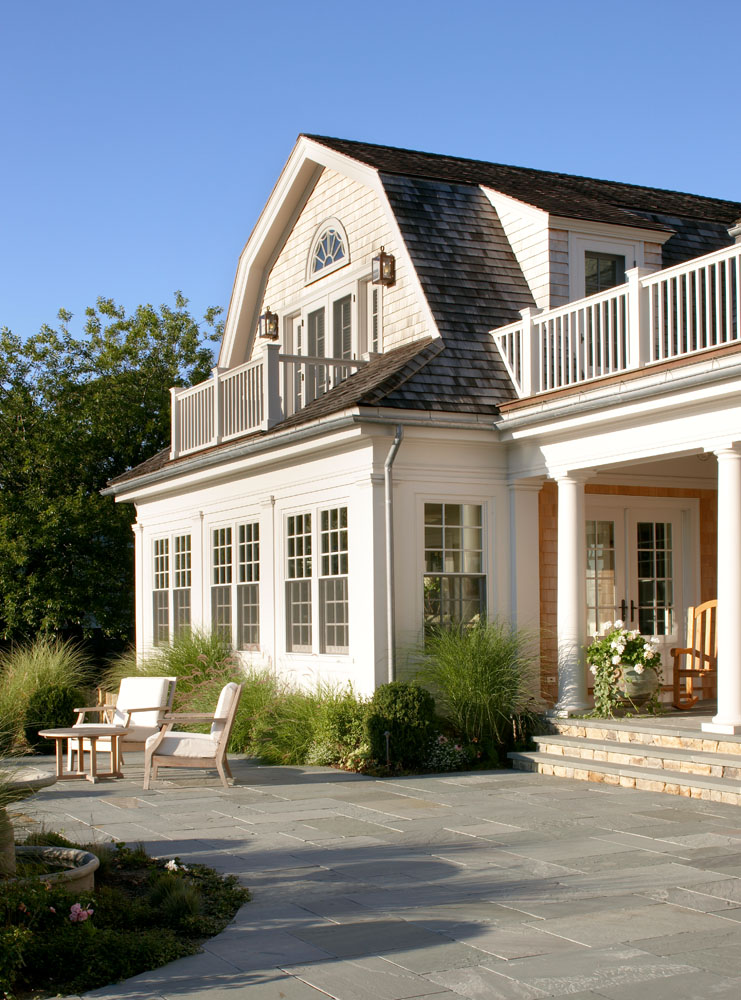
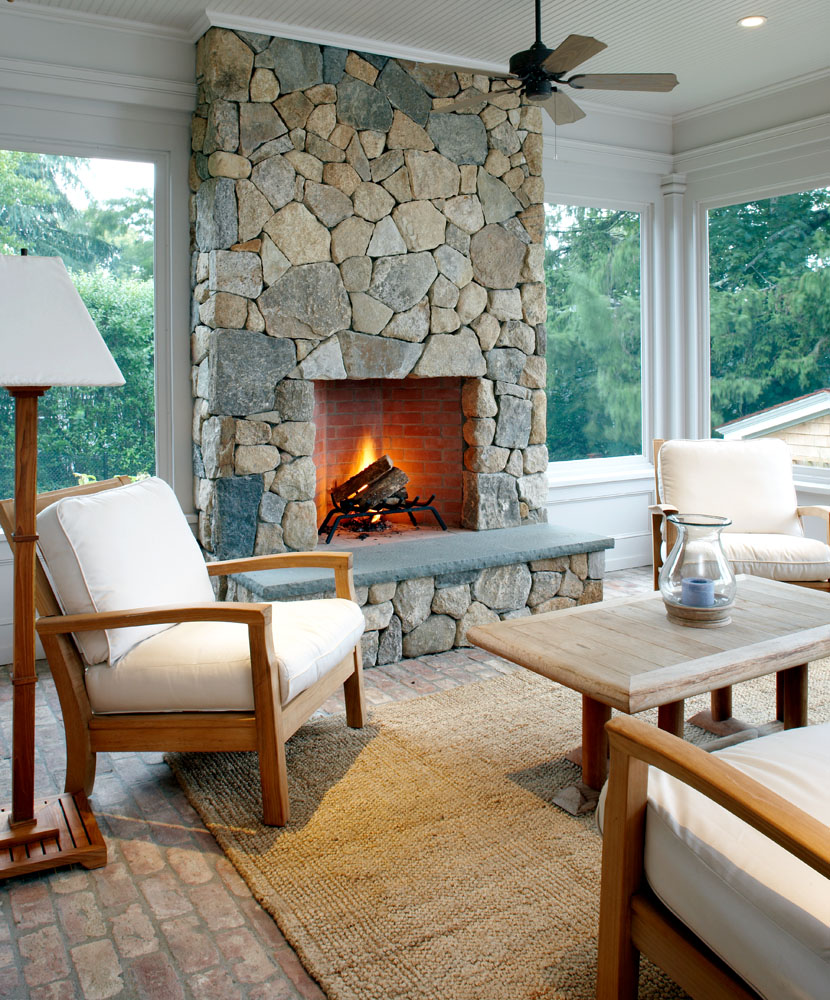
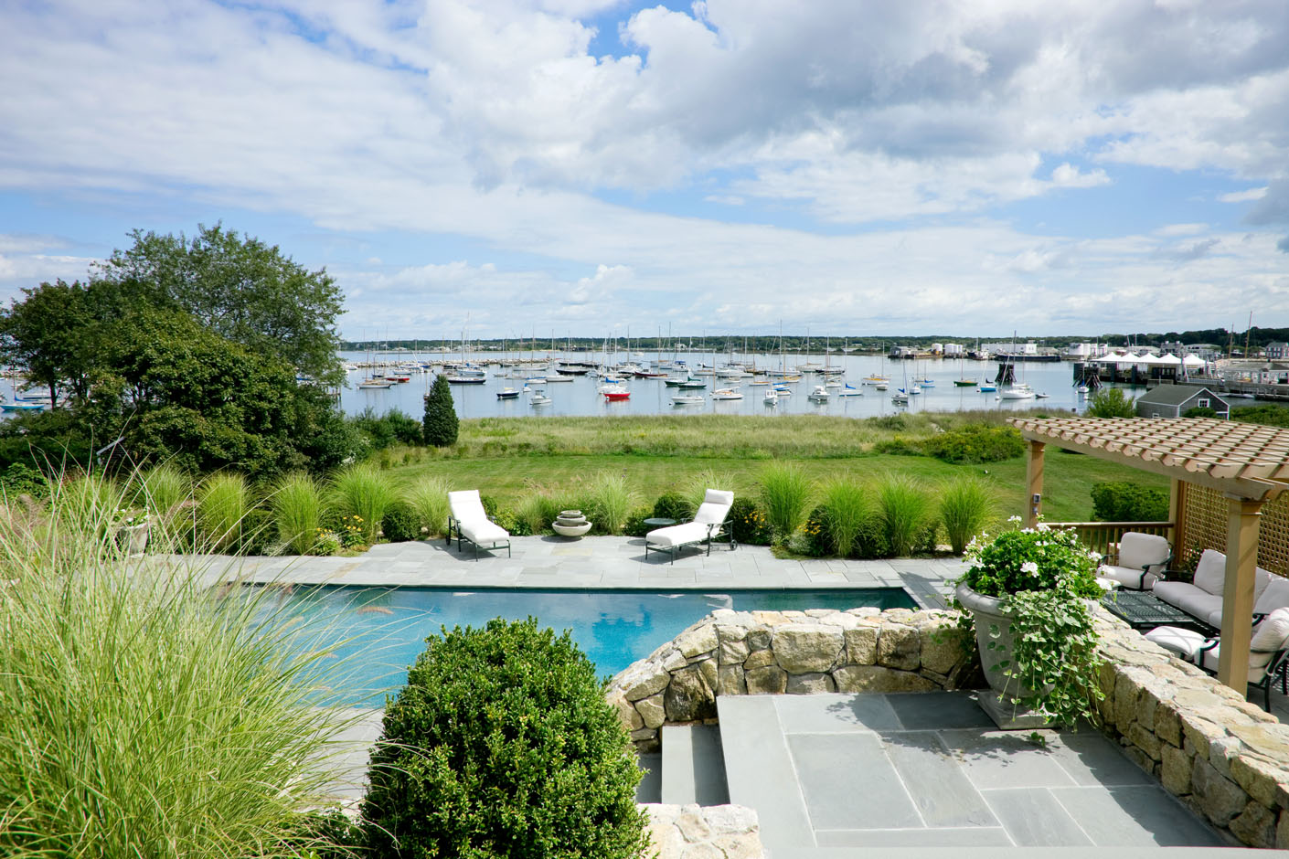
The high-touch details of the indoor-outdoor areas—including pergola-shaded porches and decks, a screened porch, and a widow’s walk—continue inside, beginning in the double-height entry. There and throughout, a contemporary sense of open space and internal flow combine with the traditional style of welcoming hearths, wood-paneled walls, and balustraded balconies.
