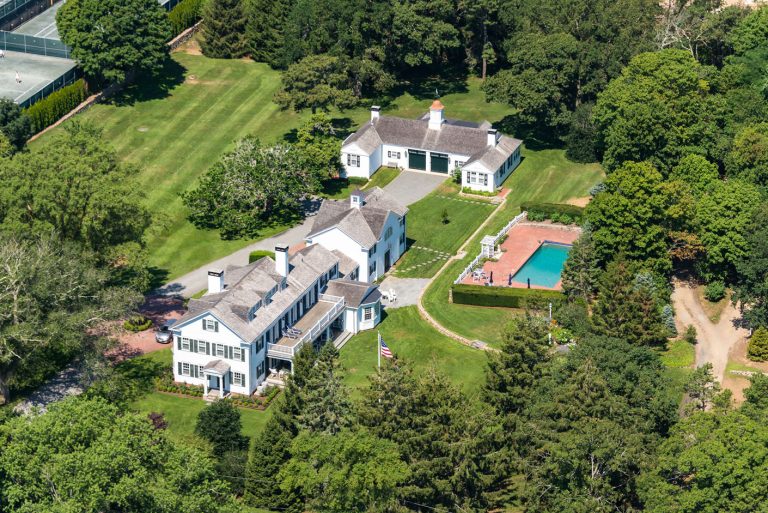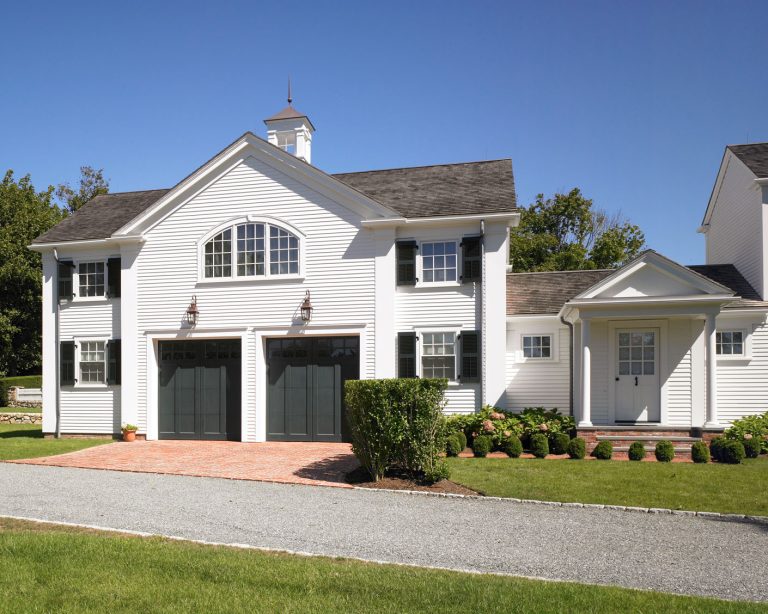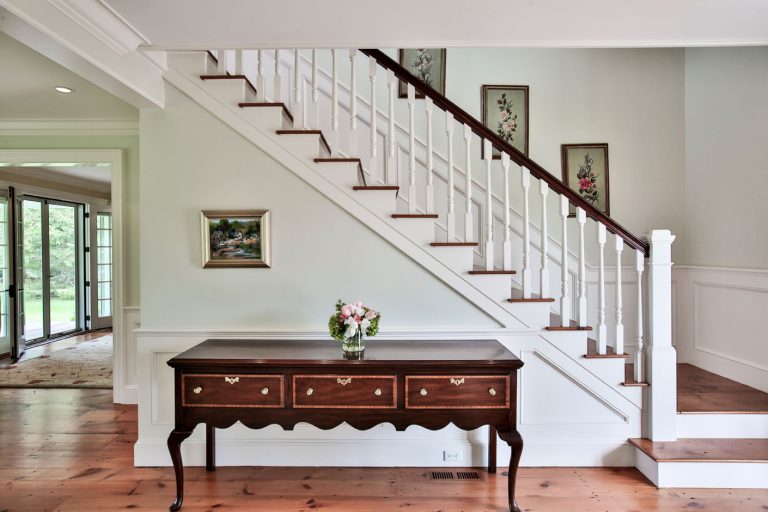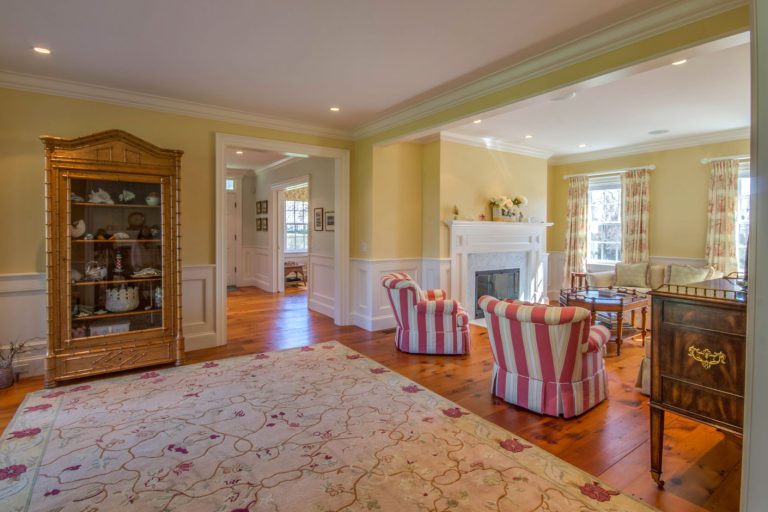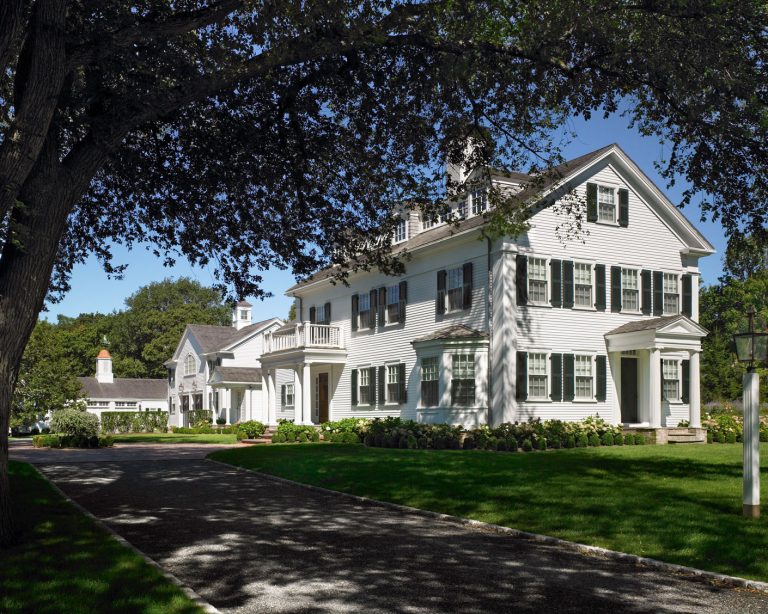
Greek Revival Village Restoration
Edgartown, Massachusetts
The scope of work on this home comprised the renovation of a large 1840 Greek Revival farmhouse and carriage house and the design of a significant rear extension. This new wing, styled as an additional carriage house, echoes both the scale and volume of the original main house.
