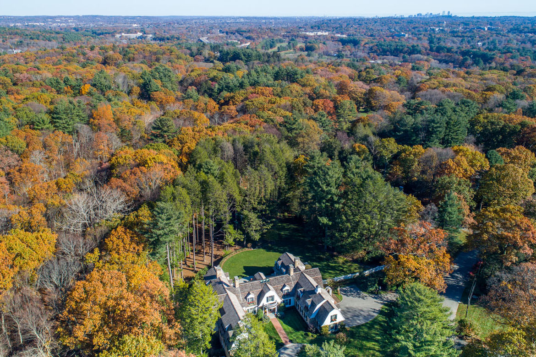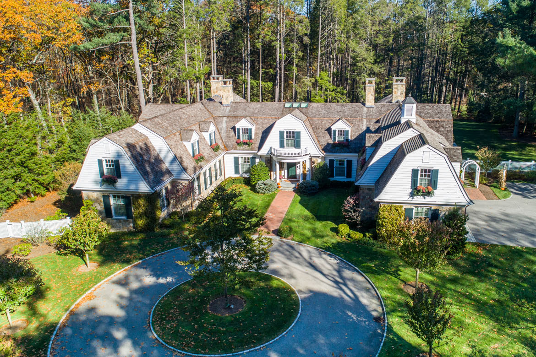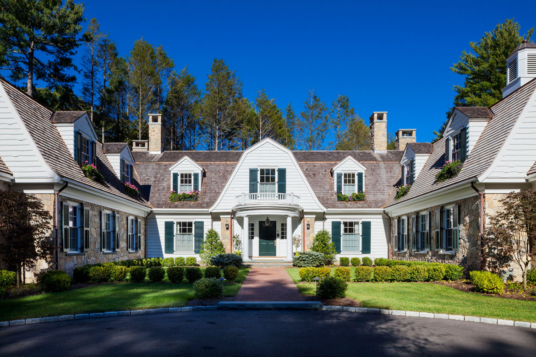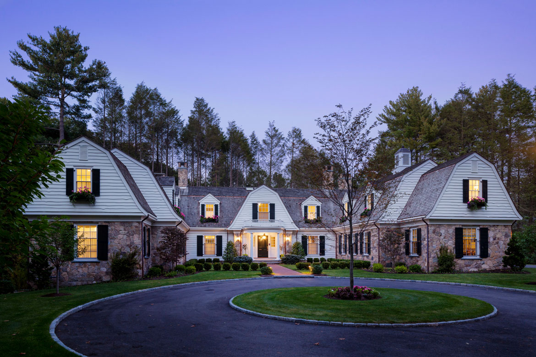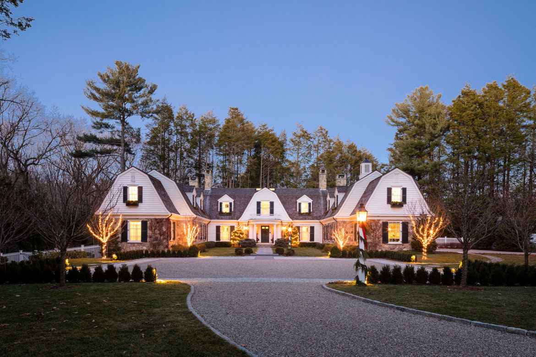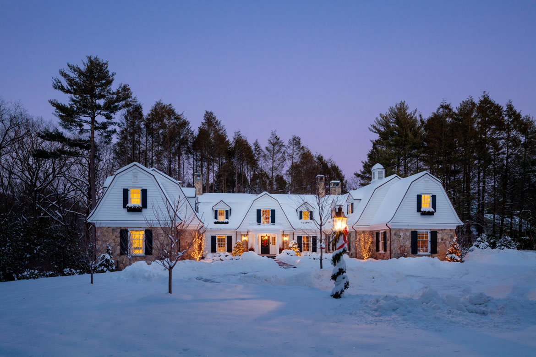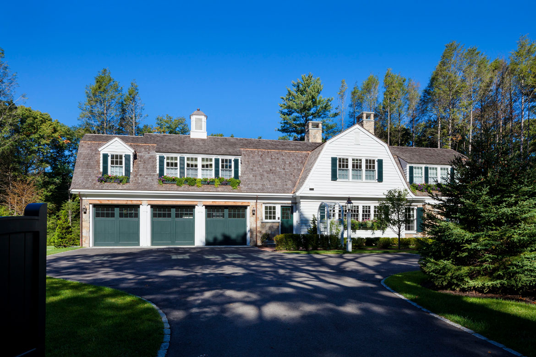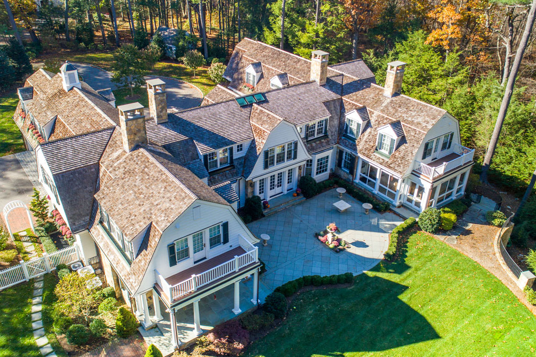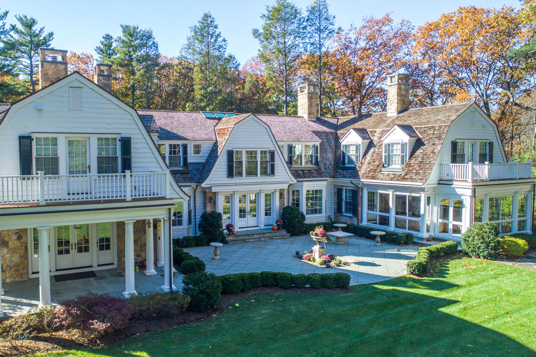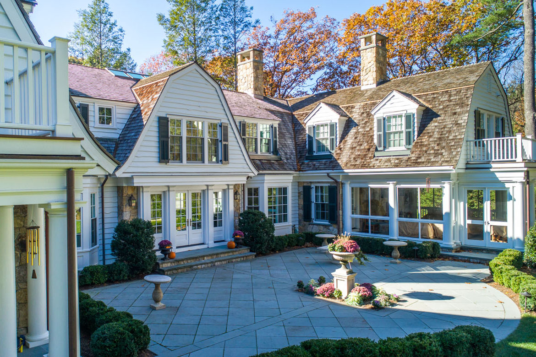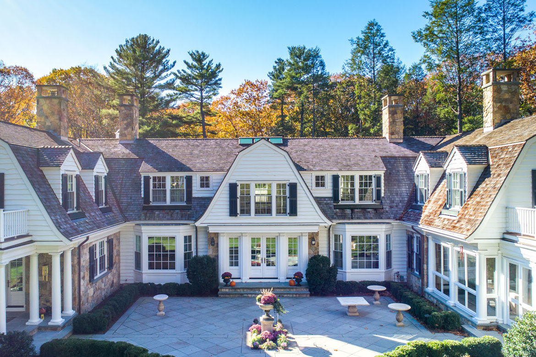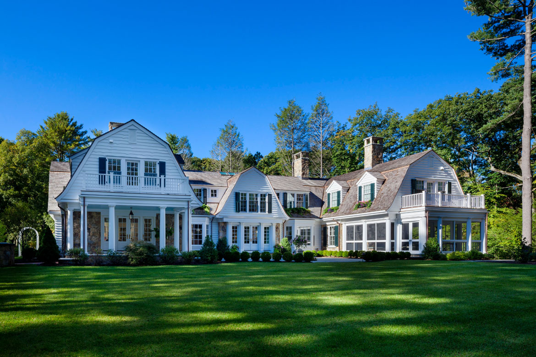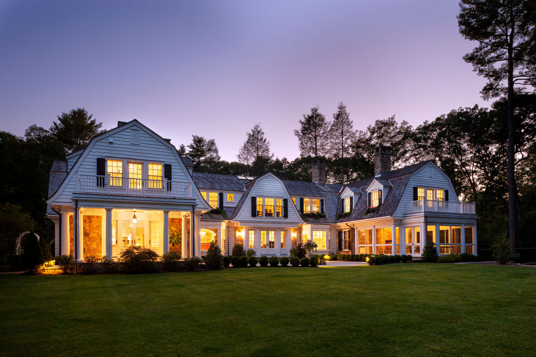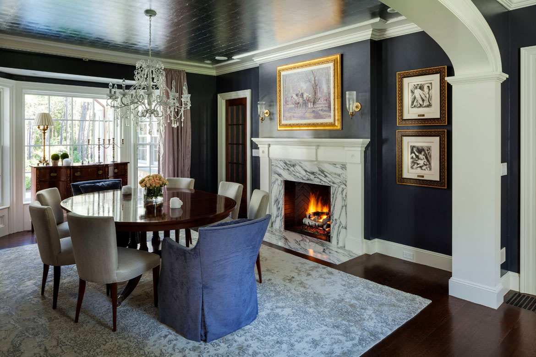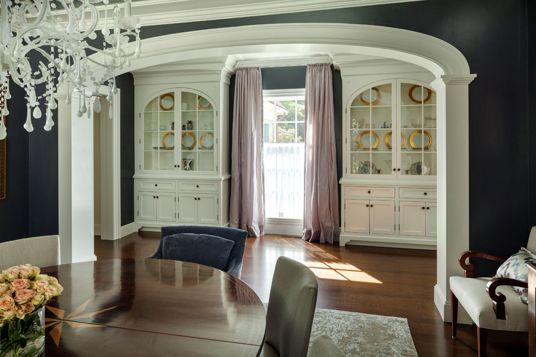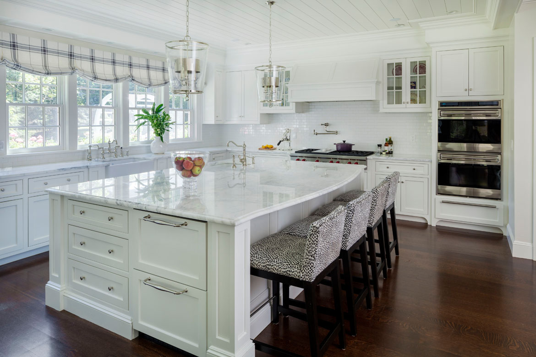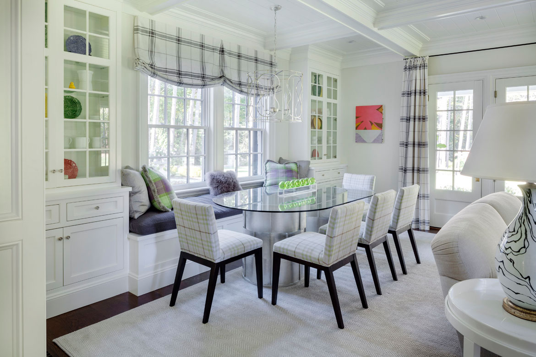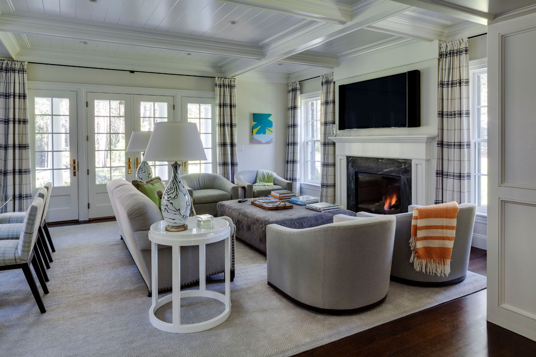This formal, gambrel-roofed house wears its ample size relatively lightly. Its H-shaped plan conceals its various wings, while the elements of its elevation break up its mass. Cladding of rusticated, rough-sawn “swirl” siding and New England fieldstone give it a charming cottage-like character, reinforced by window boxes filled with flowers.
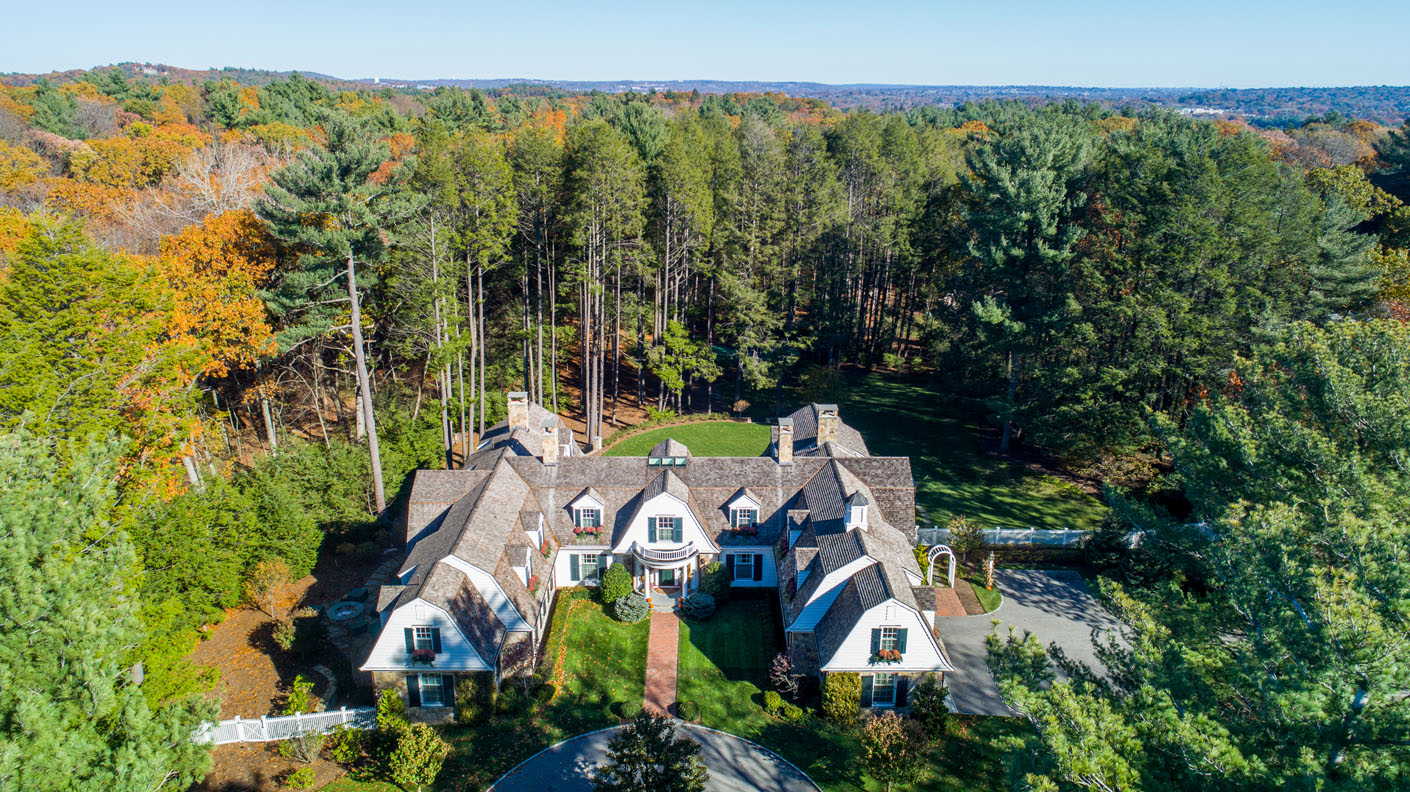
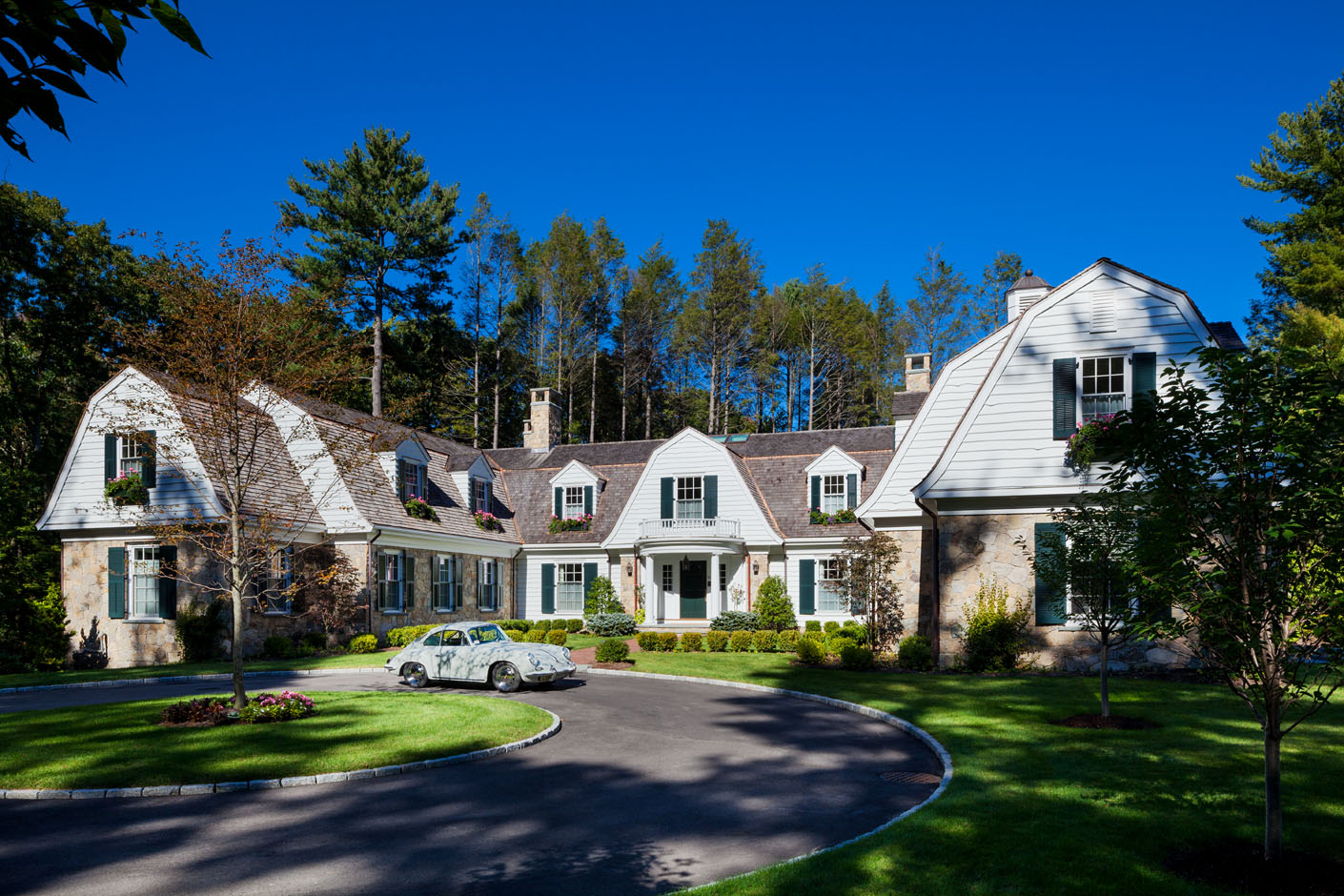
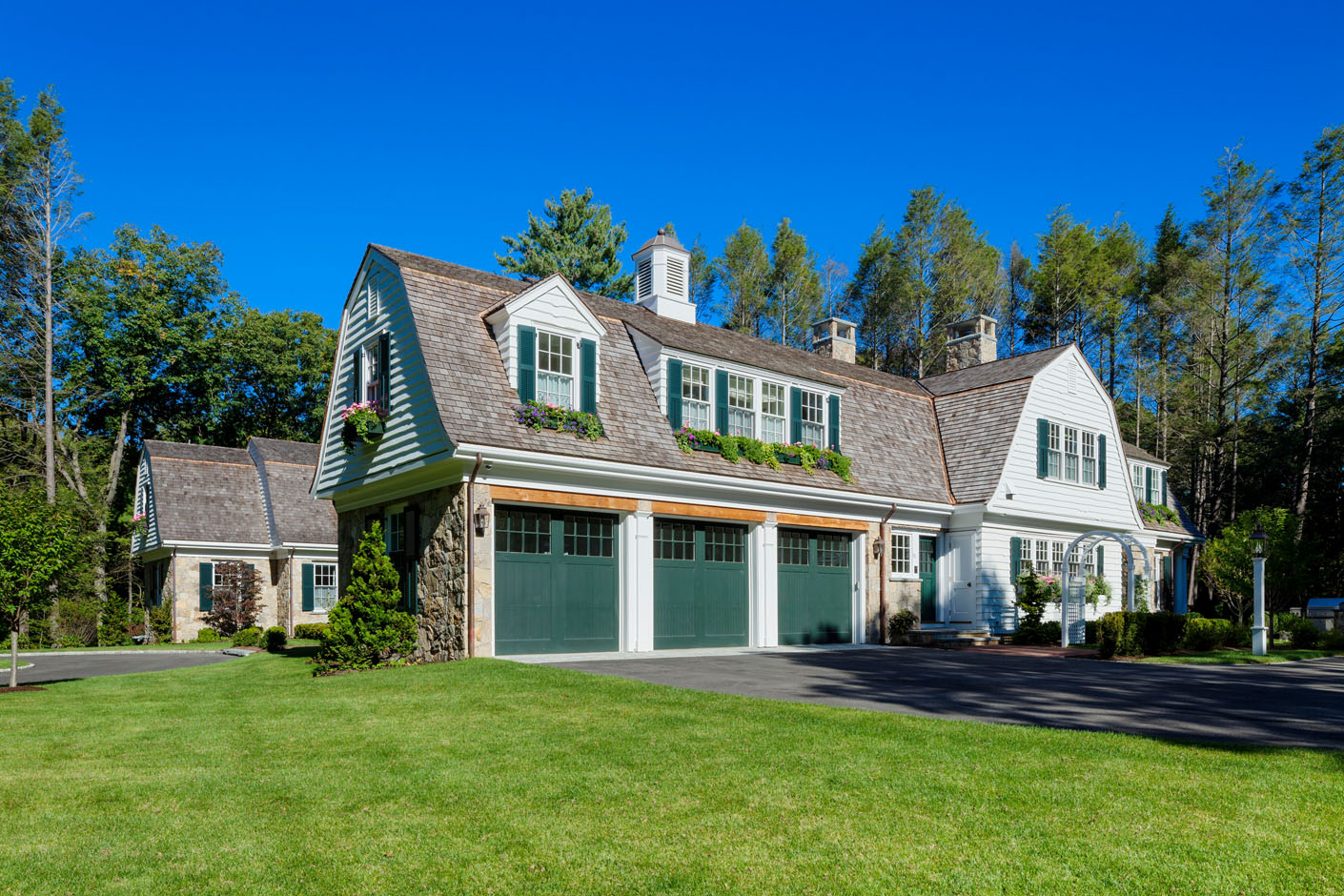
Inside, the foyer establishes a central spine with views to the rear bluestone courtyard embraced by the H’s back wings. Each wing culminates in a covered porch: one is intimately scaled and open; the other is larger with screens and a fireplace, allowing the homeowners to enjoy it nearly year-round.
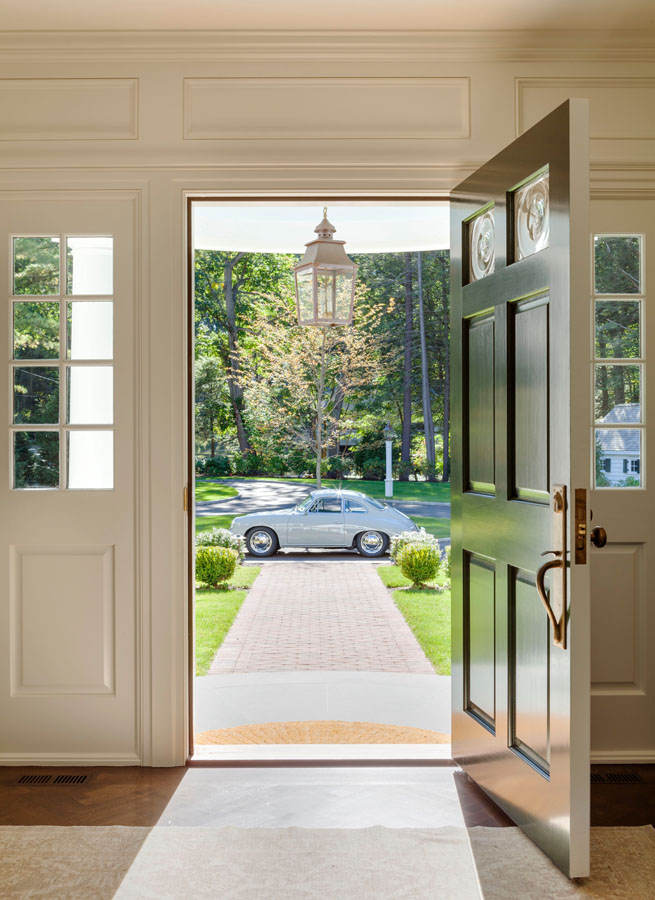
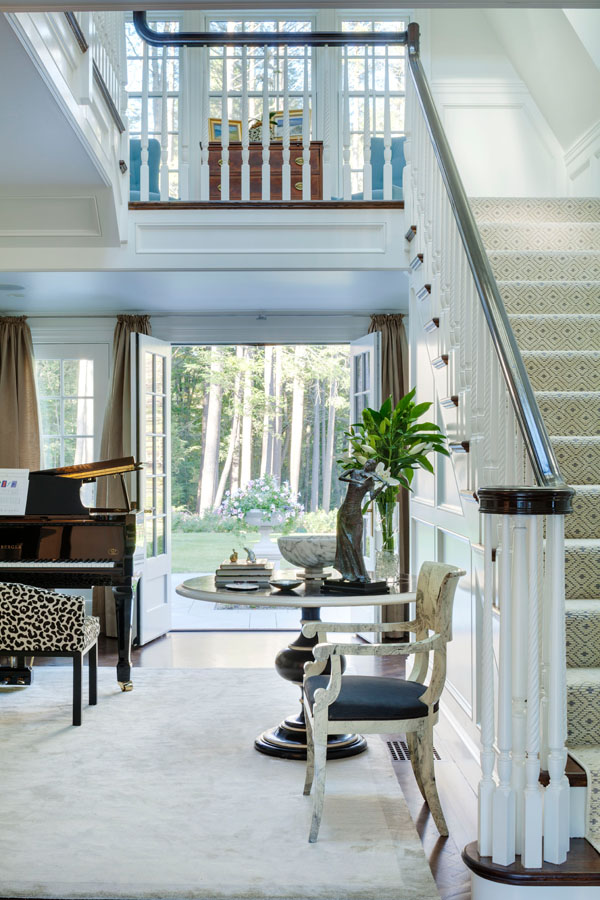
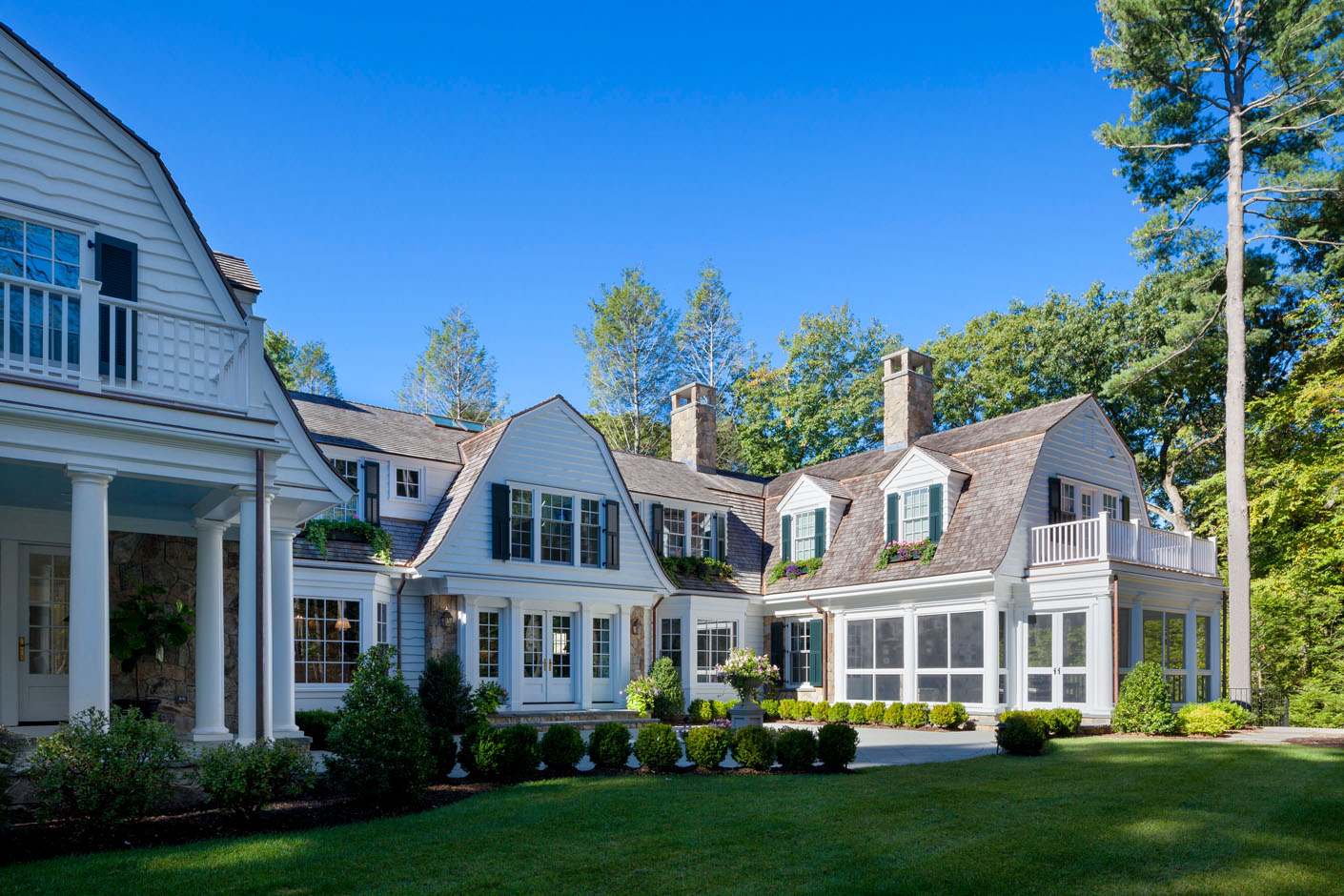
Throughout the home’s flowing spaces, the custom millwork, hardware, and finishes recall the timelessness of grand New England country homes of the early 1900s. A billiard room takes inspiration from 1930s gentlemen’s clubs, for example, while the vaulted brick ceiling of the fieldstone-clad wine-tasting rooms suggests the wine vaults of 1920s estates.
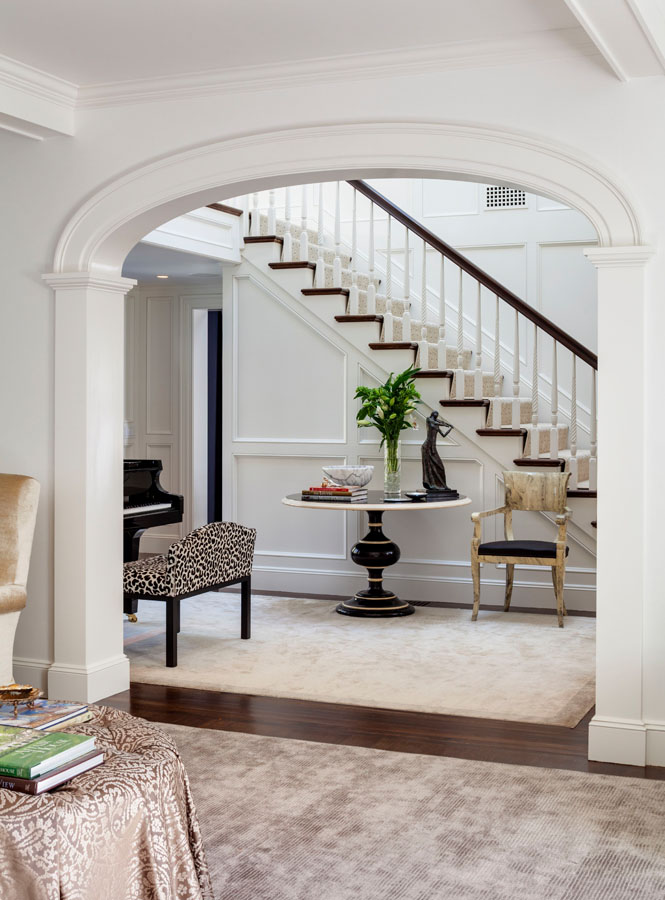
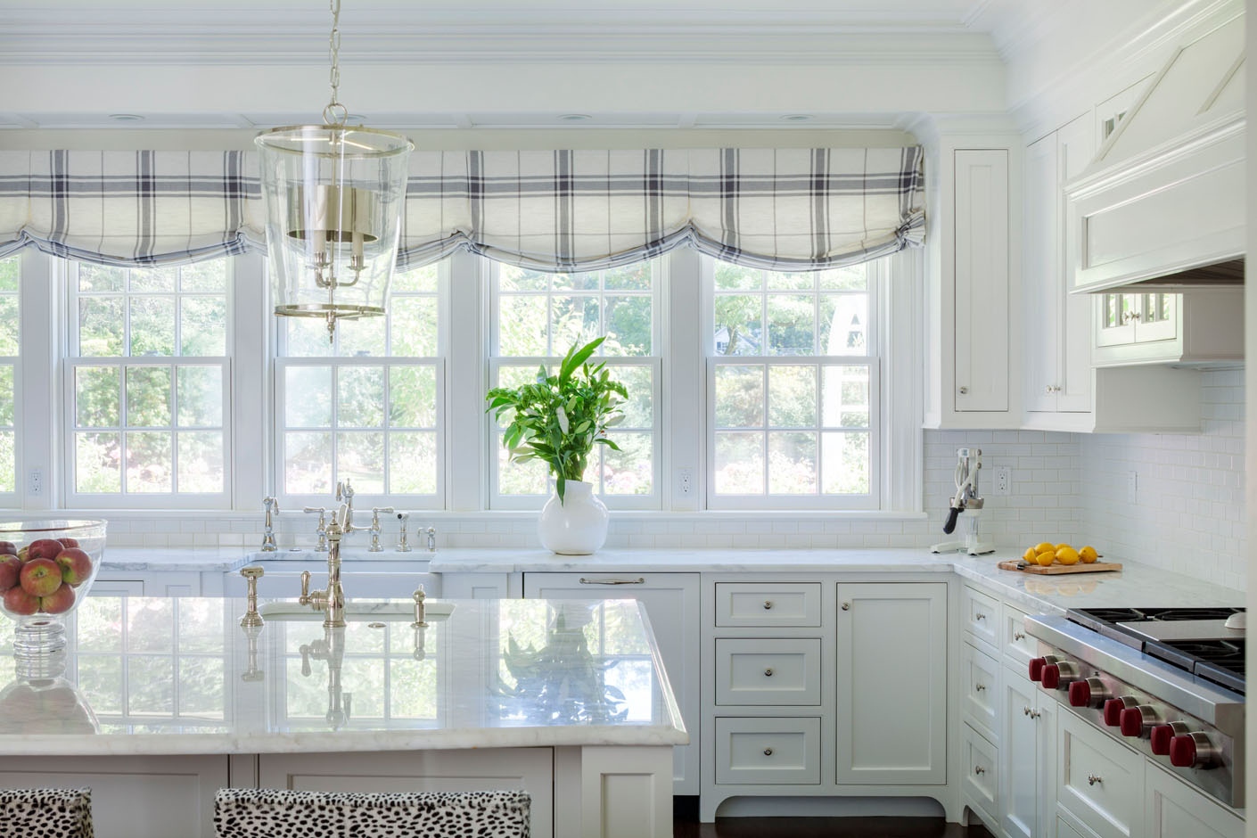
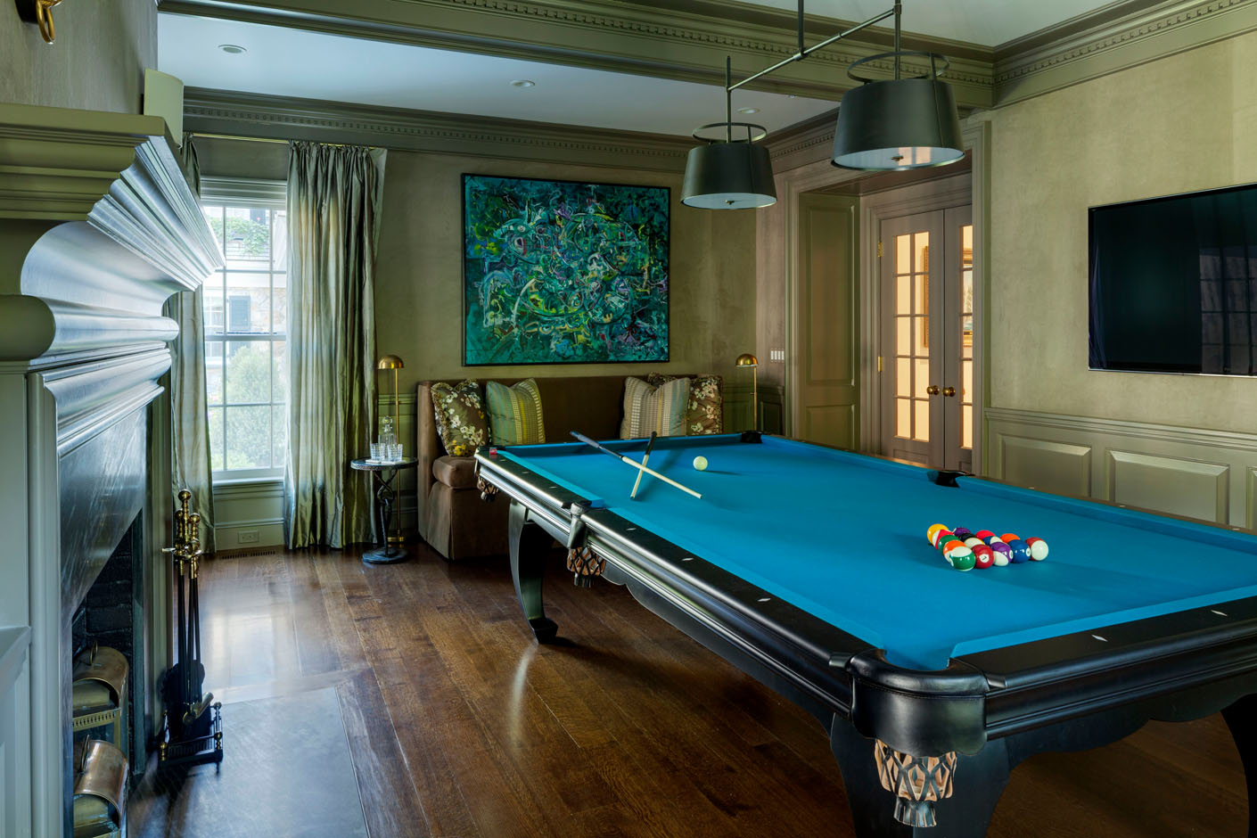
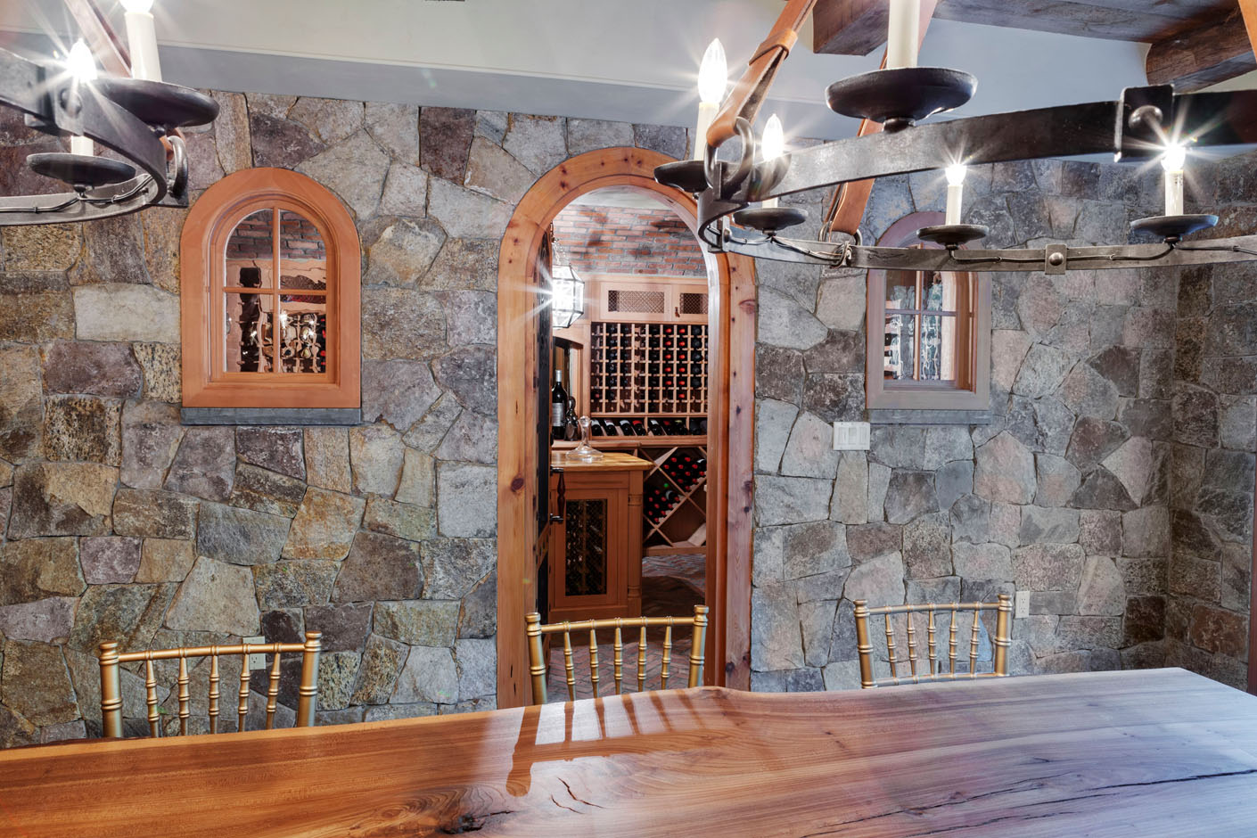
The property’s unique topography posed a challenge, as did the setbacks required by its position near conservation land and walking trails. The design used these to its advantage, however, resulting in a more private house with a full-height lower level that spans the left side of the house and opens to the lawn.
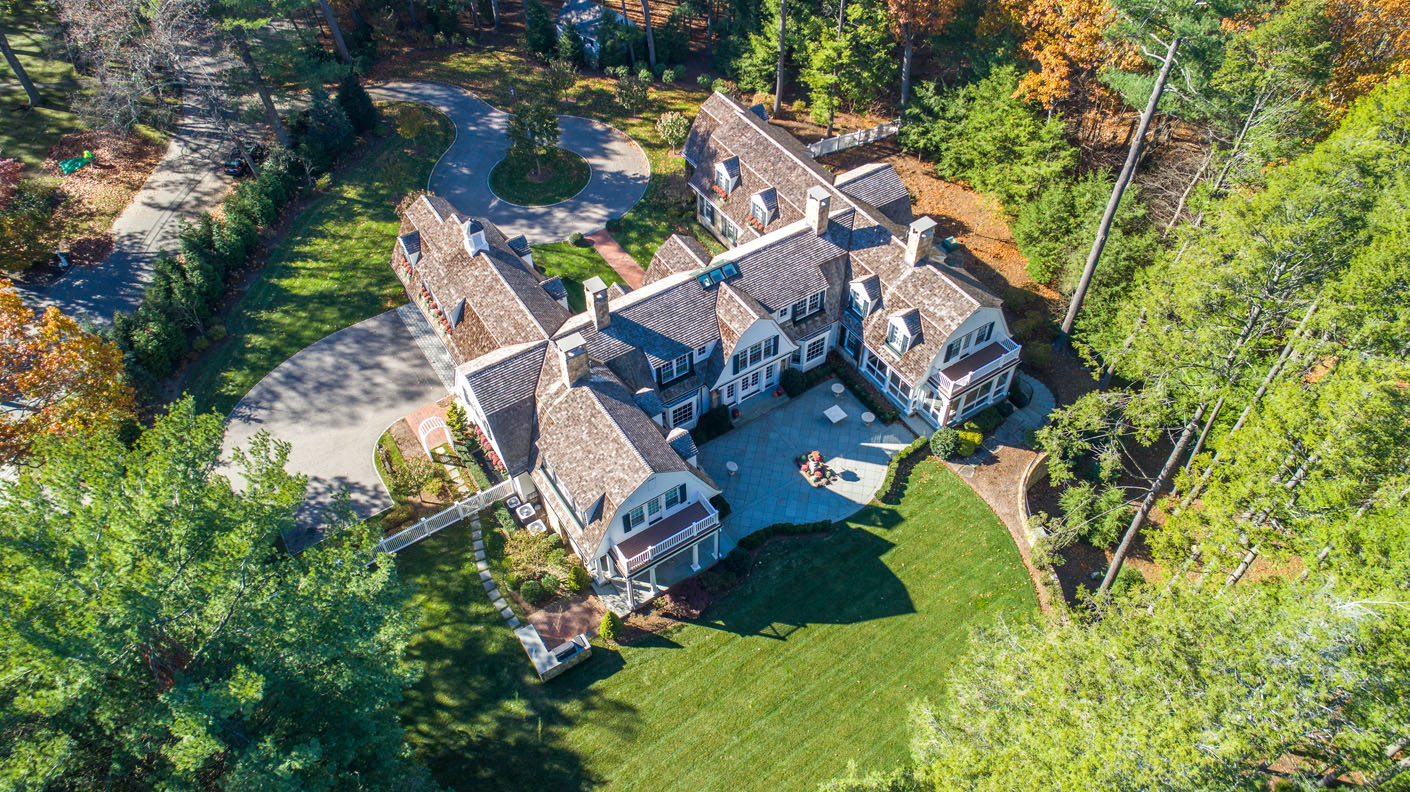
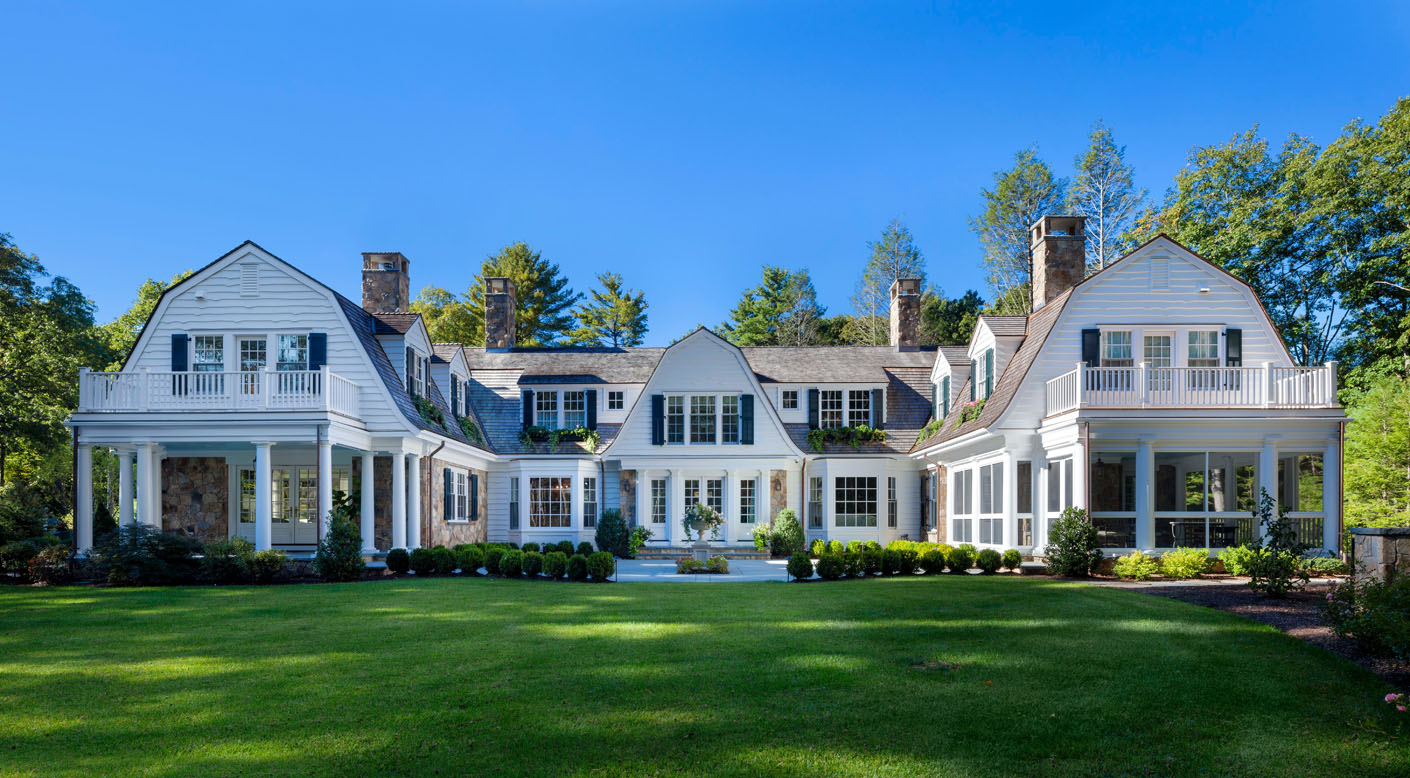
The setting allowed the majority of the client’s program to be placed on the lower level, reducing the house’s overall footprint while simultaneously meeting all of the clients’ spatial needs. This solution also created long views of the landscape from the interior, furthering the house’s elegant dialogue between indoors and out.
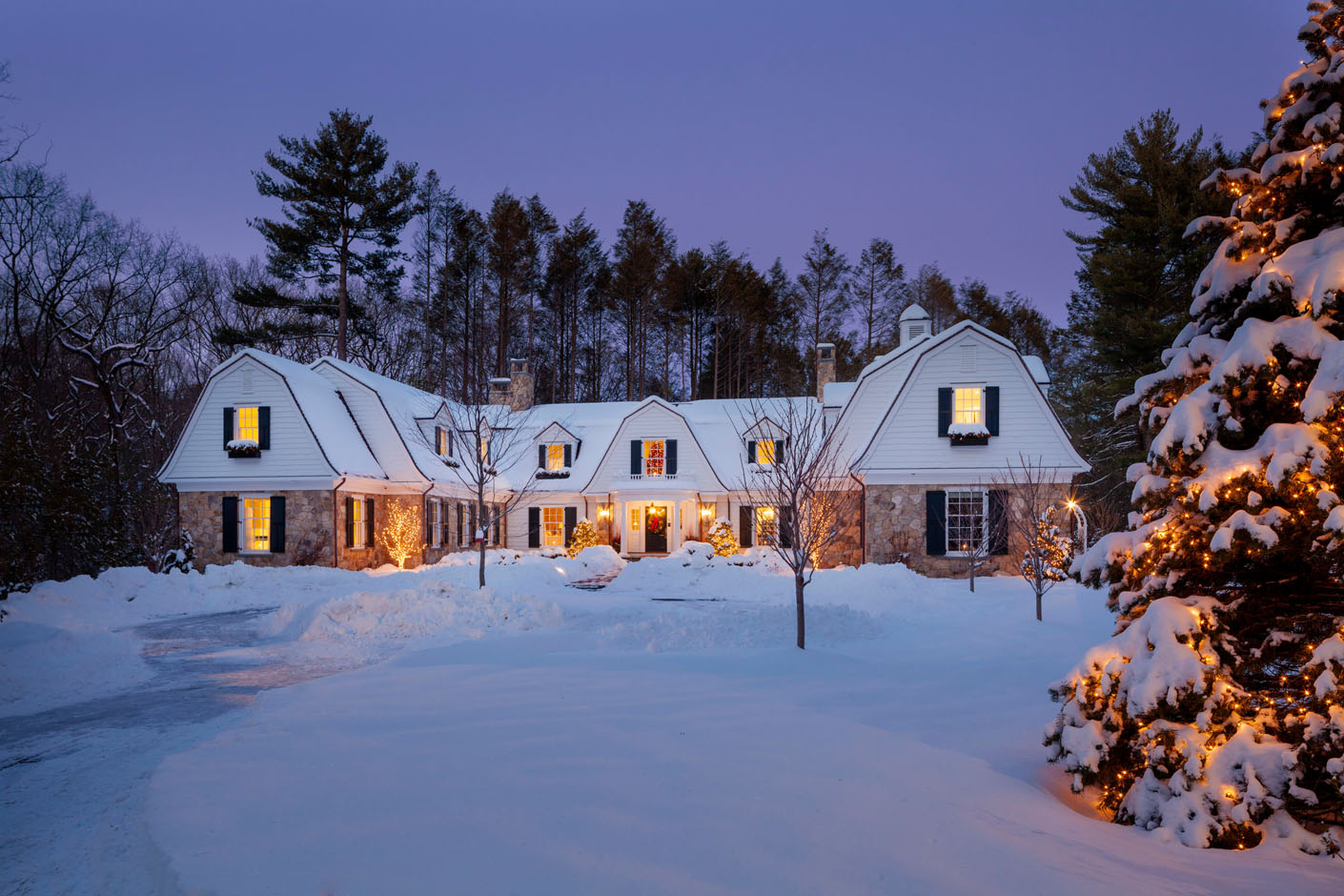
"Patrick is simply a visionary who can nearly instantly transform your goals into the perfect vision. He carefully balances what you think you want with what he feels will be represent the land, home and vision of the owner. His patience and humor make the journey almost as delightful as the end product."
- Homeowners
