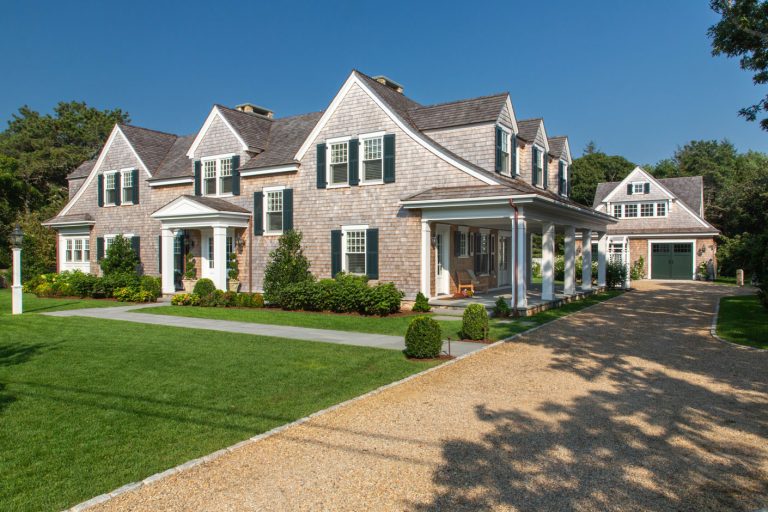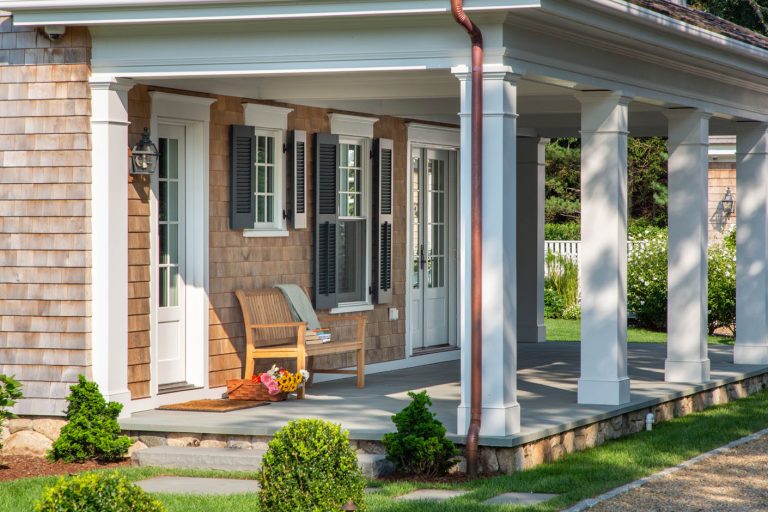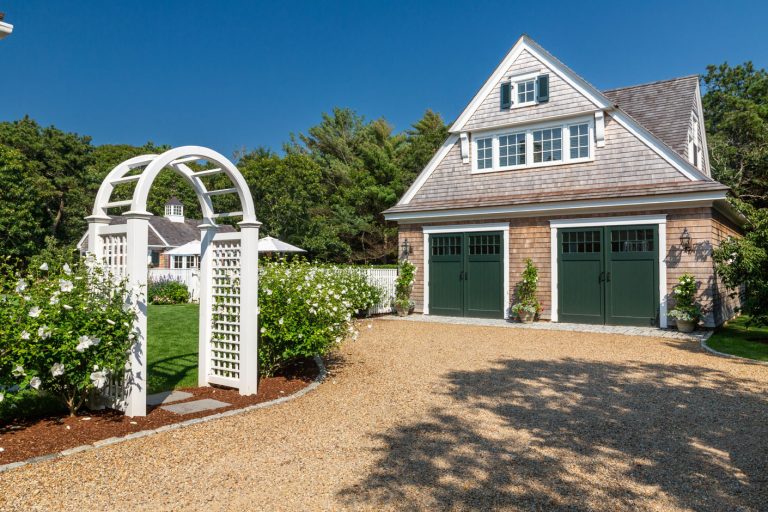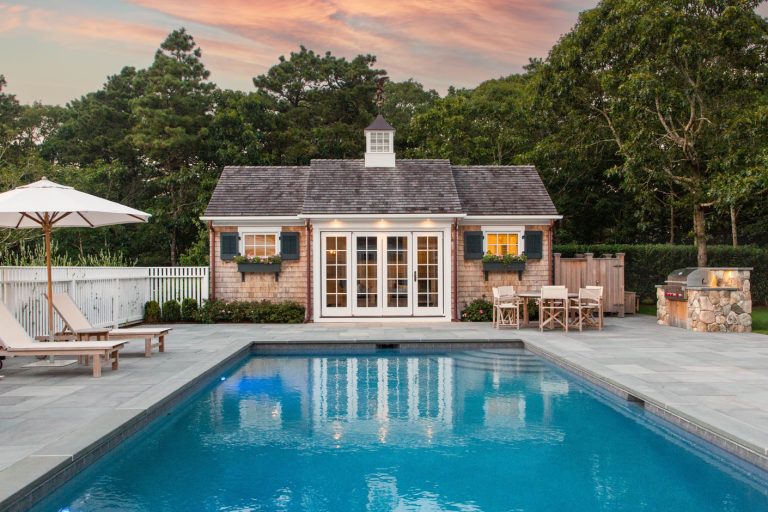
Gabled Summer Homestead
Edgartown, Massachusetts
A family’s long history summering on Martha’s Vineyard was the inspiration for this classic shingle-style family homestead south of Edgartown Village. Designed by request to be a sister property to one of Patrick’s most beloved homes built nearly 20 years prior, the structures feature gabled peaks and architectural choices thematically relevant to the island. Of particular note are the gracefully swooping roofline on the main residence, shingled exterior and roof, and Essex Green shutters, and window boxes throughout.







