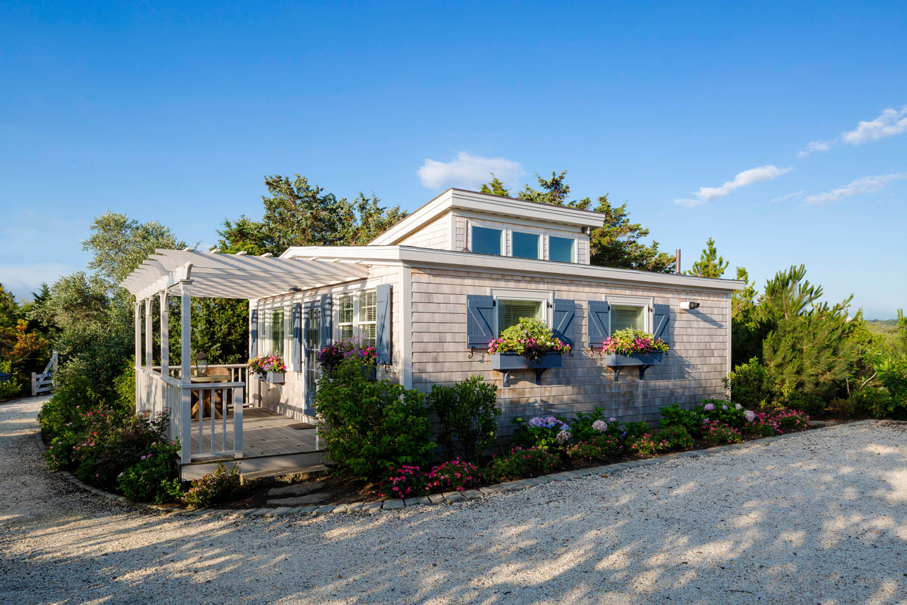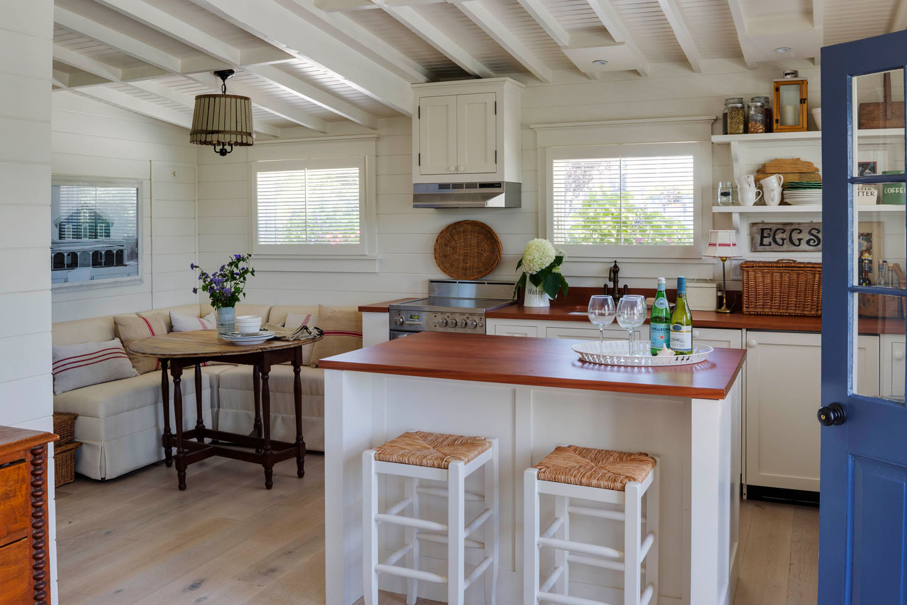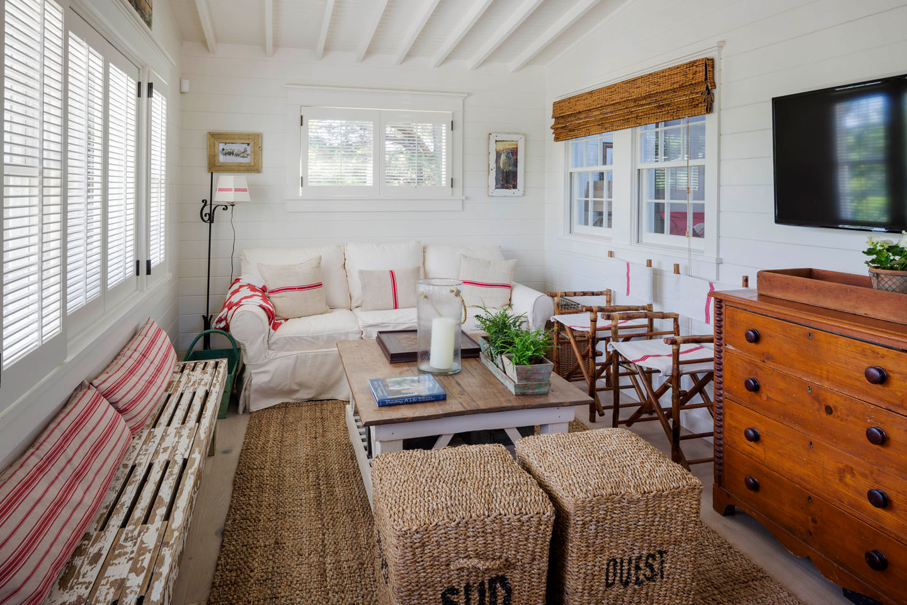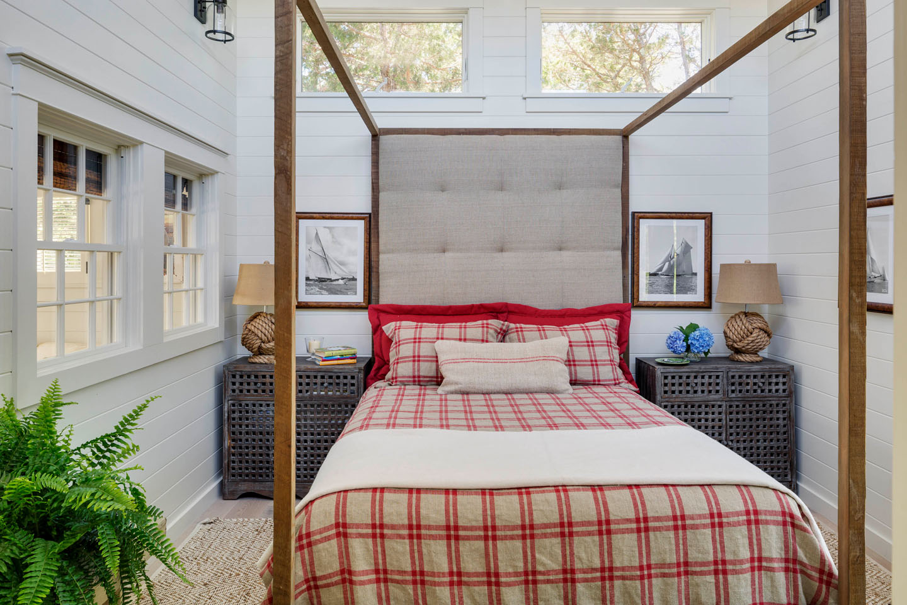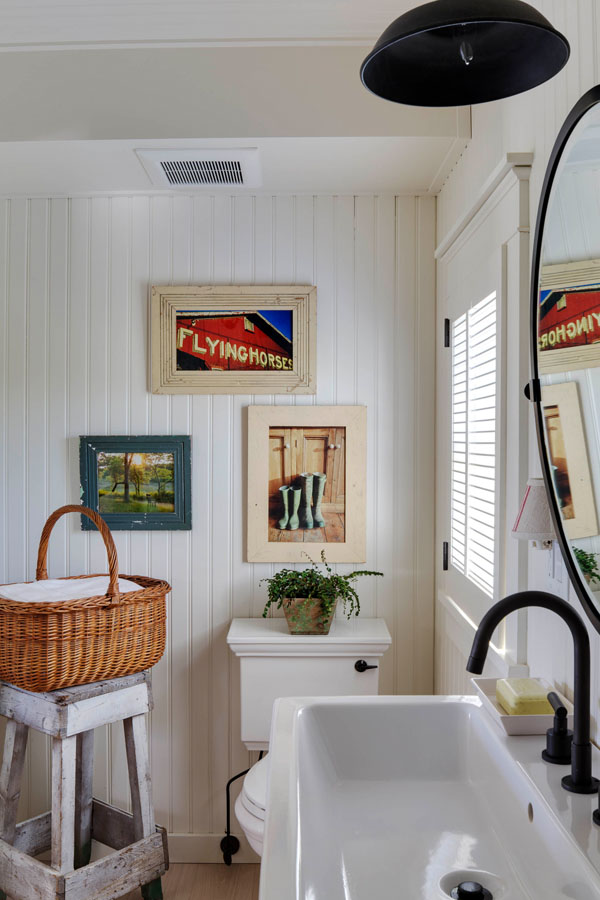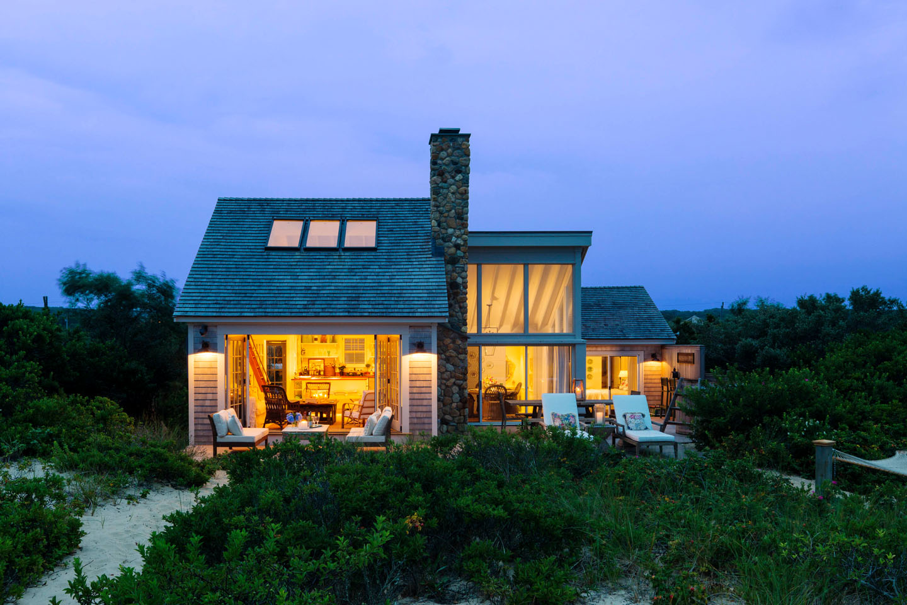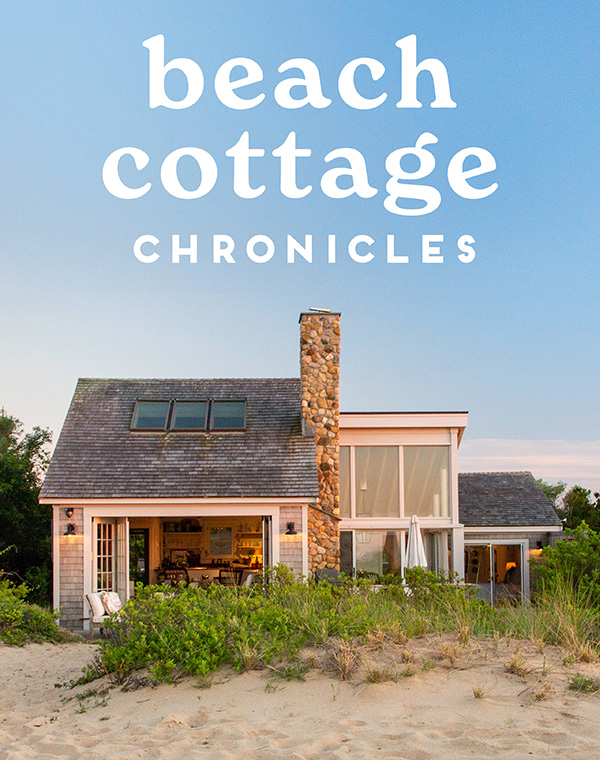
August 5, 2022
Flip Flop on Magnolia Network
This 2.8-acre property has long held two beach shacks set among its dunes. A restoration and renovation turned the larger of the shacks into a main house, while the smaller became the guest quarters. The joint goals were to maintain the buildings’ original character, update them with the comforts of contemporary living, and preserve the dunes.
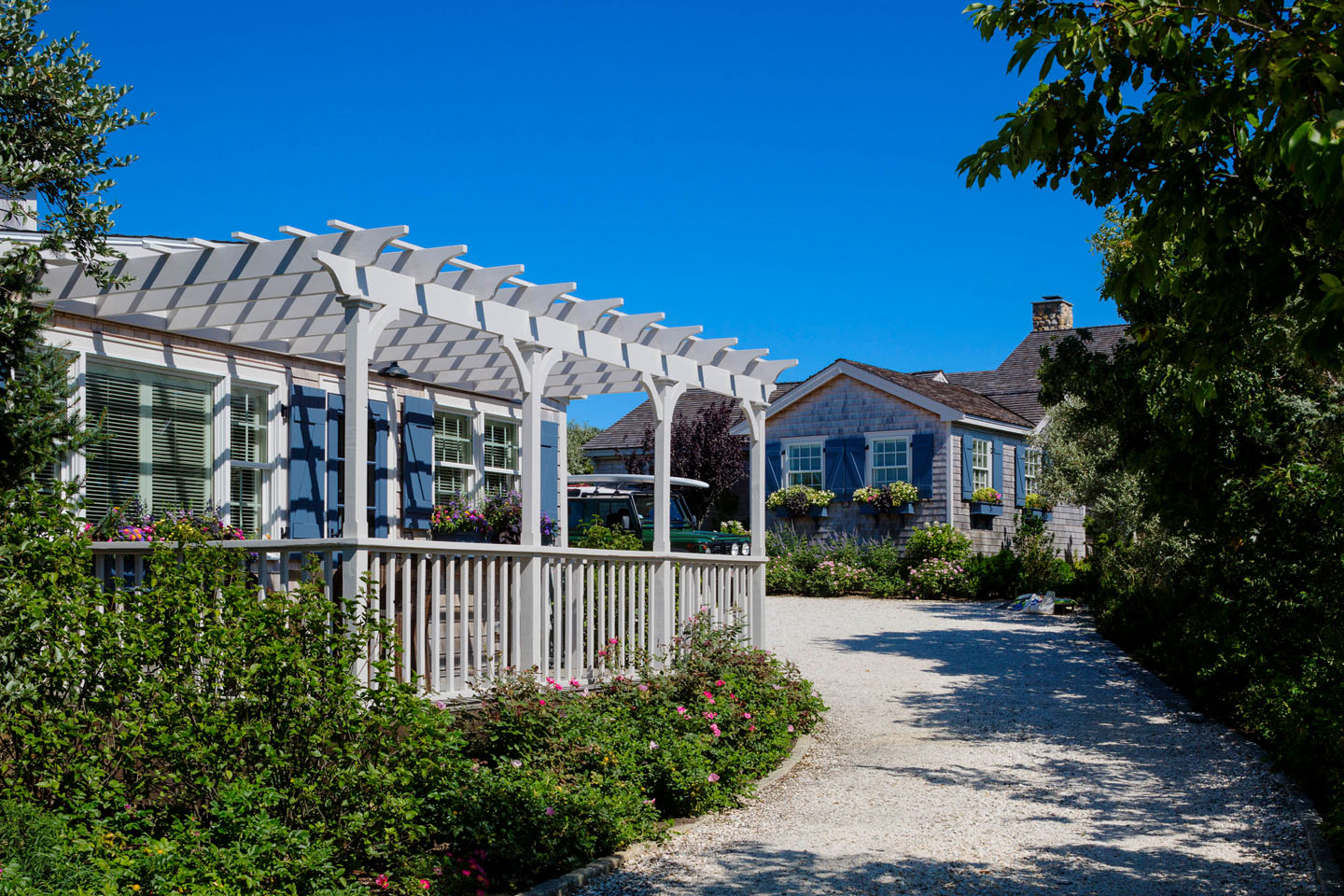
The transformation included a structural and technical overhaul—new roofs, sidewalls, shingles, doors, insulation, wiring, plumbing, and appliances—and a rethinking of the interiors to open them to the pristine natural setting. The idea was to let the buildings, and their residents, seamlessly connect to their sun-kissed waterfront surroundings.
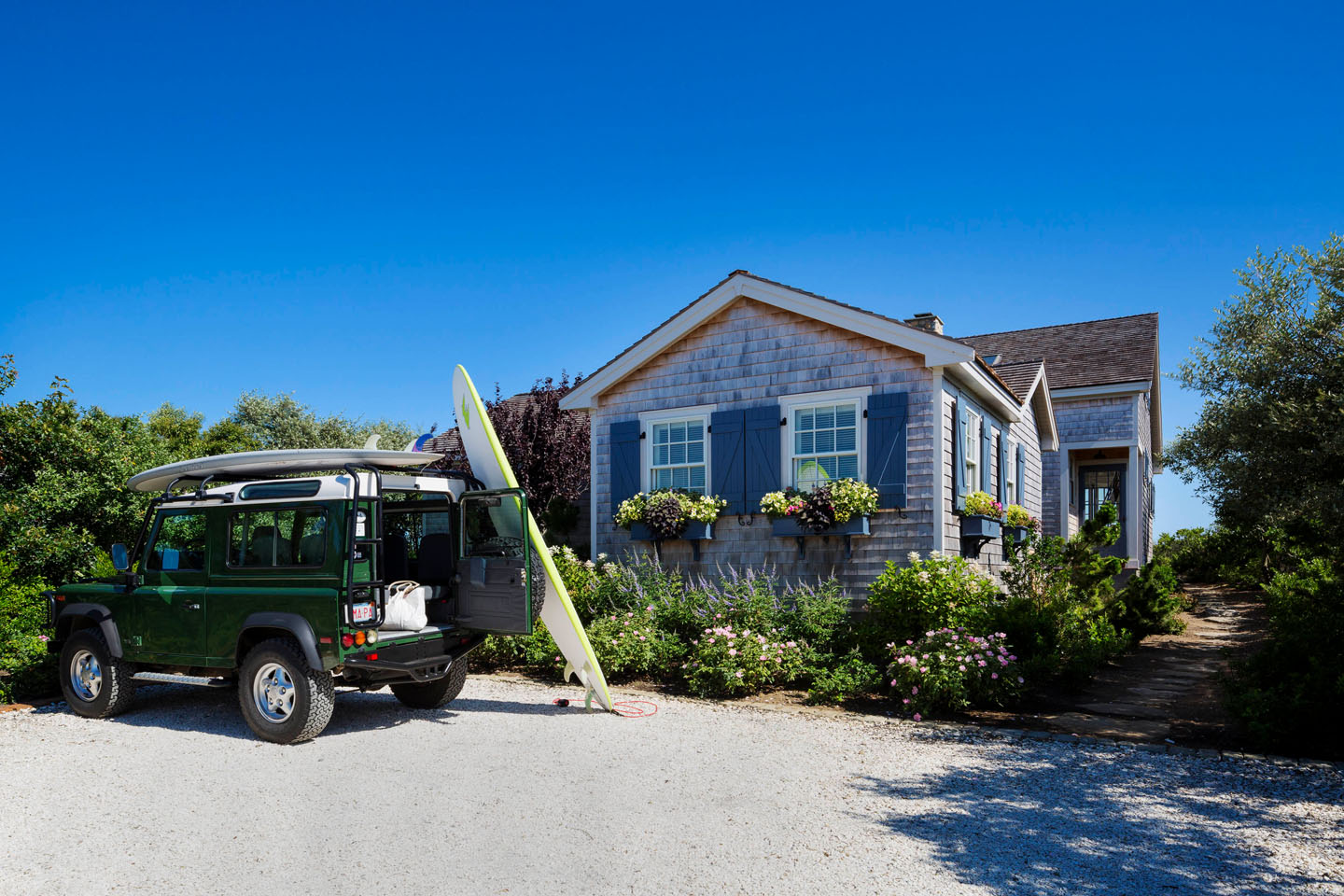
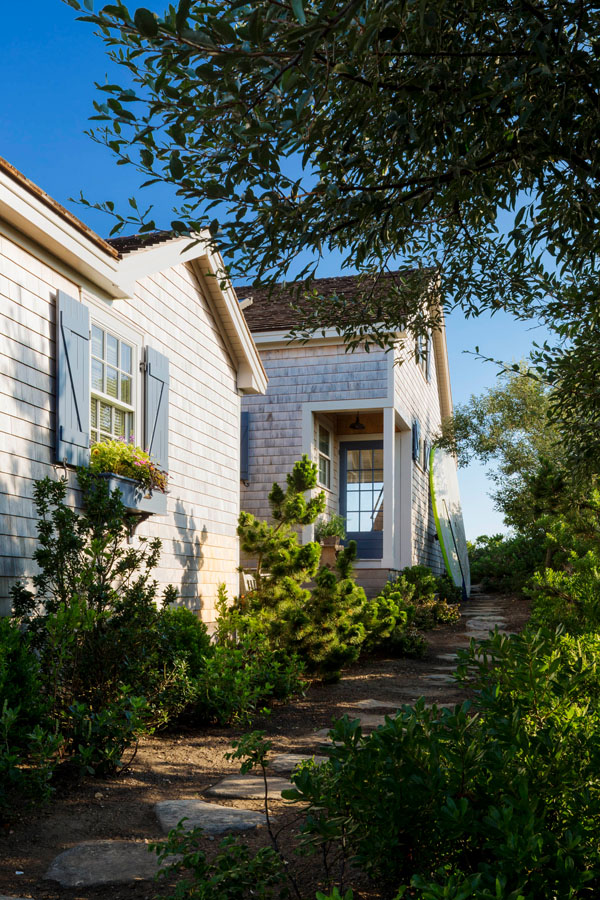
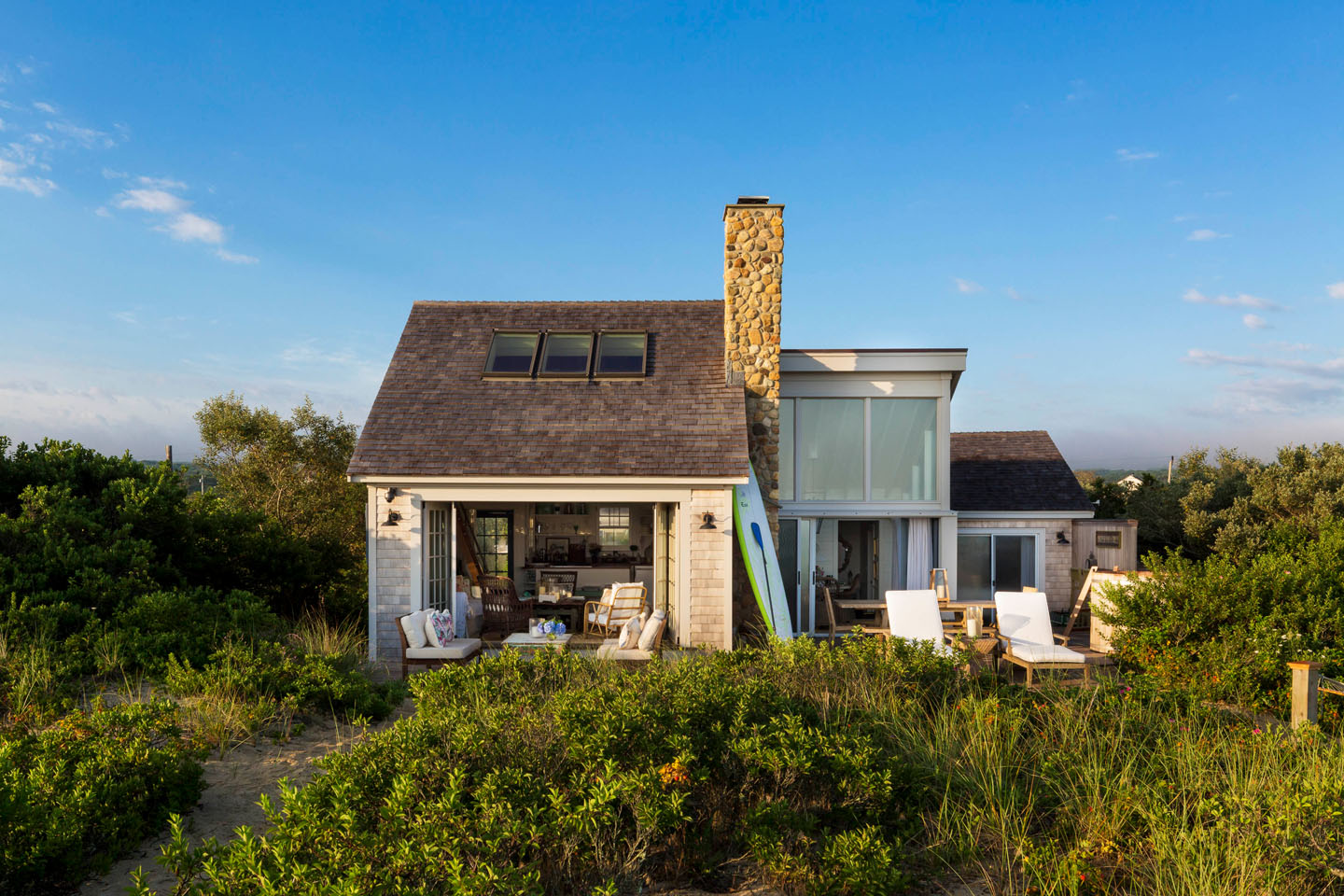
The main cottage now features three bedrooms: two on the first floor and a third—accessed by a ship’s ladder—lofted above the cathedral-ceilinged central gathering space. The great room includes a kitchen and cozy living room, whose fireplace was built with stones from the property’s own beach.
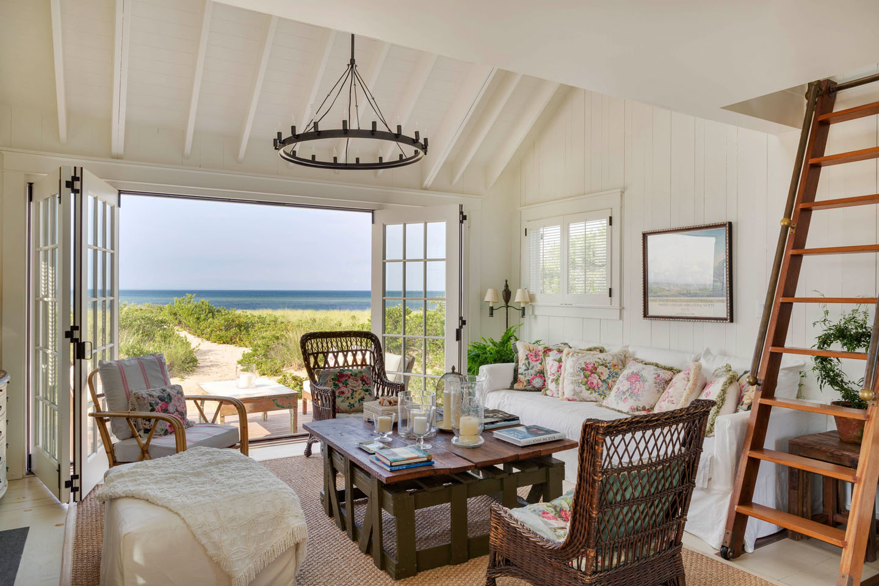
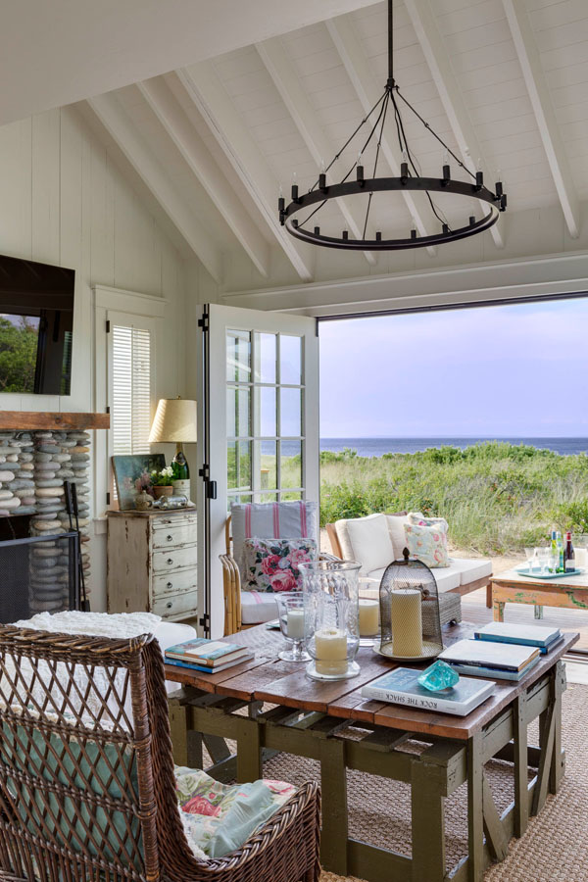
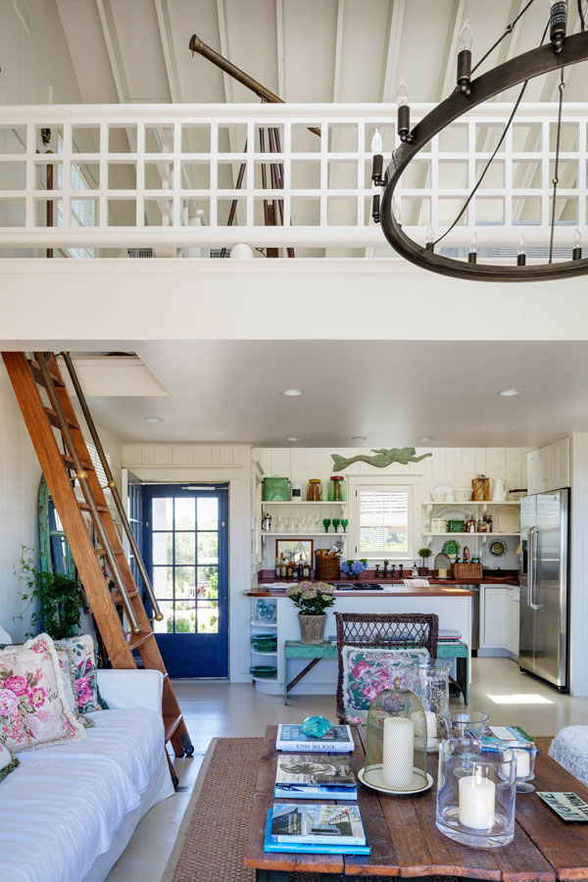
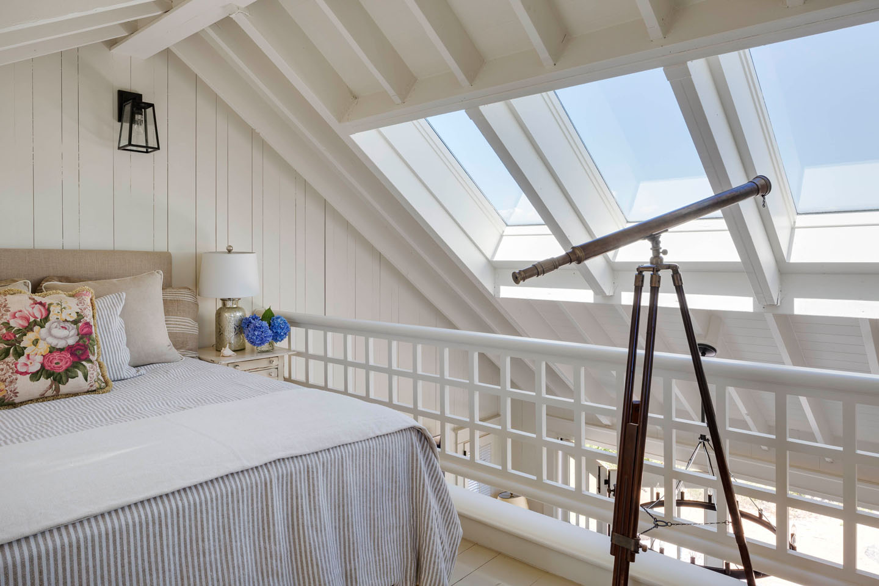
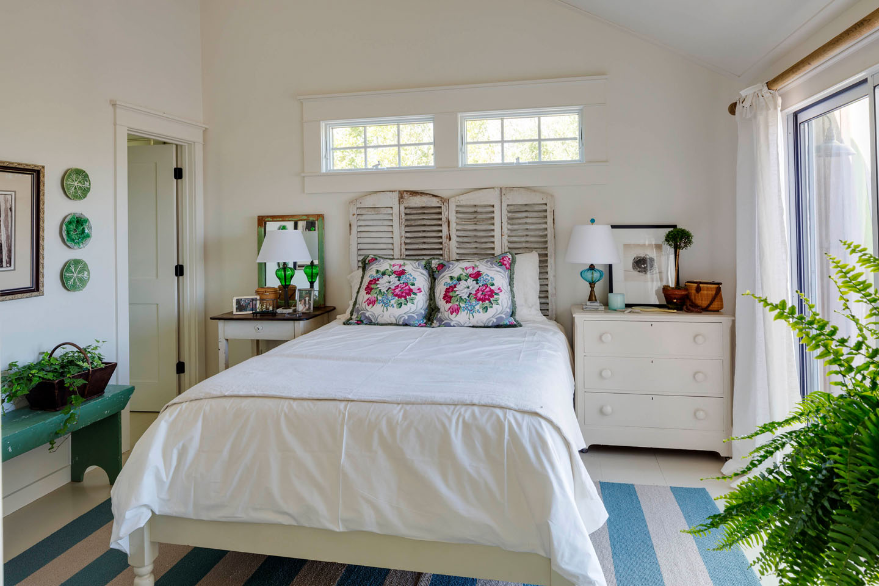
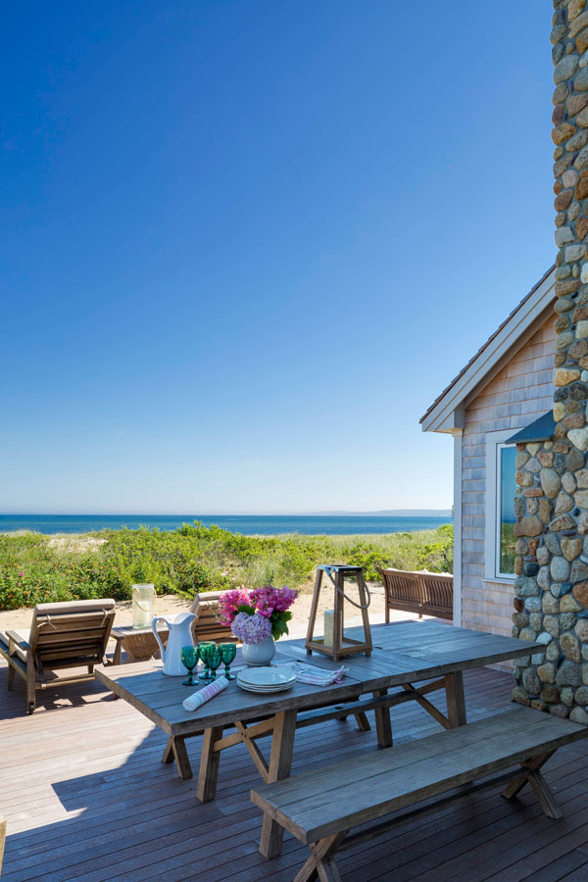
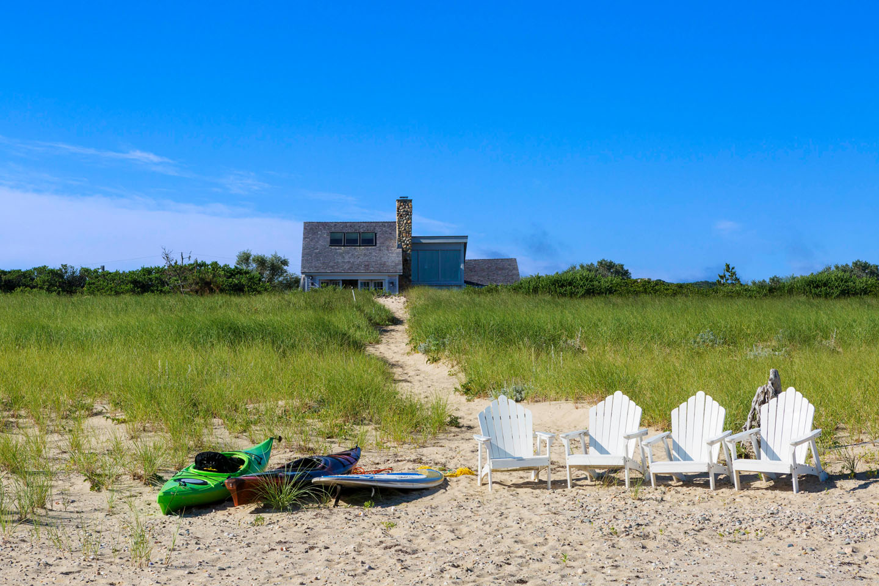
The smaller cottage—with its kitchenette, bedroom, and bath—hosts guests. Both buildings celebrate the beauty of their natural surroundings by blurring the distinction between indoors and out: the guesthouse with its pergola-covered porch, and the main building with its double-height glass wall, sliding-glass doors, skylights, and sunny deck.
