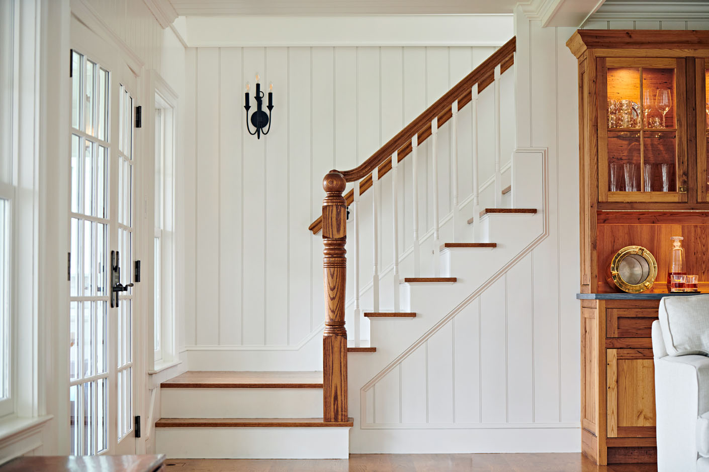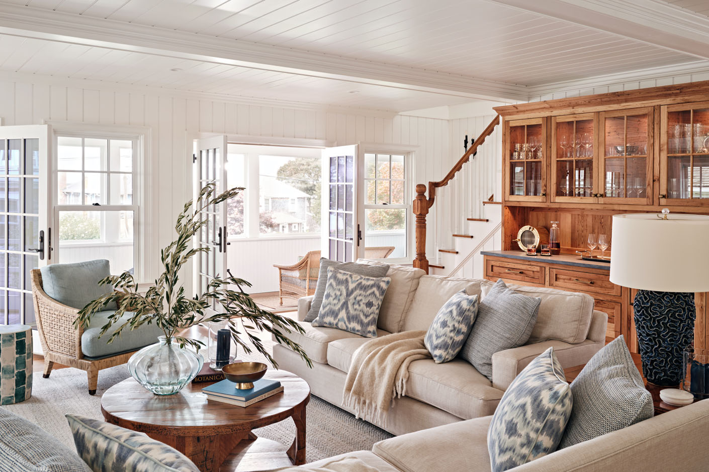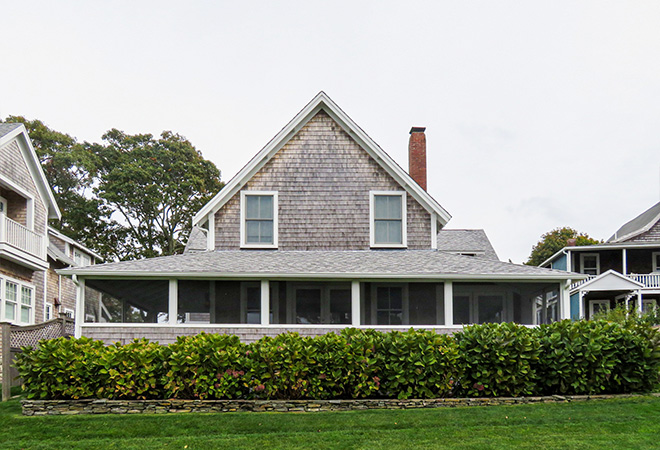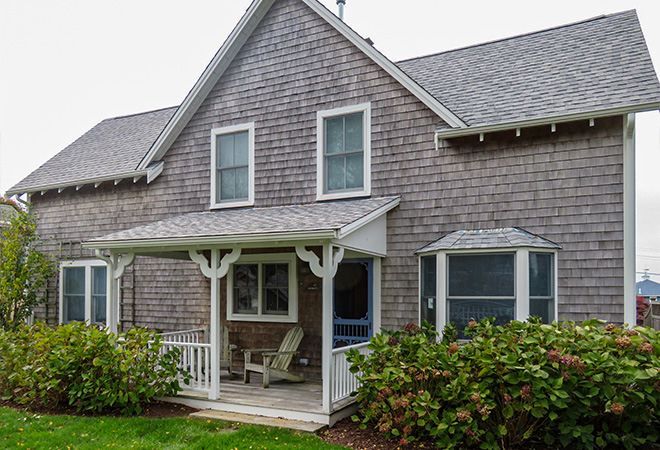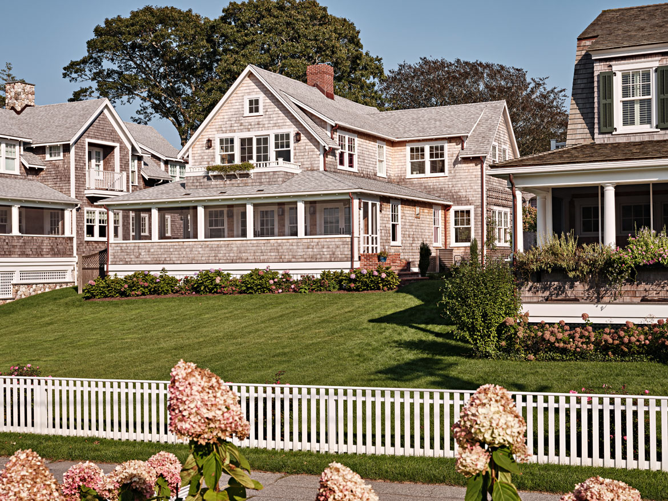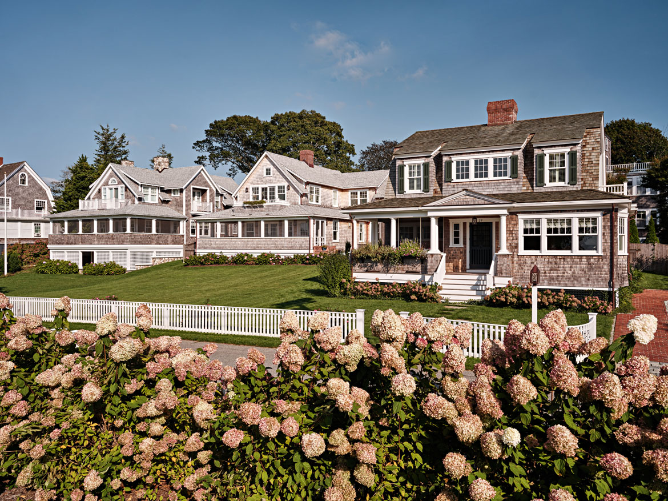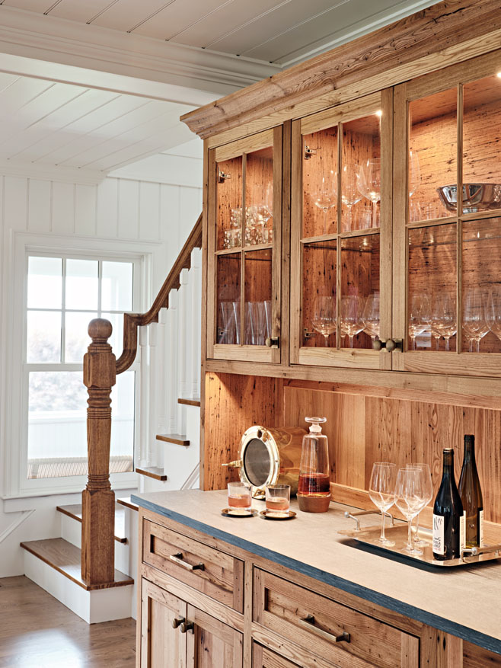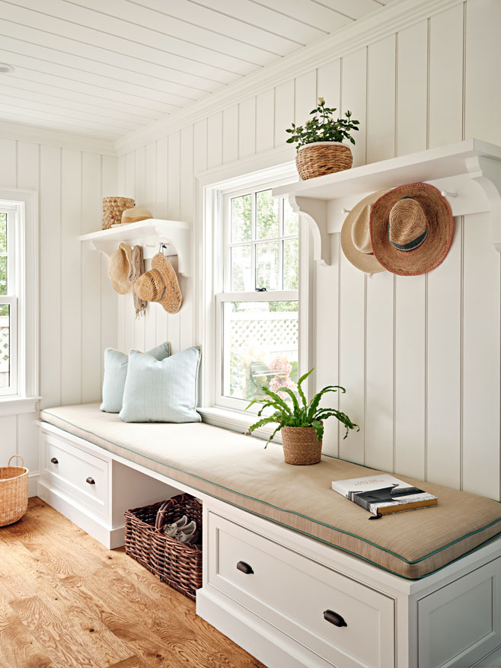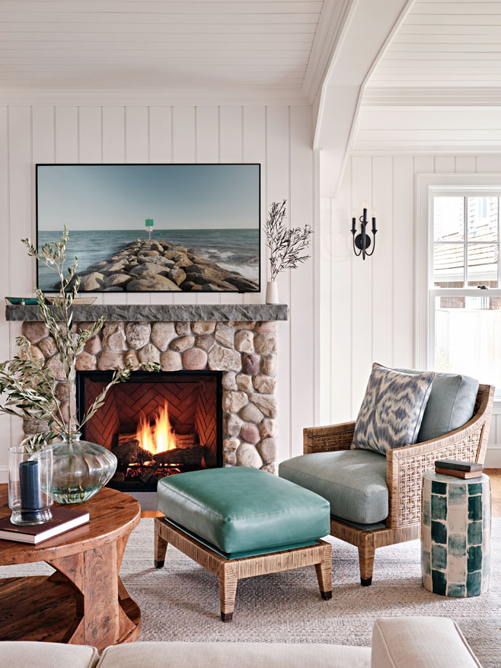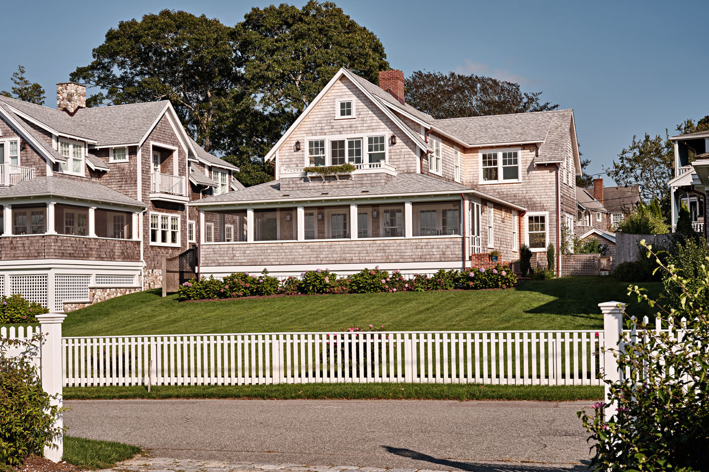
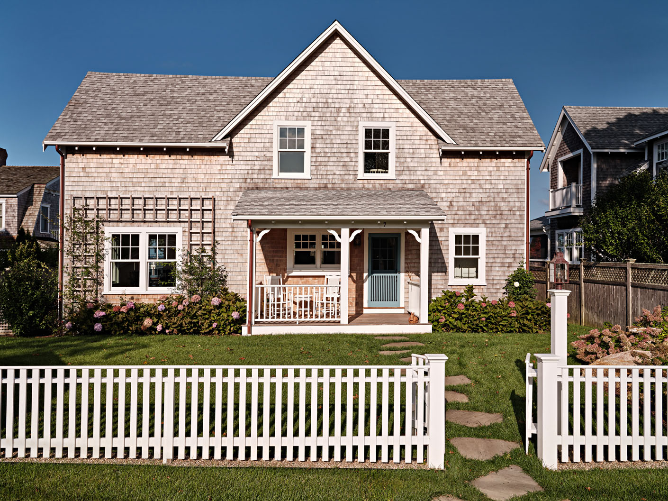
Inside the cottage, the first floor plan was somewhat altered while being respectful of details that tugged at the heartstrings of memory. A stone fireplace was reconstructed and the general layout of the great room was maintained, albeit with a staircase sensitively inserted to improve flow. Upstairs, the program was completely reformatted for modern living and subtle changes like connecting two dormers captured additional living space without rewriting the history of the house.
