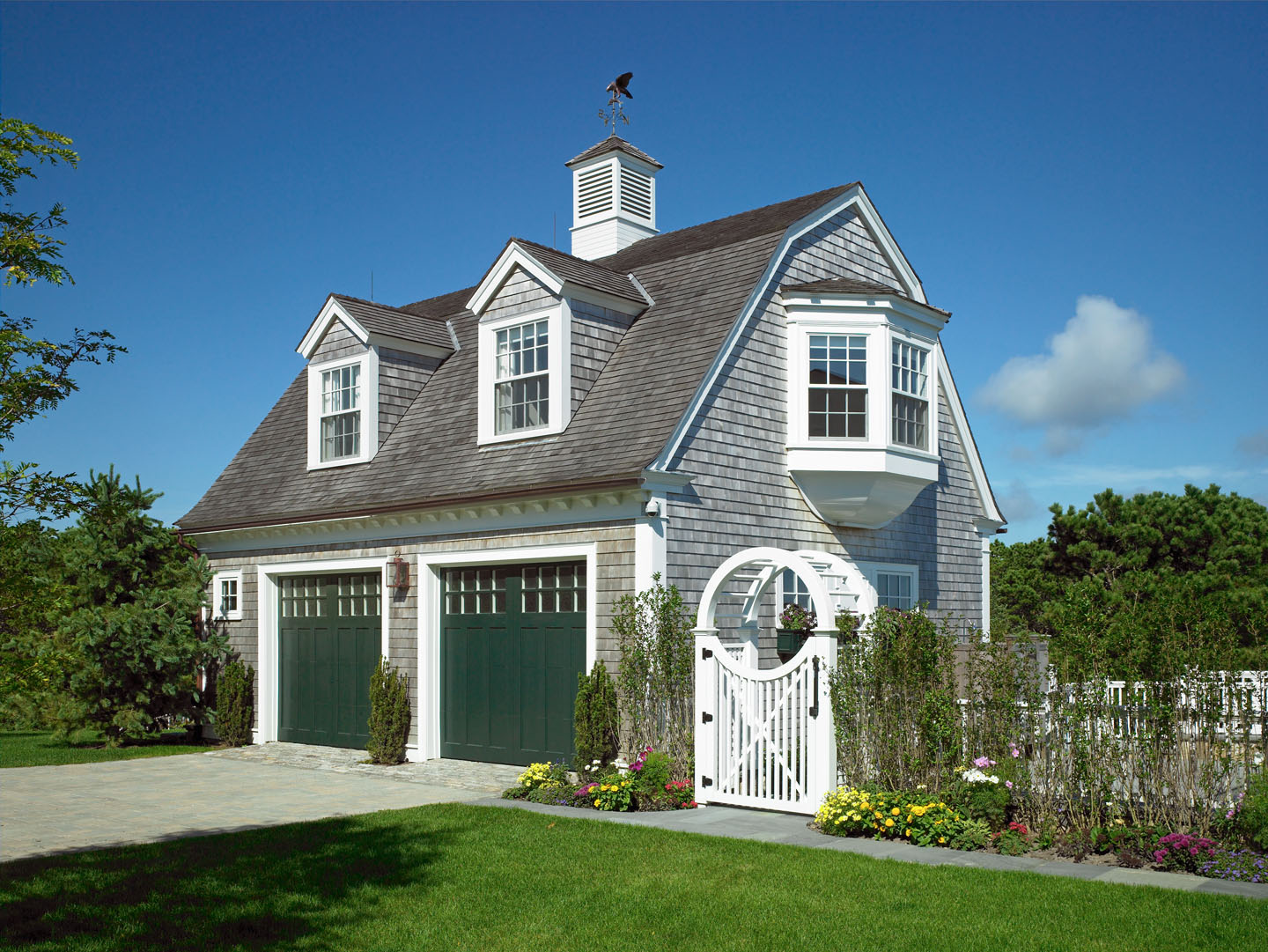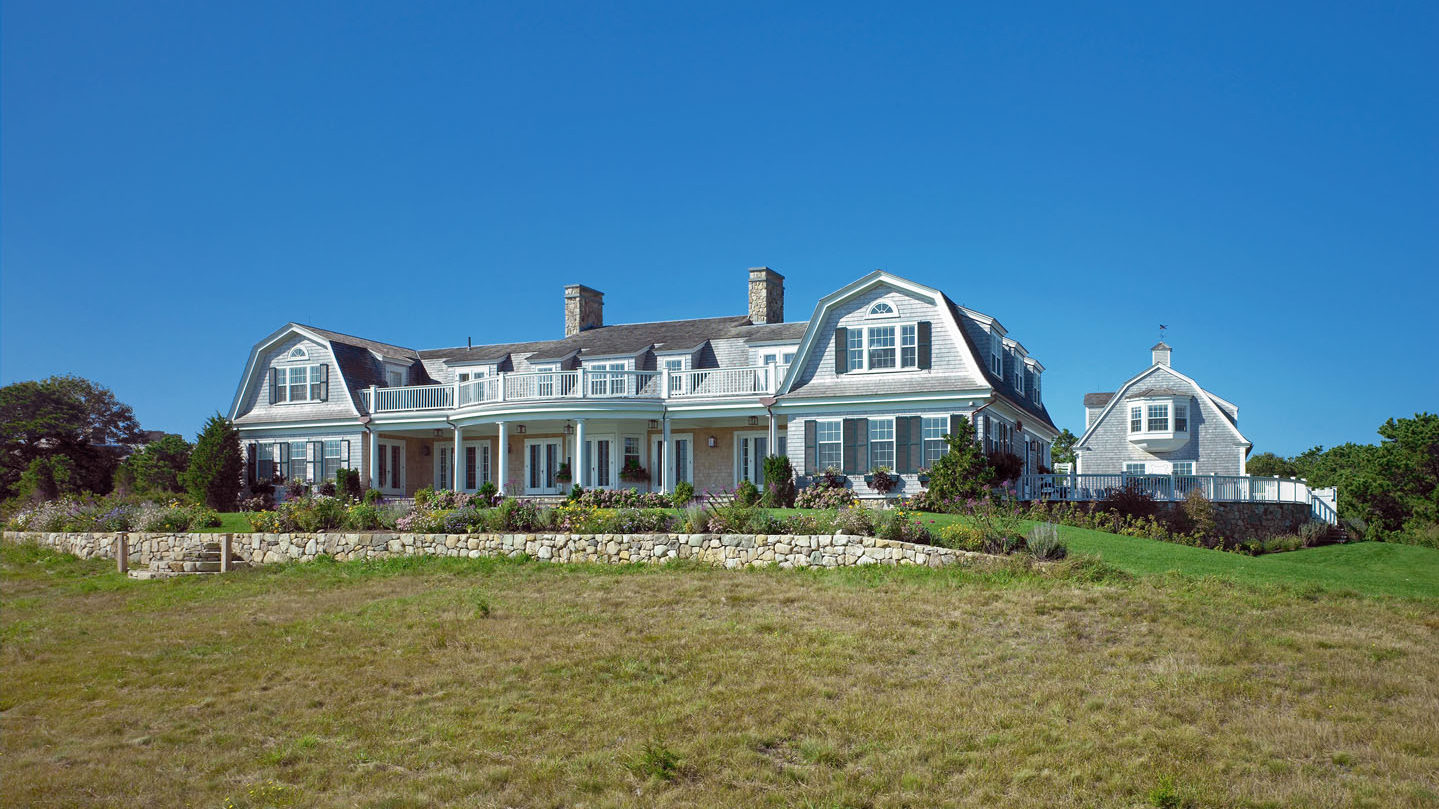Although new and built all at once, this home was designed to appear as if it was a turn-of-the-century shingle-style home that had been added onto over time. The central gambrel-roofed element—anchored by twin fieldstone chimneys—was conceived as the original house, while the bookending gambrels with inset balconies were imagined as later additions.
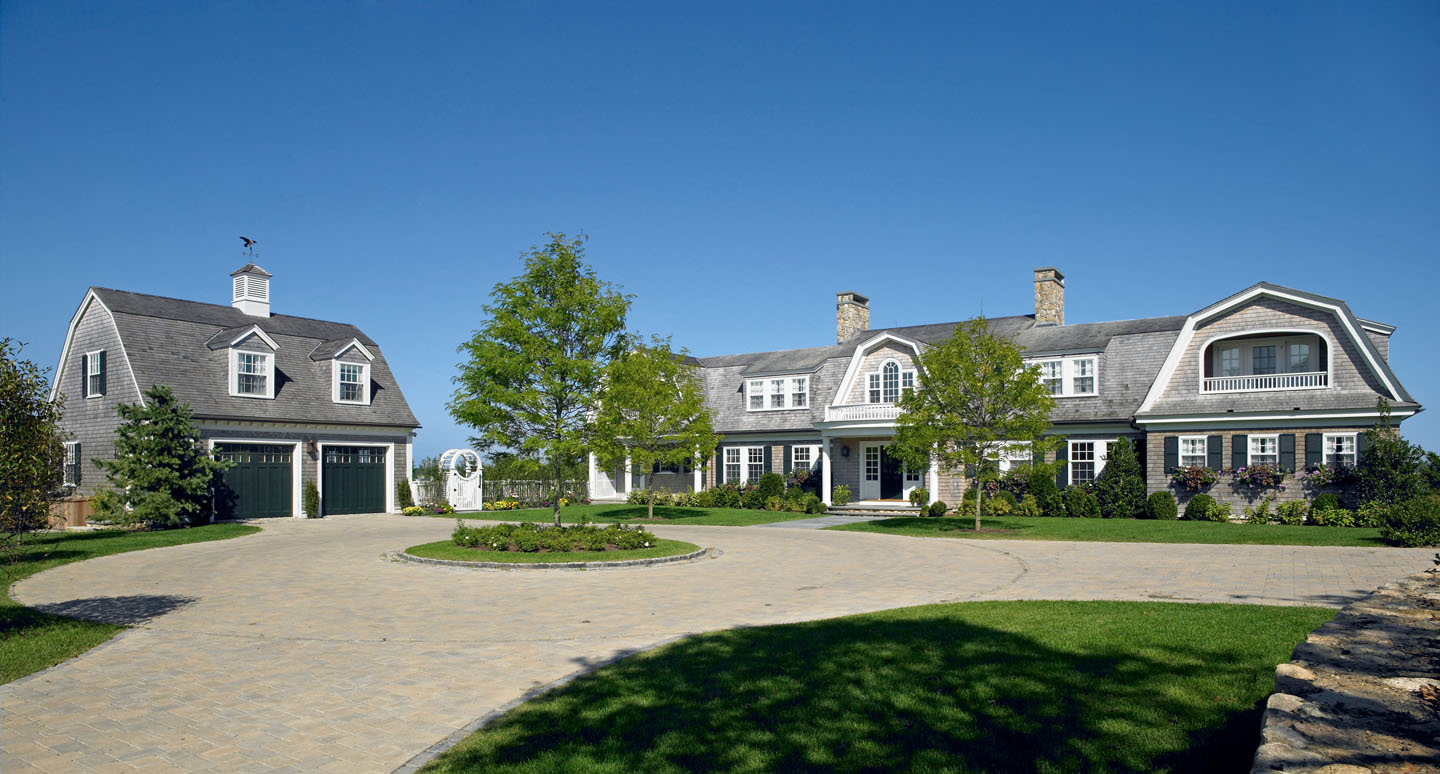
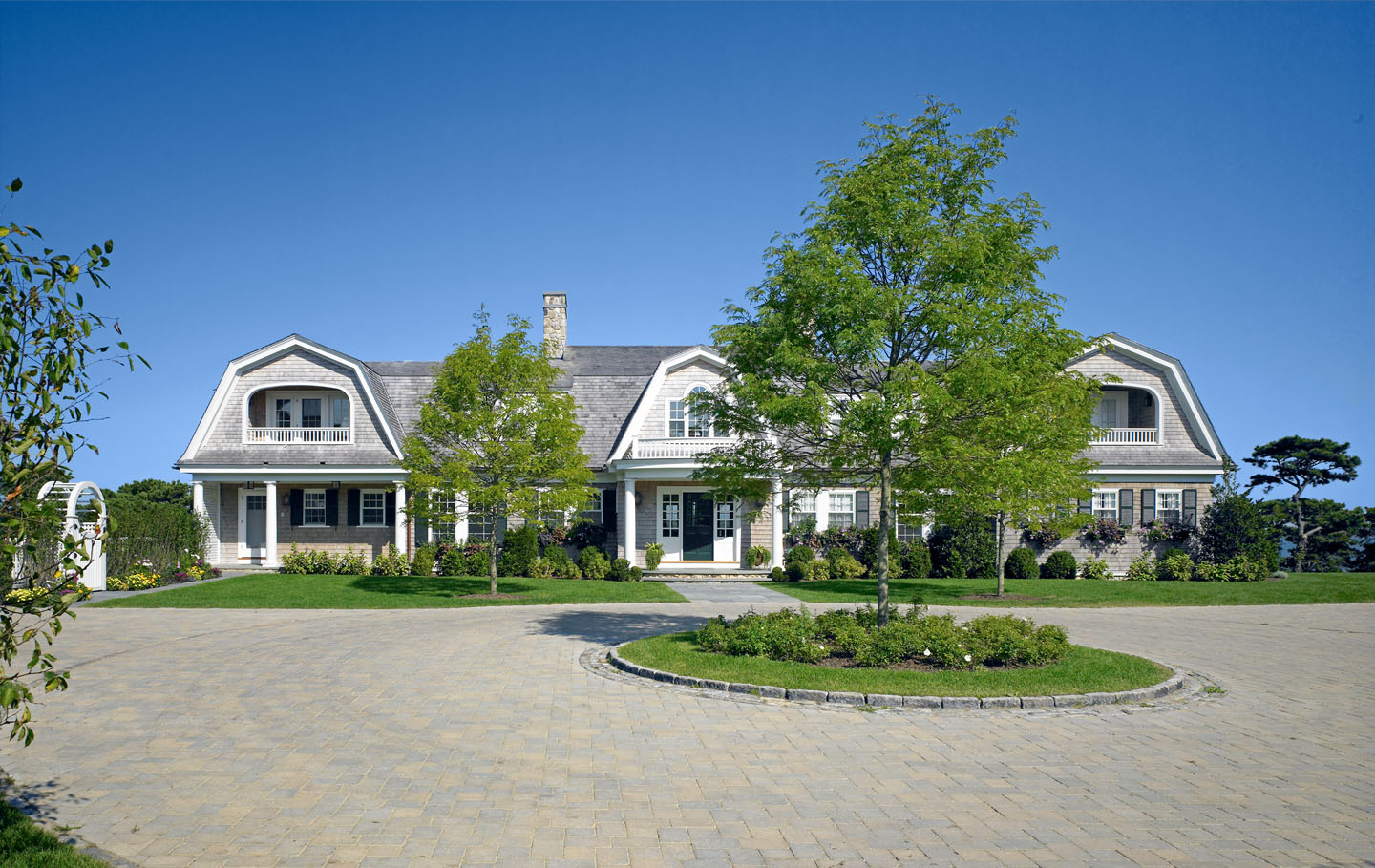
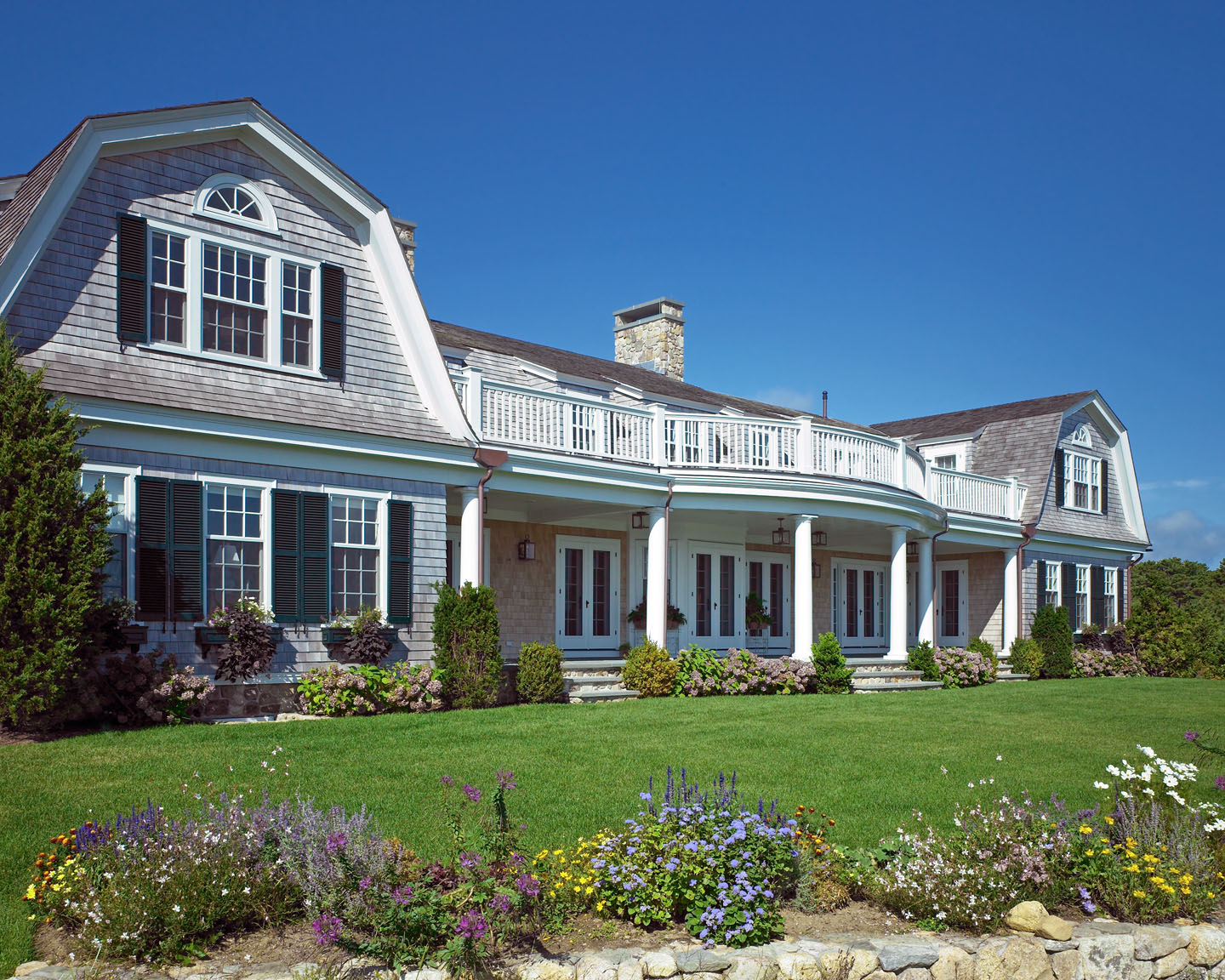
Inside, three spines seamlessly connect the ground floor spaces: the foyer and high-ceilinged great room down the middle; living and dining rooms, kitchen, and breakfast area to the left; and billiard room and master suite to the right. All enjoy water vistas and access to a large rear covered porch through seven pairs of French doors.
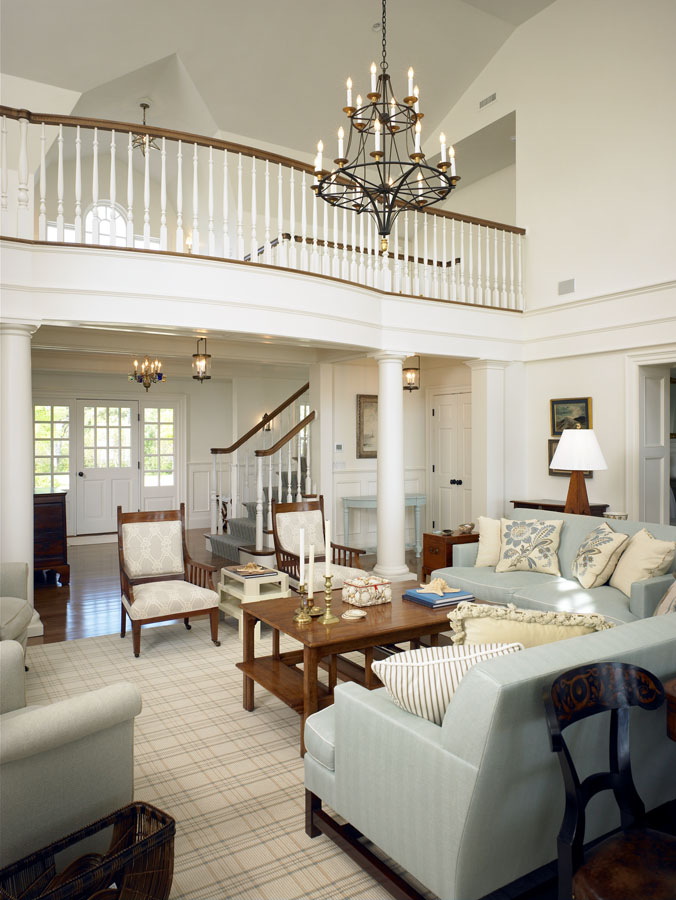
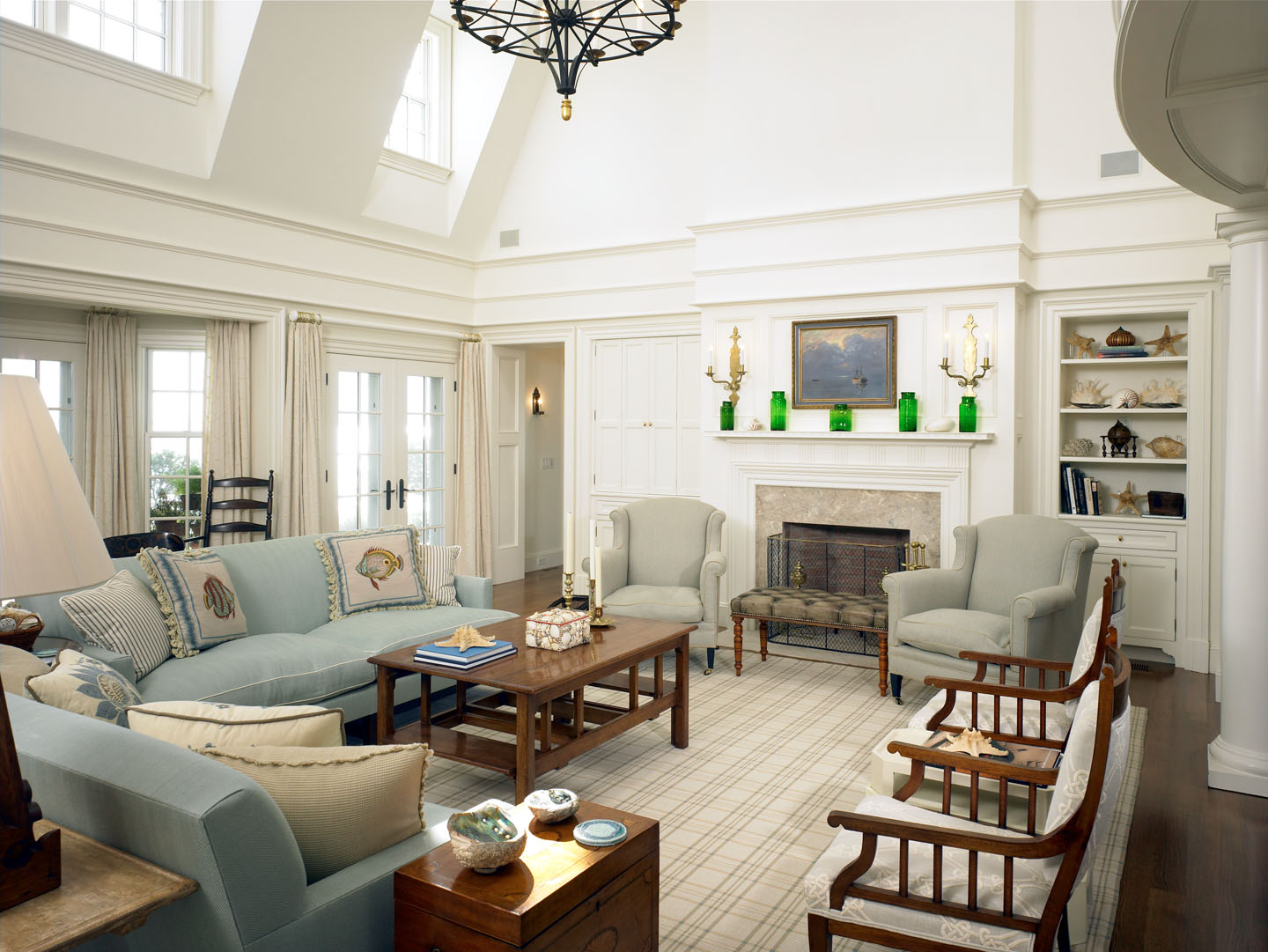
Light bathes these spaces thanks to dormered clerestory windows, and upstairs, it pours into four bedrooms with en suite baths and an upper family room and guest lounge. Interior finishes throughout range from sophisticated wainscoting to causal beadboard, depending on the formality of the space’s intended use.
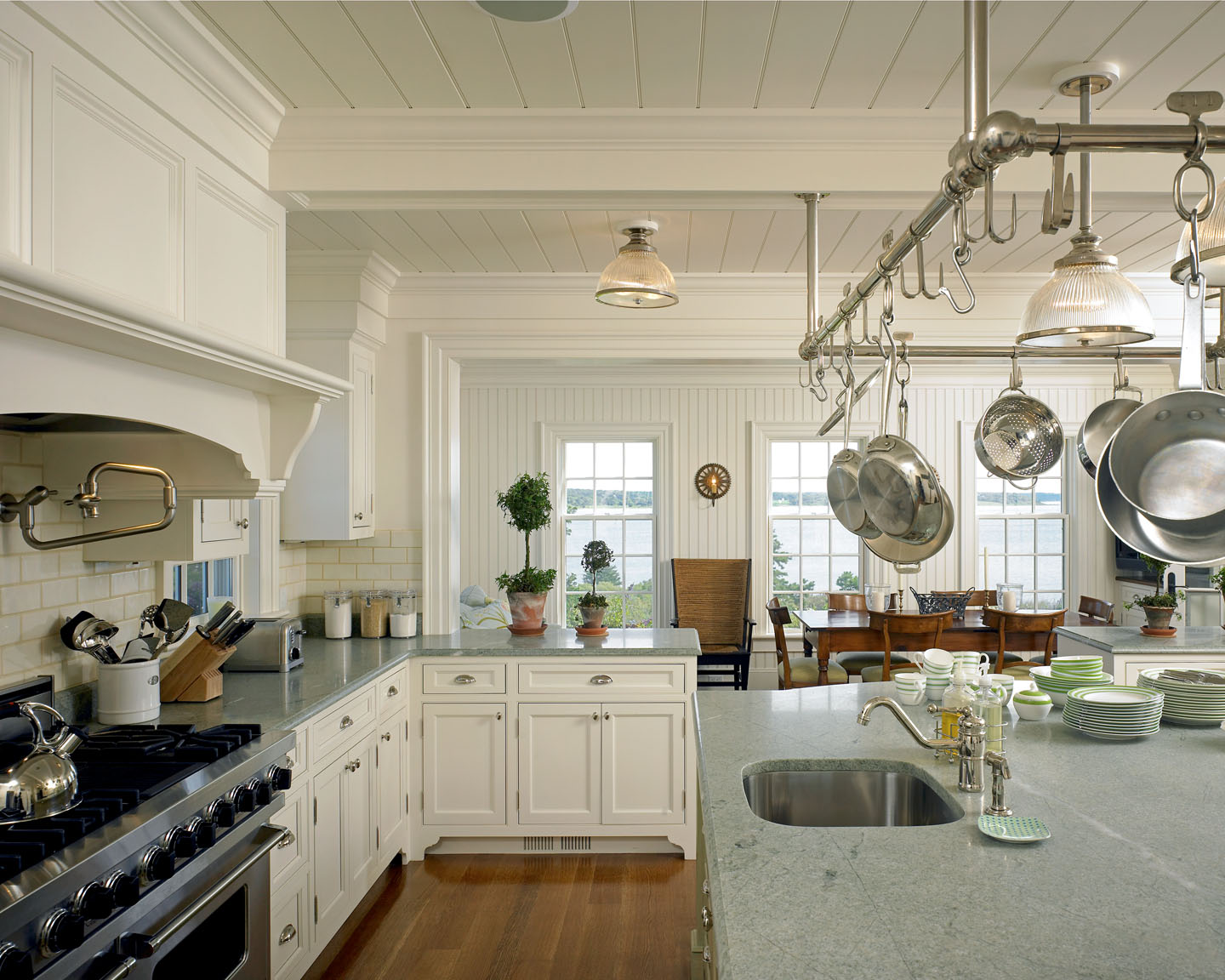
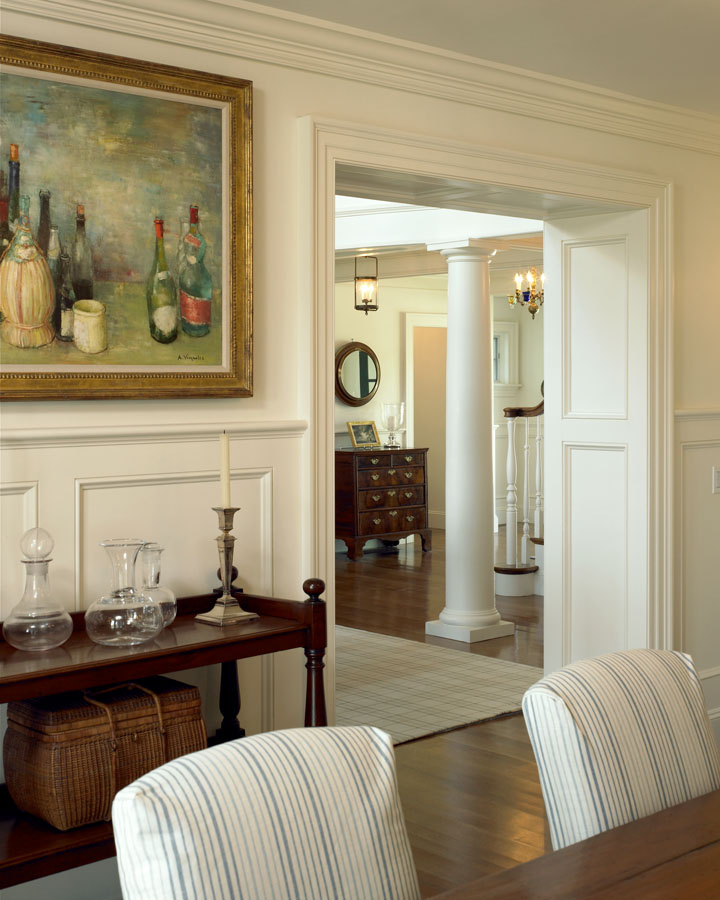
Adjacent to the main house, a two-story, bay-windowed detached carriage house overlooks a hidden pool, courtyard garden, and Edgartown Harbor. Careful siting of the property’s various elements provides the pool with the most sun and also leaves the rear lawn open for entertaining and taking in unobstructed water views.
