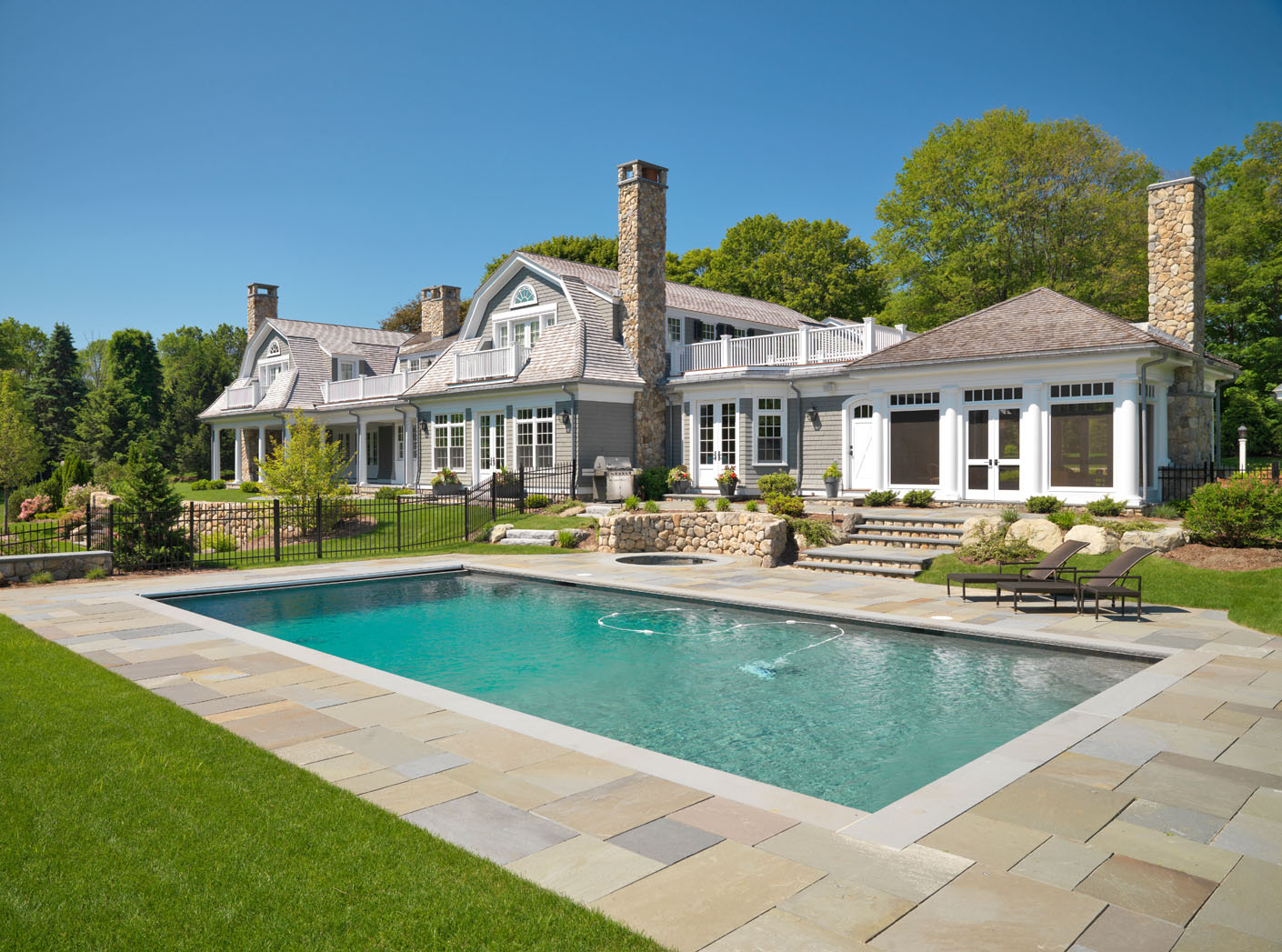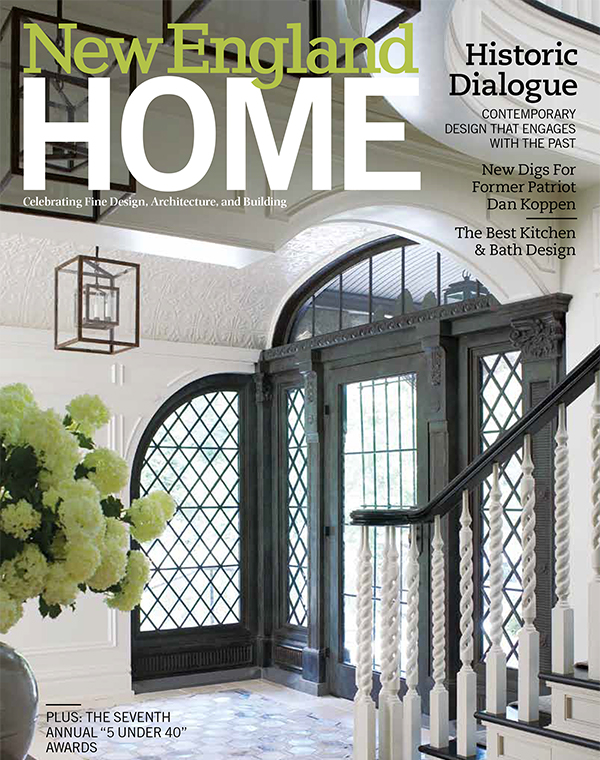
September 1, 2016
Country Estate Bathroom
Weston, MA
As one approaches this clapboard, gambrel-roofed, H-shaped, new-build house, a primary entry courtyard establishes a formal sense of arrival. Continuing past the main entrance, the home unfolds into a second motor court with a hidden two-bay garage and detached carriage house incorporating guest quarters above.
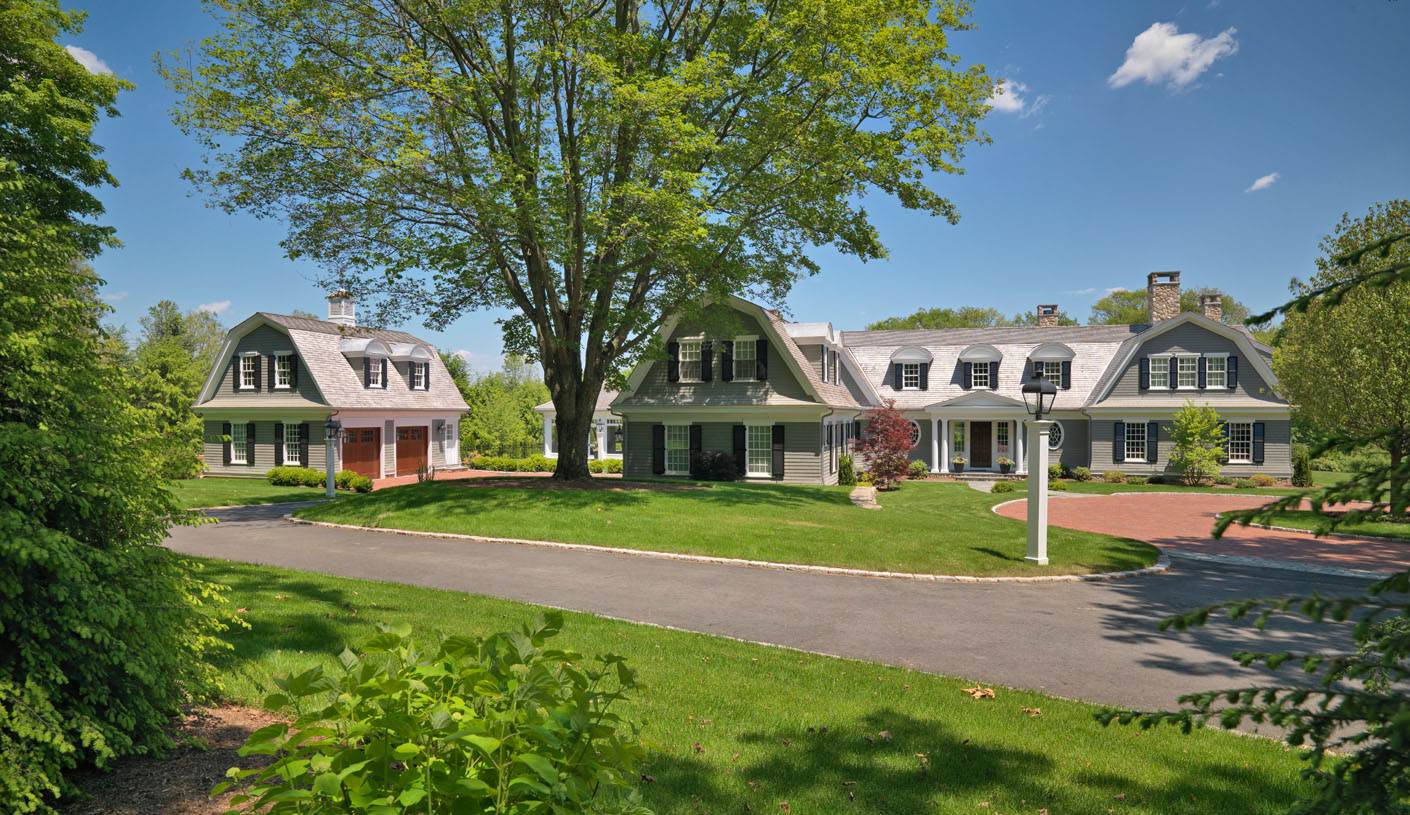
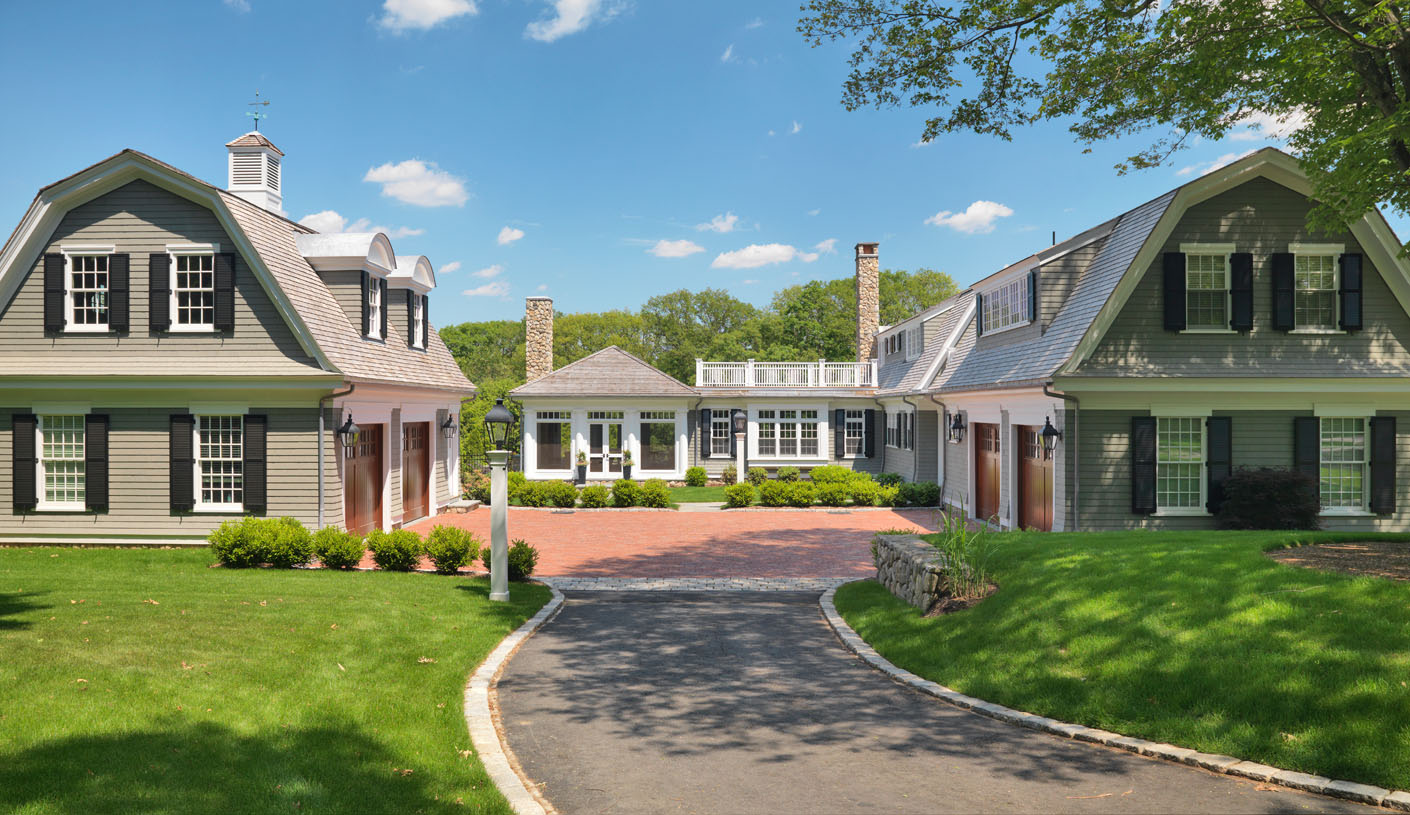
Inside, clerestory dormers fill the grand double-height foyer with natural light, while a central spine pulls you through the home, creating open flow with interconnecting rooms and providing long views. Dark wood floors, full-height millwork, coffered ceilings, and a paneled library convey the formal aesthetic of a classic country estate from the 1920s.
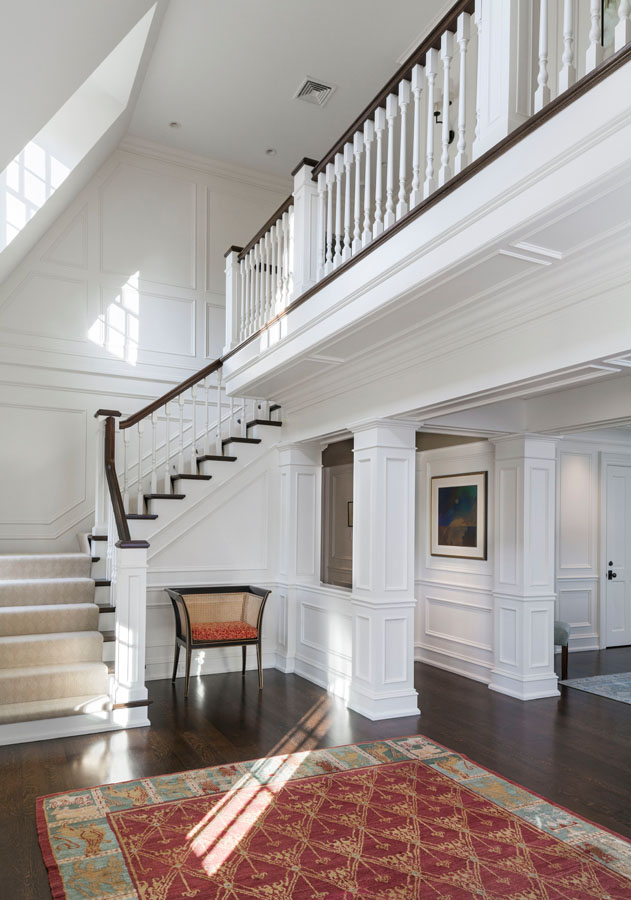
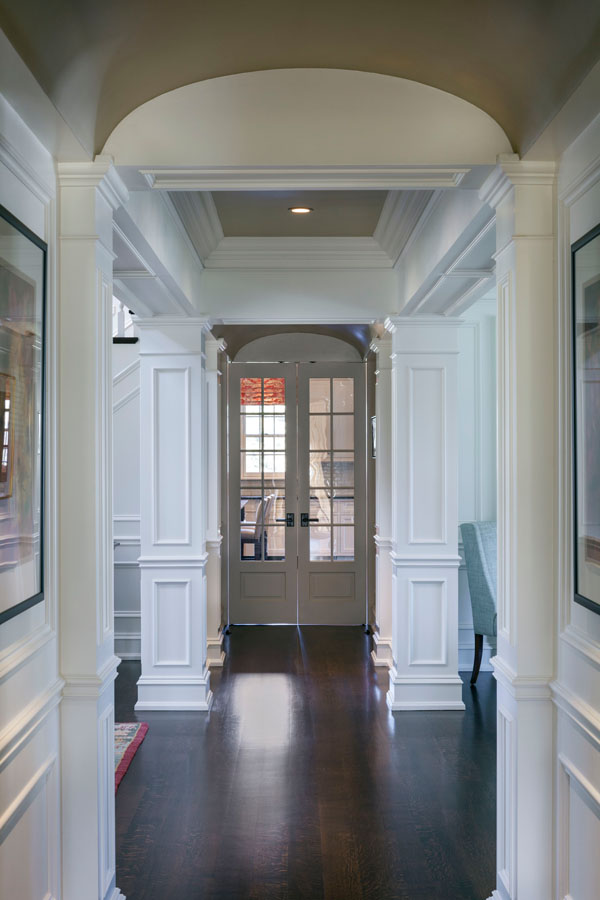
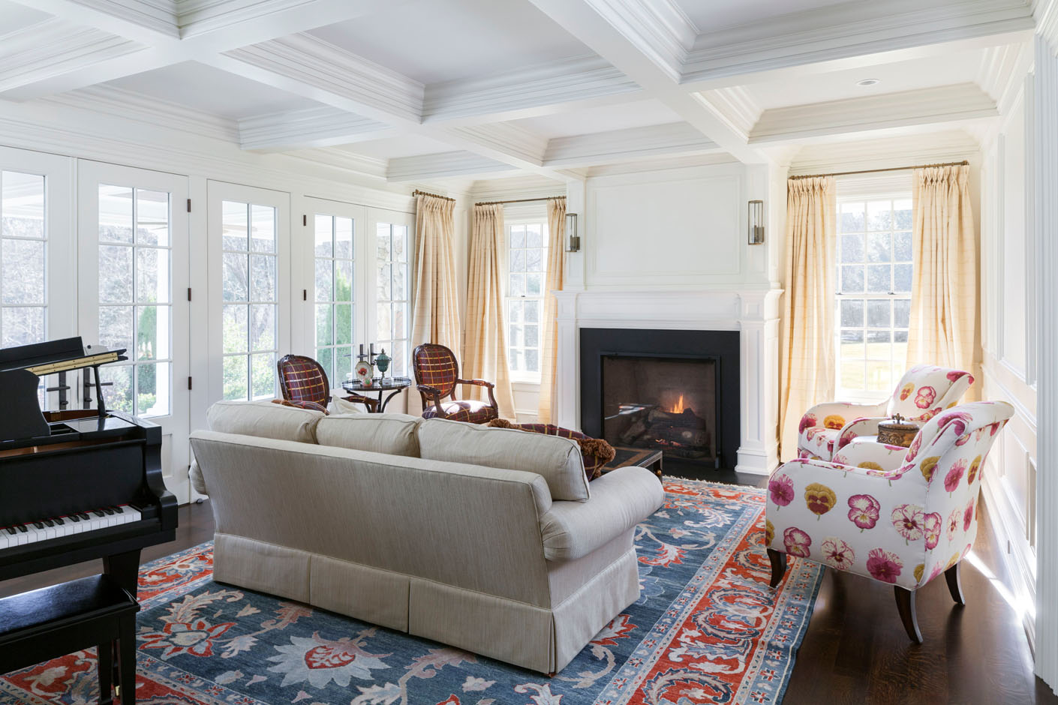
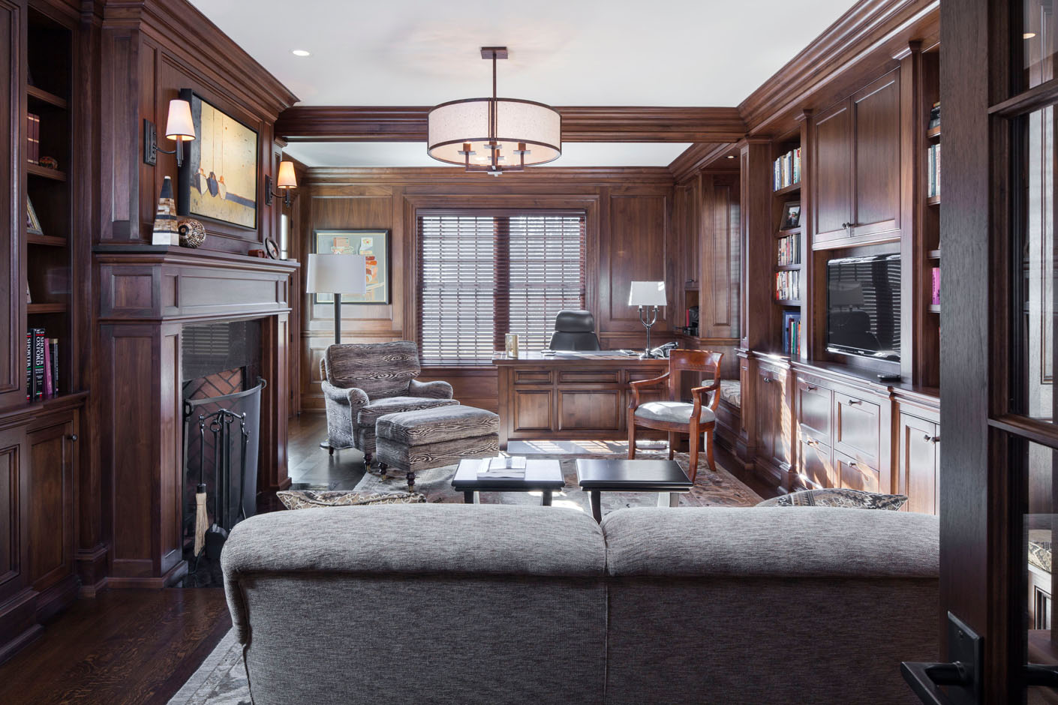
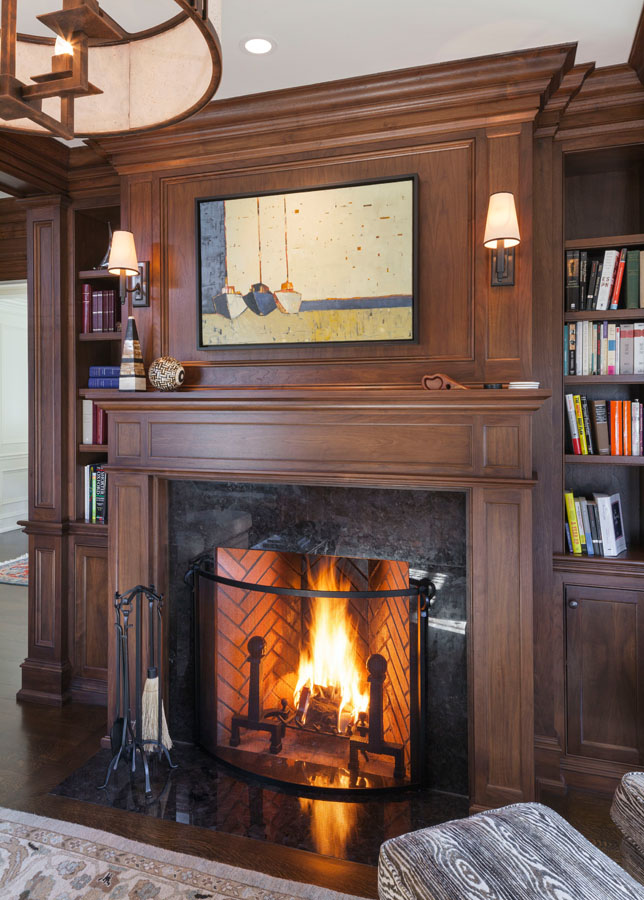
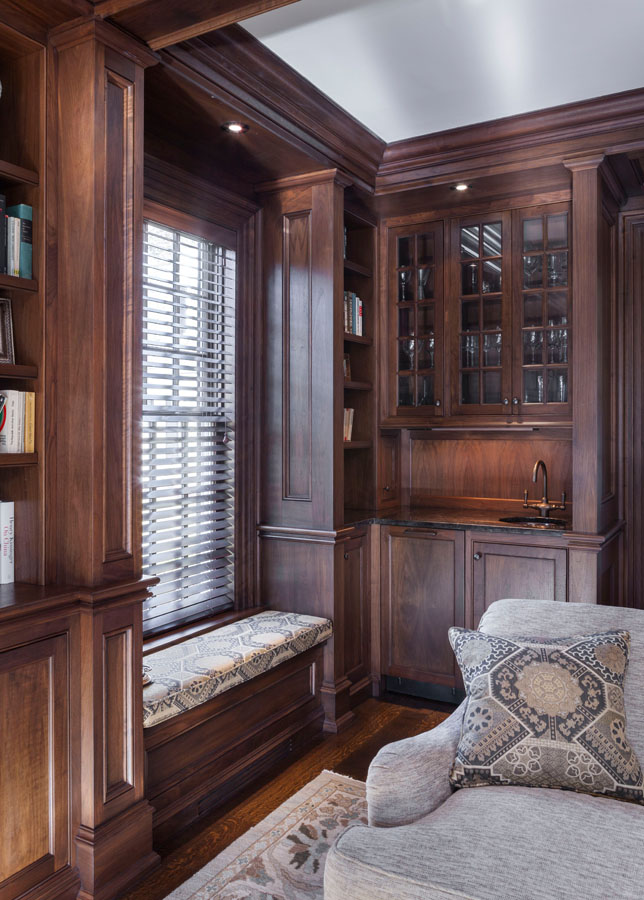
Ample indoor-outdoor living areas animate the rear: a breezy screened-in porch; a large covered alfresco living room with a fireplace; and, in the property’s sunniest corner, an entertaining-ready area that includes a raised bluestone dining patio and bluestone steps leading down to a private pool area and spa.
