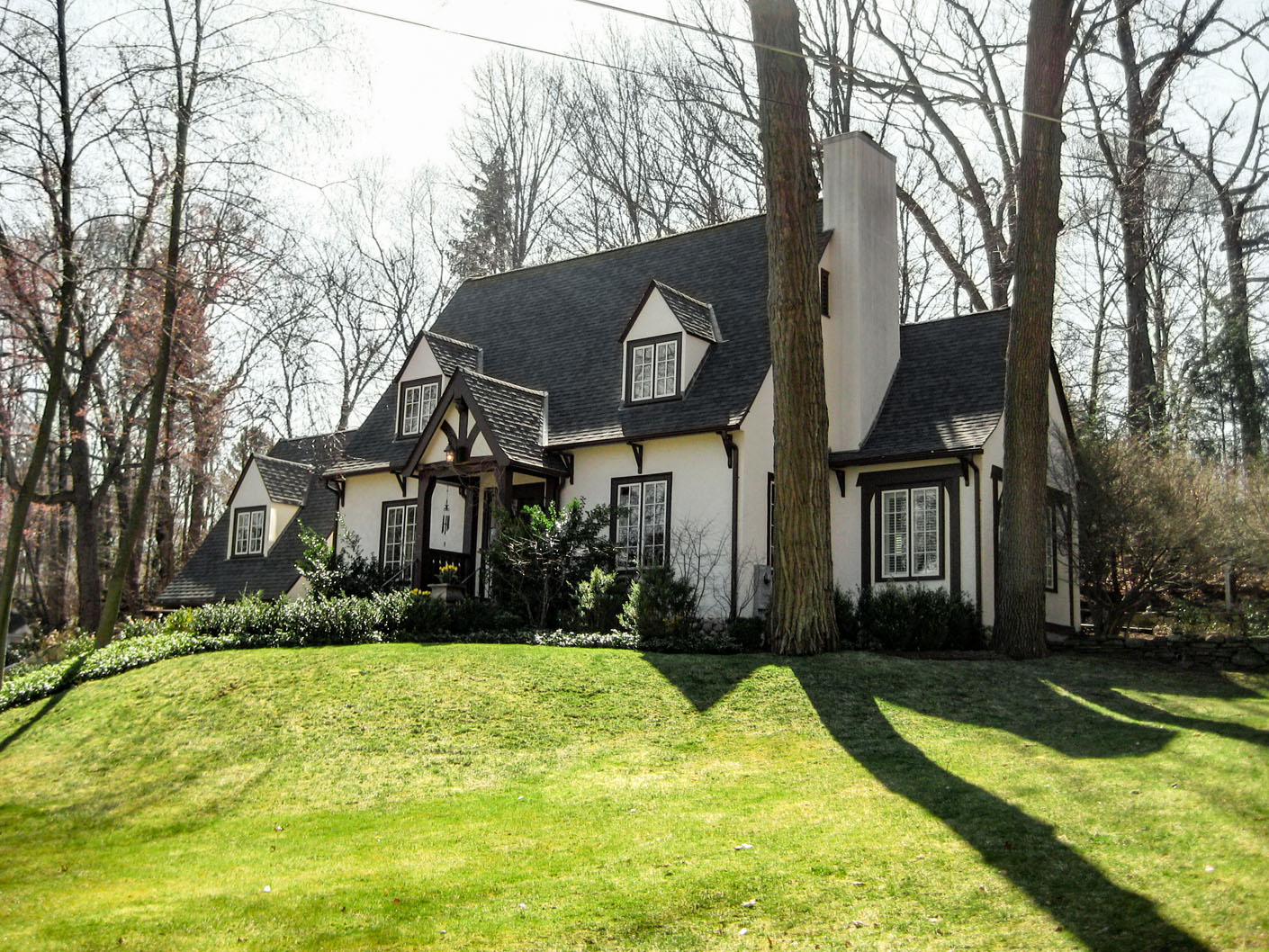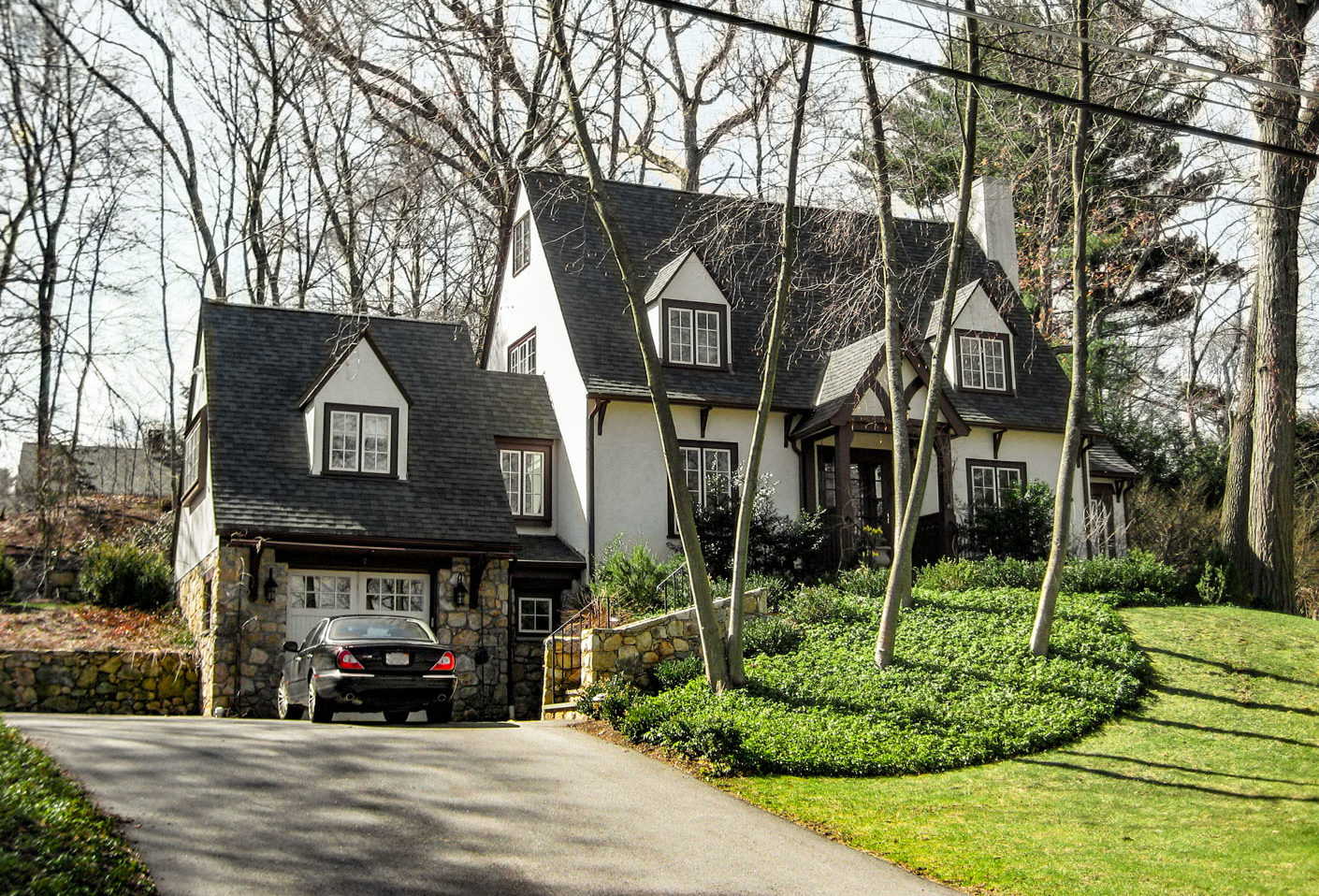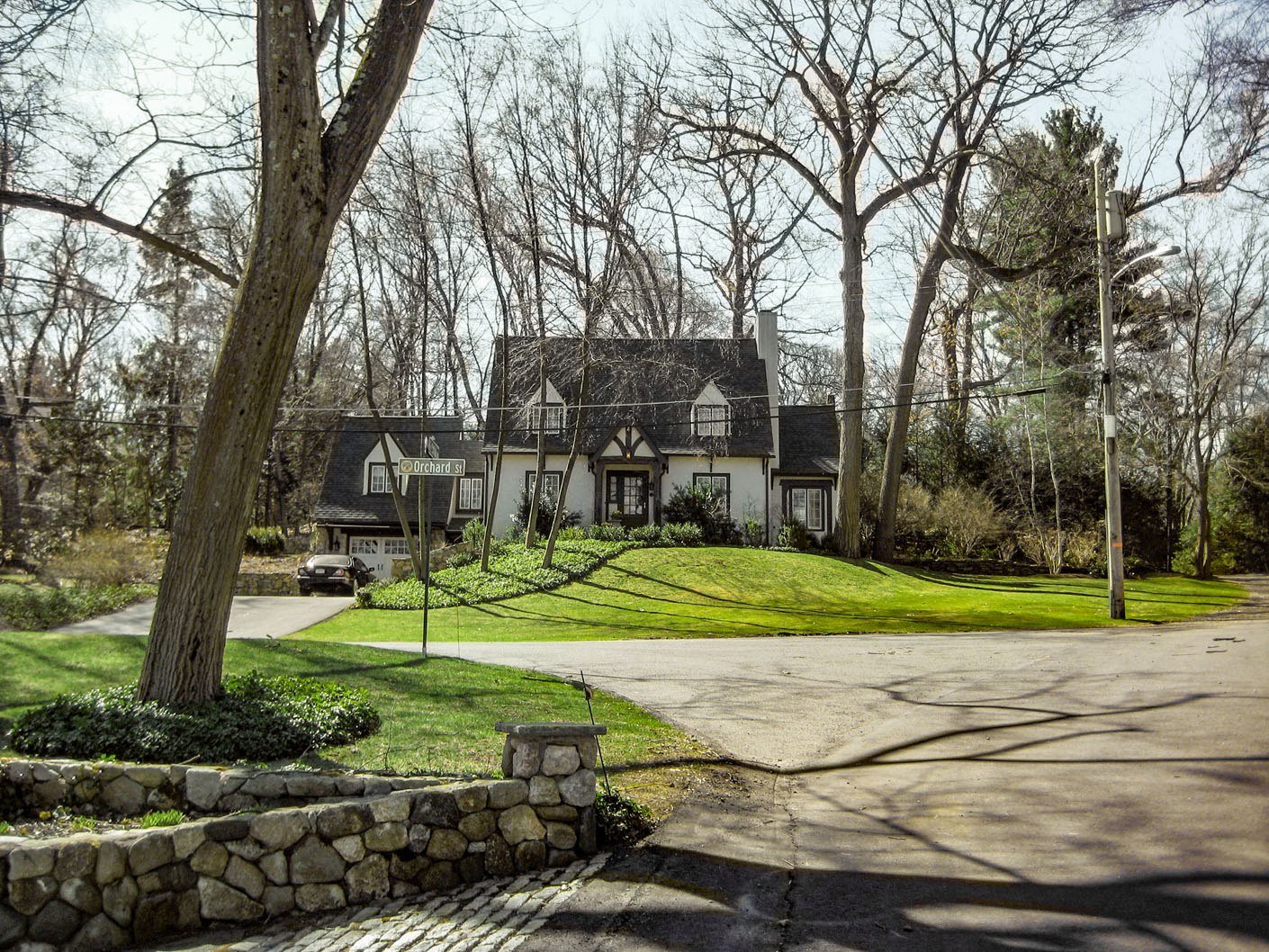Built in 1920s in the style of a cottage one might find in England’s Cotswolds region, this house underwent a restoration and renovation as well as an expansion that added an office and one-car garage. The goal was to make these interventions appear entirely original to the building.

To minimize the impact of the work, the new wing—which contains the garage below with the office above—was designed to sit low in an existing dip in the property. Its stone base blends into the existing topography, making the two-story addition look like one level.

Suggestions of Cotswold architecture, such as the stucco exterior and timber brackets and trim, seamlessly tie old and new together, ensuring the home’s consistent and authentic aesthetic.
