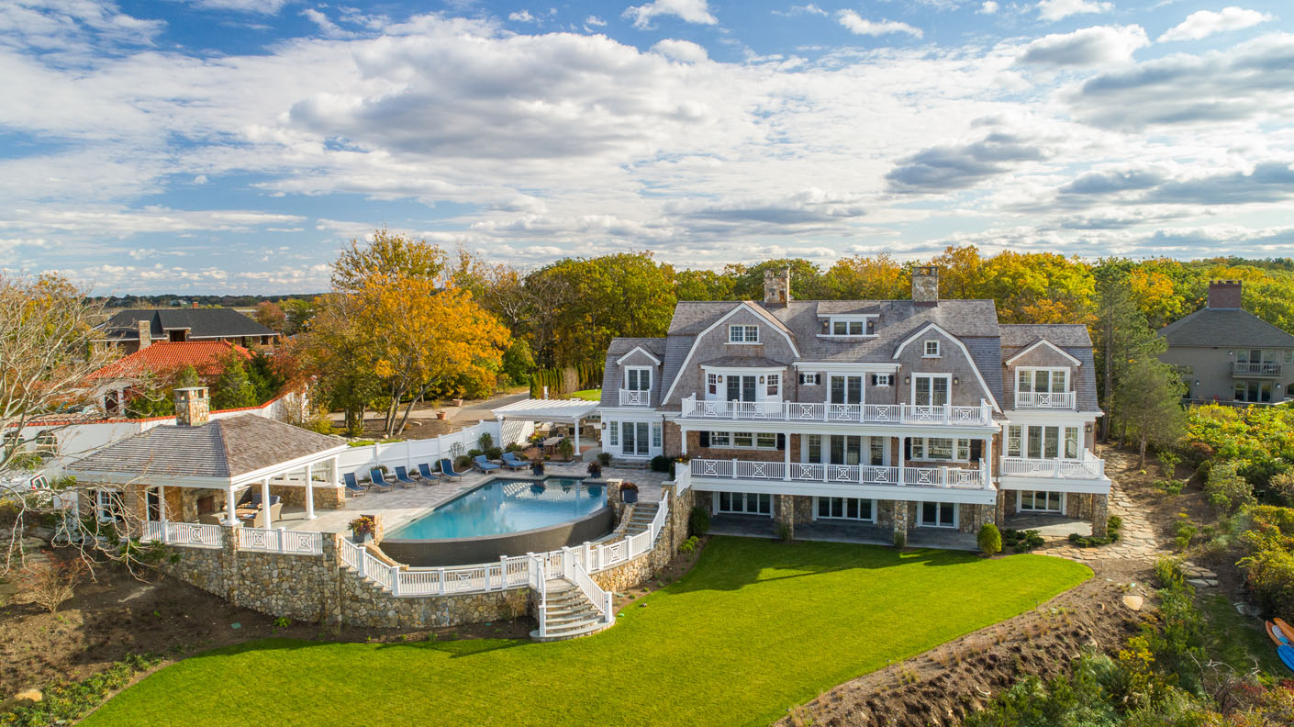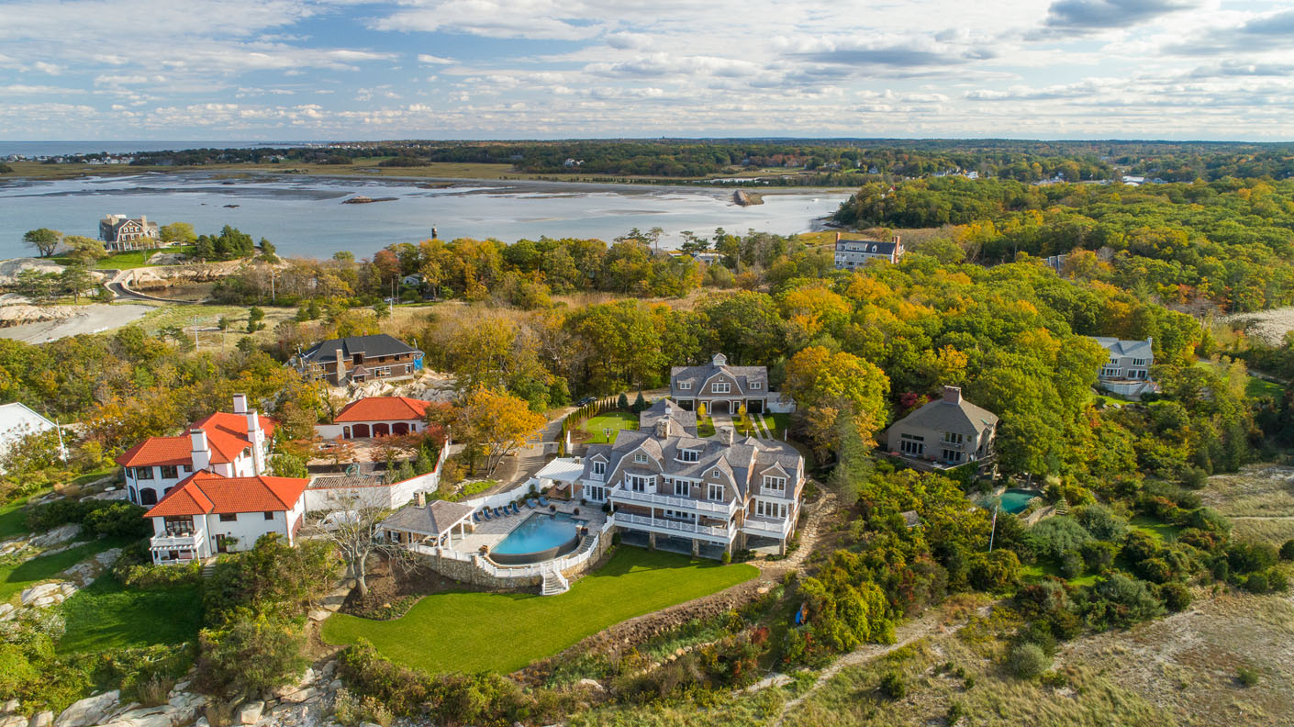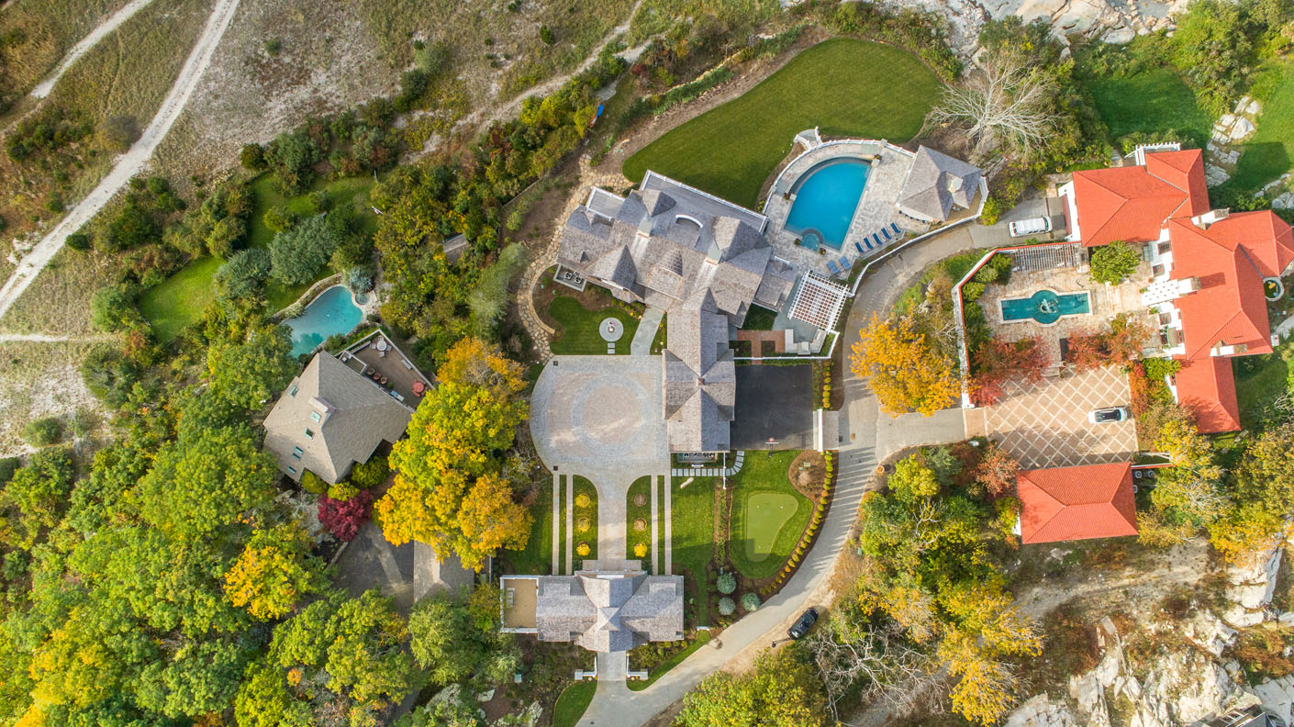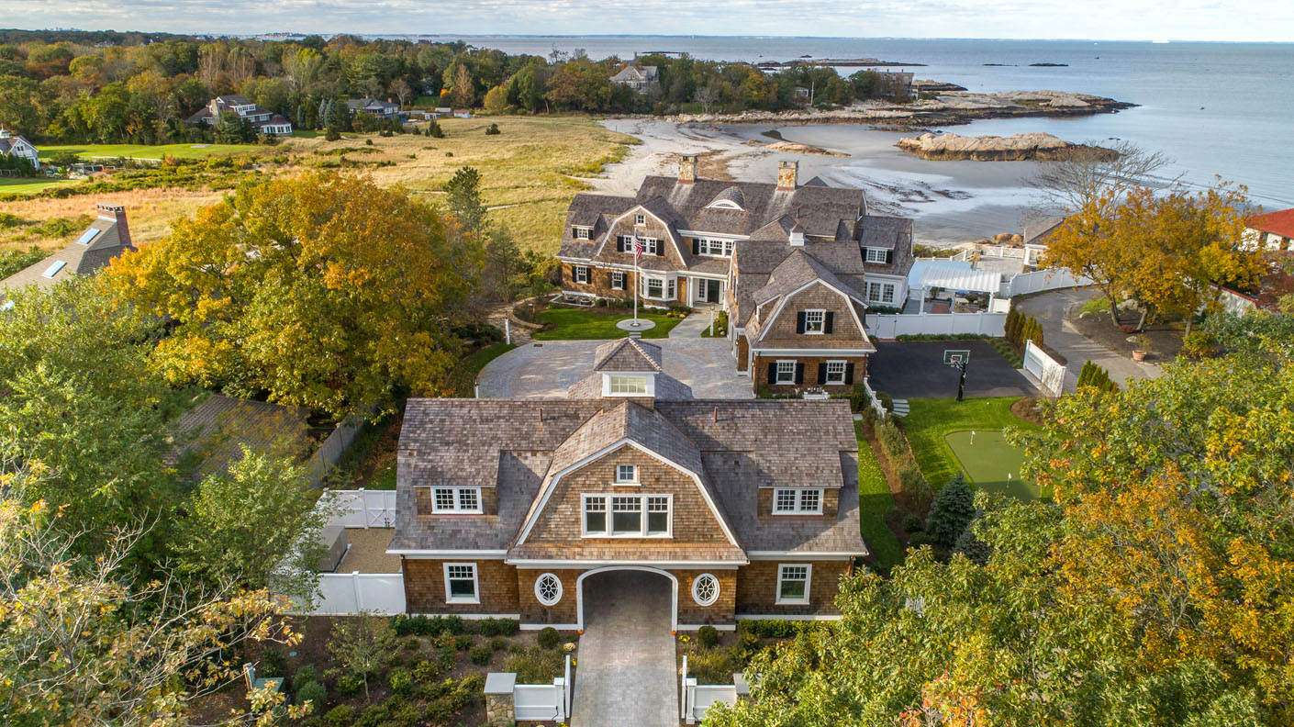
Combing two properties into one, this house makes the most of its elevated waterfront setting as well as its challenging topography. The goals for the project were to optimize beach and ocean views and make the most of the acreage of the combined parcels, while also ensuring a sense of privacy.
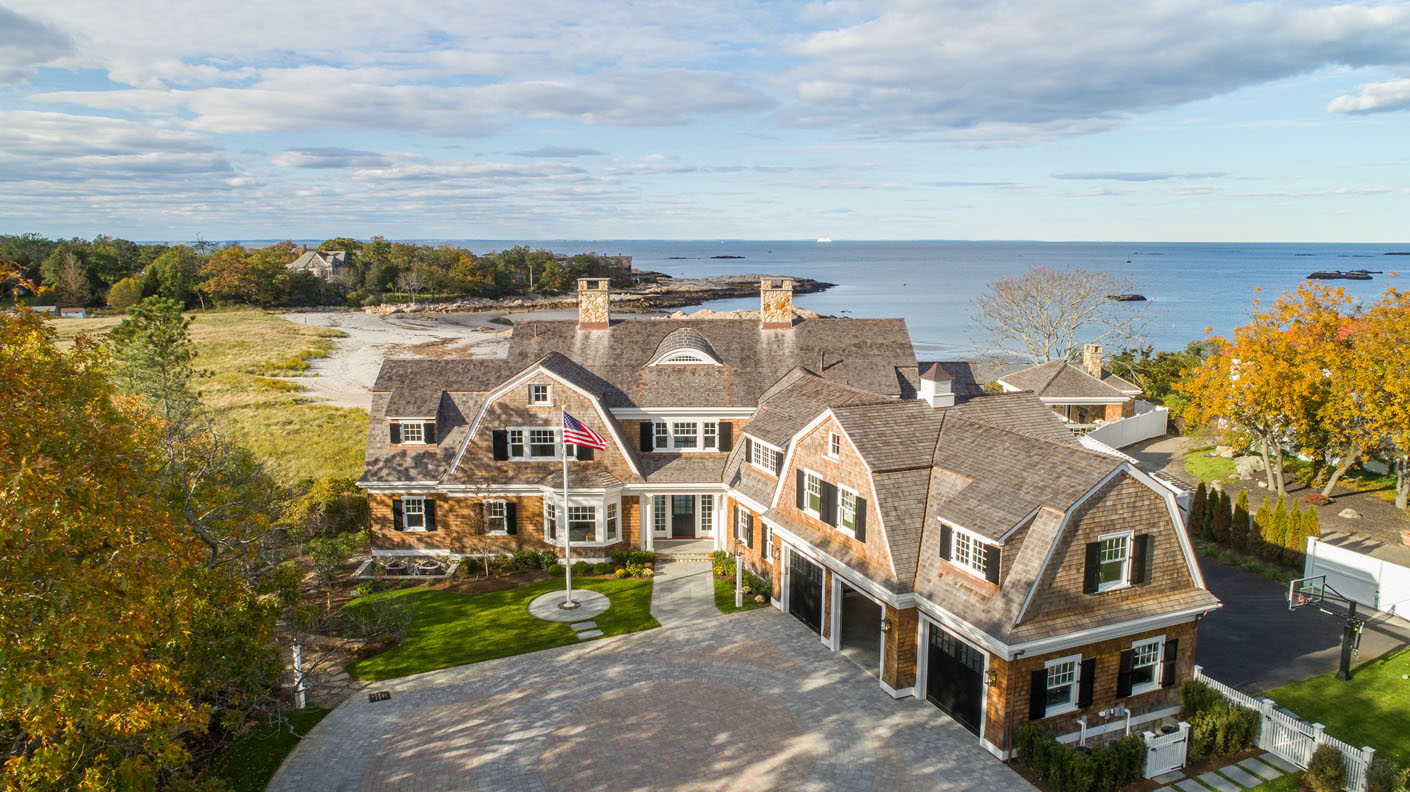
A new porte cochère and carriage house shield the residence from the road, defining the property’s entry and the long central axis through the site. Further into the deep lot, the main house pivots off the carriage house to front the beach, and behind, a water-view infinity pool and cabana sit on a raised terrace.
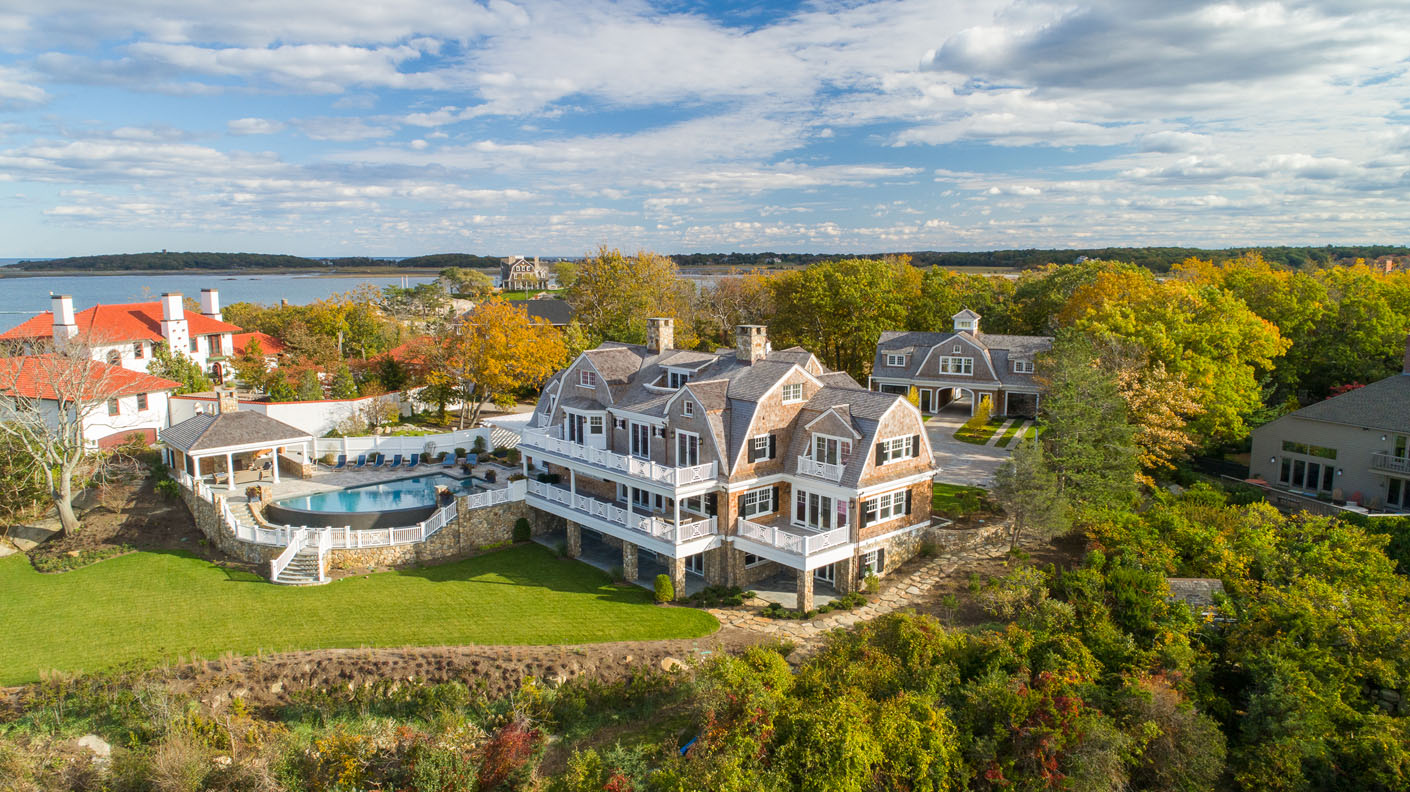
The gambrel-roofed shingle style maximizes livable square footage without adding extra height or extending the floor plan, while the sloping topography allows the house’s stone base to become a walk-out lower level to the ocean. This opens an additional level of sweeping waterfront panoramas and connects the home to the lawn.
